73 grove springs courtCartersville, GA 30120
73 grove springs courtCartersville, GA 30120
Description
Located in Cartersville, GA, 73 Grove Springs Court is one of our popular, single-family home floorplans at the Parkside at Carter Grove community. This Hanover floorplan is one of our most popular for a reason with the 5 bedrooms and 3 bathrooms in 2,804 square feet. This floorplan gives your family the perfect amount of space with the large back yard. This Hanover floorplan offers a bedroom and full bathroom with a walk-in shower, on the main level, perfect for a guest room or office. As you walk into the kitchen you notice the abundant white cabinets, stainless steel appliances, and granite countertops. An oversized island overlooks to the family room, boasting a cozy gas fireplace. The second level offers an open loft area that can be utilized as an entertainment space. To more bedrooms upstairs along with a hall bathroom. Homeowners can enjoy all that the primary suite has to offer including the luxurious bathroom. The primary bathroom features 35" dual vanities with granite, separate tub/shower combo, and a huge walk-in closet. The desirable city of Cartersville offers nearby parks and tons of activity. The Woodland Hills Golf Course is right at your back door! Unbeatable amenities like a clubhouse, tennis courts, junior Olympic pool with kiddie mushroom, and more! New amenities are on the way, while the current amenities are available for use. Contact us at Parkside at Carter Grove today to get your tour of 73 Grove Springs Court!
Property Details for 73 Grove Springs Court
- Subdivision ComplexCarter Grove
- Architectural StyleBrick Front, Traditional
- Parking FeaturesAttached, Garage, Kitchen Level
- Property AttachedYes
LISTING UPDATED:
- StatusPending
- MLS #10501374
- Days on Site23
- Taxes$1 / year
- HOA Fees$600 / month
- MLS TypeResidential
- Year Built2025
- Lot Size0.23 Acres
- CountryBartow
LISTING UPDATED:
- StatusPending
- MLS #10501374
- Days on Site23
- Taxes$1 / year
- HOA Fees$600 / month
- MLS TypeResidential
- Year Built2025
- Lot Size0.23 Acres
- CountryBartow
Building Information for 73 Grove Springs Court
- StoriesTwo
- Year Built2025
- Lot Size0.2300 Acres
Payment Calculator
Term
Interest
Home Price
Down Payment
The Payment Calculator is for illustrative purposes only. Read More
Property Information for 73 Grove Springs Court
Summary
Location and General Information
- Community Features: Clubhouse, Playground, Pool, Sidewalks, Street Lights, Tennis Court(s), Walk To Schools, Near Shopping
- Directions: GPS: 242 Belmont Drive, Cartersville, Georgia 30120. From I-75, take exit 285 Red Top Mountain Exit. Turn left on Old Alabama Road, travel around 5 miles. Parkside at Carter Grove entrance is on the left.
- Coordinates: 34.092832,-84.826759
School Information
- Elementary School: Cartersville Primary/Elementar
- Middle School: Cartersville
- High School: Cartersville
Taxes and HOA Information
- Parcel Number: 0.0
- Tax Year: 2025
- Association Fee Includes: Maintenance Grounds, Swimming, Tennis
- Tax Lot: 63
Virtual Tour
Parking
- Open Parking: No
Interior and Exterior Features
Interior Features
- Cooling: Central Air, Electric
- Heating: Forced Air, Natural Gas, Zoned
- Appliances: Dishwasher, Disposal, Gas Water Heater, Microwave
- Basement: Concrete, None
- Fireplace Features: Factory Built, Family Room, Gas Log
- Flooring: Carpet, Laminate, Vinyl
- Interior Features: Double Vanity, High Ceilings, Roommate Plan, Separate Shower, Soaking Tub, Split Bedroom Plan, Walk-In Closet(s)
- Levels/Stories: Two
- Window Features: Double Pane Windows
- Kitchen Features: Breakfast Area, Kitchen Island, Solid Surface Counters, Walk-in Pantry
- Foundation: Slab
- Main Bedrooms: 1
- Bathrooms Total Integer: 3
- Main Full Baths: 1
- Bathrooms Total Decimal: 3
Exterior Features
- Construction Materials: Other
- Patio And Porch Features: Patio, Porch
- Roof Type: Composition
- Security Features: Carbon Monoxide Detector(s), Smoke Detector(s)
- Laundry Features: Upper Level
- Pool Private: No
Property
Utilities
- Sewer: Public Sewer
- Utilities: Cable Available, Electricity Available, High Speed Internet, Natural Gas Available, Phone Available, Sewer Available, Underground Utilities, Water Available
- Water Source: Public
Property and Assessments
- Home Warranty: Yes
- Property Condition: Under Construction
Green Features
Lot Information
- Above Grade Finished Area: 2804
- Common Walls: No Common Walls
- Lot Features: Level, Other
Multi Family
- Number of Units To Be Built: Square Feet
Rental
Rent Information
- Land Lease: Yes
Public Records for 73 Grove Springs Court
Tax Record
- 2025$1.00 ($0.08 / month)
Home Facts
- Beds5
- Baths3
- Total Finished SqFt2,804 SqFt
- Above Grade Finished2,804 SqFt
- StoriesTwo
- Lot Size0.2300 Acres
- StyleSingle Family Residence
- Year Built2025
- APN0.0
- CountyBartow
- Fireplaces1
Similar Homes
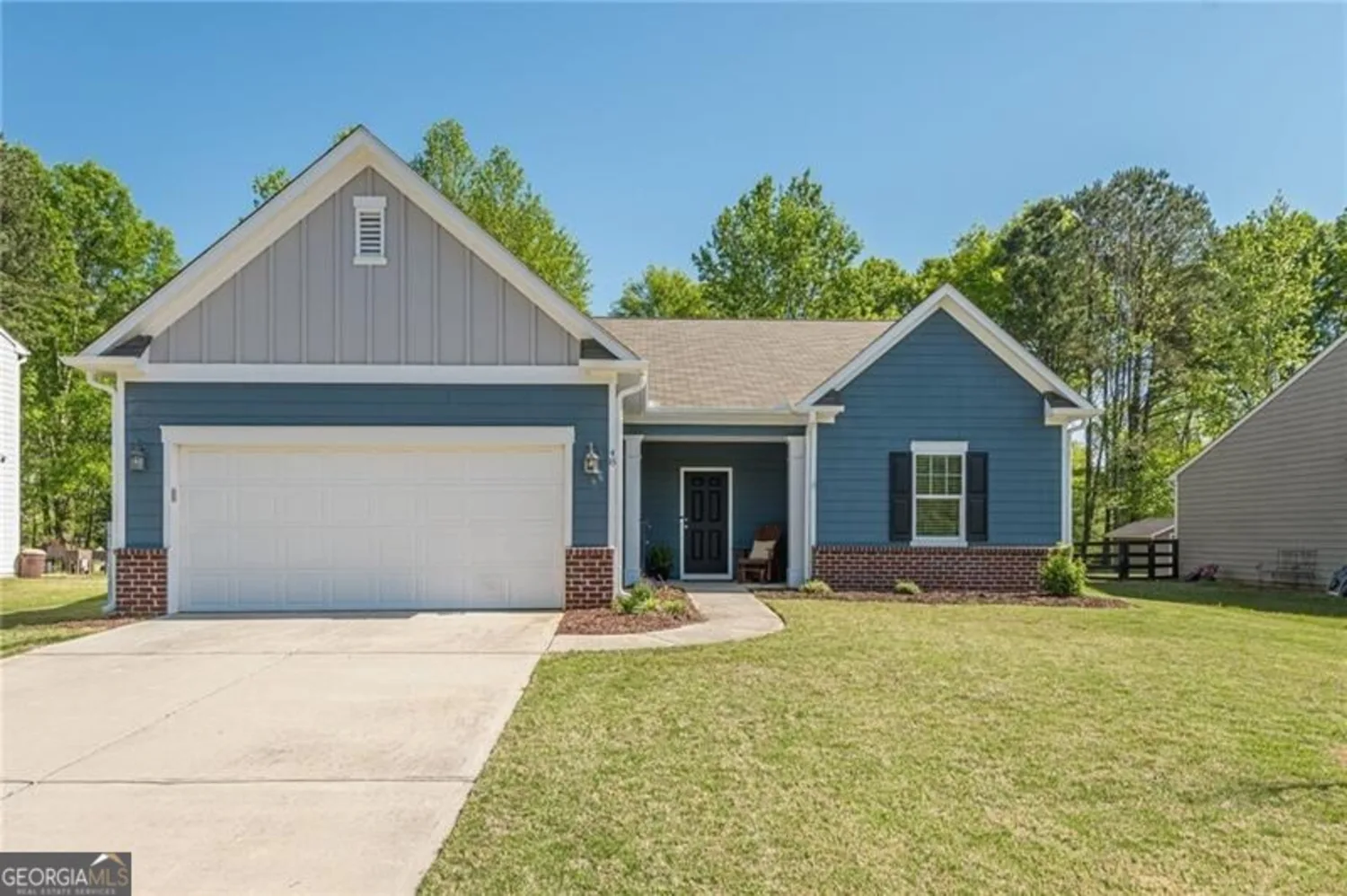
48 Seattle Slew Way
Cartersville, GA 30120
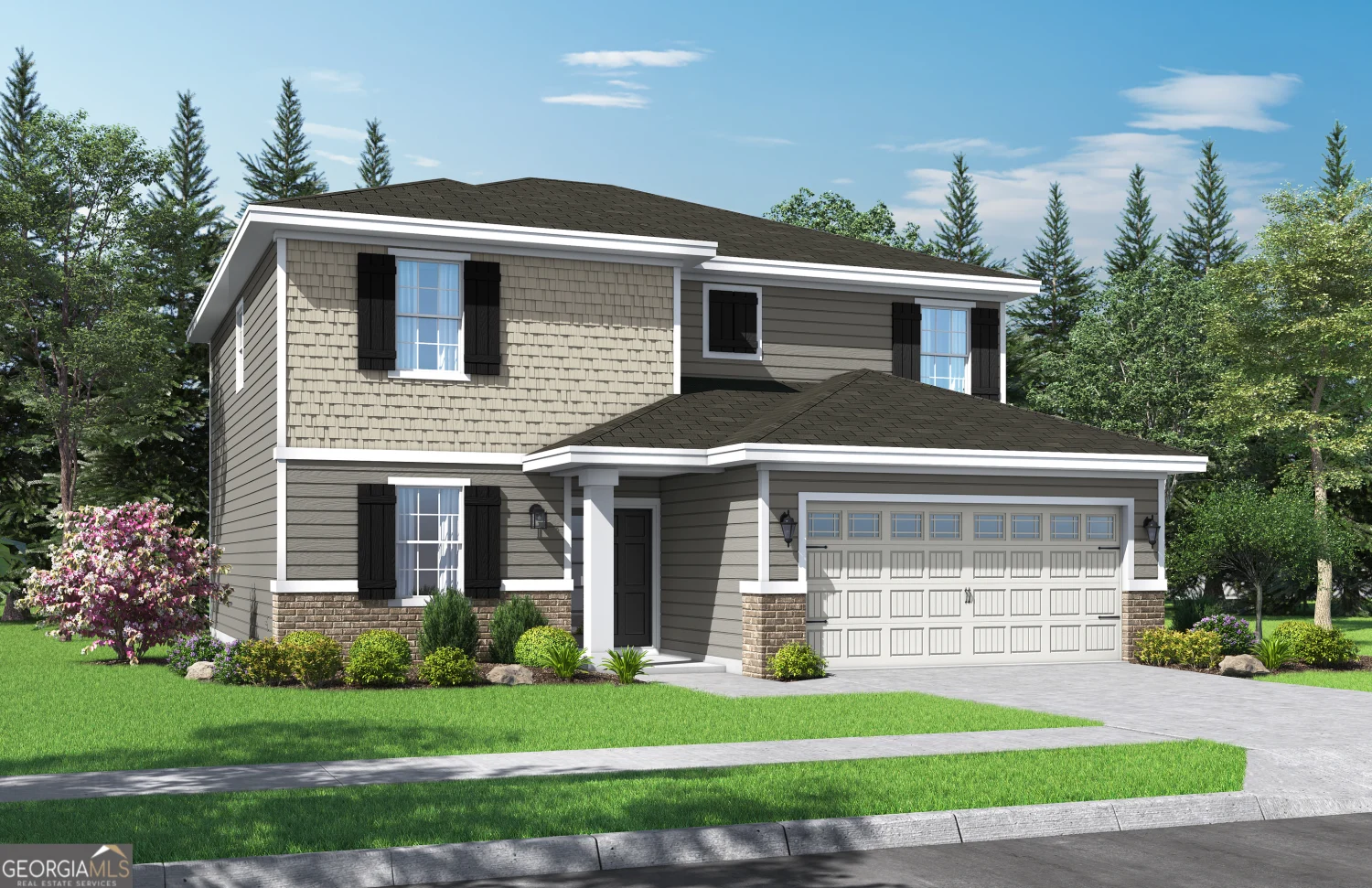
3 Roving Hills Circle
Cartersville, GA 30121
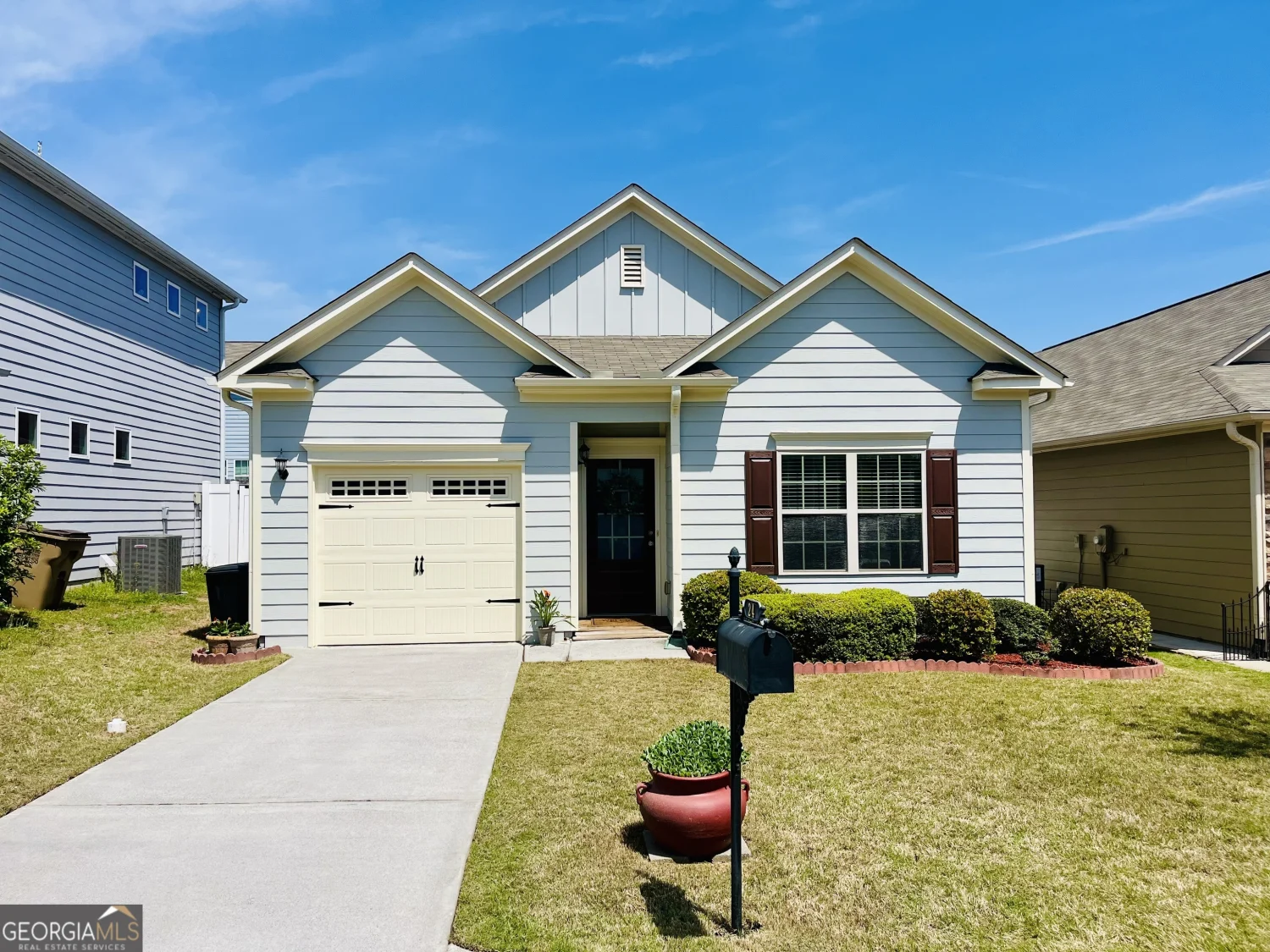
24 Samuel Way NW
Cartersville, GA 30121
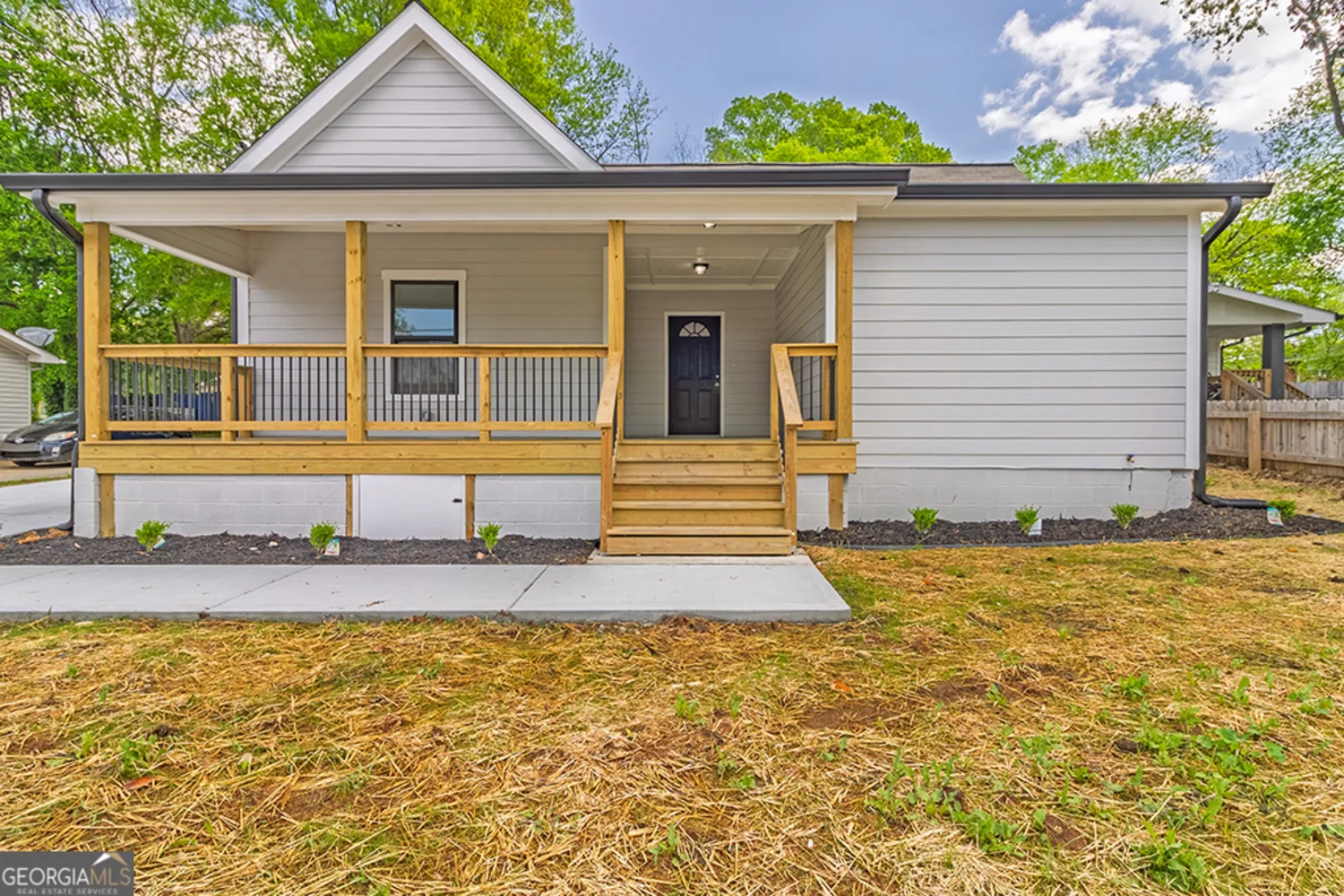
111 Ford Street
Cartersville, GA 30120
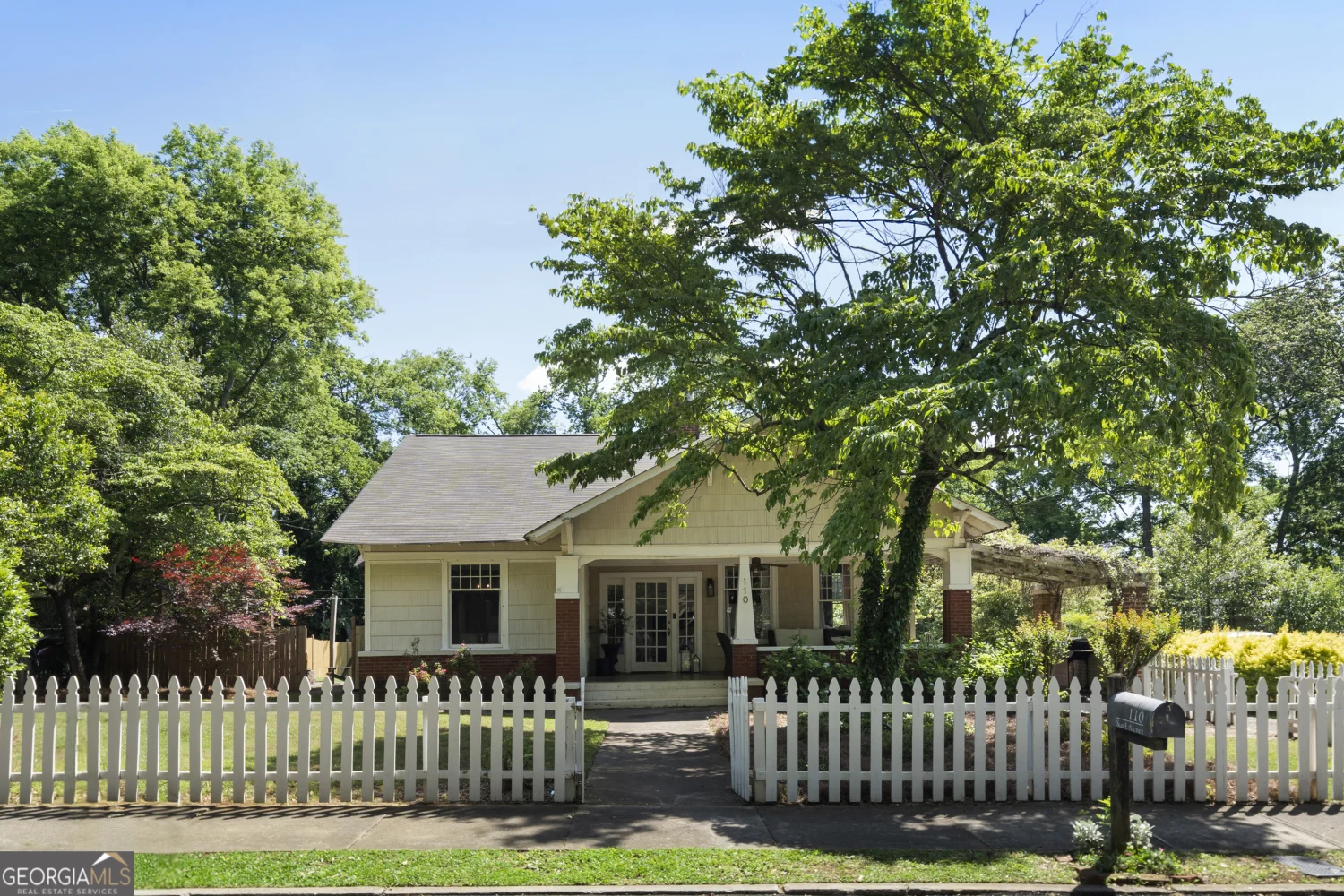
110 South Avenue
Cartersville, GA 30120
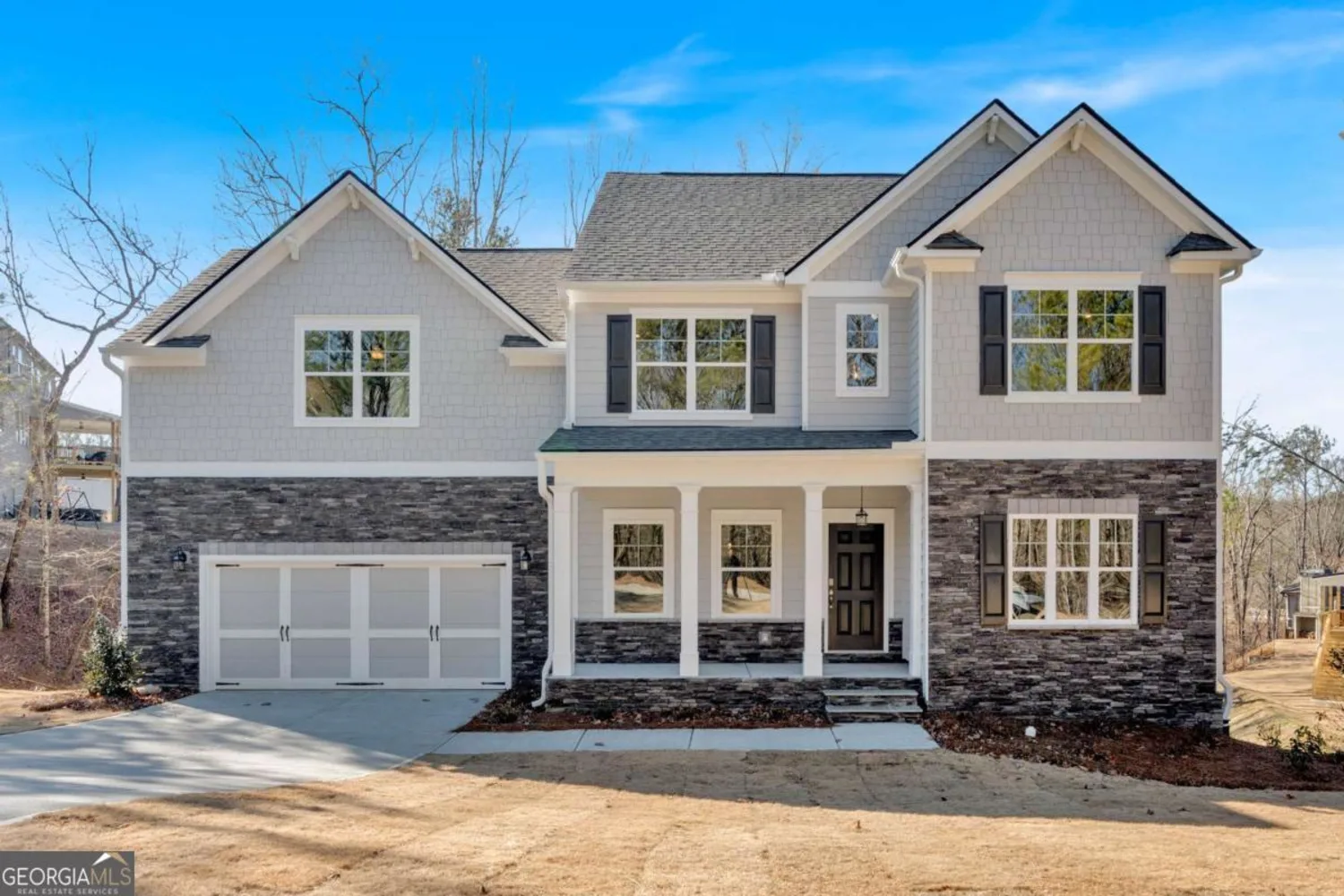
14 Grove Pointe Way SE
Cartersville, GA 30120
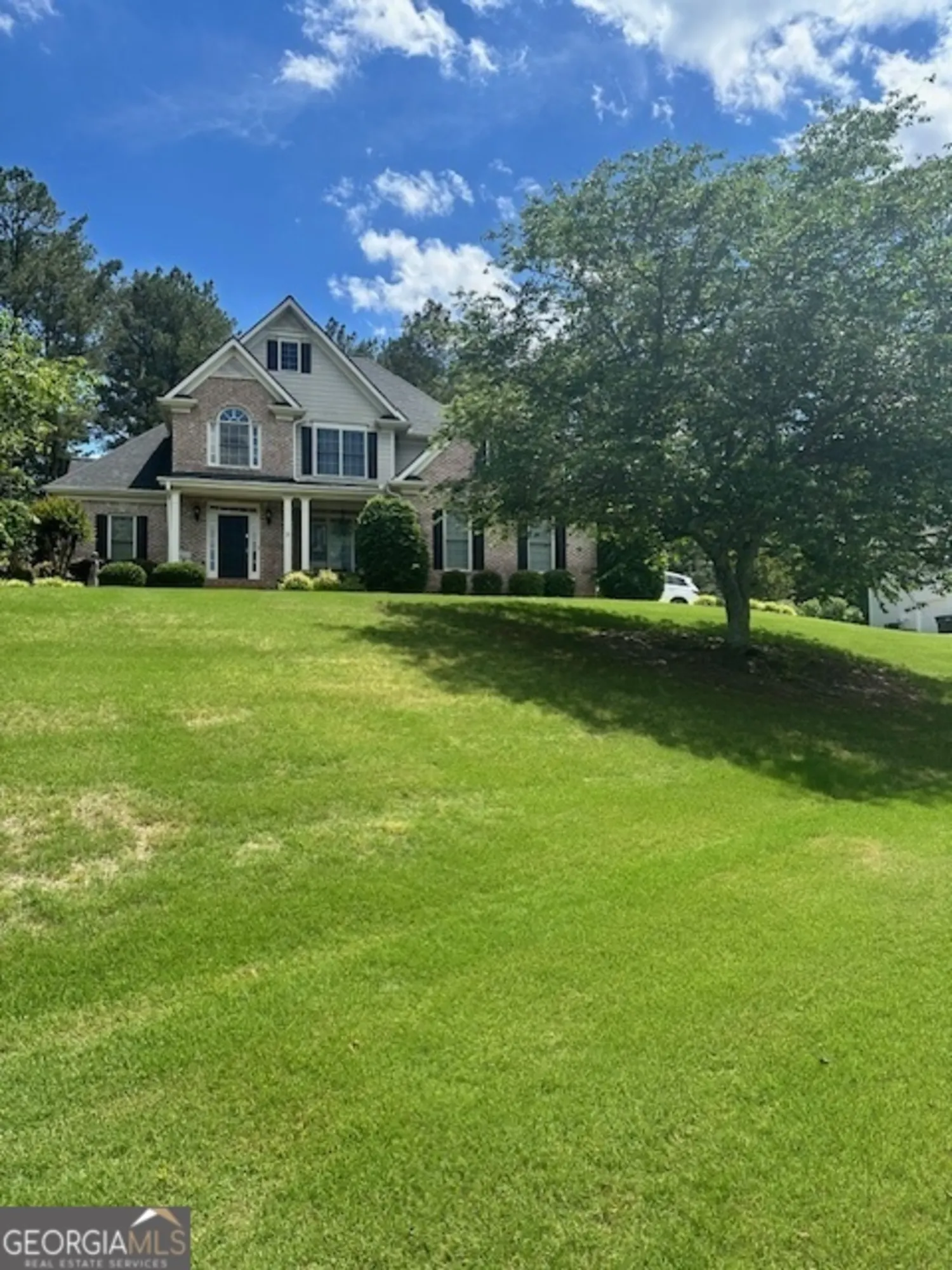
3 Willow Trace SW
Cartersville, GA 30120
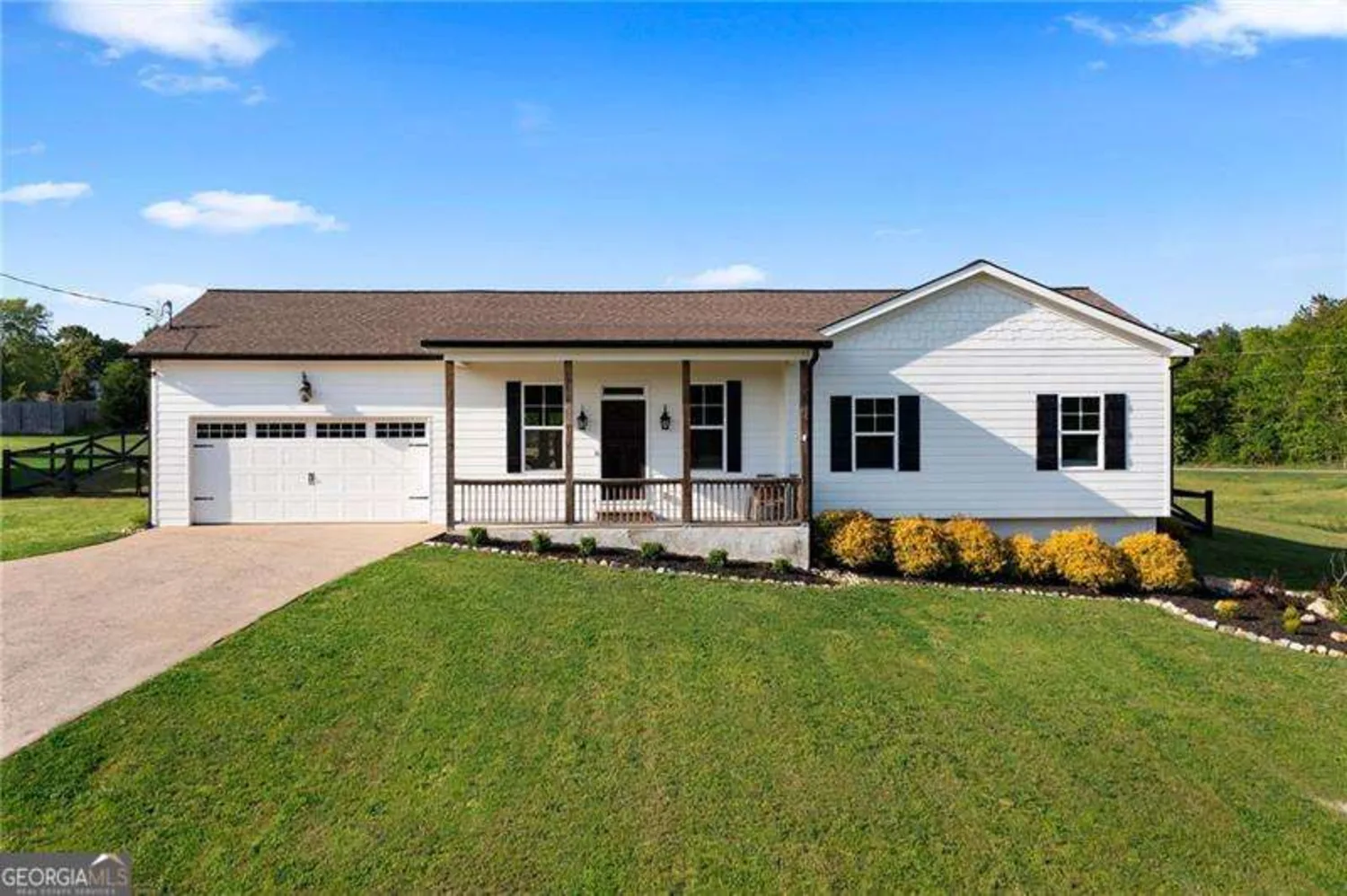
275 Crowe Springs Road NW
Cartersville, GA 30121
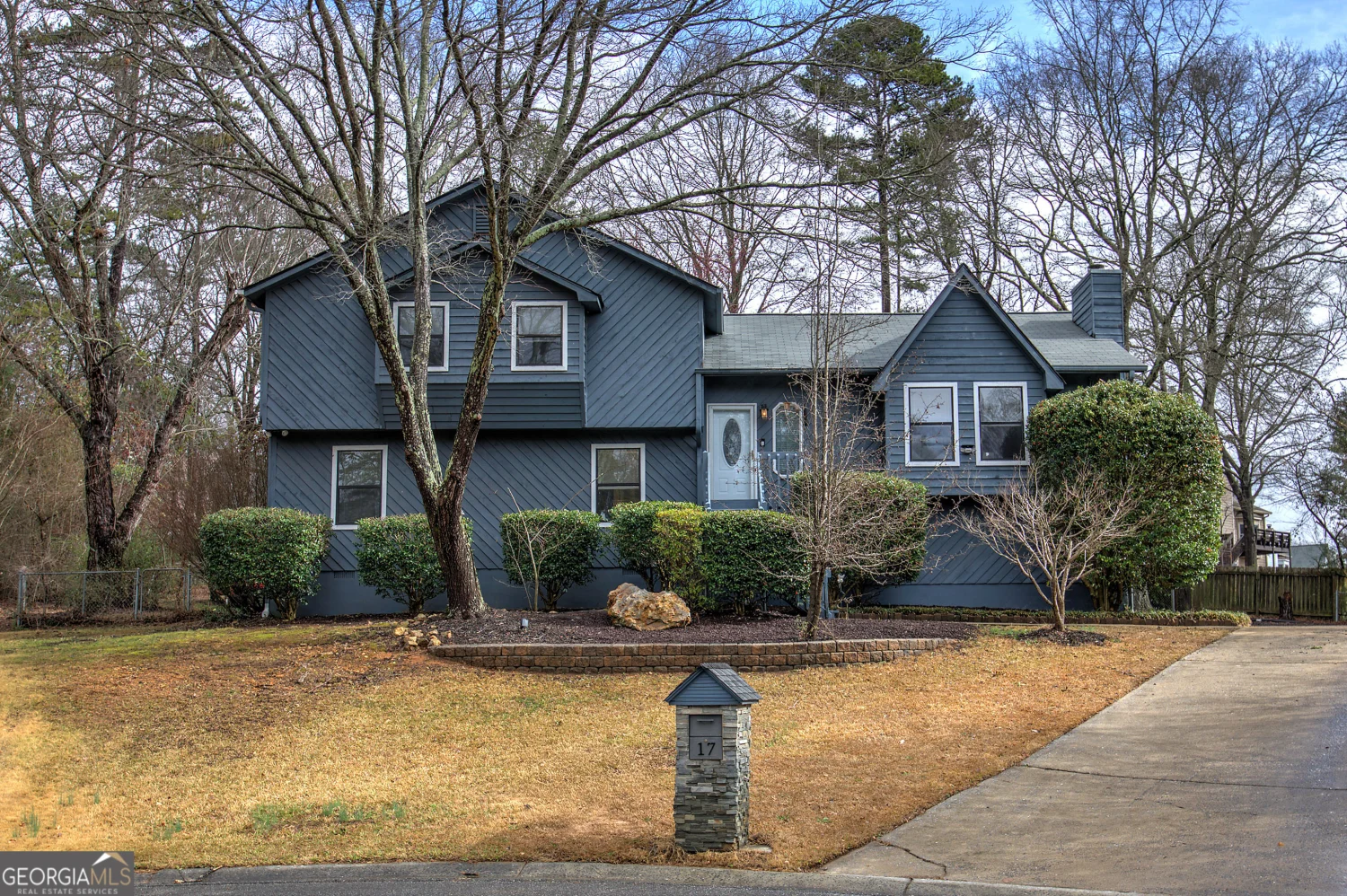
17 Bramblewood Place SW
Cartersville, GA 30120

