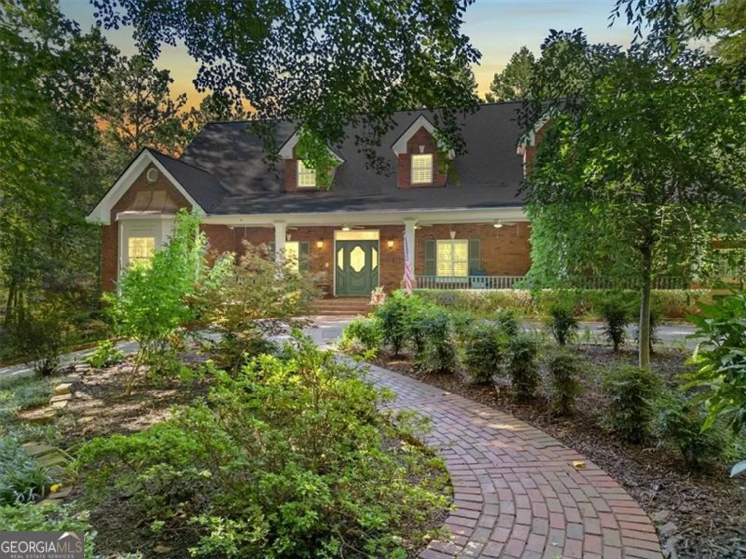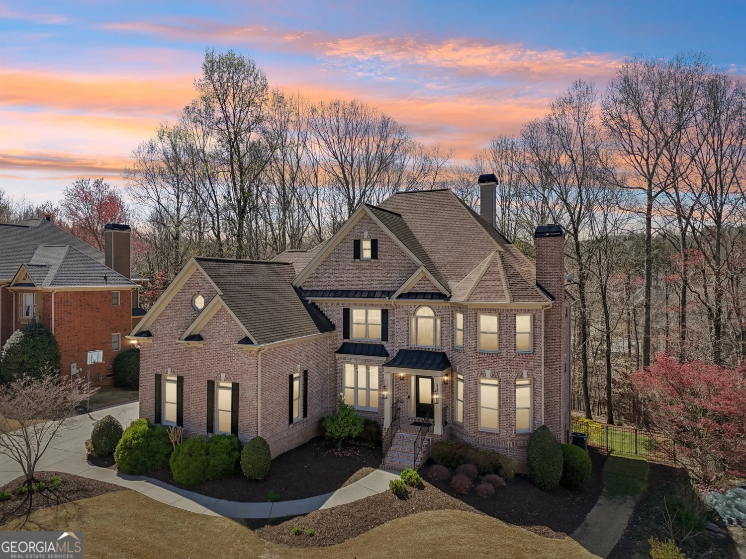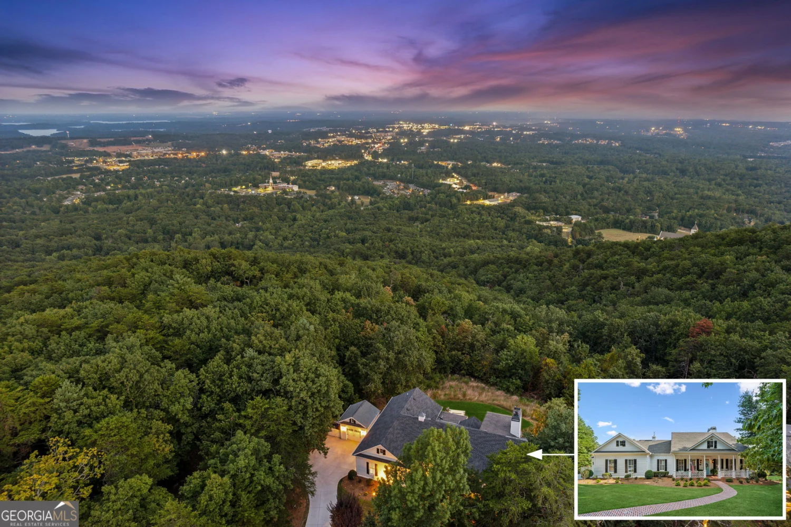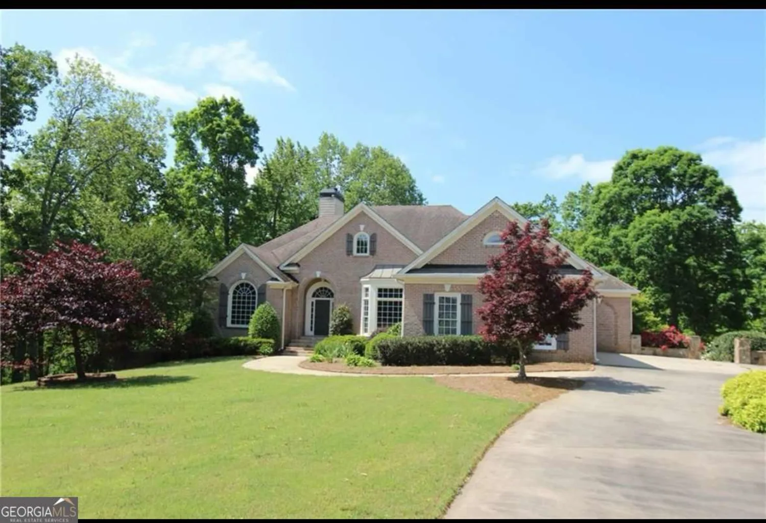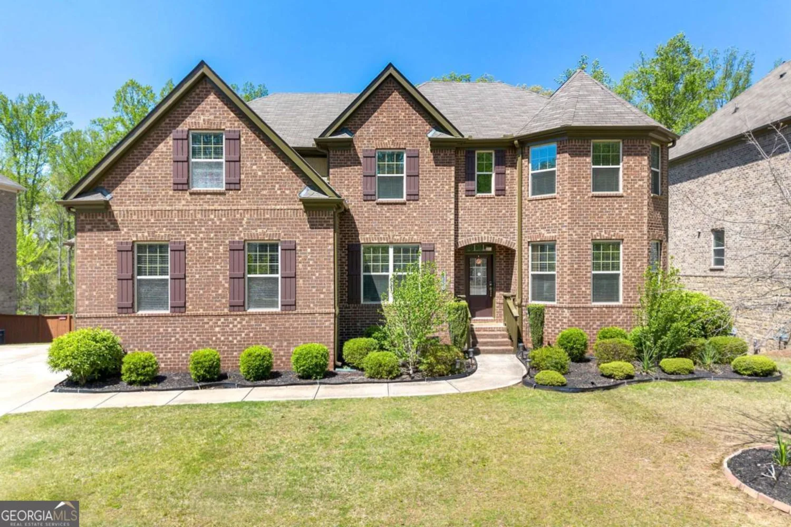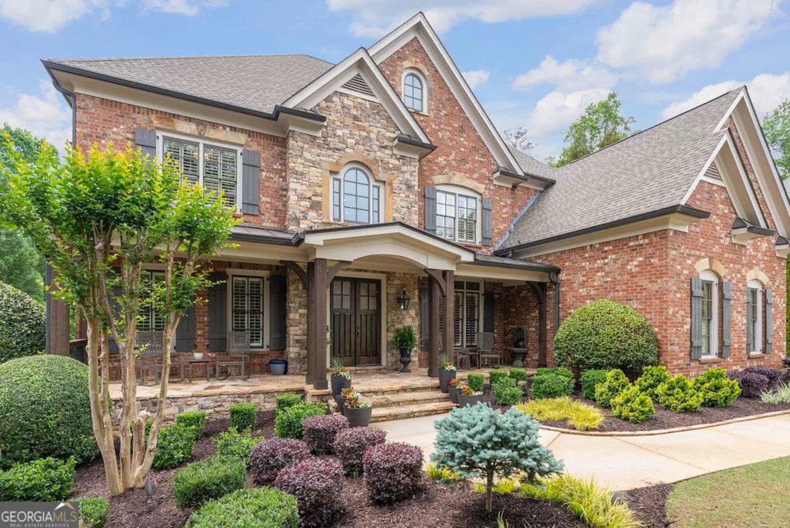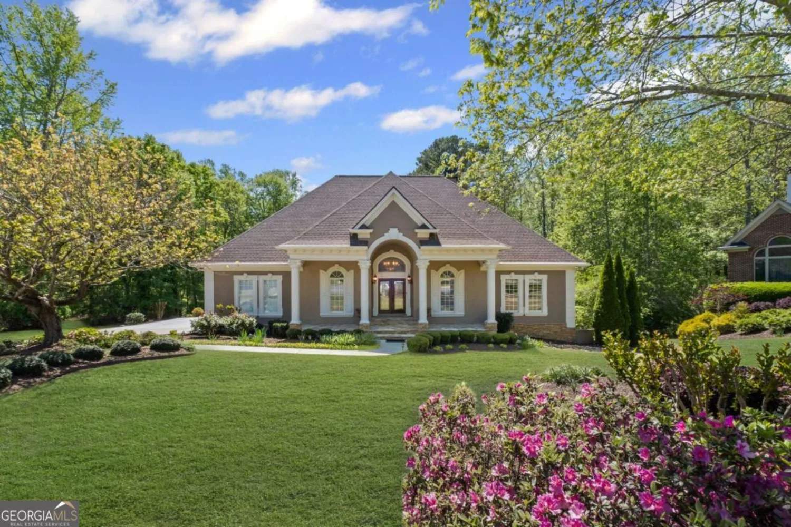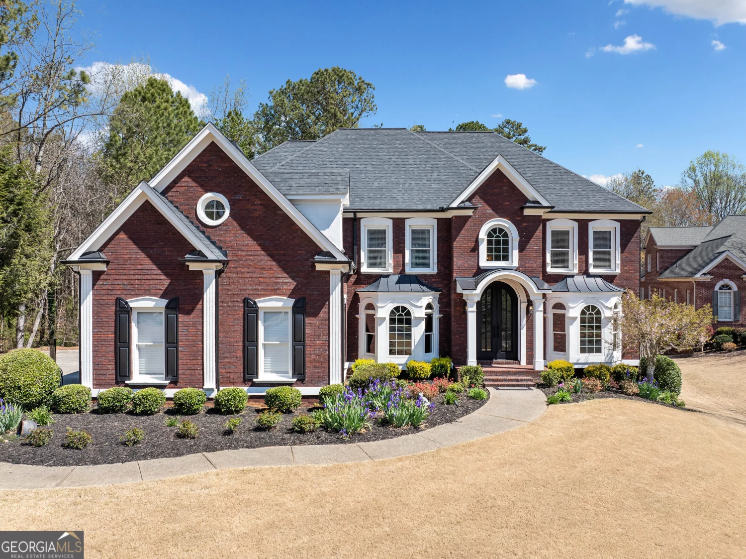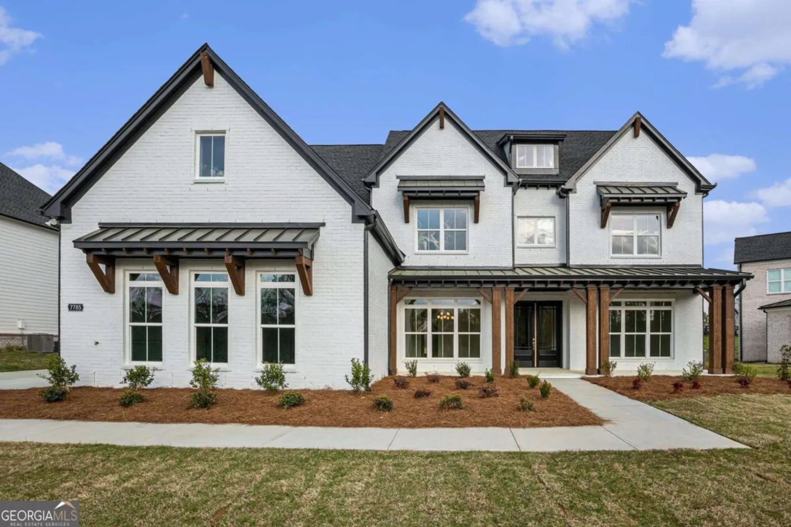1095 lanier placeCumming, GA 30041
1095 lanier placeCumming, GA 30041
Description
Listed by Mano Sells Homes: Could this be IT? A striking blend of Modern Craftsman architecture and sleek contemporary design, this newly constructed 5-bedroom residence in Cumming, GA offers refined living just minutes from Lake Lanier and local parks. West-facing and beautifully landscaped, the home captures stunning sunsets across its expansive backyard and covered patio-complete with a built-in sink and natural gas grill hookup. Step inside to soaring vaulted ceilings, warm wood tones, and dramatic architectural details like beamed ceilings and a floor-to-ceiling stone fireplace. A wall of glass doors floods the open-concept living area with natural light and connects seamlessly to the outdoor living space-perfect for entertaining or unwinding. The chef's kitchen impresses with KitchenAid appliances, a hidden walk-in pantry, and European-imported cabinets and windows that elevate both style and function. Custom-designed millwork and interior doors run throughout the home, showcasing craftsmanship at every turn. The bathrooms feature heated flooring, while the sound-insulated primary suite provides a tranquil retreat, complete with an oversized custom walk-in closet, a free standing soaking tub, and his and her vanities in the ensuite. Thoughtful additions are included throughout this stunning home, like a tankless water heater with hot water recirculation, and a fully integrated Tru LED lighting system. Looking for additional options? Space available for 20x40 deck with jacuzzi, and pool house; plans and pricing are available. Part of single car garage can be converted into a bathroom by buyer. With modern luxury finishes, high-performance systems, and a truly distinctive aesthetic, this home delivers comfort, efficiency, and curated design in one exceptional package. Schedule your showing today!
Property Details for 1095 Lanier Place
- Subdivision ComplexNone
- Architectural StyleBrick 4 Side, Contemporary, Craftsman
- Num Of Parking Spaces5
- Parking FeaturesAttached, Garage, Garage Door Opener, Parking Pad, Side/Rear Entrance
- Property AttachedYes
LISTING UPDATED:
- StatusPending
- MLS #10501395
- Days on Site11
- Taxes$893 / year
- MLS TypeResidential
- Year Built2024
- Lot Size0.60 Acres
- CountryForsyth
LISTING UPDATED:
- StatusPending
- MLS #10501395
- Days on Site11
- Taxes$893 / year
- MLS TypeResidential
- Year Built2024
- Lot Size0.60 Acres
- CountryForsyth
Building Information for 1095 Lanier Place
- StoriesTwo
- Year Built2024
- Lot Size0.6000 Acres
Payment Calculator
Term
Interest
Home Price
Down Payment
The Payment Calculator is for illustrative purposes only. Read More
Property Information for 1095 Lanier Place
Summary
Location and General Information
- Community Features: None
- Directions: GPS recommended for best route.
- Coordinates: 34.195885,-84.116911
School Information
- Elementary School: Mashburn
- Middle School: Lakeside
- High School: Forsyth Central
Taxes and HOA Information
- Parcel Number: 197 308
- Tax Year: 2024
- Association Fee Includes: None
Virtual Tour
Parking
- Open Parking: Yes
Interior and Exterior Features
Interior Features
- Cooling: Central Air
- Heating: Central
- Appliances: Dishwasher, Disposal, Gas Water Heater, Microwave, Oven
- Basement: None
- Fireplace Features: Family Room, Gas Starter
- Flooring: Carpet, Hardwood, Tile
- Interior Features: Beamed Ceilings, Bookcases, Double Vanity, Master On Main Level, Other, Separate Shower, Soaking Tub, Entrance Foyer, Vaulted Ceiling(s), Walk-In Closet(s)
- Levels/Stories: Two
- Window Features: Bay Window(s), Double Pane Windows
- Kitchen Features: Breakfast Area, Kitchen Island, Walk-in Pantry
- Foundation: Slab
- Main Bedrooms: 2
- Bathrooms Total Integer: 4
- Main Full Baths: 2
- Bathrooms Total Decimal: 4
Exterior Features
- Accessibility Features: Accessible Doors, Accessible Full Bath, Accessible Hallway(s), Accessible Kitchen
- Construction Materials: Brick, Concrete
- Fencing: Back Yard, Fenced, Wood
- Patio And Porch Features: Patio, Porch
- Roof Type: Composition, Metal
- Security Features: Carbon Monoxide Detector(s), Smoke Detector(s)
- Laundry Features: Common Area, Laundry Closet
- Pool Private: No
Property
Utilities
- Sewer: Public Sewer
- Utilities: Electricity Available, Natural Gas Available, Sewer Available, Water Available
- Water Source: Public
- Electric: 220 Volts
Property and Assessments
- Home Warranty: Yes
- Property Condition: New Construction
Green Features
- Green Energy Efficient: Appliances, Doors, Water Heater
Lot Information
- Above Grade Finished Area: 4100
- Common Walls: No Common Walls
- Lot Features: Private
Multi Family
- Number of Units To Be Built: Square Feet
Rental
Rent Information
- Land Lease: Yes
Public Records for 1095 Lanier Place
Tax Record
- 2024$893.00 ($74.42 / month)
Home Facts
- Beds5
- Baths4
- Total Finished SqFt4,100 SqFt
- Above Grade Finished4,100 SqFt
- StoriesTwo
- Lot Size0.6000 Acres
- StyleSingle Family Residence
- Year Built2024
- APN197 308
- CountyForsyth
- Fireplaces1


