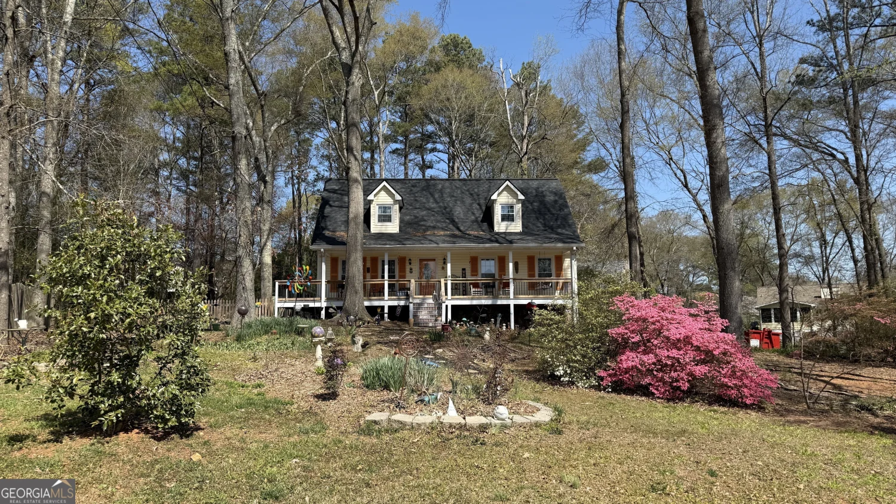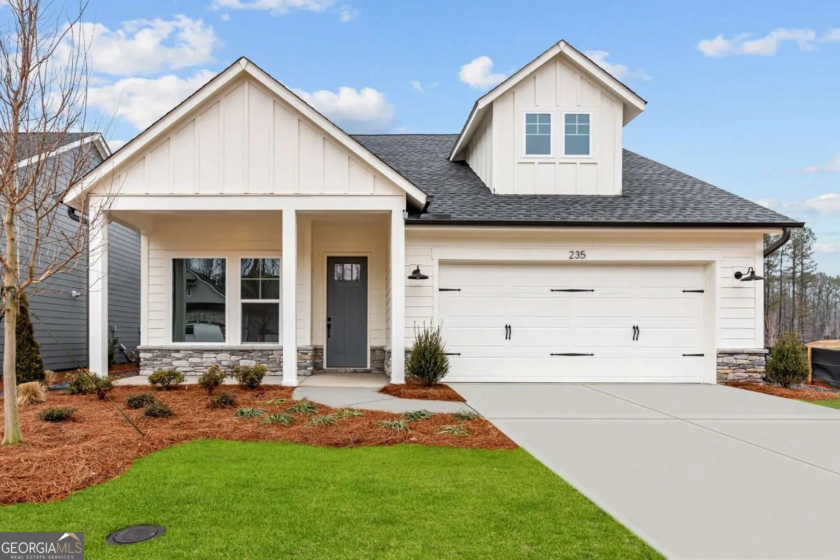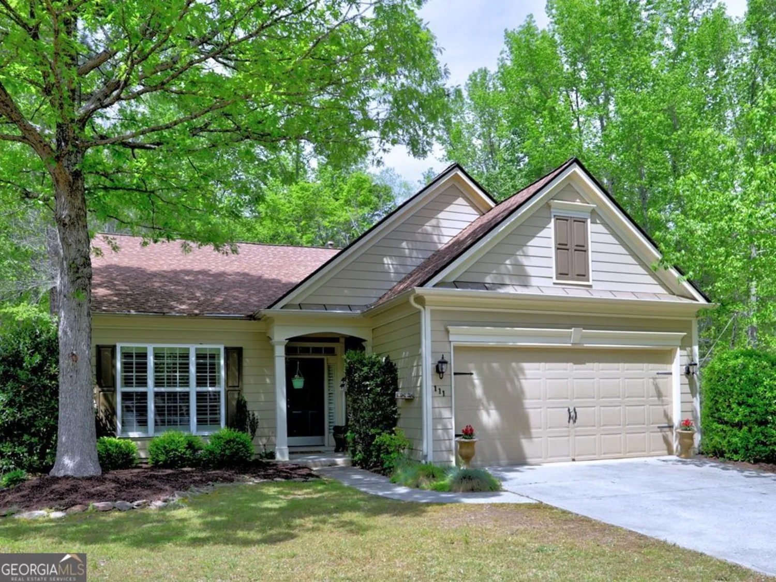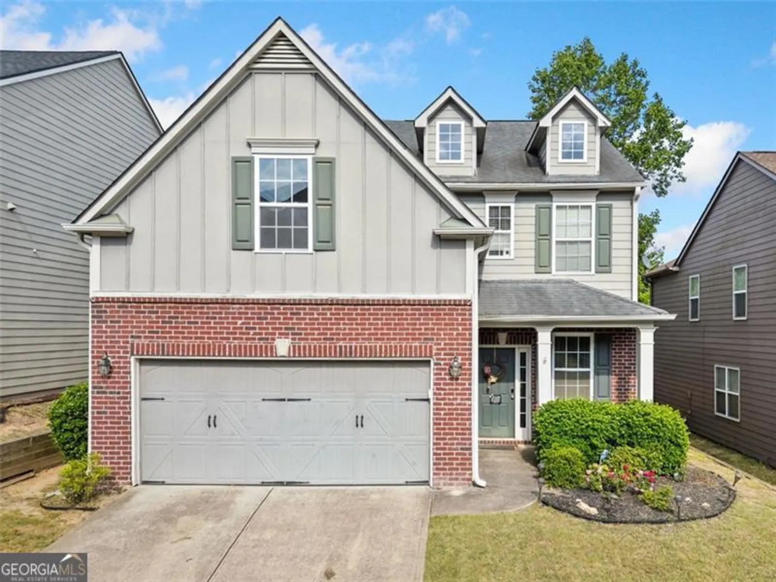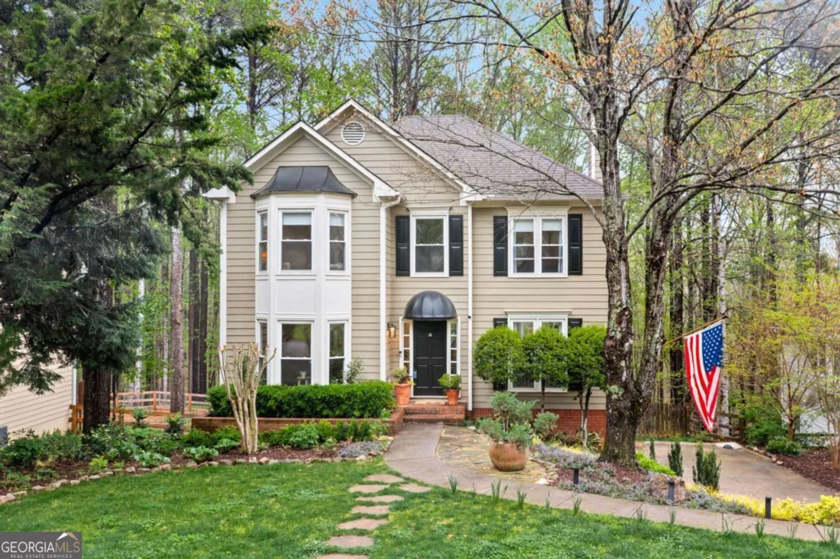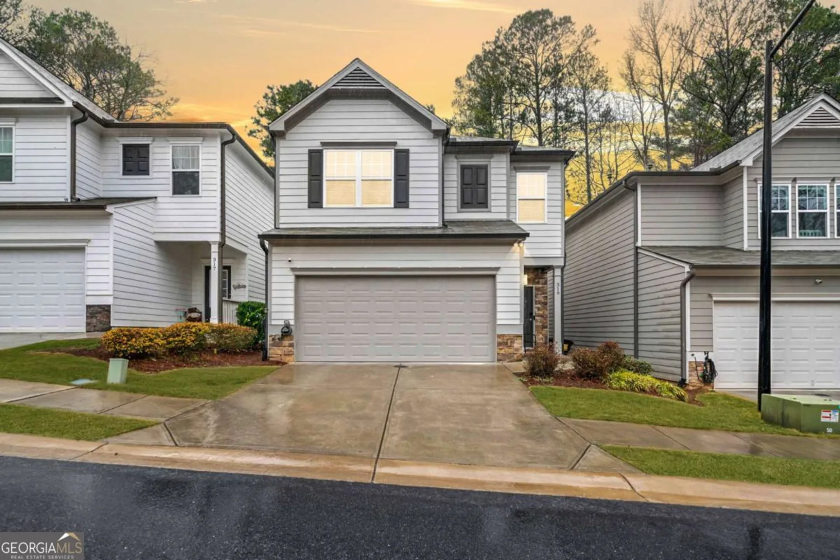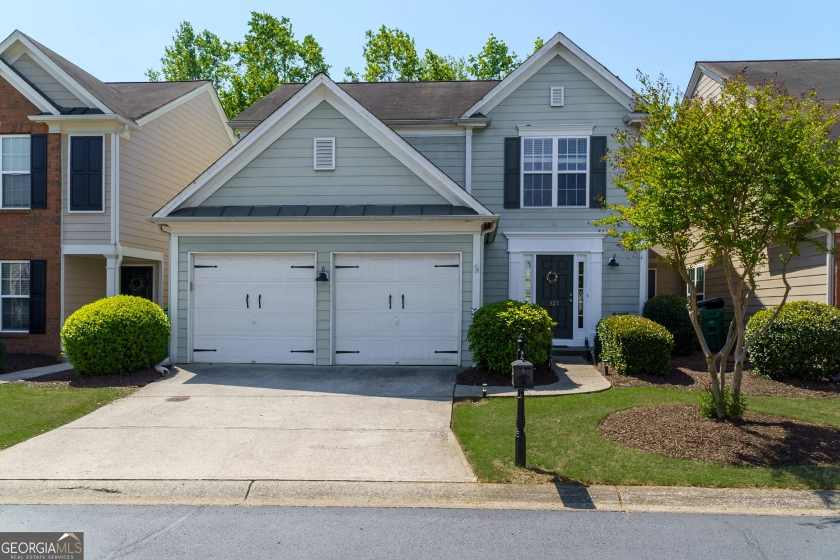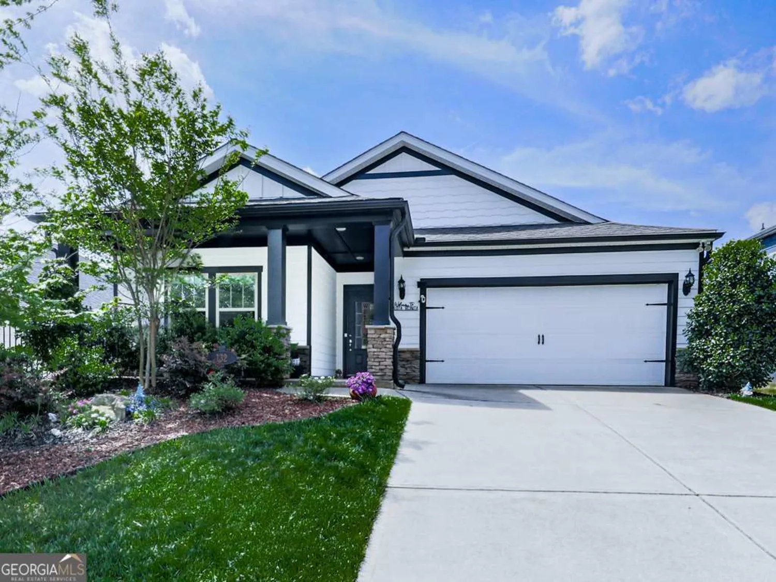3107 sandhurst driveWoodstock, GA 30189
3107 sandhurst driveWoodstock, GA 30189
Description
Discover your dream home nestled on a prime golf course lot in the sought-after Towne Lake community and Eagle Watch subdivision! This immaculate 4-bedroom, 2.5-bath residence combines modern updates with luxury living in one of the area's most desirable neighborhoods. Step inside the brand new front door to find an inviting interior where every detail has been meticulously updated. A completely remodeled kitchen awaits, featuring new appliances and stylish finishes perfect for entertaining. Freshly painted throughout, the home boasts beautiful hardwood floors on the main level, stairs, and upper landing, complemented by newly installed carpet in select areas for added comfort. Attention to detail is evident everywhere Co from the new windows that bathe every room in natural light, plantation shutters, to the crown molding and wrought iron hand railings that add that touch of elegance. The bathrooms have been thoughtfully redesigned, with the primary bath showcasing a luxurious marble floor and tasteful tile work in the main and half baths. The bonus room and all the extra large closets offer plenty of storage. Enjoy the outdoors on a new, expansive rear deck that overlooks the lush golf course, offering stunning views and a tranquil setting for relaxation. With natural gas already plumbed to the back deck, grilling and outdoor dining have never been easier. The large backyard provides plenty of space for gatherings or a peaceful retreat. Store your gardening pots and tools in the extra large garage complete with workbench and built-in cabinets. Along with insulated garage doors, this garage serves all your needs. Located in a community rich with amenities. Eagle Watch boasts the availability of a vibrant lifestyle with access to three poolsCothe main pool boasts a brand-new pool deck renovation scheduled for Summer 2025. You will also find a gym, multiple tennis & pickleball courts, a volleyball sand court, a basketball court, a dog park, playgrounds, and a packed calendar of social events year-round. Optional social golf club membership provides access to the clubhouse, restaurant, and bar. This home is more than just a propertyCoitCOs a lifestyle upgrade. DonCOt miss your chance to make it yours!
Property Details for 3107 Sandhurst Drive
- Subdivision ComplexEagle Watch
- Architectural StyleTraditional
- Parking FeaturesAttached, Garage, Garage Door Opener
- Property AttachedYes
LISTING UPDATED:
- StatusActive
- MLS #10501402
- Days on Site14
- Taxes$887 / year
- HOA Fees$2,080 / month
- MLS TypeResidential
- Year Built1990
- Lot Size0.24 Acres
- CountryCherokee
LISTING UPDATED:
- StatusActive
- MLS #10501402
- Days on Site14
- Taxes$887 / year
- HOA Fees$2,080 / month
- MLS TypeResidential
- Year Built1990
- Lot Size0.24 Acres
- CountryCherokee
Building Information for 3107 Sandhurst Drive
- StoriesTwo
- Year Built1990
- Lot Size0.2400 Acres
Payment Calculator
Term
Interest
Home Price
Down Payment
The Payment Calculator is for illustrative purposes only. Read More
Property Information for 3107 Sandhurst Drive
Summary
Location and General Information
- Community Features: Clubhouse, Golf, Playground, Pool, Sidewalks, Street Lights, Tennis Court(s)
- Directions: I-575 N to Exit 8 - Towne Lake Pkwy. Turn left. Fork right at the Towne Lake Business Park to remain on Towne Lake Pkwy. Right onto Eagle Watch Drive at the traffic light. Rt onto Wedgewood Dr. Left onto Sandhurst Dr.
- Coordinates: 34.140062,-84.55509
School Information
- Elementary School: Bascomb
- Middle School: Booth
- High School: Etowah
Taxes and HOA Information
- Parcel Number: 15N10A 283
- Tax Year: 2024
- Association Fee Includes: Insurance, Maintenance Grounds, Tennis
- Tax Lot: 281
Virtual Tour
Parking
- Open Parking: No
Interior and Exterior Features
Interior Features
- Cooling: Ceiling Fan(s), Central Air, Zoned
- Heating: Forced Air, Natural Gas, Zoned
- Appliances: Dishwasher, Disposal, Microwave, Refrigerator
- Basement: None
- Fireplace Features: Family Room, Gas Log, Gas Starter
- Flooring: Carpet, Hardwood
- Interior Features: Double Vanity, High Ceilings, Split Bedroom Plan, Tray Ceiling(s), Walk-In Closet(s)
- Levels/Stories: Two
- Other Equipment: Satellite Dish
- Window Features: Double Pane Windows
- Kitchen Features: Breakfast Area, Breakfast Bar, Kitchen Island, Pantry, Walk-in Pantry
- Foundation: Slab
- Total Half Baths: 1
- Bathrooms Total Integer: 3
- Bathrooms Total Decimal: 2
Exterior Features
- Construction Materials: Other
- Patio And Porch Features: Deck
- Roof Type: Composition
- Security Features: Security System, Smoke Detector(s)
- Laundry Features: Upper Level
- Pool Private: No
Property
Utilities
- Sewer: Public Sewer
- Utilities: Cable Available, High Speed Internet
- Water Source: Public
- Electric: 220 Volts
Property and Assessments
- Home Warranty: Yes
- Property Condition: Resale
Green Features
- Green Energy Efficient: Doors, Thermostat
Lot Information
- Above Grade Finished Area: 2206
- Common Walls: No Common Walls
- Lot Features: Level
Multi Family
- Number of Units To Be Built: Square Feet
Rental
Rent Information
- Land Lease: Yes
Public Records for 3107 Sandhurst Drive
Tax Record
- 2024$887.00 ($73.92 / month)
Home Facts
- Beds4
- Baths2
- Total Finished SqFt2,206 SqFt
- Above Grade Finished2,206 SqFt
- StoriesTwo
- Lot Size0.2400 Acres
- StyleSingle Family Residence
- Year Built1990
- APN15N10A 283
- CountyCherokee
- Fireplaces1


