5549 cranston driveColumbus, GA 31907
5549 cranston driveColumbus, GA 31907
Description
Great 3-bedroom, 2 bath brick home nestled on a well-manicured lot. Home features an added 4 seasons sunroom. Beautiful metal roof, newly updated kitchen, LVP floors in some of the home, sprinkler system, whole house generator, water softener system, Tesla charging system, HVAC only 3 years old, water heater about 5 years old. Come put your loving touches on this wonderful home to make it your own.
Property Details for 5549 Cranston Drive
- Subdivision ComplexRegency Park
- Architectural StyleBrick 4 Side
- Parking FeaturesCarport
- Property AttachedNo
LISTING UPDATED:
- StatusActive
- MLS #10501475
- Days on Site21
- Taxes$3,014.36 / year
- MLS TypeResidential
- Year Built1981
- Lot Size0.25 Acres
- CountryMuscogee
LISTING UPDATED:
- StatusActive
- MLS #10501475
- Days on Site21
- Taxes$3,014.36 / year
- MLS TypeResidential
- Year Built1981
- Lot Size0.25 Acres
- CountryMuscogee
Building Information for 5549 Cranston Drive
- StoriesOne
- Year Built1981
- Lot Size0.2500 Acres
Payment Calculator
Term
Interest
Home Price
Down Payment
The Payment Calculator is for illustrative purposes only. Read More
Property Information for 5549 Cranston Drive
Summary
Location and General Information
- Community Features: None
- Directions: Macon Road to Forrest Rd then left on Woodruff Farm Rd. Left on Cranston, home on the right.
- Coordinates: 32.486206,-84.897591
School Information
- Elementary School: Reese Road
- Middle School: Fort
- High School: Kendrick
Taxes and HOA Information
- Parcel Number: 096 076 002
- Tax Year: 23
- Association Fee Includes: None
Virtual Tour
Parking
- Open Parking: No
Interior and Exterior Features
Interior Features
- Cooling: Ceiling Fan(s), Central Air
- Heating: Forced Air
- Appliances: Dishwasher, Oven/Range (Combo), Refrigerator, Water Softener
- Basement: None
- Flooring: Carpet, Vinyl
- Interior Features: Master On Main Level
- Levels/Stories: One
- Window Features: Skylight(s), Window Treatments
- Main Bedrooms: 3
- Bathrooms Total Integer: 2
- Main Full Baths: 2
- Bathrooms Total Decimal: 2
Exterior Features
- Construction Materials: Brick
- Roof Type: Metal
- Laundry Features: In Hall
- Pool Private: No
Property
Utilities
- Sewer: Public Sewer
- Utilities: None
- Water Source: Public
Property and Assessments
- Home Warranty: Yes
- Property Condition: Resale
Green Features
Lot Information
- Above Grade Finished Area: 2402
- Lot Features: Level
Multi Family
- Number of Units To Be Built: Square Feet
Rental
Rent Information
- Land Lease: Yes
- Occupant Types: Vacant
Public Records for 5549 Cranston Drive
Tax Record
- 23$3,014.36 ($251.20 / month)
Home Facts
- Beds3
- Baths2
- Total Finished SqFt2,402 SqFt
- Above Grade Finished2,402 SqFt
- StoriesOne
- Lot Size0.2500 Acres
- StyleSingle Family Residence
- Year Built1981
- APN096 076 002
- CountyMuscogee
- Fireplaces1
Similar Homes
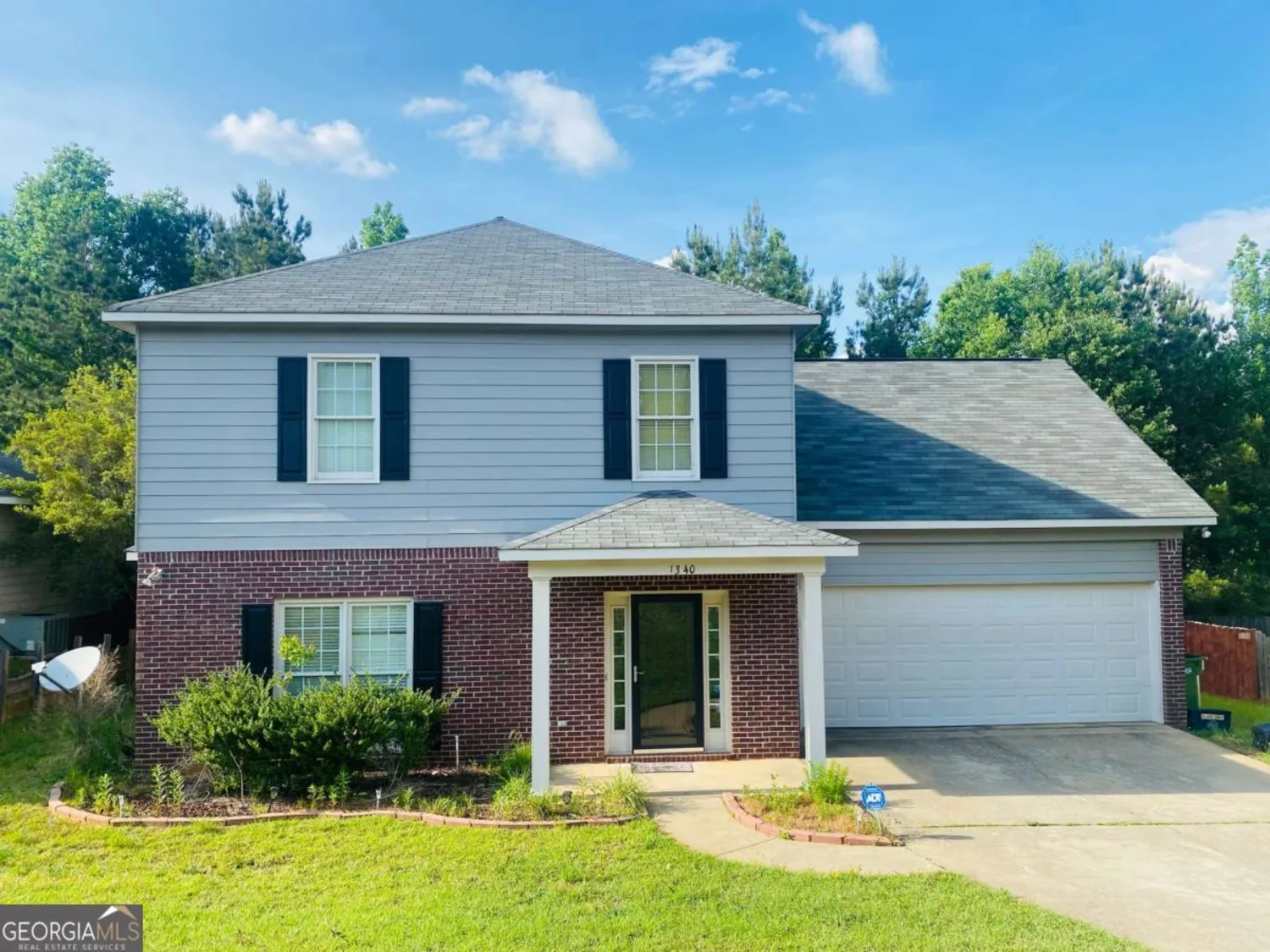
1340 BUNKER RIDGE Lane
Columbus, GA 31907
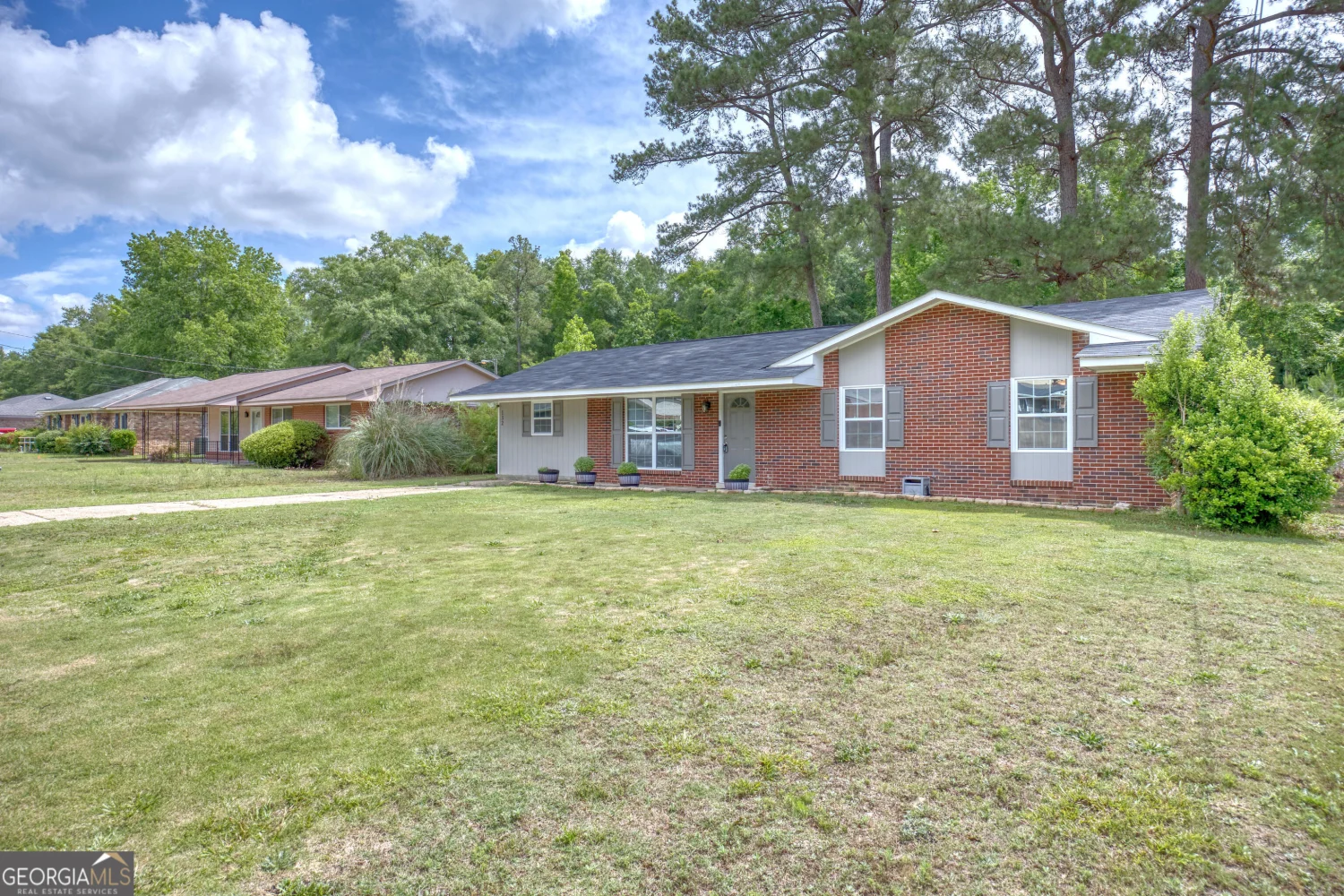
132 Jefferson Drive
Columbus, GA 31907
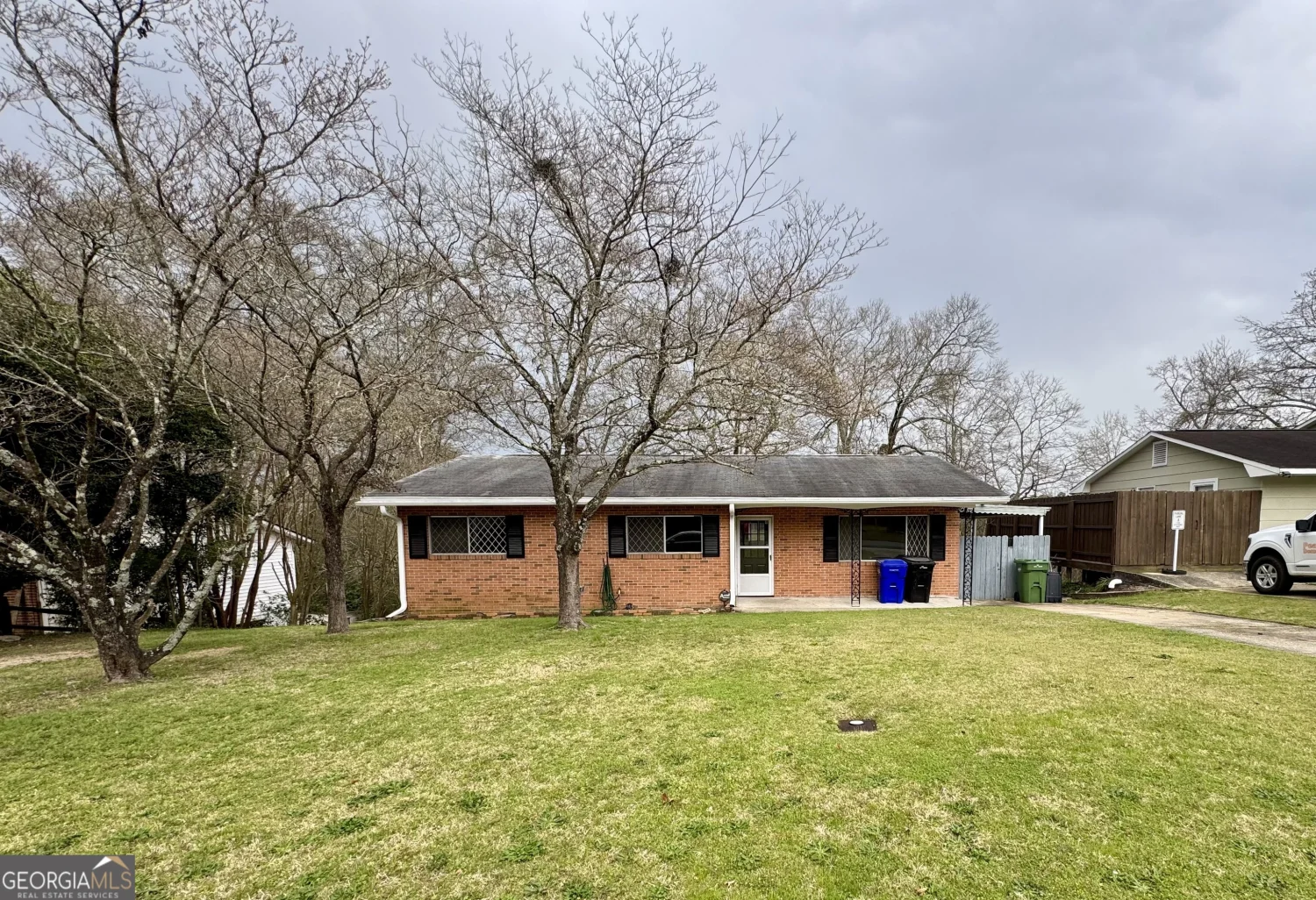
4044 Norwood Drive
Columbus, GA 31907
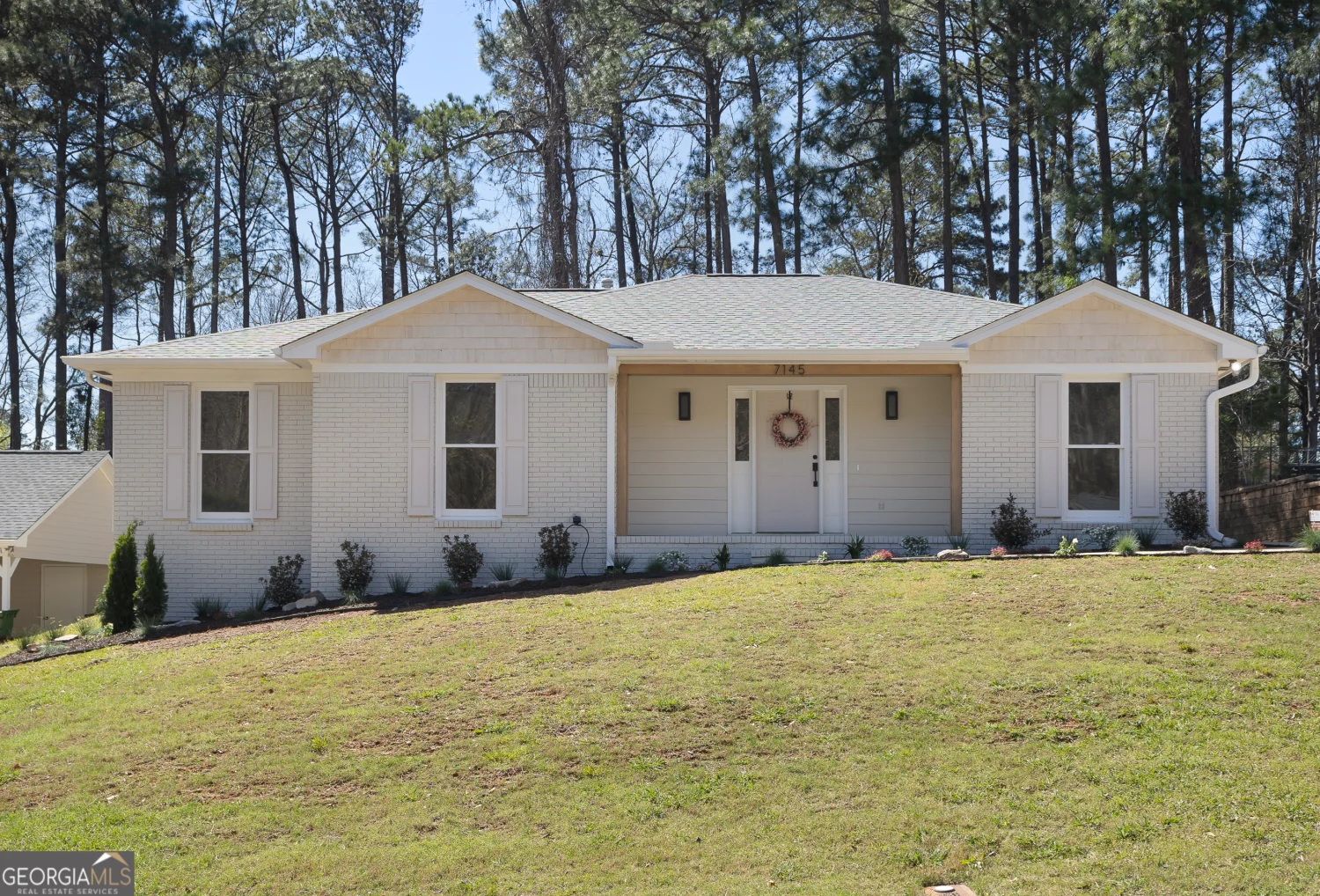
7145 Affirm Lane
Columbus, GA 31909
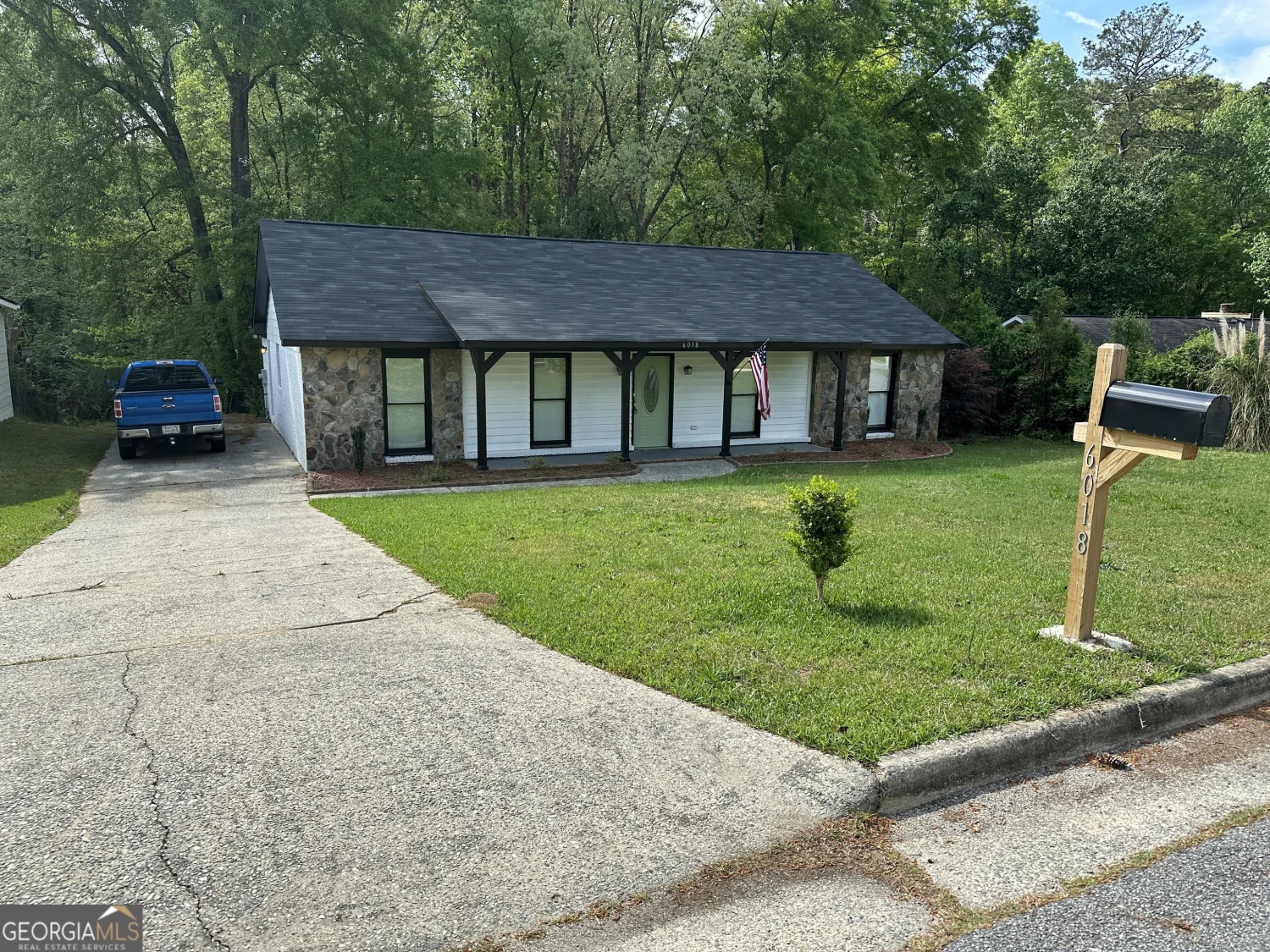
6018 Old Dominion Road
Columbus, GA 31909
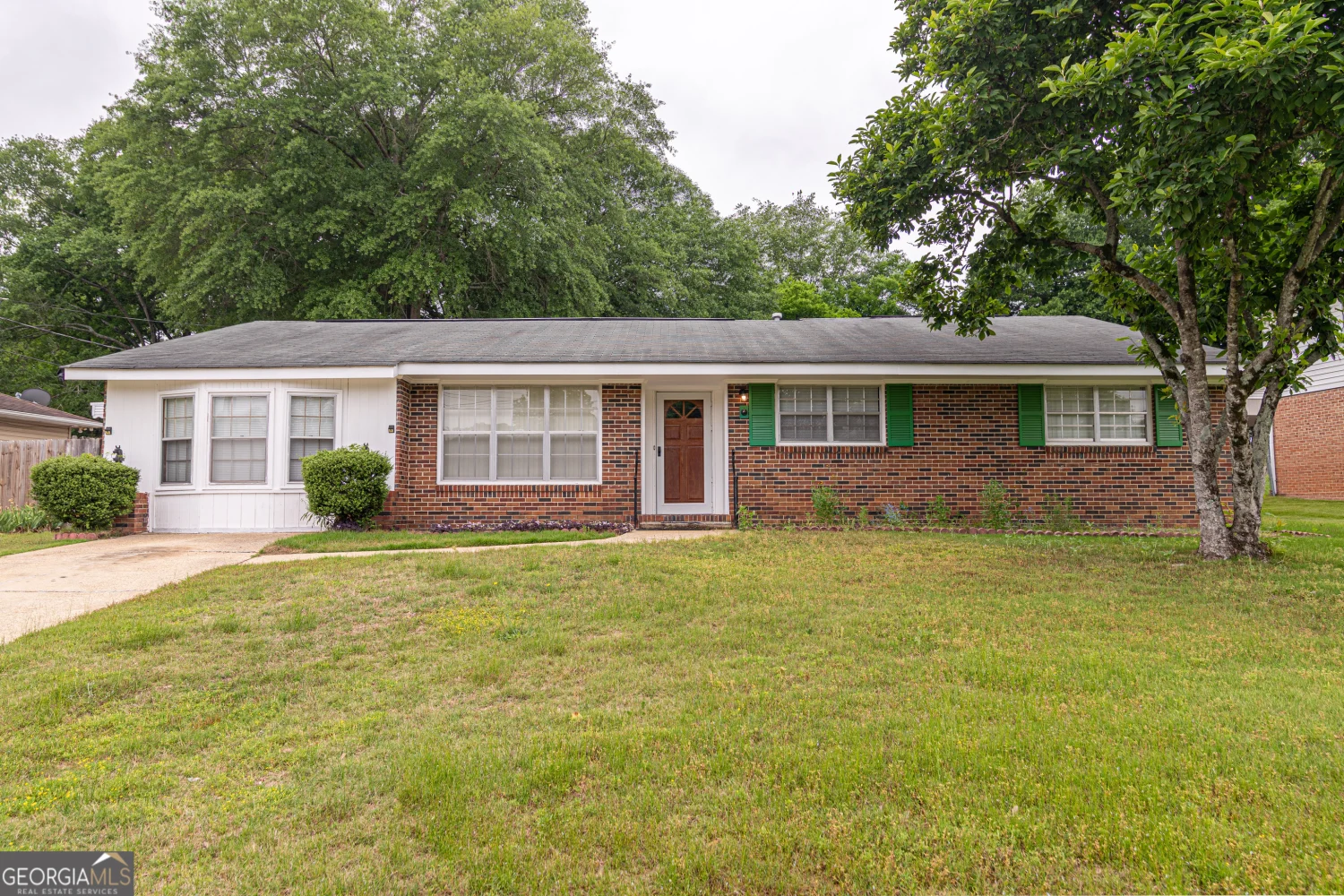
2755 Dalewood Drive
Columbus, GA 31907
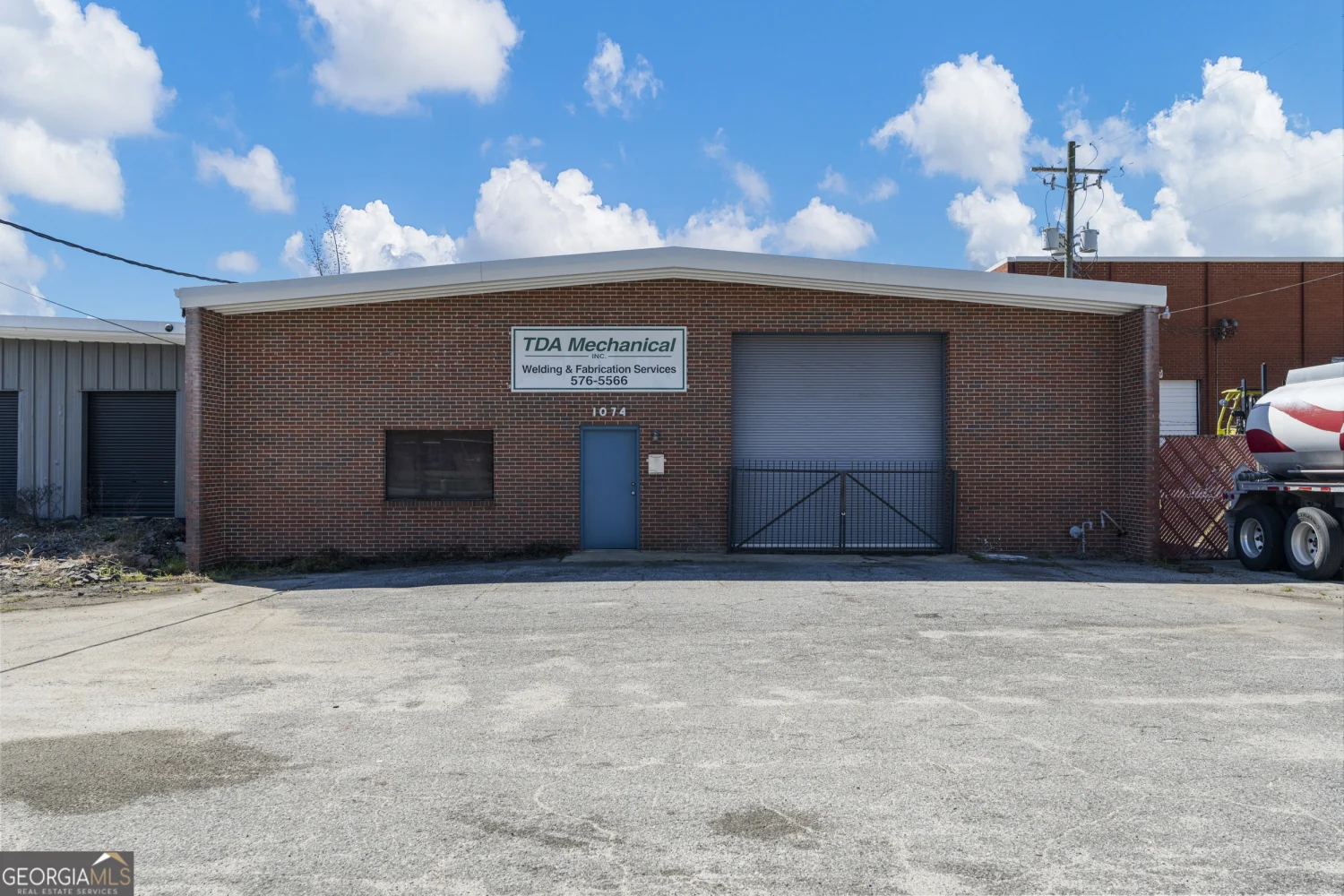
1074 Martin Luther King Jr Boulevard
Columbus, GA 31906
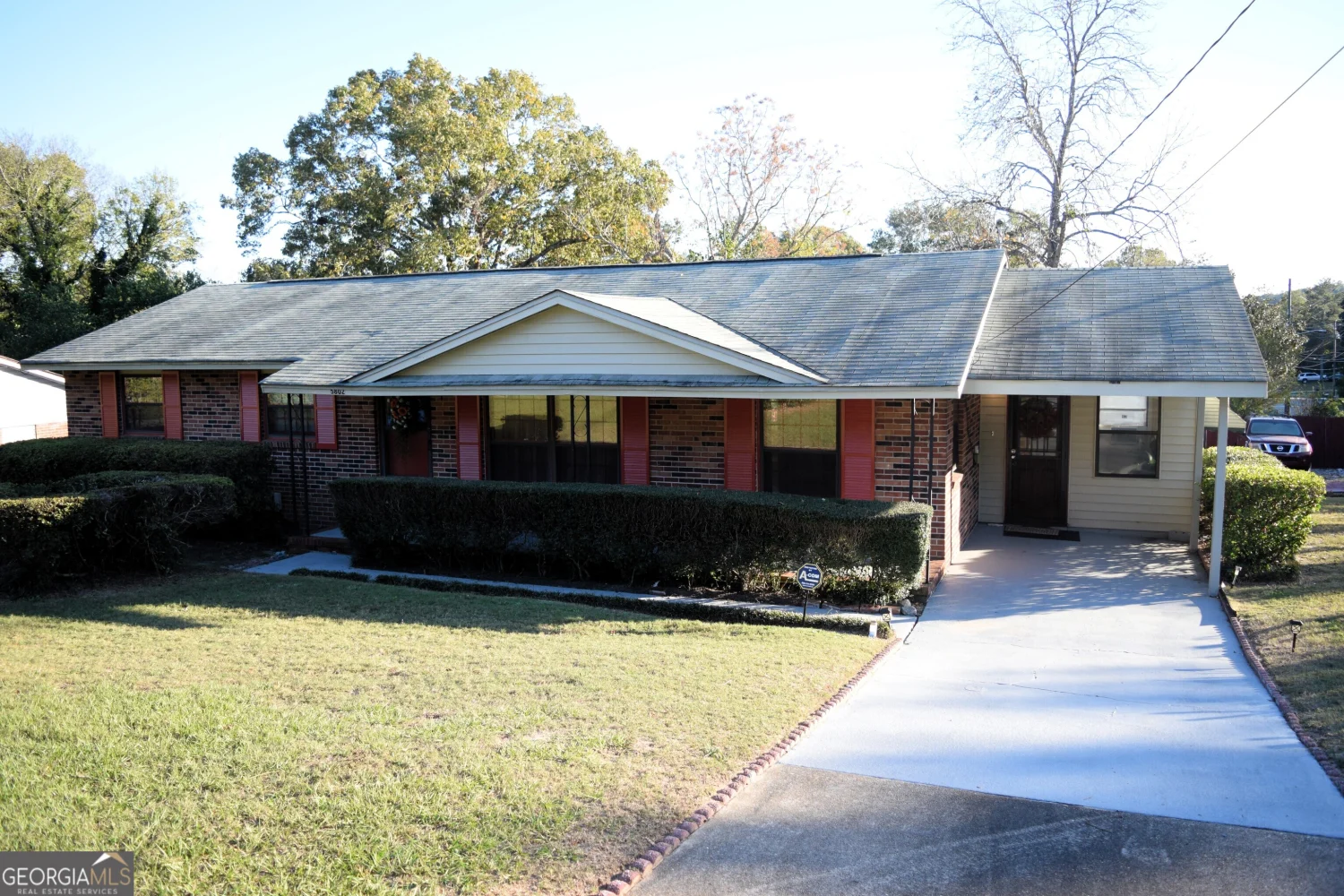
5802 Blueridge Drive
Columbus, GA 31907
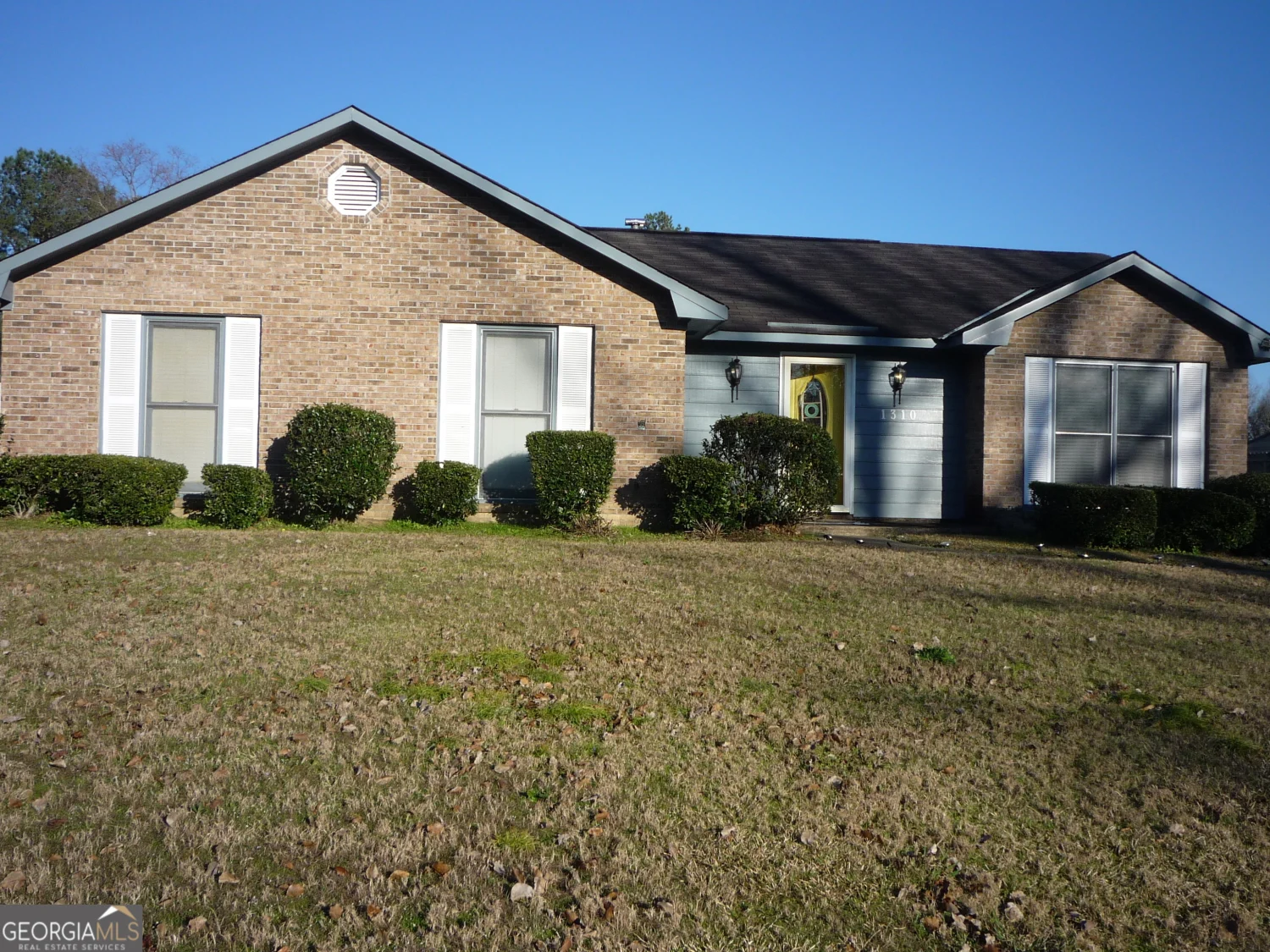
1310 Woodgren Court
Columbus, GA 31906

