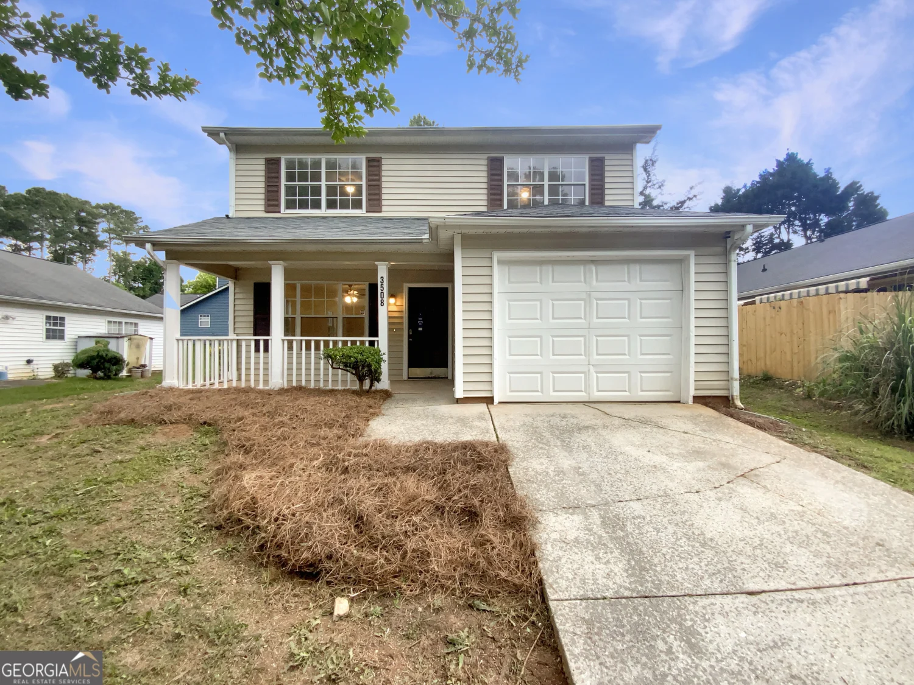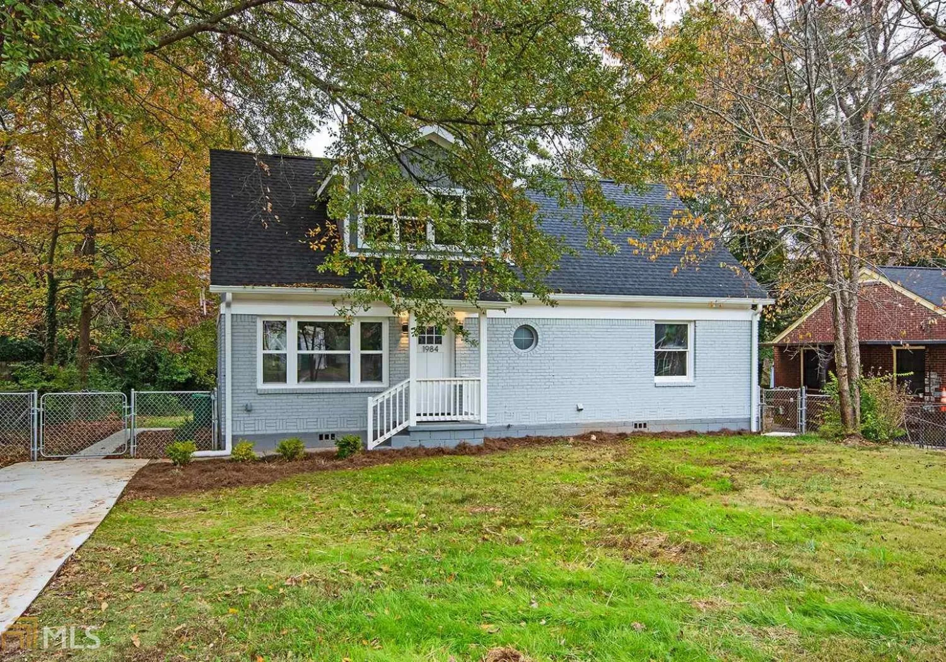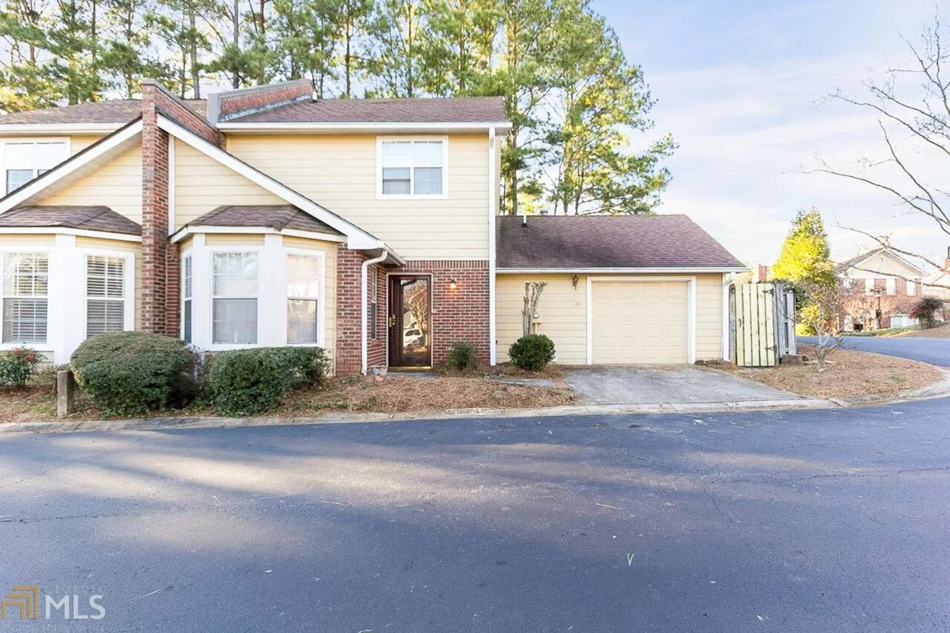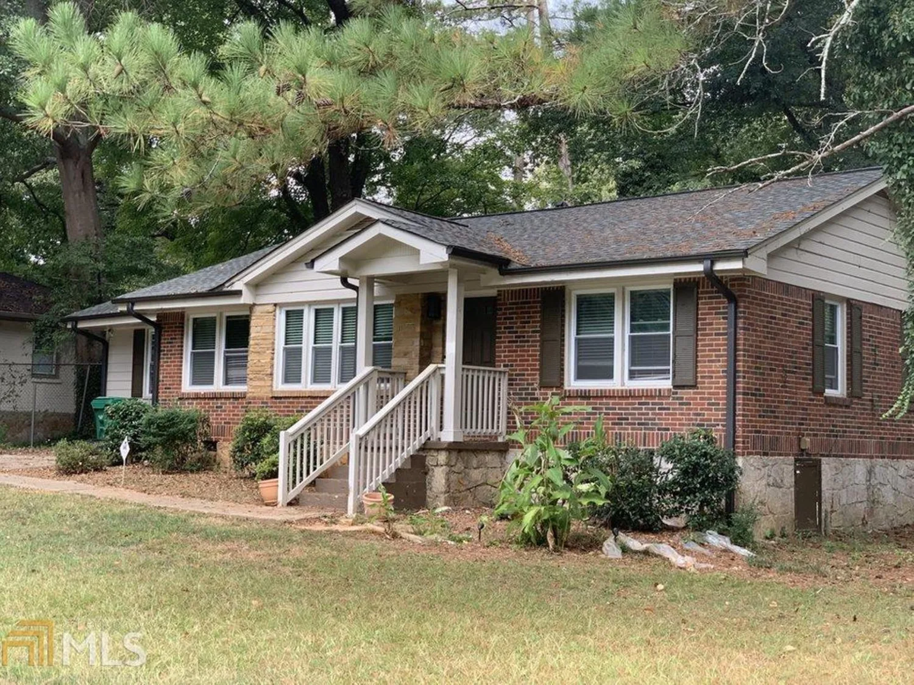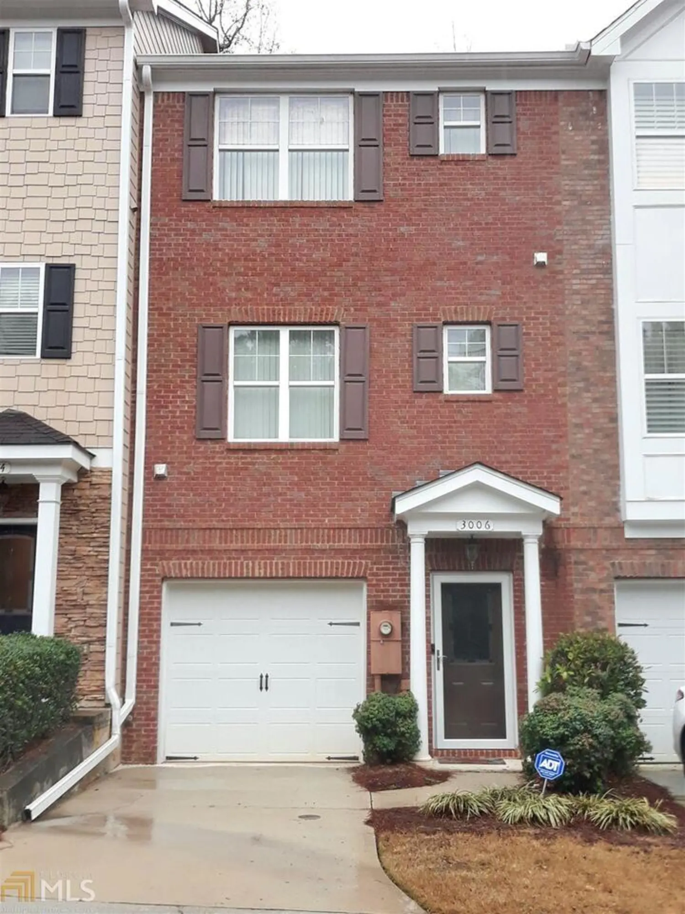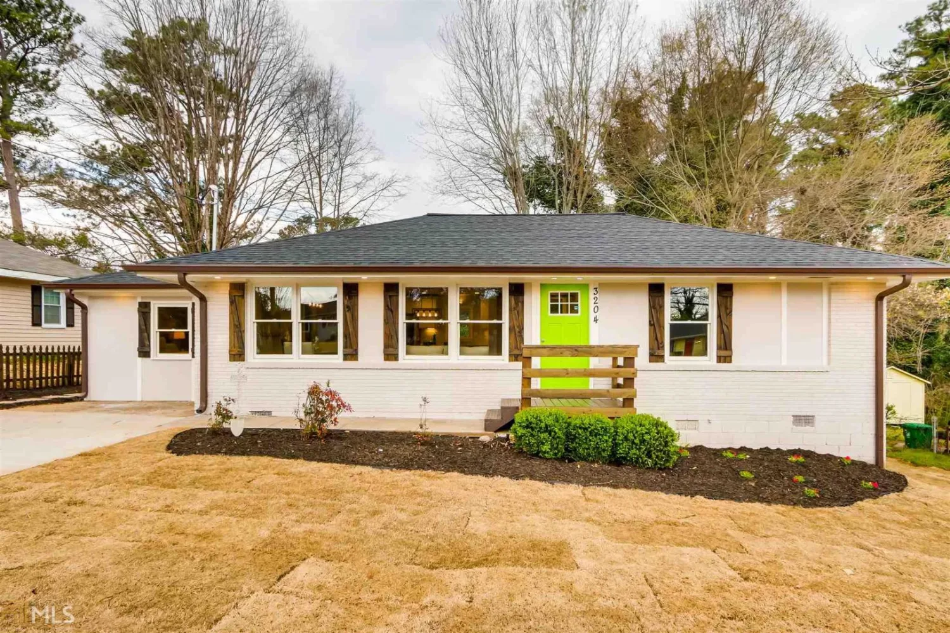2714 preston driveDecatur, GA 30034
2714 preston driveDecatur, GA 30034
Description
POSSIBLE 100% FINANCING...CONTACT FOR MORE DETAILS! Welcome to this beautifully updated 4-bedroom, 2-bathroom ranch-style home in the desirable Cavalier Gardens subdivision of Decatur, GA. This move-in ready gem boasts a solid 4-sided brick exterior with a brand new roof for added peace of mind. Step inside to find an entire home that has been freshly painted both inside and out, complemented by new flooring throughout. The updated kitchen features stylish new cabinets, sleek appliances, and brand new fixtures, perfect for modern living. The flexible layout includes a bonus room (counted as 4th bedroom, right by the side entry door) which can be used as a bedroom, home office, or additional living space to suit your needs. Outside, you'll enjoy a spacious backyard with a storage shed for all your organizational needs. Whether you're a first-time homebuyer or looking for more space, this home provides everything you need to settle in comfortably. Don't miss this opportunity to own a turnkey property in an established neighborhood just minutes from local amenities and easy access to major highways. Make this beautifully renovated ranch your new home today!
Property Details for 2714 Preston Drive
- Subdivision ComplexCavalier Gardens
- Architectural StyleBrick 4 Side, Ranch
- ExteriorOther
- Parking FeaturesNone
- Property AttachedYes
LISTING UPDATED:
- StatusClosed
- MLS #10501569
- Days on Site28
- Taxes$3,956 / year
- MLS TypeResidential
- Year Built1969
- Lot Size0.30 Acres
- CountryDeKalb
LISTING UPDATED:
- StatusClosed
- MLS #10501569
- Days on Site28
- Taxes$3,956 / year
- MLS TypeResidential
- Year Built1969
- Lot Size0.30 Acres
- CountryDeKalb
Building Information for 2714 Preston Drive
- StoriesOne
- Year Built1969
- Lot Size0.3000 Acres
Payment Calculator
Term
Interest
Home Price
Down Payment
The Payment Calculator is for illustrative purposes only. Read More
Property Information for 2714 Preston Drive
Summary
Location and General Information
- Community Features: None
- Directions: Take I-20 E to GA-155 S S/Candler Rd in Panthersville. Take exit 65 from I-20 E to H F Shepherd Dr to Preston Dr. Or if preferred please use GPS.
- Coordinates: 33.710212,-84.279398
School Information
- Elementary School: Flat Shoals
- Middle School: Mcnair
- High School: Mcnair
Taxes and HOA Information
- Parcel Number: 15 120 02 049
- Tax Year: 2023
- Association Fee Includes: None
- Tax Lot: 22
Virtual Tour
Parking
- Open Parking: No
Interior and Exterior Features
Interior Features
- Cooling: Central Air
- Heating: Central
- Appliances: Dishwasher, Refrigerator
- Basement: None
- Flooring: Other
- Interior Features: Master On Main Level, Other
- Levels/Stories: One
- Window Features: Double Pane Windows
- Kitchen Features: Solid Surface Counters
- Foundation: Slab
- Main Bedrooms: 4
- Bathrooms Total Integer: 2
- Main Full Baths: 2
- Bathrooms Total Decimal: 2
Exterior Features
- Accessibility Features: Accessible Kitchen
- Construction Materials: Other
- Roof Type: Composition
- Laundry Features: Other
- Pool Private: No
Property
Utilities
- Sewer: Public Sewer
- Utilities: Cable Available, Electricity Available, Natural Gas Available, Sewer Available
- Water Source: Public
Property and Assessments
- Home Warranty: Yes
- Property Condition: Updated/Remodeled
Green Features
Lot Information
- Above Grade Finished Area: 1579
- Common Walls: No Common Walls
- Lot Features: Level, Private
Multi Family
- Number of Units To Be Built: Square Feet
Rental
Rent Information
- Land Lease: Yes
Public Records for 2714 Preston Drive
Tax Record
- 2023$3,956.00 ($329.67 / month)
Home Facts
- Beds4
- Baths2
- Total Finished SqFt1,579 SqFt
- Above Grade Finished1,579 SqFt
- StoriesOne
- Lot Size0.3000 Acres
- StyleSingle Family Residence
- Year Built1969
- APN15 120 02 049
- CountyDeKalb


