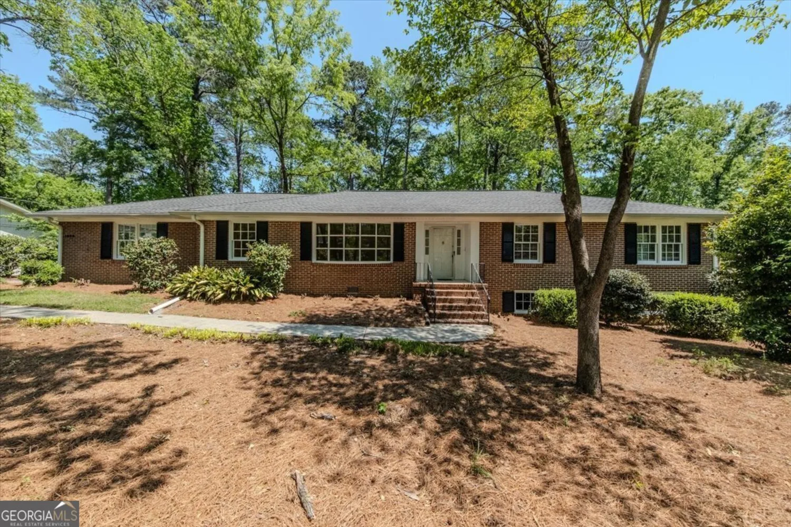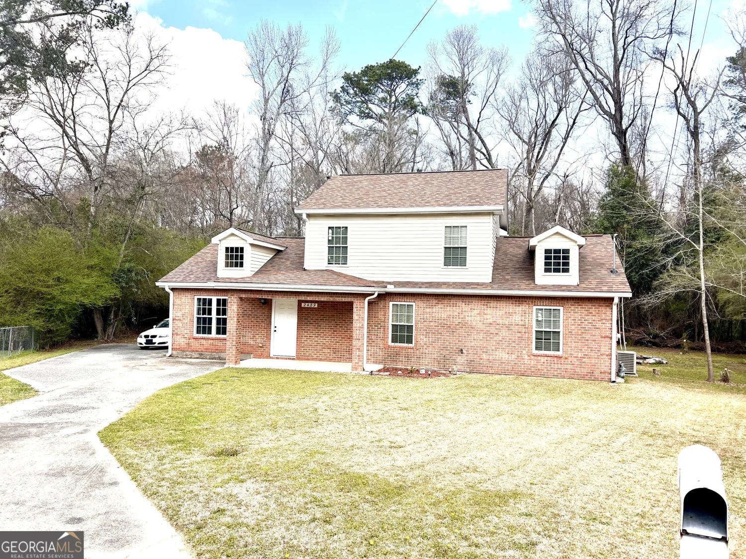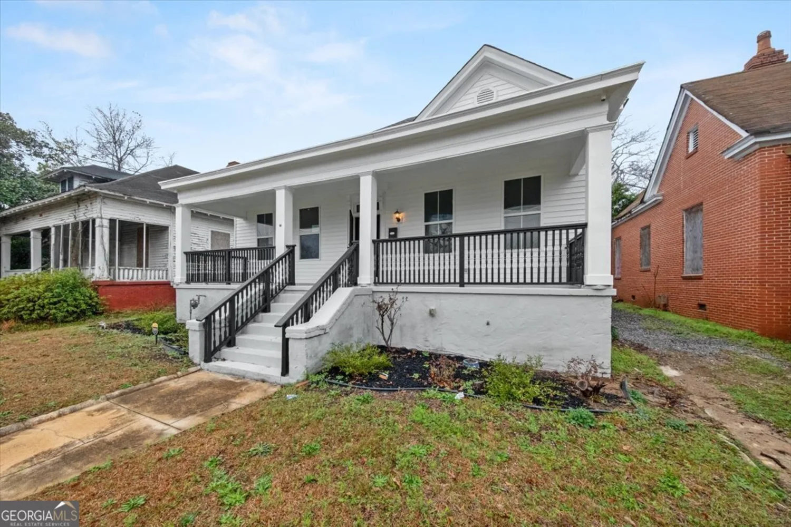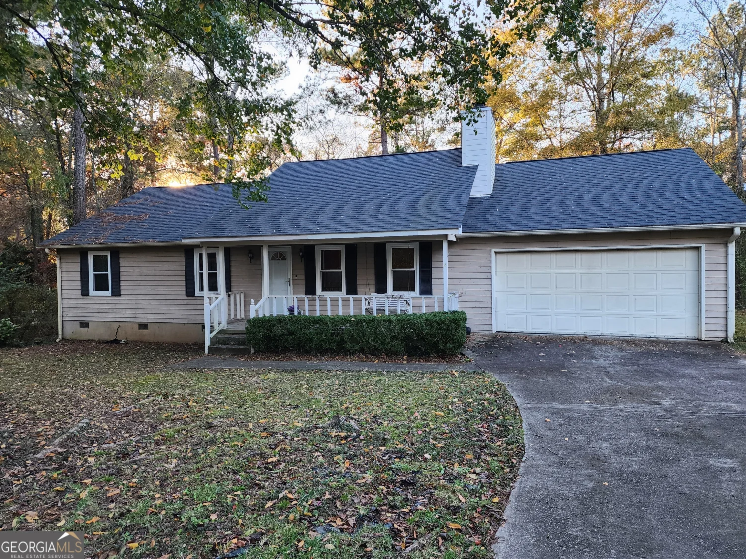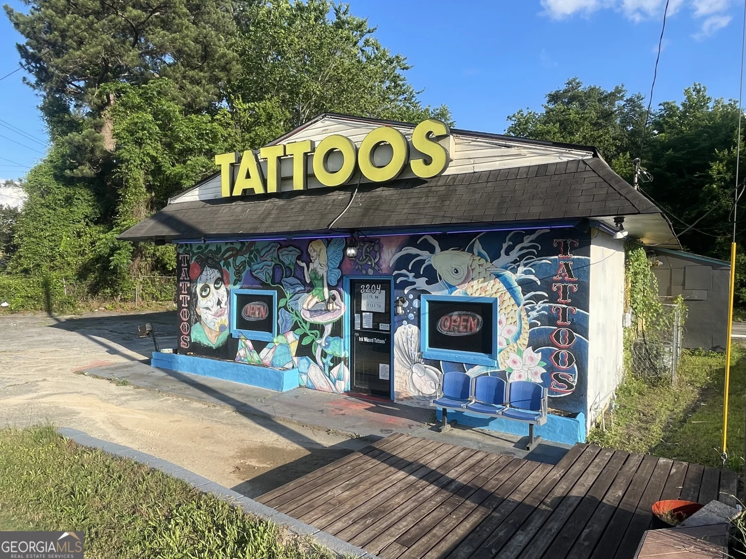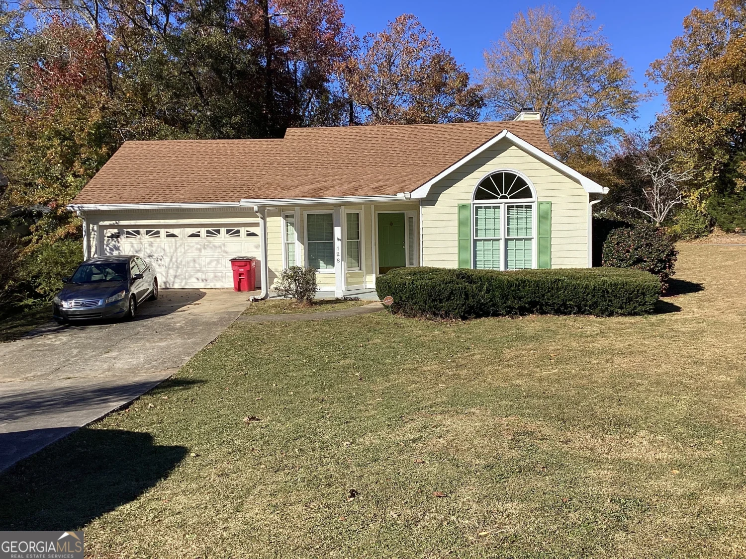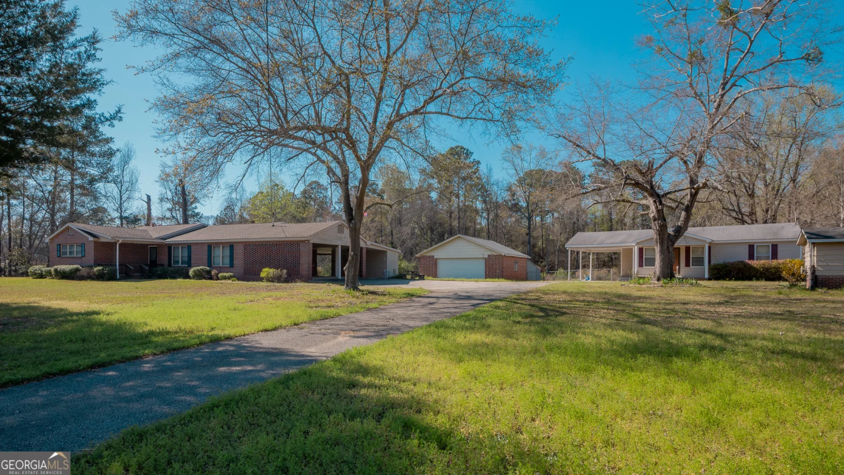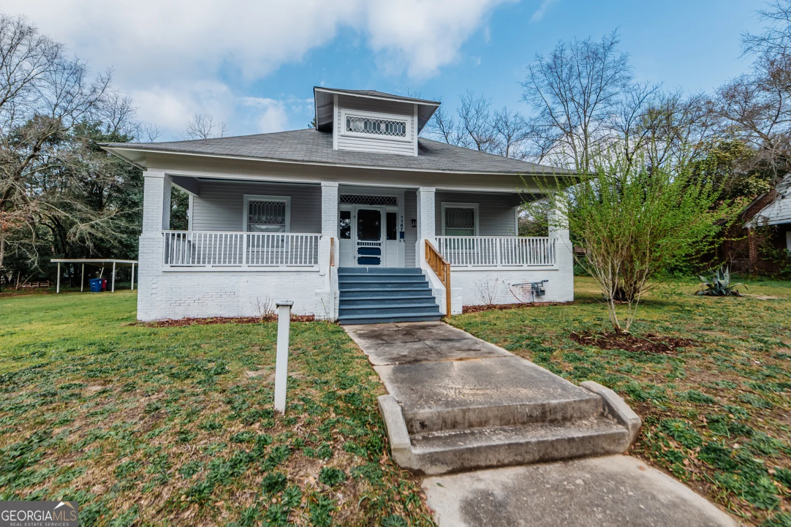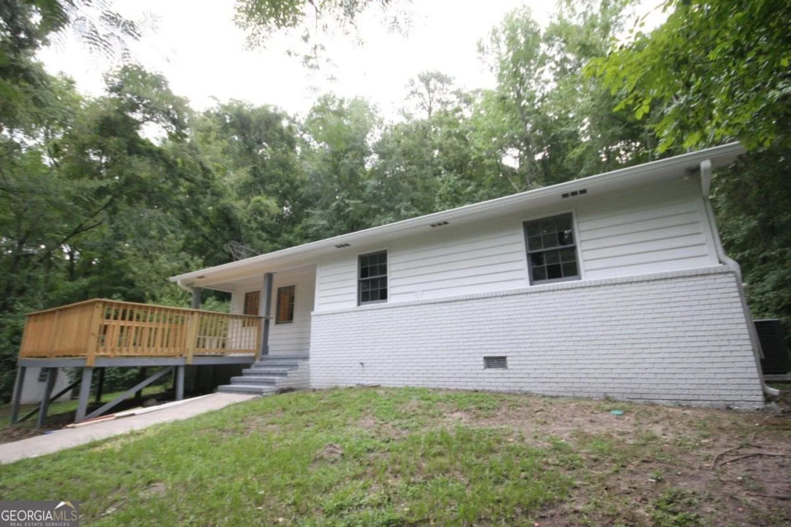5864 porterfield circleMacon, GA 31216
5864 porterfield circleMacon, GA 31216
Description
Charming one-level brick home nestled on a desirable corner lot offers comfortable and convenient living. Step inside to discover a spacious layout featuring a generously sized kitchen boasting an abundance of cabinets, perfect for storage and organization. This solidly built residence provides peace of mind and enduring quality. Car enthusiasts and hobbyists will appreciate the expansive 28 x 29 garage, offering ample space for vehicles, workshop areas, or storage. Enjoy outdoor living in the fenced yard and additional detached garage, providing privacy and security. This lovely home is a wonderful opportunity to embrace single level living in a well-maintained property.
Property Details for 5864 Porterfield Circle
- Subdivision ComplexPorterfield
- Architectural StyleBrick 4 Side, Ranch
- Num Of Parking Spaces2
- Parking FeaturesAttached, Garage
- Property AttachedNo
LISTING UPDATED:
- StatusActive
- MLS #10501820
- Days on Site14
- Taxes$1,302.41 / year
- MLS TypeResidential
- Year Built1956
- Lot Size0.47 Acres
- CountryBibb
LISTING UPDATED:
- StatusActive
- MLS #10501820
- Days on Site14
- Taxes$1,302.41 / year
- MLS TypeResidential
- Year Built1956
- Lot Size0.47 Acres
- CountryBibb
Building Information for 5864 Porterfield Circle
- StoriesOne
- Year Built1956
- Lot Size0.4700 Acres
Payment Calculator
Term
Interest
Home Price
Down Payment
The Payment Calculator is for illustrative purposes only. Read More
Property Information for 5864 Porterfield Circle
Summary
Location and General Information
- Community Features: None
- Directions: From Macon, I75 South to Hartley Bridge Rd Exit, turn left, turn right on Houston Rd, turn left of Porterfield circle, home on right
- Coordinates: 32.738992,-83.673935
School Information
- Elementary School: Porter
- Middle School: Rutland
- High School: Rutland
Taxes and HOA Information
- Parcel Number: O1200249
- Tax Year: 23
- Association Fee Includes: None
- Tax Lot: 1
Virtual Tour
Parking
- Open Parking: No
Interior and Exterior Features
Interior Features
- Cooling: Central Air, Electric
- Heating: Natural Gas
- Appliances: Cooktop, Dishwasher, Disposal, Oven
- Basement: Crawl Space
- Flooring: Carpet, Vinyl
- Interior Features: Double Vanity, Master On Main Level
- Levels/Stories: One
- Window Features: Double Pane Windows
- Kitchen Features: Kitchen Island, Pantry
- Foundation: Block
- Main Bedrooms: 3
- Bathrooms Total Integer: 2
- Main Full Baths: 2
- Bathrooms Total Decimal: 2
Exterior Features
- Construction Materials: Brick
- Fencing: Fenced
- Roof Type: Composition
- Laundry Features: Other
- Pool Private: No
- Other Structures: Workshop
Property
Utilities
- Sewer: Public Sewer
- Utilities: Electricity Available, Water Available
- Water Source: Public
Property and Assessments
- Home Warranty: Yes
- Property Condition: Resale
Green Features
Lot Information
- Above Grade Finished Area: 1624
- Lot Features: None
Multi Family
- Number of Units To Be Built: Square Feet
Rental
Rent Information
- Land Lease: Yes
Public Records for 5864 Porterfield Circle
Tax Record
- 23$1,302.41 ($108.53 / month)
Home Facts
- Beds3
- Baths2
- Total Finished SqFt1,624 SqFt
- Above Grade Finished1,624 SqFt
- StoriesOne
- Lot Size0.4700 Acres
- StyleSingle Family Residence
- Year Built1956
- APNO1200249
- CountyBibb
- Fireplaces1


