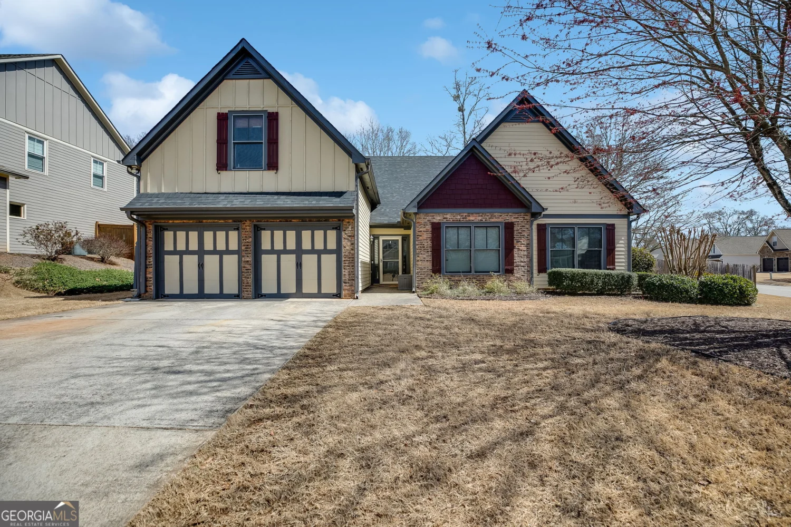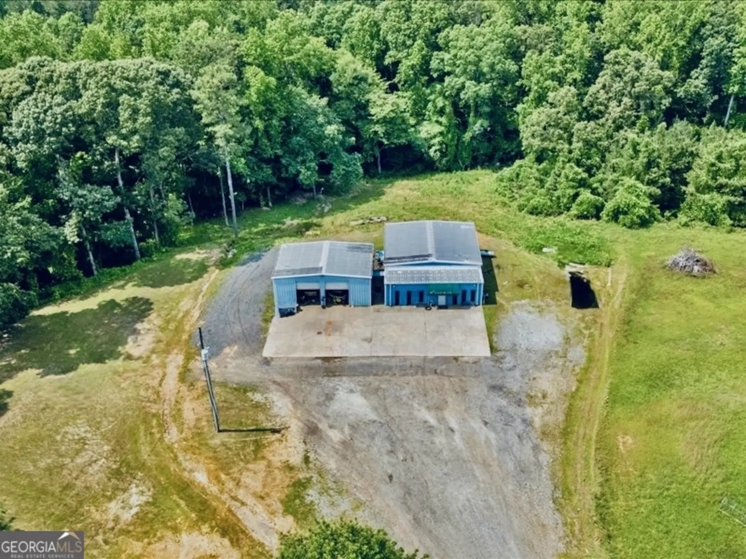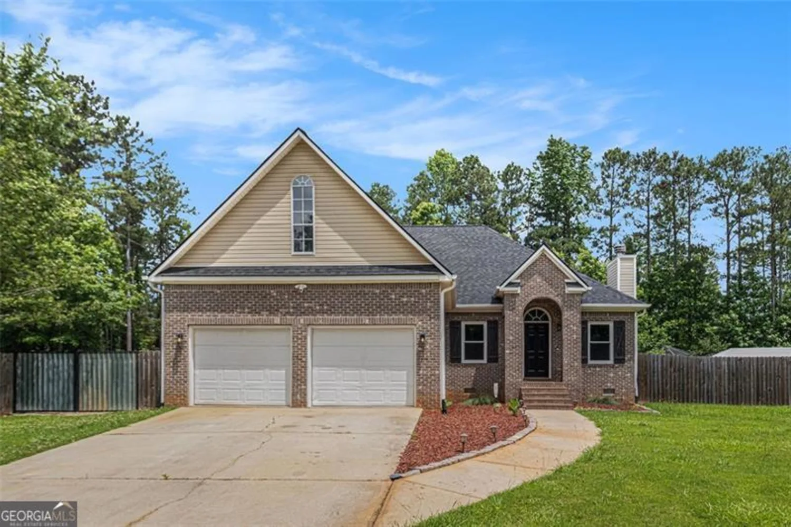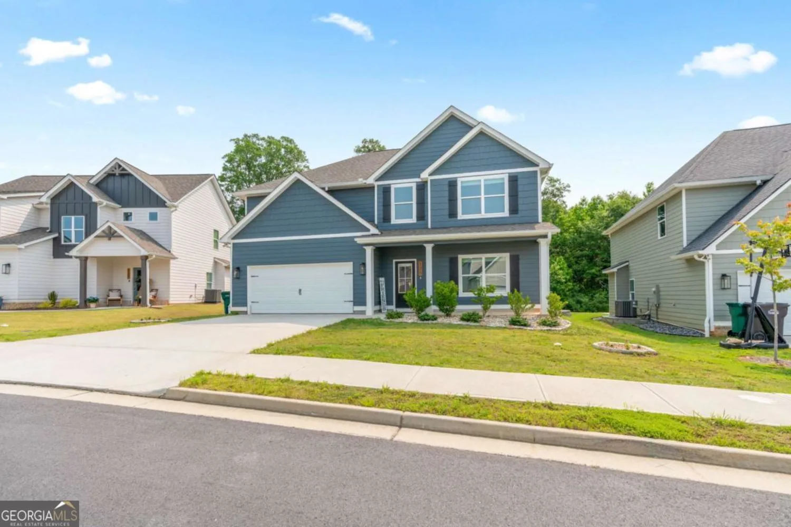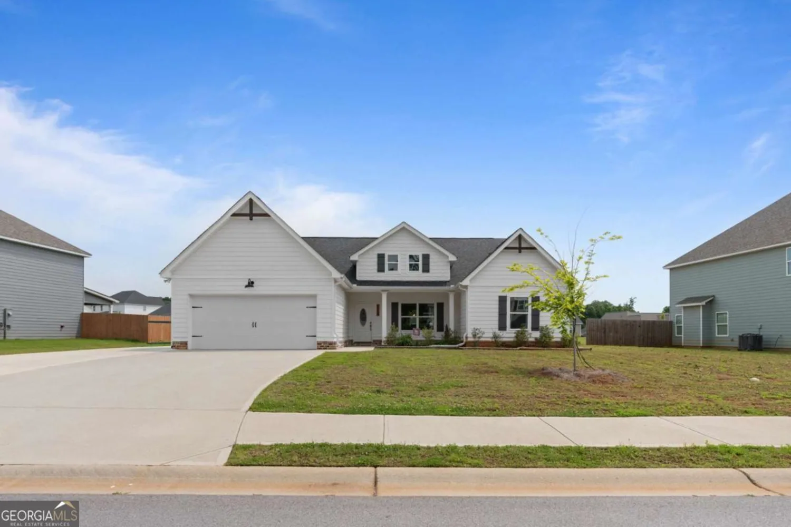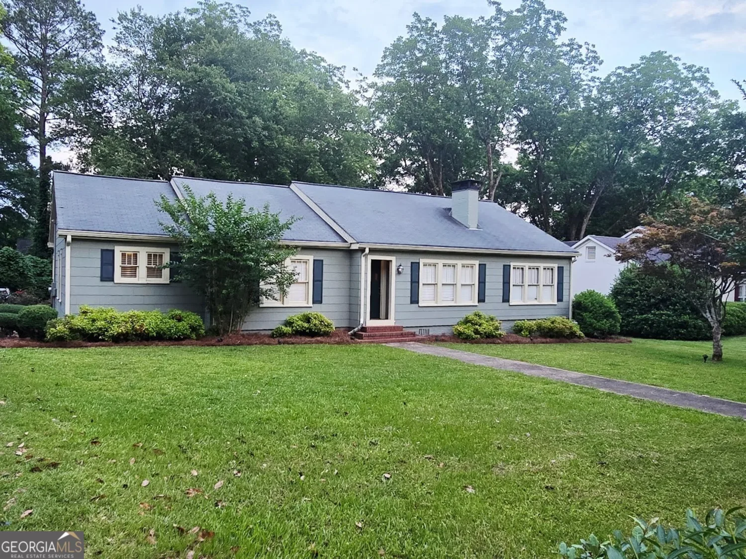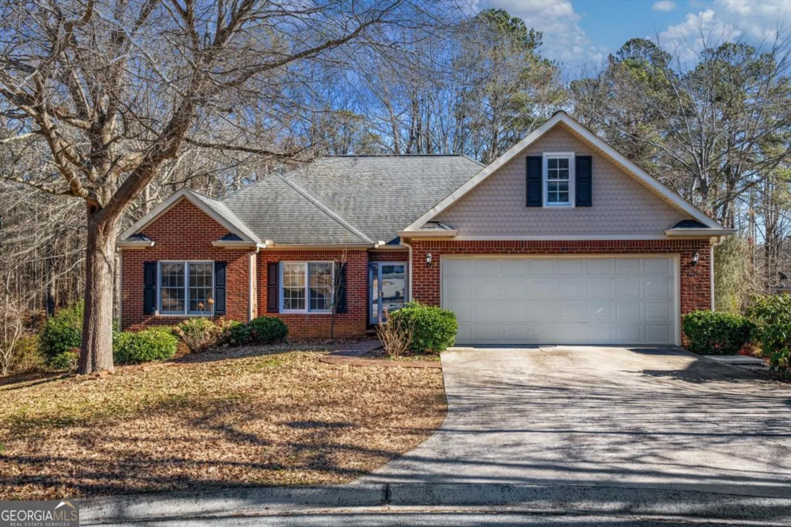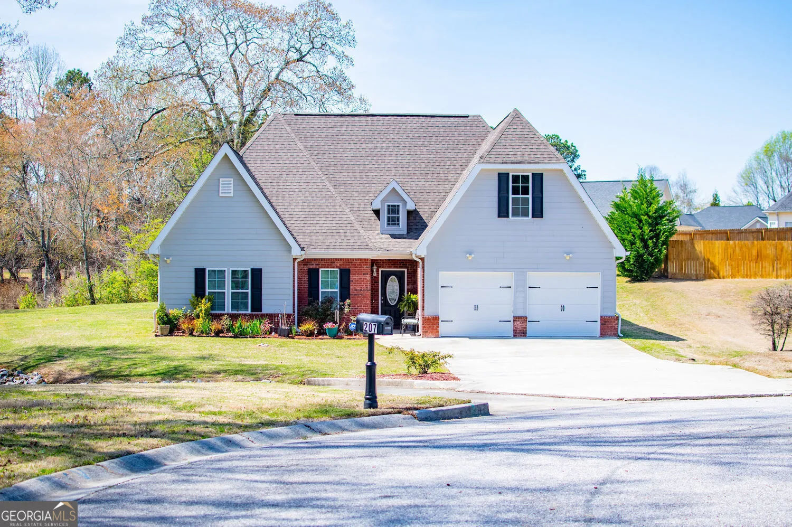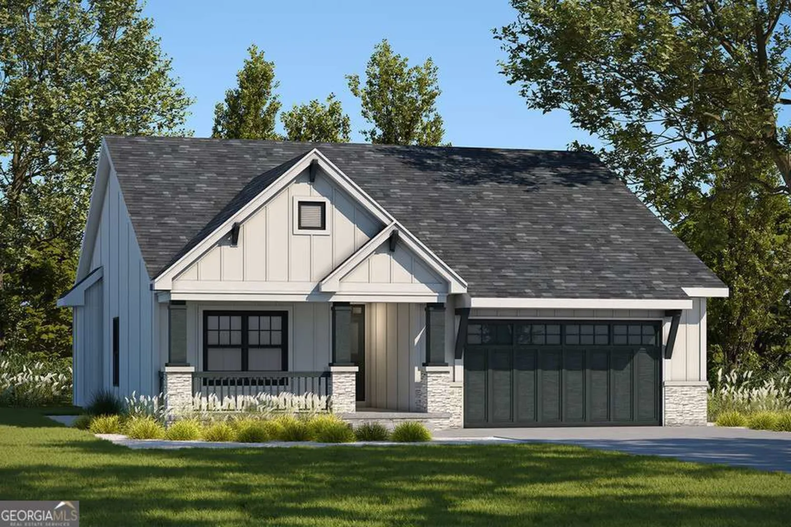794 simonton mill roadCarrollton, GA 30117
794 simonton mill roadCarrollton, GA 30117
Description
Charming Ranch with Finished Basement on Over 2 Acres! This beautifully maintained 3-bedroom, 3-bath ranch sits on a level, open 2.31 acres (1.5 acres + .81-acre parcel) of lush, landscaped property. Built in 1978 and full of timeless charm, the home features two spacious main-level suites, each with private en-suite baths, plus a third suite on the finished basement level-perfect for guests or multi-generational living. Enjoy upgraded kitchen and baths, a 2-year-old HVAC system, and expansive gardens that surround the home with color and tranquility. A large antique workshop with a drive-in door offers endless potential for hobbies, storage, or a creative space. This is country living with comfort, style, and space to grow-truly a rare find.
Property Details for 794 Simonton Mill Road
- Subdivision Complexnone
- Architectural StyleBrick 4 Side, Ranch
- ExteriorGarden
- Num Of Parking Spaces2
- Parking FeaturesAttached, Carport
- Property AttachedNo
LISTING UPDATED:
- StatusActive
- MLS #10501842
- Days on Site50
- Taxes$2,098.72 / year
- MLS TypeResidential
- Year Built1978
- Lot Size2.32 Acres
- CountryCarroll
LISTING UPDATED:
- StatusActive
- MLS #10501842
- Days on Site50
- Taxes$2,098.72 / year
- MLS TypeResidential
- Year Built1978
- Lot Size2.32 Acres
- CountryCarroll
Building Information for 794 Simonton Mill Road
- StoriesOne
- Year Built1978
- Lot Size2.3200 Acres
Payment Calculator
Term
Interest
Home Price
Down Payment
The Payment Calculator is for illustrative purposes only. Read More
Property Information for 794 Simonton Mill Road
Summary
Location and General Information
- Community Features: None
- Directions: GPS friendly.
- Coordinates: 33.543282,-85.145935
School Information
- Elementary School: Bowdon
- Middle School: Bowdon
- High School: Bowdon
Taxes and HOA Information
- Parcel Number: 078 0005
- Tax Year: 23
- Association Fee Includes: None
Virtual Tour
Parking
- Open Parking: No
Interior and Exterior Features
Interior Features
- Cooling: Attic Fan, Ceiling Fan(s), Central Air
- Heating: Central, Dual, Forced Air, Natural Gas
- Appliances: Convection Oven, Dishwasher, Microwave
- Basement: Bath Finished, Daylight, Exterior Entry, Finished, Full, Interior Entry
- Fireplace Features: Basement, Living Room
- Flooring: Hardwood
- Interior Features: Tile Bath, Walk-In Closet(s)
- Levels/Stories: One
- Window Features: Window Treatments
- Kitchen Features: Breakfast Area, Kitchen Island, Solid Surface Counters, Walk-in Pantry
- Main Bedrooms: 2
- Total Half Baths: 1
- Bathrooms Total Integer: 4
- Main Full Baths: 2
- Bathrooms Total Decimal: 3
Exterior Features
- Construction Materials: Brick
- Fencing: Back Yard, Fenced
- Patio And Porch Features: Deck, Patio
- Roof Type: Composition
- Laundry Features: In Kitchen, Upper Level
- Pool Private: No
- Other Structures: Garage(s), Workshop
Property
Utilities
- Sewer: Septic Tank
- Utilities: Natural Gas Available
- Water Source: Public
Property and Assessments
- Home Warranty: Yes
- Property Condition: Resale
Green Features
Lot Information
- Above Grade Finished Area: 1836
- Lot Features: Level, Open Lot
Multi Family
- Number of Units To Be Built: Square Feet
Rental
Rent Information
- Land Lease: Yes
Public Records for 794 Simonton Mill Road
Tax Record
- 23$2,098.72 ($174.89 / month)
Home Facts
- Beds3
- Baths3
- Total Finished SqFt2,736 SqFt
- Above Grade Finished1,836 SqFt
- Below Grade Finished900 SqFt
- StoriesOne
- Lot Size2.3200 Acres
- StyleSingle Family Residence
- Year Built1978
- APN078 0005
- CountyCarroll
- Fireplaces2


