4965 buckeye placeAtlanta, GA 30349
4965 buckeye placeAtlanta, GA 30349
Description
This gorgeous two-story home offers standout curb appeal and a welcoming layout perfect for everyday living and entertaining. Enjoy a spacious two-car garage and beautiful laminate wood flooring throughout the high-traffic areas on the main level. The living room features a cozy gas fireplace and ceiling fan for comfort, while the separate formal dining room adds a touch of elegance for special occasions. The kitchen is a chef's dream with stunning quartz countertops, a large island with seating, stainless steel appliances (all included!), and a sunny breakfast room with windows that flood the space with natural light. Raised panel doors throughout the home add an upscale touch. Upstairs, fresh carpet adds warmth to the bedrooms. The primary suite includes a tray ceiling with ceiling fan, an oversized walk-in closet, and a luxurious en-suite bath featuring a double vanity, separate tub, and shower. Additional highlights include a full walkout basement and a spacious deck-perfect for relaxing or entertaining outdoors. Don't miss this one-it's the ideal place to call home in the sought-after Creekside Community!
Property Details for 4965 BUCKEYE Place
- Subdivision ComplexCreekside
- Architectural StyleTraditional
- Num Of Parking Spaces2
- Parking FeaturesAttached, Garage Door Opener, Garage, Kitchen Level
- Property AttachedYes
LISTING UPDATED:
- StatusActive
- MLS #10501882
- Days on Site19
- Taxes$3,569 / year
- HOA Fees$500 / month
- MLS TypeResidential
- Year Built2006
- Lot Size0.21 Acres
- CountryFulton
LISTING UPDATED:
- StatusActive
- MLS #10501882
- Days on Site19
- Taxes$3,569 / year
- HOA Fees$500 / month
- MLS TypeResidential
- Year Built2006
- Lot Size0.21 Acres
- CountryFulton
Building Information for 4965 BUCKEYE Place
- StoriesTwo
- Year Built2006
- Lot Size0.2070 Acres
Payment Calculator
Term
Interest
Home Price
Down Payment
The Payment Calculator is for illustrative purposes only. Read More
Property Information for 4965 BUCKEYE Place
Summary
Location and General Information
- Community Features: None
- Directions: From southside-75N to 285W Exit S Fulton to R on MasonRd to Left on Scarbrough to Left on Buckeye Pl into Creekside Subdivison.
- Coordinates: 33.62522,-84.546079
School Information
- Elementary School: S L Lewis
- Middle School: Camp Creek
- High School: Langston Hughes
Taxes and HOA Information
- Parcel Number: 09F340001505374
- Tax Year: 2023
- Association Fee Includes: Management Fee
Virtual Tour
Parking
- Open Parking: No
Interior and Exterior Features
Interior Features
- Cooling: Central Air
- Heating: Natural Gas
- Appliances: Dishwasher, Refrigerator, Microwave, Oven/Range (Combo), Stainless Steel Appliance(s)
- Basement: Daylight, Exterior Entry, Full
- Fireplace Features: Living Room
- Flooring: Carpet, Laminate
- Interior Features: High Ceilings, Double Vanity, Separate Shower, Tray Ceiling(s), Walk-In Closet(s)
- Levels/Stories: Two
- Kitchen Features: Breakfast Room, Kitchen Island, Pantry, Solid Surface Counters
- Foundation: Slab
- Total Half Baths: 1
- Bathrooms Total Integer: 3
- Bathrooms Total Decimal: 2
Exterior Features
- Construction Materials: Stone, Other
- Patio And Porch Features: Deck
- Roof Type: Composition
- Security Features: Smoke Detector(s)
- Laundry Features: Other, Upper Level
- Pool Private: No
Property
Utilities
- Sewer: Public Sewer
- Utilities: Electricity Available, Natural Gas Available, Sewer Available, Water Available
- Water Source: Public
Property and Assessments
- Home Warranty: Yes
- Property Condition: Resale
Green Features
Lot Information
- Above Grade Finished Area: 2019
- Common Walls: No Common Walls
- Lot Features: Cul-De-Sac
Multi Family
- Number of Units To Be Built: Square Feet
Rental
Rent Information
- Land Lease: Yes
- Occupant Types: Vacant
Public Records for 4965 BUCKEYE Place
Tax Record
- 2023$3,569.00 ($297.42 / month)
Home Facts
- Beds3
- Baths2
- Total Finished SqFt2,019 SqFt
- Above Grade Finished2,019 SqFt
- StoriesTwo
- Lot Size0.2070 Acres
- StyleSingle Family Residence
- Year Built2006
- APN09F340001505374
- CountyFulton
- Fireplaces1
Similar Homes
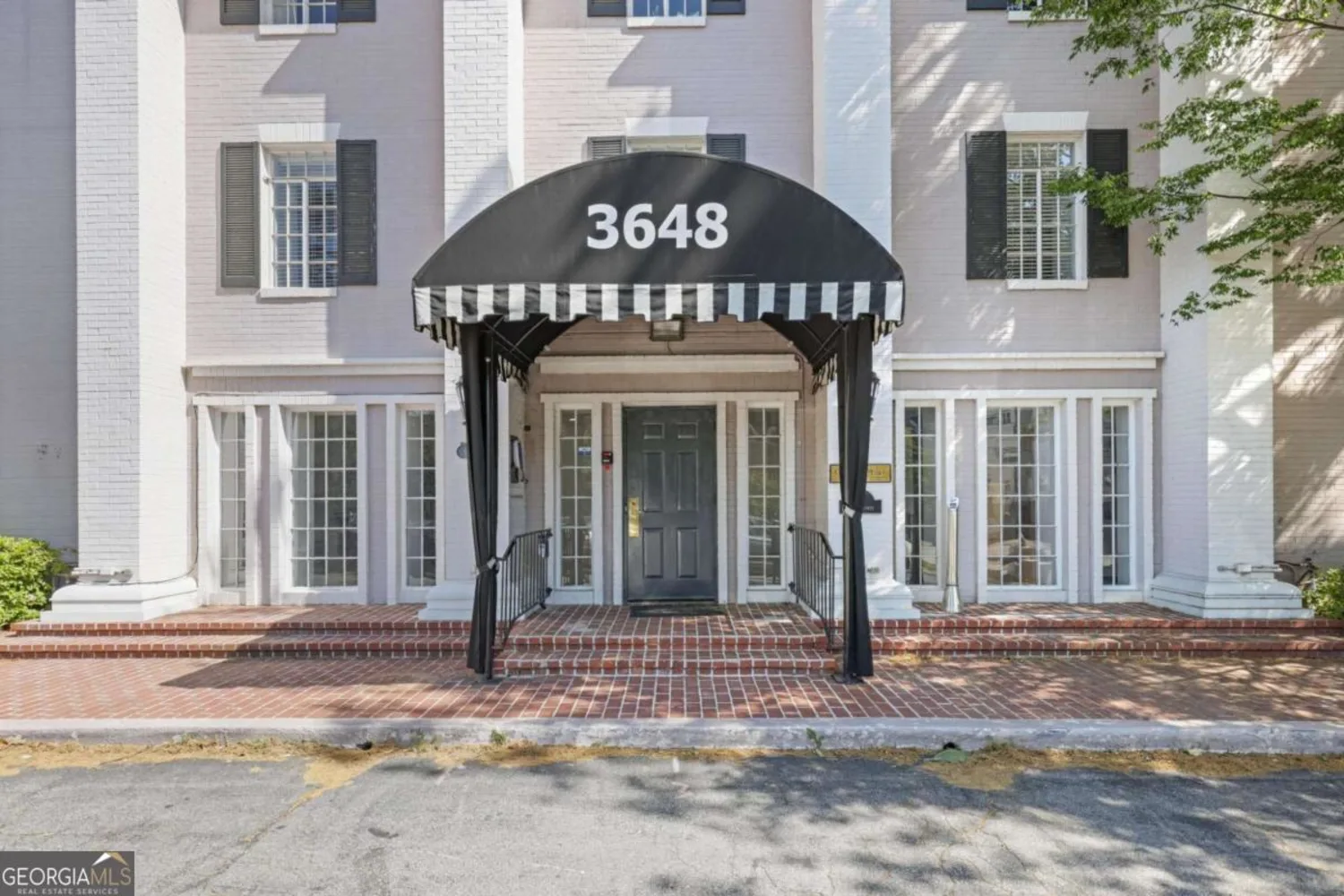
3648 Peachtree Road NE 2Q
Atlanta, GA 30319
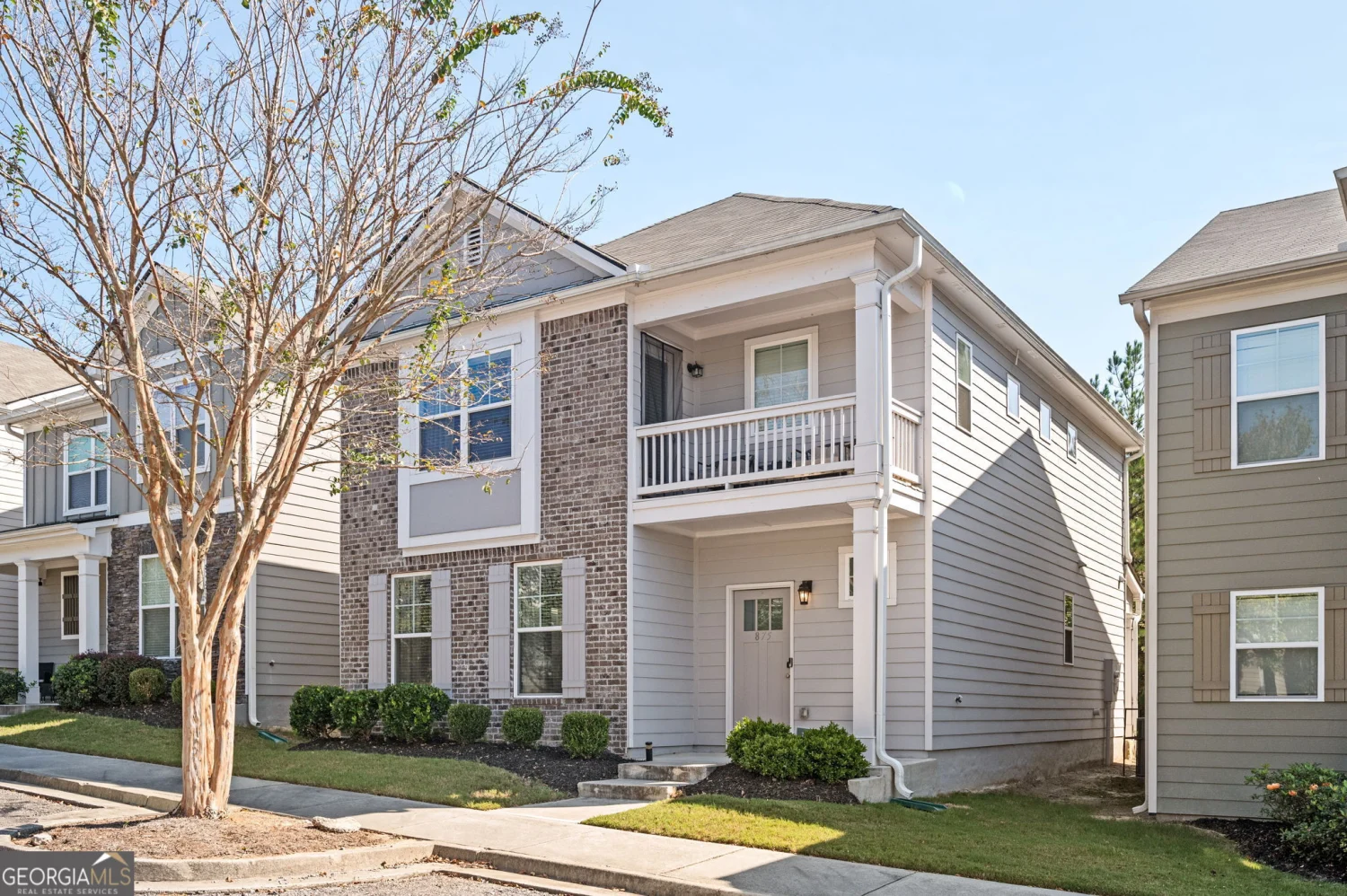
875 Venture Way SW
Atlanta, GA 30331
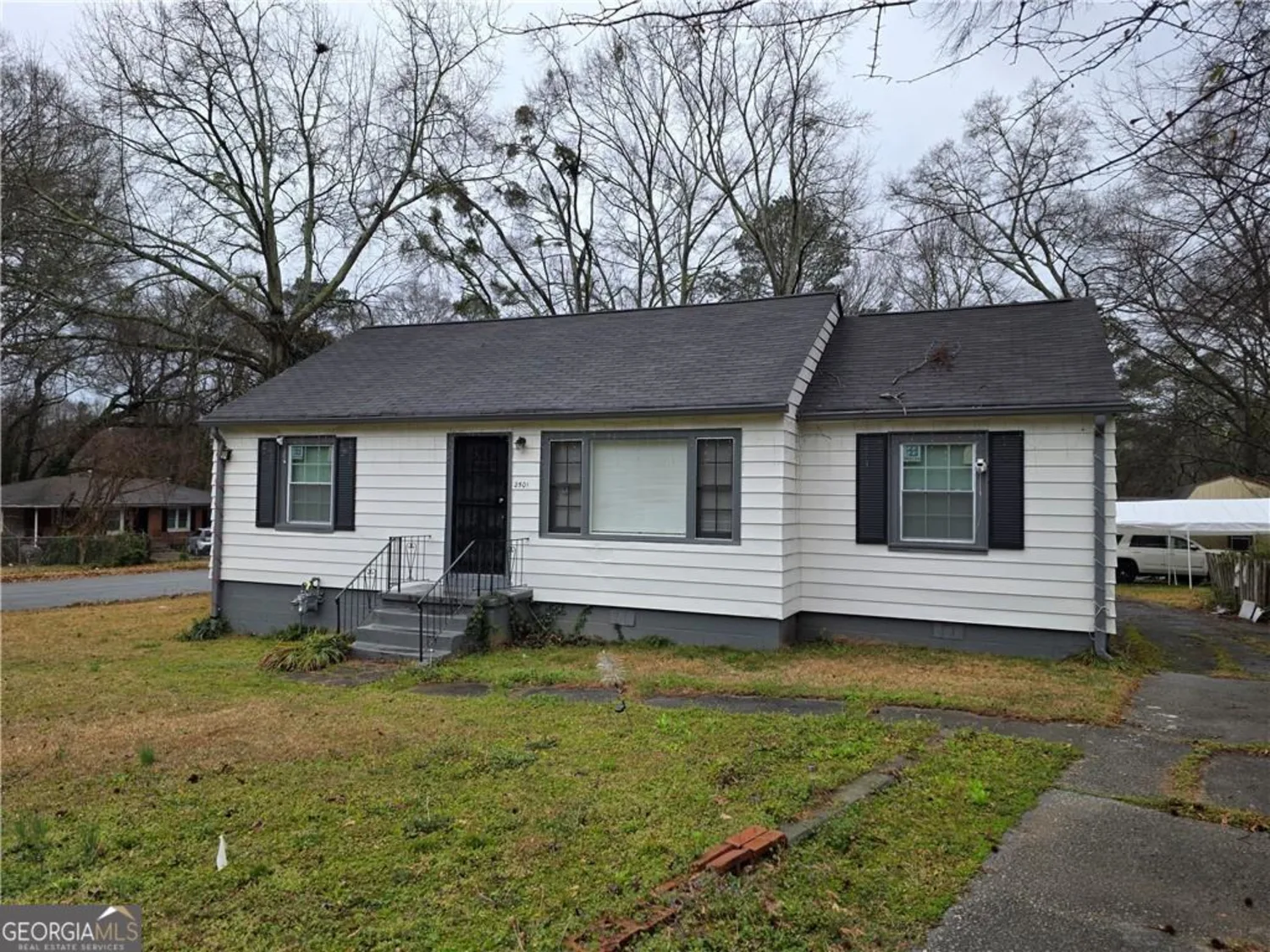
2501 Perkerson Road
Atlanta, GA 30315
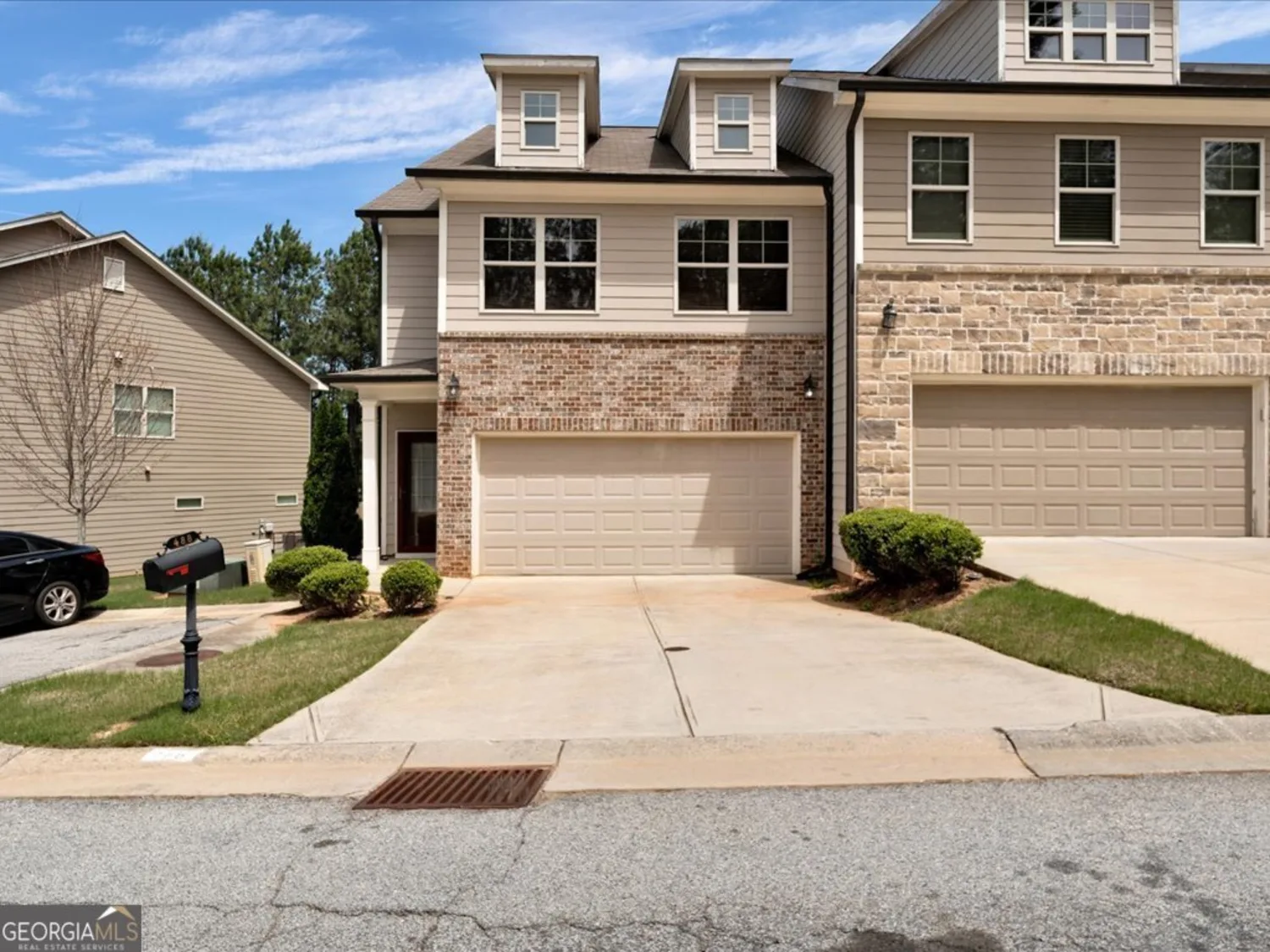
488 Jefferson Chase Street
Atlanta, GA 30354
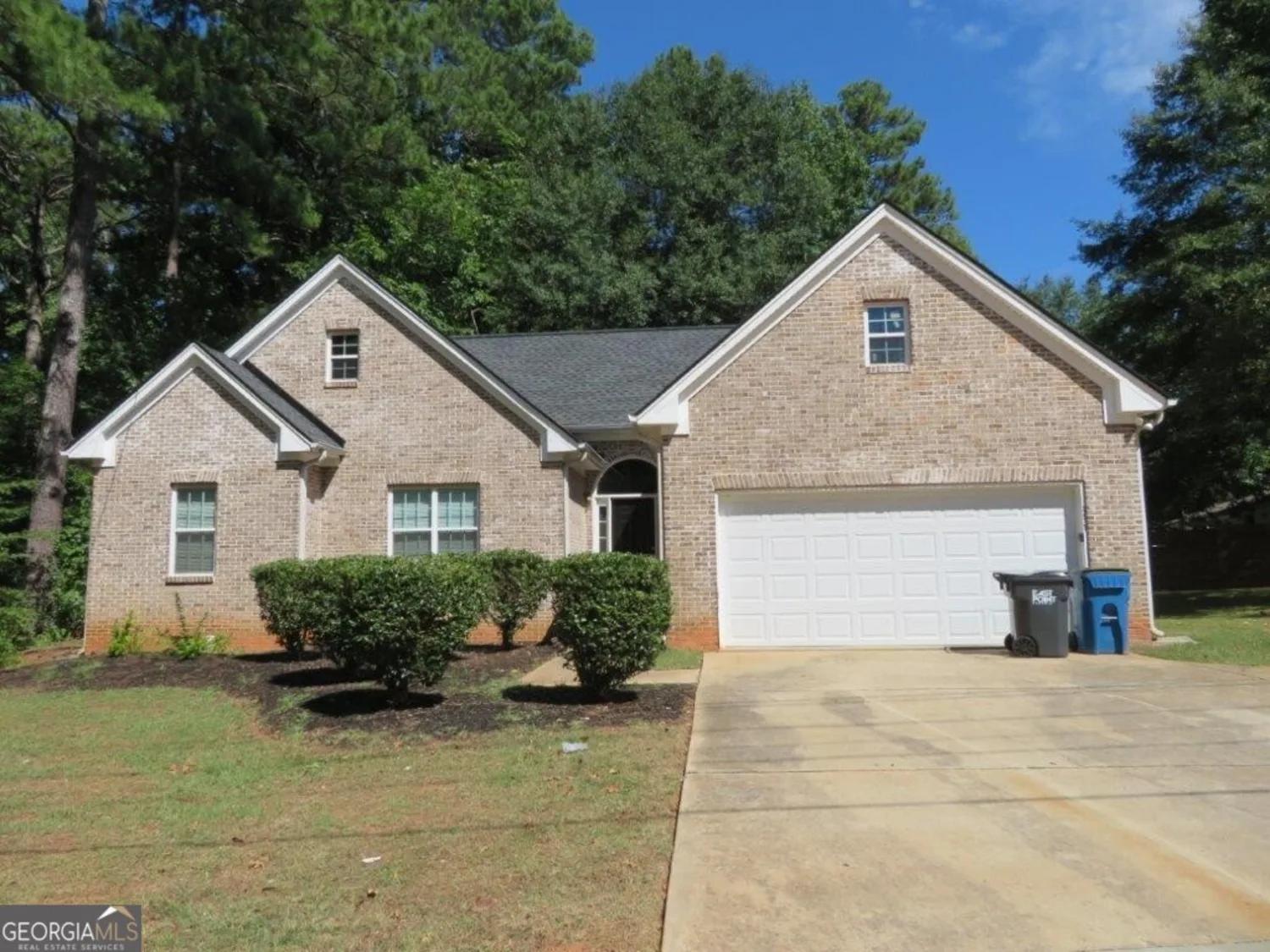
3475 Washington Road
Atlanta, GA 30344
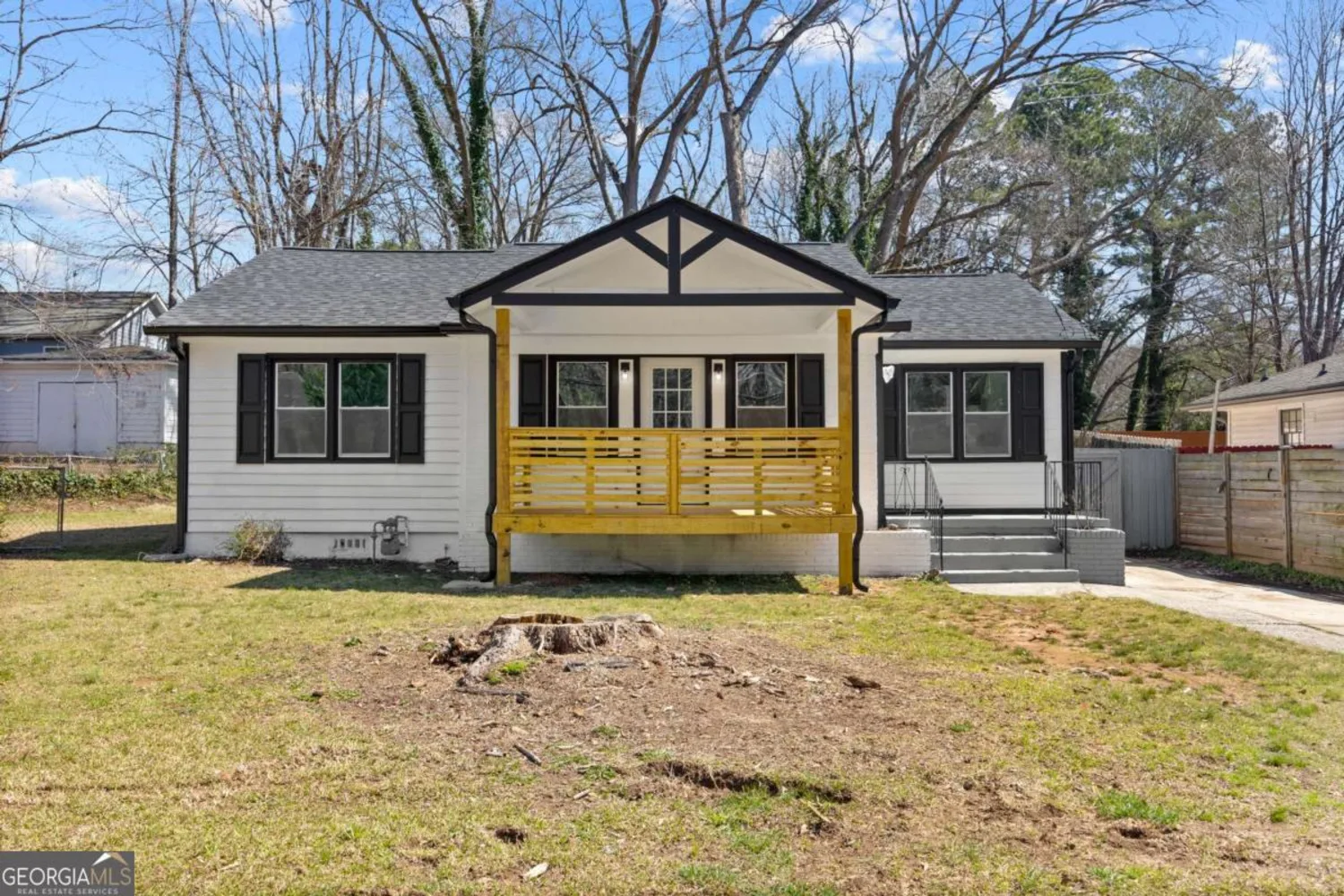
2494 Baxter Road SW
Atlanta, GA 30315
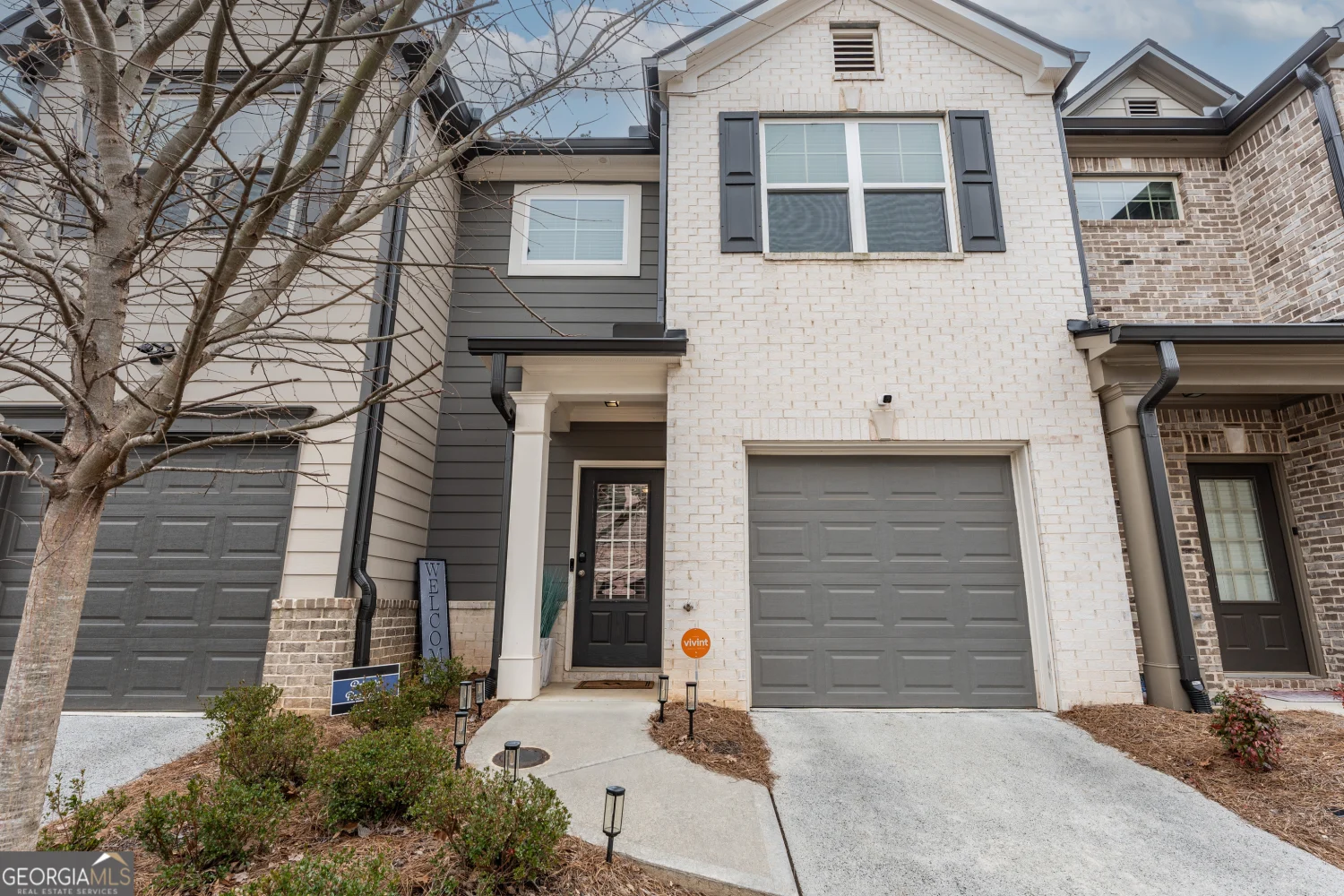
3132 Meadowstone Lane SW
Atlanta, GA 30331
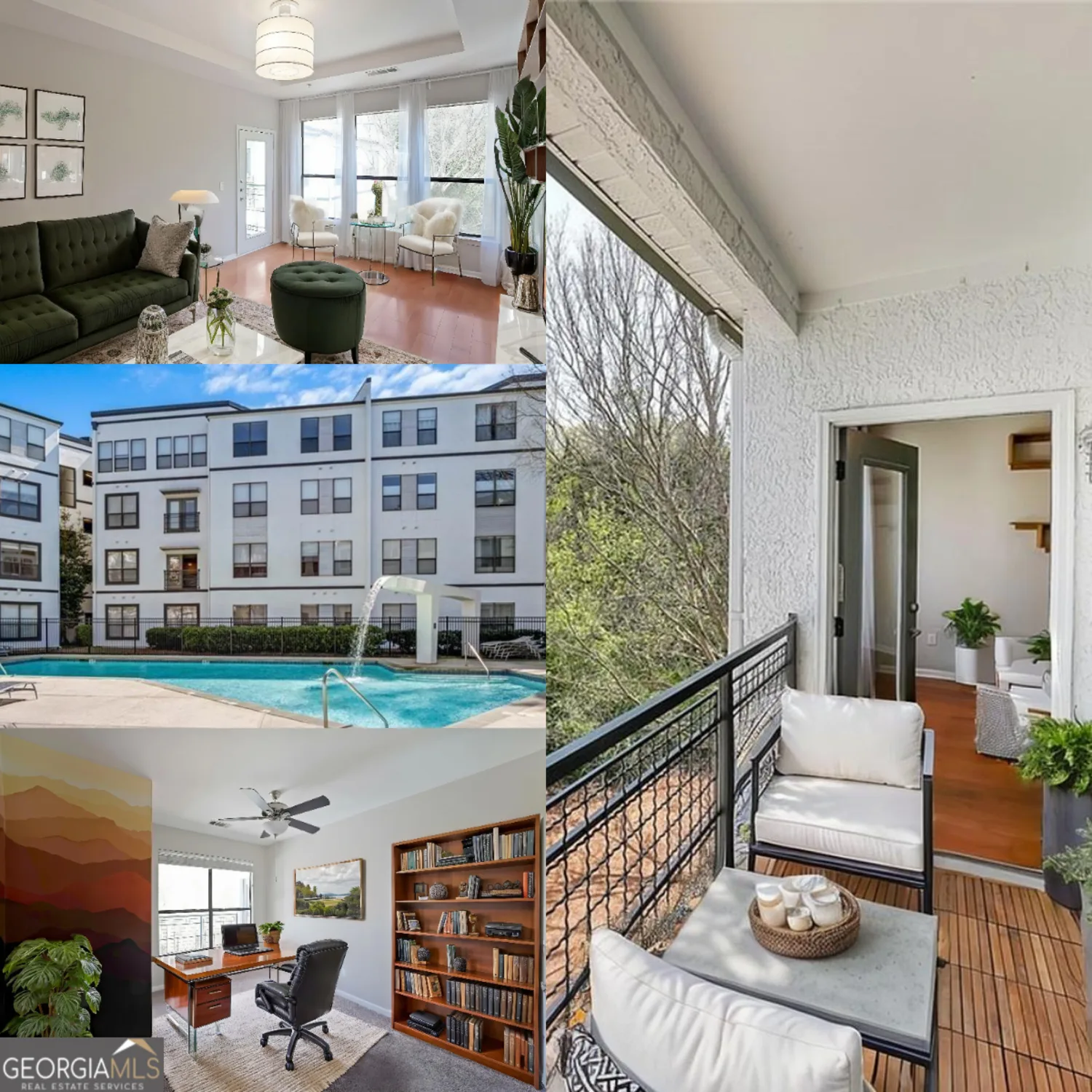
821 Ralph McGill Boulevard NE 3337
Atlanta, GA 30306

