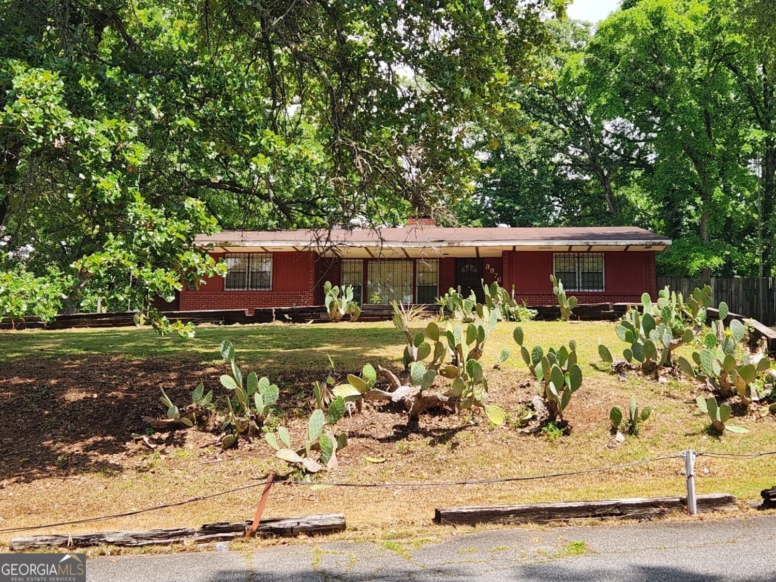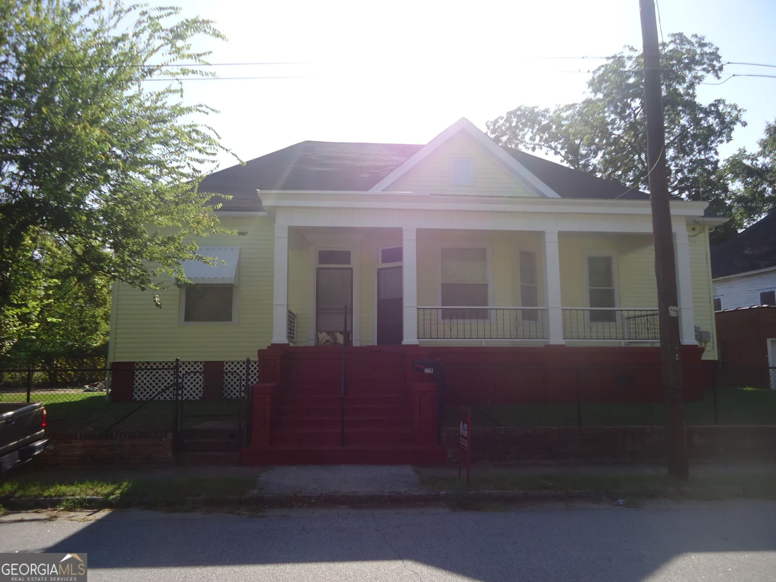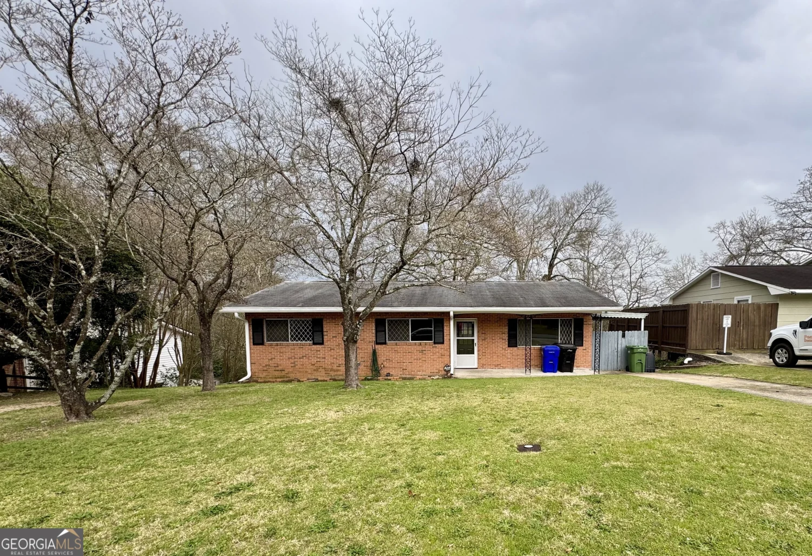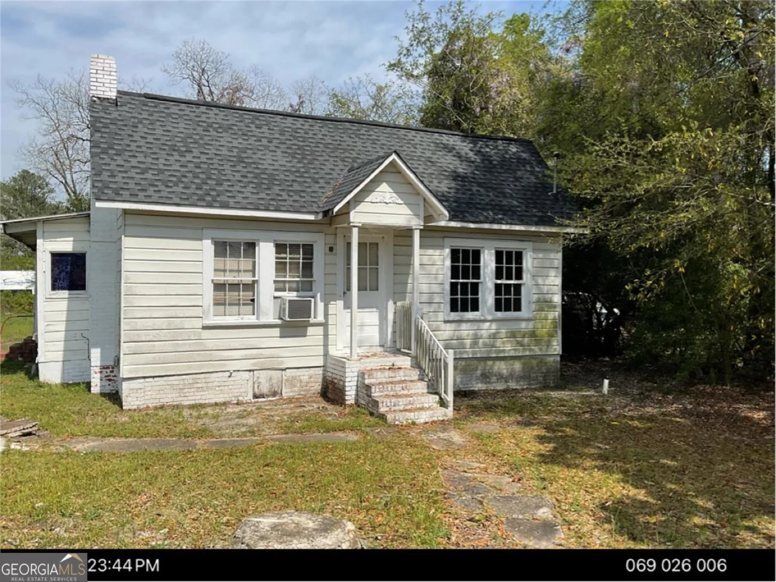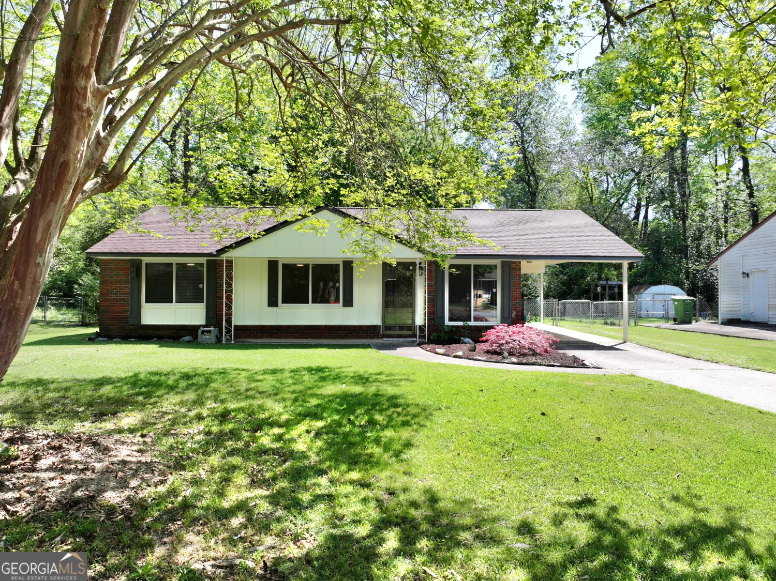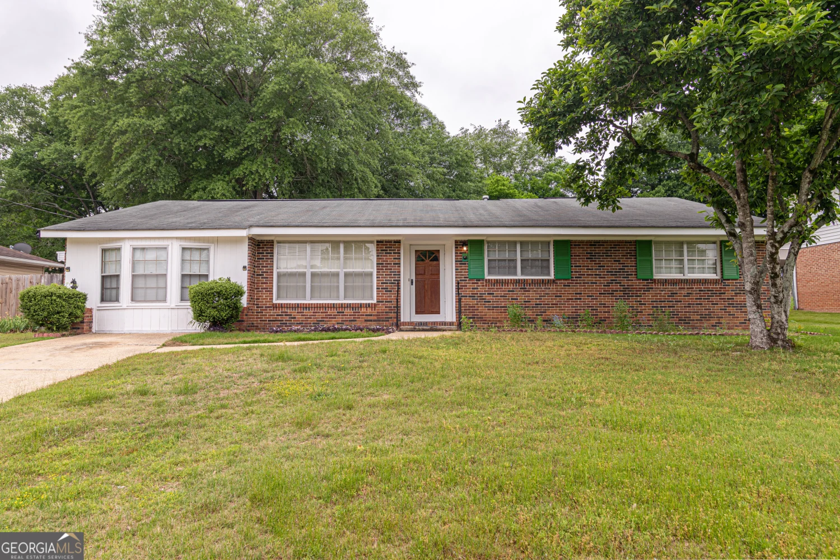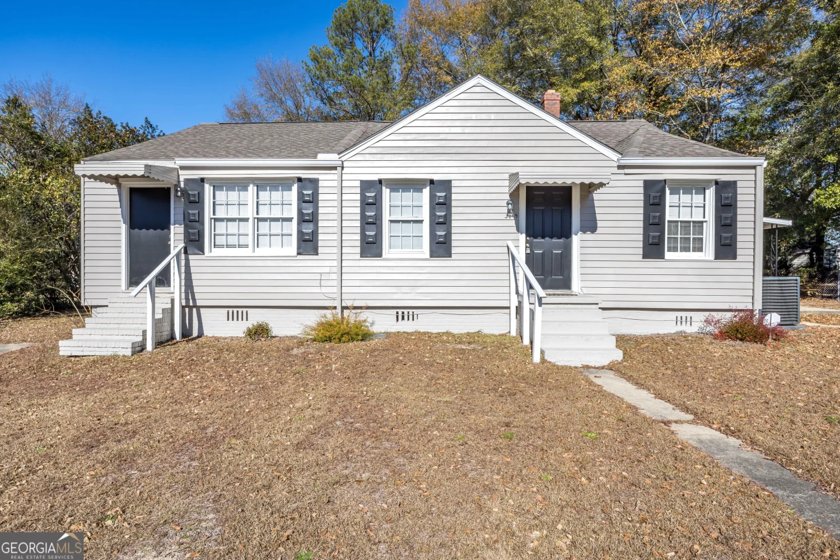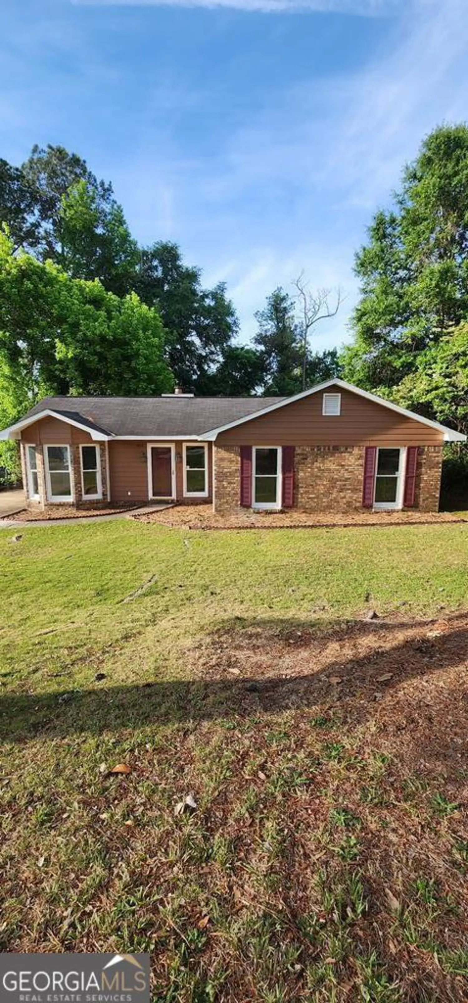1283 providence laneColumbus, GA 31907
1283 providence laneColumbus, GA 31907
Description
The Wait is Over. Welcome to Elliot's Walk Phase 2. The newest community located minutes away from Uptown Columbus and Fort Moore. This New Construction home offers 3 bedrooms, 2 baths, SS appliances, LVP flooring, family room, spacious kitchen, sidewalks, walking trails, and grilling stations Welcome home. Call today to schedule your showing. Welcome to Elliot's Walk Phase 2. New Construction. 3 bedrooms, 2 baths. Spacious kitchen, closets, and bedrooms. This home has all the trimmings and then some.
Property Details for 1283 Providence Lane
- Subdivision ComplexElliott's Walk
- Architectural StyleRanch
- Parking FeaturesParking Pad
- Property AttachedNo
LISTING UPDATED:
- StatusActive
- MLS #10501992
- Days on Site26
- Taxes$100 / year
- MLS TypeResidential
- Year Built2024
- Lot Size50.22 Acres
- CountryMuscogee
LISTING UPDATED:
- StatusActive
- MLS #10501992
- Days on Site26
- Taxes$100 / year
- MLS TypeResidential
- Year Built2024
- Lot Size50.22 Acres
- CountryMuscogee
Building Information for 1283 Providence Lane
- StoriesOne
- Year Built2024
- Lot Size50.2230 Acres
Payment Calculator
Term
Interest
Home Price
Down Payment
The Payment Calculator is for illustrative purposes only. Read More
Property Information for 1283 Providence Lane
Summary
Location and General Information
- Community Features: Street Lights
- Directions: Take 185 South (towards Fort Moore), take exit 1B towards Victory Drive, Make a left on to Leslie Dr (The light by Bojangles), Make left Plateau Drive, Right Elliots Ave, then left Hal's Way, and Right Providence Lane.
- Coordinates: 32.428433,-84.954991
School Information
- Elementary School: Martin Luther King Jr
- Middle School: Eddy
- High School: Carver Magnet
Taxes and HOA Information
- Parcel Number: 044002030
- Tax Year: 2024
- Association Fee Includes: None
Virtual Tour
Parking
- Open Parking: Yes
Interior and Exterior Features
Interior Features
- Cooling: Electric
- Heating: Electric
- Appliances: Convection Oven, Microwave
- Basement: None
- Flooring: Carpet, Laminate
- Interior Features: Master On Main Level
- Levels/Stories: One
- Main Bedrooms: 3
- Bathrooms Total Integer: 2
- Main Full Baths: 2
- Bathrooms Total Decimal: 2
Exterior Features
- Construction Materials: Press Board
- Roof Type: Composition
- Laundry Features: Laundry Closet
- Pool Private: No
Property
Utilities
- Sewer: Public Sewer
- Utilities: Electricity Available, Sewer Connected, Water Available
- Water Source: Public
Property and Assessments
- Home Warranty: Yes
- Property Condition: New Construction
Green Features
Lot Information
- Above Grade Finished Area: 1167
- Lot Features: Level
Multi Family
- Number of Units To Be Built: Square Feet
Rental
Rent Information
- Land Lease: Yes
Public Records for 1283 Providence Lane
Tax Record
- 2024$100.00 ($8.33 / month)
Home Facts
- Beds3
- Baths2
- Total Finished SqFt1,167 SqFt
- Above Grade Finished1,167 SqFt
- StoriesOne
- Lot Size50.2230 Acres
- StyleSingle Family Residence
- Year Built2024
- APN044002030
- CountyMuscogee


