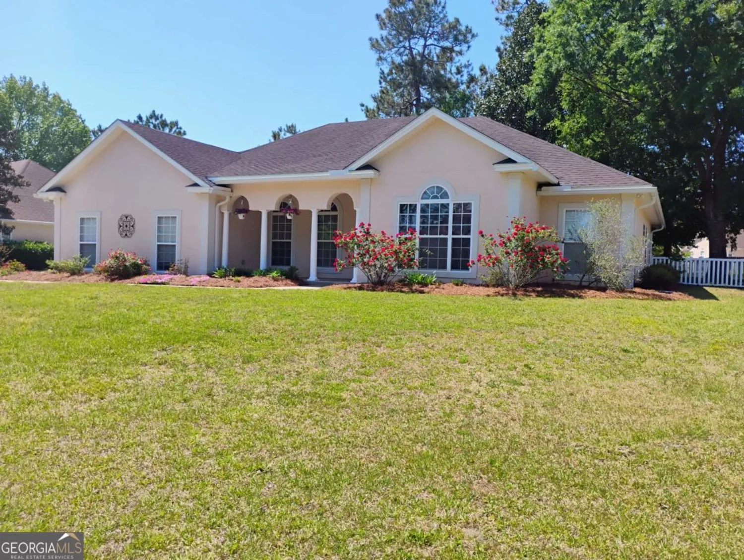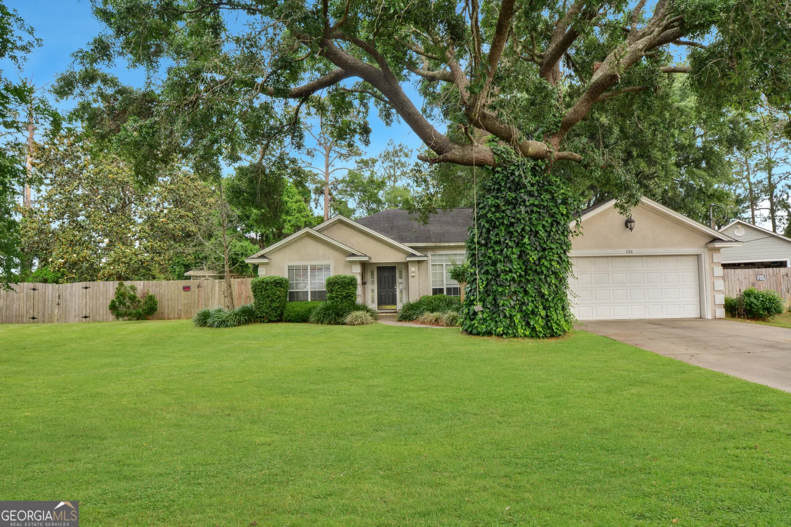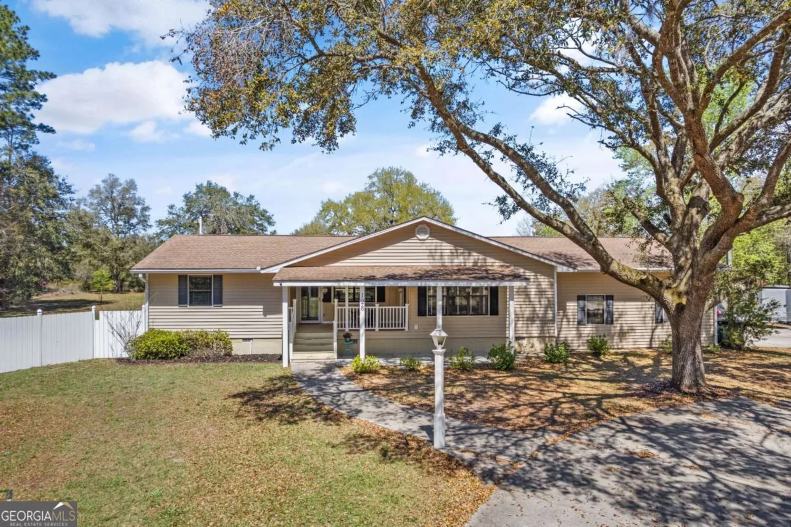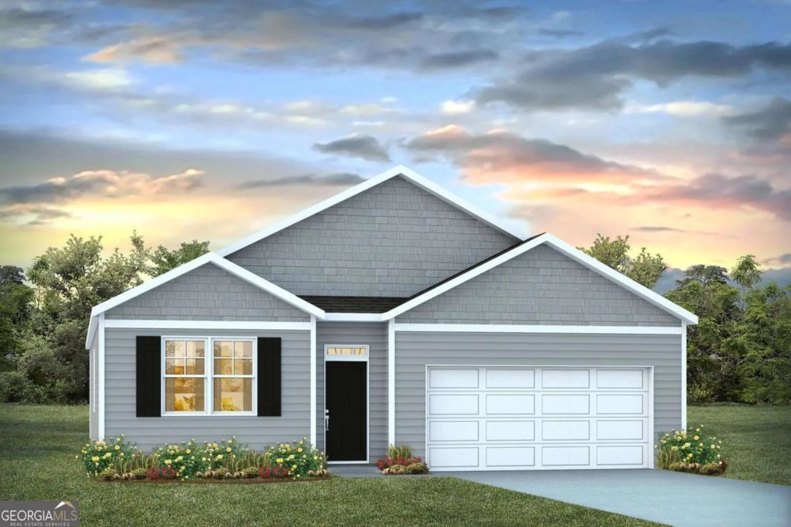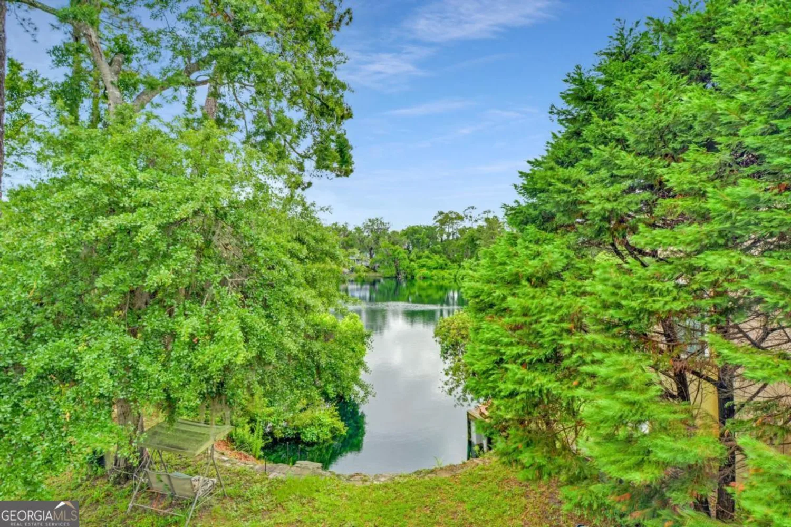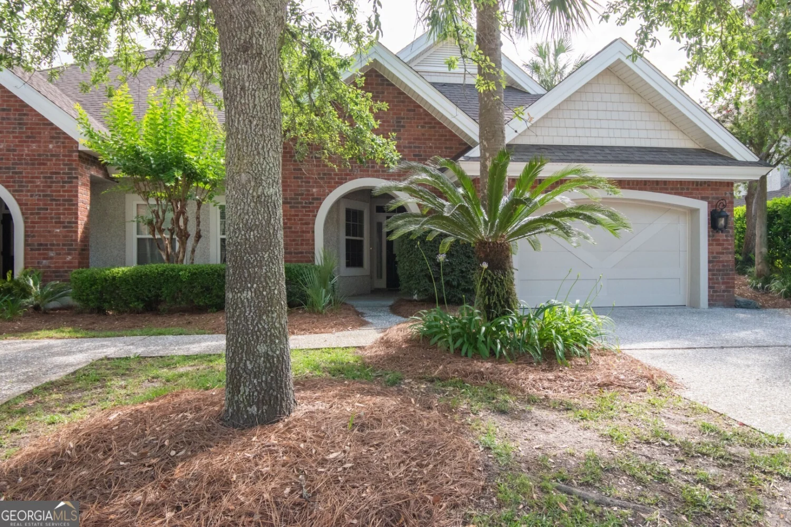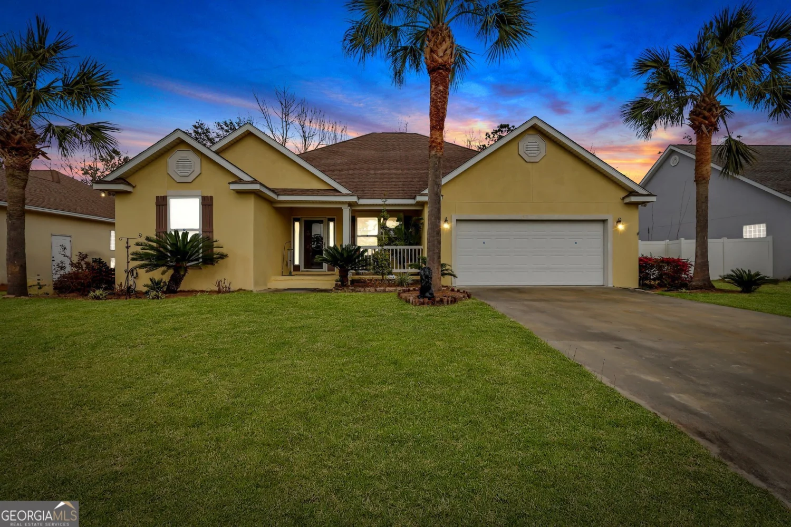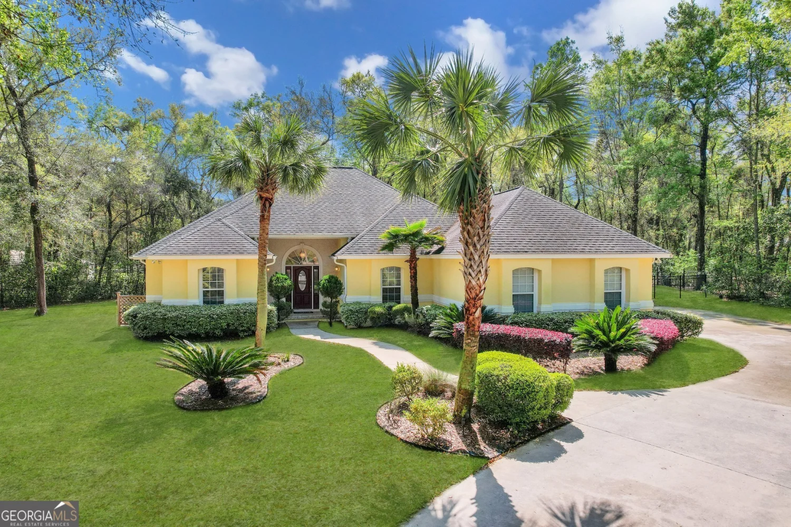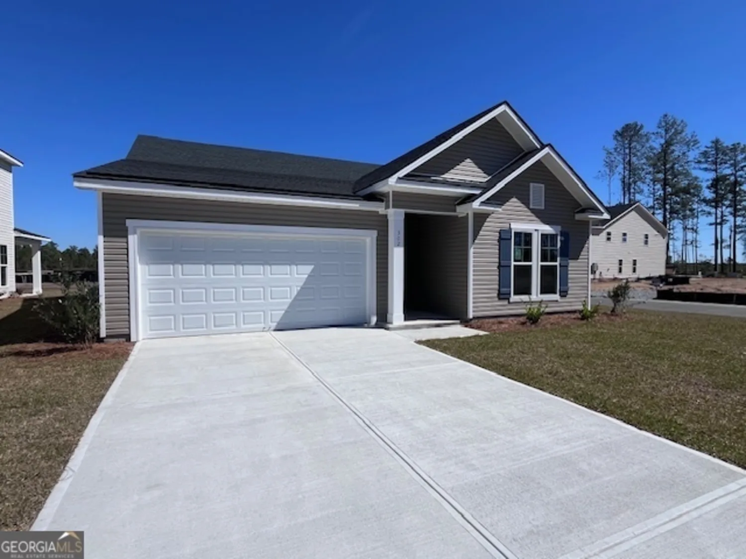283 chestnut driveBrunswick, GA 31523
283 chestnut driveBrunswick, GA 31523
Description
$$$ MONEY FOR CLOSING COSTS PLUS A HOME WARRANTY - 4 Bedrooms / 3 Bath RANCH HOME with 4th Bedroom and Private Bath upstairs. This home is practically new with only one owner. You will love all the space that this home has to offer. UPGRADES IF YOU WERE PURCHASING A NEW CONSTRUCTION HOME INCLUDE: 4TH BEDROOM & FULL BATH PLUS AN EXTRA LARGE ADDITIONAL CLOSET; FOUR EXTRA FEET OF LIVING SPACE ACROSS THE BACK OF THE HOME FROM FAMILY ROOM TO MASTER BEDROOM TO MASTER CLOSET; COVERED BACK PORCH (THESE ITEMS ADD UP TO A MAJOR EXPENSE IF ADDING ON TO A NEW CONSTRUCTION HOME). The Large OPEN Kitchen is outfitted with Quartz Countertops and a cathedral ceiling and beautiful picture window and includes a breakfast area and plenty of counterspace to prepare meals. The Great Room has soaring ceiling heights and has a wall of windows for plenty of natural lighting and is perfect for all your family gatherings. You will love the PRIVACY that this Split Bedroom plan offers with the Master on one side and two quest bedrooms on the other side. The master suite is very large and has a lovely tray ceiling. The Master Bath has double vanities with Quartz Counter tops and a walk-in closet, a bath with a garden tub, and a separate shower. All 3 Bathrooms have Quartz Counter tops. Outdoor living is just a step away with your private covered back patio. Come and take a look at this beauty!
Property Details for 283 Chestnut Drive
- Subdivision ComplexCovington Pointe
- Architectural StyleCraftsman
- ExteriorSprinkler System
- Num Of Parking Spaces2
- Parking FeaturesAttached, Garage Door Opener, Kitchen Level
- Property AttachedNo
LISTING UPDATED:
- StatusActive
- MLS #10502064
- Days on Site27
- Taxes$3,054 / year
- HOA Fees$350 / month
- MLS TypeResidential
- Year Built2023
- Lot Size0.17 Acres
- CountryGlynn
LISTING UPDATED:
- StatusActive
- MLS #10502064
- Days on Site27
- Taxes$3,054 / year
- HOA Fees$350 / month
- MLS TypeResidential
- Year Built2023
- Lot Size0.17 Acres
- CountryGlynn
Building Information for 283 Chestnut Drive
- StoriesOne and One Half
- Year Built2023
- Lot Size0.1700 Acres
Payment Calculator
Term
Interest
Home Price
Down Payment
The Payment Calculator is for illustrative purposes only. Read More
Property Information for 283 Chestnut Drive
Summary
Location and General Information
- Community Features: Playground, Sidewalks, Street Lights
- Directions: From Brunswick: Take 1-95 / Exit 36 to US-341/US25/GA-27 (New Jesup Hwy). Travel west about 5 miles to McKenzie Road and turn left. Follow for about a half mile, past the new schools, and the entrance to Covington Pointe Subdivision will be on your left.
- Coordinates: 31.262189,-81.569492
School Information
- Elementary School: Sterling
- Middle School: Jane Macon
- High School: Brunswick
Taxes and HOA Information
- Parcel Number: 0327661
- Tax Year: 2023
- Association Fee Includes: Maintenance Grounds
- Tax Lot: 50
Virtual Tour
Parking
- Open Parking: No
Interior and Exterior Features
Interior Features
- Cooling: Ceiling Fan(s), Central Air, Electric
- Heating: Central, Electric
- Appliances: Dishwasher, Disposal, Dryer, Electric Water Heater, Microwave, Oven/Range (Combo), Refrigerator, Washer
- Basement: None
- Flooring: Carpet, Tile, Vinyl
- Interior Features: Double Vanity, Separate Shower, Soaking Tub, Split Bedroom Plan, Walk-In Closet(s)
- Levels/Stories: One and One Half
- Window Features: Double Pane Windows
- Kitchen Features: Breakfast Room
- Bathrooms Total Integer: 3
- Main Full Baths: 2
- Bathrooms Total Decimal: 3
Exterior Features
- Construction Materials: Concrete
- Patio And Porch Features: Patio
- Roof Type: Composition
- Security Features: Smoke Detector(s)
- Laundry Features: In Hall
- Pool Private: No
Property
Utilities
- Sewer: Public Sewer
- Utilities: Cable Available, Electricity Available, Underground Utilities
- Water Source: Public
- Electric: 220 Volts
Property and Assessments
- Home Warranty: Yes
- Property Condition: Resale
Green Features
- Green Energy Efficient: Insulation
Lot Information
- Above Grade Finished Area: 2172
- Lot Features: Level
Multi Family
- Number of Units To Be Built: Square Feet
Rental
Rent Information
- Land Lease: Yes
Public Records for 283 Chestnut Drive
Tax Record
- 2023$3,054.00 ($254.50 / month)
Home Facts
- Beds4
- Baths3
- Total Finished SqFt2,172 SqFt
- Above Grade Finished2,172 SqFt
- StoriesOne and One Half
- Lot Size0.1700 Acres
- StyleSingle Family Residence
- Year Built2023
- APN0327661
- CountyGlynn


