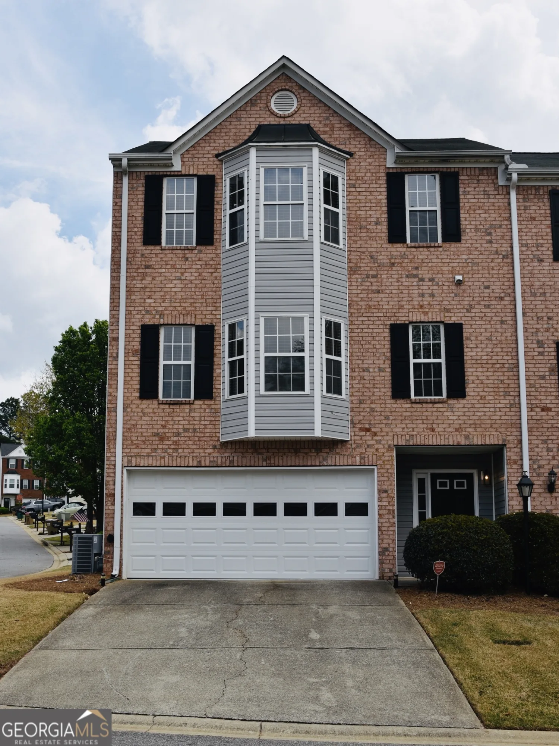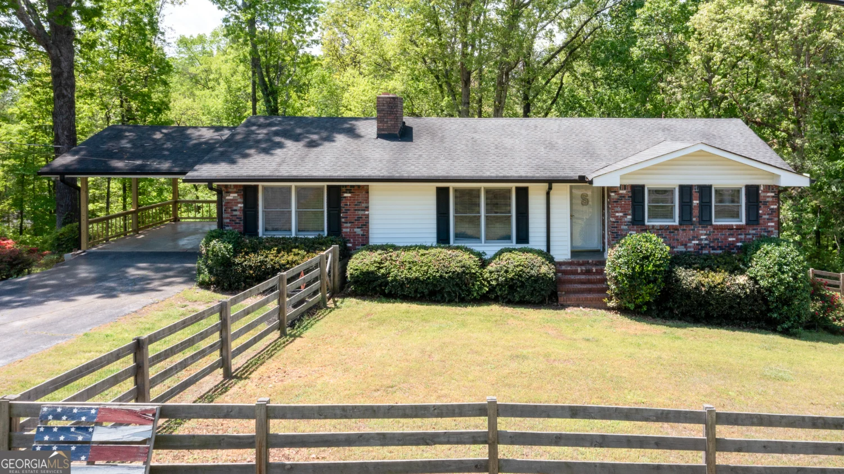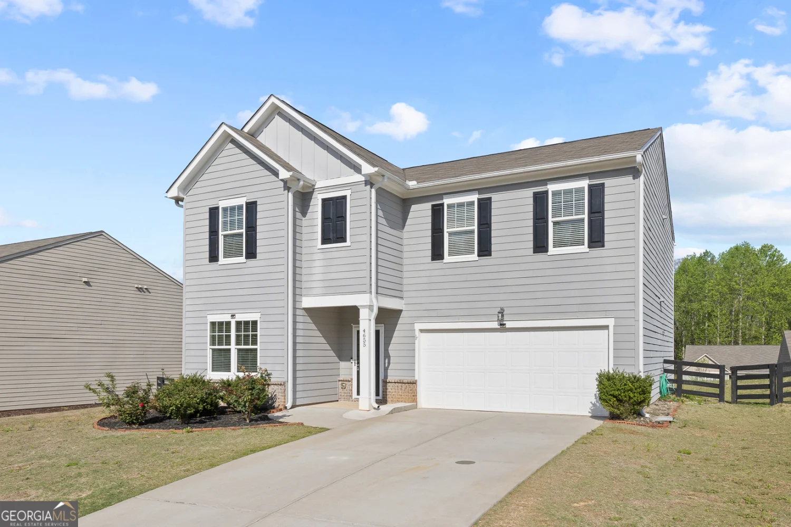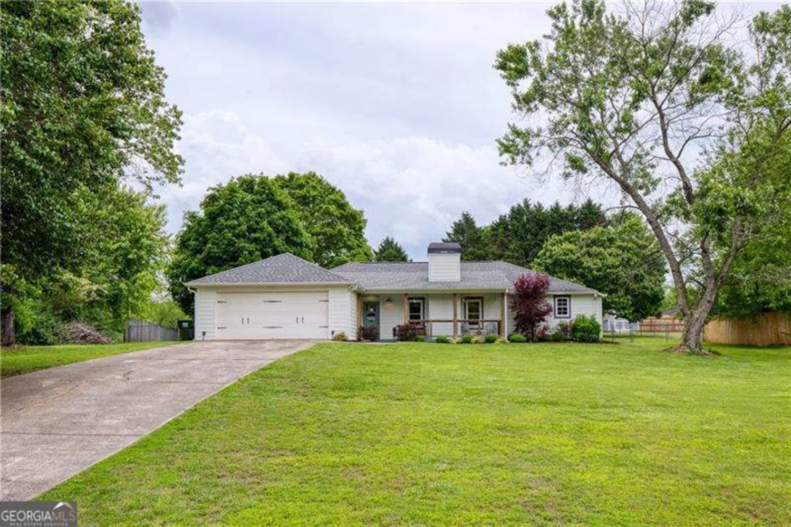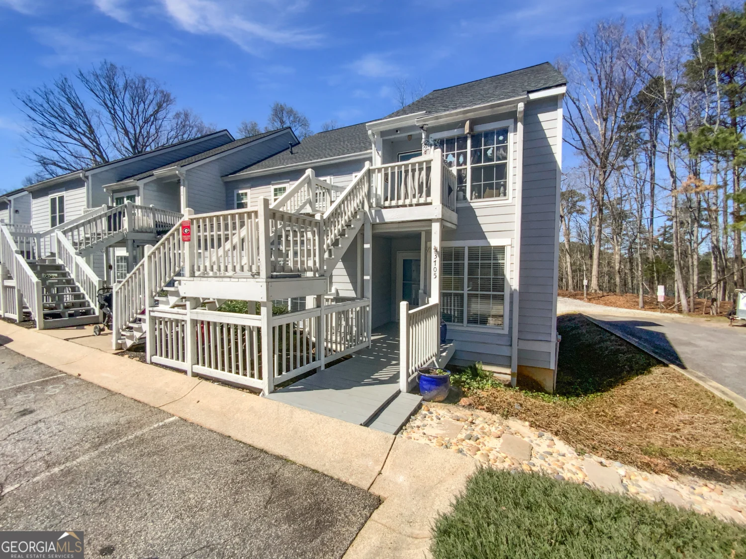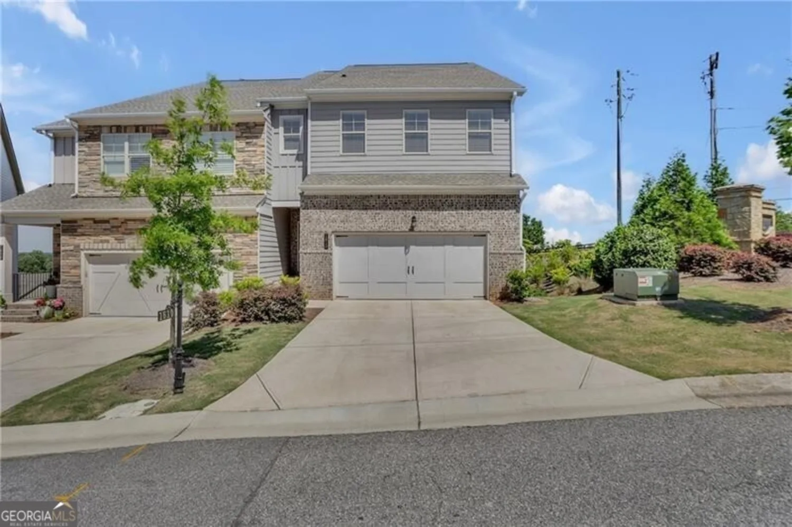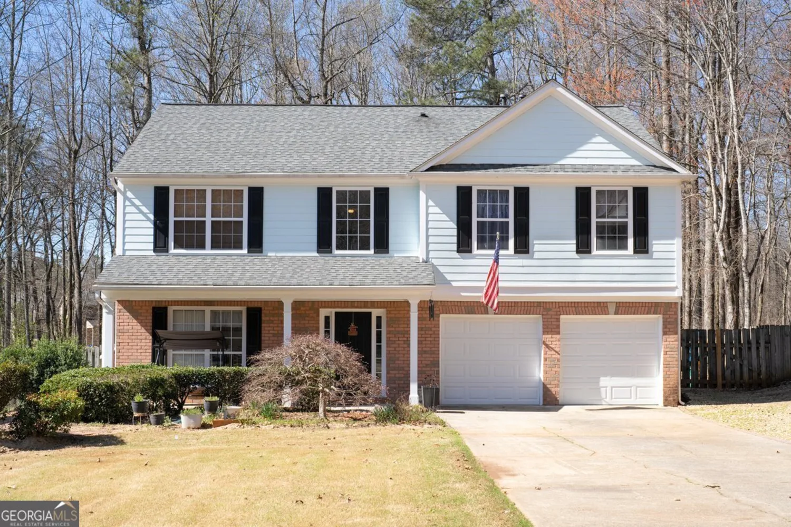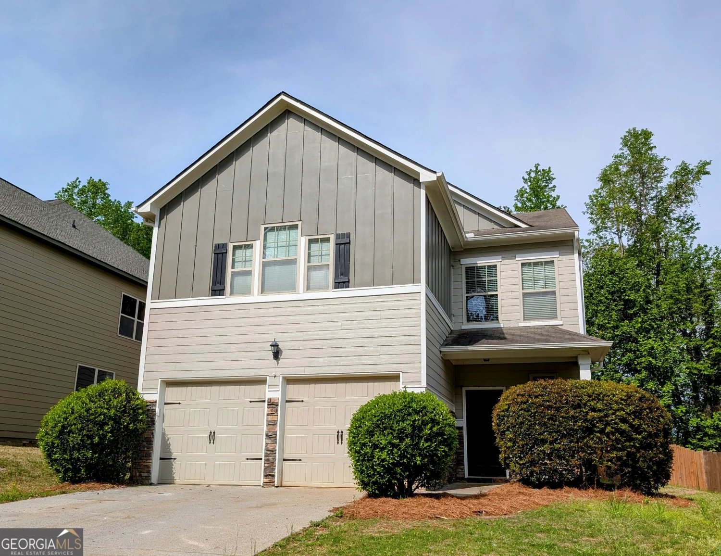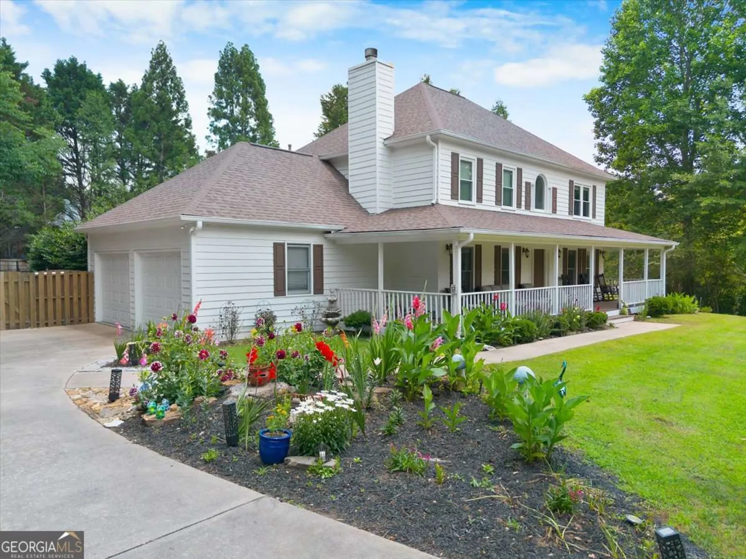5260 sherwood wayCumming, GA 30040
5260 sherwood wayCumming, GA 30040
Description
End Unit! Charming 3bd townhouse in the heart of Cumming. The open layout makes the home feel spacious and inviting. The master bedroom is a true retreat, with its own sitting area that can be used as an office or a quiet corner to unwind. The home is a part of a wonderful community with great amenities, including a swimming pool with lifeguards, large tennis courts and a fitness center, pickleball courts and a playground. Close to Ga 400 Exit 13, shopping and restaurants. HOA includes all exterior. Roof and new exterior painting was done recently. Light fixtures in the Living area and Dining will be replaced to the original ones. Do not miss out on this amazing opportunity!
Property Details for 5260 Sherwood Way
- Subdivision ComplexSTONEHAVEN TERRACE
- Architectural StyleTraditional
- ExteriorOther
- Num Of Parking Spaces1
- Parking FeaturesGarage Door Opener
- Property AttachedYes
LISTING UPDATED:
- StatusActive
- MLS #10502118
- Days on Site47
- Taxes$3,808 / year
- HOA Fees$250 / month
- MLS TypeResidential
- Year Built2008
- Lot Size0.11 Acres
- CountryForsyth
LISTING UPDATED:
- StatusActive
- MLS #10502118
- Days on Site47
- Taxes$3,808 / year
- HOA Fees$250 / month
- MLS TypeResidential
- Year Built2008
- Lot Size0.11 Acres
- CountryForsyth
Building Information for 5260 Sherwood Way
- StoriesTwo
- Year Built2008
- Lot Size0.1100 Acres
Payment Calculator
Term
Interest
Home Price
Down Payment
The Payment Calculator is for illustrative purposes only. Read More
Property Information for 5260 Sherwood Way
Summary
Location and General Information
- Community Features: Clubhouse, Playground, Pool, Tennis Court(s)
- Directions: Take exit 13 of Ga 400. Turn Left. Turn Right on Hwy 9, Turn Left on Pine Grove Rd, Community on the Right.
- Coordinates: 34.178221,-84.167948
School Information
- Elementary School: Whitlow
- Middle School: Vickery Creek
- High School: Forsyth Central
Taxes and HOA Information
- Parcel Number: 130 766
- Tax Year: 2024
- Association Fee Includes: Maintenance Grounds
- Tax Lot: 75
Virtual Tour
Parking
- Open Parking: No
Interior and Exterior Features
Interior Features
- Cooling: Central Air
- Heating: Central
- Appliances: Disposal, Dishwasher, Microwave, Refrigerator, Washer
- Basement: None
- Fireplace Features: Factory Built, Gas Log
- Flooring: Carpet, Tile, Hardwood
- Interior Features: High Ceilings
- Levels/Stories: Two
- Kitchen Features: Breakfast Bar
- Total Half Baths: 1
- Bathrooms Total Integer: 3
- Bathrooms Total Decimal: 2
Exterior Features
- Construction Materials: Other
- Patio And Porch Features: Screened, Patio
- Roof Type: Composition
- Laundry Features: Upper Level
- Pool Private: No
Property
Utilities
- Sewer: Public Sewer
- Utilities: Electricity Available, Natural Gas Available, Sewer Available, Water Available, Cable Available
- Water Source: Public
Property and Assessments
- Home Warranty: Yes
- Property Condition: Resale
Green Features
Lot Information
- Above Grade Finished Area: 1900
- Common Walls: 1 Common Wall, End Unit
- Lot Features: Level
Multi Family
- Number of Units To Be Built: Square Feet
Rental
Rent Information
- Land Lease: Yes
Public Records for 5260 Sherwood Way
Tax Record
- 2024$3,808.00 ($317.33 / month)
Home Facts
- Beds3
- Baths2
- Total Finished SqFt3,800 SqFt
- Above Grade Finished1,900 SqFt
- Below Grade Finished1,900 SqFt
- StoriesTwo
- Lot Size0.1100 Acres
- StyleTownhouse
- Year Built2008
- APN130 766
- CountyForsyth
- Fireplaces1


