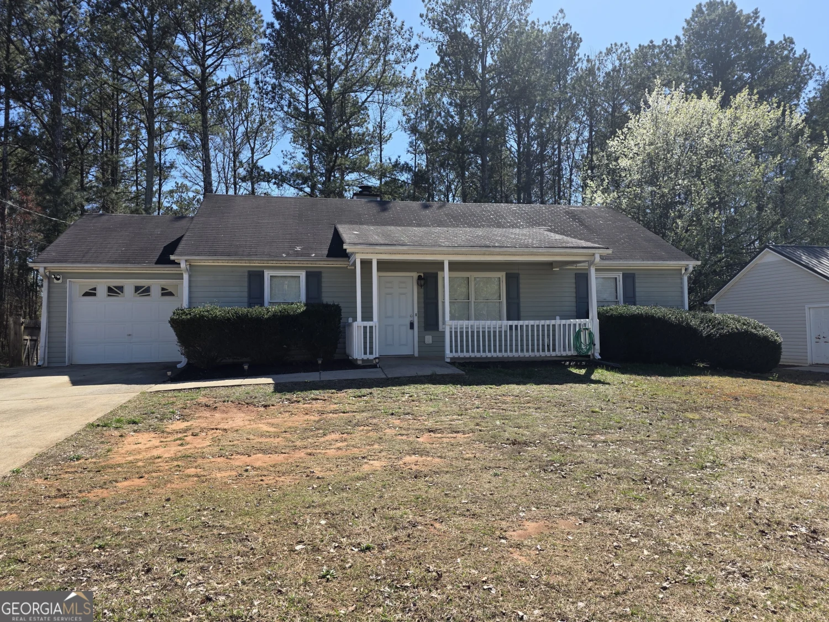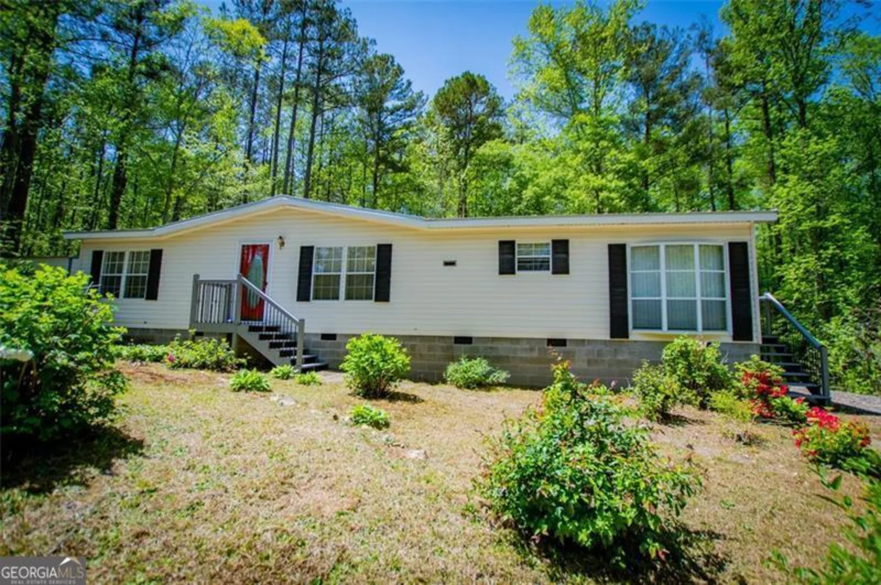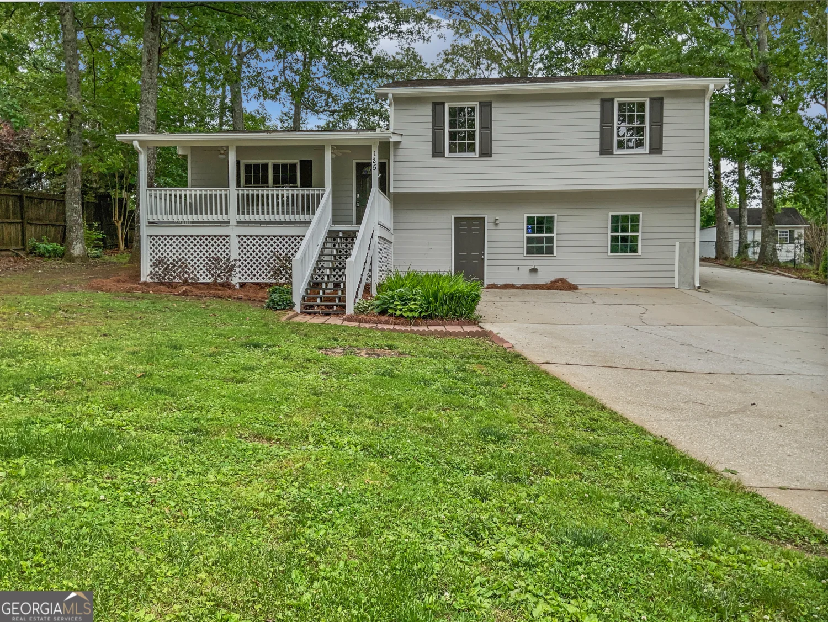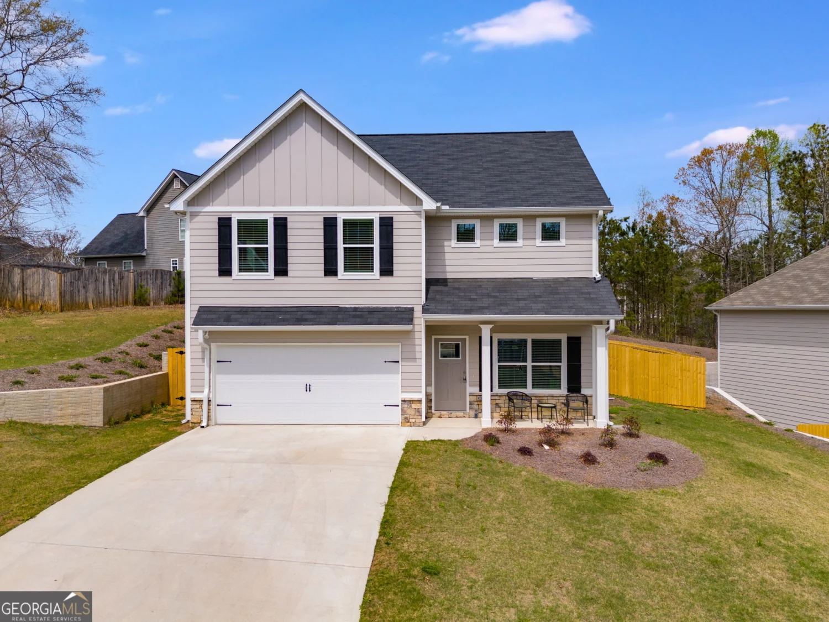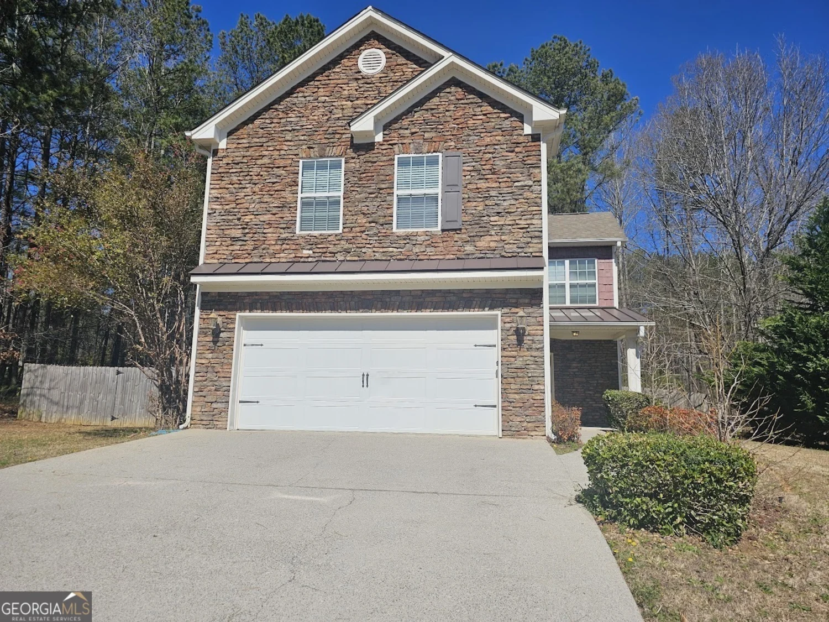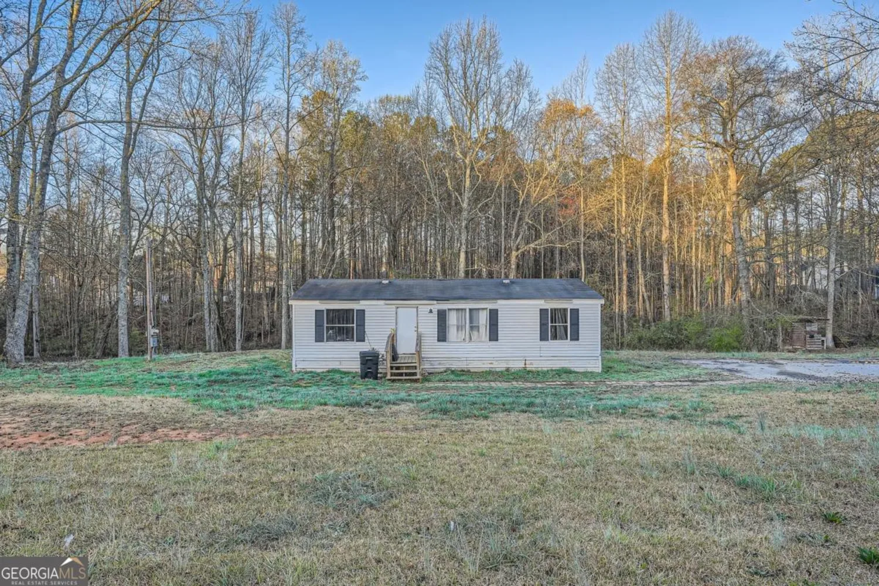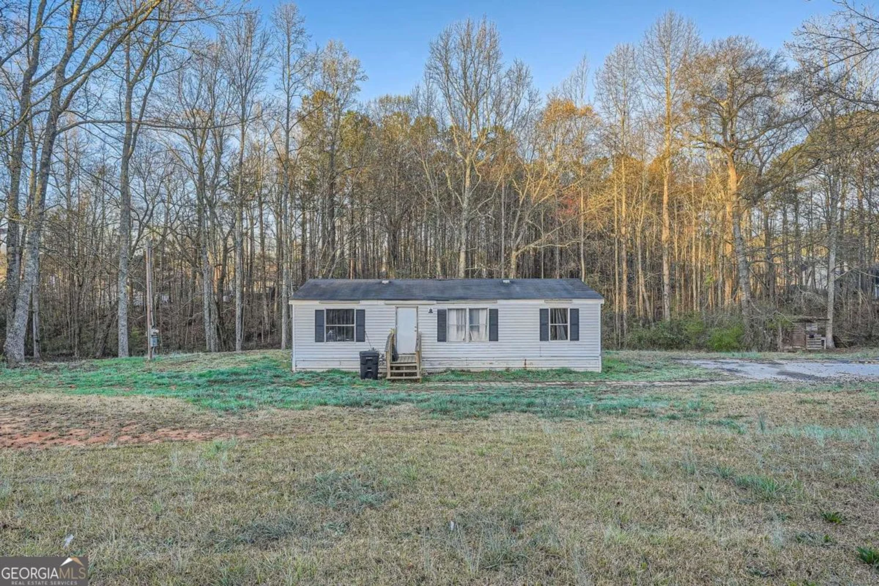401 daffodil driveTemple, GA 30179
401 daffodil driveTemple, GA 30179
Description
BRING ALL OFFERS! This beautifully upgraded 3-bedroom, 2-bath modern farmhouse ranch offers charm, style, and freedom with no HOA fees. Ideally located just minutes from I-20 and only 37 miles from Atlanta, it combines peaceful suburban living with convenient city access. Step inside to a welcoming board and batten foyer, shiplap-accented hallways, upgraded lighting, refreshed baseboards, stylish bathrooms, and new blinds throughout. The open-concept layout is perfect for entertaining, while the spacious laundry room and 2-car garage add everyday convenience.
Property Details for 401 Daffodil Drive
- Subdivision ComplexPerennial Park
- Architectural StyleCraftsman, Ranch, Traditional
- Parking FeaturesGarage, Kitchen Level
- Property AttachedNo
LISTING UPDATED:
- StatusClosed
- MLS #10502282
- Days on Site15
- Taxes$3,072 / year
- MLS TypeResidential
- Year Built2021
- Lot Size0.17 Acres
- CountryCarroll
LISTING UPDATED:
- StatusClosed
- MLS #10502282
- Days on Site15
- Taxes$3,072 / year
- MLS TypeResidential
- Year Built2021
- Lot Size0.17 Acres
- CountryCarroll
Building Information for 401 Daffodil Drive
- StoriesOne
- Year Built2021
- Lot Size0.1700 Acres
Payment Calculator
Term
Interest
Home Price
Down Payment
The Payment Calculator is for illustrative purposes only. Read More
Property Information for 401 Daffodil Drive
Summary
Location and General Information
- Community Features: None
- Directions: Please use GPS for the most accurate directions. From I-20 West, take Exit 19 for GA-113 toward Temple/Carrollton. Turn right onto GA-113 North (Carrollton Street) and continue for approximately 0.8 miles. Turn left onto West Perennial Drive, then right onto Lily Lane. Next, turn right onto Daffodil Drive. 401 Daffodil Drive will be on your right.
- Coordinates: 33.720301,-85.033203
School Information
- Elementary School: Temple
- Middle School: Temple
- High School: Temple
Taxes and HOA Information
- Parcel Number: T04 0070135
- Tax Year: 2024
- Association Fee Includes: None
Virtual Tour
Parking
- Open Parking: No
Interior and Exterior Features
Interior Features
- Cooling: Central Air
- Heating: Electric, Natural Gas
- Appliances: Cooktop, Dishwasher, Microwave, Oven/Range (Combo), Refrigerator, Stainless Steel Appliance(s)
- Basement: None
- Flooring: Carpet, Vinyl
- Interior Features: Double Vanity, High Ceilings, Master On Main Level, Separate Shower, Soaking Tub, Vaulted Ceiling(s), Walk-In Closet(s)
- Levels/Stories: One
- Main Bedrooms: 3
- Bathrooms Total Integer: 2
- Main Full Baths: 2
- Bathrooms Total Decimal: 2
Exterior Features
- Construction Materials: Concrete
- Roof Type: Composition
- Laundry Features: In Hall, Mud Room
- Pool Private: No
Property
Utilities
- Sewer: Public Sewer
- Utilities: Cable Available
- Water Source: Public
Property and Assessments
- Home Warranty: Yes
- Property Condition: Resale
Green Features
Lot Information
- Above Grade Finished Area: 1610
- Lot Features: Level, Sloped
Multi Family
- Number of Units To Be Built: Square Feet
Rental
Rent Information
- Land Lease: Yes
Public Records for 401 Daffodil Drive
Tax Record
- 2024$3,072.00 ($256.00 / month)
Home Facts
- Beds3
- Baths2
- Total Finished SqFt1,610 SqFt
- Above Grade Finished1,610 SqFt
- StoriesOne
- Lot Size0.1700 Acres
- StyleSingle Family Residence
- Year Built2021
- APNT04 0070135
- CountyCarroll
- Fireplaces1


