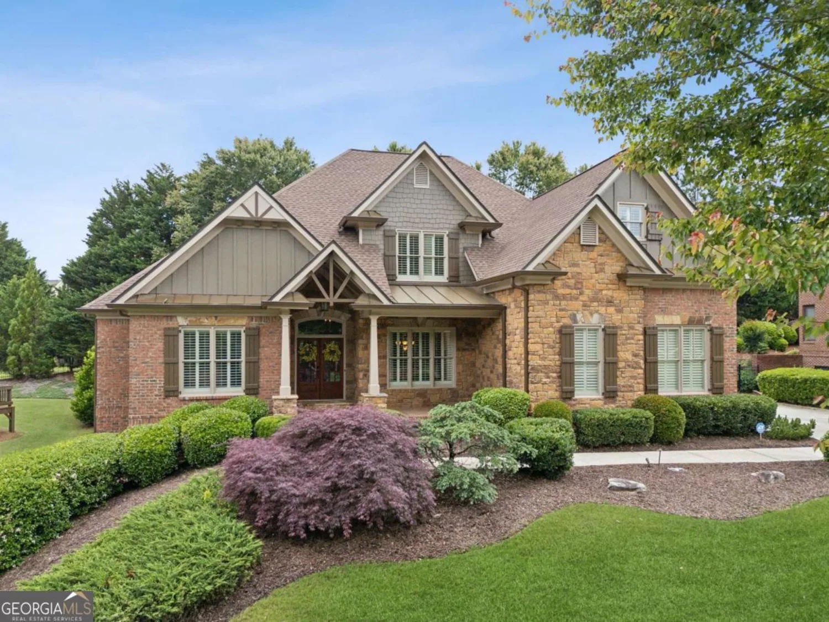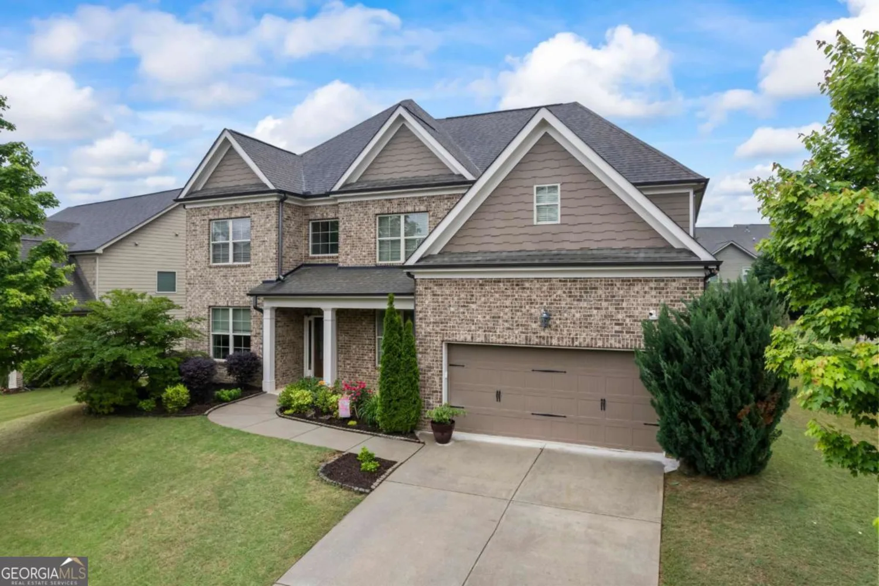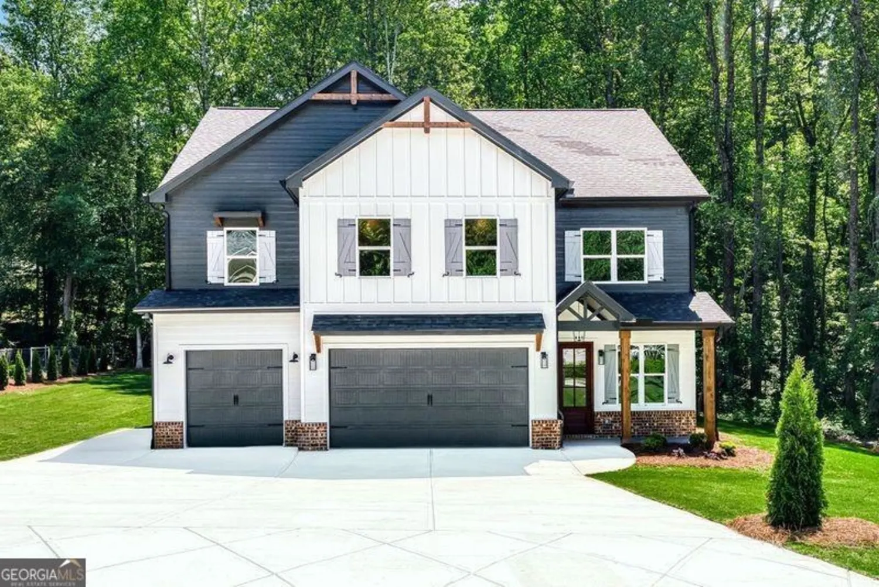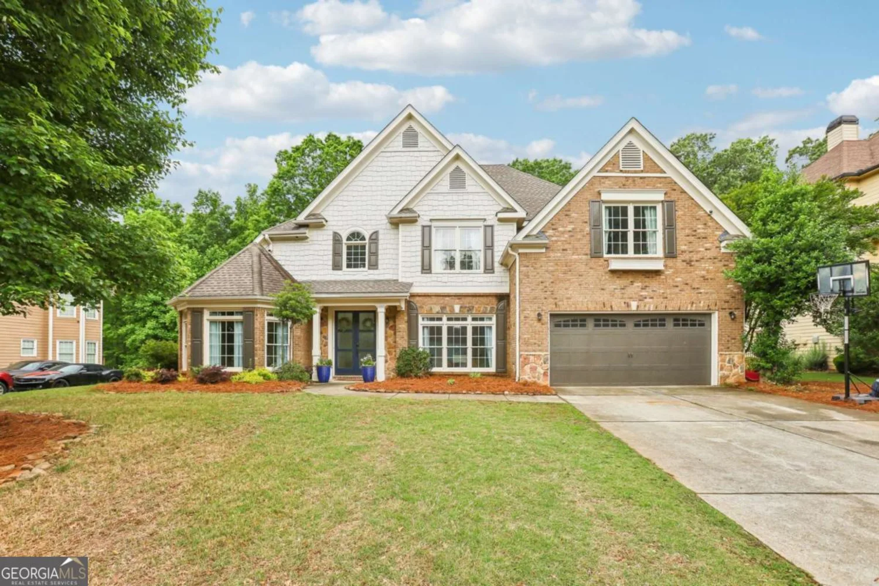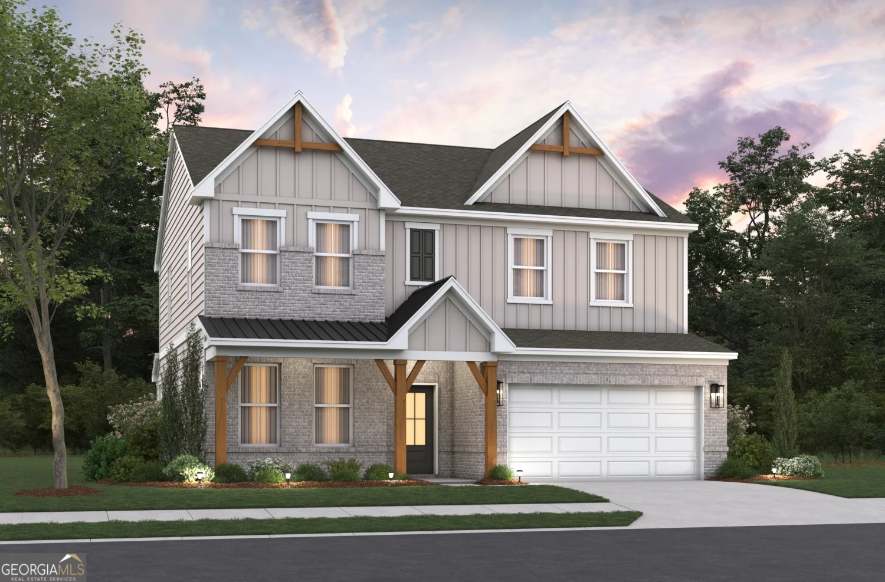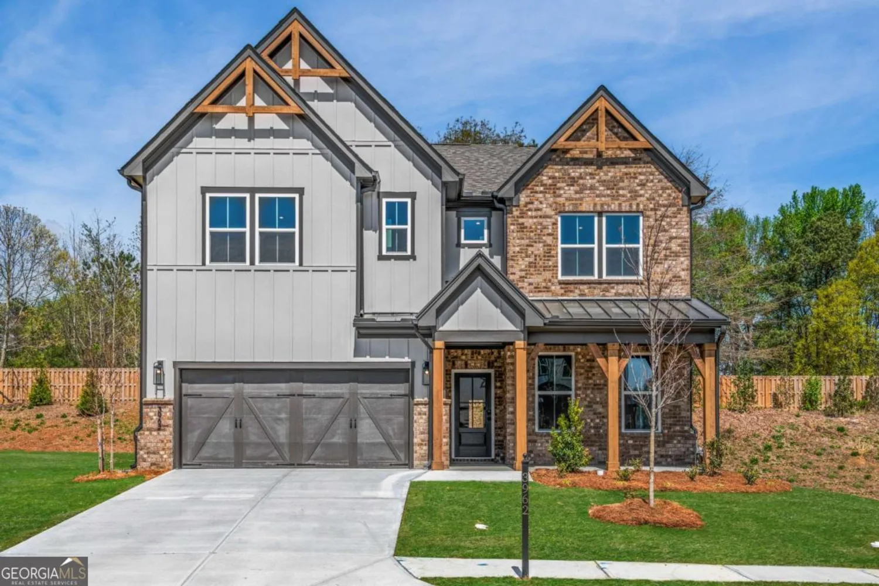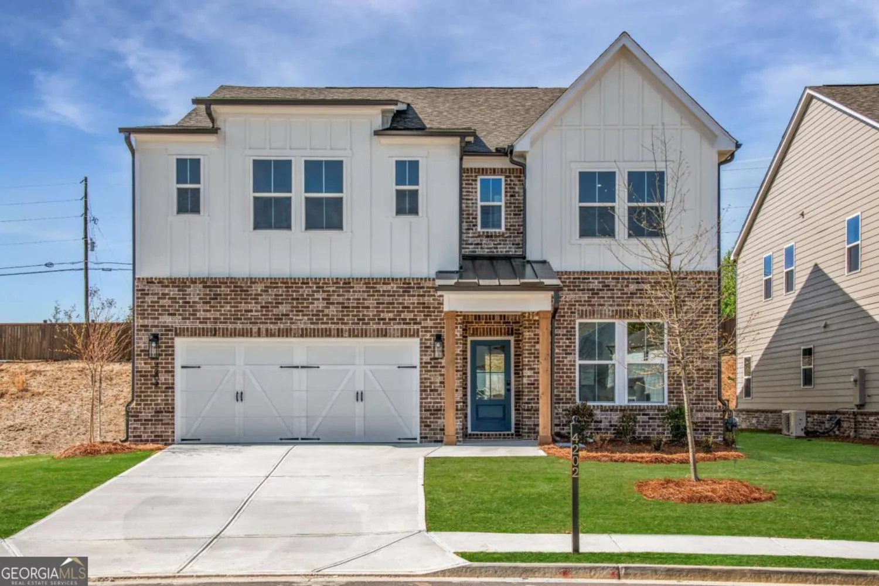4201 hosch reserve drive parkBuford, GA 30519
4201 hosch reserve drive parkBuford, GA 30519
Description
Built by SPI Homes Co Homesite 40 Magnolia floor plan - READY IN MAY. MORE PHOTOS COMING SOON. This floor plan offers 5 BR, 4 BA, and a spacious 3-car garage The Magnolia is the largest home plan offered that showcases a spacious foyer entertaining a formal dining room (with a neighboring butler's pantry), and a flex room; a bedroom on the main is located in the rear of the home. Spacious open concept living room with decorative electric fireplace & floating bookshelves flowing into the luxury kitchen with quartz counter tops, pendant lighting over the island, custom built vent hood and kitchen cabinets to the ceiling, Samsung stainless steel appliance package, gas cooktop with wall-mounted pasta faucet, wall oven, and microwave! Elevated features include a beamed ceiling, extensive millwork, shiplap accents, and crown molding. The second floor welcomes a generous-sized primary suite and bath, which showcases a freestanding tub, quartz countertops, and a spacious walk-in closet with a custom closet system. On the second level, there are three additional bedrooms, a rec room, and a laundry room (equipped with cabinets and a laundry sink). COMPLIMENTARY REFRIGERATOR AND BLINDS ARE INCLUDED AT THIS TIME. $10,000 Buyer incentive any way you want it! Hosch Reserve is a swim, cabana, and pickleball HOA community for active recreation. All interested parties are encouraged to attend tours with their representative buyerCOs agent during visits to the community; thank you! Conveniently located in GwinnettCOs sought-after Seckinger High School district. Hosch Reserve offers tranquility just off Old Thompson Mill Road. Use GPS WAZE OR APPLE MAPS address to the community: 3105 Old Thompson Mill Rd. (Not model home address)
Property Details for 4201 Hosch Reserve Drive Park
- Subdivision ComplexHosch Reserve
- Architectural StyleBrick Front, Craftsman
- Num Of Parking Spaces3
- Parking FeaturesGarage, Garage Door Opener, Kitchen Level, Parking Pad, Side/Rear Entrance
- Property AttachedYes
LISTING UPDATED:
- StatusActive
- MLS #10502356
- Days on Site30
- Taxes$10,000 / year
- HOA Fees$1,900 / month
- MLS TypeResidential
- Year Built2025
- Lot Size0.18 Acres
- CountryGwinnett
LISTING UPDATED:
- StatusActive
- MLS #10502356
- Days on Site30
- Taxes$10,000 / year
- HOA Fees$1,900 / month
- MLS TypeResidential
- Year Built2025
- Lot Size0.18 Acres
- CountryGwinnett
Building Information for 4201 Hosch Reserve Drive Park
- StoriesThree Or More
- Year Built2025
- Lot Size0.1800 Acres
Payment Calculator
Term
Interest
Home Price
Down Payment
The Payment Calculator is for illustrative purposes only. Read More
Property Information for 4201 Hosch Reserve Drive Park
Summary
Location and General Information
- Community Features: Park, Pool, Sidewalks, Street Lights, Walk To Schools, Near Shopping
- Directions: I-85 North, take exit 113 on left to merge onto I-985 N toward Gainesville, Lanier Pkwy. Take exit 8 onto Friendship Rd, SR-347 toward Lake Lanier. Turn right onto Friendship Rd. Turn Right onto N Puckett Rd. Turn left onto Old Thompson Mill Rd. Arrive at Hosch Reserve. GPS WAZE OR APPLE MAPS TO COM
- Coordinates: 34.105557,-83.900953
School Information
- Elementary School: Ivy Creek
- Middle School: Glenn C Jones
- High School: Seckinger
Taxes and HOA Information
- Parcel Number: R1002A484
- Tax Year: 2025
- Association Fee Includes: Swimming, Tennis
- Tax Lot: 40
Virtual Tour
Parking
- Open Parking: Yes
Interior and Exterior Features
Interior Features
- Cooling: Ceiling Fan(s), Central Air, Zoned
- Heating: Central, Zoned
- Appliances: Dishwasher, Disposal, Dryer, Microwave, Refrigerator, Washer
- Basement: None
- Fireplace Features: Factory Built, Family Room
- Flooring: Carpet
- Interior Features: Beamed Ceilings, Double Vanity, Other, Split Bedroom Plan, Tray Ceiling(s), Walk-In Closet(s)
- Levels/Stories: Three Or More
- Window Features: Double Pane Windows
- Kitchen Features: Breakfast Area, Kitchen Island, Solid Surface Counters, Walk-in Pantry
- Main Bedrooms: 1
- Bathrooms Total Integer: 4
- Main Full Baths: 1
- Bathrooms Total Decimal: 4
Exterior Features
- Construction Materials: Brick, Concrete
- Roof Type: Composition
- Security Features: Carbon Monoxide Detector(s), Smoke Detector(s)
- Laundry Features: In Hall, Upper Level
- Pool Private: No
Property
Utilities
- Sewer: Public Sewer
- Utilities: Cable Available, Electricity Available, Natural Gas Available, Phone Available, Sewer Available, Underground Utilities, Water Available
- Water Source: Public
Property and Assessments
- Home Warranty: Yes
- Property Condition: Under Construction
Green Features
Lot Information
- Common Walls: 1 Common Wall
- Lot Features: Corner Lot
Multi Family
- Number of Units To Be Built: Square Feet
Rental
Rent Information
- Land Lease: Yes
Public Records for 4201 Hosch Reserve Drive Park
Tax Record
- 2025$10,000.00 ($833.33 / month)
Home Facts
- Beds5
- Baths4
- StoriesThree Or More
- Lot Size0.1800 Acres
- StyleSingle Family Residence
- Year Built2025
- APNR1002A484
- CountyGwinnett
- Fireplaces1


