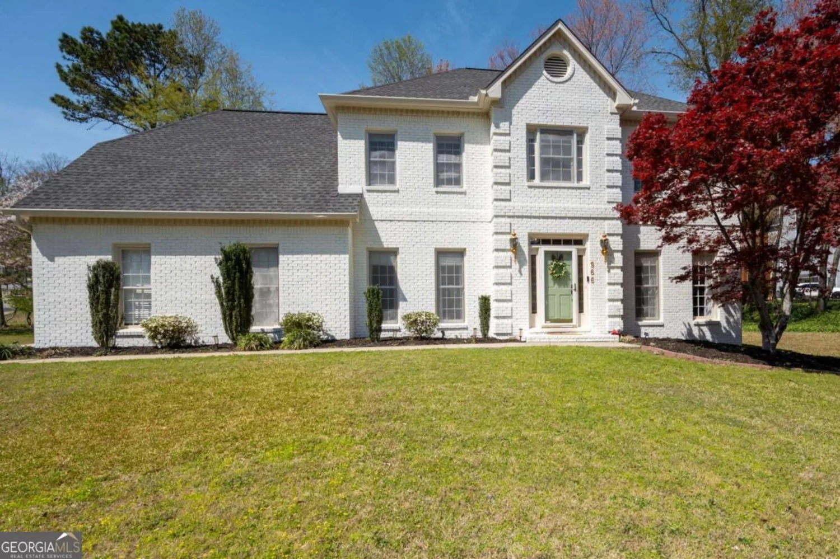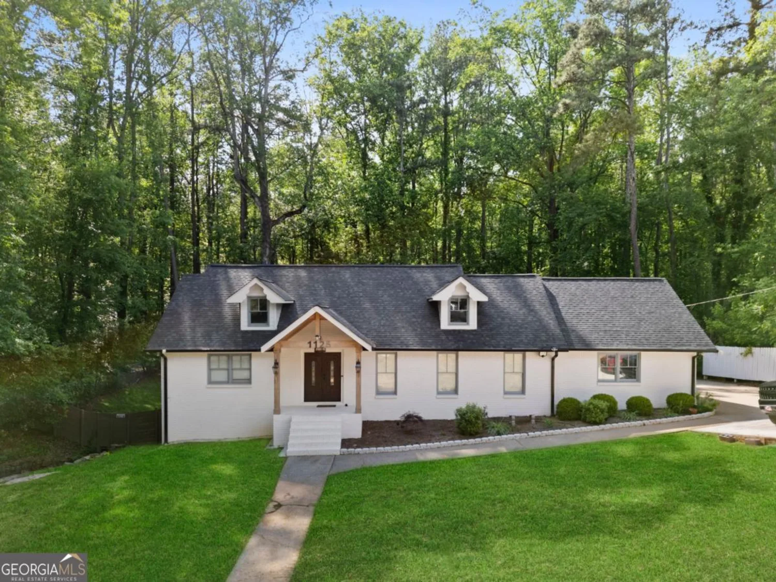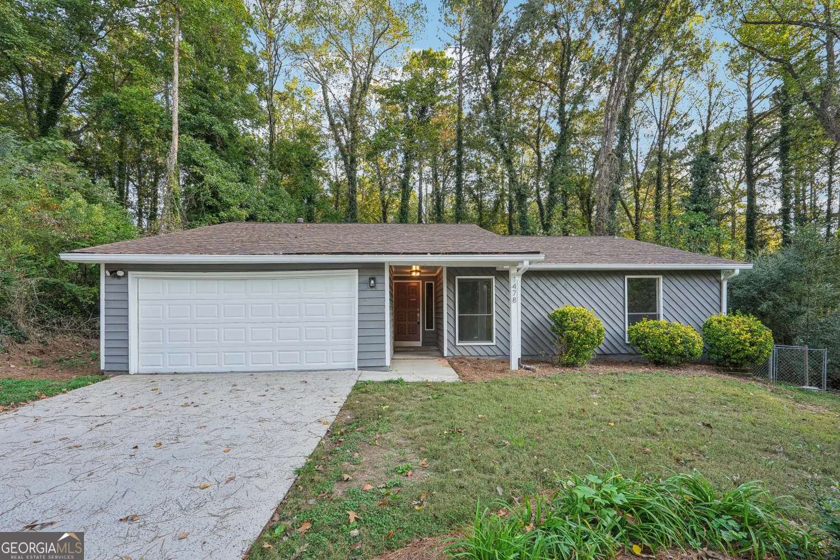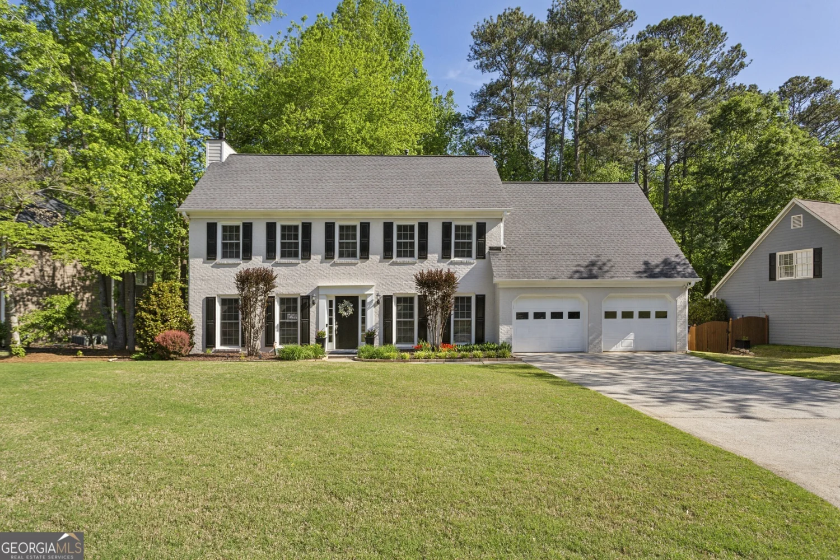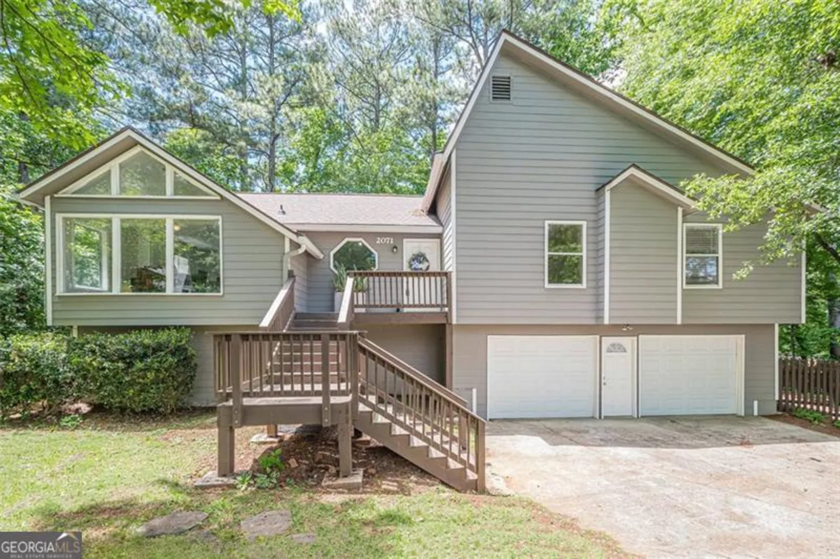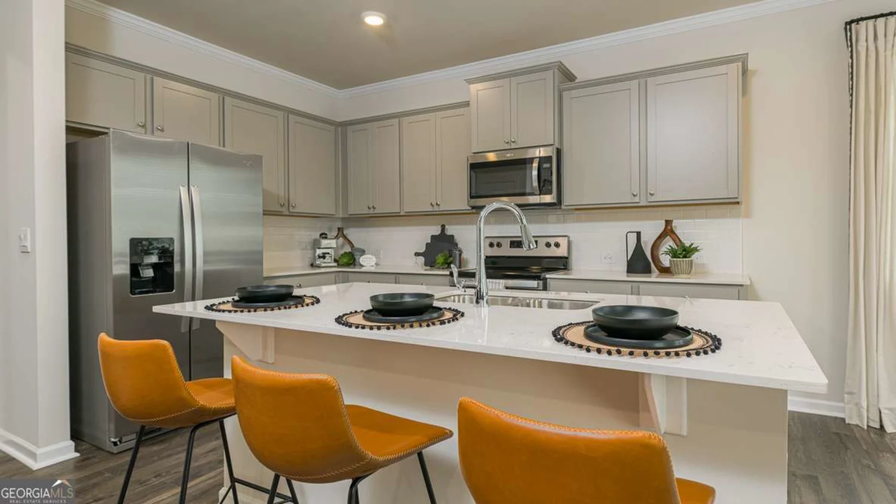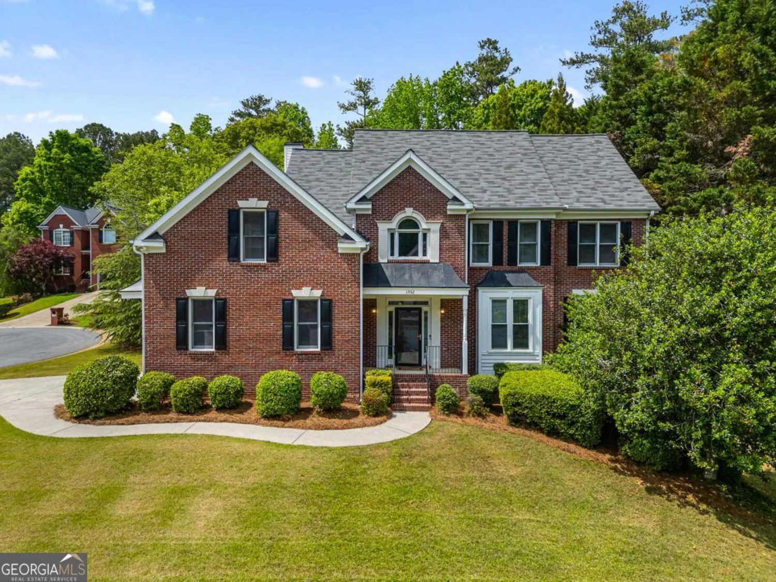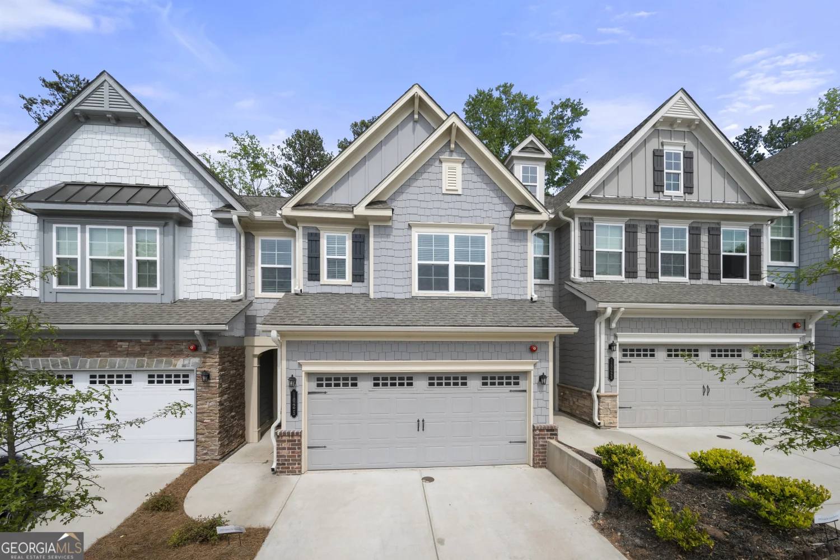480 springs end lane neMarietta, GA 30068
480 springs end lane neMarietta, GA 30068
Description
Welcome to this beautifully updated 4 bedroom, 2.5 bathroom home nestled on a quiet cul-de-sac street in a serene, wooded setting. From the moment you arrive the covered front porch overlooks a beautifully landscaped front yard bloomed annually with white and pink vincas, welcoming you in with timeless Southern charm. You'll immediately be greeted by the grand foyer featuring classic parquet flooring, setting the tone for the thoughtful details found throughout. The heart of the home is the gorgeous kitchen, boasting crisp white cabinetry, a stunning accent backsplash, granite countertops, and stainless steel appliances. The kitchen island with bar seating and cozy breakfast nook offer the perfect spots for morning coffee or casual dining. Just off the kitchen, enjoy access to a screened in deck that overlooks the lush, tranquil backyard complete with a gentle creek, it's your own private retreat! The main level also includes a separate formal dining room, a spacious living room with a cozy gas fireplace, brick hearth, recessed lighting, and a full wall of built-in shelving. A separate quaint family room and convenient half bath complete this level. Upstairs, you'll find a light-filled oversized primary suite with room for a sitting area, a beautifully renovated ensuite bathroom featuring double vanities, a large walk-in shower, and a HUGE walk-in closet with custom built-ins. Three additional generously sized bedrooms, a full hall bath, and laundry closet round out the upper level. The lower level includes a wide 2-car garage with additional storage space on the sides, plus an unfinished partial basement, perfect for a workshop, storage, or future expansion, with walk-out access under the back deck. With major upgrades including a new roof (2023), Carrier HVAC system, furnace, and water heater (2022), foundation stabilization with a transferable lifetime warranty, and stunning kitchen and bath renovations, this home is truly move-in ready. All of this in a prime location just minutes to I-75/I-285, Truist Park, shops, dining, and more, this one checks all the boxes!
Property Details for 480 Springs End Lane NE
- Subdivision ComplexSpring Creek
- Architectural StyleTraditional
- Parking FeaturesBasement, Garage, Side/Rear Entrance
- Property AttachedYes
- Waterfront FeaturesCreek, No Dock Or Boathouse
LISTING UPDATED:
- StatusClosed
- MLS #10502421
- Days on Site4
- Taxes$934 / year
- HOA Fees$700 / month
- MLS TypeResidential
- Year Built1982
- Lot Size0.22 Acres
- CountryCobb
LISTING UPDATED:
- StatusClosed
- MLS #10502421
- Days on Site4
- Taxes$934 / year
- HOA Fees$700 / month
- MLS TypeResidential
- Year Built1982
- Lot Size0.22 Acres
- CountryCobb
Building Information for 480 Springs End Lane NE
- StoriesThree Or More
- Year Built1982
- Lot Size0.2220 Acres
Payment Calculator
Term
Interest
Home Price
Down Payment
The Payment Calculator is for illustrative purposes only. Read More
Property Information for 480 Springs End Lane NE
Summary
Location and General Information
- Community Features: Playground, Pool, Tennis Court(s)
- Directions: From SR-120 East, turn left onto Roswell Road. Turn right onto Robinson Road, then right onto Holt Road. Make another right onto Emory Lane, and finally, turn right onto Springs End Lane.
- Coordinates: 33.963662,-84.486969
School Information
- Elementary School: Eastvalley
- Middle School: East Cobb
- High School: Wheeler
Taxes and HOA Information
- Parcel Number: 16110100390
- Tax Year: 2024
- Association Fee Includes: Other, Swimming
Virtual Tour
Parking
- Open Parking: No
Interior and Exterior Features
Interior Features
- Cooling: Ceiling Fan(s), Central Air
- Heating: Central
- Appliances: Dishwasher, Microwave, Other, Refrigerator
- Basement: Daylight, Interior Entry, Partial, Unfinished
- Fireplace Features: Gas Log, Gas Starter, Living Room
- Flooring: Carpet, Hardwood, Other
- Interior Features: Bookcases, Double Vanity, Other, Walk-In Closet(s)
- Levels/Stories: Three Or More
- Window Features: Double Pane Windows
- Kitchen Features: Breakfast Area, Breakfast Room, Kitchen Island
- Foundation: Slab
- Total Half Baths: 1
- Bathrooms Total Integer: 3
- Bathrooms Total Decimal: 2
Exterior Features
- Construction Materials: Other
- Patio And Porch Features: Deck, Screened
- Roof Type: Composition
- Security Features: Smoke Detector(s)
- Laundry Features: Laundry Closet, Upper Level
- Pool Private: No
Property
Utilities
- Sewer: Public Sewer
- Utilities: Cable Available, Electricity Available, High Speed Internet, Natural Gas Available, Phone Available, Sewer Available, Underground Utilities, Water Available
- Water Source: Public
Property and Assessments
- Home Warranty: Yes
- Property Condition: Resale
Green Features
- Green Energy Efficient: Roof
Lot Information
- Above Grade Finished Area: 2644
- Common Walls: No Common Walls
- Lot Features: Private, Sloped
- Waterfront Footage: Creek, No Dock Or Boathouse
Multi Family
- Number of Units To Be Built: Square Feet
Rental
Rent Information
- Land Lease: Yes
Public Records for 480 Springs End Lane NE
Tax Record
- 2024$934.00 ($77.83 / month)
Home Facts
- Beds4
- Baths2
- Total Finished SqFt2,644 SqFt
- Above Grade Finished2,644 SqFt
- StoriesThree Or More
- Lot Size0.2220 Acres
- StyleSingle Family Residence
- Year Built1982
- APN16110100390
- CountyCobb
- Fireplaces1


