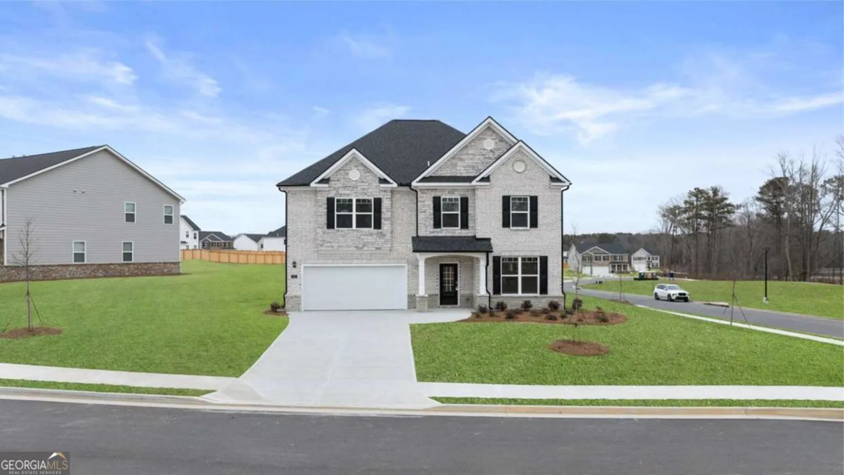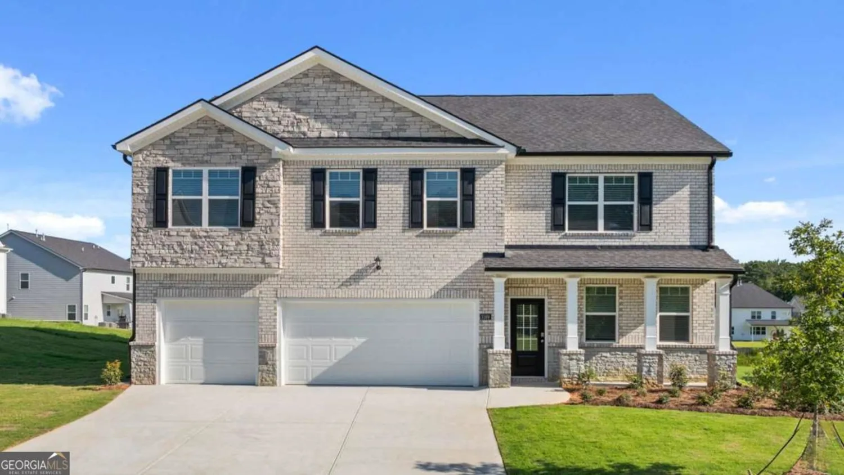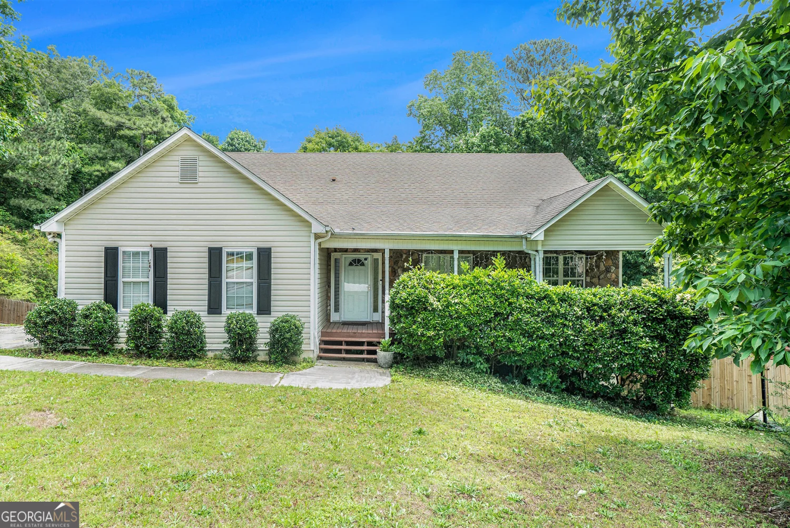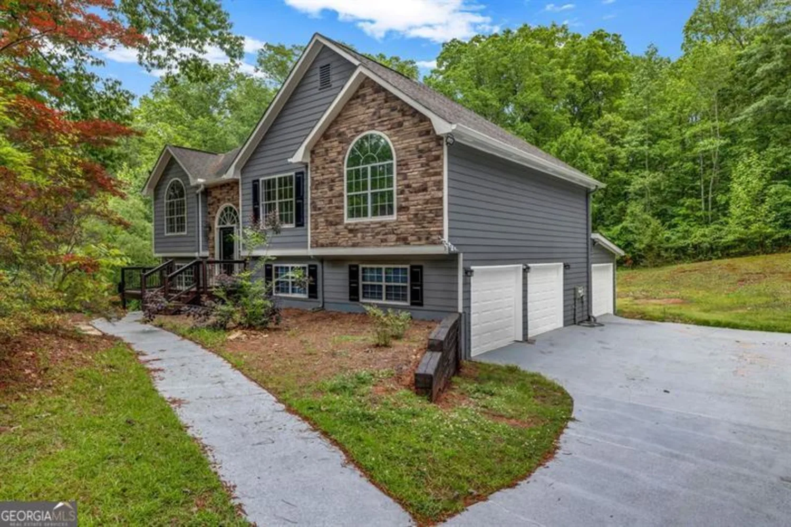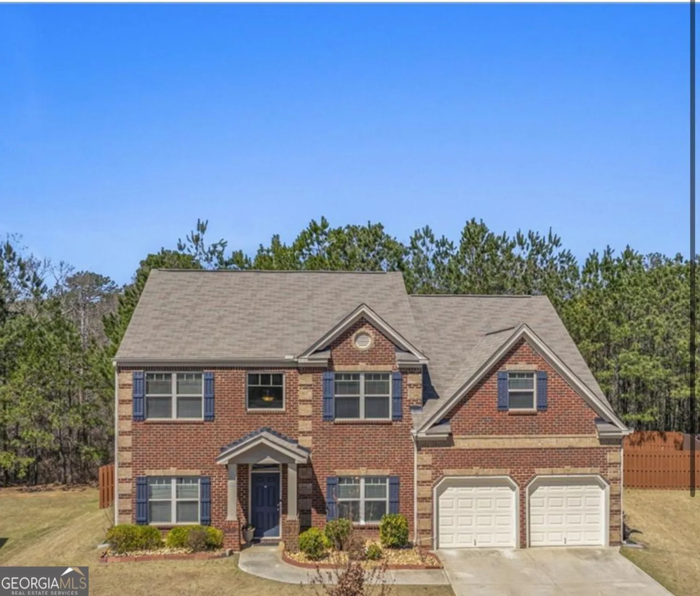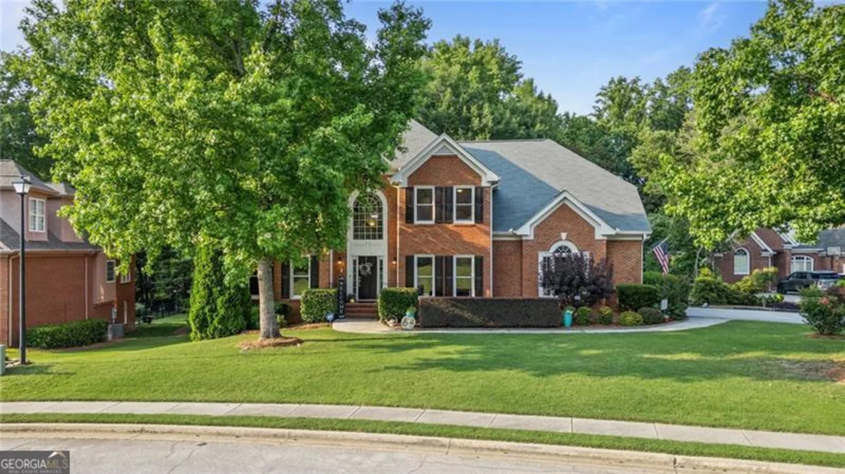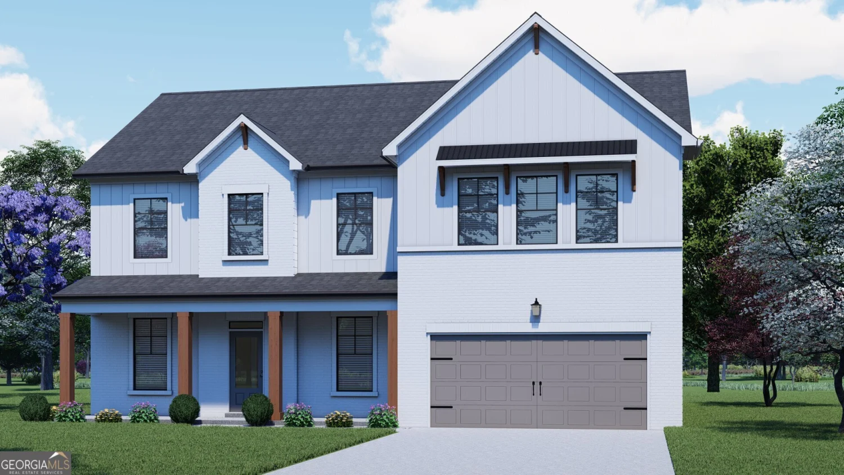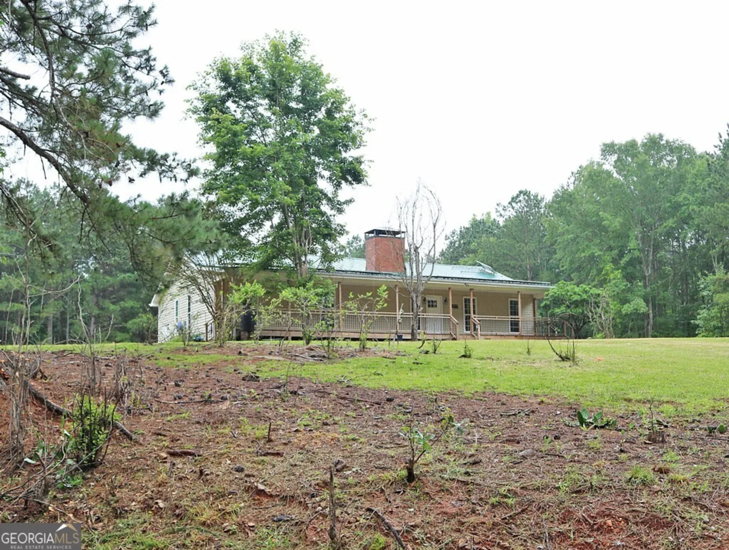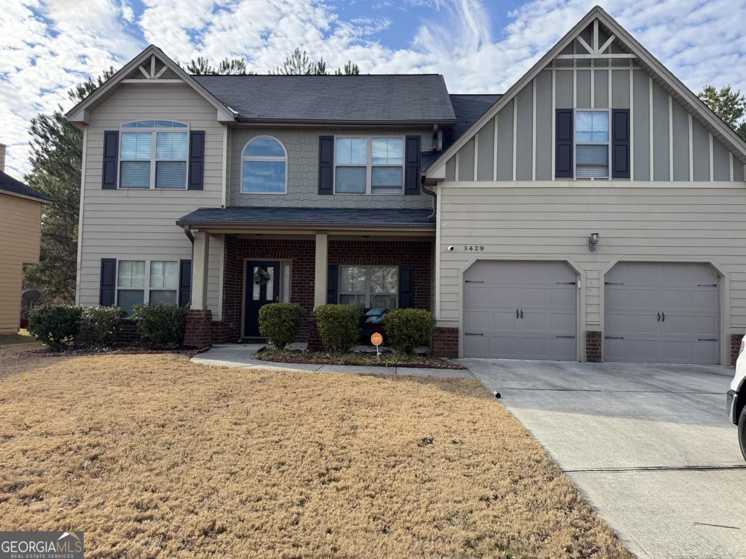681 deer springs wayLoganville, GA 30052
681 deer springs wayLoganville, GA 30052
Description
This beautiful home is nestled in the Stillwaters Community. One of the largest homes in the neighborhood. Pack your bags! This immaculate MOVE IN READY home catches your eye as you drive up. As you enter the Foyer, there is an Office/Den with plenty of natural light. The Dining room is beautifully detailed and is welcoming to any family gathering. The expansive kitchen has plenty of cabinets for storage and the oversized granite island allows for cooking, entertaining and eating. The walk in custom designed pantry is designed for elegance and convenience with plenty of room for storage and the Barn door adds to the perfection of the area. The kitchen is open to the Family room with the exquisite stone work wall and elegant fireplace. This is sure to be a gathering area. There is beautiful wood flooring on the Main Floor. DonCOt forget to peek outside to view the covered porch for Grilling or enjoying the outdoors. There is one bedroom on the main floor with a full bath for guest or family. Upstairs, find an oversized Main Bedroom that provides a tranquil peace. Enjoy the spa feeling of the main bathroom with glass doors for the shower, a separate tube and a large walk in closet. There is a Jack n Jill bathroom that is placed between bedrooms 2 and 3 These are large secondary bedrooms with nice sized closets and 4th bedroom down the hall has its own private bath. The bonus room is ready to be a theater room, gaming room or an all purpose Bonus room. All bathrooms include beautiful glass doors and nicely sized areas. The house was recently painted inside and out as well as brand new carpet. The amenities add to the beauty of the neighborhood with a quiet fishing area on the expansive lake, a playground and a refreshing pool for summer days. Conveniently located near the City of Grayson shopping centers and easy access to Sugarloaf Parkway add to the reasons you will love this as your next home.
Property Details for 681 Deer Springs Way
- Subdivision ComplexStillwaters
- Architectural StyleCraftsman
- Num Of Parking Spaces2
- Parking FeaturesGarage, Garage Door Opener
- Property AttachedYes
LISTING UPDATED:
- StatusPending
- MLS #10502426
- Days on Site49
- Taxes$9,285 / year
- HOA Fees$1,250 / month
- MLS TypeResidential
- Year Built2017
- Lot Size0.17 Acres
- CountryGwinnett
LISTING UPDATED:
- StatusPending
- MLS #10502426
- Days on Site49
- Taxes$9,285 / year
- HOA Fees$1,250 / month
- MLS TypeResidential
- Year Built2017
- Lot Size0.17 Acres
- CountryGwinnett
Building Information for 681 Deer Springs Way
- StoriesTwo
- Year Built2017
- Lot Size0.1700 Acres
Payment Calculator
Term
Interest
Home Price
Down Payment
The Payment Calculator is for illustrative purposes only. Read More
Property Information for 681 Deer Springs Way
Summary
Location and General Information
- Community Features: Lake, Playground, Pool
- Directions: From i-85 take exit 106 for GA-316 E toward Lawrenceville /Athens. Continue on GA-316 E for about 7 miles. Take Sugarloaf Parkway exit and turn right onto Sugarloaf parkway. Continue on Sugarloaf pkwy for 5 miles. Turn right onto GA-20 S/Grayson Hwy. After 2 mile, turn left onto Cooper Rd. Continuer
- Coordinates: 33.875994,-83.953629
School Information
- Elementary School: Trip
- Middle School: Bay Creek
- High School: Grayson
Taxes and HOA Information
- Parcel Number: R5123 196
- Tax Year: 2024
- Association Fee Includes: Swimming
Virtual Tour
Parking
- Open Parking: No
Interior and Exterior Features
Interior Features
- Cooling: Central Air
- Heating: Central
- Appliances: Dishwasher, Refrigerator
- Basement: None
- Fireplace Features: Family Room, Masonry
- Flooring: Carpet
- Interior Features: Beamed Ceilings, Walk-In Closet(s)
- Levels/Stories: Two
- Window Features: Double Pane Windows
- Kitchen Features: Breakfast Area, Breakfast Bar, Breakfast Room, Kitchen Island, Walk-in Pantry
- Foundation: Slab
- Main Bedrooms: 1
- Total Half Baths: 1
- Bathrooms Total Integer: 4
- Main Full Baths: 1
- Bathrooms Total Decimal: 3
Exterior Features
- Construction Materials: Brick
- Fencing: Back Yard
- Roof Type: Composition
- Security Features: Smoke Detector(s)
- Laundry Features: In Hall
- Pool Private: No
Property
Utilities
- Sewer: Public Sewer
- Utilities: Cable Available, Electricity Available, Natural Gas Available, Phone Available, Sewer Available, Underground Utilities, Water Available
- Water Source: Public
Property and Assessments
- Home Warranty: Yes
- Property Condition: Resale
Green Features
Lot Information
- Above Grade Finished Area: 4177
- Common Walls: No Common Walls
- Lot Features: Level
Multi Family
- Number of Units To Be Built: Square Feet
Rental
Rent Information
- Land Lease: Yes
Public Records for 681 Deer Springs Way
Tax Record
- 2024$9,285.00 ($773.75 / month)
Home Facts
- Beds5
- Baths3
- Total Finished SqFt4,177 SqFt
- Above Grade Finished4,177 SqFt
- StoriesTwo
- Lot Size0.1700 Acres
- StyleSingle Family Residence
- Year Built2017
- APNR5123 196
- CountyGwinnett
- Fireplaces1


