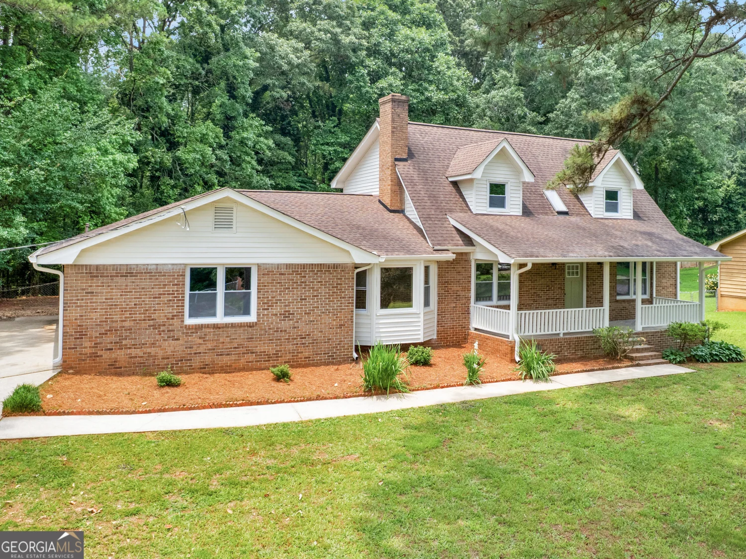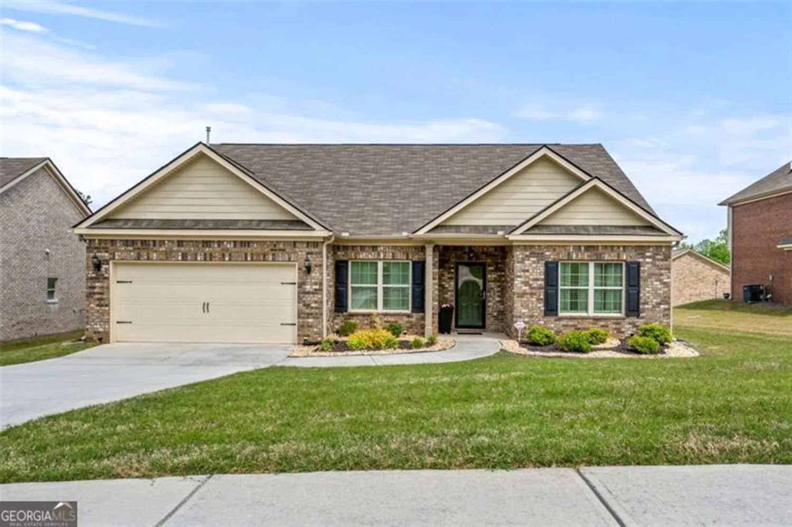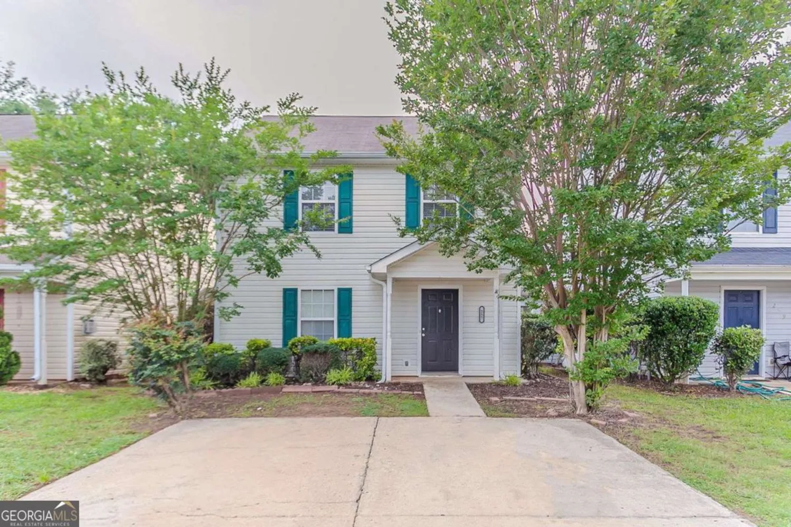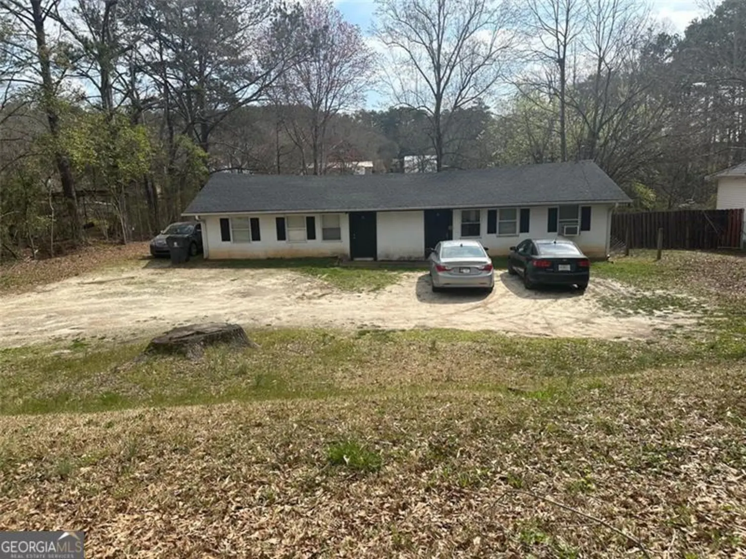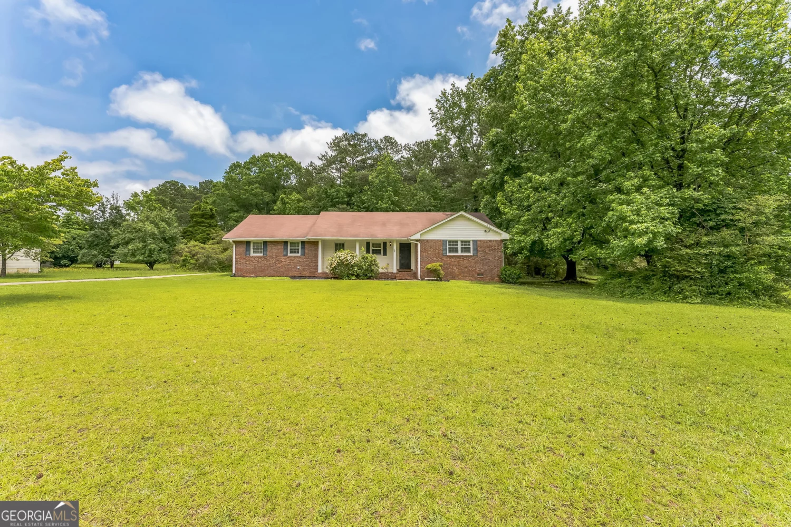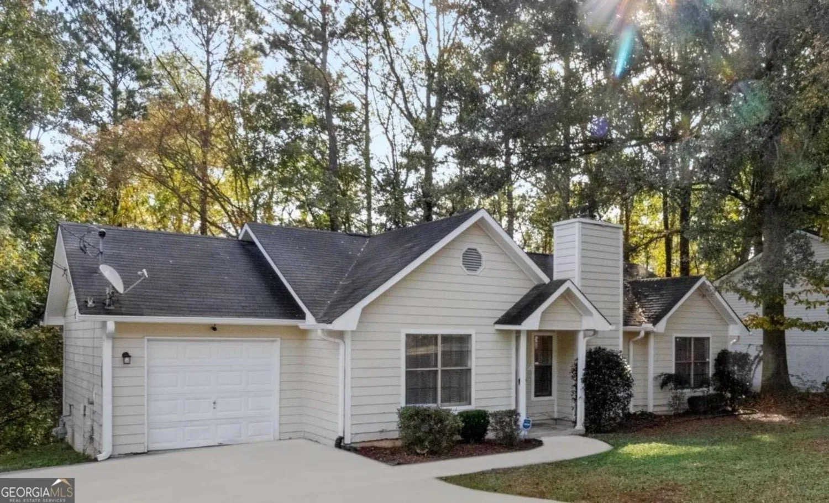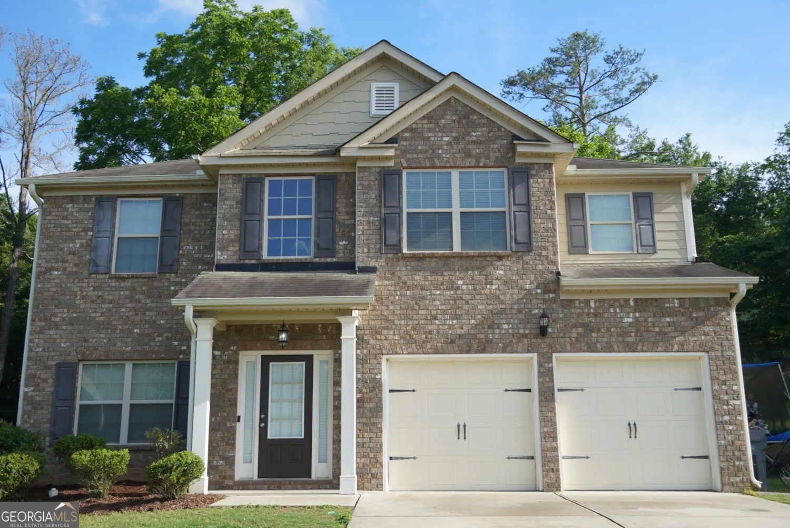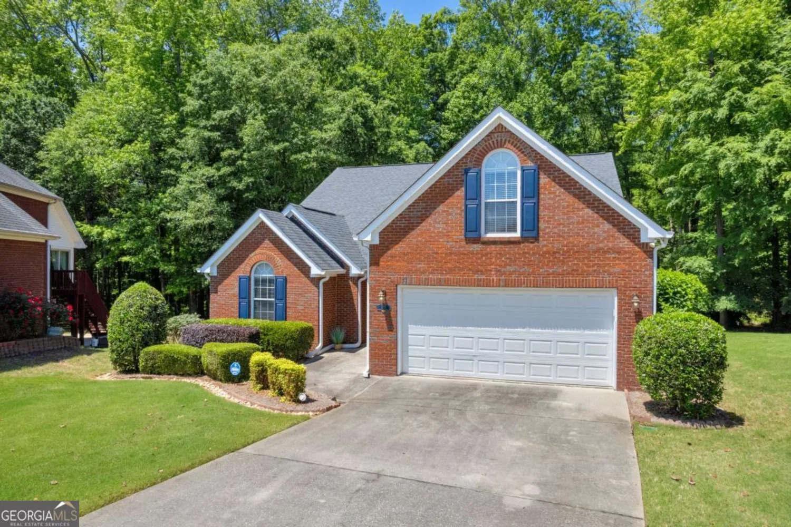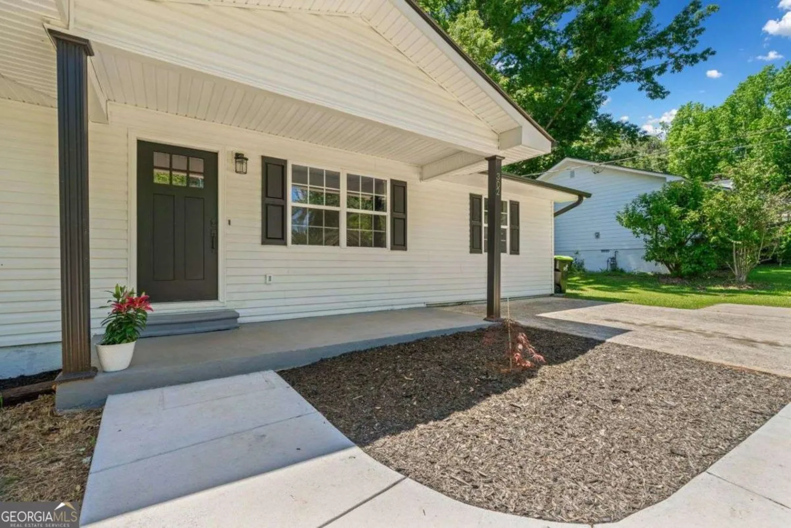1800 chickory courtStockbridge, GA 30281
1800 chickory courtStockbridge, GA 30281
Description
100-Day Home Warranty coverage available at closing.Your dream home is waiting for you! This home has Fresh Interior Paint. A fireplace and a soft neutral color palette create a solid blank canvas for the living area. Step into the kitchen, complete with an eye catching stylish backsplash. Relax in your primary suite with a walk in closet included. Take advantage of the extended counter space in the primary bathroom complete with double sinks and under sink storage. Take it easy in the fenced in back yard. The sitting area makes it great for BBQs! Like what you hear? Come see it for yourself!
Property Details for 1800 Chickory Court
- Subdivision ComplexEnclavemonarch Village
- Architectural StyleOther
- Num Of Parking Spaces2
- Parking FeaturesGarage, Attached
- Property AttachedNo
LISTING UPDATED:
- StatusActive
- MLS #10502453
- Days on Site46
- Taxes$5,668.67 / year
- MLS TypeResidential
- Year Built2001
- Lot Size0.20 Acres
- CountryHenry
LISTING UPDATED:
- StatusActive
- MLS #10502453
- Days on Site46
- Taxes$5,668.67 / year
- MLS TypeResidential
- Year Built2001
- Lot Size0.20 Acres
- CountryHenry
Building Information for 1800 Chickory Court
- StoriesOne
- Year Built2001
- Lot Size0.2000 Acres
Payment Calculator
Term
Interest
Home Price
Down Payment
The Payment Calculator is for illustrative purposes only. Read More
Property Information for 1800 Chickory Court
Summary
Location and General Information
- Community Features: Pool, Tennis Court(s)
- Directions: Head south on Fairgreen Trail Turn left onto Monarch Village Way Turn right to stay on Monarch Village Way Turn right onto Winter View Way Turn right onto Vista Creek Dr Turn left onto Enclave Trail Turn left onto Thornwick Trace
- Coordinates: 33.515598,-84.256993
School Information
- Elementary School: Red Oak
- Middle School: Dutchtown
- High School: Dutchtown
Taxes and HOA Information
- Parcel Number: 031N01115000
- Tax Year: 23
- Association Fee Includes: Swimming, Tennis
- Tax Lot: 115
Virtual Tour
Parking
- Open Parking: No
Interior and Exterior Features
Interior Features
- Cooling: Central Air
- Heating: Central, Natural Gas
- Appliances: Dishwasher, Oven/Range (Combo)
- Basement: None
- Flooring: Tile, Hardwood
- Interior Features: Other
- Levels/Stories: One
- Foundation: Slab
- Main Bedrooms: 2
- Bathrooms Total Integer: 3
- Main Full Baths: 3
- Bathrooms Total Decimal: 3
Exterior Features
- Construction Materials: Brick, Vinyl Siding
- Fencing: Back Yard, Other
- Roof Type: Composition
- Laundry Features: Other
- Pool Private: No
Property
Utilities
- Sewer: Public Sewer
- Utilities: Water Available, Electricity Available, Sewer Available
- Water Source: Public
Property and Assessments
- Home Warranty: Yes
- Property Condition: Resale
Green Features
Lot Information
- Above Grade Finished Area: 2014
- Lot Features: Corner Lot
Multi Family
- Number of Units To Be Built: Square Feet
Rental
Rent Information
- Land Lease: Yes
- Occupant Types: Vacant
Public Records for 1800 Chickory Court
Tax Record
- 23$5,668.67 ($472.39 / month)
Home Facts
- Beds2
- Baths3
- Total Finished SqFt2,014 SqFt
- Above Grade Finished2,014 SqFt
- StoriesOne
- Lot Size0.2000 Acres
- StyleSingle Family Residence
- Year Built2001
- APN031N01115000
- CountyHenry
- Fireplaces1


