116 waterside driveCalhoun, GA 30701
$2,250Price
3Beds
2Baths
11/2 Baths
1,979 Sq.Ft.$1 / Sq.Ft.
1,979Sq.Ft.
$1per Sq.Ft.
$2,250Price
3Beds
2Baths
11/2 Baths
1,979$1.14 / Sq.Ft.
116 waterside driveCalhoun, GA 30701
Description
Newly constructed in 2022 home for lease. Immaculate 3 bed 2.5 bath on a corner lot. Open floor plan, granite countertops, covered front and back porches, and a two car garage. Apply at cargleallen.com/propertymanagement.
Property Details for 116 Waterside Drive
- Subdivision ComplexWaterside
- Architectural StyleTraditional
- Num Of Parking Spaces2
- Parking FeaturesGarage
- Property AttachedNo
LISTING UPDATED:
- StatusActive
- MLS #10502507
- Days on Site14
- MLS TypeResidential Lease
- Year Built2021
- CountryGordon
LISTING UPDATED:
- StatusActive
- MLS #10502507
- Days on Site14
- MLS TypeResidential Lease
- Year Built2021
- CountryGordon
Building Information for 116 Waterside Drive
- StoriesTwo
- Year Built2021
- Lot Size0.0000 Acres
Payment Calculator
$23 per month30 year fixed, 7.00% Interest
Principal and Interest$11.98
Property Taxes$11.25
HOA Dues$0
Term
Interest
Home Price
Down Payment
The Payment Calculator is for illustrative purposes only. Read More
Property Information for 116 Waterside Drive
Summary
Location and General Information
- Community Features: None
- Directions: GPS Friendly.
- Coordinates: 34.504278,-84.928323
School Information
- Elementary School: Calhoun City
- Middle School: Calhoun City
- High School: Calhoun City
Taxes and HOA Information
- Parcel Number: C52 044038
- Association Fee Includes: None
Virtual Tour
Parking
- Open Parking: No
Interior and Exterior Features
Interior Features
- Cooling: Central Air, Electric
- Heating: Central, Electric
- Appliances: Dishwasher, Microwave, Oven/Range (Combo), Refrigerator
- Basement: None
- Fireplace Features: Living Room
- Flooring: Carpet, Vinyl
- Interior Features: Double Vanity, Soaking Tub, Walk-In Closet(s)
- Levels/Stories: Two
- Total Half Baths: 1
- Bathrooms Total Integer: 3
- Bathrooms Total Decimal: 2
Exterior Features
- Construction Materials: Brick, Vinyl Siding
- Roof Type: Composition
- Laundry Features: Other, Upper Level
- Pool Private: No
Property
Utilities
- Sewer: Public Sewer
- Utilities: Cable Available, Electricity Available, High Speed Internet, Phone Available, Sewer Available, Sewer Connected, Water Available
- Water Source: Public
Property and Assessments
- Home Warranty: No
- Property Condition: Updated/Remodeled
Green Features
Lot Information
- Above Grade Finished Area: 1979
- Lot Features: Corner Lot, Level
Multi Family
- Number of Units To Be Built: Square Feet
Rental
Rent Information
- Land Lease: No
Public Records for 116 Waterside Drive
Home Facts
- Beds3
- Baths2
- Total Finished SqFt1,979 SqFt
- Above Grade Finished1,979 SqFt
- StoriesTwo
- Lot Size0.0000 Acres
- StyleSingle Family Residence
- Year Built2021
- APNC52 044038
- CountyGordon
- Fireplaces1
Similar Homes
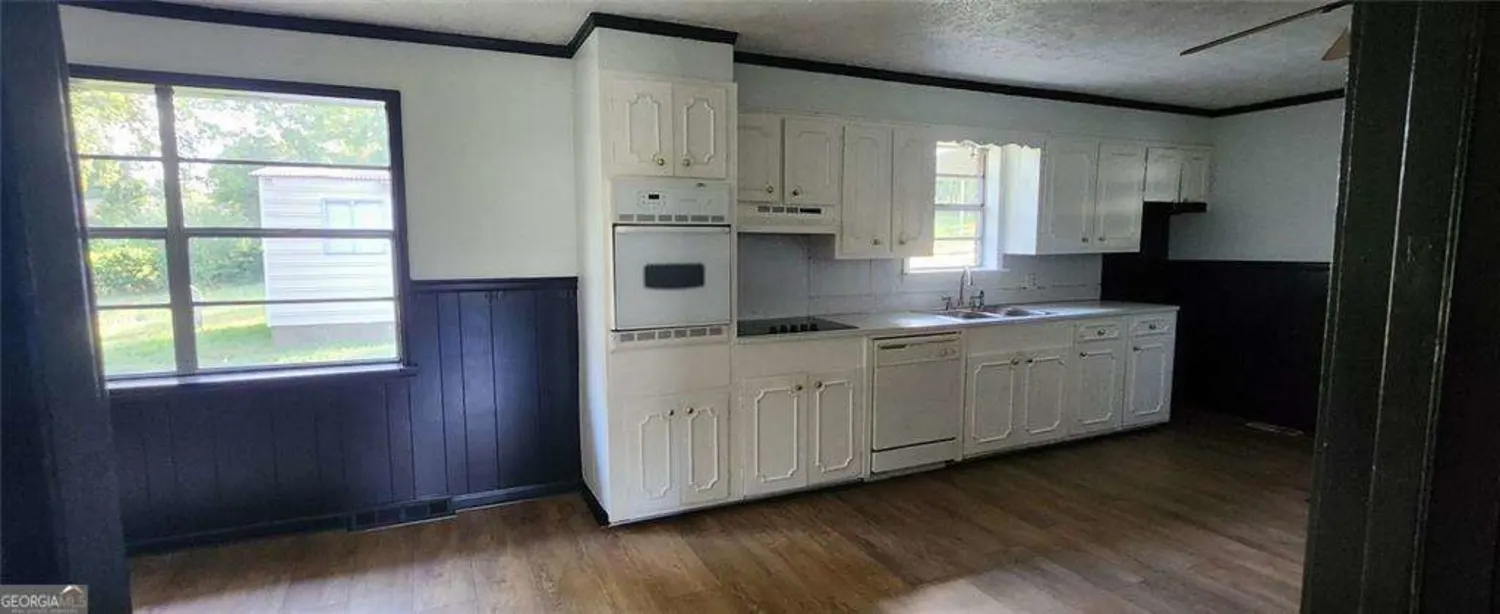
$1,8004
148 Kinman Road SW
Calhoun, GA 30701
3Beds
1Baths
0.8Acres
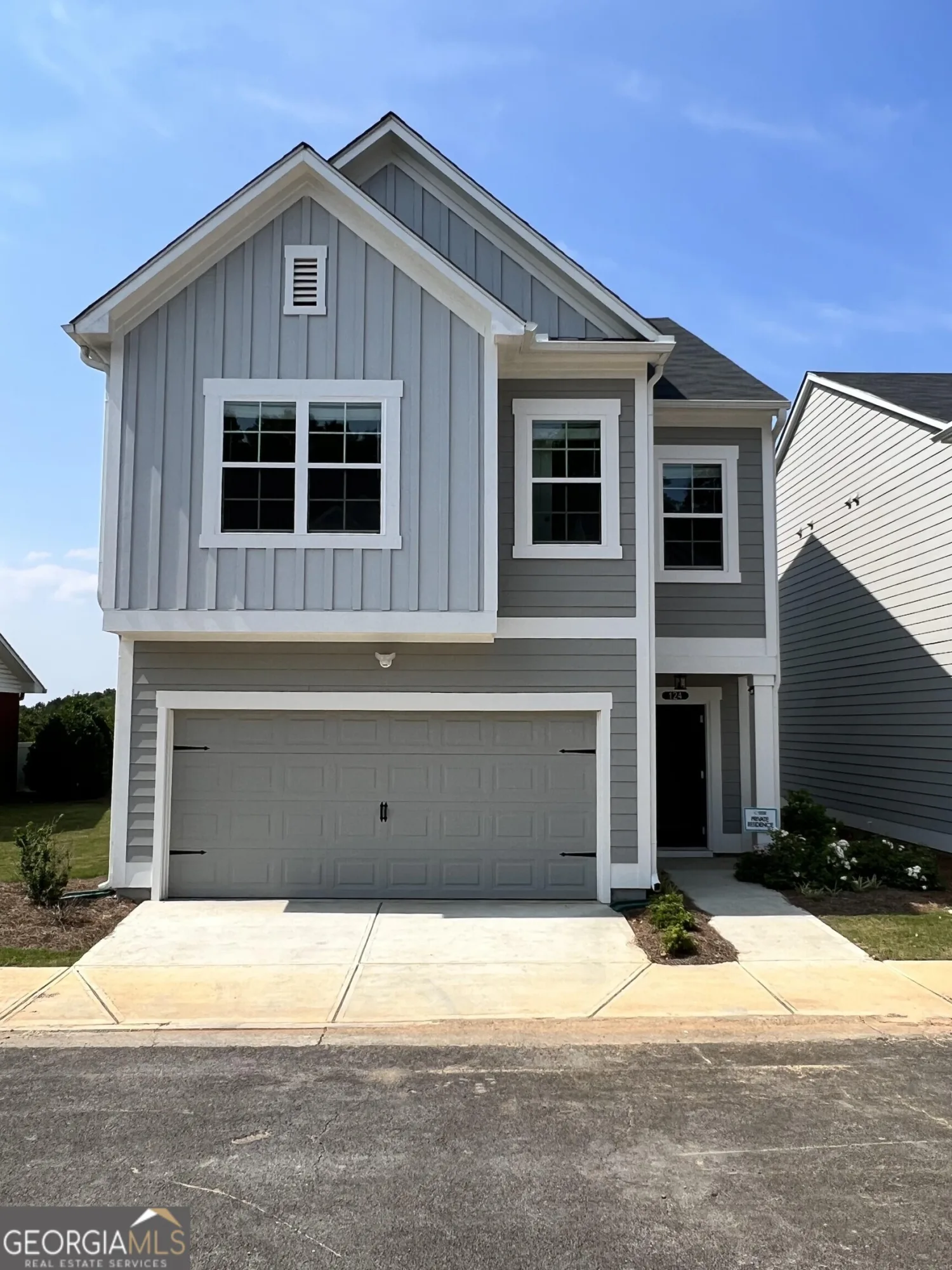
$2,15021
124 Millers Lane
Calhoun, GA 30701
4Beds
3Baths
2,576Sq.Ft.
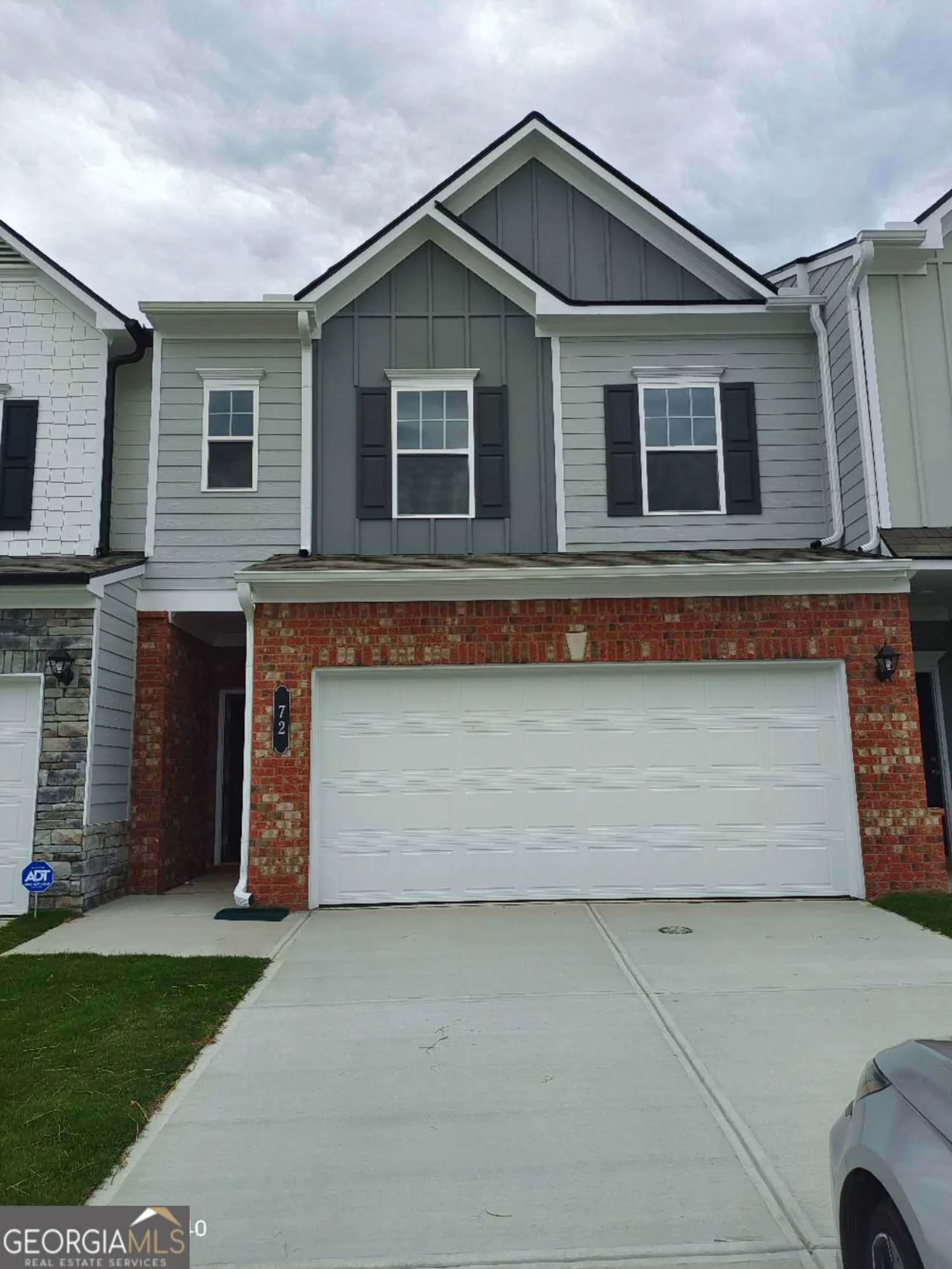
$1,89921
72 Professional place
Calhoun, GA 30701
3Beds
2Baths
1,814Sq.Ft.
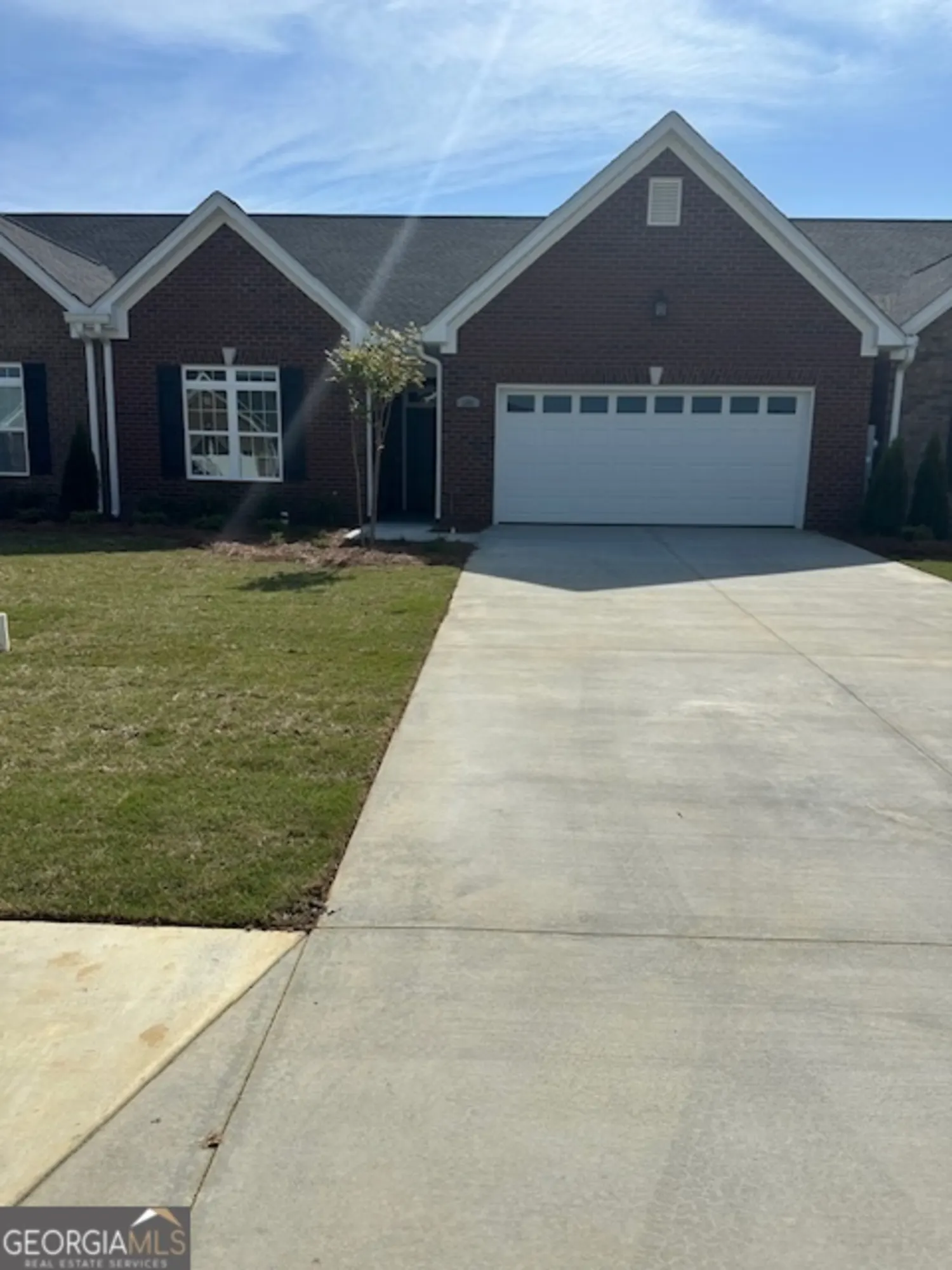
$2,000
104 Freedoms Way SW
Calhoun, GA 30701
2Beds
2Baths
1,870Sq.Ft.
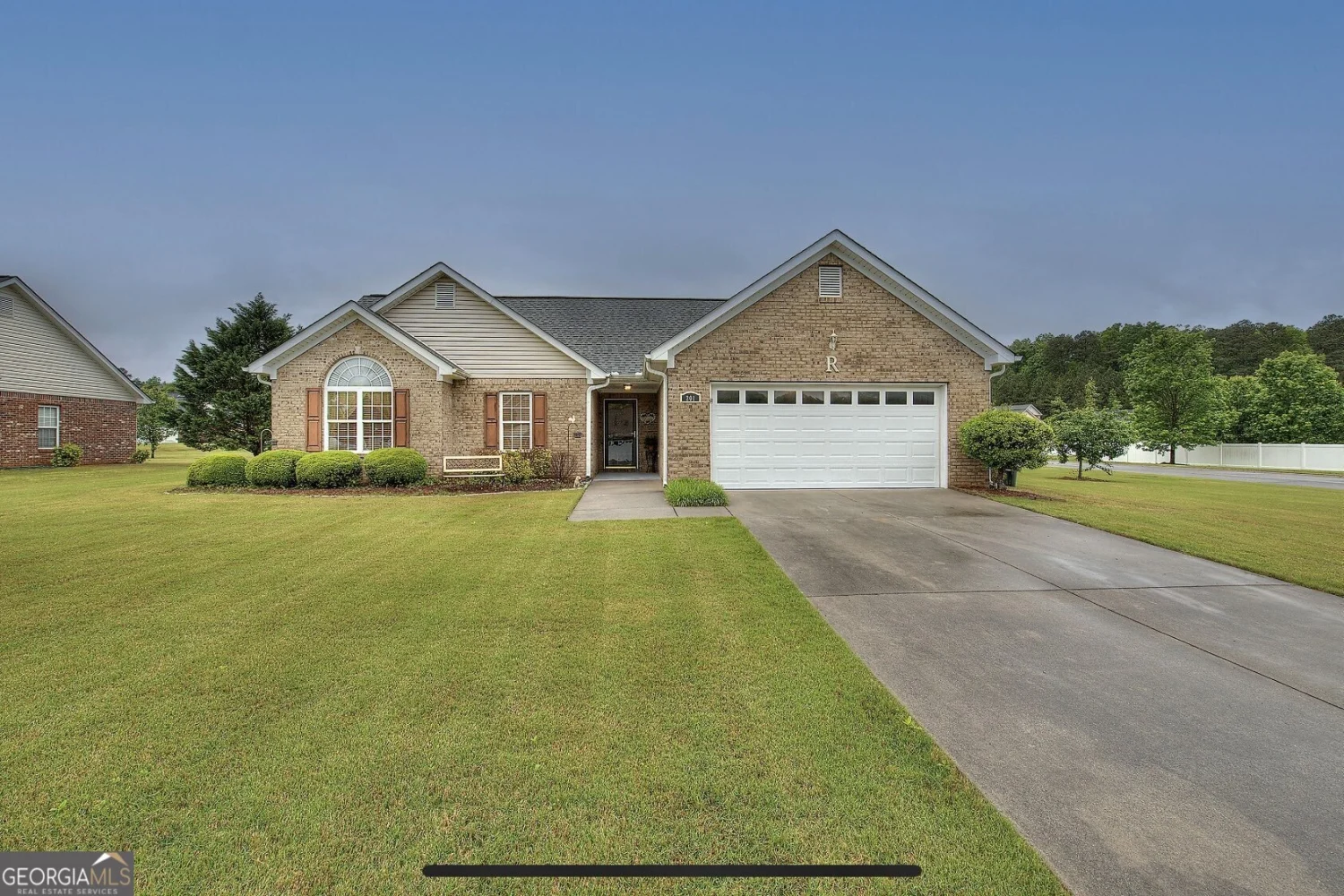
$2,05041
201 Brookstone Drive SW
Calhoun, GA 30701
3Beds
2Baths
1,326Sq.Ft.
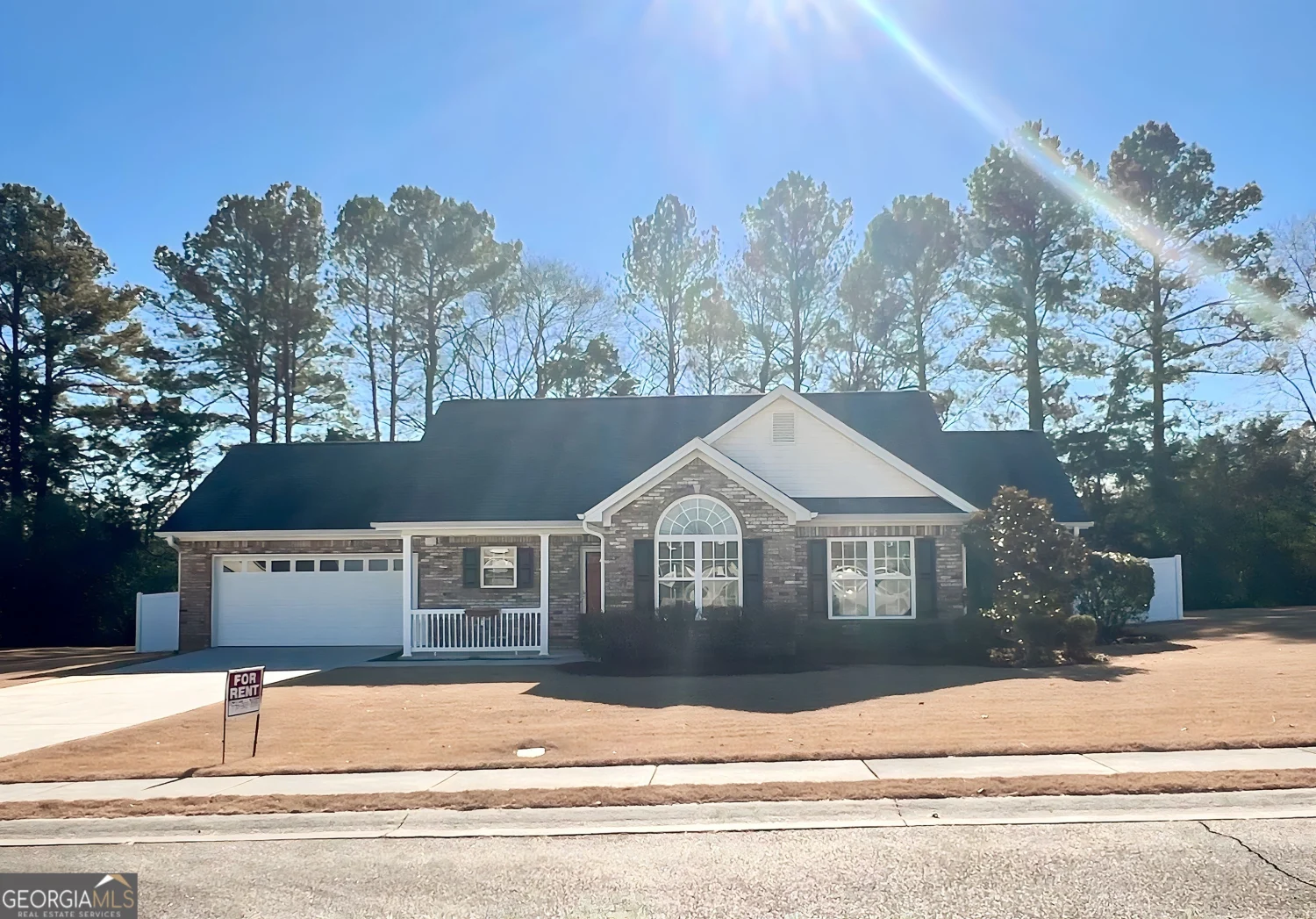
$1,950
220 Brookstone Drive SW
Calhoun, GA 30701
3Beds
2Baths
1,353Sq.Ft.

$2,000
106 Freedoms Way SW
Calhoun, GA 30701
2Beds
2Baths
1,870Sq.Ft.

$1,695
204 Heritage Drive
Calhoun, GA 30701
3Beds
2Baths
1,504Sq.Ft.

