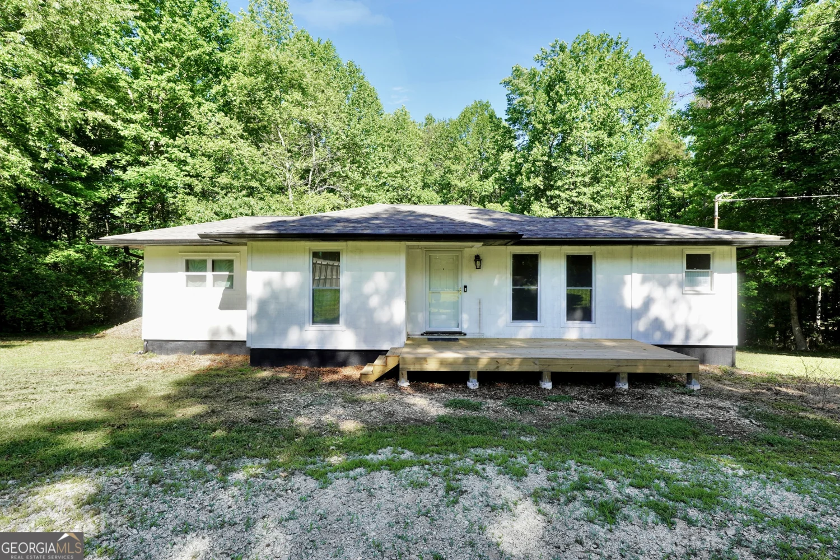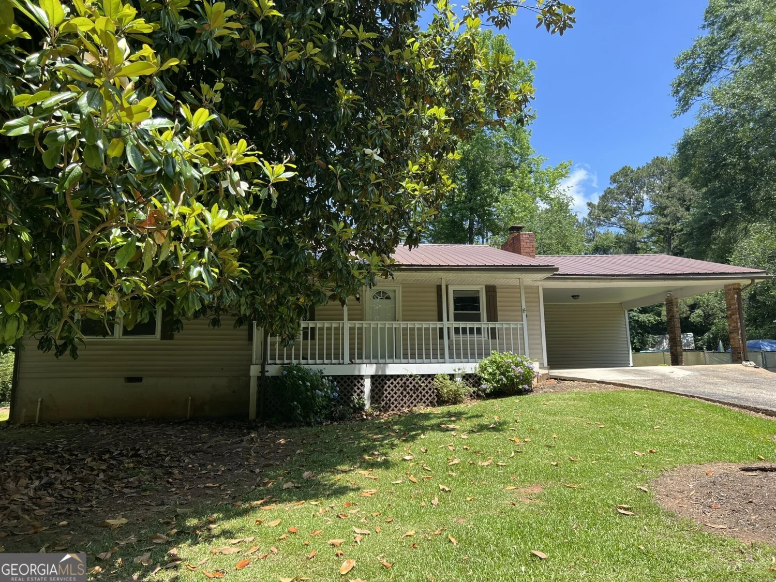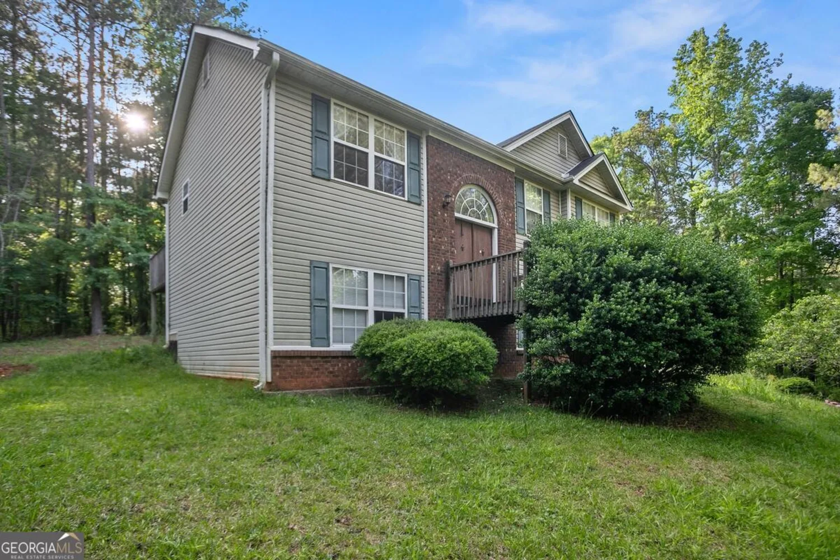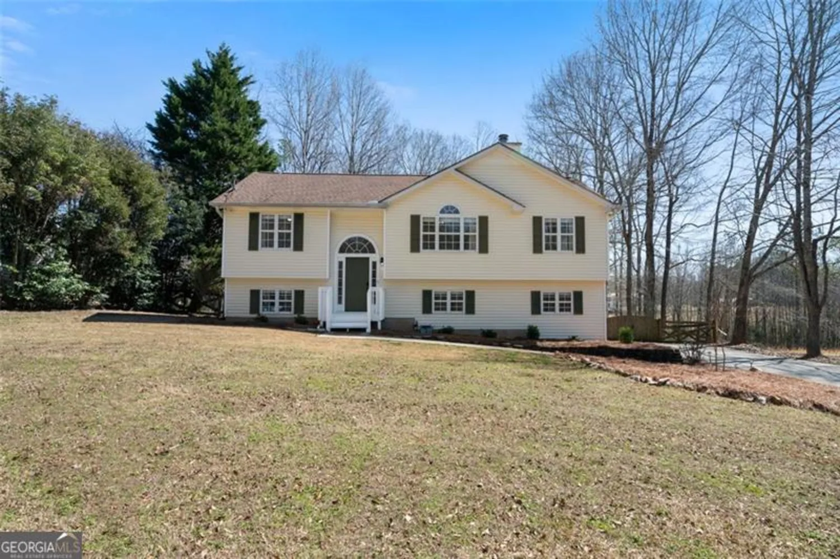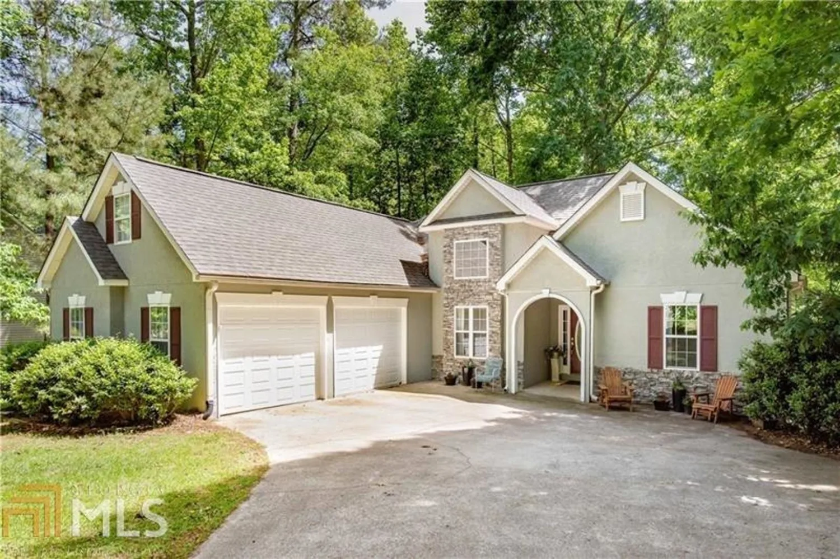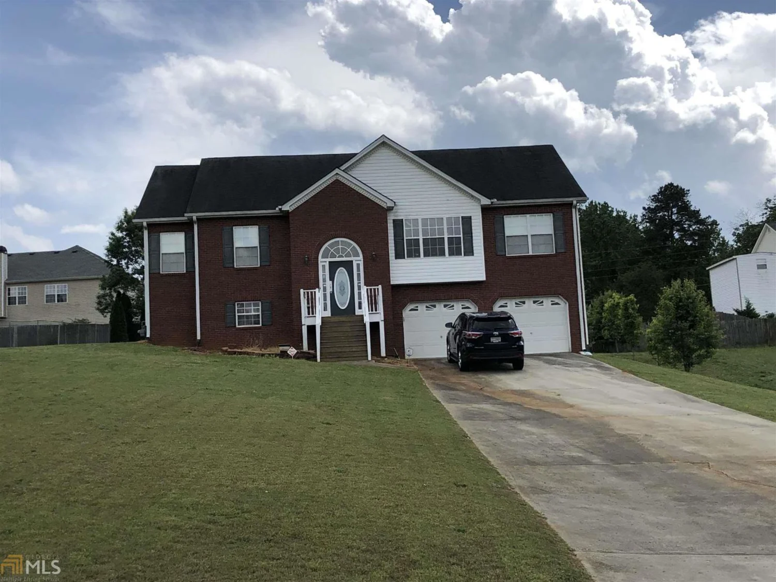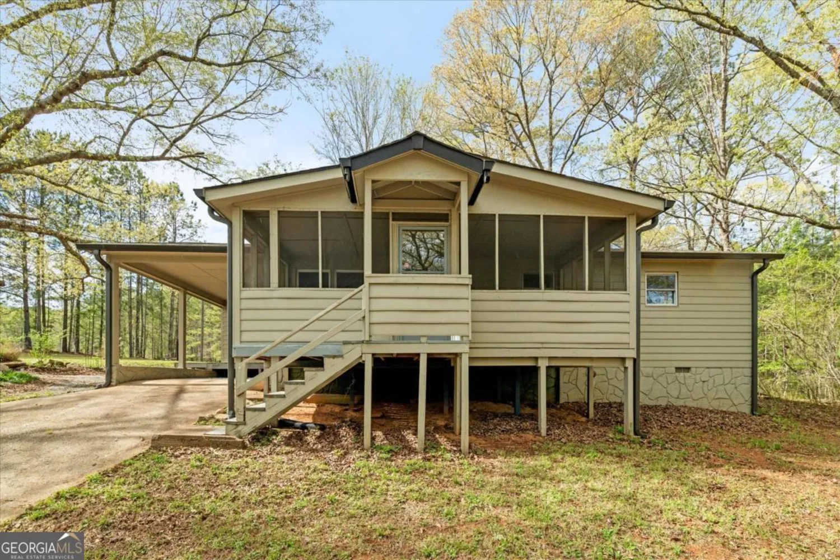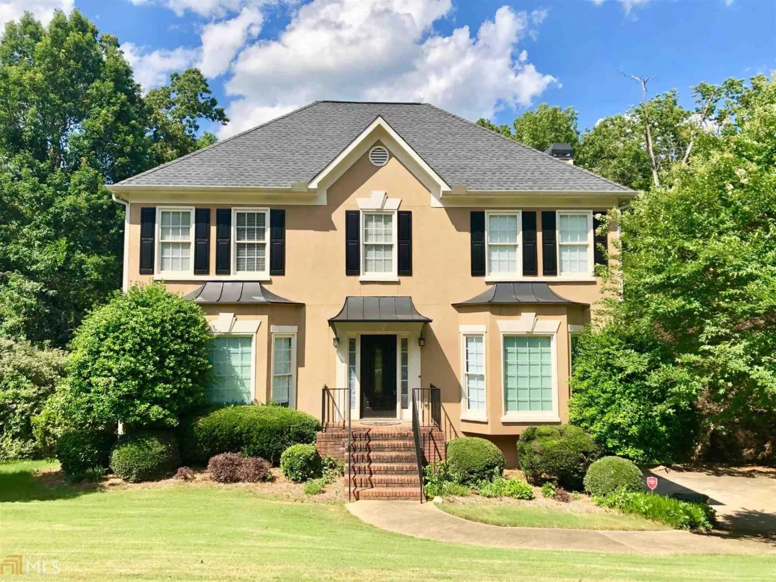5949 tyree roadWinston, GA 30187
5949 tyree roadWinston, GA 30187
Description
New on the market in beautiful Winston, GA! This charming 3-bedroom, 2-bathroom home offers the perfect blend of comfort, space, and peaceful living. Nestled on a generous 1.16-acre lot, there's plenty of room to enjoy the outdoors, garden, entertain, or simply relax in privacy. Inside, you'll find a welcoming layout with cozy living spaces, spacious bedrooms, and all the essentials for everyday living. Don't miss your chance to make this home yours-schedule a tour today and come see all the potential this property holds!
Property Details for 5949 Tyree Road
- Subdivision ComplexNONE
- Architectural StyleRanch
- Parking FeaturesParking Pad
- Property AttachedYes
LISTING UPDATED:
- StatusPending
- MLS #10502568
- Days on Site36
- Taxes$2,679 / year
- MLS TypeResidential
- Year Built1960
- Lot Size1.16 Acres
- CountryDouglas
LISTING UPDATED:
- StatusPending
- MLS #10502568
- Days on Site36
- Taxes$2,679 / year
- MLS TypeResidential
- Year Built1960
- Lot Size1.16 Acres
- CountryDouglas
Building Information for 5949 Tyree Road
- StoriesOne
- Year Built1960
- Lot Size1.1600 Acres
Payment Calculator
Term
Interest
Home Price
Down Payment
The Payment Calculator is for illustrative purposes only. Read More
Property Information for 5949 Tyree Road
Summary
Location and General Information
- Community Features: None
- Directions: I20 West to Exit 30. Left on Post Road, to Right on W. Banks Mill Road. Left on Tyree Road. Home on Right.
- Coordinates: 33.642827,-84.881973
School Information
- Elementary School: South Douglas
- Middle School: Fairplay
- High School: Alexander
Taxes and HOA Information
- Parcel Number: 01510350001
- Tax Year: 2024
- Association Fee Includes: None
Virtual Tour
Parking
- Open Parking: Yes
Interior and Exterior Features
Interior Features
- Cooling: Central Air
- Heating: Central, Propane
- Appliances: Dishwasher, Microwave
- Basement: Crawl Space
- Fireplace Features: Factory Built, Family Room
- Flooring: Laminate
- Interior Features: Double Vanity, Master On Main Level, Walk-In Closet(s)
- Levels/Stories: One
- Main Bedrooms: 3
- Bathrooms Total Integer: 2
- Main Full Baths: 2
- Bathrooms Total Decimal: 2
Exterior Features
- Construction Materials: Wood Siding
- Roof Type: Composition
- Laundry Features: Other
- Pool Private: No
Property
Utilities
- Sewer: Septic Tank
- Utilities: Electricity Available, Water Available
- Water Source: Public
Property and Assessments
- Home Warranty: Yes
- Property Condition: Resale
Green Features
Lot Information
- Above Grade Finished Area: 1554
- Common Walls: No Common Walls
- Lot Features: Level, Private
Multi Family
- Number of Units To Be Built: Square Feet
Rental
Rent Information
- Land Lease: Yes
Public Records for 5949 Tyree Road
Tax Record
- 2024$2,679.00 ($223.25 / month)
Home Facts
- Beds3
- Baths2
- Total Finished SqFt1,554 SqFt
- Above Grade Finished1,554 SqFt
- StoriesOne
- Lot Size1.1600 Acres
- StyleSingle Family Residence
- Year Built1960
- APN01510350001
- CountyDouglas
- Fireplaces1


