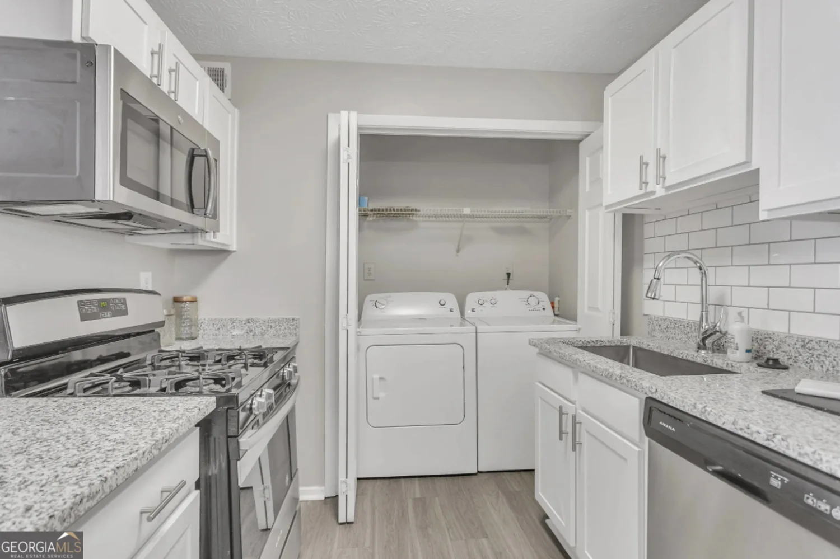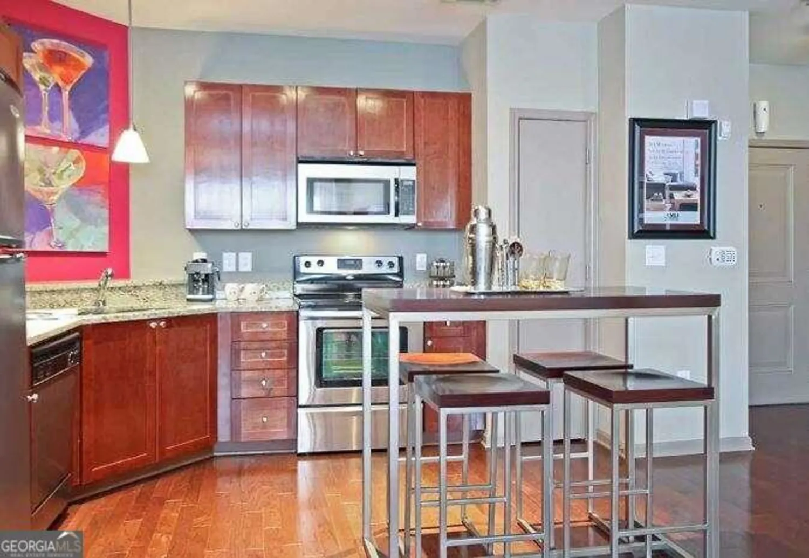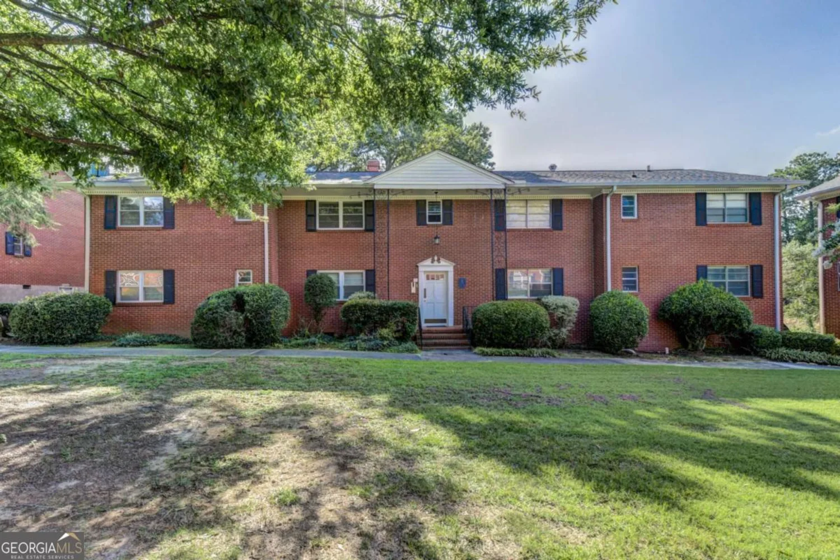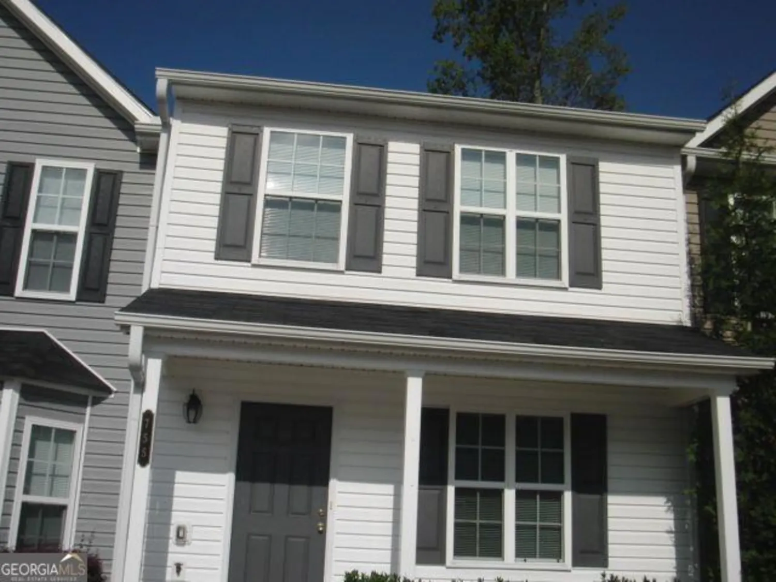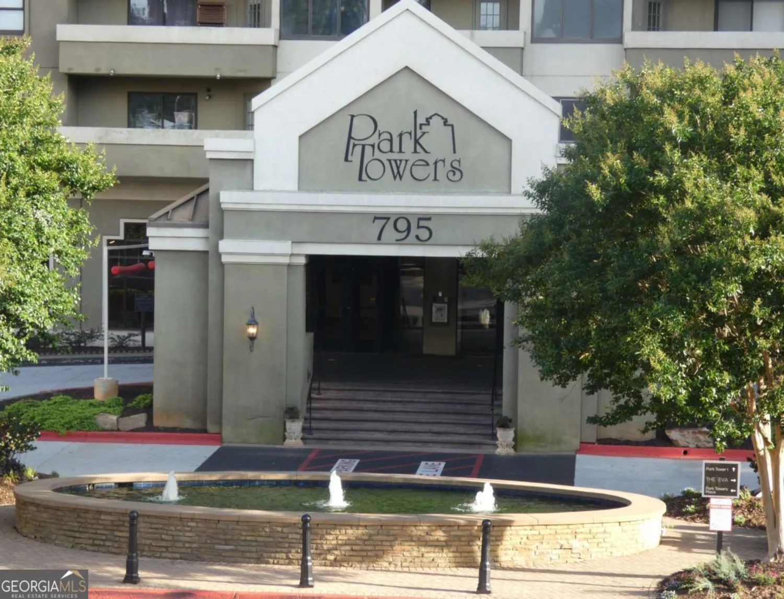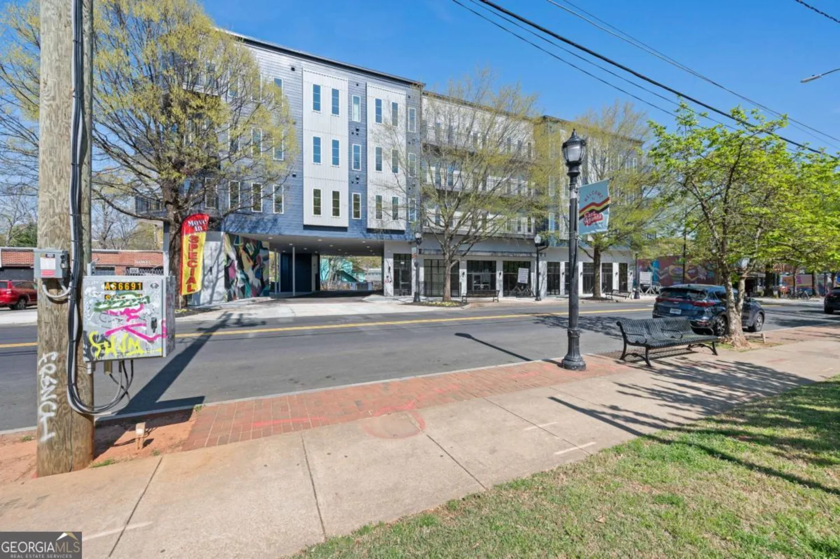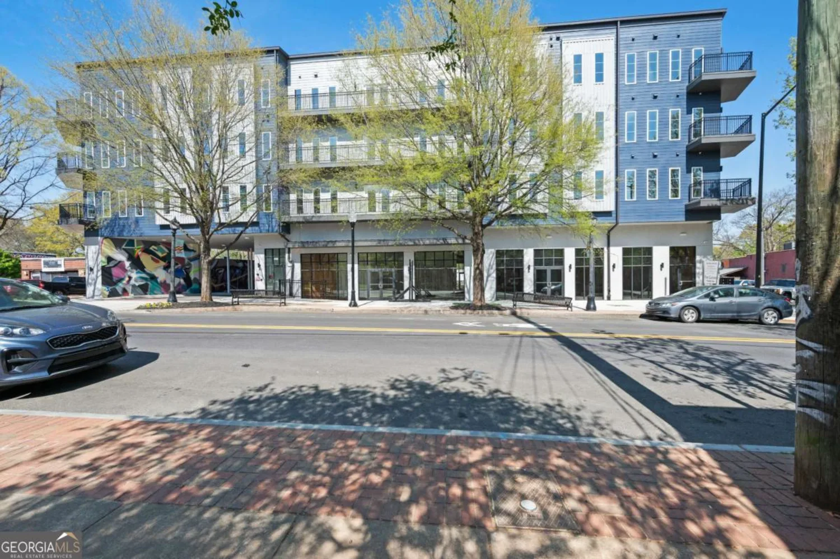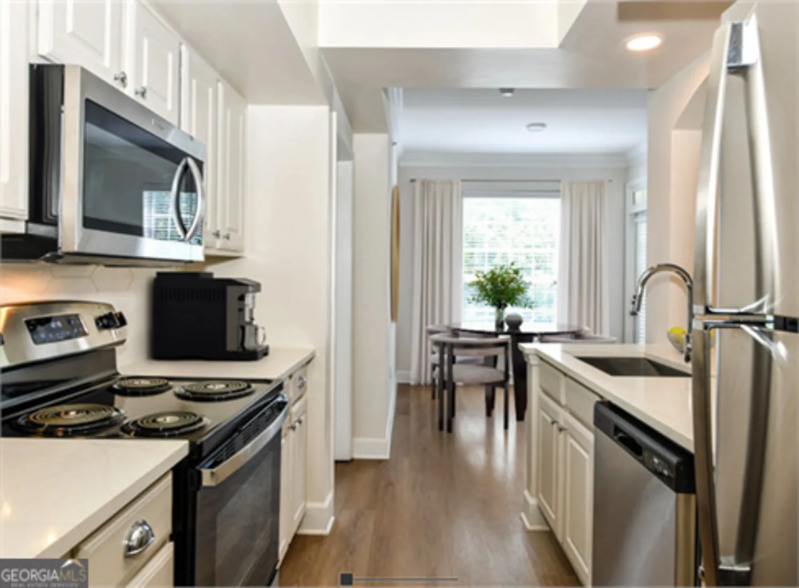48 peachtree avenue 412Atlanta, GA 30305
48 peachtree avenue 412Atlanta, GA 30305
Description
This cozy 1-bedroom, 1-bath condo offers the perfect balance of comfort, convenience, and affordability. Located in the heart of Buckhead, you'll have all the best shopping, dining, and entertainment right outside your door. Buckhead Village is just around the corner, meaning you won't need to drive or Uber - everything you need is just steps away. The condo features beautiful hardwood floors in the main living areas, a modern kitchen with granite countertops and stainless-steel appliances, and plenty of natural light throughout. Unit features a nice patio to enjoy the weather and assigned parking spaces right outside your unit. This well-maintained condo is ready for you to move in and start enjoying the vibrant Buckhead lifestyle.
Property Details for 48 Peachtree Avenue 412
- Subdivision ComplexBuckhead Square
- Architectural StyleBrick 4 Side, Traditional
- Num Of Parking Spaces1
- Parking FeaturesAssigned
- Property AttachedYes
- Waterfront FeaturesNo Dock Or Boathouse
LISTING UPDATED:
- StatusActive
- MLS #10502575
- Days on Site31
- MLS TypeResidential Lease
- Year Built1960
- CountryFulton
LISTING UPDATED:
- StatusActive
- MLS #10502575
- Days on Site31
- MLS TypeResidential Lease
- Year Built1960
- CountryFulton
Building Information for 48 Peachtree Avenue 412
- StoriesOne
- Year Built1960
- Lot Size0.0130 Acres
Payment Calculator
Term
Interest
Home Price
Down Payment
The Payment Calculator is for illustrative purposes only. Read More
Property Information for 48 Peachtree Avenue 412
Summary
Location and General Information
- Community Features: Sidewalks, Street Lights
- Directions: Use GPS
- View: City
- Coordinates: 33.835205,-84.378148
School Information
- Elementary School: Garden Hills
- Middle School: Sutton
- High School: North Atlanta
Taxes and HOA Information
- Parcel Number: 17 010000011331
- Association Fee Includes: Maintenance Grounds, Sewer, Trash, Water
Virtual Tour
Parking
- Open Parking: No
Interior and Exterior Features
Interior Features
- Cooling: Ceiling Fan(s), Central Air
- Heating: Central, Electric
- Appliances: Dishwasher, Electric Water Heater, Microwave, Refrigerator
- Basement: None
- Flooring: Carpet, Hardwood
- Interior Features: High Ceilings, Master On Main Level
- Levels/Stories: One
- Window Features: Double Pane Windows
- Kitchen Features: Breakfast Bar, Solid Surface Counters
- Main Bedrooms: 1
- Bathrooms Total Integer: 1
- Main Full Baths: 1
- Bathrooms Total Decimal: 1
Exterior Features
- Construction Materials: Brick
- Patio And Porch Features: Patio
- Roof Type: Composition
- Security Features: Smoke Detector(s)
- Laundry Features: Laundry Closet
- Pool Private: No
Property
Utilities
- Sewer: Public Sewer
- Utilities: Cable Available, Electricity Available, High Speed Internet, Phone Available, Sewer Available, Water Available
- Water Source: Public
Property and Assessments
- Home Warranty: No
- Property Condition: Resale
Green Features
Lot Information
- Above Grade Finished Area: 558
- Common Walls: 2+ Common Walls
- Lot Features: Level
- Waterfront Footage: No Dock Or Boathouse
Multi Family
- # Of Units In Community: 412
- Number of Units To Be Built: Square Feet
Rental
Rent Information
- Land Lease: No
Public Records for 48 Peachtree Avenue 412
Home Facts
- Beds1
- Baths1
- Total Finished SqFt558 SqFt
- Above Grade Finished558 SqFt
- StoriesOne
- Lot Size0.0130 Acres
- StyleCondominium
- Year Built1960
- APN17 010000011331
- CountyFulton


