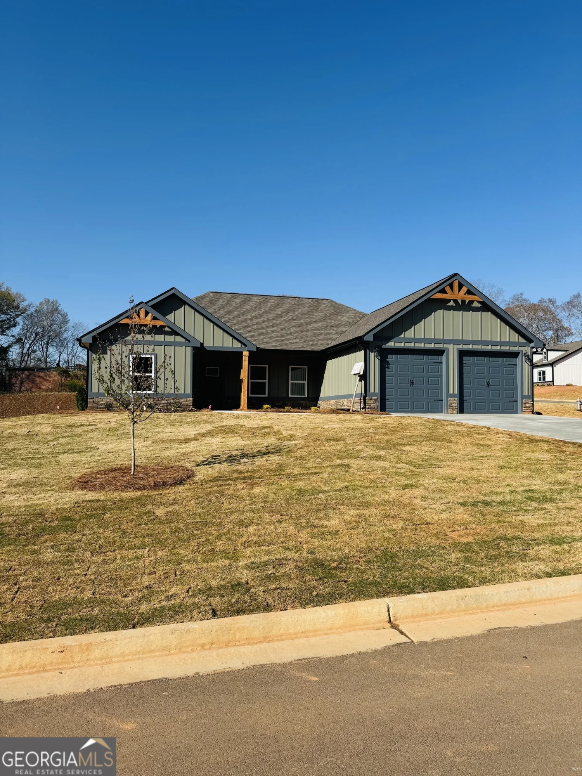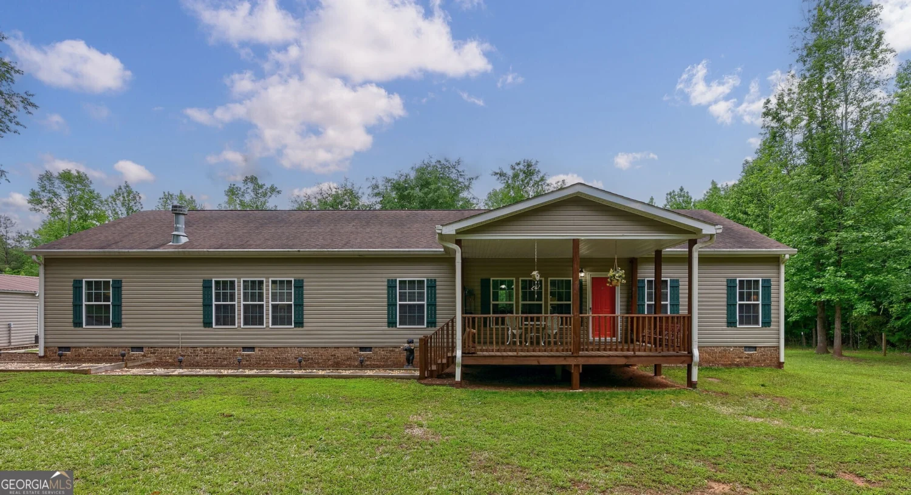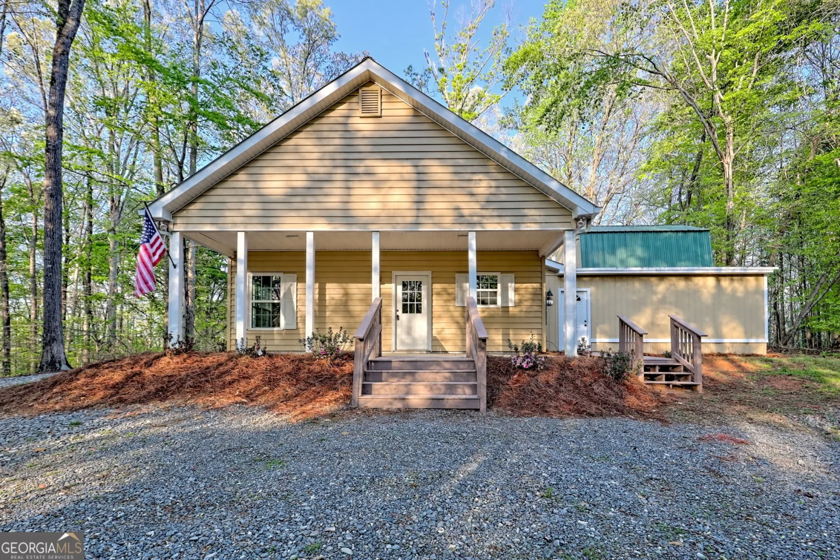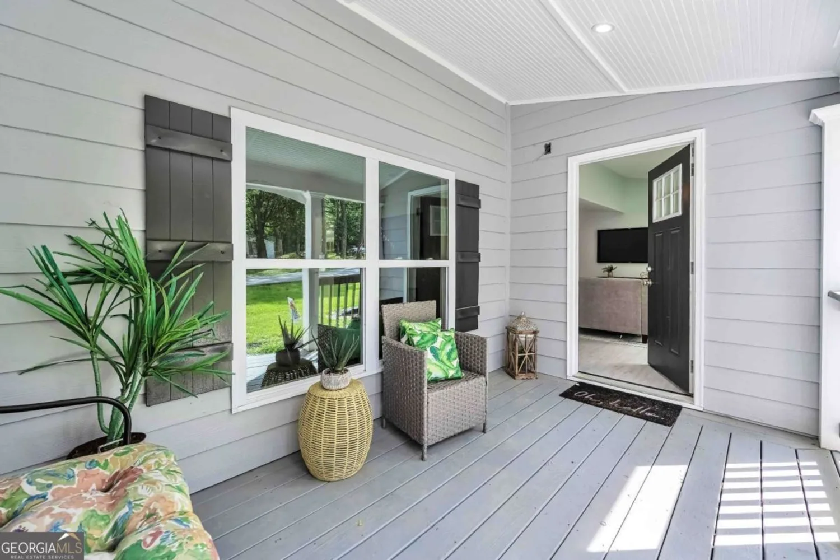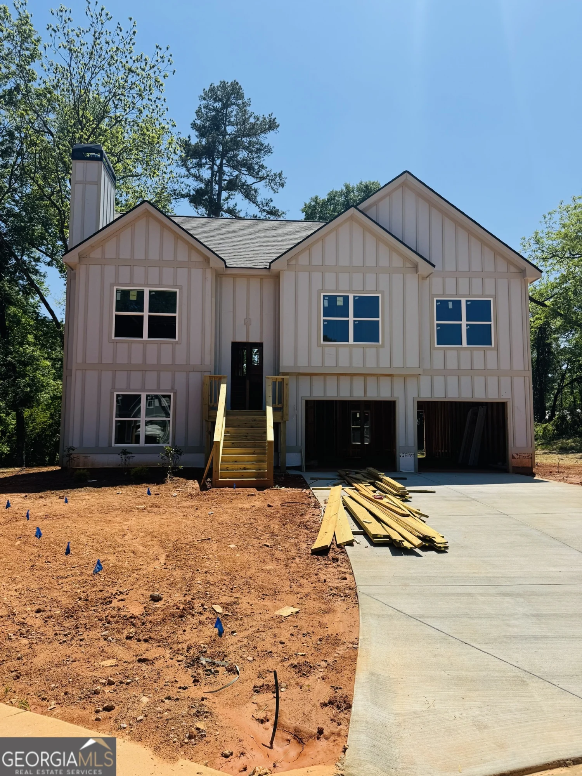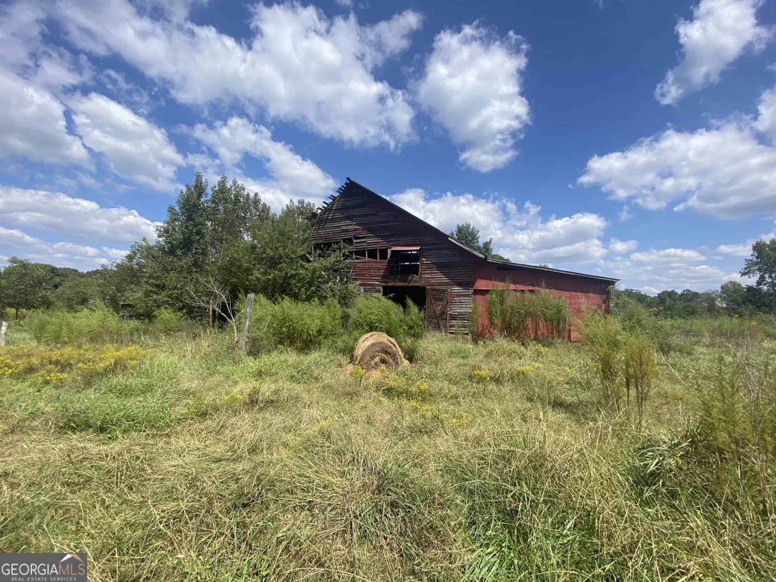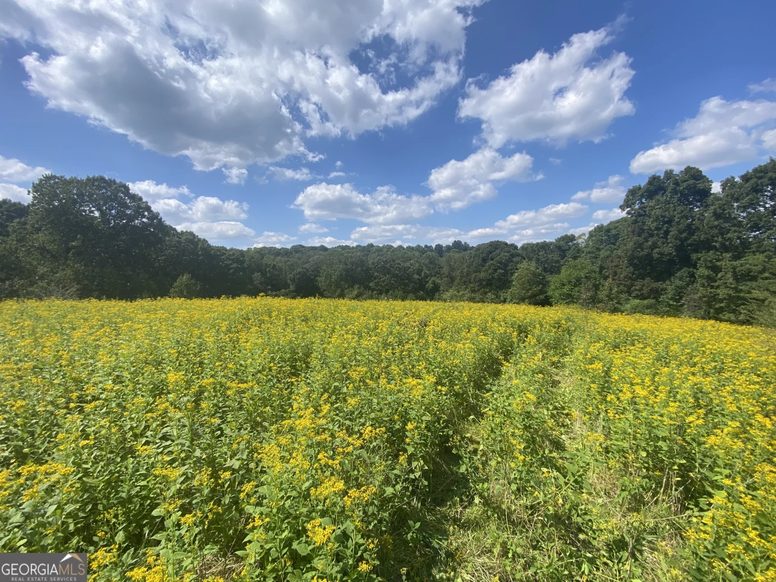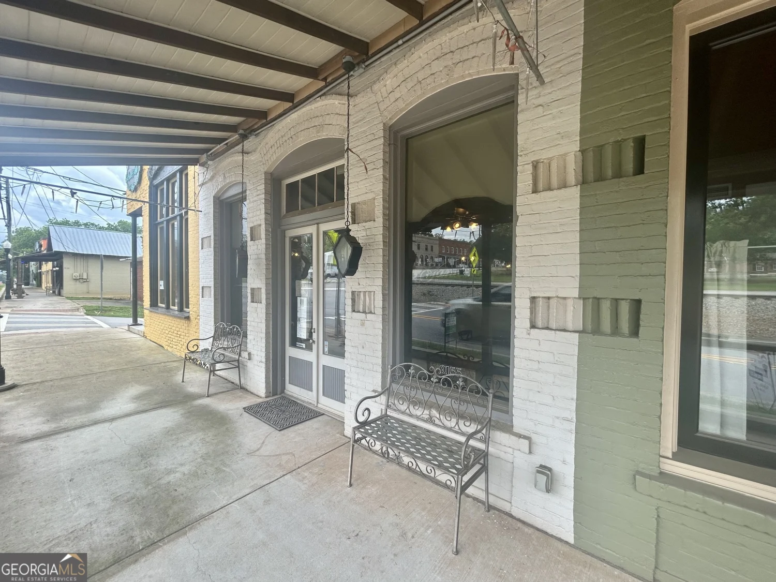362 sims streetMaysville, GA 30558
362 sims streetMaysville, GA 30558
Description
Stunning four-sided brick ranch situated on a large, quiet corner lot! This four bedroom, 2 bathroom home is just what you have been searching for. Cozy up in the family room next to your brick fireplace, unwind in the den area and whip up meals in the nicely equipped kitchen. All of the appliances in the home remain! You will enjoy the privacy and tranquility this home has to offer both inside and out! The large detached garage has room for 1 car and additional storage space for your workshop or lawn equipment. Enjoy mature trees including 3 Pecan trees, a Pear tree and numerous flowering plants through the property. This sweet home is located in the heart of Maysville near all local area amenities and attractions.
Property Details for 362 Sims Street
- Subdivision Complexnone
- Architectural StyleBungalow/Cottage, Ranch
- Parking FeaturesDetached, Garage
- Property AttachedYes
LISTING UPDATED:
- StatusActive
- MLS #10502675
- Days on Site45
- Taxes$1,360 / year
- MLS TypeResidential
- Year Built1970
- Lot Size0.56 Acres
- CountryJackson
LISTING UPDATED:
- StatusActive
- MLS #10502675
- Days on Site45
- Taxes$1,360 / year
- MLS TypeResidential
- Year Built1970
- Lot Size0.56 Acres
- CountryJackson
Building Information for 362 Sims Street
- StoriesOne
- Year Built1970
- Lot Size0.5600 Acres
Payment Calculator
Term
Interest
Home Price
Down Payment
The Payment Calculator is for illustrative purposes only. Read More
Property Information for 362 Sims Street
Summary
Location and General Information
- Community Features: Walk To Schools, Near Shopping
- Directions: I-85 North to exit 140, to right on 82, then left on Maysville Road to left on Hoke St then right on Sims St to home on right.
- Coordinates: 34.250558,-83.561427
School Information
- Elementary School: Maysville
- Middle School: East Jackson
- High School: East Jackson Comp
Taxes and HOA Information
- Parcel Number: M03 014
- Tax Year: 2024
- Association Fee Includes: None
Virtual Tour
Parking
- Open Parking: No
Interior and Exterior Features
Interior Features
- Cooling: Attic Fan, Ceiling Fan(s), Central Air
- Heating: Central, Natural Gas
- Appliances: Disposal, Dryer, Electric Water Heater, Microwave, Refrigerator, Washer
- Basement: None
- Fireplace Features: Family Room
- Flooring: Carpet, Vinyl
- Interior Features: Bookcases, Master On Main Level, Walk-In Closet(s)
- Levels/Stories: One
- Kitchen Features: Country Kitchen
- Foundation: Slab
- Main Bedrooms: 4
- Bathrooms Total Integer: 2
- Main Full Baths: 2
- Bathrooms Total Decimal: 2
Exterior Features
- Construction Materials: Brick
- Fencing: Back Yard
- Patio And Porch Features: Deck, Patio
- Roof Type: Composition
- Security Features: Security System, Smoke Detector(s)
- Laundry Features: Mud Room
- Pool Private: No
Property
Utilities
- Sewer: Public Sewer
- Utilities: Cable Available, Electricity Available, High Speed Internet, Phone Available, Sewer Available, Water Available
- Water Source: Public
Property and Assessments
- Home Warranty: Yes
- Property Condition: Resale
Green Features
Lot Information
- Above Grade Finished Area: 1593
- Common Walls: No Common Walls
- Lot Features: Level, Private
Multi Family
- Number of Units To Be Built: Square Feet
Rental
Rent Information
- Land Lease: Yes
Public Records for 362 Sims Street
Tax Record
- 2024$1,360.00 ($113.33 / month)
Home Facts
- Beds4
- Baths2
- Total Finished SqFt1,593 SqFt
- Above Grade Finished1,593 SqFt
- StoriesOne
- Lot Size0.5600 Acres
- StyleSingle Family Residence
- Year Built1970
- APNM03 014
- CountyJackson
- Fireplaces1


