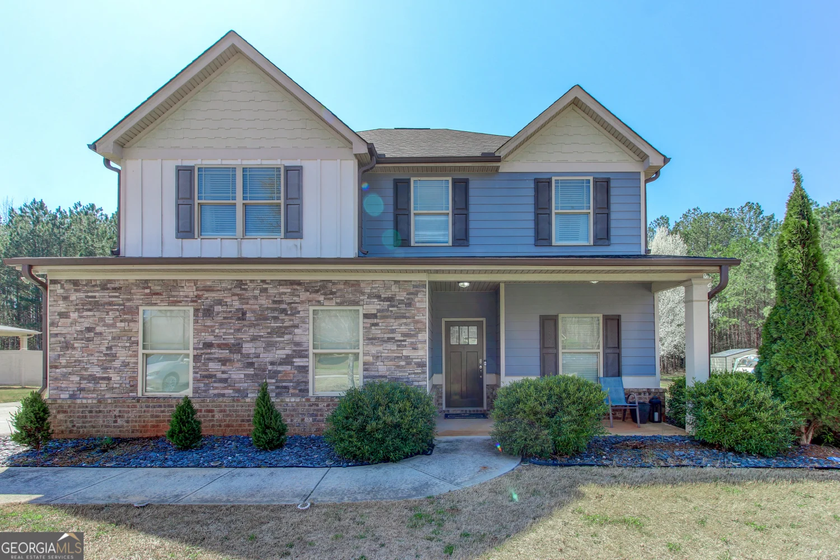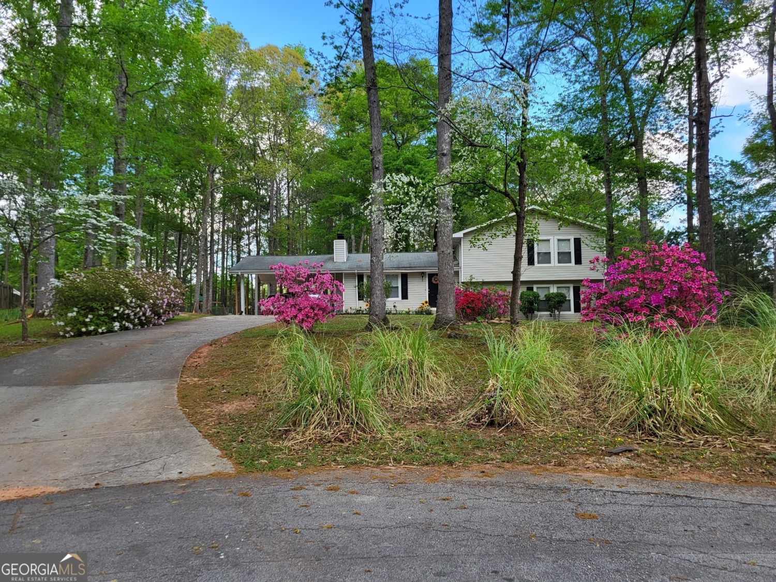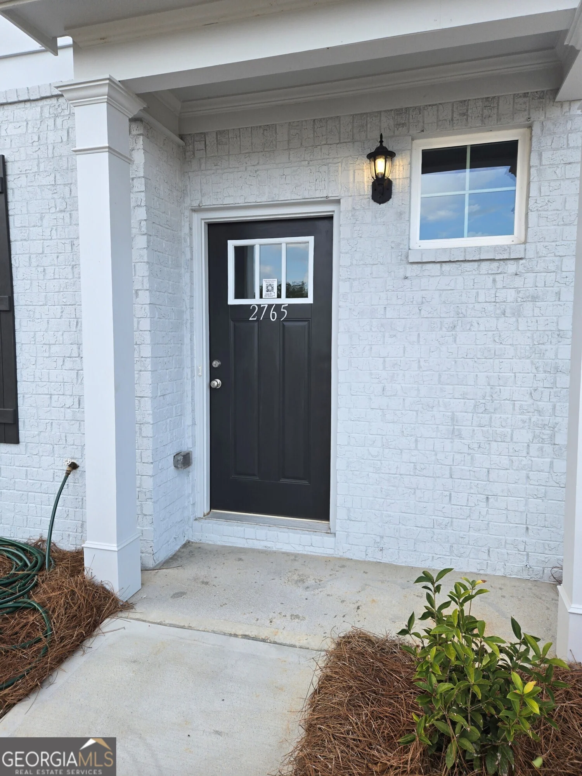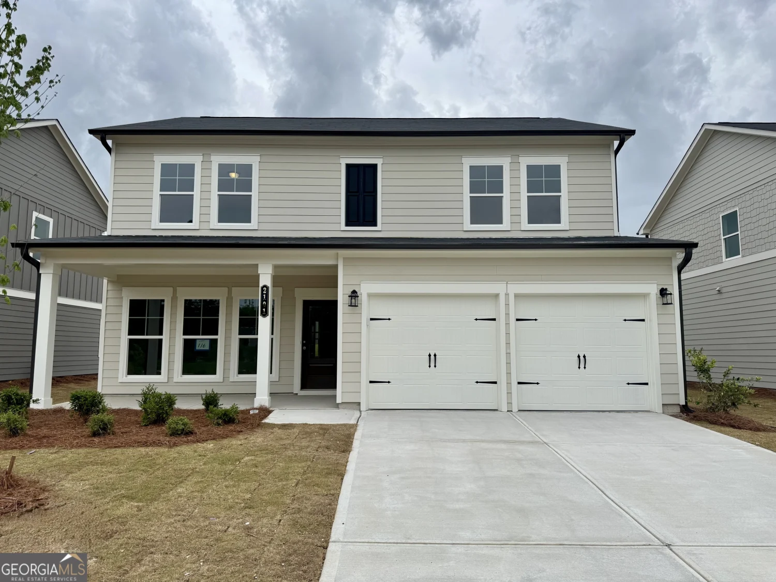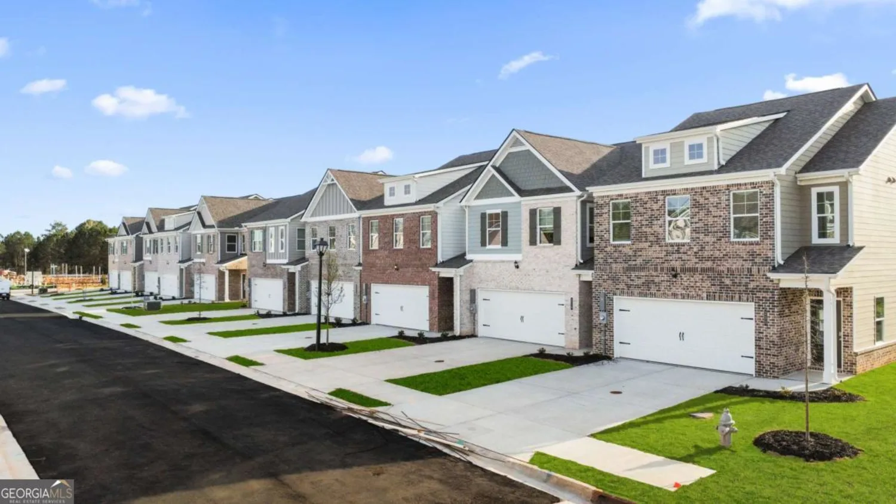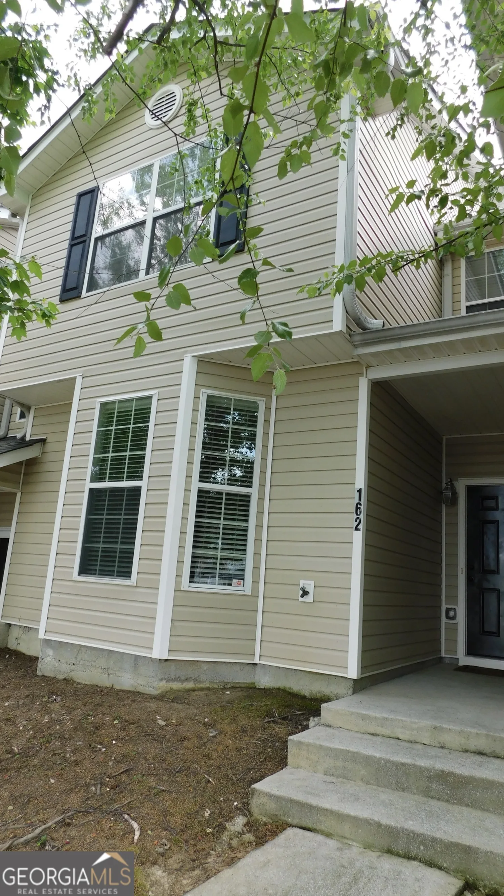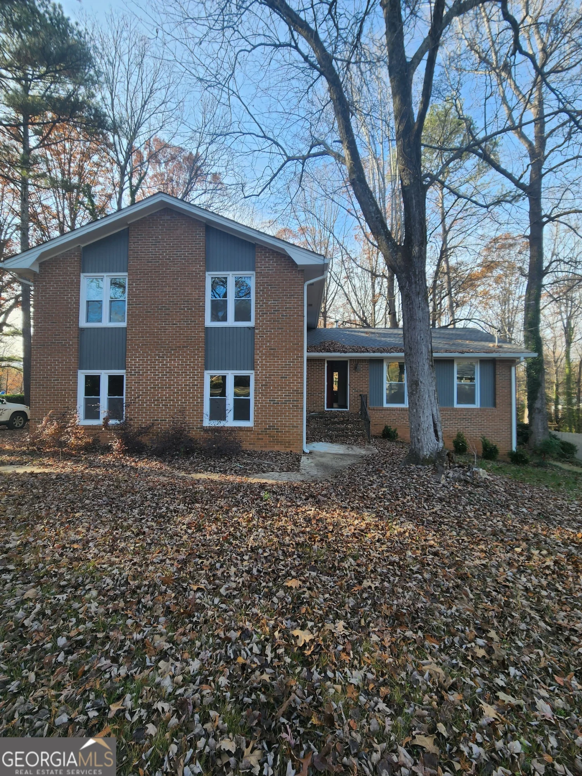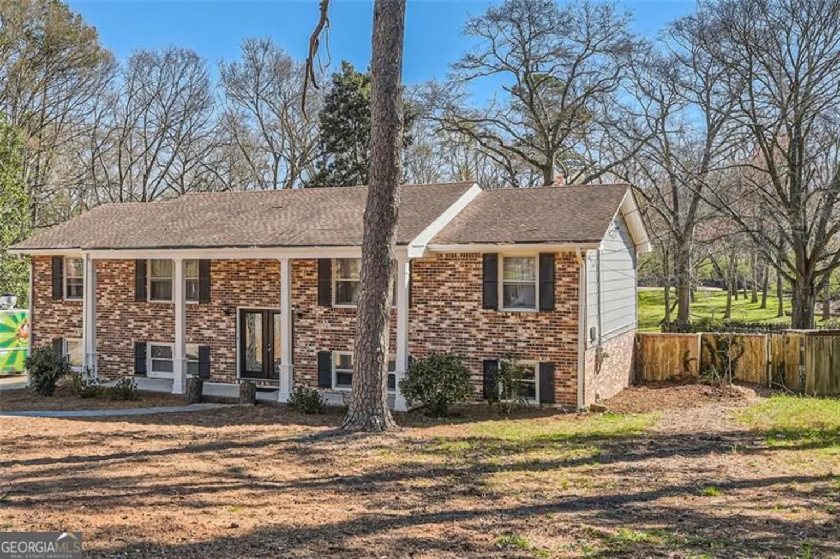2914 stanton road seConyers, GA 30094
2914 stanton road seConyers, GA 30094
Description
Stunning tri-level home with a flexible layout, generous living space, and the freedom to make it your own! The main floor features the front living room, kitchen, and dining room with a beautiful bay window that overlooks the backyard. Family room on the lower level provides you with even more living space, providing you with an ideal setup for entertaining any occasion with ease. Dual primary suites-one on the lower level, one upstairs-offering flexible living for family, guests, or multi-generational needs. With 3 full bathrooms and 1 half bathroom, you will never fall short on privacy! Between the 2-car garage and the oversized driveway, you will have plenty of parking spaces without having to juggle vehicles around. The garage also features a pull-through door to the backyard, making it extremely convenient for lawn equipment and other tools. Whether sipping coffee on the covered front porch or grilling with friends on the deck out back, there are various options for outdoor living and entertaining. Don't let this unique gem pass you by--schedule your showing today!
Property Details for 2914 Stanton Road SE
- Subdivision ComplexStanton Woods
- Architectural StyleTraditional
- Num Of Parking Spaces4
- Parking FeaturesAttached, Garage, Parking Pad
- Property AttachedNo
LISTING UPDATED:
- StatusActive
- MLS #10502695
- Days on Site14
- Taxes$4,498.87 / year
- MLS TypeResidential
- Year Built1985
- Lot Size0.48 Acres
- CountryRockdale
LISTING UPDATED:
- StatusActive
- MLS #10502695
- Days on Site14
- Taxes$4,498.87 / year
- MLS TypeResidential
- Year Built1985
- Lot Size0.48 Acres
- CountryRockdale
Building Information for 2914 Stanton Road SE
- StoriesMulti/Split
- Year Built1985
- Lot Size0.4800 Acres
Payment Calculator
Term
Interest
Home Price
Down Payment
The Payment Calculator is for illustrative purposes only. Read More
Property Information for 2914 Stanton Road SE
Summary
Location and General Information
- Community Features: None
- Directions: I-20 to exit 82 and go South onto GA-20 S/Hwy 138. Go approx 3.3 miles and turn right onto Ralph Rd SE. Right onto Stanton Rd SE. Home will be on the right.
- Coordinates: 33.612391,-84.029032
School Information
- Elementary School: Sims
- Middle School: Jane Edwards
- High School: Heritage
Taxes and HOA Information
- Parcel Number: 047C010331
- Tax Year: 23
- Association Fee Includes: None
Virtual Tour
Parking
- Open Parking: Yes
Interior and Exterior Features
Interior Features
- Cooling: Ceiling Fan(s), Central Air, Electric
- Heating: Central, Forced Air, Natural Gas
- Appliances: Dishwasher, Oven/Range (Combo), Refrigerator
- Basement: None
- Flooring: Laminate, Tile
- Interior Features: Double Vanity, Separate Shower, Split Bedroom Plan, Walk-In Closet(s)
- Levels/Stories: Multi/Split
- Window Features: Bay Window(s)
- Kitchen Features: Breakfast Area
- Foundation: Block
- Total Half Baths: 1
- Bathrooms Total Integer: 4
- Bathrooms Total Decimal: 3
Exterior Features
- Construction Materials: Vinyl Siding
- Fencing: Back Yard, Fenced, Privacy, Wood
- Patio And Porch Features: Deck, Porch
- Roof Type: Composition
- Security Features: Smoke Detector(s)
- Laundry Features: Other
- Pool Private: No
Property
Utilities
- Sewer: Public Sewer
- Utilities: Electricity Available, Natural Gas Available, Sewer Available, Water Available
- Water Source: Public
Property and Assessments
- Home Warranty: Yes
- Property Condition: Resale
Green Features
Lot Information
- Above Grade Finished Area: 2378
- Lot Features: Level
Multi Family
- Number of Units To Be Built: Square Feet
Rental
Rent Information
- Land Lease: Yes
- Occupant Types: Vacant
Public Records for 2914 Stanton Road SE
Tax Record
- 23$4,498.87 ($374.91 / month)
Home Facts
- Beds4
- Baths3
- Total Finished SqFt2,378 SqFt
- Above Grade Finished2,378 SqFt
- StoriesMulti/Split
- Lot Size0.4800 Acres
- StyleSingle Family Residence
- Year Built1985
- APN047C010331
- CountyRockdale


