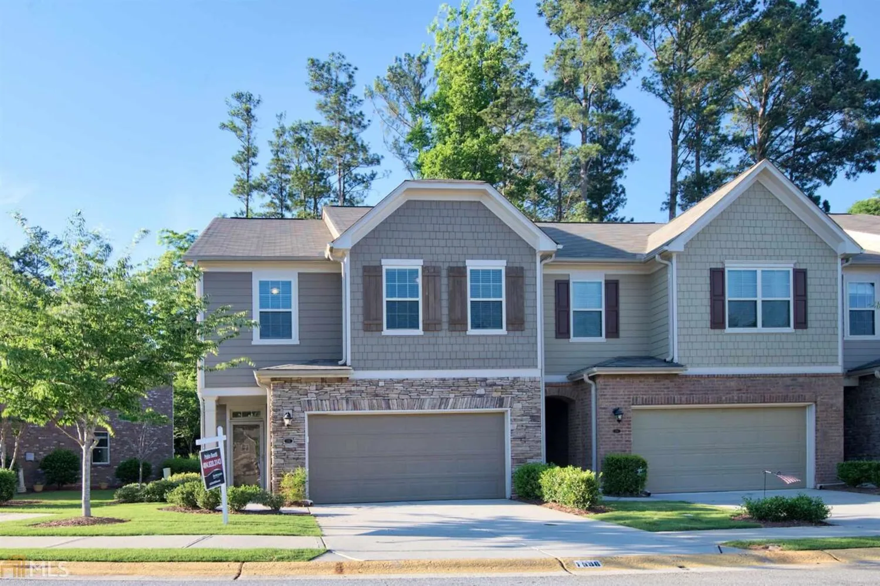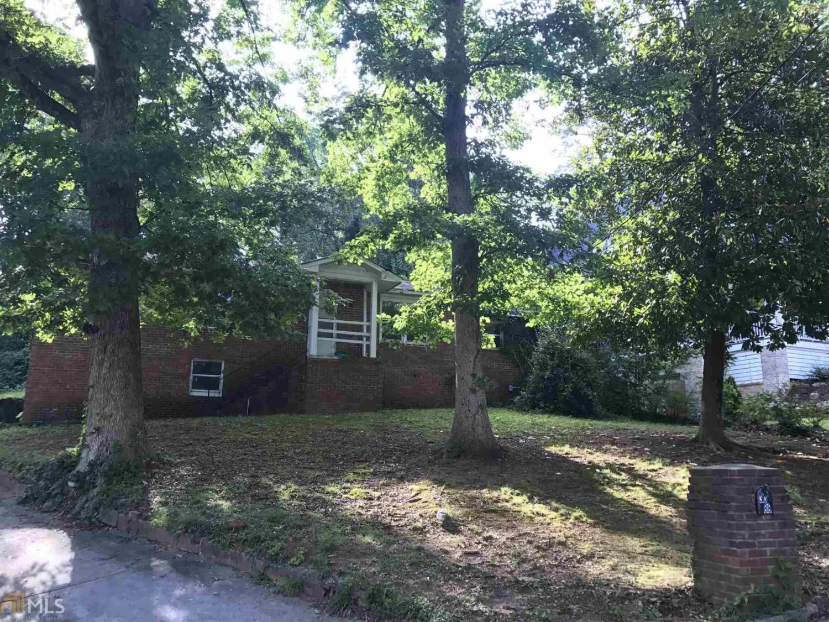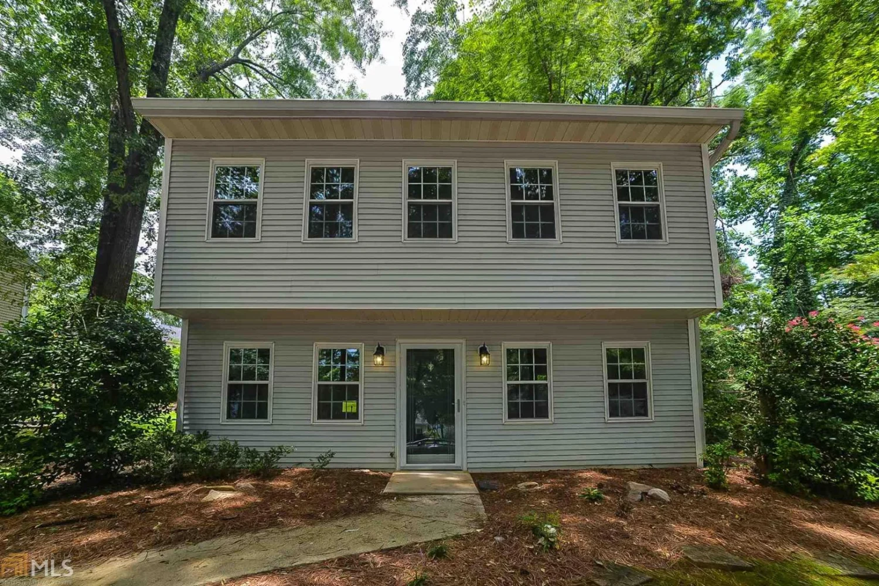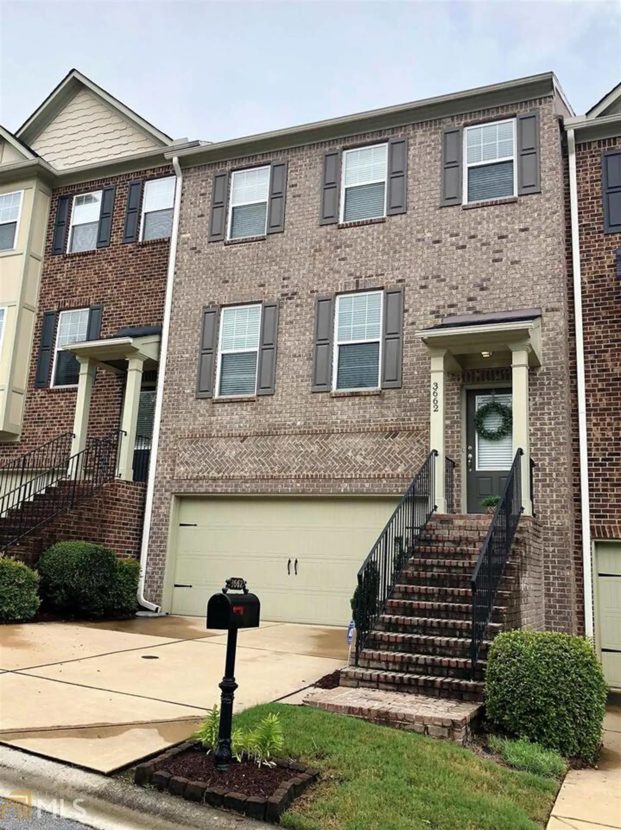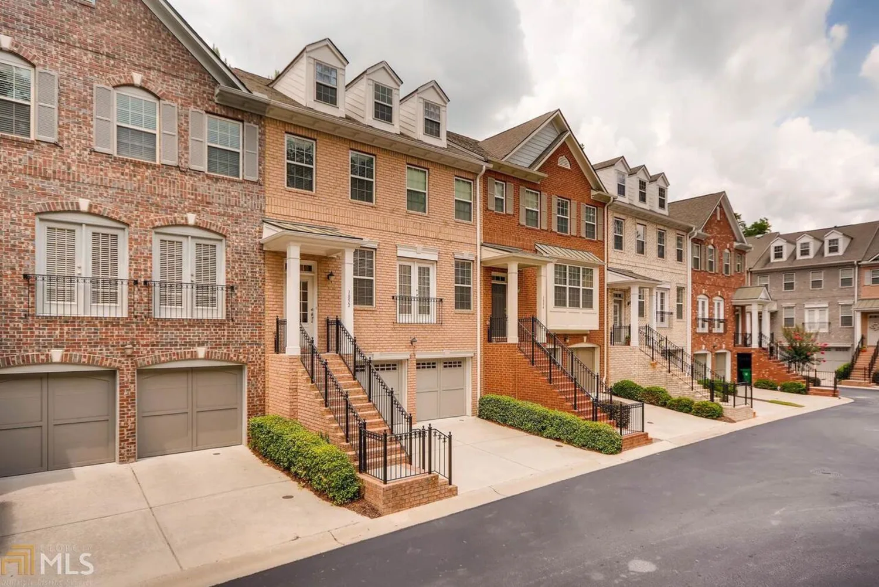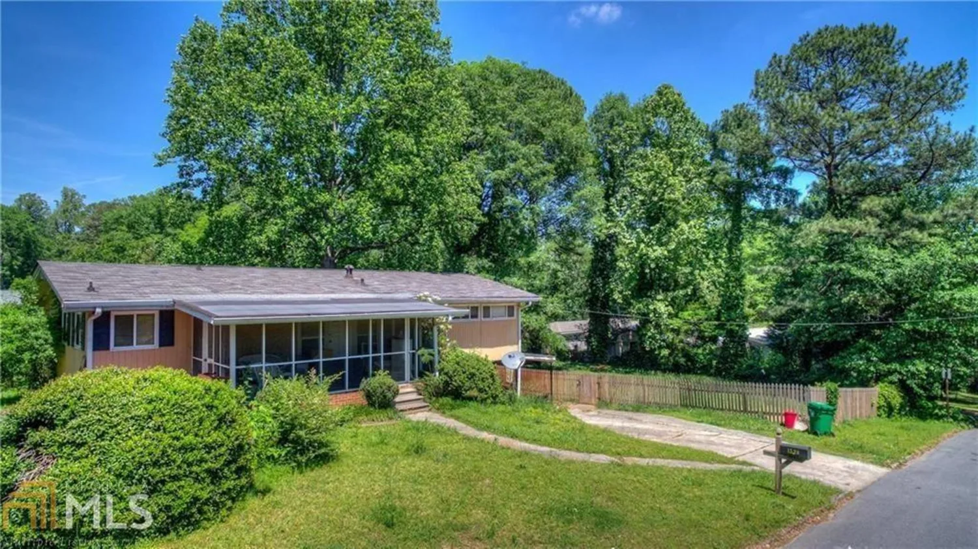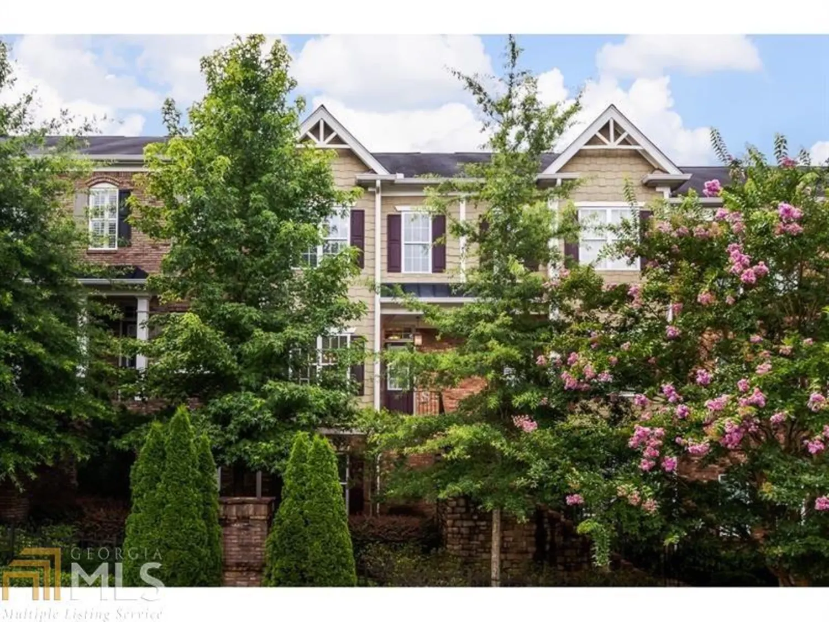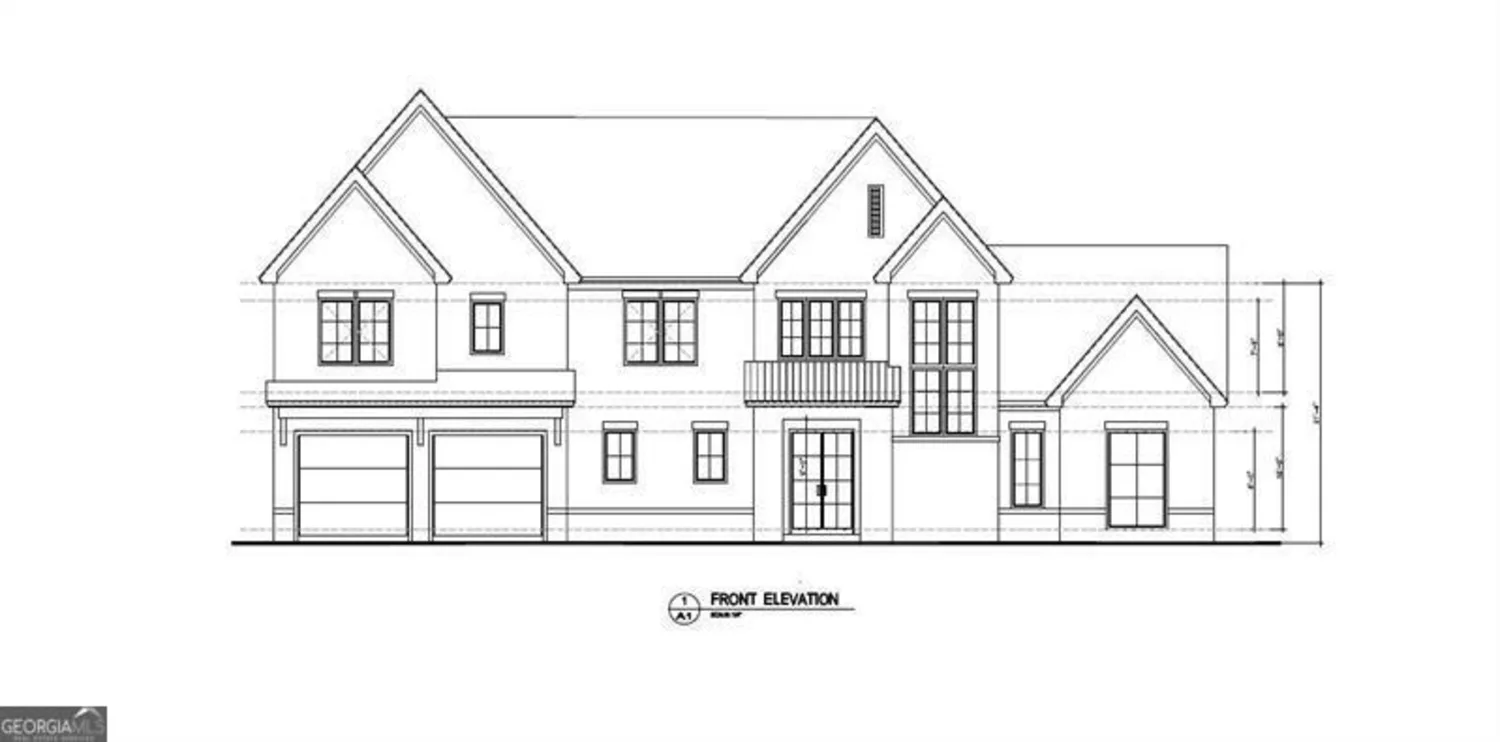1971 sterling oaks circleBrookhaven, GA 30319
1971 sterling oaks circleBrookhaven, GA 30319
Description
Renovated top to bottom! This home feels more like an upscale NYC condo than a builder-grade Brookhaven townhouse. What is also exciting is that the community is located across the street from Brookhaven's 'beltline' trailhead called Peachtree Creek Greenway. The unit itself is located within an area in the community that does not back up to any streets and is close to guest parking. There is a private basement guest /in-law suite that is accessed through a separate door in the 1-car garage that has 1 bedroom and 1 full bath, daylight full-size windows with a large walk-in closet. Renovations and updates include: new roof in 2023, new windows in most rooms, new REAL solid wood floors on the main level and stairs, and vinyl floors in the basement bedroom. New porcelain tile floors in entry foyer, basement bath, and upper guest bath. Freshly painted: all walls, doors, ceiling, trim, baseboards, kitchen and bath cabinets, garage floor, and deck. In the kitchen: new sink disposal, auto on/off faucet, stone counters, and removal of the outdated backsplash. New lights in all bedrooms, bathrooms, living room, kitchen, pendant lights above the island, dining, sconces on stairs, and hallway. Plastic blinds were removed from all rooms on the 2nd and 3rd floors, and wall-to-wall tracks were installed with floor-to-ceiling pleated linen curtains that remain. New mirrors in all bathrooms and the ugly glued builder ones removed. HVAC serviced and all air ducts cleaned, including the dryer vent, in April 2025. These important details are almost always overlooked by homeowners after renovations, which can impact air quality and energy efficiency.
Property Details for 1971 Sterling Oaks Circle
- Subdivision ComplexSterling Oaks at Lenox Hills
- Architectural StyleTraditional
- Parking FeaturesGarage, Garage Door Opener
- Property AttachedYes
LISTING UPDATED:
- StatusClosed
- MLS #10502708
- Days on Site10
- Taxes$6,500 / year
- MLS TypeResidential
- Year Built2006
- Lot Size0.02 Acres
- CountryDeKalb
LISTING UPDATED:
- StatusClosed
- MLS #10502708
- Days on Site10
- Taxes$6,500 / year
- MLS TypeResidential
- Year Built2006
- Lot Size0.02 Acres
- CountryDeKalb
Building Information for 1971 Sterling Oaks Circle
- StoriesThree Or More
- Year Built2006
- Lot Size0.0200 Acres
Payment Calculator
Term
Interest
Home Price
Down Payment
The Payment Calculator is for illustrative purposes only. Read More
Property Information for 1971 Sterling Oaks Circle
Summary
Location and General Information
- Community Features: Gated, Park, Near Public Transport, Walk To Schools, Near Shopping
- Directions: Community is off of Curtis Drive, which connects N Druid and Buford Highway.
- Coordinates: 33.838838,-84.336592
School Information
- Elementary School: Woodward
- Middle School: Sequoyah
- High School: Cross Keys
Taxes and HOA Information
- Parcel Number: 18 198 08 003
- Tax Year: 2024
- Association Fee Includes: Maintenance Grounds, Reserve Fund, Trash
Virtual Tour
Parking
- Open Parking: No
Interior and Exterior Features
Interior Features
- Cooling: Central Air, Electric, Zoned
- Heating: Forced Air, Natural Gas, Zoned
- Appliances: Dishwasher, Disposal, Dryer, Microwave, Refrigerator, Washer
- Basement: Bath Finished, Concrete, Daylight, Finished, Full, Interior Entry
- Fireplace Features: Factory Built, Gas Log, Living Room
- Flooring: Carpet, Hardwood
- Interior Features: In-Law Floorplan, Separate Shower, Tray Ceiling(s), Walk-In Closet(s)
- Levels/Stories: Three Or More
- Window Features: Double Pane Windows, Window Treatments
- Kitchen Features: Breakfast Area, Breakfast Bar
- Foundation: Slab
- Total Half Baths: 1
- Bathrooms Total Integer: 4
- Bathrooms Total Decimal: 3
Exterior Features
- Construction Materials: Vinyl Siding
- Patio And Porch Features: Deck
- Roof Type: Composition
- Security Features: Fire Sprinkler System, Gated Community
- Laundry Features: In Hall, Laundry Closet, Upper Level
- Pool Private: No
Property
Utilities
- Sewer: Public Sewer
- Utilities: Cable Available, Electricity Available, High Speed Internet, Natural Gas Available, Phone Available, Sewer Available, Water Available
- Water Source: Public
Property and Assessments
- Home Warranty: Yes
- Property Condition: Updated/Remodeled
Green Features
Lot Information
- Above Grade Finished Area: 1859
- Common Walls: 2+ Common Walls, No One Above, No One Below
- Lot Features: Other
Multi Family
- Number of Units To Be Built: Square Feet
Rental
Rent Information
- Land Lease: Yes
Public Records for 1971 Sterling Oaks Circle
Tax Record
- 2024$6,500.00 ($541.67 / month)
Home Facts
- Beds3
- Baths3
- Total Finished SqFt1,859 SqFt
- Above Grade Finished1,859 SqFt
- StoriesThree Or More
- Lot Size0.0200 Acres
- StyleTownhouse
- Year Built2006
- APN18 198 08 003
- CountyDeKalb
- Fireplaces1


