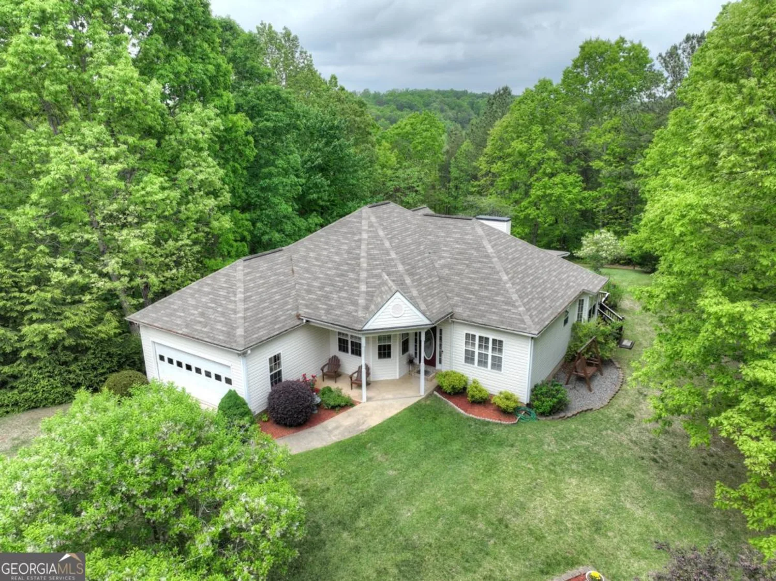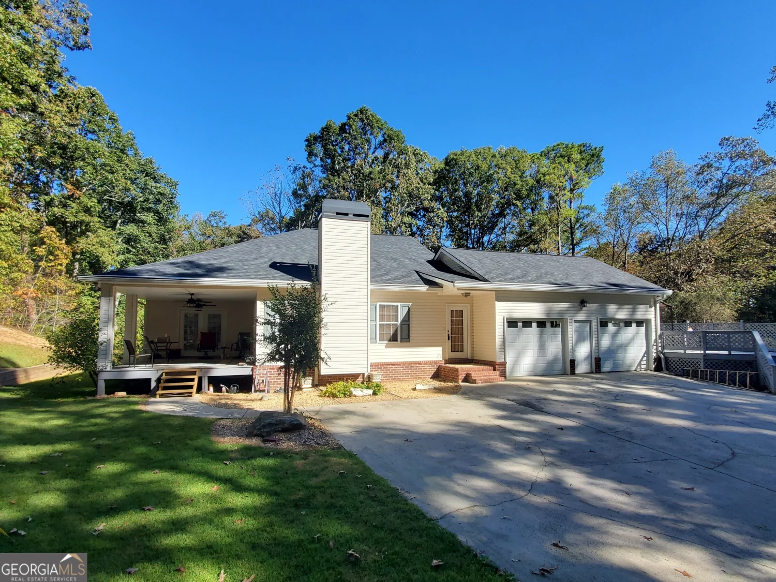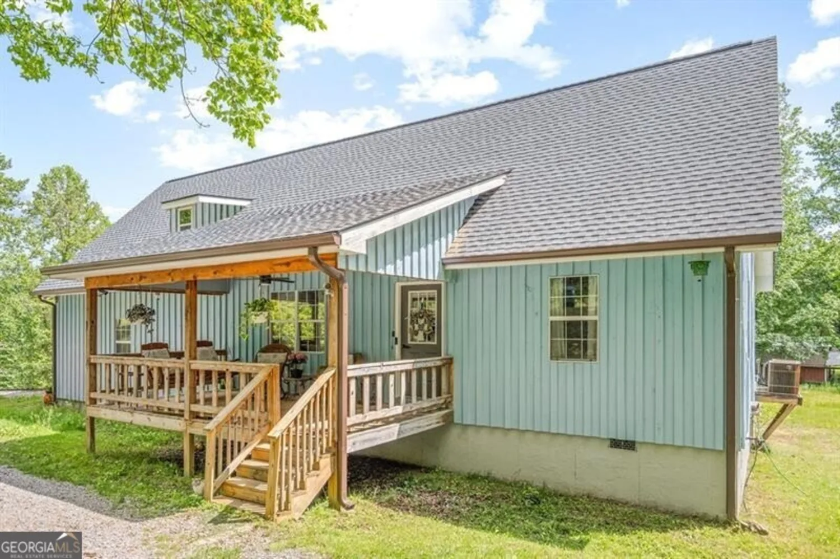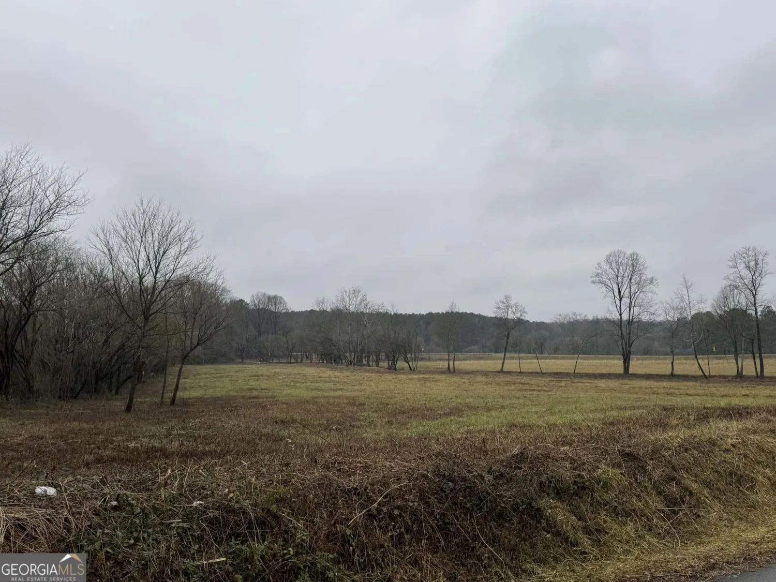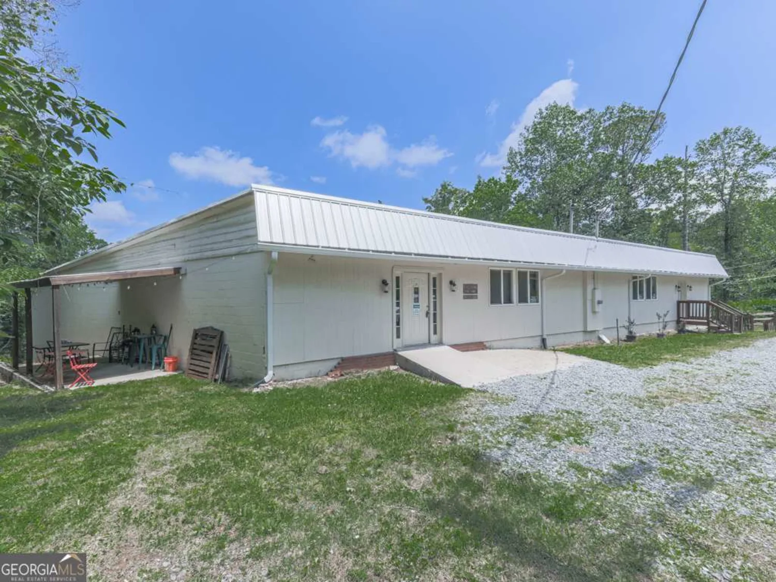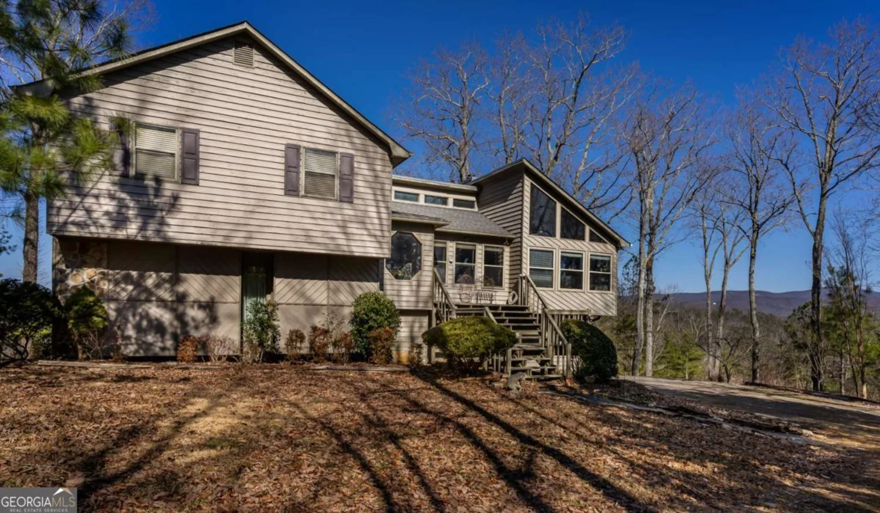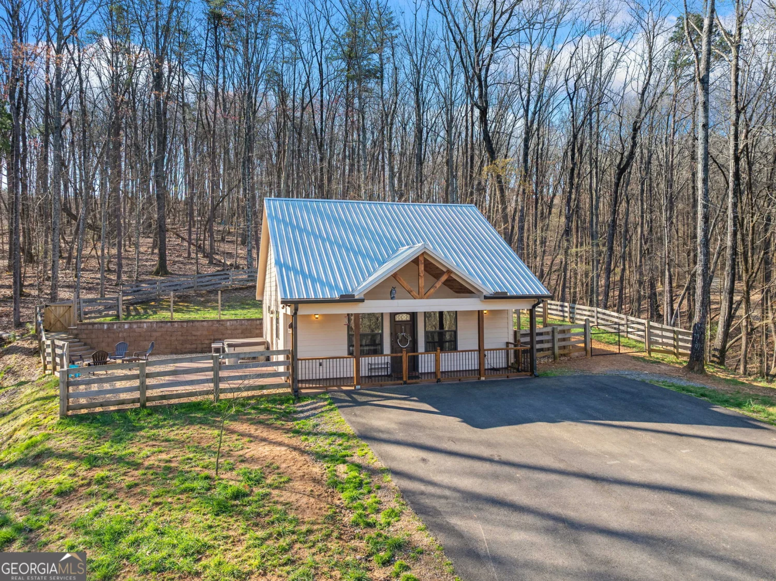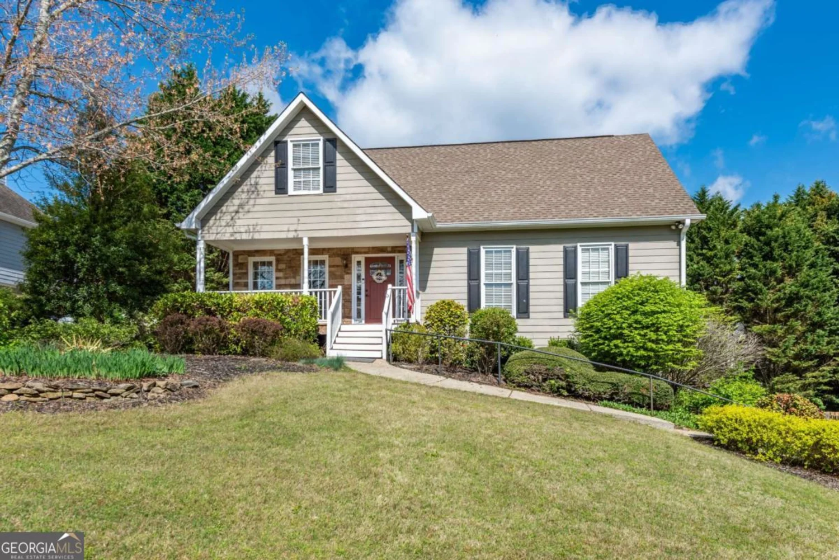41 arbor hills wayTalking Rock, GA 30175
41 arbor hills wayTalking Rock, GA 30175
Description
Charming 5 Bedroom, 3.5 Bath Cape Cod on a Private Cul-de-Sac with Creek Views! Nestled on a serene, creek-lined lot in a sought-after swim/tennis community, this spacious home offers exceptional comfort and versatility. Step inside to a welcoming two-story foyer and a formal dining room that seats 12+-ideal for entertaining. The kitchen features a breakfast bar, casual dining area, and a view to the inviting family room with a beautiful stone fireplace. The owner's suite is conveniently located on the main level and boasts a sitting area, walk-in closet, double vanity, soaking tub, and separate shower for a spa-like retreat. Upstairs, you'll find a large bonus room perfect for play, work, or relaxation. The full finished basement adds even more space with a game room, additional bedroom, full bath, exercise room, office, and workshop-designed to fit every lifestyle. Enjoy the outdoors with front and rear porches, a spacious deck, fenced backyard, and the peaceful sounds of a nearby creek. 2 car kitchen level garage. This home truly offers it all!
Property Details for 41 Arbor Hills Way
- Subdivision ComplexArborhills
- Architectural StyleCape Cod, Traditional
- Num Of Parking Spaces2
- Parking FeaturesAttached, Garage, Kitchen Level
- Property AttachedNo
- Waterfront FeaturesCreek
LISTING UPDATED:
- StatusActive
- MLS #10502774
- Days on Site25
- Taxes$2,116 / year
- HOA Fees$450 / month
- MLS TypeResidential
- Year Built2006
- Lot Size0.88 Acres
- CountryPickens
LISTING UPDATED:
- StatusActive
- MLS #10502774
- Days on Site25
- Taxes$2,116 / year
- HOA Fees$450 / month
- MLS TypeResidential
- Year Built2006
- Lot Size0.88 Acres
- CountryPickens
Building Information for 41 Arbor Hills Way
- StoriesTwo
- Year Built2006
- Lot Size0.8800 Acres
Payment Calculator
Term
Interest
Home Price
Down Payment
The Payment Calculator is for illustrative purposes only. Read More
Property Information for 41 Arbor Hills Way
Summary
Location and General Information
- Community Features: Playground, Pool, Sidewalks, Tennis Court(s)
- Directions: GPS Friendly
- Coordinates: 34.488698,-84.450888
School Information
- Elementary School: Harmony
- Middle School: Pickens County
- High School: Pickens County
Taxes and HOA Information
- Parcel Number: 029B 102 024
- Tax Year: 2024
- Association Fee Includes: Swimming, Tennis
Virtual Tour
Parking
- Open Parking: No
Interior and Exterior Features
Interior Features
- Cooling: Ceiling Fan(s), Central Air, Electric, Zoned
- Heating: Forced Air, Natural Gas, Other
- Appliances: Dishwasher, Electric Water Heater, Other, Oven/Range (Combo)
- Basement: Bath Finished, Bath/Stubbed, Daylight, Finished, Full
- Fireplace Features: Gas Starter, Living Room
- Flooring: Carpet, Hardwood, Laminate, Tile, Vinyl
- Interior Features: Double Vanity, Master On Main Level, Roommate Plan, Tray Ceiling(s), Entrance Foyer, Vaulted Ceiling(s), Walk-In Closet(s)
- Levels/Stories: Two
- Window Features: Double Pane Windows
- Kitchen Features: Breakfast Area, Breakfast Bar, Pantry
- Main Bedrooms: 1
- Total Half Baths: 1
- Bathrooms Total Integer: 4
- Main Full Baths: 1
- Bathrooms Total Decimal: 3
Exterior Features
- Accessibility Features: Accessible Full Bath, Accessible Hallway(s)
- Construction Materials: Other, Stone
- Fencing: Back Yard, Front Yard, Privacy
- Patio And Porch Features: Deck, Porch
- Roof Type: Composition
- Security Features: Carbon Monoxide Detector(s), Smoke Detector(s)
- Laundry Features: Mud Room
- Pool Private: No
- Other Structures: Workshop
Property
Utilities
- Sewer: Public Sewer
- Utilities: Electricity Available, High Speed Internet, Natural Gas Available, Phone Available, Sewer Available, Underground Utilities, Water Available
- Water Source: Public
- Electric: 220 Volts
Property and Assessments
- Home Warranty: Yes
- Property Condition: Resale
Green Features
Lot Information
- Above Grade Finished Area: 2144
- Lot Features: Cul-De-Sac, Private
- Waterfront Footage: Creek
Multi Family
- Number of Units To Be Built: Square Feet
Rental
Rent Information
- Land Lease: Yes
Public Records for 41 Arbor Hills Way
Tax Record
- 2024$2,116.00 ($176.33 / month)
Home Facts
- Beds5
- Baths3
- Total Finished SqFt3,325 SqFt
- Above Grade Finished2,144 SqFt
- Below Grade Finished1,181 SqFt
- StoriesTwo
- Lot Size0.8800 Acres
- StyleSingle Family Residence
- Year Built2006
- APN029B 102 024
- CountyPickens
- Fireplaces1


