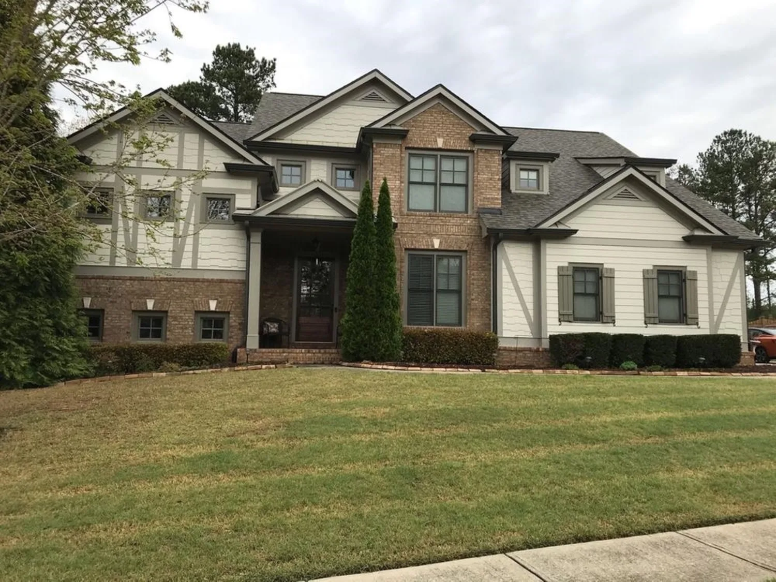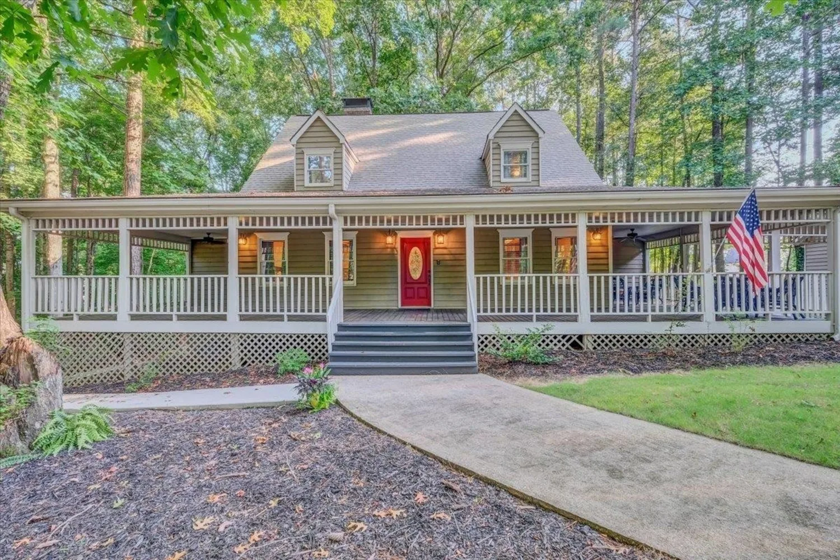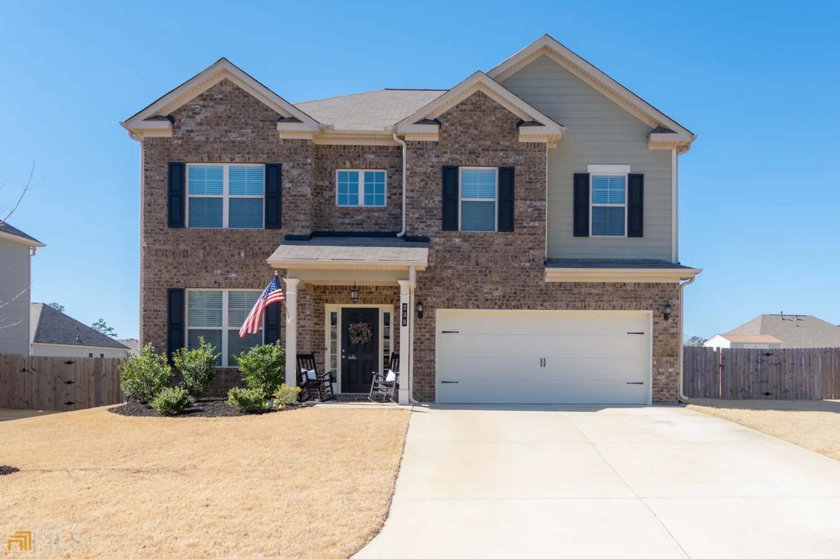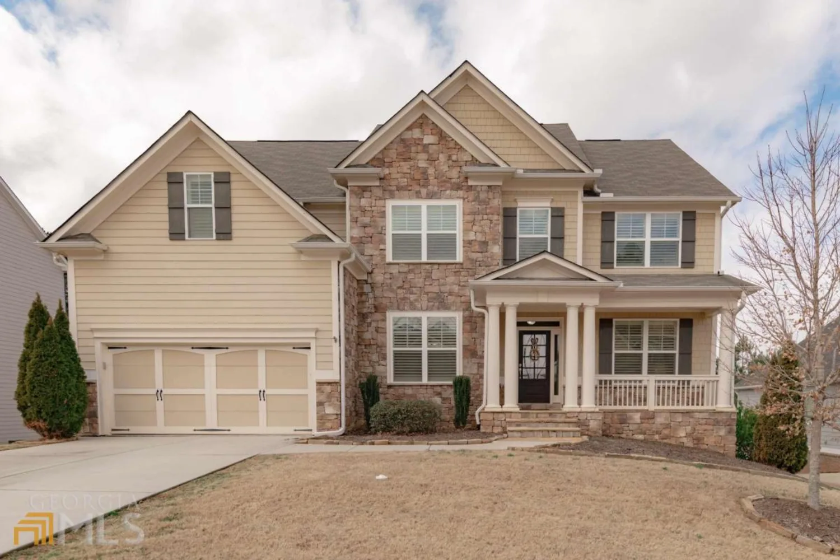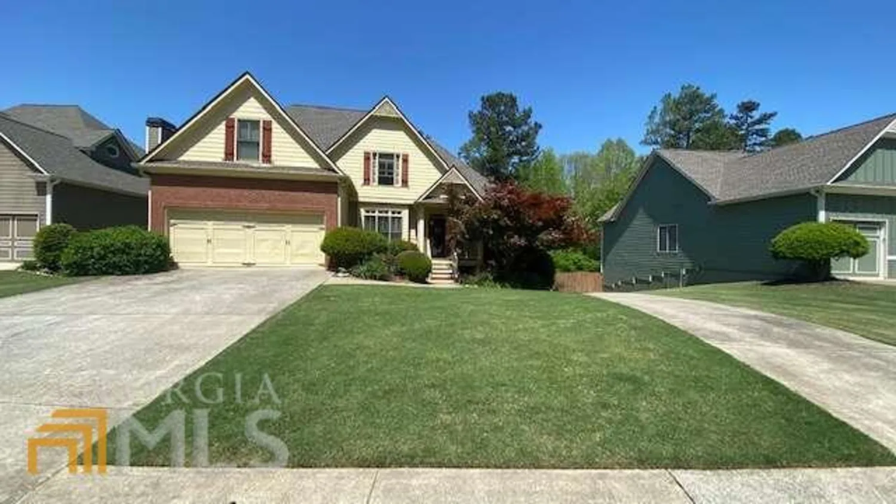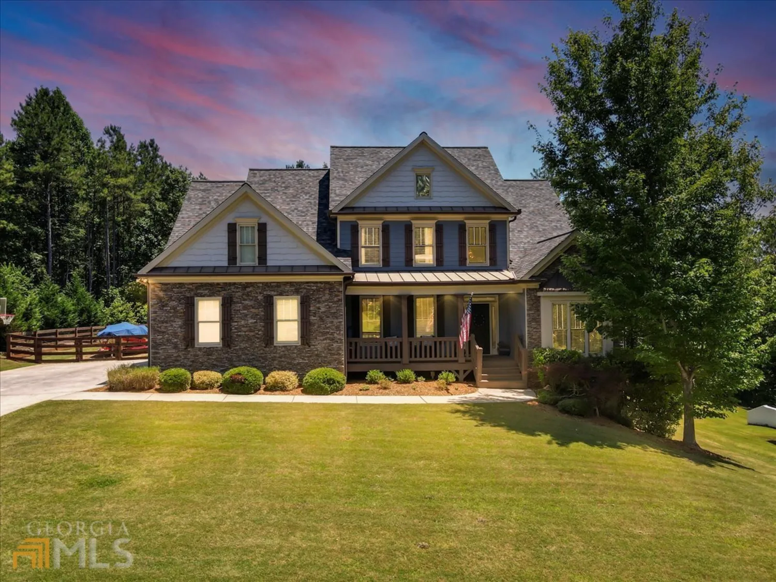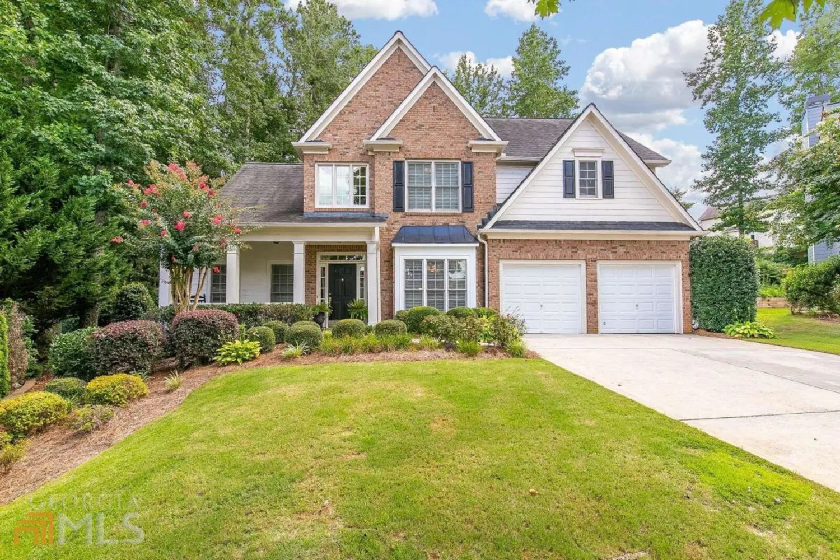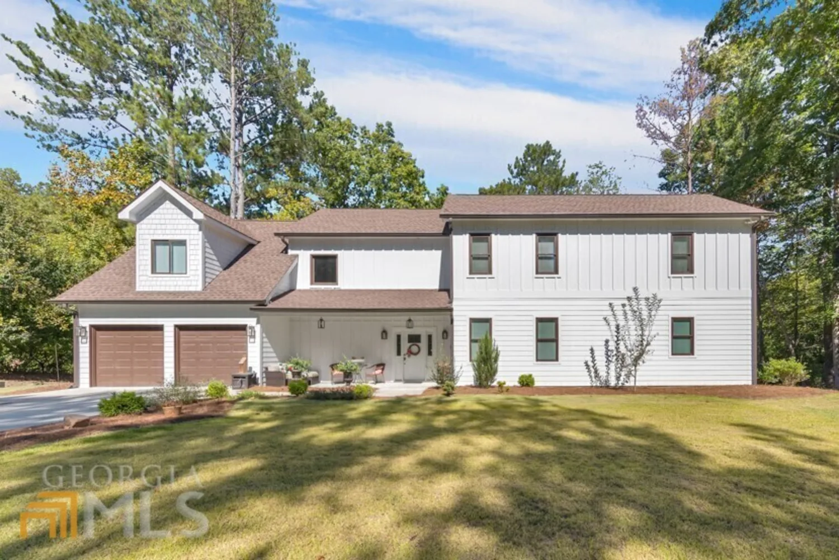122 parkview driveDallas, GA 30157
122 parkview driveDallas, GA 30157
Description
122 Parkview Drive is one of our most popular Westerly floorplan homes in our Hamptons at Riverwood community in Dallas, GA. This home offers 5 bedrooms and 4 bathrooms in 3,775 square feet with a 3-car garage. This home has all the space your family needs and more! As you walk into the home, you are immediately greeted by the 2-story foyer living area. Walking past the coffered ceiling, open dining room, you run into the grand kitchen. The chef of the family will like all the kitchen has to offer, including the 42" cabinets, upgraded tile backsplash, stainless steel appliances, and separate drop in gas cooktop. A large island overlooks into the family room. Entertain family and friends in this home with a full bedroom and bathroom on the main level. Head upstairs to the open loft area that can be used as a media room or extra living space for your family. 4 additional bedrooms and a Jack and Jill bathroom make up most of the second level; including the primary suite. Homeowners can enjoy the oversized primary suite bedroom that offers a deluxe bathroom and large walk-in closet. The Westerly at 122 Parkview Drive would make the perfect home- schedule an appointment today with our agents at Hamptons at Riverwood to make it yours!
Property Details for 122 Parkview Drive
- Subdivision ComplexRiverwood
- Architectural StyleTraditional
- Parking FeaturesGarage, Garage Door Opener
- Property AttachedYes
LISTING UPDATED:
- StatusActive
- MLS #10502800
- Days on Site18
- Taxes$1 / year
- HOA Fees$875 / month
- MLS TypeResidential
- Year Built2025
- CountryPaulding
LISTING UPDATED:
- StatusActive
- MLS #10502800
- Days on Site18
- Taxes$1 / year
- HOA Fees$875 / month
- MLS TypeResidential
- Year Built2025
- CountryPaulding
Building Information for 122 Parkview Drive
- StoriesTwo
- Year Built2025
- Lot Size0.0000 Acres
Payment Calculator
Term
Interest
Home Price
Down Payment
The Payment Calculator is for illustrative purposes only. Read More
Property Information for 122 Parkview Drive
Summary
Location and General Information
- Community Features: Clubhouse, Fitness Center, Park, Playground, Pool, Sidewalks, Tennis Court(s), Walk To Schools, Near Shopping
- Directions: he new construction addresses are not yet showing in GPS. Instead put 17 Riverwood Pass - Dallas, GA 30157 into your GPS. When you get to close to Riverwood Pass you will see the new construction neighborhood straight ahead. Do not turn onto Riverwood Pass. Drive straight into the community and make the first right onto Hampton Terrace. The first 2 homes on the left are our model homes. There is a parking lot beside the second model. GA
- Coordinates: 33.9137,-84.8621
School Information
- Elementary School: C A Roberts
- Middle School: Moses
- High School: East Paulding
Taxes and HOA Information
- Parcel Number: 0.0
- Tax Year: 2025
- Association Fee Includes: Maintenance Grounds
- Tax Lot: 108
Virtual Tour
Parking
- Open Parking: No
Interior and Exterior Features
Interior Features
- Cooling: Central Air
- Heating: Heat Pump
- Appliances: Dishwasher, Disposal, Gas Water Heater, Microwave
- Basement: None
- Fireplace Features: Family Room, Gas Log
- Flooring: Carpet, Laminate
- Interior Features: Double Vanity, High Ceilings, Separate Shower, Walk-In Closet(s)
- Levels/Stories: Two
- Window Features: Double Pane Windows
- Kitchen Features: Breakfast Area, Kitchen Island, Solid Surface Counters, Walk-in Pantry
- Foundation: Slab
- Main Bedrooms: 1
- Bathrooms Total Integer: 4
- Main Full Baths: 1
- Bathrooms Total Decimal: 4
Exterior Features
- Construction Materials: Other
- Patio And Porch Features: Patio
- Roof Type: Composition
- Security Features: Carbon Monoxide Detector(s), Smoke Detector(s)
- Laundry Features: In Hall, Upper Level
- Pool Private: No
Property
Utilities
- Sewer: Public Sewer
- Utilities: Cable Available, Electricity Available, Natural Gas Available, Phone Available
- Water Source: Public
Property and Assessments
- Home Warranty: Yes
- Property Condition: Under Construction
Green Features
Lot Information
- Above Grade Finished Area: 3789
- Common Walls: No Common Walls
- Lot Features: Level
Multi Family
- Number of Units To Be Built: Square Feet
Rental
Rent Information
- Land Lease: Yes
Public Records for 122 Parkview Drive
Tax Record
- 2025$1.00 ($0.08 / month)
Home Facts
- Beds5
- Baths4
- Total Finished SqFt3,789 SqFt
- Above Grade Finished3,789 SqFt
- StoriesTwo
- Lot Size0.0000 Acres
- StyleSingle Family Residence
- Year Built2025
- APN0.0
- CountyPaulding
- Fireplaces1


