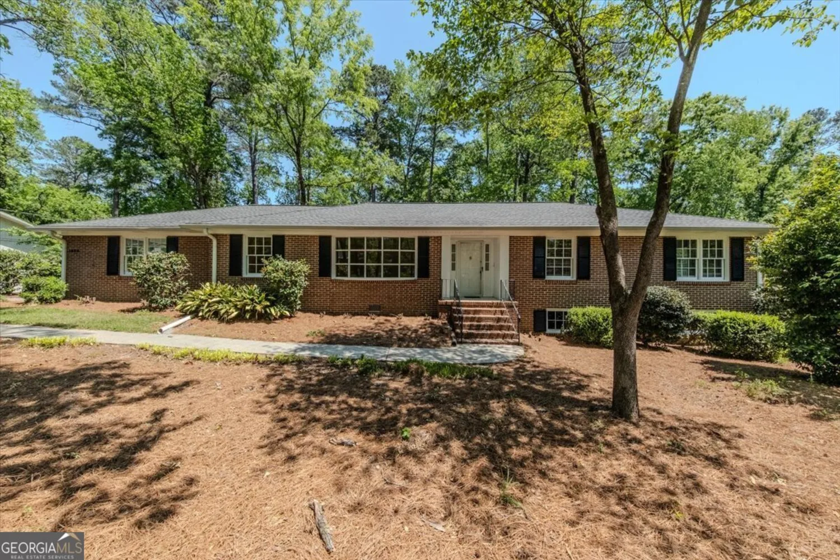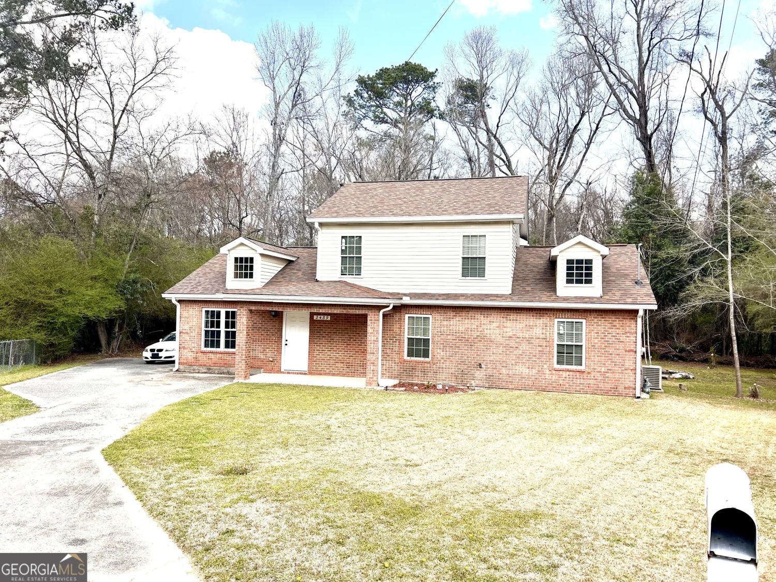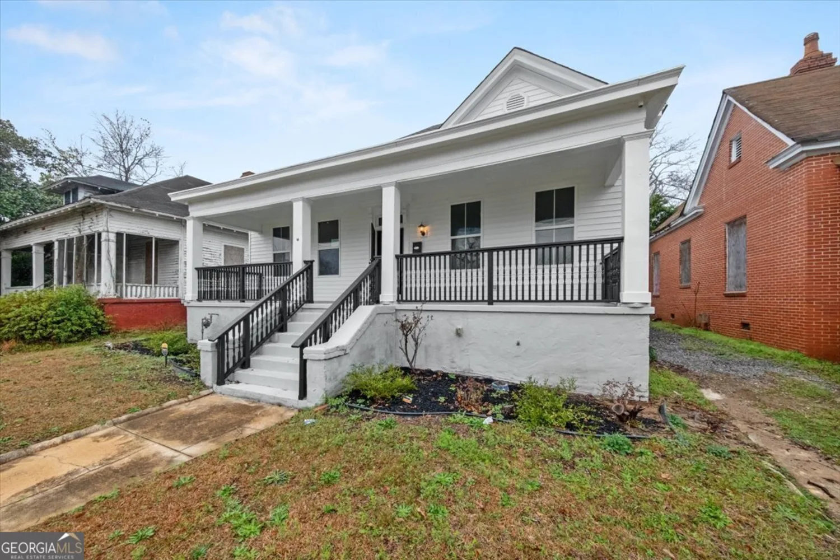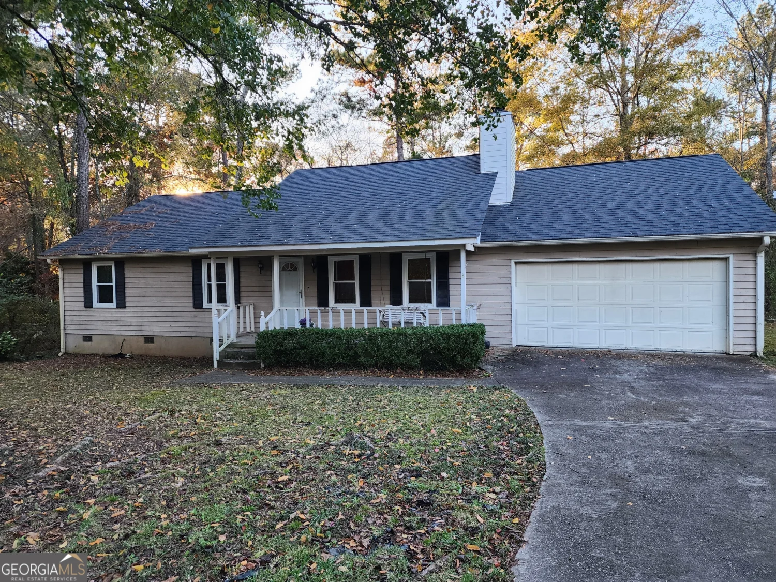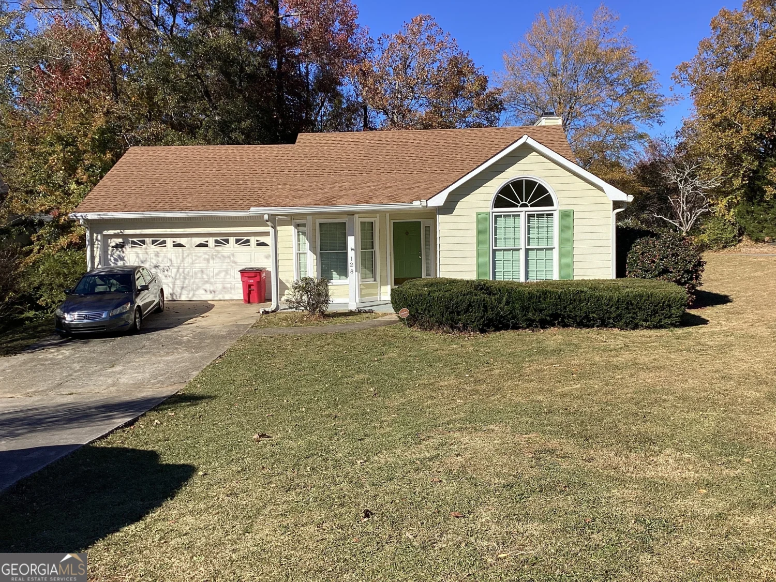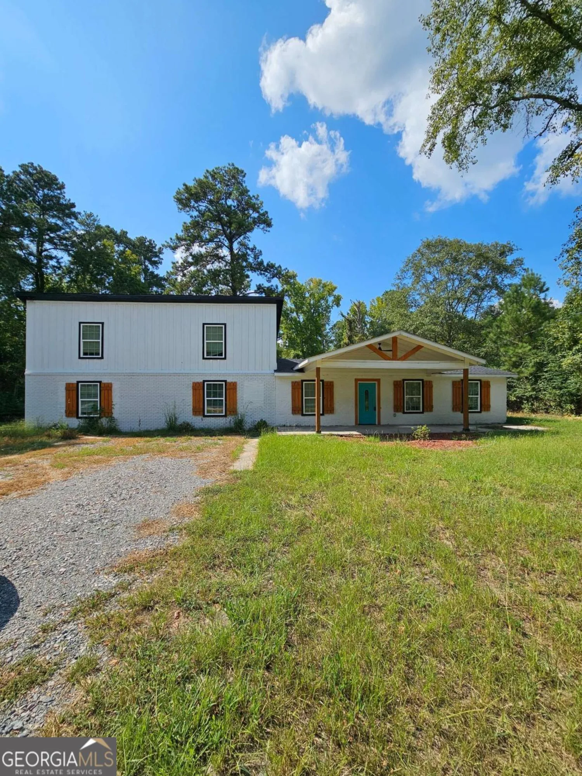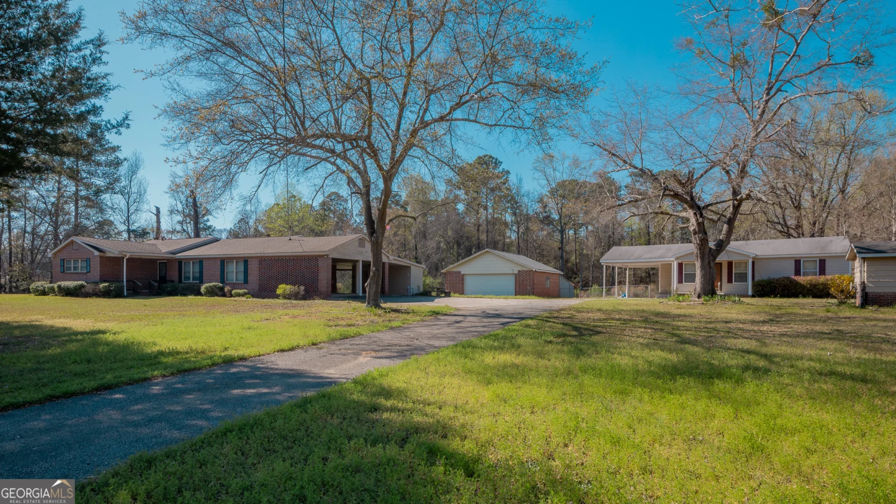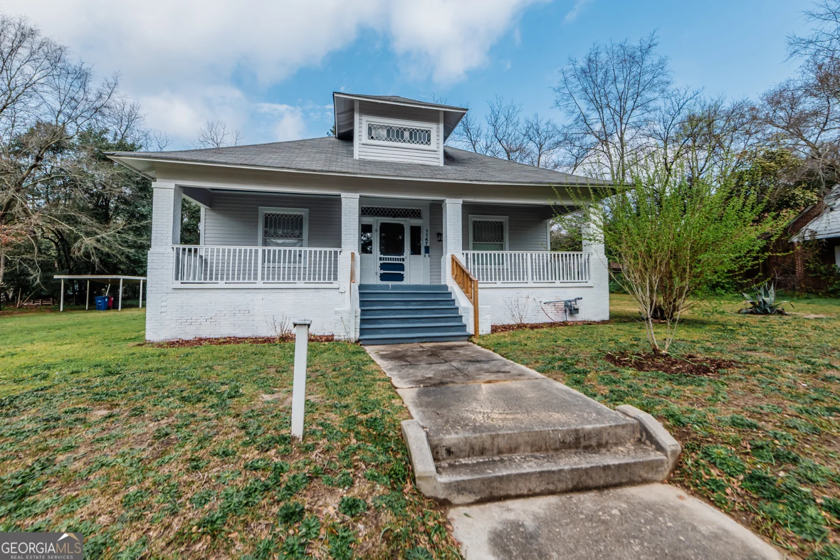305 ashville courtMacon, GA 31210
305 ashville courtMacon, GA 31210
Description
What a wonderful place to call home! This affordable home has everything you need to move right in. Inside the home you'll find a high ceiling foyer that flows into a beautifully lit living room with plenty of natural light. The kitchen has a breakfast table area and a separate dining area. Off the kitchen is a smaller sunroom that leads out to the back deck and manicured backyard. The bonus room above the garage is a huge additional space and can be used as an extra bedroom, office, or den. The bedrooms are spacious and have ample closet space. The master bedroom has a tray ceiling and walk in closet. There is so much to enjoy about this house! Schedule your showing today!
Property Details for 305 Ashville Court
- Subdivision ComplexSpringfield
- Architectural StyleA-Frame, Other
- Parking FeaturesGarage, Garage Door Opener, Kitchen Level, Parking Pad
- Property AttachedNo
LISTING UPDATED:
- StatusActive
- MLS #10502805
- Days on Site14
- Taxes$1,983.43 / year
- MLS TypeResidential
- Year Built1992
- Lot Size0.25 Acres
- CountryBibb
LISTING UPDATED:
- StatusActive
- MLS #10502805
- Days on Site14
- Taxes$1,983.43 / year
- MLS TypeResidential
- Year Built1992
- Lot Size0.25 Acres
- CountryBibb
Building Information for 305 Ashville Court
- StoriesOne
- Year Built1992
- Lot Size0.2500 Acres
Payment Calculator
Term
Interest
Home Price
Down Payment
The Payment Calculator is for illustrative purposes only. Read More
Property Information for 305 Ashville Court
Summary
Location and General Information
- Community Features: None, Sidewalks
- Directions: Use GPS
- Coordinates: 32.905208,-83.724301
School Information
- Elementary School: Springdale
- Middle School: Robert E. Howard Middle
- High School: Howard
Taxes and HOA Information
- Parcel Number: L0410103
- Tax Year: 23
- Association Fee Includes: None
Virtual Tour
Parking
- Open Parking: Yes
Interior and Exterior Features
Interior Features
- Cooling: Central Air
- Heating: Central, Electric
- Appliances: Dishwasher, Microwave, Oven/Range (Combo), Refrigerator
- Basement: Crawl Space
- Fireplace Features: Gas Log
- Flooring: Carpet, Tile, Vinyl
- Interior Features: Double Vanity, Master On Main Level, Tray Ceiling(s), Walk-In Closet(s)
- Levels/Stories: One
- Kitchen Features: Breakfast Area, Kitchen Island, Pantry
- Main Bedrooms: 3
- Bathrooms Total Integer: 2
- Main Full Baths: 2
- Bathrooms Total Decimal: 2
Exterior Features
- Construction Materials: Stucco, Wood Siding
- Fencing: Back Yard, Privacy, Wood
- Roof Type: Composition
- Laundry Features: Mud Room
- Pool Private: No
Property
Utilities
- Sewer: Public Sewer
- Utilities: Cable Available, Electricity Available, High Speed Internet, Natural Gas Available, Other, Phone Available
- Water Source: Public
Property and Assessments
- Home Warranty: Yes
- Property Condition: Resale
Green Features
Lot Information
- Above Grade Finished Area: 1950
- Lot Features: Other
Multi Family
- Number of Units To Be Built: Square Feet
Rental
Rent Information
- Land Lease: Yes
Public Records for 305 Ashville Court
Tax Record
- 23$1,983.43 ($165.29 / month)
Home Facts
- Beds3
- Baths2
- Total Finished SqFt1,950 SqFt
- Above Grade Finished1,950 SqFt
- StoriesOne
- Lot Size0.2500 Acres
- StyleSingle Family Residence
- Year Built1992
- APNL0410103
- CountyBibb
- Fireplaces1


