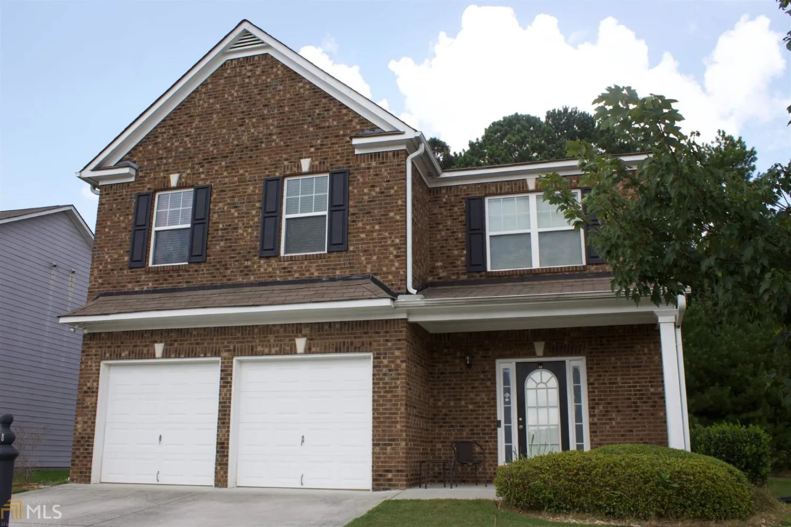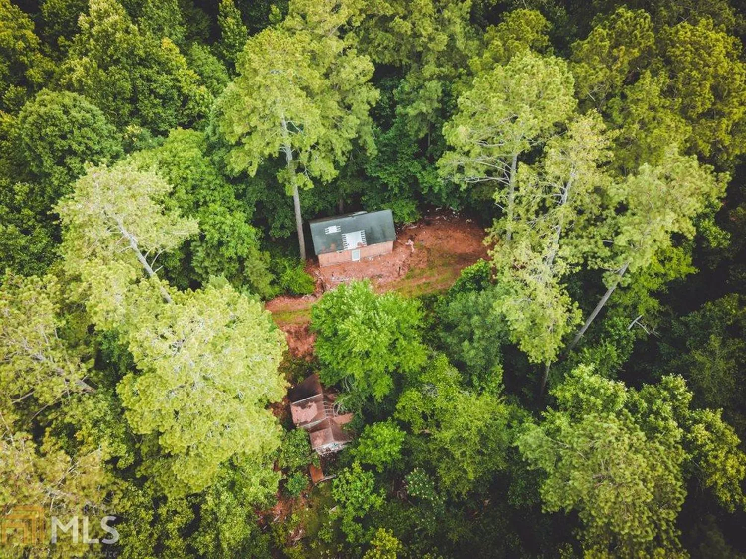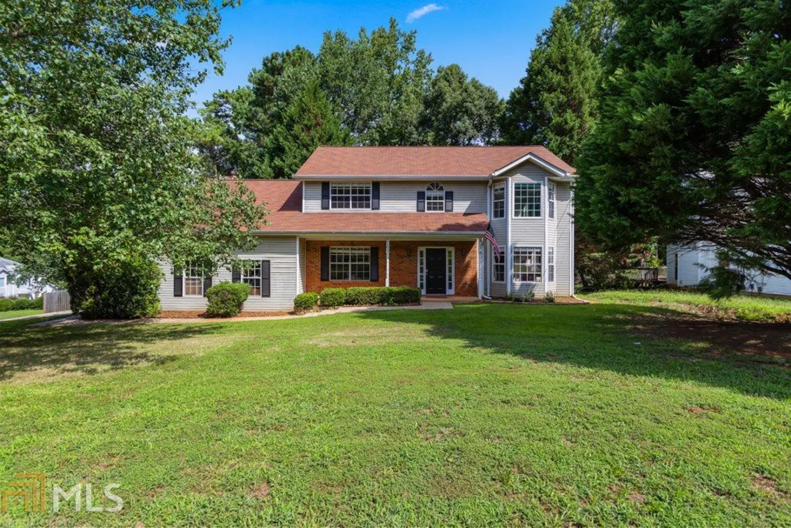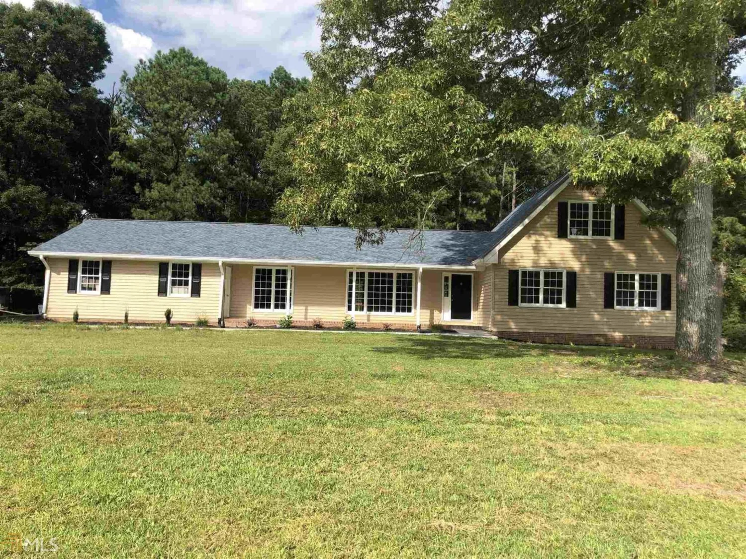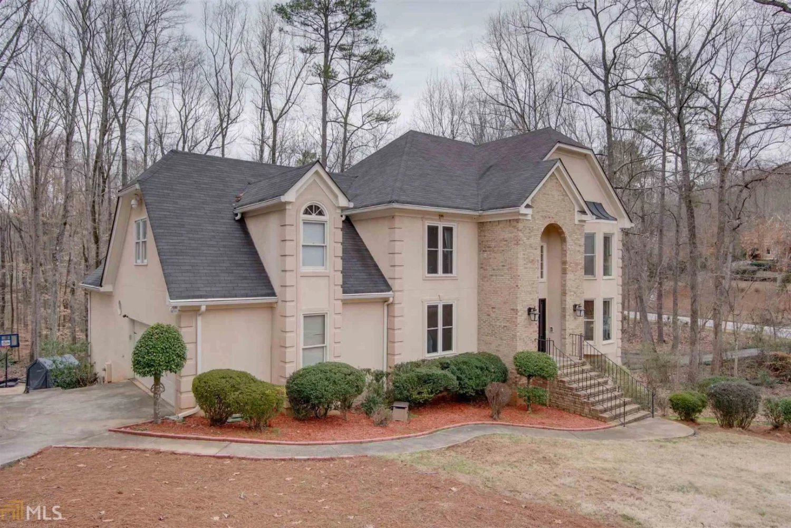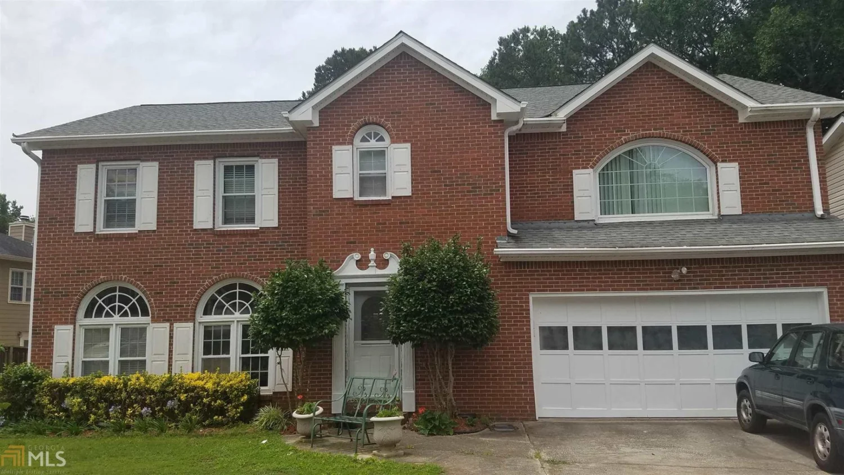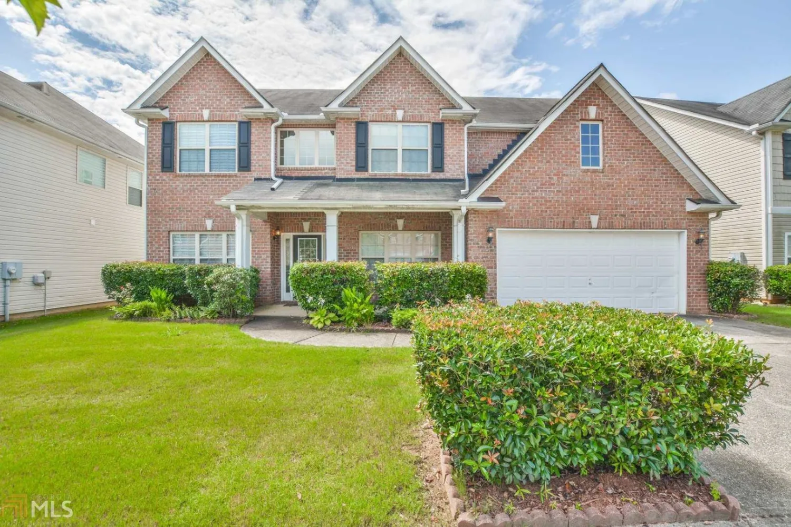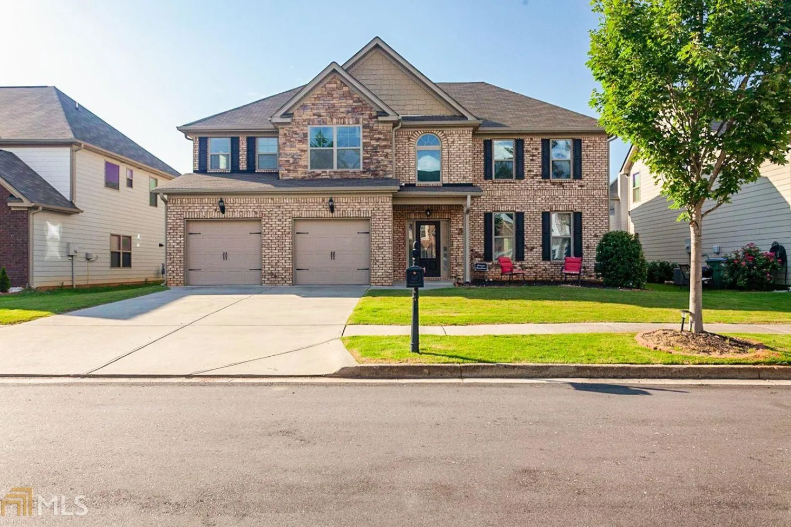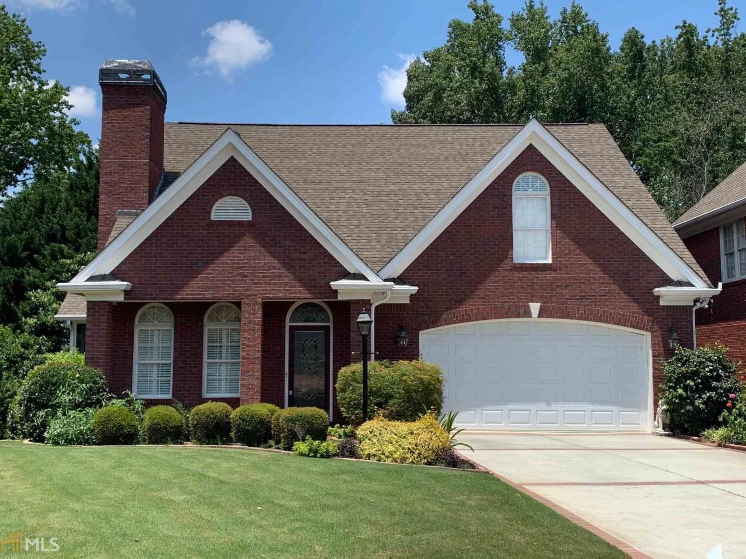3500 quinn ridge driveSnellville, GA 30039
3500 quinn ridge driveSnellville, GA 30039
Description
Welcome to this beautifully updated 2-story home featuring 3 bedrooms and 2.5 bathrooms, offering both comfort and style. Enjoy added peace of mind with a recently replaced roof and a freshly painted interior that brings a clean, modern feel throughout the home. The charming front porch adds great curb appeal, while new LVP flooring throughout the interior provides a stylish and low-maintenance finish. The kitchen is designed to impress with new quartz countertops, rich brown cabinetry, a new stainless steel refrigerator, new gas range, and included appliances - making meal prep simple and efficient. Upstairs, you'll find three generously sized bedrooms, including a primary suite with an en-suite bathroom for added privacy and convenience. A 2-car garage and extended driveway offer ample parking and storage. Step outside to a back deck and fully fenced backyard - ideal for relaxing, entertaining, or enjoying the outdoors in privacy. Don't miss your chance to tour this move-in ready home with thoughtful updates and timeless appeal!
Property Details for 3500 Quinn Ridge Drive
- Subdivision ComplexQuinn Ridge South
- Architectural StyleTraditional
- ExteriorOther
- Num Of Parking Spaces2
- Parking FeaturesGarage
- Property AttachedYes
LISTING UPDATED:
- StatusActive
- MLS #10502900
- Days on Site21
- Taxes$4,064 / year
- MLS TypeResidential
- Year Built1986
- Lot Size0.28 Acres
- CountryGwinnett
LISTING UPDATED:
- StatusActive
- MLS #10502900
- Days on Site21
- Taxes$4,064 / year
- MLS TypeResidential
- Year Built1986
- Lot Size0.28 Acres
- CountryGwinnett
Building Information for 3500 Quinn Ridge Drive
- StoriesTwo
- Year Built1986
- Lot Size0.2800 Acres
Payment Calculator
Term
Interest
Home Price
Down Payment
The Payment Calculator is for illustrative purposes only. Read More
Property Information for 3500 Quinn Ridge Drive
Summary
Location and General Information
- Community Features: Sidewalks
- Directions: To reach 3500 Quinn Ridge Dr, Snellville, GA 30039, take US-78 E, turn right onto Hewatt Rd, then right onto Quinn Ridge Dr; the destination will be on your right.
- Coordinates: 33.822319,-84.039133
School Information
- Elementary School: Centerville
- Middle School: Shiloh
- High School: Shiloh
Taxes and HOA Information
- Parcel Number: R6031 182
- Tax Year: 2024
- Association Fee Includes: None
Virtual Tour
Parking
- Open Parking: No
Interior and Exterior Features
Interior Features
- Cooling: Other
- Heating: Forced Air
- Appliances: Dishwasher, Microwave, Refrigerator
- Basement: None
- Flooring: Carpet, Vinyl
- Interior Features: Other
- Levels/Stories: Two
- Window Features: Window Treatments
- Foundation: Slab
- Total Half Baths: 1
- Bathrooms Total Integer: 3
- Bathrooms Total Decimal: 2
Exterior Features
- Construction Materials: Wood Siding
- Fencing: Back Yard, Chain Link
- Patio And Porch Features: Deck
- Roof Type: Composition
- Security Features: Smoke Detector(s)
- Laundry Features: Other
- Pool Private: No
Property
Utilities
- Sewer: Public Sewer
- Utilities: Other
- Water Source: Public
Property and Assessments
- Home Warranty: Yes
- Property Condition: Resale
Green Features
Lot Information
- Above Grade Finished Area: 1720
- Common Walls: No Common Walls
- Lot Features: Other
Multi Family
- Number of Units To Be Built: Square Feet
Rental
Rent Information
- Land Lease: Yes
- Occupant Types: Vacant
Public Records for 3500 Quinn Ridge Drive
Tax Record
- 2024$4,064.00 ($338.67 / month)
Home Facts
- Beds3
- Baths2
- Total Finished SqFt1,720 SqFt
- Above Grade Finished1,720 SqFt
- StoriesTwo
- Lot Size0.2800 Acres
- StyleSingle Family Residence
- Year Built1986
- APNR6031 182
- CountyGwinnett


