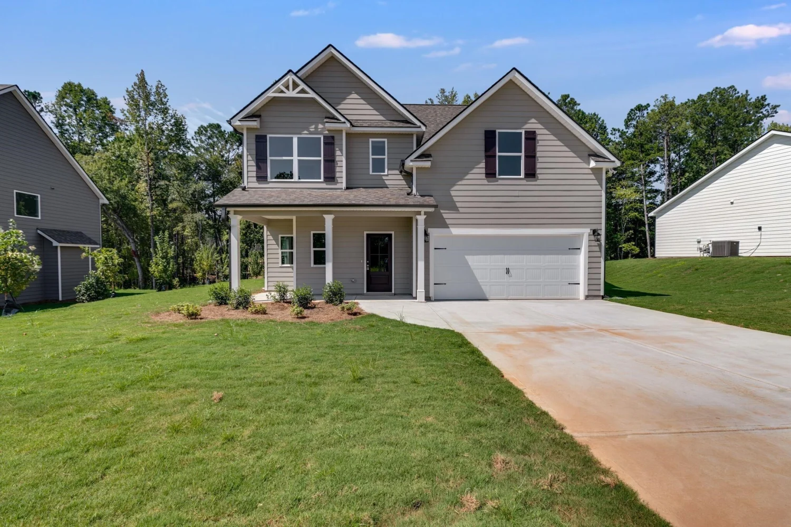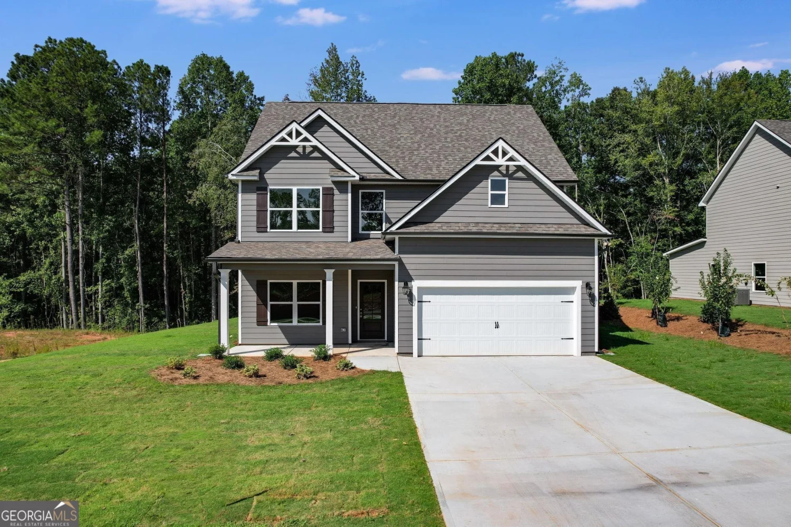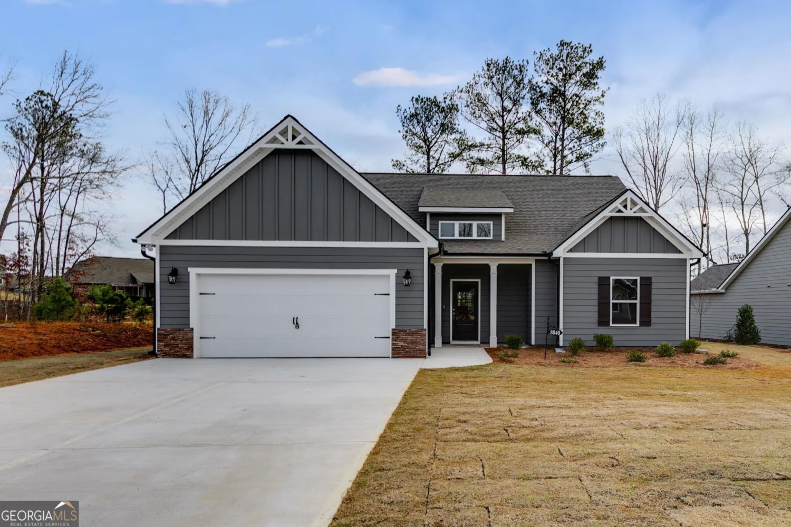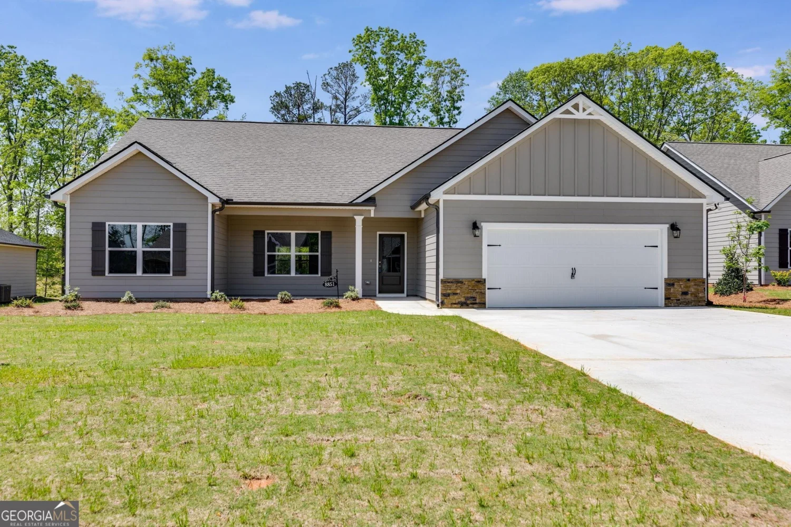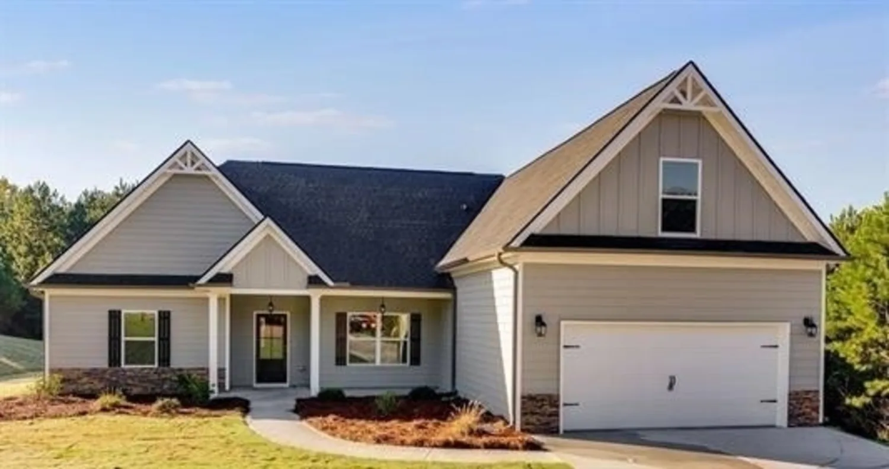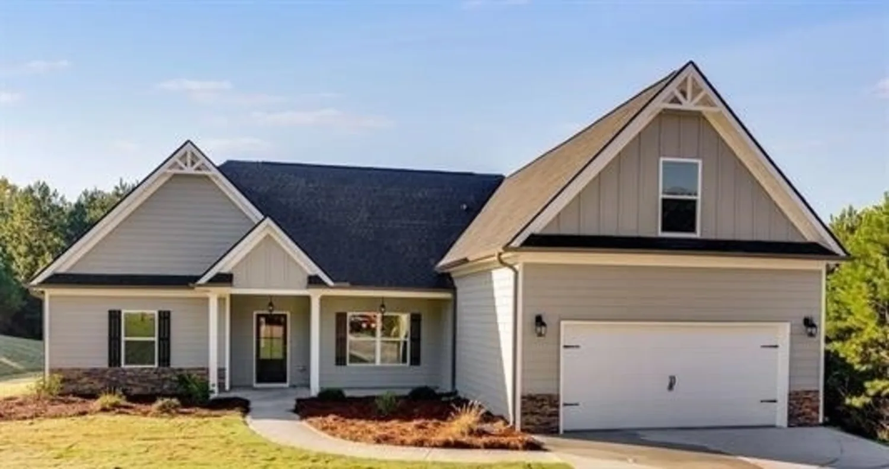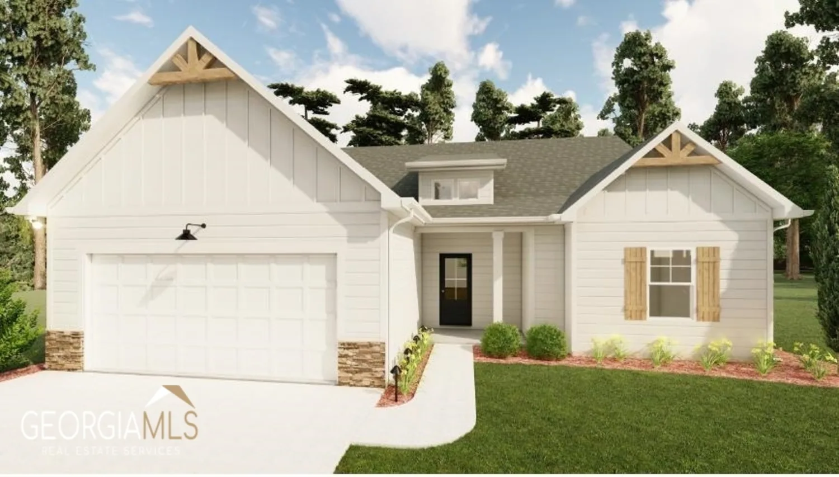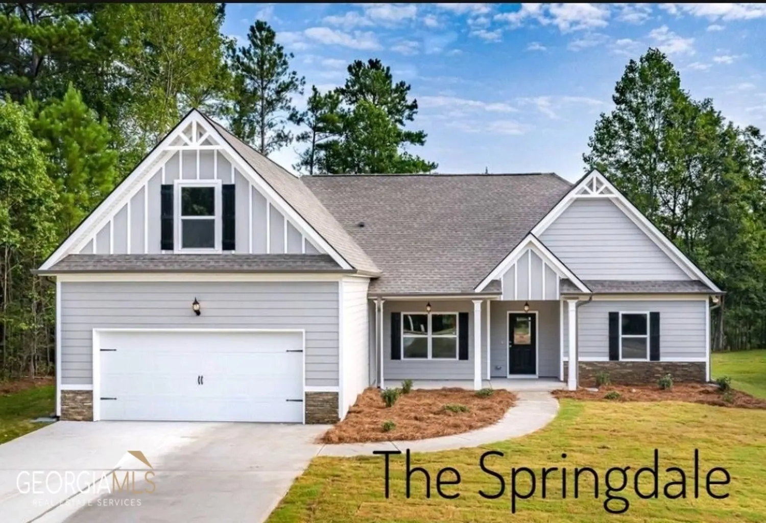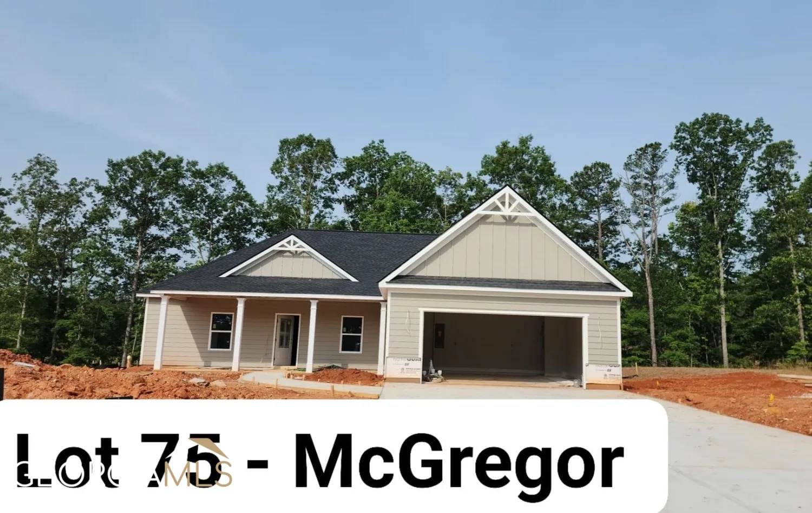3224 laura wayWinston, GA 30187
3224 laura wayWinston, GA 30187
Description
Welcome to this 4 side brick ranch on full partially finished basement. This is a lovingly maintained home and ready for a new owner. Beautiful real hardwood floors are located throughout the entire main level. Eat-in country kitchen with solid surface counters, stainless appliances and built-in side board providing extra cabinet storage, counter space and floating shelves. Perfect for entertaining. Laudryroom/pantry is located adjacent to the kitchen. Seperate living/dining room features large picture window providing plenty of natural light. Family room is ample sized with fireplace and door leading to patio area. Owners suite offers walk-in closet, ensuite and door leading to patio area. Generous sized jack n jill bedrooms are also located on the main floor. Basement area features secondary den (currently being used as home office) large 4th bedroom, 3rd full bath, 2 storage areas and another space that could be 5th bedroom. There is a secondary driveway that could be used to access the basement area for in-law suite, home office, or tenent. Brand new rustic truck cover with power and water for additional covered parking. Quiet established neighborhood with easy access to interstate I-20, shopping, restaurants, ATL airport. No HOA. Pride of ownership shows in this home!!!
Property Details for 3224 Laura Way
- Subdivision ComplexGregory Heights
- Architectural StyleBrick 4 Side, Ranch, Traditional
- ExteriorGarden
- Num Of Parking Spaces3
- Parking FeaturesCarport, Detached, Kitchen Level
- Property AttachedYes
- Waterfront FeaturesNo Dock Or Boathouse
LISTING UPDATED:
- StatusClosed
- MLS #10502970
- Days on Site20
- Taxes$405 / year
- MLS TypeResidential
- Year Built1974
- Lot Size0.46 Acres
- CountryDouglas
LISTING UPDATED:
- StatusClosed
- MLS #10502970
- Days on Site20
- Taxes$405 / year
- MLS TypeResidential
- Year Built1974
- Lot Size0.46 Acres
- CountryDouglas
Building Information for 3224 Laura Way
- StoriesOne
- Year Built1974
- Lot Size0.4600 Acres
Payment Calculator
Term
Interest
Home Price
Down Payment
The Payment Calculator is for illustrative purposes only. Read More
Property Information for 3224 Laura Way
Summary
Location and General Information
- Community Features: None
- Directions: Bankhead Hwy West to left on BrightStar Rd. Right on Cowan Mill Rd. Right on Laura Way. Home is on the right.
- Coordinates: 33.718304,-84.788607
School Information
- Elementary School: Bright Star
- Middle School: Mason Creek
- High School: Alexander
Taxes and HOA Information
- Parcel Number: 01320250099
- Tax Year: 2024
- Association Fee Includes: None
- Tax Lot: 42
Virtual Tour
Parking
- Open Parking: No
Interior and Exterior Features
Interior Features
- Cooling: Ceiling Fan(s), Central Air
- Heating: Central
- Appliances: Dishwasher, Double Oven, Microwave
- Basement: Bath Finished, Daylight, Finished, Full
- Fireplace Features: Family Room
- Flooring: Hardwood, Tile
- Interior Features: Master On Main Level, Split Bedroom Plan
- Levels/Stories: One
- Window Features: Storm Window(s)
- Kitchen Features: Breakfast Area, Country Kitchen, Pantry, Solid Surface Counters
- Foundation: Block
- Main Bedrooms: 3
- Bathrooms Total Integer: 3
- Main Full Baths: 2
- Bathrooms Total Decimal: 3
Exterior Features
- Accessibility Features: Accessible Approach with Ramp, Accessible Kitchen
- Construction Materials: Brick
- Fencing: Back Yard, Fenced
- Patio And Porch Features: Patio, Porch
- Roof Type: Concrete
- Security Features: Smoke Detector(s)
- Laundry Features: Other
- Pool Private: No
Property
Utilities
- Sewer: Septic Tank
- Utilities: Cable Available
- Water Source: Public
- Electric: 220 Volts
Property and Assessments
- Home Warranty: Yes
- Property Condition: Resale
Green Features
Lot Information
- Above Grade Finished Area: 1505
- Common Walls: No Common Walls
- Lot Features: Sloped
- Waterfront Footage: No Dock Or Boathouse
Multi Family
- Number of Units To Be Built: Square Feet
Rental
Rent Information
- Land Lease: Yes
Public Records for 3224 Laura Way
Tax Record
- 2024$405.00 ($33.75 / month)
Home Facts
- Beds4
- Baths3
- Total Finished SqFt2,505 SqFt
- Above Grade Finished1,505 SqFt
- Below Grade Finished1,000 SqFt
- StoriesOne
- Lot Size0.4600 Acres
- StyleSingle Family Residence
- Year Built1974
- APN01320250099
- CountyDouglas
- Fireplaces1


