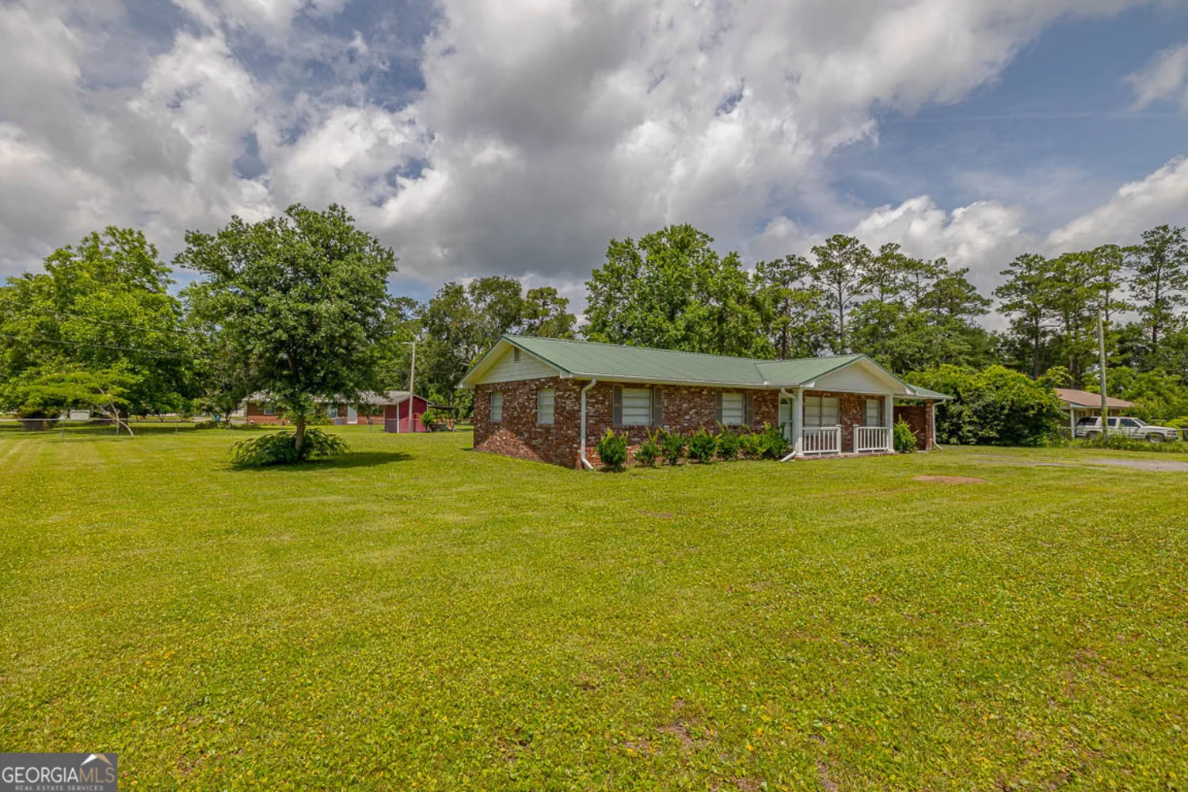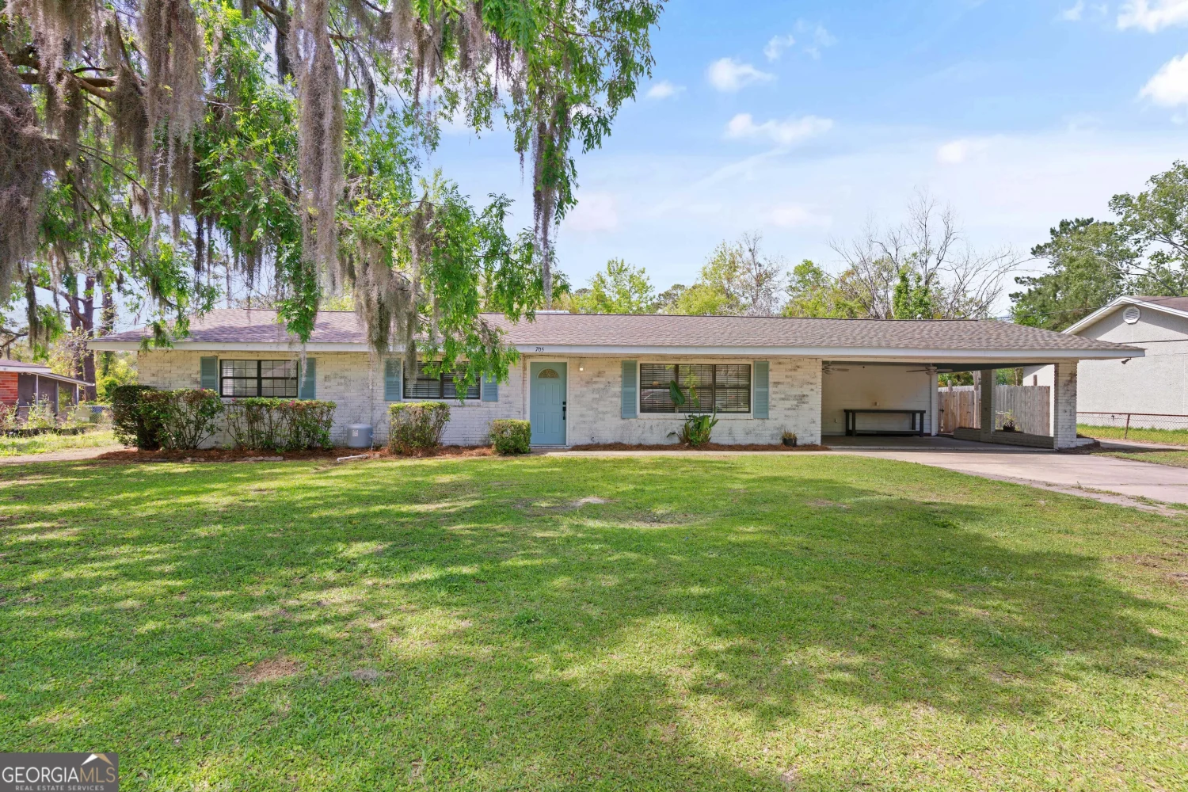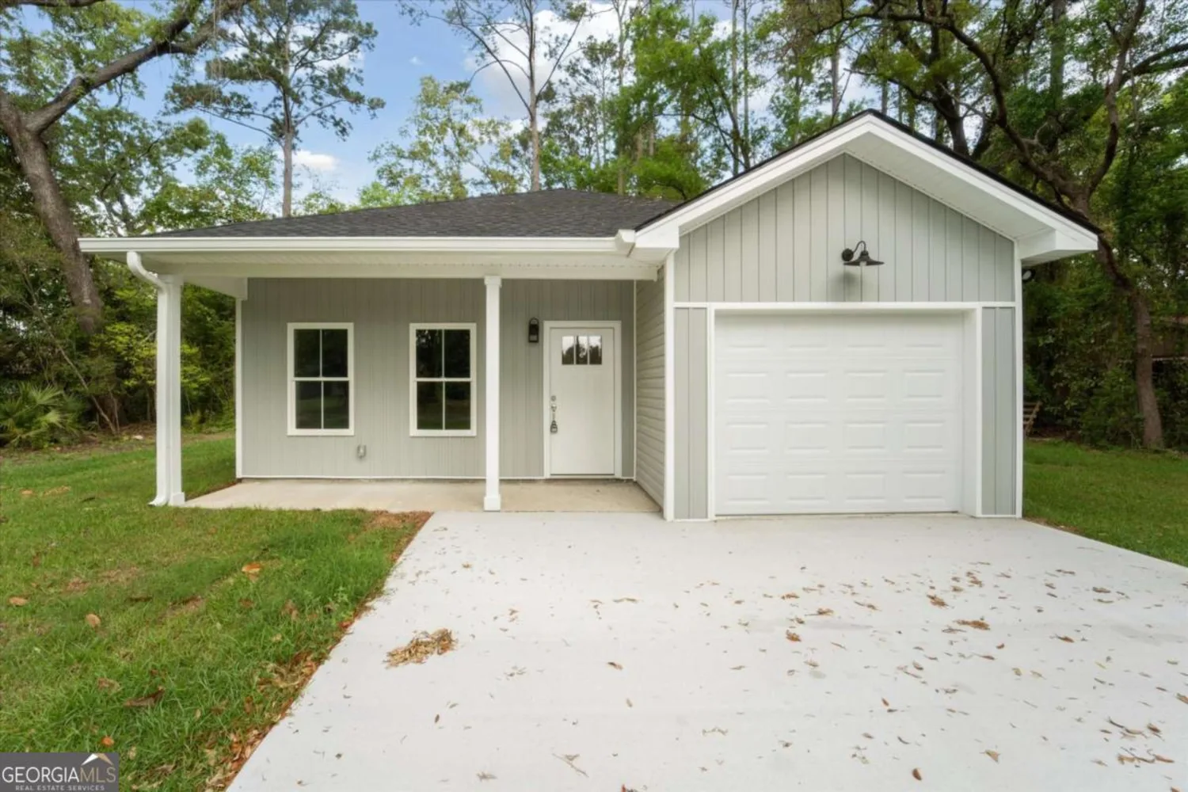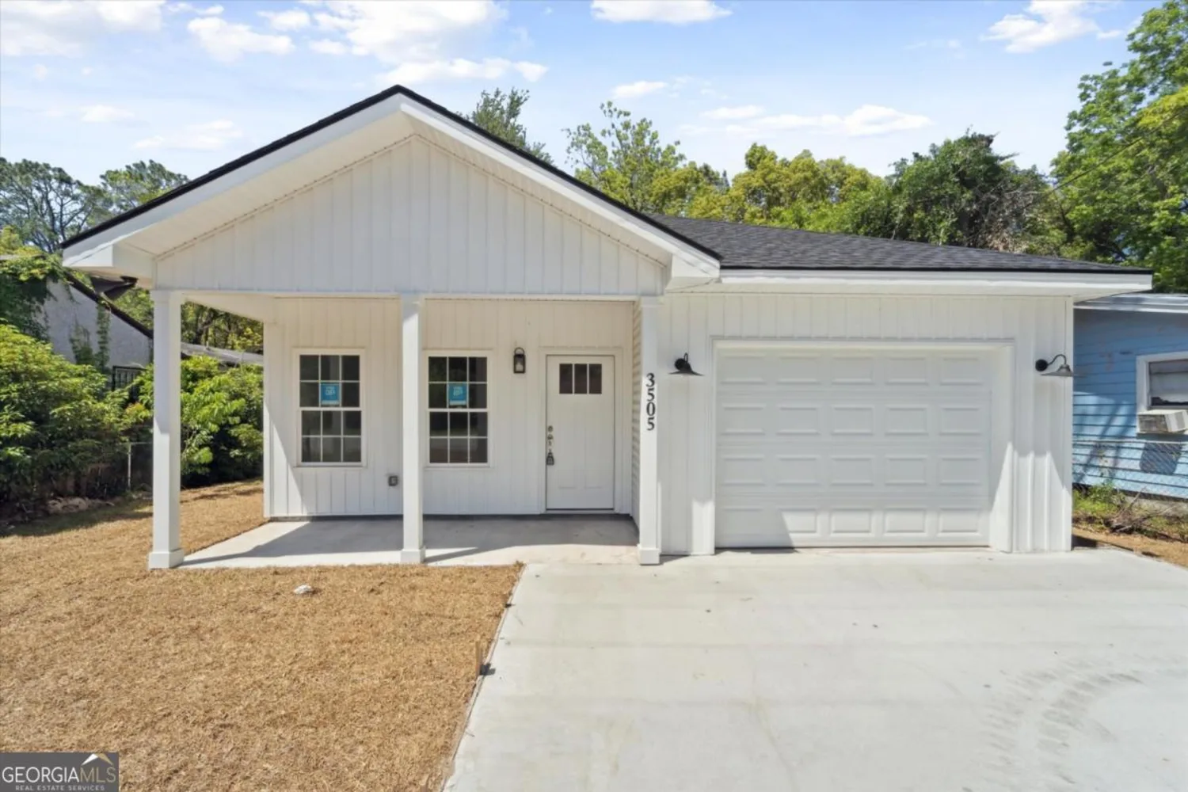105 wildsmith driveBrunswick, GA 31525
105 wildsmith driveBrunswick, GA 31525
Description
Well-maintained home, plus a detached workshop & a Guest House, all surrounded by a great lawn and landscaping! Inside the main home, which is being sold fully furnished, you'll find three bedrooms and two living areas. There is a fireplace but it is inoperable (chimney was removed when the roof was replaced) The fully equipped kitchen features updated cabinets and lots of countertop space. Enjoy both a front porch and a screened back porch. This home was completely remodeled several years ago and drywall and insulation were added, new cabinetry in the kitchen, hardwood floors. This property also features a detached workshop, a carport, and a fantastic guest house in the backyard with a full bathroom and kitchenette (refrigerator, sink, microwave, cooktop). This home is being Sold furnished and in great condition, this home boasts a durable metal roof and a fenced yard for added privacy. The guest house was rented for $800/monthly - vacant now. UTILITIES: GA Power, Private Well, Septic, High speed internet. The Guest House is on same utilities. Metal Roof approx 10 yrs. old, Water Heater 2025, HVAC Compressor and Handler replaced 2024, Septic inspected & pumped 2025. Scientific Turf sprays lawn. Home is a 1993 Fleetwood Farmington double-wide mobile home that has been permanently attached. Easy to show!
Property Details for 105 Wildsmith Drive
- Subdivision ComplexPecan Point
- Architectural StyleModular Home
- Num Of Parking Spaces2
- Parking FeaturesParking Pad
- Property AttachedNo
LISTING UPDATED:
- StatusPending
- MLS #10503005
- Days on Site20
- Taxes$1,295 / year
- MLS TypeResidential
- Year Built1993
- Lot Size0.46 Acres
- CountryGlynn
LISTING UPDATED:
- StatusPending
- MLS #10503005
- Days on Site20
- Taxes$1,295 / year
- MLS TypeResidential
- Year Built1993
- Lot Size0.46 Acres
- CountryGlynn
Building Information for 105 Wildsmith Drive
- StoriesOne
- Year Built1993
- Lot Size0.4600 Acres
Payment Calculator
Term
Interest
Home Price
Down Payment
The Payment Calculator is for illustrative purposes only. Read More
Property Information for 105 Wildsmith Drive
Summary
Location and General Information
- Community Features: None
- Directions: From Cate Road, turn onto Touchstone Pkwy, go to stop sign and Turn Left. Then Right onto Wildsmith Drive. Home will be on the left.
- Coordinates: 31.263578,-81.517939
School Information
- Elementary School: Golden Isles
- Middle School: Jane Macon
- High School: Brunswick
Taxes and HOA Information
- Parcel Number: 0309237
- Tax Year: 2024
- Association Fee Includes: None
Virtual Tour
Parking
- Open Parking: Yes
Interior and Exterior Features
Interior Features
- Cooling: Ceiling Fan(s), Central Air, Electric
- Heating: Central, Electric
- Appliances: Dryer, Electric Water Heater, Microwave, Oven/Range (Combo), Refrigerator, Washer
- Basement: None
- Fireplace Features: Other
- Flooring: Hardwood
- Interior Features: Split Bedroom Plan
- Levels/Stories: One
- Kitchen Features: Breakfast Area
- Foundation: Pillar/Post/Pier
- Main Bedrooms: 3
- Bathrooms Total Integer: 2
- Main Full Baths: 2
- Bathrooms Total Decimal: 2
Exterior Features
- Construction Materials: Vinyl Siding
- Fencing: Chain Link, Fenced, Wood
- Roof Type: Metal
- Security Features: Smoke Detector(s)
- Laundry Features: In Kitchen
- Pool Private: No
- Other Structures: Guest House, Workshop
Property
Utilities
- Sewer: Septic Tank
- Utilities: Electricity Available, High Speed Internet
- Water Source: Well
Property and Assessments
- Home Warranty: Yes
- Property Condition: Resale
Green Features
Lot Information
- Above Grade Finished Area: 1708
- Lot Features: Level
Multi Family
- Number of Units To Be Built: Square Feet
Rental
Rent Information
- Land Lease: Yes
- Occupant Types: Vacant
Public Records for 105 Wildsmith Drive
Tax Record
- 2024$1,295.00 ($107.92 / month)
Home Facts
- Beds3
- Baths2
- Total Finished SqFt1,708 SqFt
- Above Grade Finished1,708 SqFt
- StoriesOne
- Lot Size0.4600 Acres
- StyleManufactured Home,Single Family Residence
- Year Built1993
- APN0309237
- CountyGlynn
- Fireplaces1










