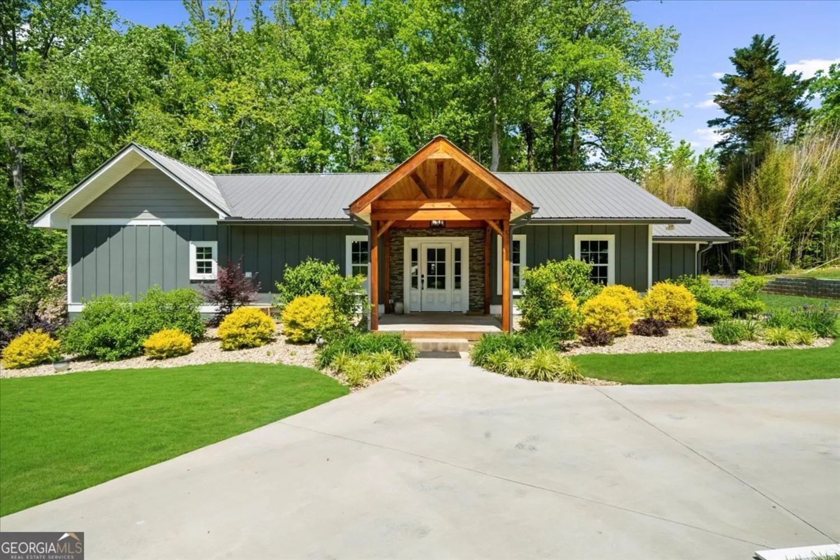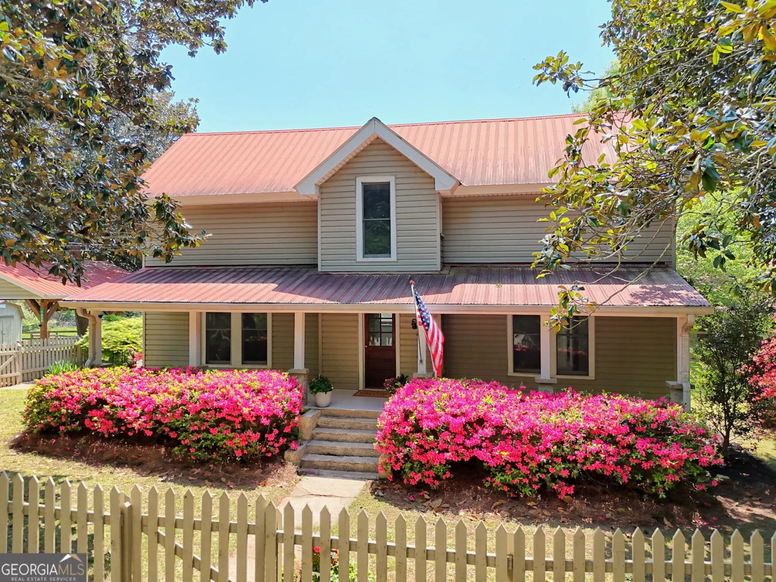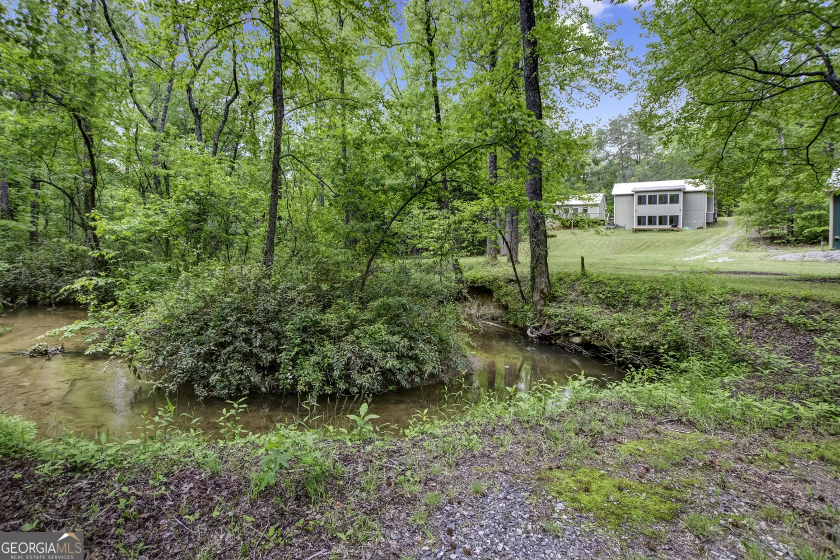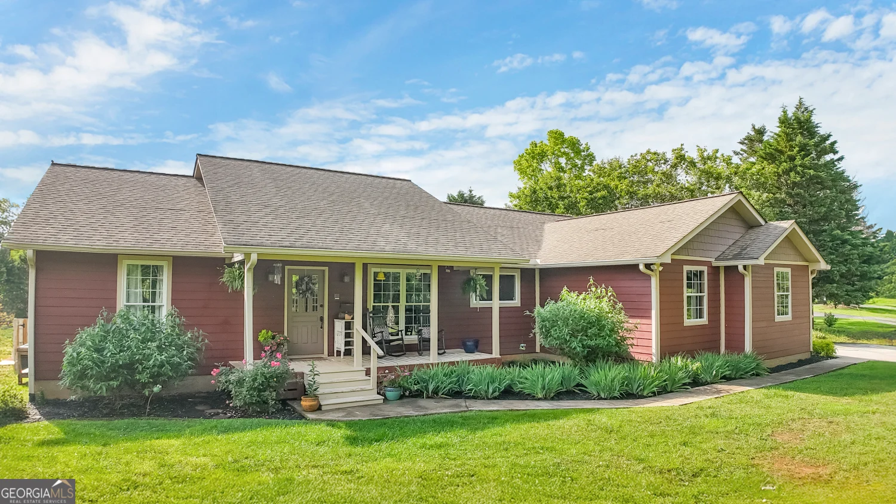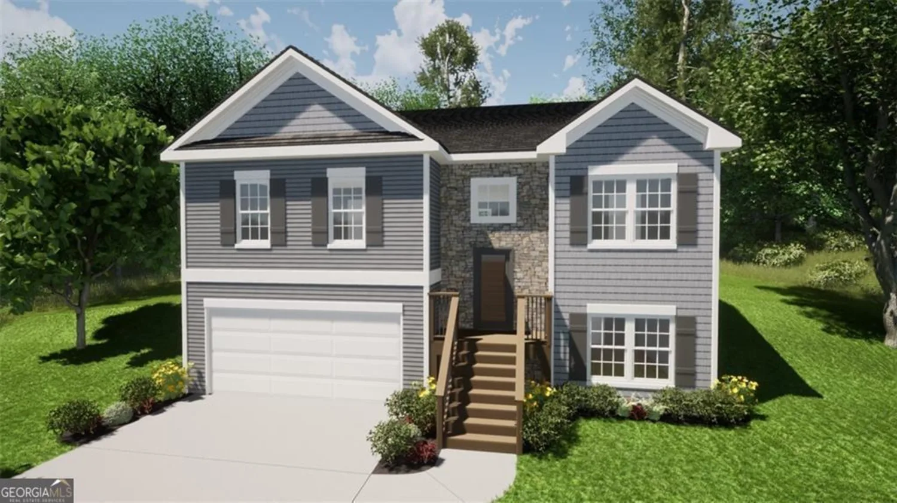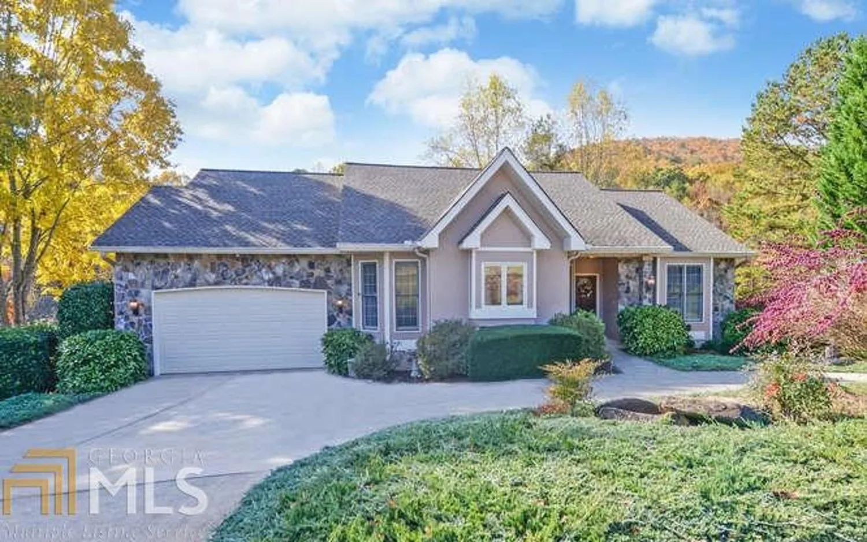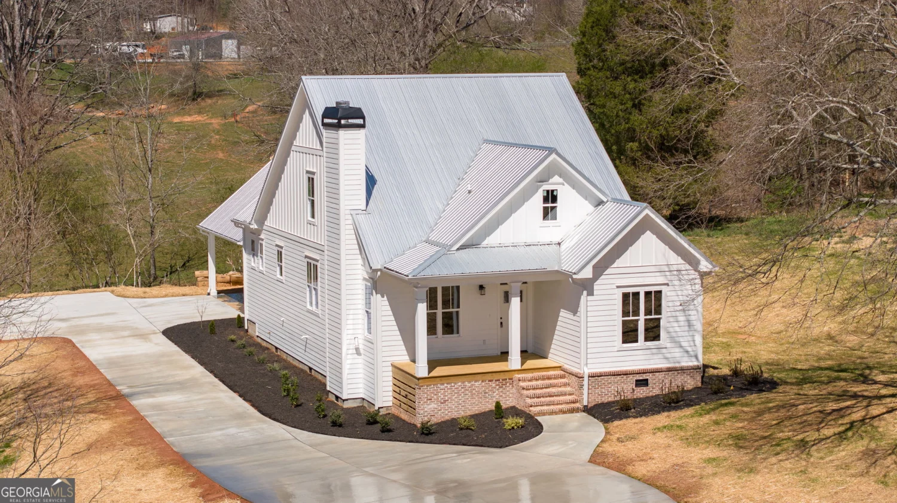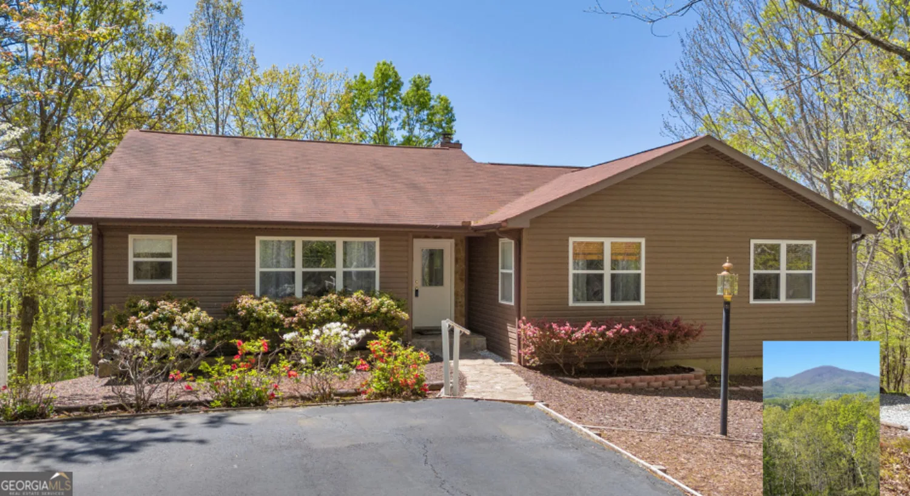413 roper driveClarkesville, GA 30523
413 roper driveClarkesville, GA 30523
Description
Nestled just outside of charming Clarkesville, this brand-new modern farmhouse offers a perfect blend of classic style and contemporary comfort. Set on over an acre in a peaceful rural setting, the home welcomes you with a deep, inviting front porch and timeless Hardie siding paired with a durable metal roof. Inside, soaring ceilings and tall doors enhance the spacious feel, while thoughtful design details-like a natural gas fireplace, gas cooktop, gas tankless water heater, and generous cabinetry-add everyday luxury. The open layout includes four bedrooms, three full baths, and a stylish half bath off the living area. The primary suite is a true retreat, featuring casement windows that bring in soft natural light, a large soaking tub, and a separate tile shower. With a carport for covered parking and modern touches throughout, this home is built for comfort, style, and easy country living.
Property Details for 413 Roper Drive
- Subdivision ComplexNone
- Architectural StyleTraditional
- Parking FeaturesAttached, Carport, Kitchen Level, Side/Rear Entrance
- Property AttachedNo
LISTING UPDATED:
- StatusActive
- MLS #10503023
- Days on Site25
- Taxes$1 / year
- MLS TypeResidential
- Year Built2025
- Lot Size1.15 Acres
- CountryHabersham
LISTING UPDATED:
- StatusActive
- MLS #10503023
- Days on Site25
- Taxes$1 / year
- MLS TypeResidential
- Year Built2025
- Lot Size1.15 Acres
- CountryHabersham
Building Information for 413 Roper Drive
- StoriesTwo
- Year Built2025
- Lot Size1.1450 Acres
Payment Calculator
Term
Interest
Home Price
Down Payment
The Payment Calculator is for illustrative purposes only. Read More
Property Information for 413 Roper Drive
Summary
Location and General Information
- Community Features: None
- Directions: From Ingles in Clarkesville take HWY 197 toward Mt. Airy, turn Left onto Roper Road, look for sign
- Coordinates: 34.599278,-83.506471
School Information
- Elementary School: Clarkesville
- Middle School: North Habersham
- High School: Habersham Central
Taxes and HOA Information
- Parcel Number: PART OF 106 075B
- Tax Year: 2024
- Association Fee Includes: None
Virtual Tour
Parking
- Open Parking: No
Interior and Exterior Features
Interior Features
- Cooling: Central Air, Zoned
- Heating: Central, Forced Air, Heat Pump, Natural Gas
- Appliances: Dishwasher, Gas Water Heater, Oven/Range (Combo), Refrigerator, Stainless Steel Appliance(s), Tankless Water Heater
- Basement: None
- Fireplace Features: Factory Built, Gas Starter
- Flooring: Hardwood, Laminate, Tile
- Interior Features: Double Vanity, High Ceilings, Master On Main Level, Separate Shower, Soaking Tub, Tile Bath, Tray Ceiling(s), Vaulted Ceiling(s)
- Levels/Stories: Two
- Window Features: Double Pane Windows
- Kitchen Features: Breakfast Area, Solid Surface Counters, Walk-in Pantry
- Foundation: Slab
- Main Bedrooms: 1
- Total Half Baths: 1
- Bathrooms Total Integer: 4
- Main Full Baths: 1
- Bathrooms Total Decimal: 3
Exterior Features
- Construction Materials: Concrete
- Patio And Porch Features: Porch
- Roof Type: Metal
- Laundry Features: Other
- Pool Private: No
Property
Utilities
- Sewer: Septic Tank
- Utilities: Electricity Available, High Speed Internet, Natural Gas Available, Underground Utilities, Water Available
- Water Source: Public
Property and Assessments
- Home Warranty: Yes
- Property Condition: New Construction
Green Features
- Green Energy Efficient: Doors, Insulation, Water Heater, Windows
Lot Information
- Lot Features: Corner Lot, Level, Open Lot
Multi Family
- Number of Units To Be Built: Square Feet
Rental
Rent Information
- Land Lease: Yes
Public Records for 413 Roper Drive
Tax Record
- 2024$1.00 ($0.08 / month)
Home Facts
- Beds4
- Baths3
- StoriesTwo
- Lot Size1.1450 Acres
- StyleSingle Family Residence
- Year Built2025
- APNPART OF 106 075B
- CountyHabersham
- Fireplaces1


