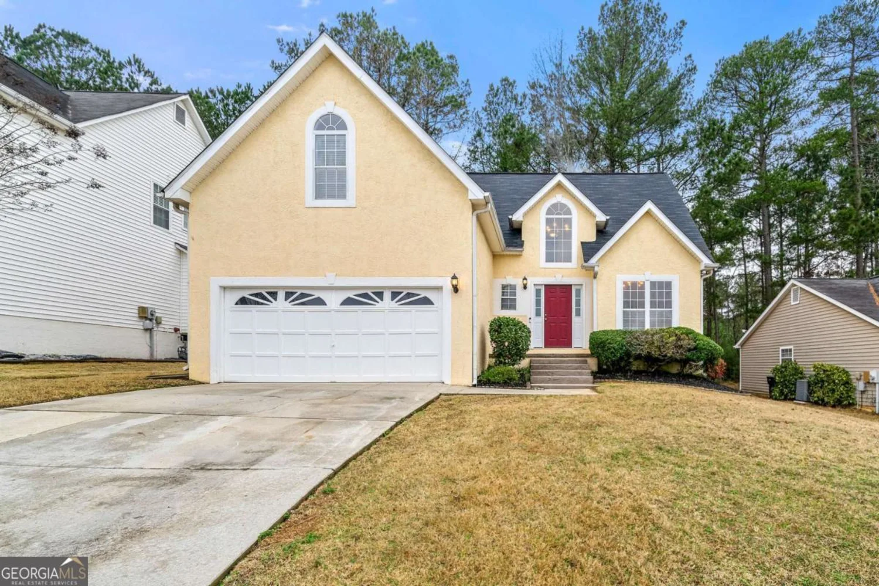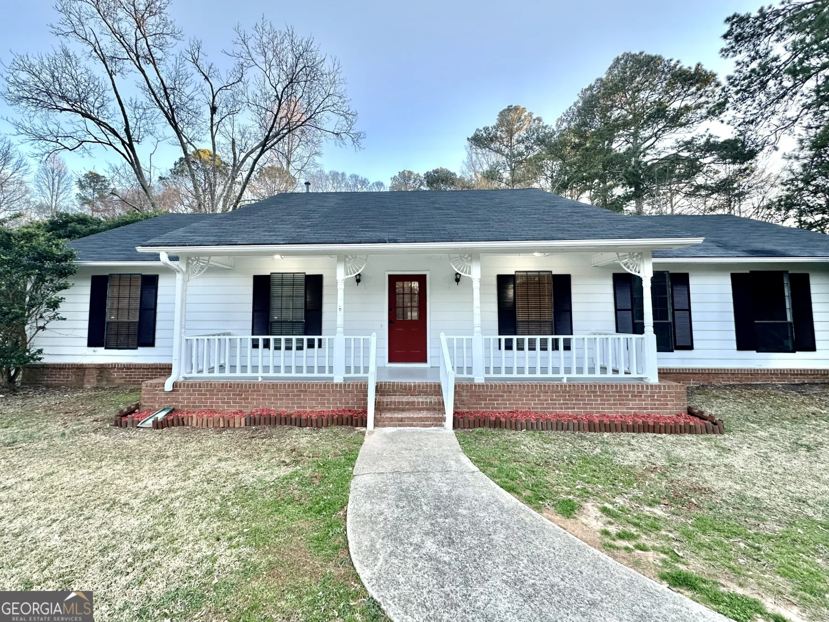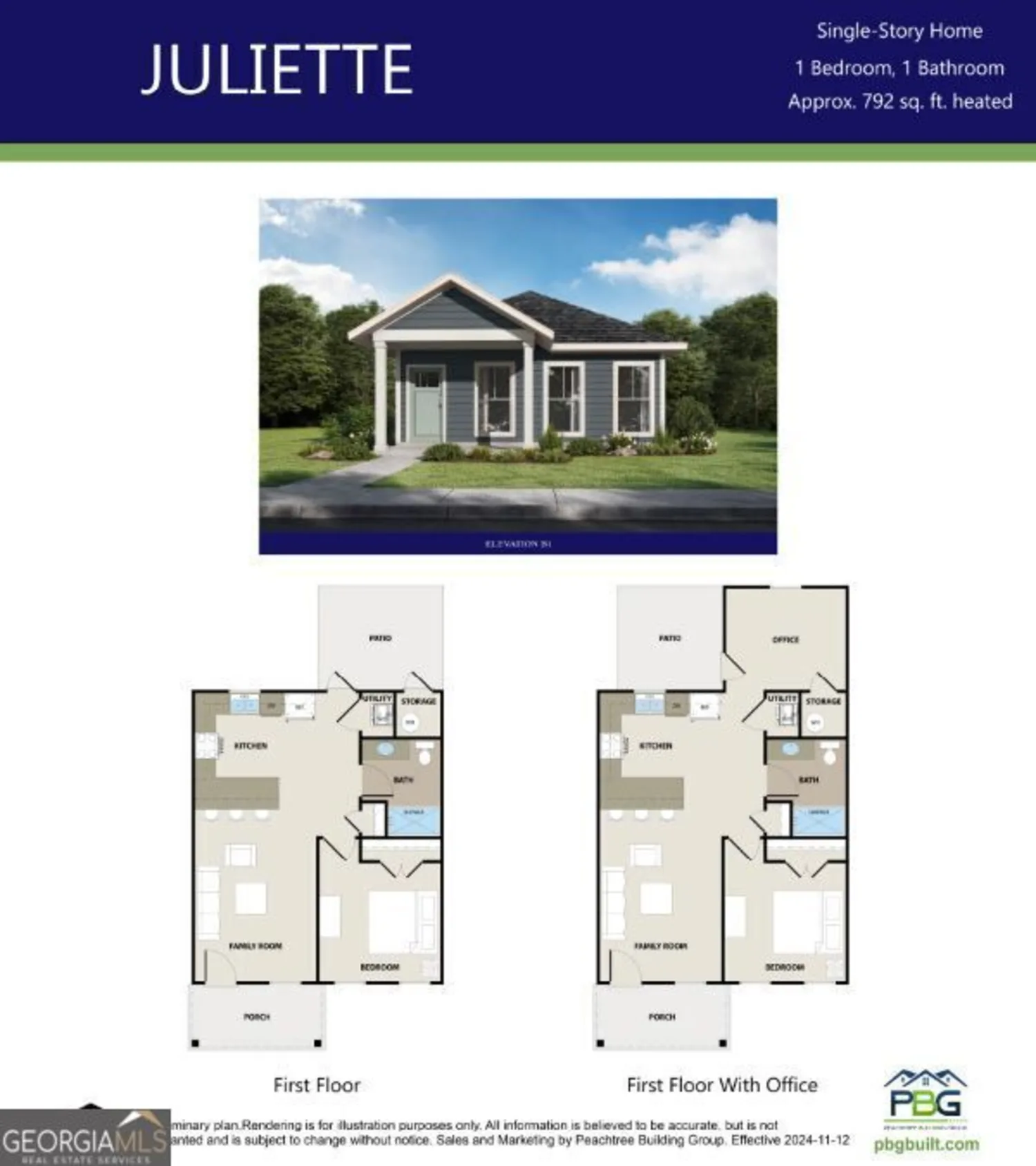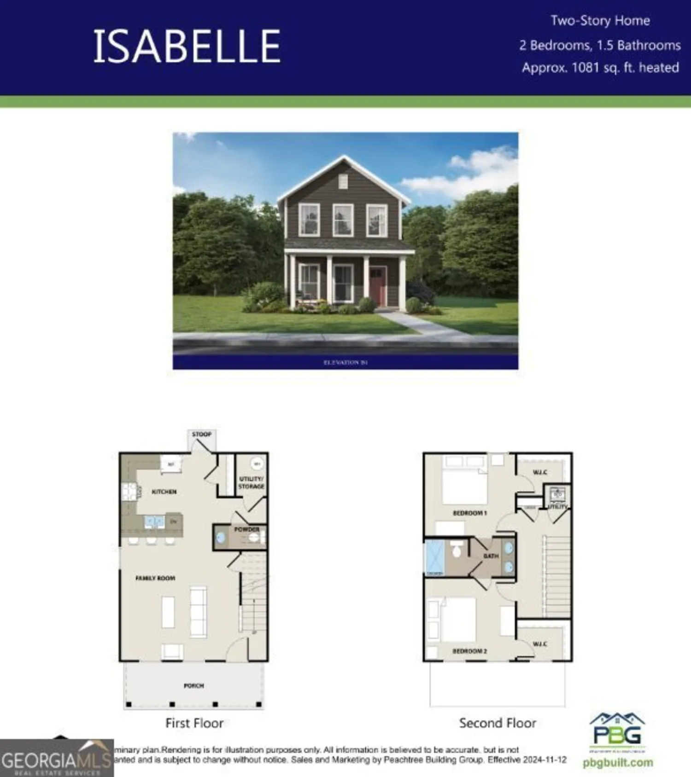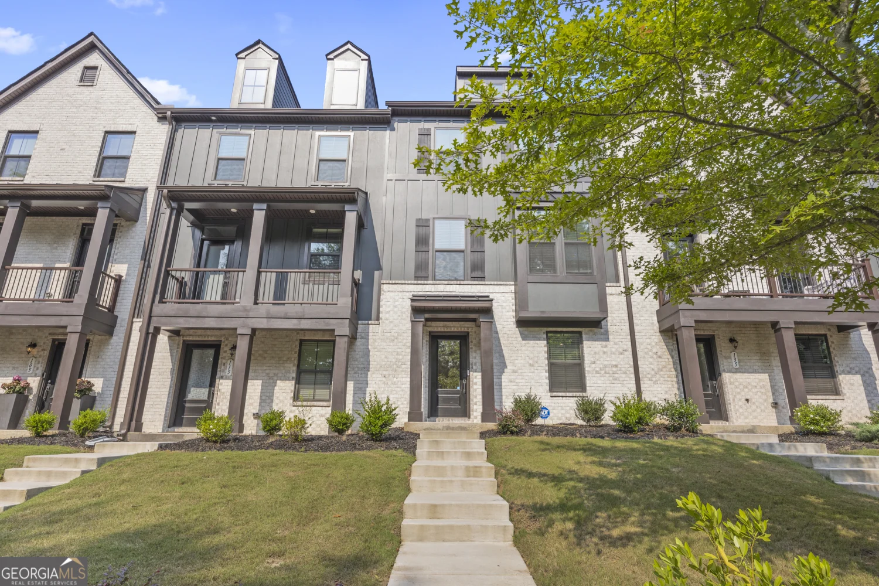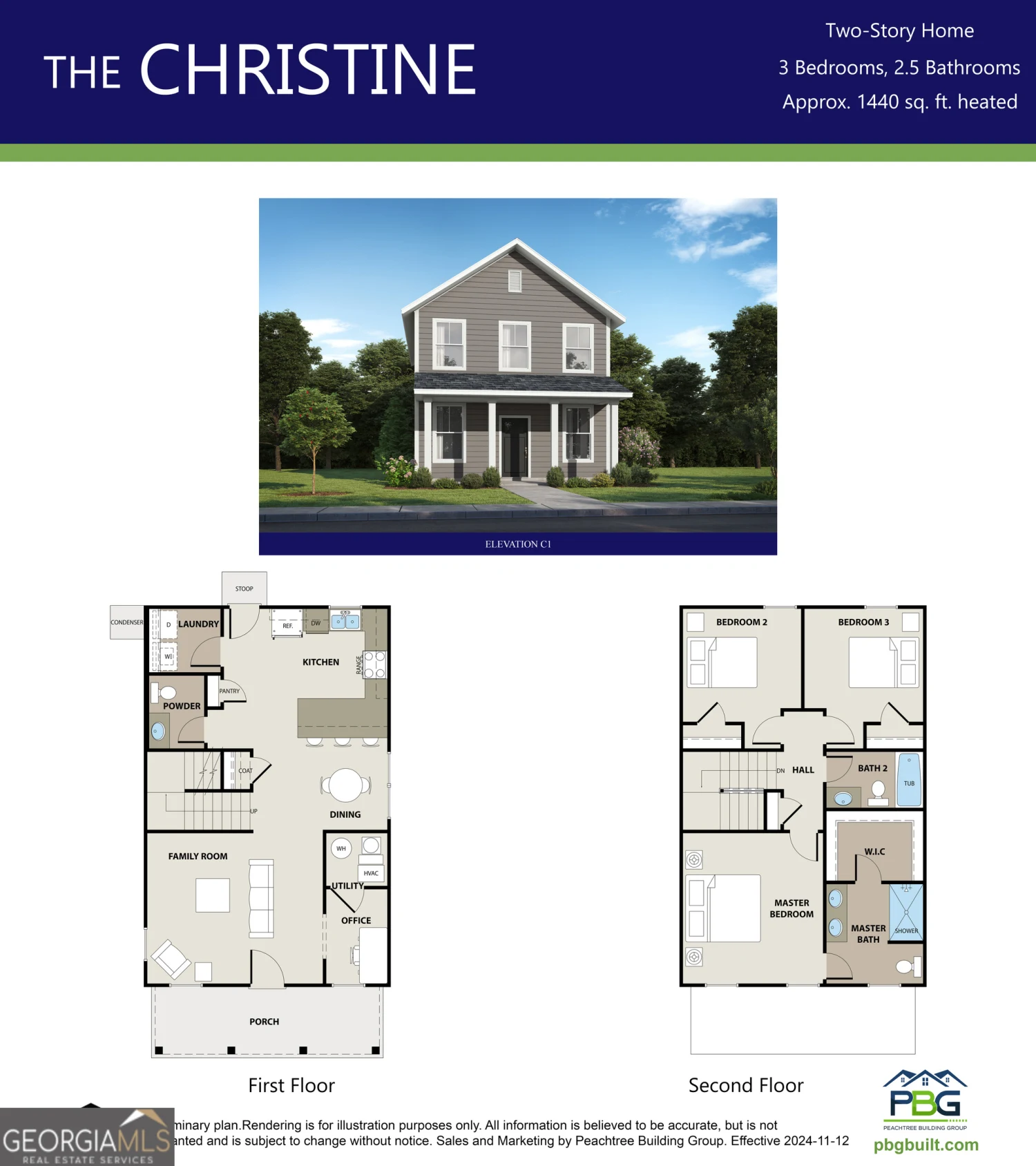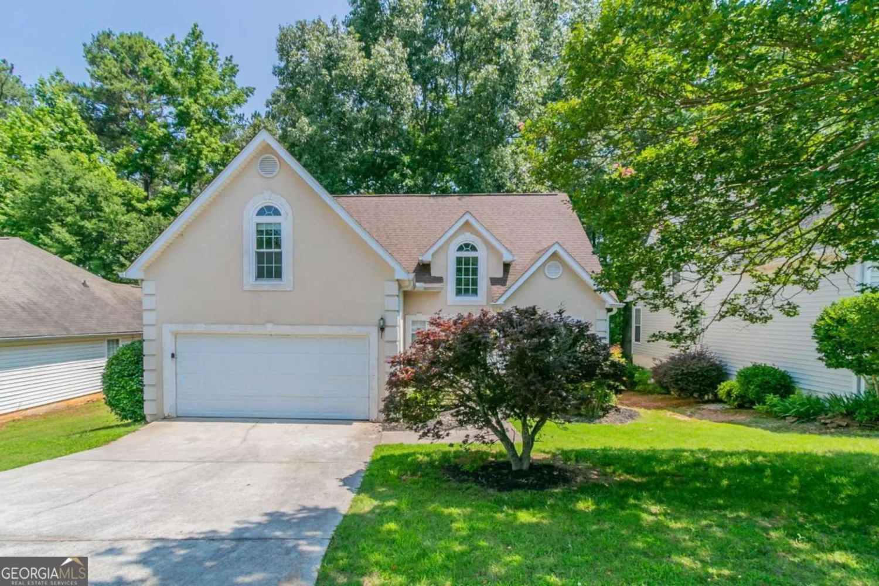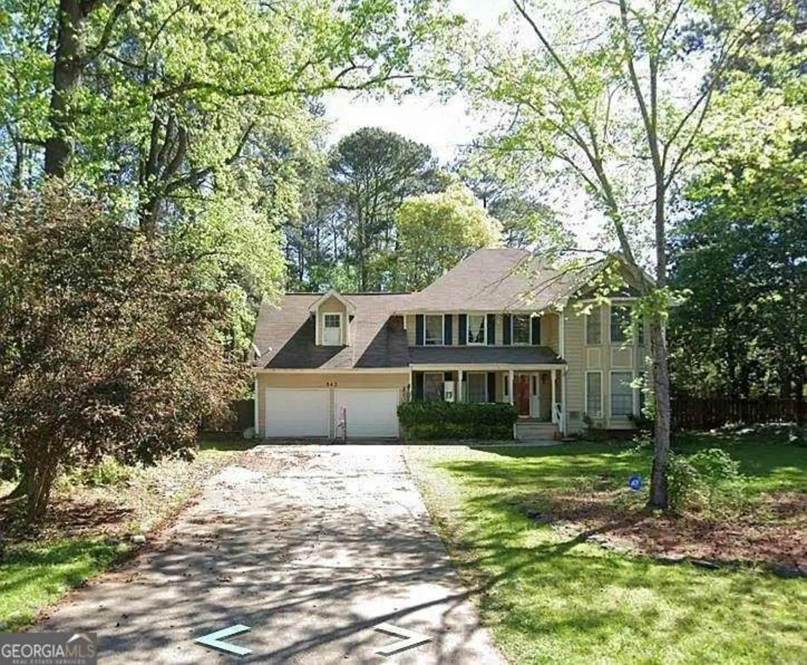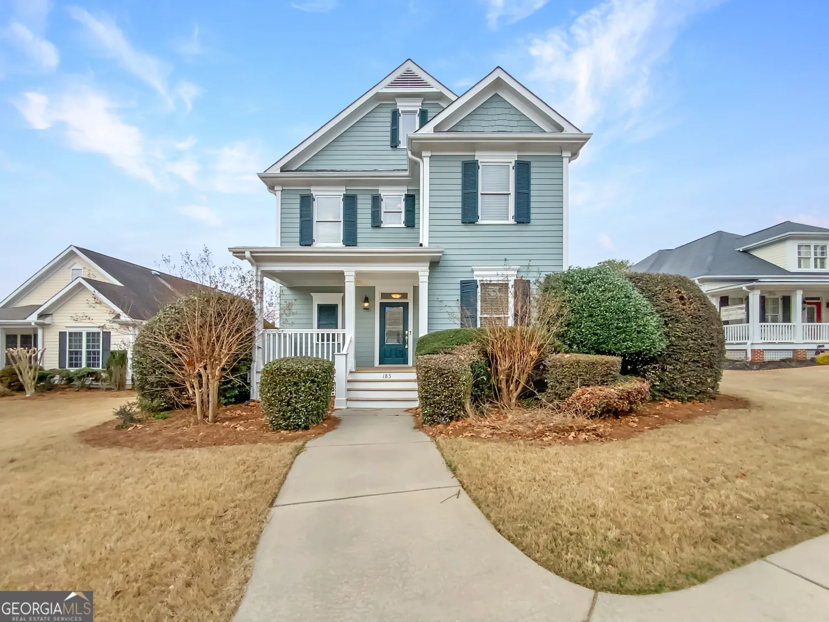135 longview roadFayetteville, GA 30214
135 longview roadFayetteville, GA 30214
Description
Welcome to 135 Longview Rd- A diamond in the rough. Spacious Ranch Style Home Nestled on less than an acre in a desirable Fayetteville neighborhood. The main-level has an Open Concept with a country-style kitchen with plenty of cabinets and counter space. A Cozy fireplace to enjoy many cold nights. The owner's suite is on the main with an additional bedroom. Enjoy multiple living spaces including a second finished kitchen in the basement with extra living space-ideal for guest or rental income. Plenty of storage space with 3 car garage, private backyard with your own pool, it's perfect for gatherings, a peaceful evening or morning swim. This property is conveniently located near shopping, activities and restaurants. With no HOA, no rental restrictions you can make this home whatever your heart desires. Owners are motivated.
Property Details for 135 Longview Road
- Subdivision ComplexNone
- Architectural StyleRanch
- ExteriorBalcony
- Num Of Parking Spaces3
- Parking FeaturesAttached, Garage, Garage Door Opener
- Property AttachedYes
LISTING UPDATED:
- StatusClosed
- MLS #10503070
- Days on Site9
- Taxes$3,489.91 / year
- MLS TypeResidential
- Year Built1977
- Lot Size0.80 Acres
- CountryFayette
LISTING UPDATED:
- StatusClosed
- MLS #10503070
- Days on Site9
- Taxes$3,489.91 / year
- MLS TypeResidential
- Year Built1977
- Lot Size0.80 Acres
- CountryFayette
Building Information for 135 Longview Road
- StoriesTwo
- Year Built1977
- Lot Size0.8000 Acres
Payment Calculator
Term
Interest
Home Price
Down Payment
The Payment Calculator is for illustrative purposes only. Read More
Property Information for 135 Longview Road
Summary
Location and General Information
- Community Features: None
- Directions: GPS Friendly
- View: City
- Coordinates: 33.488778,-84.450507
School Information
- Elementary School: North Fayette
- Middle School: Bennetts Mill
- High School: Fayette County
Taxes and HOA Information
- Parcel Number: 0544 076
- Tax Year: 23
- Association Fee Includes: None
Virtual Tour
Parking
- Open Parking: No
Interior and Exterior Features
Interior Features
- Cooling: Attic Fan, Ceiling Fan(s), Central Air
- Heating: Central, Hot Water
- Appliances: Cooktop, Dishwasher, Electric Water Heater, Oven, Refrigerator, Water Softener
- Basement: Bath Finished, Daylight, Finished, Full, Interior Entry
- Fireplace Features: Basement, Gas Log, Gas Starter, Living Room
- Flooring: Carpet, Laminate
- Interior Features: Bookcases, In-Law Floorplan, Master On Main Level, Split Bedroom Plan, Walk-In Closet(s)
- Levels/Stories: Two
- Window Features: Double Pane Windows
- Kitchen Features: Breakfast Area, Country Kitchen, Kitchen Island, Pantry, Second Kitchen
- Foundation: Slab
- Main Bedrooms: 2
- Bathrooms Total Integer: 2
- Main Full Baths: 1
- Bathrooms Total Decimal: 2
Exterior Features
- Construction Materials: Vinyl Siding
- Fencing: Back Yard, Chain Link, Fenced, Wood
- Patio And Porch Features: Patio
- Pool Features: In Ground
- Roof Type: Composition
- Security Features: Smoke Detector(s)
- Laundry Features: In Hall
- Pool Private: No
- Other Structures: Workshop
Property
Utilities
- Sewer: Septic Tank
- Utilities: Cable Available, Electricity Available, High Speed Internet, Sewer Available, Underground Utilities
- Water Source: Public
- Electric: 220 Volts
Property and Assessments
- Home Warranty: Yes
- Property Condition: Resale
Green Features
Lot Information
- Above Grade Finished Area: 1700
- Common Walls: No Common Walls
- Lot Features: Level
Multi Family
- Number of Units To Be Built: Square Feet
Rental
Rent Information
- Land Lease: Yes
Public Records for 135 Longview Road
Tax Record
- 23$3,489.91 ($290.83 / month)
Home Facts
- Beds4
- Baths2
- Total Finished SqFt3,150 SqFt
- Above Grade Finished1,700 SqFt
- Below Grade Finished1,450 SqFt
- StoriesTwo
- Lot Size0.8000 Acres
- StyleSingle Family Residence
- Year Built1977
- APN0544 076
- CountyFayette
- Fireplaces2


