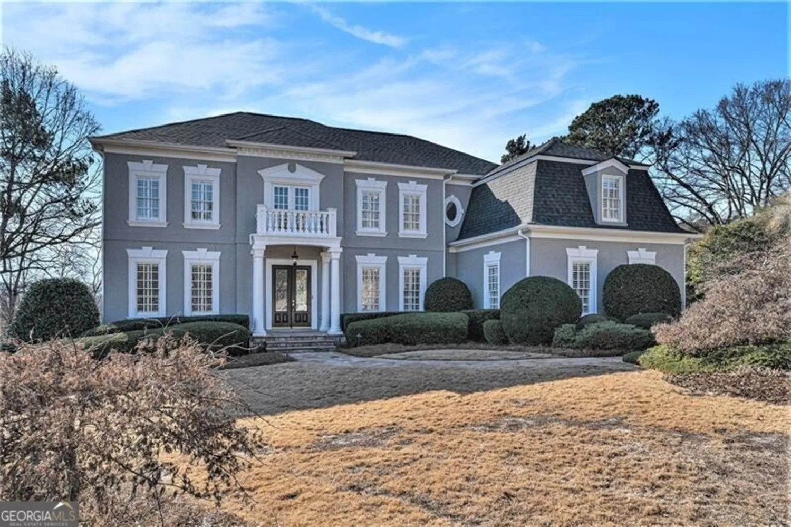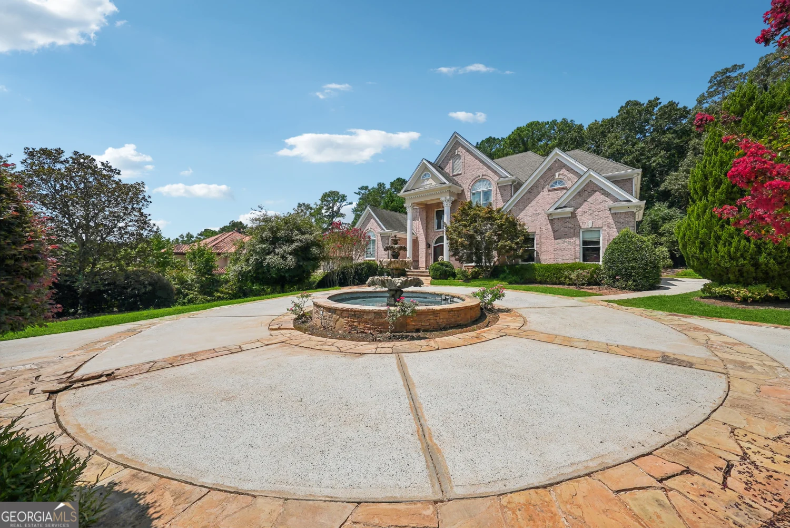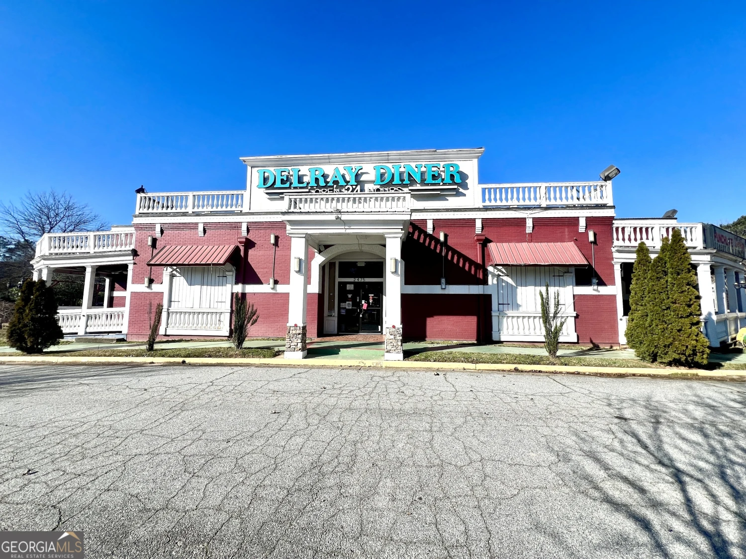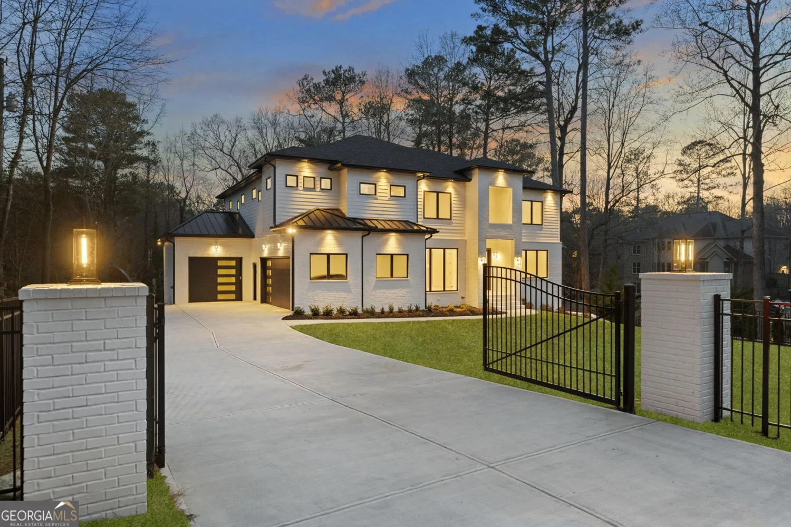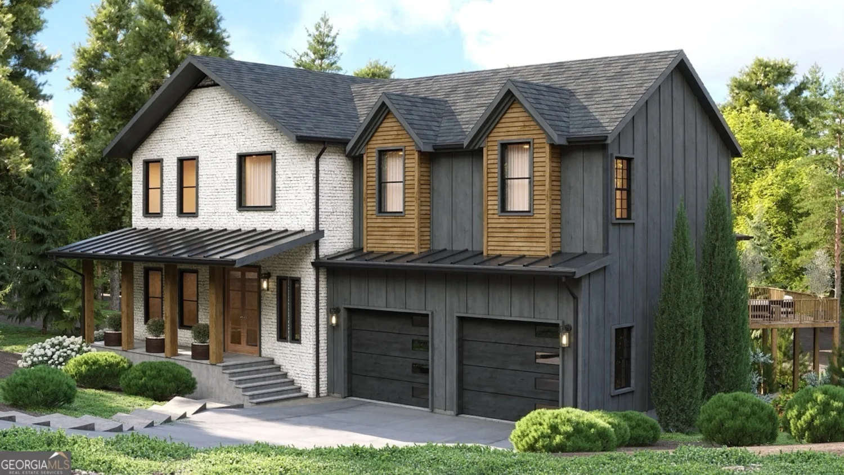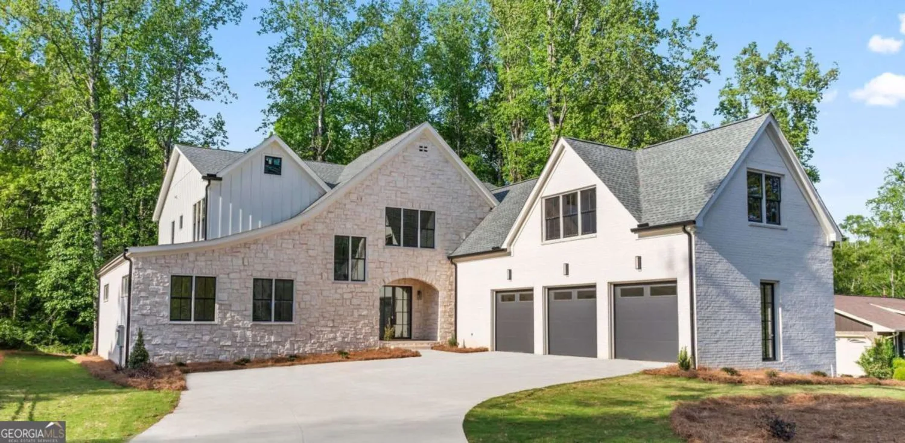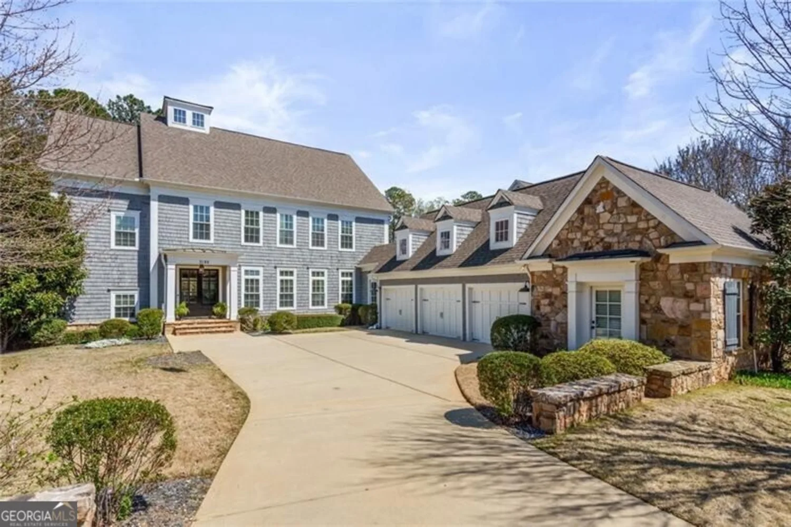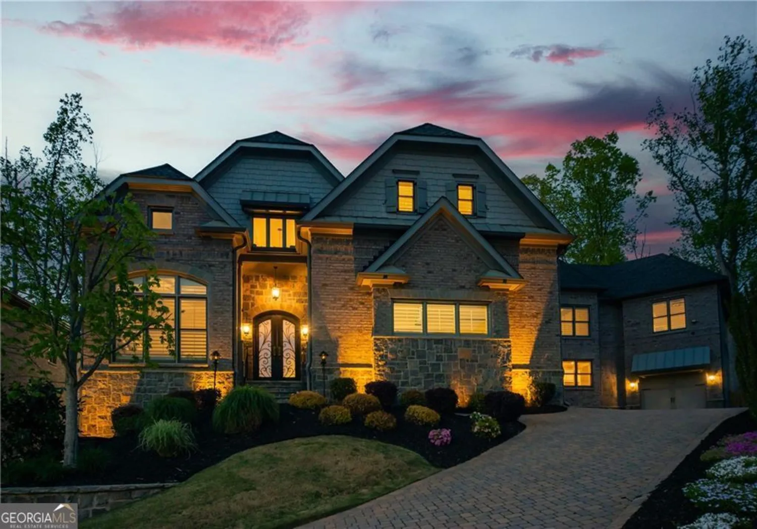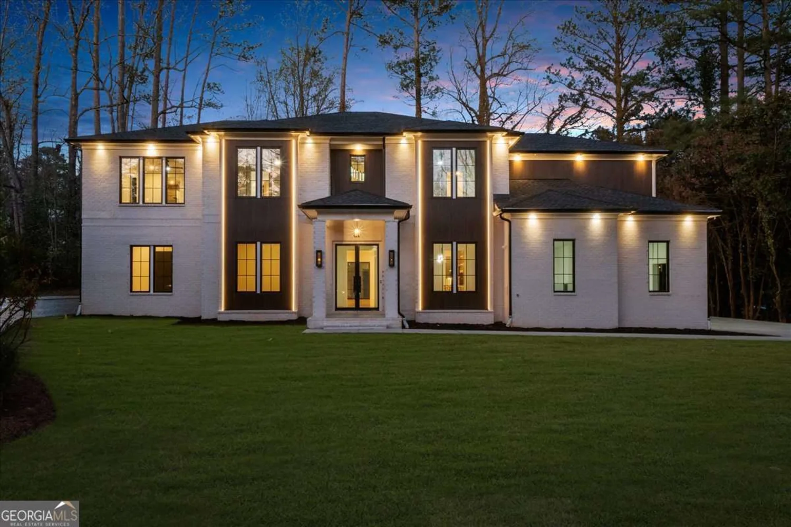323 rolling rock road seMarietta, GA 30067
323 rolling rock road seMarietta, GA 30067
Description
Luxurious and timelessly elegant four-bedroom estate home in the prestigious Atlanta Country Club community in East Cobb. Situated on a beautifully landscaped estate lot, with mature hardwoods and luscious landscaping, this home offers privacy with a short drive to the modern amenities of the East Cobb and Sandy Springs communities. This stunning residence offers unparalleled craftsmanship and sophisticated finishes with a well-designed floor plan that will impress! As you pull into the long driveway you will immediately notice an abundance of parking, a porte-cochere for easy entry to the kitchen and main level of the home and a detached 3 car garage behind the home. This residence offers one of those rare floor plans that provides both a walkout backyard and a basement. The private walkout backyard, complete with stone patio for alfresco dining and a water feature is the perfect place to relax with family and friends and the logical place to expand with a future outdoor kitchen. The large level backyard is the prime location for a future pool and the perfect place for a kids play area. The exterior of the property has planter boxes and a potting shed which avid gardeners will enjoy. The interior of this home features a gourmet chef's kitchen with custom cabinetry, a center island with an expandable countertop, walk-in pantry, breakfast area and a cozy fireplace with seating area. Kitchen is equipped with a new Subzero refrigerator, Viking double gas ovens, Viking gas cooktop with griddle and grill, a pot filler, a soapstone sink and a hidden appliance garage. Adjacent to the fabulous kitchen is a large great room with beamed ceiling and a wall of windows overlooking the gorgeous backyard. The main floor also boasts a banquet sized dining room and a guest bedroom with private bath which opens to a covered patio. The den which is accessible to the covered porch on the front side of the home could easily be used as a home office. The upper level features a large primary suite with a spa-inspired bath with marble finishes, dual vanities, separate makeup vanity, a Kohler smart toilet, a whirlpool tub, walk-in shower, and an oversized closet. The attached bonus room would make a perfect nursery or a 2nd home office. The two additional bedrooms each have large walk-in closets and private bathrooms. Also on the upper level is a fantastic linen closet with built in. The lower level of this home has tremendous possibilities with over 2400 SF of unfinished pre-plumbed space and higher ceilings that could be easily transformed into a future rec area, bar, wine cellar, home gym or a 5th bedroom. Located in the heavily sought out Sope Creek/Walton School district and minutes from fine dining, shopping, and the East Cobb and Sandy Springs corridors, you will not want to miss this exceptional property!
Property Details for 323 Rolling Rock Road SE
- Subdivision ComplexAtlanta Country Club
- Architectural StyleEuropean
- Num Of Parking Spaces3
- Parking FeaturesKitchen Level, Parking Pad, Garage Door Opener, Garage
- Property AttachedYes
LISTING UPDATED:
- StatusPending
- MLS #10503123
- Days on Site12
- Taxes$2,971 / year
- MLS TypeResidential
- Year Built2001
- Lot Size0.81 Acres
- CountryCobb
LISTING UPDATED:
- StatusPending
- MLS #10503123
- Days on Site12
- Taxes$2,971 / year
- MLS TypeResidential
- Year Built2001
- Lot Size0.81 Acres
- CountryCobb
Building Information for 323 Rolling Rock Road SE
- StoriesThree Or More
- Year Built2001
- Lot Size0.8100 Acres
Payment Calculator
Term
Interest
Home Price
Down Payment
The Payment Calculator is for illustrative purposes only. Read More
Property Information for 323 Rolling Rock Road SE
Summary
Location and General Information
- Community Features: Golf
- Directions: From Sandy Springs, go North on Johnson Ferry Rd. After you cross the Chattahoochee River and Columns Drive, go to the next light and turn Left on Paper Mill Road. Left on Atlanta Country Club Drive. Right at stop sign onto Rolling Rock Rd. House is down on your left in the cul de sac.
- Coordinates: 33.943109,-84.424458
School Information
- Elementary School: Sope Creek
- Middle School: Dickerson
- High School: Walton
Taxes and HOA Information
- Parcel Number: 17110000640
- Tax Year: 2024
- Association Fee Includes: None
- Tax Lot: 23
Virtual Tour
Parking
- Open Parking: Yes
Interior and Exterior Features
Interior Features
- Cooling: Central Air, Zoned
- Heating: Central, Zoned
- Appliances: Disposal, Dishwasher, Double Oven, Gas Water Heater
- Basement: Exterior Entry, Full
- Fireplace Features: Gas Starter, Living Room
- Flooring: Hardwood, Tile, Carpet
- Interior Features: Beamed Ceilings, Bookcases, Central Vacuum, Double Vanity, Tray Ceiling(s), Walk-In Closet(s)
- Levels/Stories: Three Or More
- Window Features: Double Pane Windows
- Kitchen Features: Breakfast Bar, Kitchen Island, Pantry
- Foundation: Slab
- Main Bedrooms: 1
- Total Half Baths: 1
- Bathrooms Total Integer: 5
- Main Full Baths: 1
- Bathrooms Total Decimal: 4
Exterior Features
- Construction Materials: Stone
- Roof Type: Composition
- Security Features: Smoke Detector(s)
- Laundry Features: Other
- Pool Private: No
- Other Structures: Garage(s), Shed(s)
Property
Utilities
- Sewer: Septic Tank
- Utilities: Cable Available, Electricity Available, Natural Gas Available, Phone Available, Sewer Available, Water Available, Underground Utilities
- Water Source: Public
- Electric: 220 Volts
Property and Assessments
- Home Warranty: Yes
- Property Condition: Resale
Green Features
Lot Information
- Above Grade Finished Area: 4852
- Common Walls: No Common Walls
- Lot Features: Cul-De-Sac, Level, Private
Multi Family
- Number of Units To Be Built: Square Feet
Rental
Rent Information
- Land Lease: Yes
Public Records for 323 Rolling Rock Road SE
Tax Record
- 2024$2,971.00 ($247.58 / month)
Home Facts
- Beds4
- Baths4
- Total Finished SqFt4,852 SqFt
- Above Grade Finished4,852 SqFt
- StoriesThree Or More
- Lot Size0.8100 Acres
- StyleSingle Family Residence
- Year Built2001
- APN17110000640
- CountyCobb
- Fireplaces3


