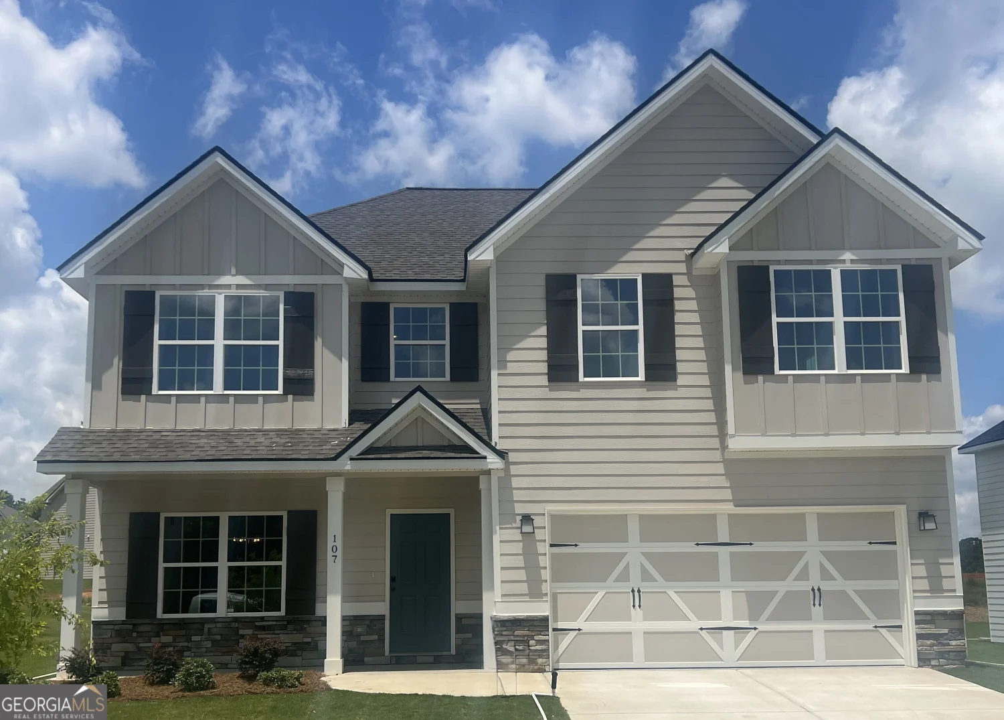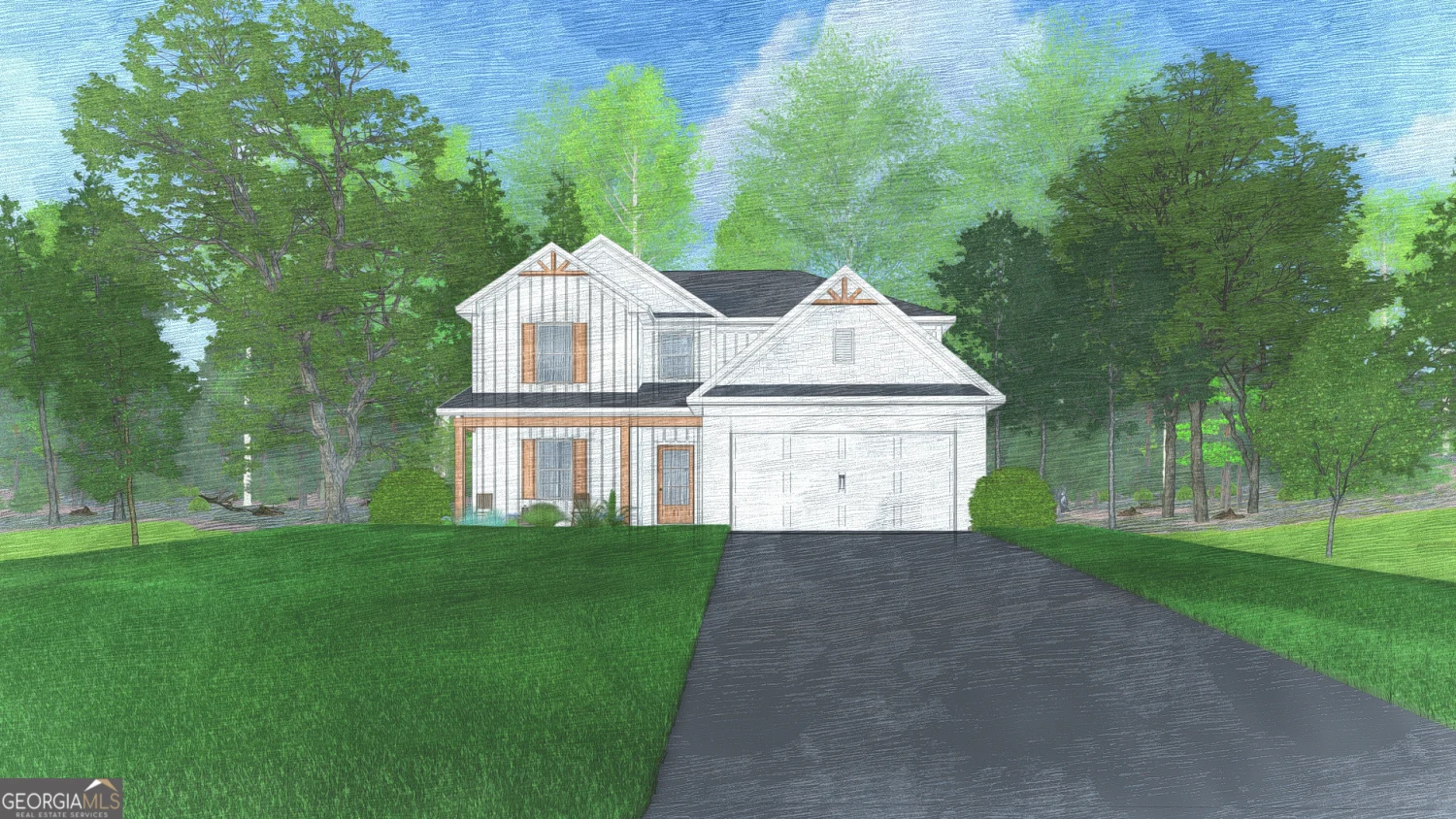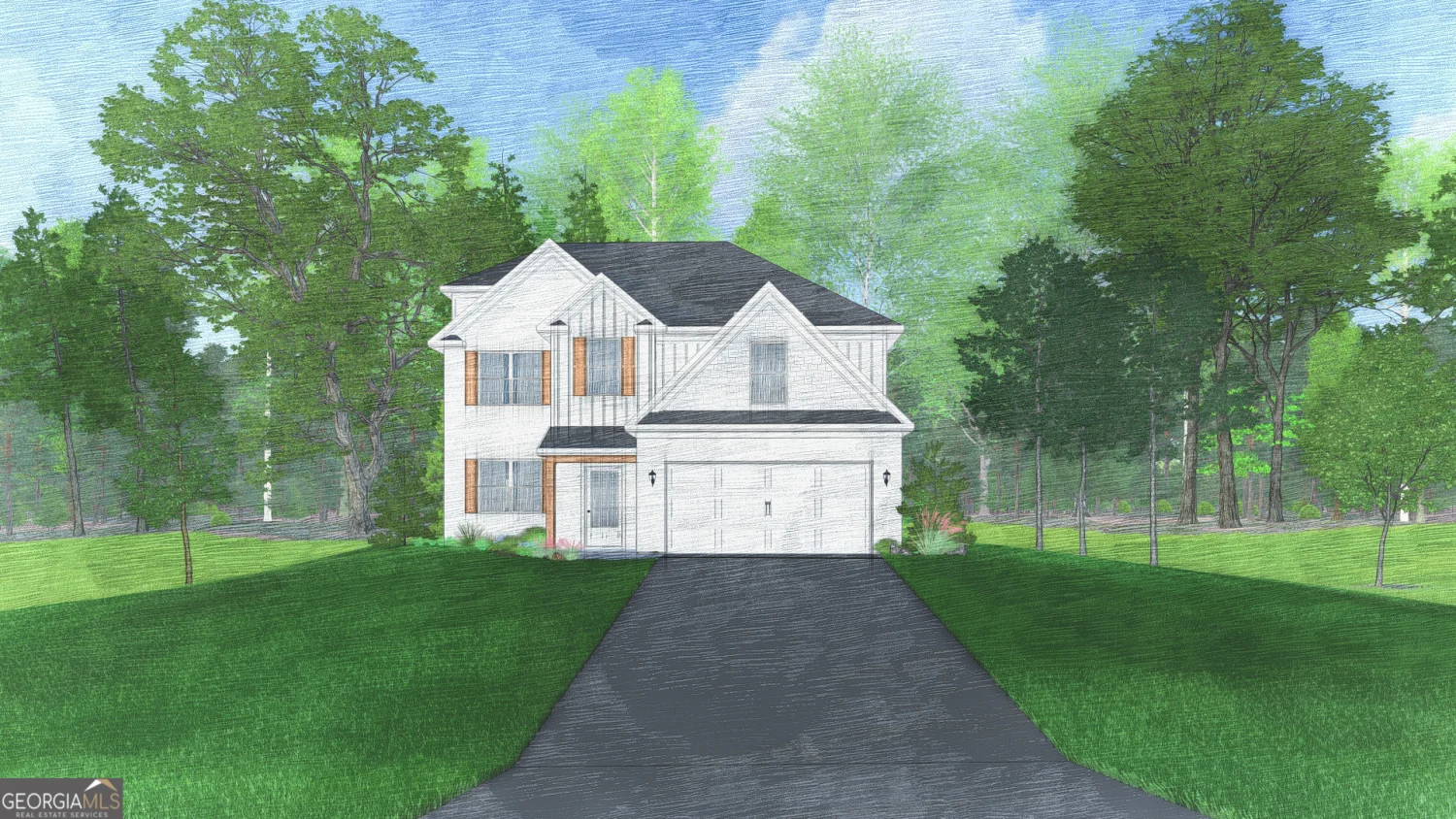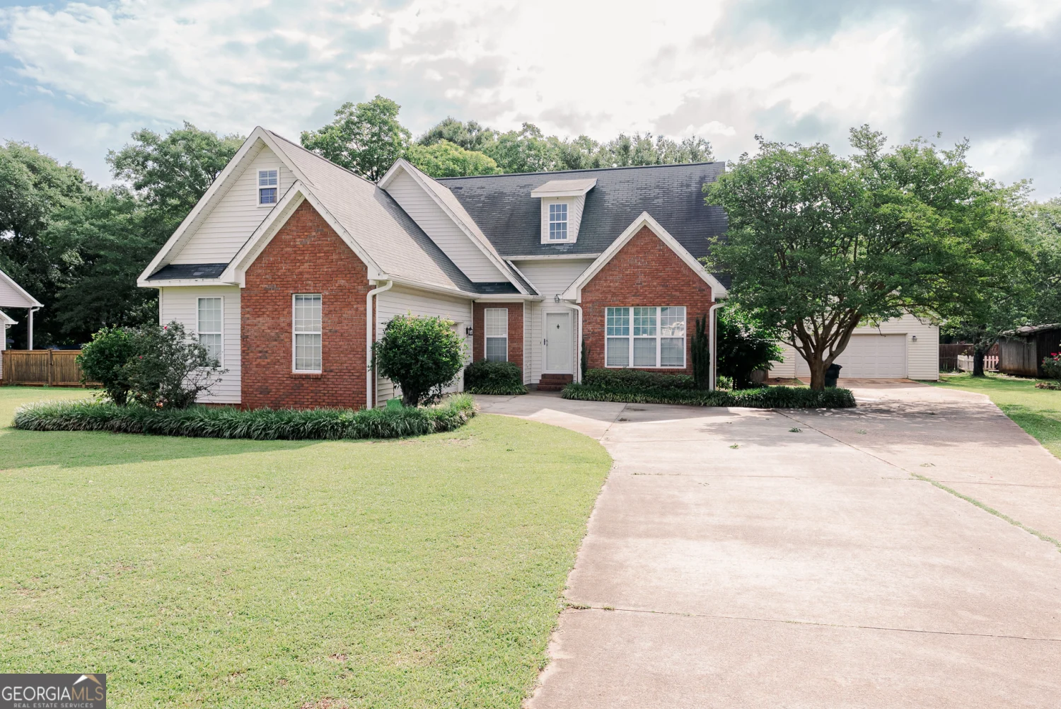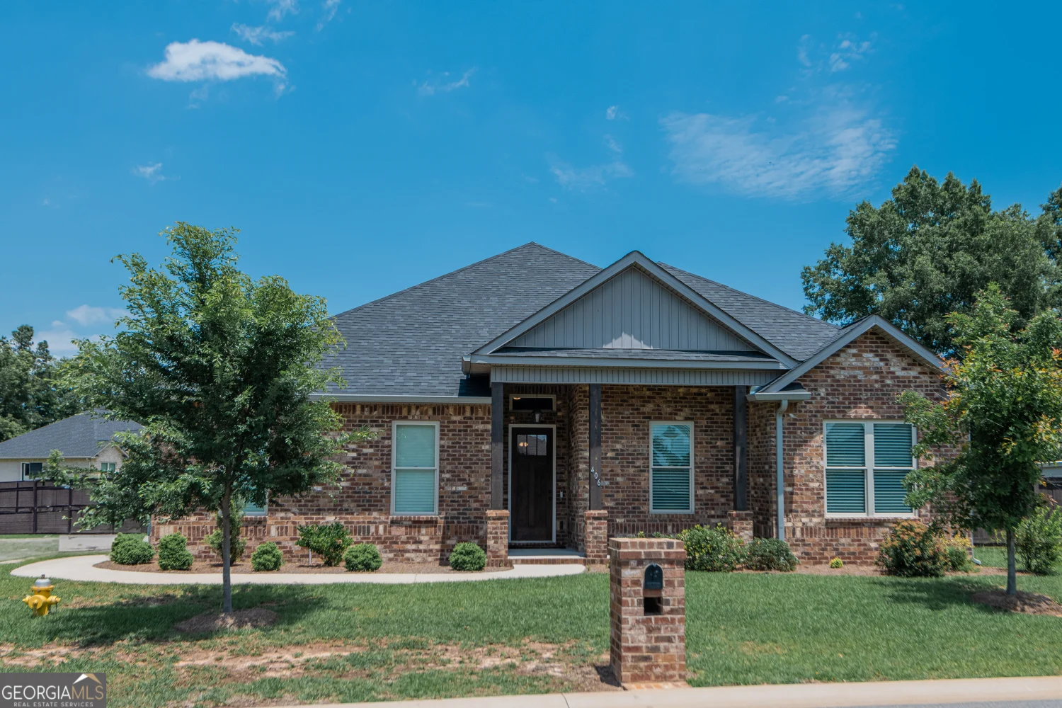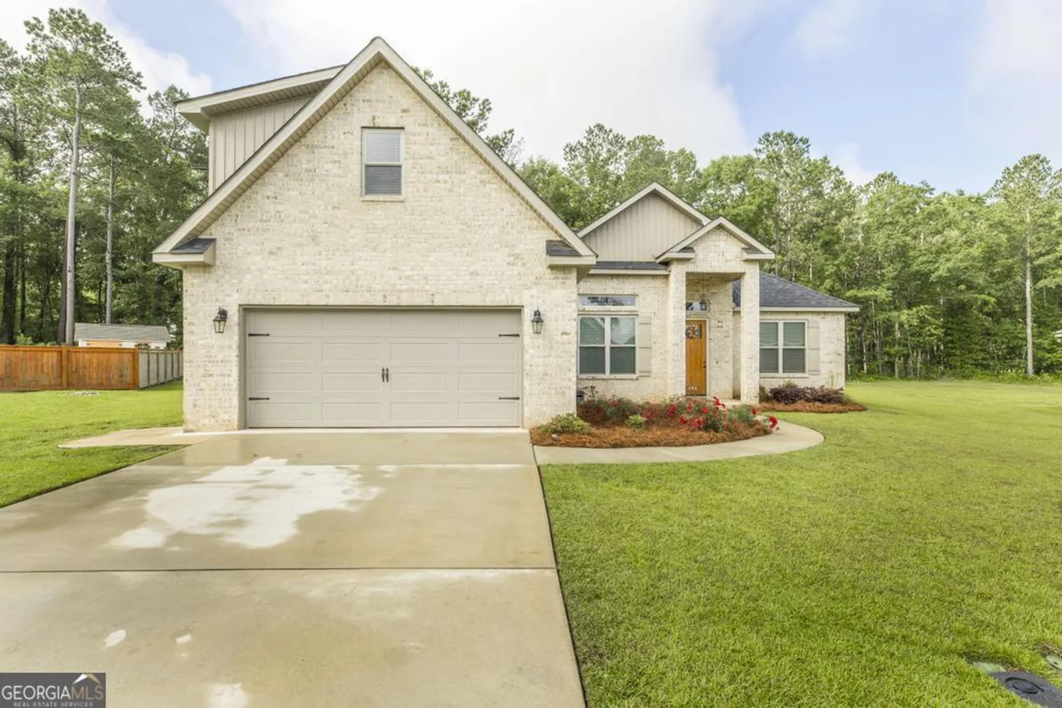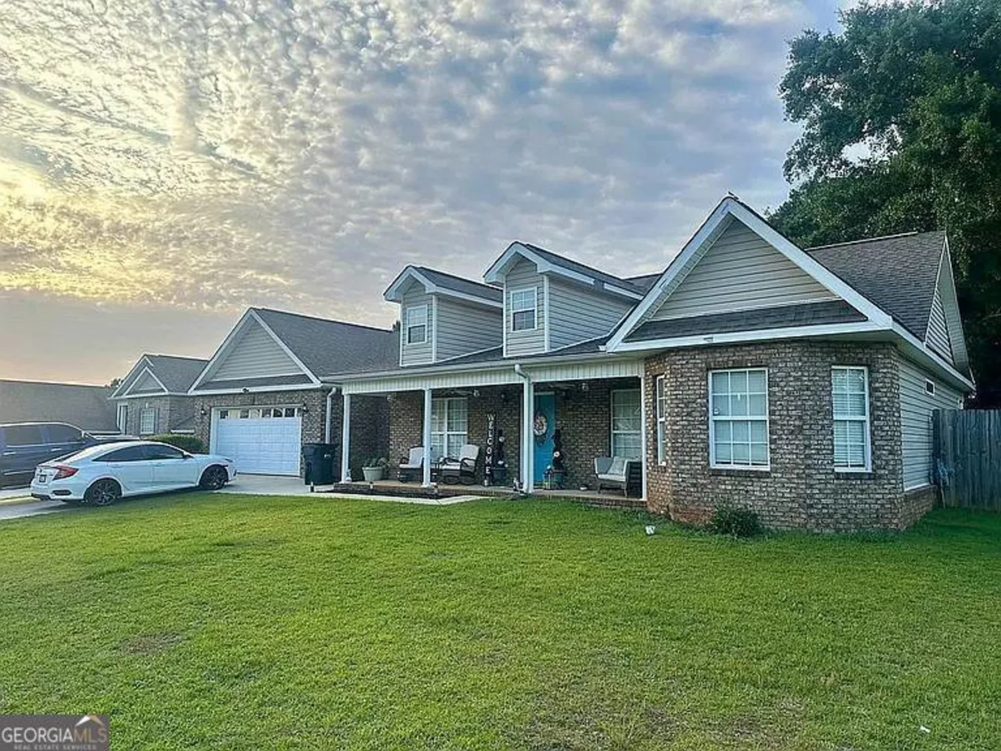115 desirable lanePerry, GA 31069
115 desirable lanePerry, GA 31069
Description
Feel of the country but convenient to everything! This well maintained all brick home sits on an acre on a cul-de-sac street. Open floorplan with plenty of cabinets and counter space in the kitchen and a large dining area. Separate office area for those that work at home. Brand new HVAC installed in March 2025, roof 5 years. Covered front porch, screened back porch and a privacy fenced backyard. No carpet in the house! Don't let this one slip away!
Property Details for 115 Desirable Lane
- Subdivision ComplexEvening Shade
- Architectural StyleTraditional
- Num Of Parking Spaces2
- Parking FeaturesAttached, Garage, Garage Door Opener
- Property AttachedNo
LISTING UPDATED:
- StatusPending
- MLS #10503377
- Days on Site3
- Taxes$1,974.92 / year
- MLS TypeResidential
- Year Built2005
- Lot Size1.00 Acres
- CountryHouston
LISTING UPDATED:
- StatusPending
- MLS #10503377
- Days on Site3
- Taxes$1,974.92 / year
- MLS TypeResidential
- Year Built2005
- Lot Size1.00 Acres
- CountryHouston
Building Information for 115 Desirable Lane
- StoriesOne
- Year Built2005
- Lot Size1.0000 Acres
Payment Calculator
Term
Interest
Home Price
Down Payment
The Payment Calculator is for illustrative purposes only. Read More
Property Information for 115 Desirable Lane
Summary
Location and General Information
- Community Features: None
- Directions: Houston Lake Road south, left on Perry Parkway, left on Kings Chapel, left on Desireable Lane
- Coordinates: 32.468539,-83.673668
School Information
- Elementary School: Kings Chapel
- Middle School: Perry
- High School: Perry
Taxes and HOA Information
- Parcel Number: 00083A 054000
- Tax Year: 23
- Association Fee Includes: None
- Tax Lot: 7
Virtual Tour
Parking
- Open Parking: No
Interior and Exterior Features
Interior Features
- Cooling: Ceiling Fan(s), Central Air, Electric
- Heating: Central
- Appliances: Dishwasher, Electric Water Heater, Microwave, Oven/Range (Combo)
- Basement: None
- Flooring: Laminate, Tile
- Interior Features: Double Vanity, High Ceilings, Master On Main Level, Separate Shower, Split Bedroom Plan, Walk-In Closet(s)
- Levels/Stories: One
- Foundation: Slab
- Main Bedrooms: 3
- Bathrooms Total Integer: 2
- Main Full Baths: 2
- Bathrooms Total Decimal: 2
Exterior Features
- Construction Materials: Brick
- Roof Type: Composition
- Laundry Features: Other
- Pool Private: No
Property
Utilities
- Sewer: Septic Tank
- Utilities: Electricity Available, Water Available
- Water Source: Public
Property and Assessments
- Home Warranty: Yes
- Property Condition: Resale
Green Features
Lot Information
- Above Grade Finished Area: 1970
- Lot Features: Level
Multi Family
- Number of Units To Be Built: Square Feet
Rental
Rent Information
- Land Lease: Yes
Public Records for 115 Desirable Lane
Tax Record
- 23$1,974.92 ($164.58 / month)
Home Facts
- Beds3
- Baths2
- Total Finished SqFt1,970 SqFt
- Above Grade Finished1,970 SqFt
- StoriesOne
- Lot Size1.0000 Acres
- StyleSingle Family Residence
- Year Built2005
- APN00083A 054000
- CountyHouston


