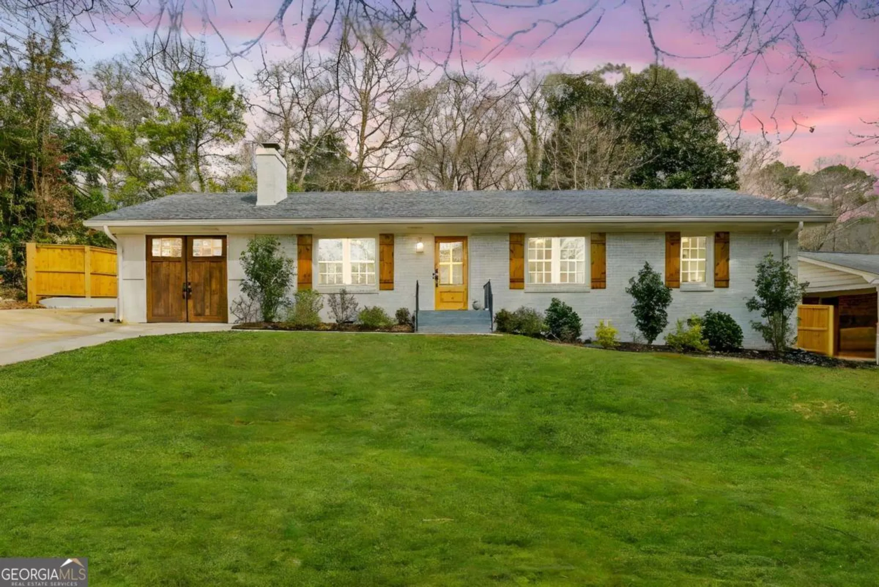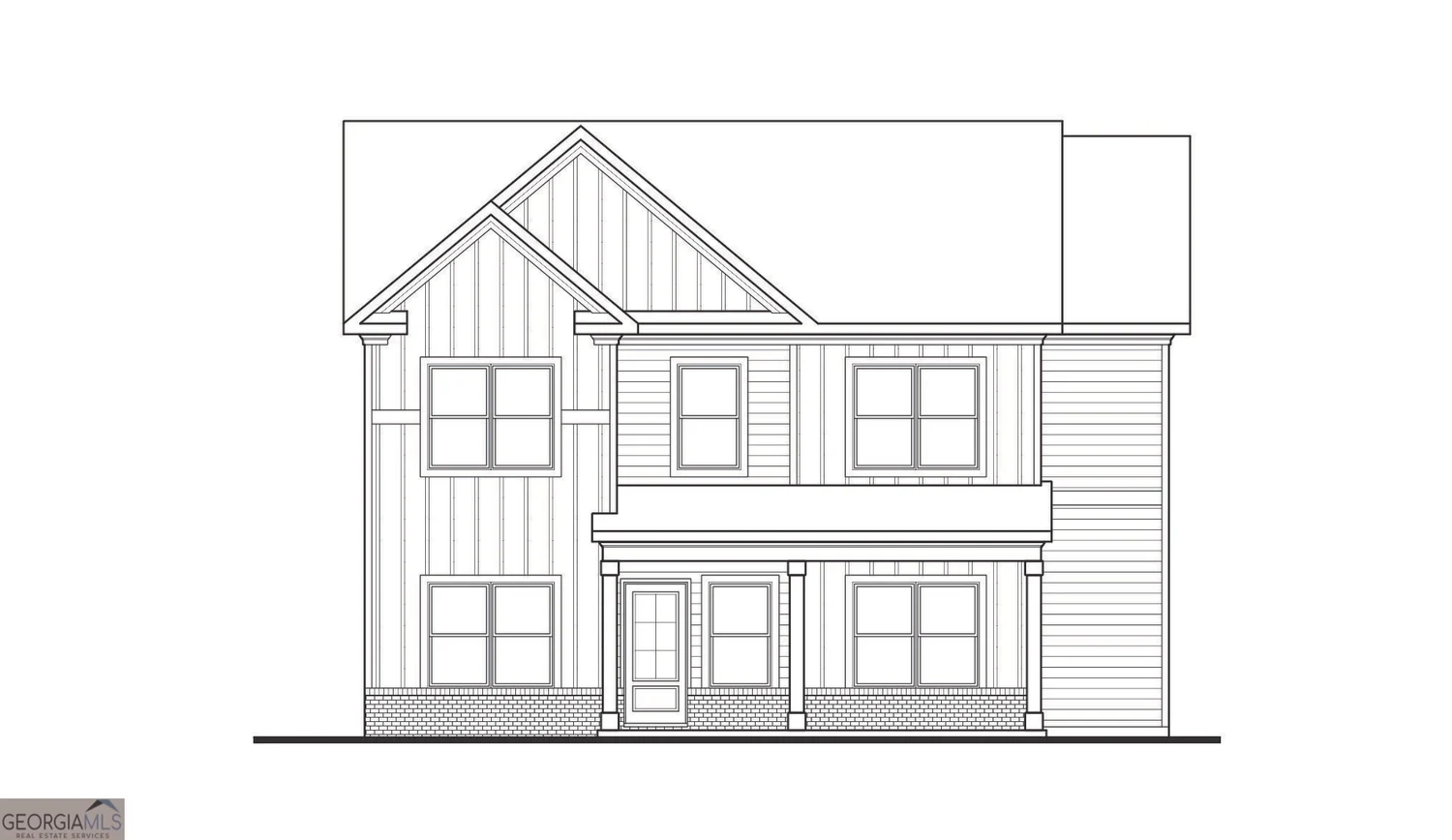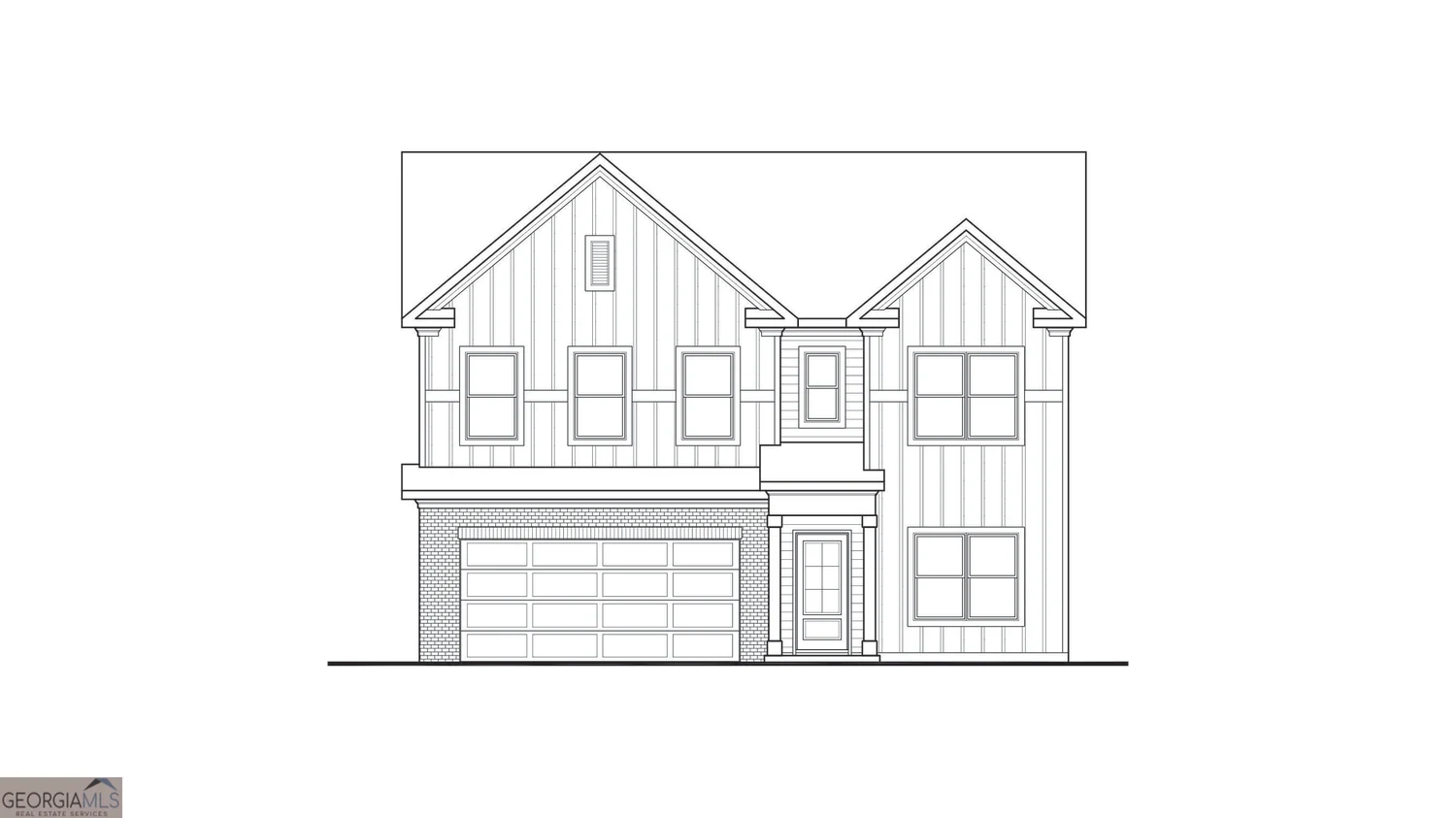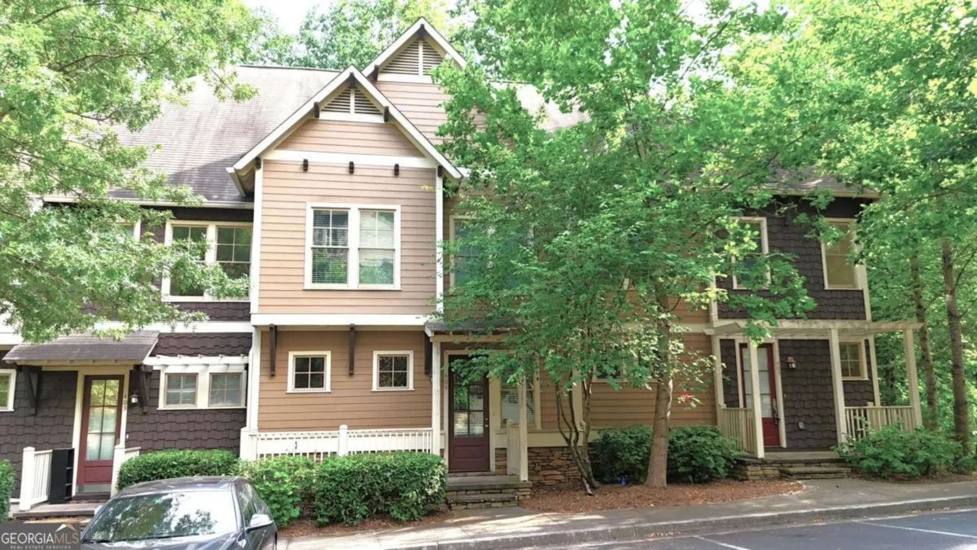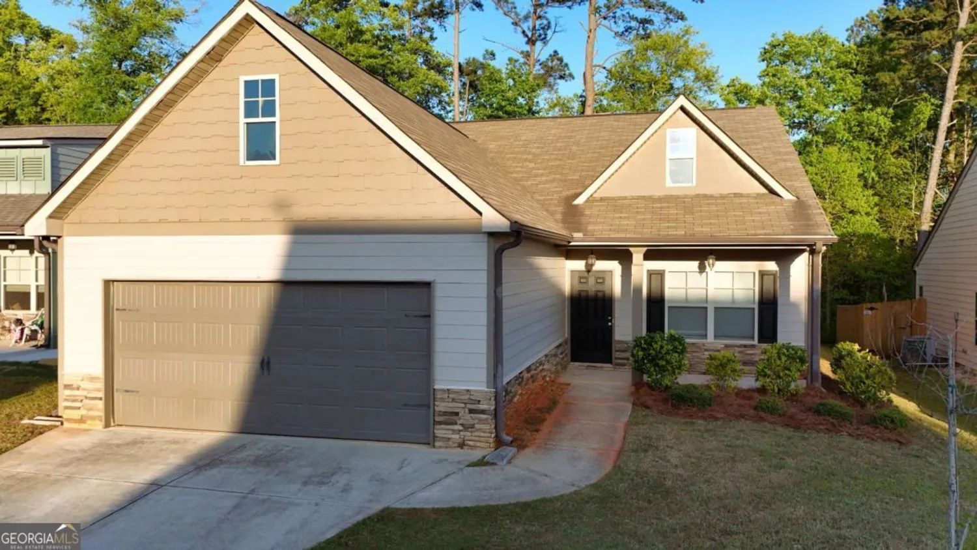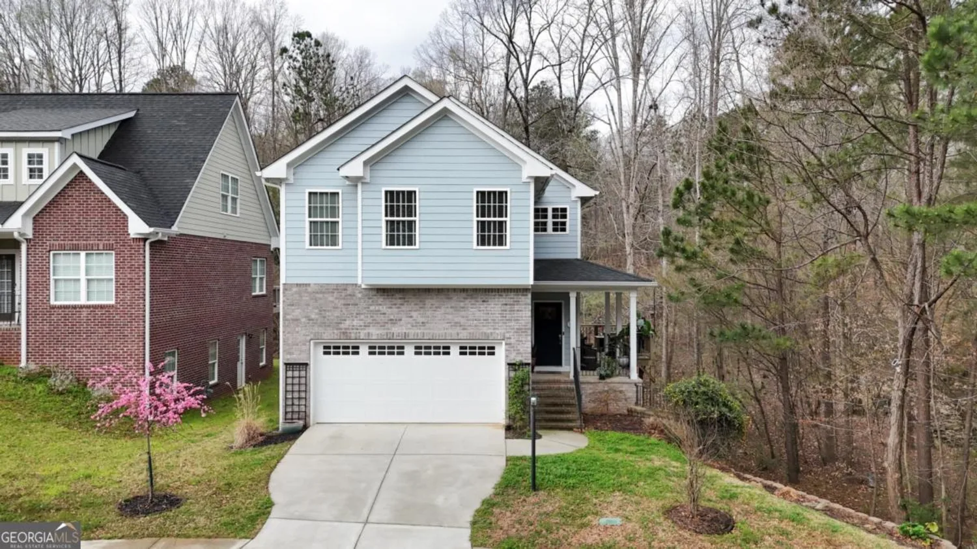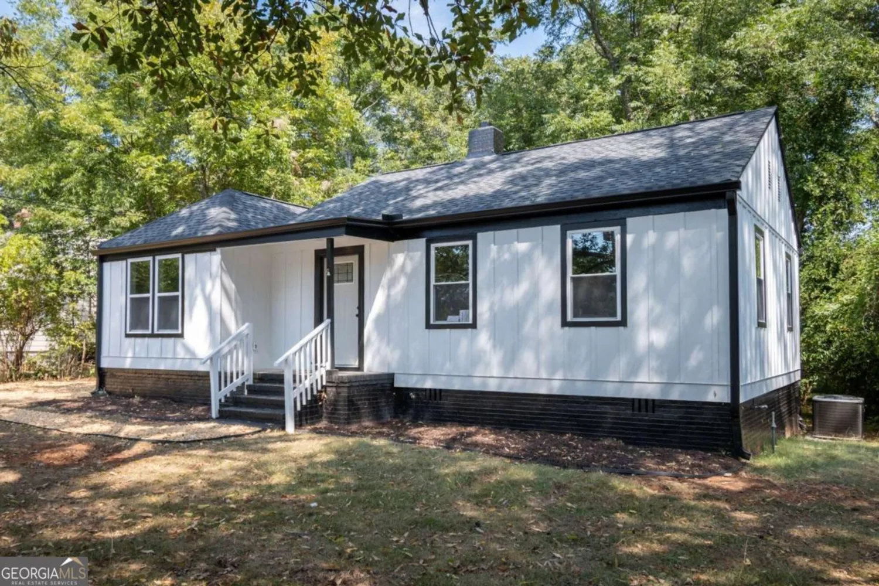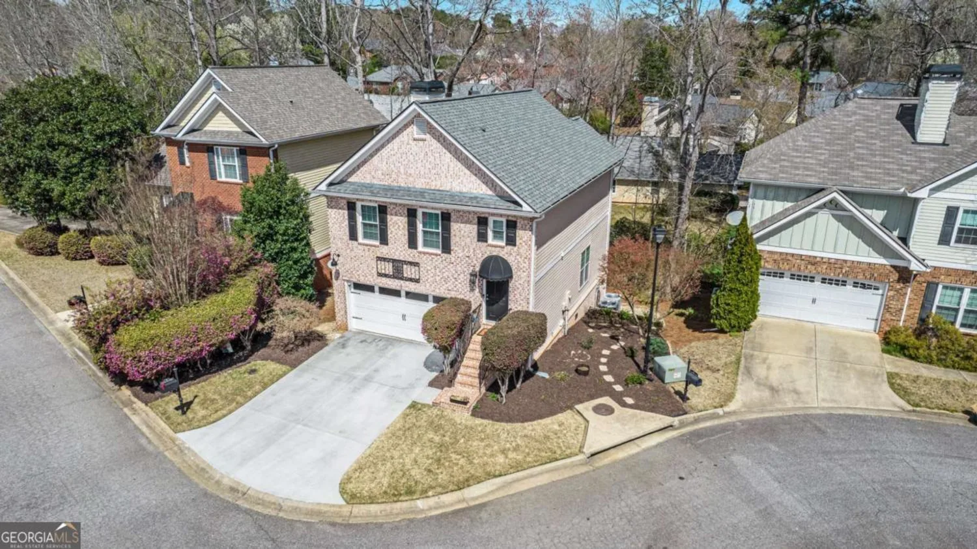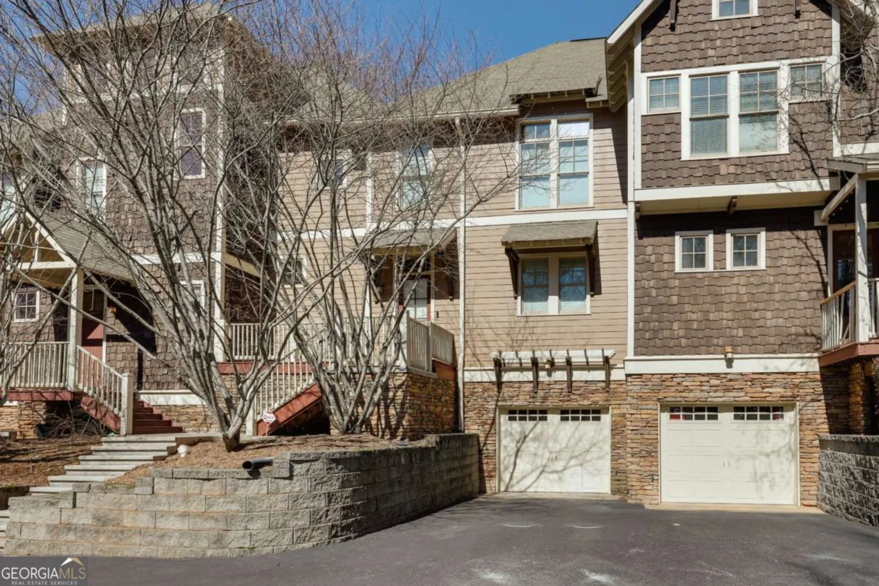101 red maple drive 1Athens, GA 30606
101 red maple drive 1Athens, GA 30606
Description
Outstanding newer home on a beautiful, large corner cul-de sac lot in the new Ridge Pointe subdivision. No better lot in the subdivision. Just off Atlanta Hwy, this home is convenient to everything Athens has to offer. The rear entry garage allows the home to show its best from the street, and has paved sidewalks. The home features two stories with very high ceilings downstairs. The open floorplan is perfect for entertaining friends and family, and boasts a very large kitchen island and fireplace for everyone to gather around. There are 4 bedrooms and 3 and baths with a very spacious Primary bedroom. Come check out this great property today, very easy to show.
Property Details for 101 Red Maple Drive 1
- Subdivision ComplexRIDGE POINTE
- Architectural StyleTraditional
- ExteriorSprinkler System
- Num Of Parking Spaces2
- Parking FeaturesAttached, Garage Door Opener, Garage, Kitchen Level
- Property AttachedYes
LISTING UPDATED:
- StatusActive
- MLS #10503400
- Days on Site22
- Taxes$317 / year
- HOA Fees$1,704 / month
- MLS TypeResidential
- Year Built2023
- Lot Size0.10 Acres
- CountryClarke
LISTING UPDATED:
- StatusActive
- MLS #10503400
- Days on Site22
- Taxes$317 / year
- HOA Fees$1,704 / month
- MLS TypeResidential
- Year Built2023
- Lot Size0.10 Acres
- CountryClarke
Building Information for 101 Red Maple Drive 1
- StoriesTwo
- Year Built2023
- Lot Size0.0960 Acres
Payment Calculator
Term
Interest
Home Price
Down Payment
The Payment Calculator is for illustrative purposes only. Read More
Property Information for 101 Red Maple Drive 1
Summary
Location and General Information
- Community Features: Playground, Pool, Sidewalks, Street Lights, Tennis Court(s)
- Directions: From US-78 Head NE towards Athens. Take a right on Old Jimmy Daniel Road. In approximately .2 miles, and Ridge Pointe will be on your right. From Hwy 316 Head East on Hwy 316 towards Athens. Take a left on Jimmy Daniel Road. In 1.2 miles turn left onto Old Jimmy Daniel Road. Go approximately .3 mile
- Coordinates: 33.936995,-83.489838
School Information
- Elementary School: Cleveland Road
- Middle School: Burney Harris Lyons
- High School: Clarke Central
Taxes and HOA Information
- Parcel Number: 044C6 F001
- Tax Year: 2022
- Association Fee Includes: Maintenance Grounds, Swimming, Tennis
- Tax Lot: 1
Virtual Tour
Parking
- Open Parking: No
Interior and Exterior Features
Interior Features
- Cooling: Ceiling Fan(s), Central Air
- Heating: Electric, Central
- Appliances: Dishwasher, Microwave
- Basement: None
- Fireplace Features: Family Room, Factory Built
- Flooring: Hardwood, Carpet
- Interior Features: High Ceilings
- Levels/Stories: Two
- Window Features: Double Pane Windows, Storm Window(s)
- Kitchen Features: Breakfast Area, Kitchen Island, Pantry
- Foundation: Slab
- Main Bedrooms: 1
- Bathrooms Total Integer: 3
- Main Full Baths: 1
- Bathrooms Total Decimal: 3
Exterior Features
- Accessibility Features: Accessible Entrance
- Construction Materials: Concrete
- Patio And Porch Features: Porch
- Roof Type: Composition
- Security Features: Carbon Monoxide Detector(s), Smoke Detector(s)
- Laundry Features: Upper Level
- Pool Private: No
Property
Utilities
- Sewer: Public Sewer
- Utilities: Underground Utilities, Cable Available, Electricity Available, Phone Available, Sewer Available, Water Available
- Water Source: Public
- Electric: 220 Volts
Property and Assessments
- Home Warranty: Yes
- Property Condition: Resale
Green Features
- Green Energy Efficient: Insulation, Thermostat, Appliances, Water Heater
Lot Information
- Above Grade Finished Area: 2253
- Common Walls: No Common Walls
- Lot Features: Level
Multi Family
- # Of Units In Community: 1
- Number of Units To Be Built: Square Feet
Rental
Rent Information
- Land Lease: Yes
Public Records for 101 Red Maple Drive 1
Tax Record
- 2022$317.00 ($26.42 / month)
Home Facts
- Beds4
- Baths3
- Total Finished SqFt2,253 SqFt
- Above Grade Finished2,253 SqFt
- StoriesTwo
- Lot Size0.0960 Acres
- StyleSingle Family Residence
- Year Built2023
- APN044C6 F001
- CountyClarke
- Fireplaces1


