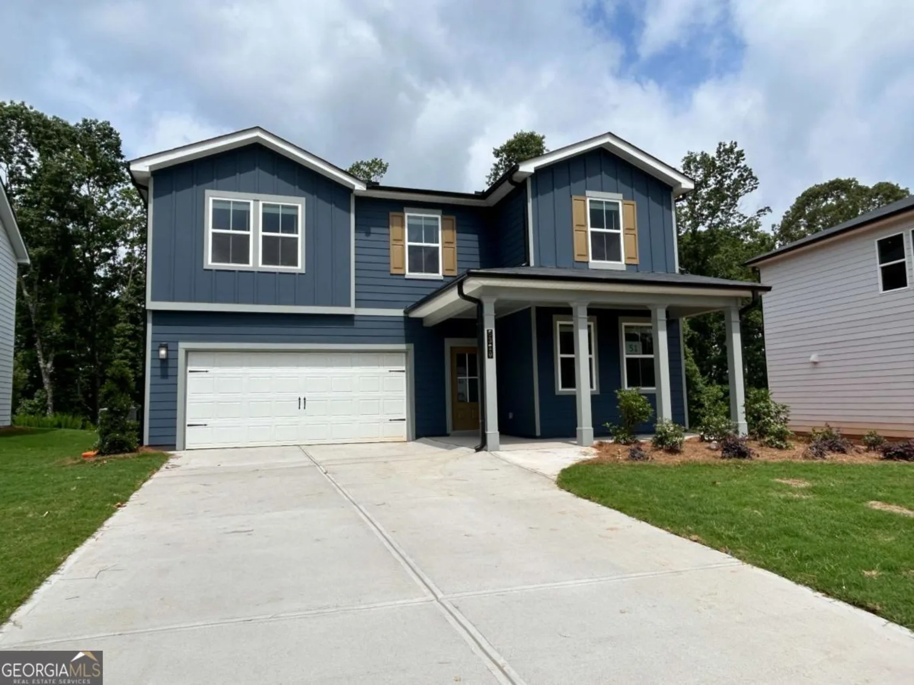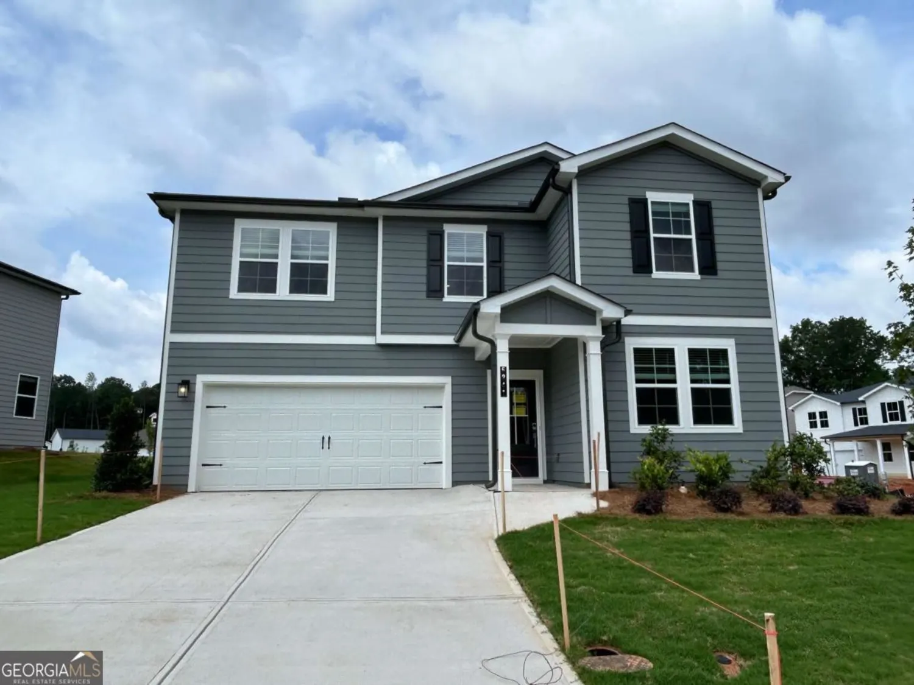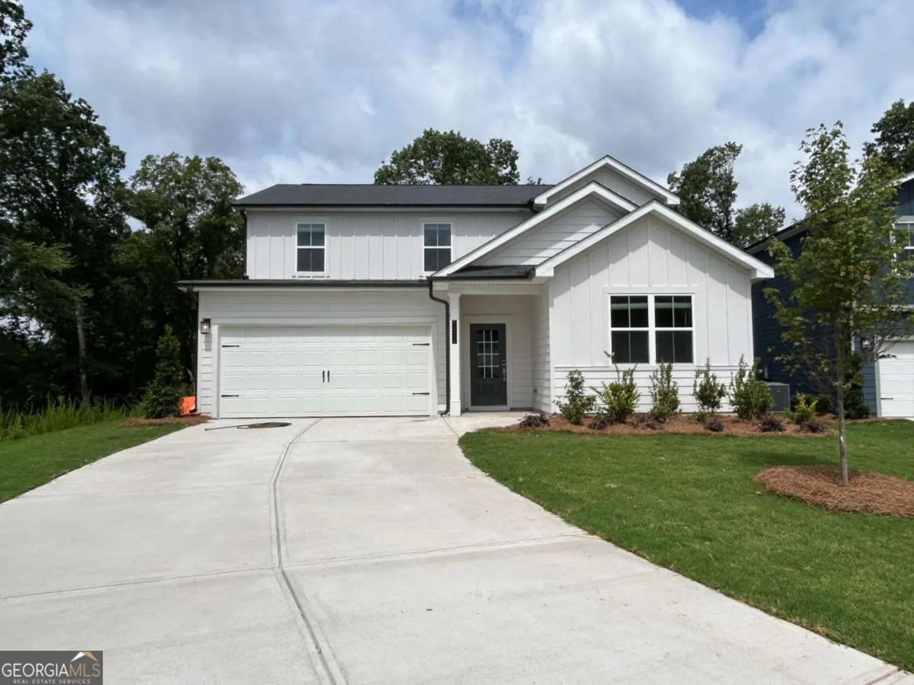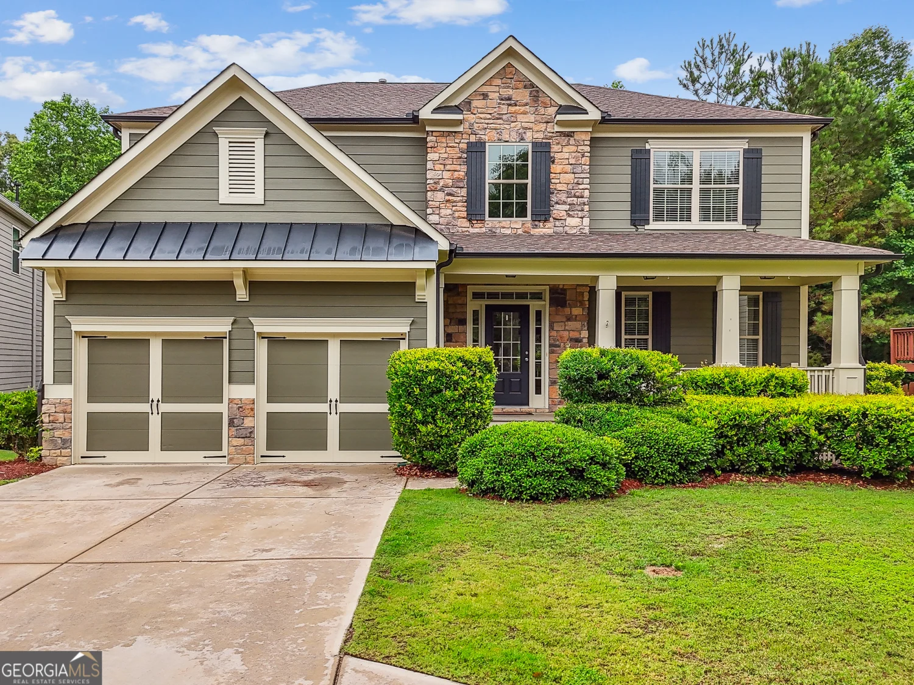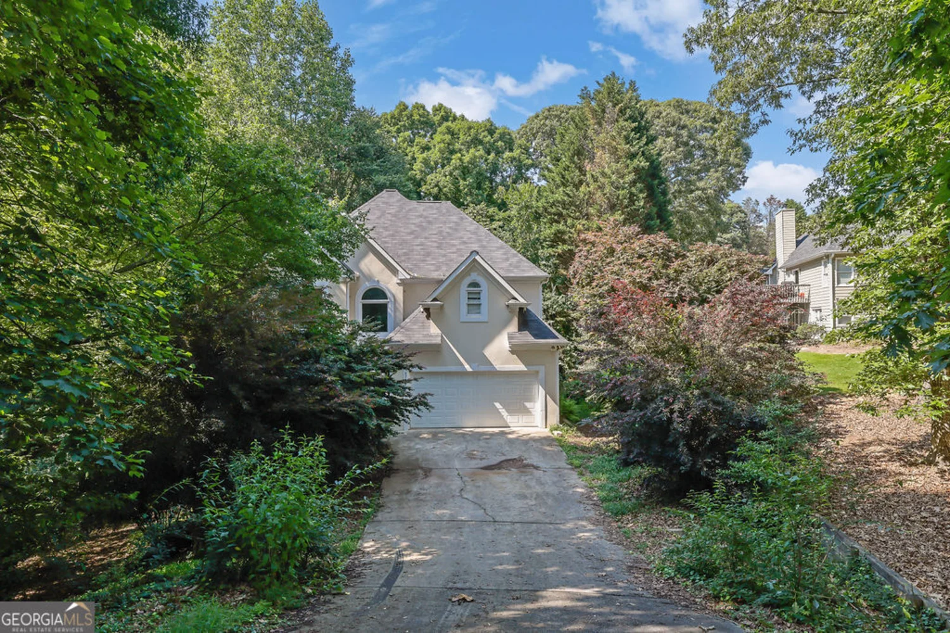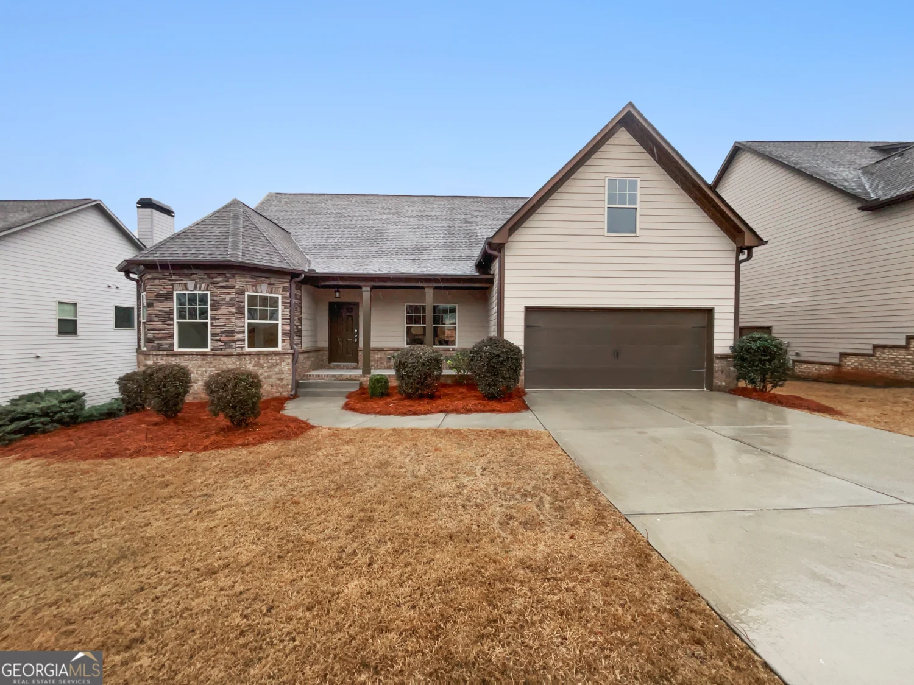7108 birch view courtFlowery Branch, GA 30542
7108 birch view courtFlowery Branch, GA 30542
Description
Assumable VA loan - 3.5% Fantastic like-new opportunity in Flowery Branch with one of the best floorplans in the neighborhood with 3 car garage and unfinished, stubbed basement ready for your touches! Incredible main floor layout with kitchen open to dining, mudroom, guest bedroom with full bath, and a flex space for office, playroom, or sitting area. Upstairs you'll find four more bedrooms - two that share a hallway bath and one en-suite, in addition to a large flex space for a second home office, playroom, or media room. The primary bedroom suite is expansive on its own, but the bathroom and closet take it to the next level, both with the amount of space and the beautiful finishes. In addition to the turnkey living space, you'll enjoy the enormous unfinished basement and covered outdoor deck for al fresco dining while enjoying an adjacent sunset. The location is excellent, just minutes from grocery stores, restaurants, and top tier public schools and the soon-to-be-built South Hall Active Life Center which will be right next door to the neighborhood. Lancaster neighborhood boasts a large community pool and a playground is being added in May 2025.
Property Details for 7108 Birch View Court
- Subdivision ComplexLancaster
- Architectural StyleBrick Front, Traditional
- ExteriorOther
- Parking FeaturesAttached, Garage, Garage Door Opener, Off Street
- Property AttachedYes
LISTING UPDATED:
- StatusActive
- MLS #10503441
- Days on Site49
- Taxes$5,183 / year
- MLS TypeResidential
- Year Built2022
- Lot Size0.18 Acres
- CountryHall
LISTING UPDATED:
- StatusActive
- MLS #10503441
- Days on Site49
- Taxes$5,183 / year
- MLS TypeResidential
- Year Built2022
- Lot Size0.18 Acres
- CountryHall
Building Information for 7108 Birch View Court
- StoriesTwo
- Year Built2022
- Lot Size0.1800 Acres
Payment Calculator
Term
Interest
Home Price
Down Payment
The Payment Calculator is for illustrative purposes only. Read More
Property Information for 7108 Birch View Court
Summary
Location and General Information
- Community Features: Pool, Sidewalks, Street Lights, Walk To Schools, Near Shopping
- Directions: GPS Friendly
- Coordinates: 34.137891,-83.889383
School Information
- Elementary School: Spout Springs
- Middle School: Cherokee Bluff
- High School: Cherokee Bluff
Taxes and HOA Information
- Parcel Number: 15042 000496
- Tax Year: 2024
- Association Fee Includes: None
- Tax Lot: 96
Virtual Tour
Parking
- Open Parking: No
Interior and Exterior Features
Interior Features
- Cooling: Ceiling Fan(s), Central Air, Electric
- Heating: Central, Electric
- Appliances: Cooktop, Dishwasher, Disposal, Electric Water Heater, Microwave, Oven, Stainless Steel Appliance(s)
- Basement: Bath/Stubbed, Daylight, Interior Entry, Unfinished
- Fireplace Features: Factory Built, Family Room, Gas Log
- Flooring: Carpet, Hardwood, Tile
- Interior Features: Double Vanity, High Ceilings, Tile Bath, Tray Ceiling(s), Walk-In Closet(s)
- Levels/Stories: Two
- Kitchen Features: Breakfast Area, Breakfast Room, Kitchen Island, Solid Surface Counters, Walk-in Pantry
- Main Bedrooms: 1
- Bathrooms Total Integer: 4
- Main Full Baths: 1
- Bathrooms Total Decimal: 4
Exterior Features
- Construction Materials: Stone
- Fencing: Back Yard, Privacy, Wood
- Patio And Porch Features: Deck, Patio, Porch
- Roof Type: Composition
- Laundry Features: In Hall, Upper Level
- Pool Private: No
Property
Utilities
- Sewer: Public Sewer
- Utilities: Cable Available, Electricity Available, High Speed Internet, Natural Gas Available, Phone Available, Sewer Available, Underground Utilities, Water Available
- Water Source: Public
Property and Assessments
- Home Warranty: Yes
- Property Condition: Resale
Green Features
- Green Energy Efficient: Thermostat
Lot Information
- Above Grade Finished Area: 2836
- Common Walls: No Common Walls
- Lot Features: Other, Private
Multi Family
- Number of Units To Be Built: Square Feet
Rental
Rent Information
- Land Lease: Yes
Public Records for 7108 Birch View Court
Tax Record
- 2024$5,183.00 ($431.92 / month)
Home Facts
- Beds5
- Baths4
- Total Finished SqFt2,836 SqFt
- Above Grade Finished2,836 SqFt
- StoriesTwo
- Lot Size0.1800 Acres
- StyleSingle Family Residence
- Year Built2022
- APN15042 000496
- CountyHall
- Fireplaces1


