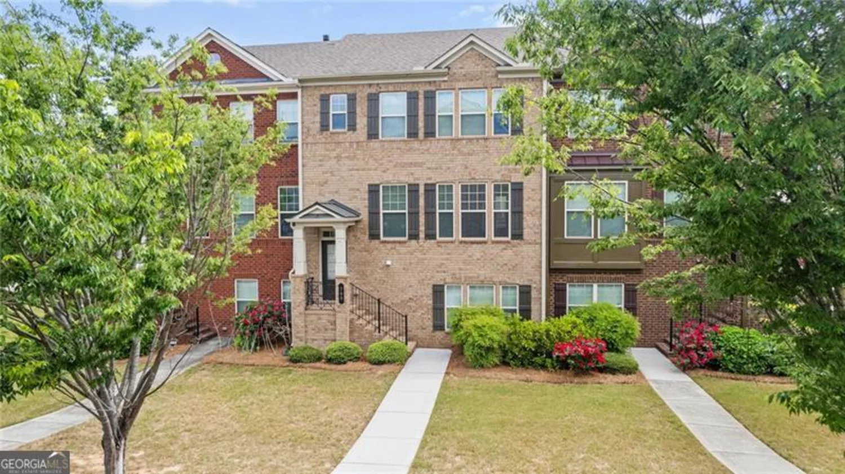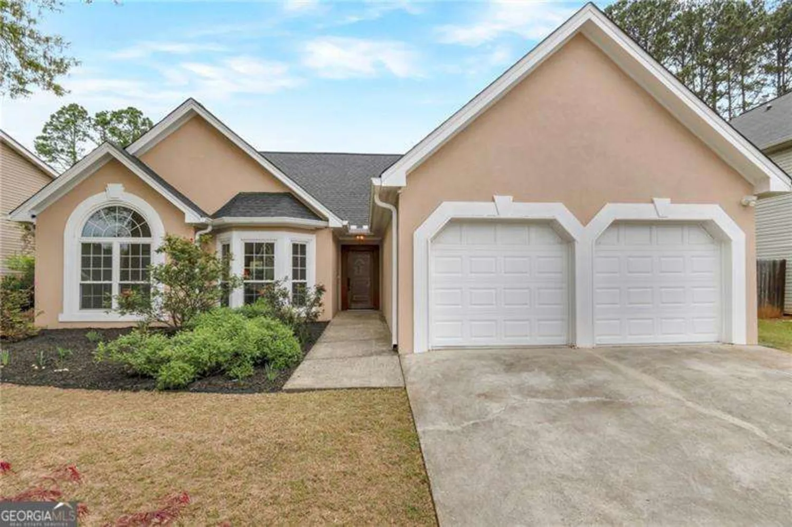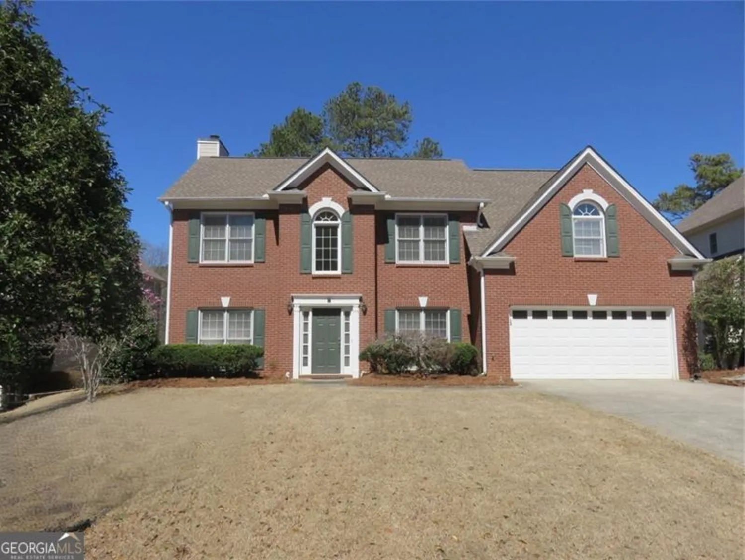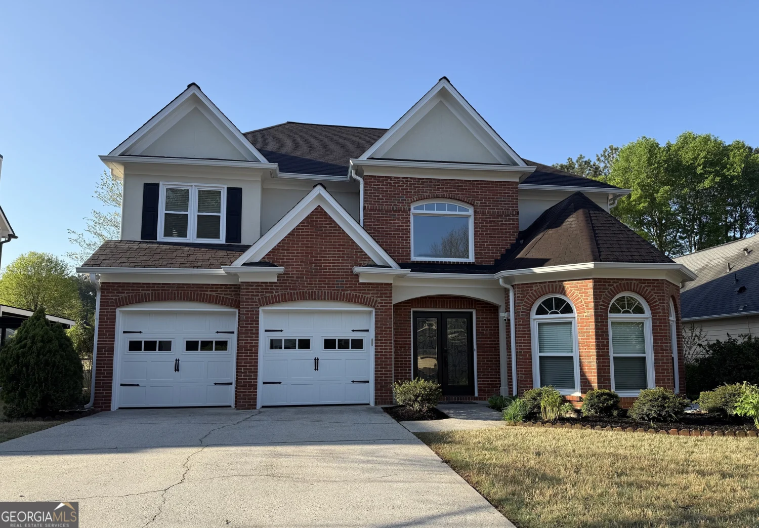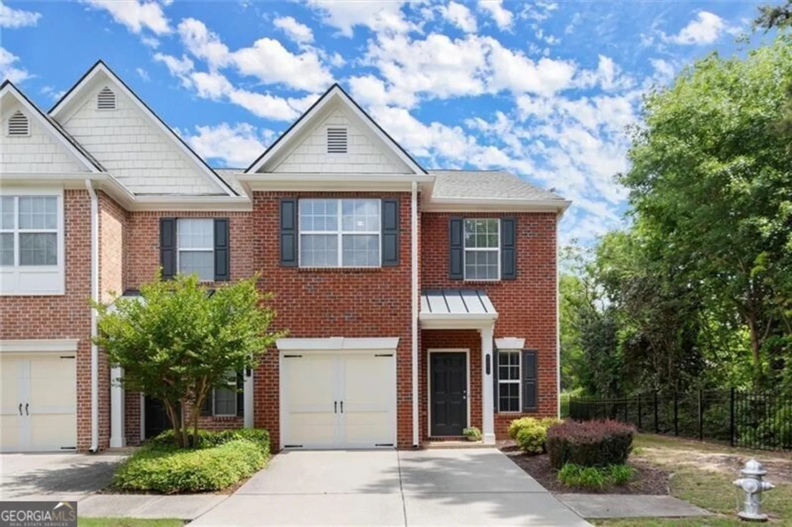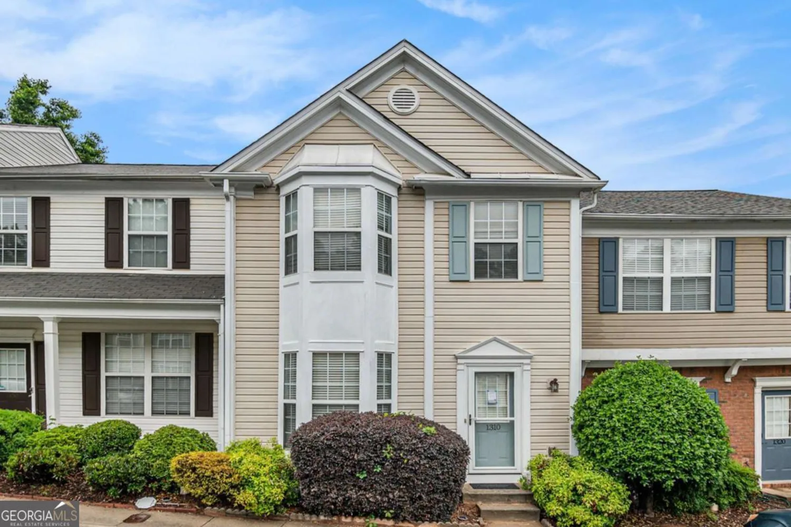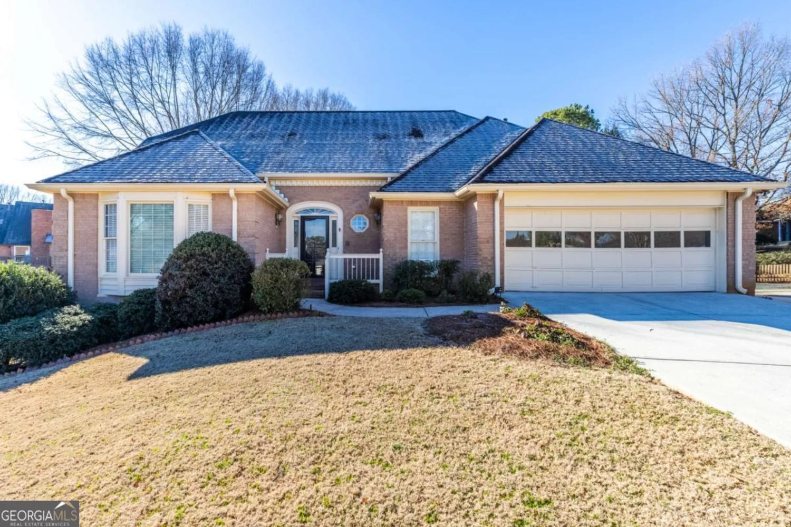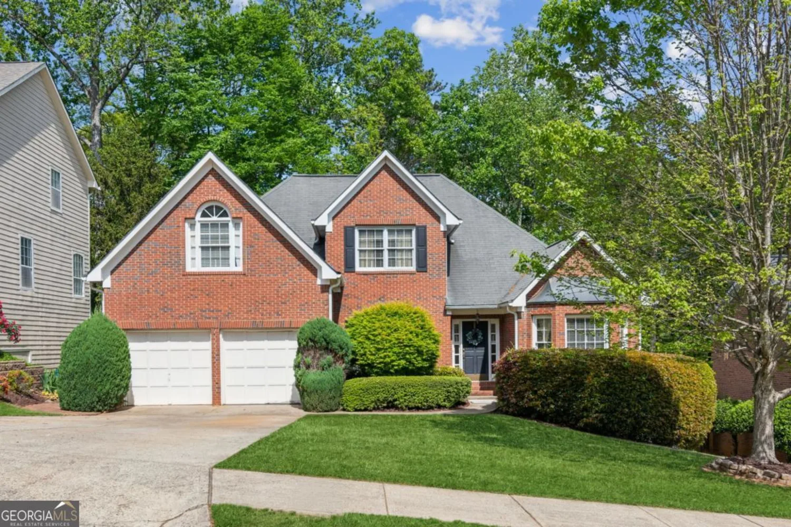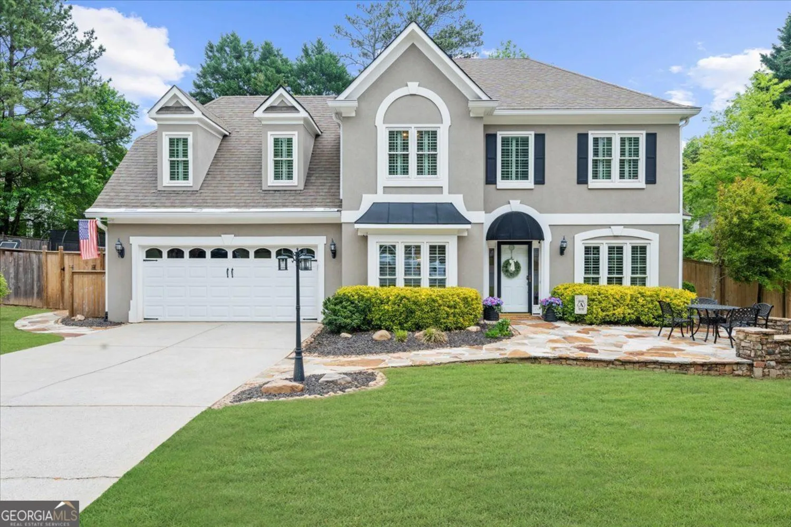434 argosy park circle 13Alpharetta, GA 30005
434 argosy park circle 13Alpharetta, GA 30005
Description
Come Discover Empire's Newest Alpharetta Community, Argosy! The Lindsey floor plan seamlessly combines style and functionality. The open-concept middle floor, with an oversized kitchen island and covered porch, is perfect for entertaining. The spacious kitchen connects seamlessly to the family room and features a built-in pantry for ample storage. The top floor offers a private owner's suite with a luxurious bathroom, and a secondary bedroom and bath for guests or roommates. The additional third bedroom is on the lower level with a full bath. A two-car garage on the first floor adds convenience to this well-designed townhome.
Property Details for 434 Argosy Park Circle 13
- Subdivision ComplexArgosy
- Architectural StyleCraftsman
- ExteriorBalcony
- Parking FeaturesGarage, Side/Rear Entrance
- Property AttachedYes
LISTING UPDATED:
- StatusActive
- MLS #10503542
- Days on Site16
- HOA Fees$4,500 / month
- MLS TypeResidential
- Year Built2025
- CountryFulton
LISTING UPDATED:
- StatusActive
- MLS #10503542
- Days on Site16
- HOA Fees$4,500 / month
- MLS TypeResidential
- Year Built2025
- CountryFulton
Building Information for 434 Argosy Park Circle 13
- StoriesThree Or More
- Year Built2025
- Lot Size0.0000 Acres
Payment Calculator
Term
Interest
Home Price
Down Payment
The Payment Calculator is for illustrative purposes only. Read More
Property Information for 434 Argosy Park Circle 13
Summary
Location and General Information
- Community Features: Sidewalks
- Directions: GPS Address: 400 Argosy Park Circle, Alpharetta, GA 30022
- Coordinates: 34.0826,-84.2237
School Information
- Elementary School: New Prospect
- Middle School: Webb Bridge
- High School: Alpharetta
Taxes and HOA Information
- Parcel Number: 0.0
- Tax Year: 2025
- Association Fee Includes: Insurance, Maintenance Structure, Maintenance Grounds
- Tax Lot: 13
Virtual Tour
Parking
- Open Parking: No
Interior and Exterior Features
Interior Features
- Cooling: Ceiling Fan(s), Electric
- Heating: Electric
- Appliances: Dishwasher, Disposal, Electric Water Heater, Microwave
- Basement: None
- Flooring: Laminate
- Interior Features: Double Vanity, High Ceilings
- Levels/Stories: Three Or More
- Window Features: Double Pane Windows
- Kitchen Features: Breakfast Bar, Kitchen Island, Pantry, Solid Surface Counters
- Foundation: Slab
- Bathrooms Total Integer: 3
- Bathrooms Total Decimal: 3
Exterior Features
- Construction Materials: Brick
- Roof Type: Metal
- Security Features: Fire Sprinkler System, Smoke Detector(s)
- Laundry Features: In Hall, Upper Level
- Pool Private: No
Property
Utilities
- Sewer: Public Sewer
- Utilities: Cable Available, Electricity Available, Underground Utilities, Water Available
- Water Source: Public
Property and Assessments
- Home Warranty: Yes
- Property Condition: Under Construction
Green Features
Lot Information
- Common Walls: 1 Common Wall, End Unit
- Lot Features: Level
Multi Family
- # Of Units In Community: 13
- Number of Units To Be Built: Square Feet
Rental
Rent Information
- Land Lease: Yes
Public Records for 434 Argosy Park Circle 13
Tax Record
- 2025$0.00 ($0.00 / month)
Home Facts
- Beds3
- Baths3
- StoriesThree Or More
- Lot Size0.0000 Acres
- StyleTownhouse
- Year Built2025
- APN0.0
- CountyFulton


