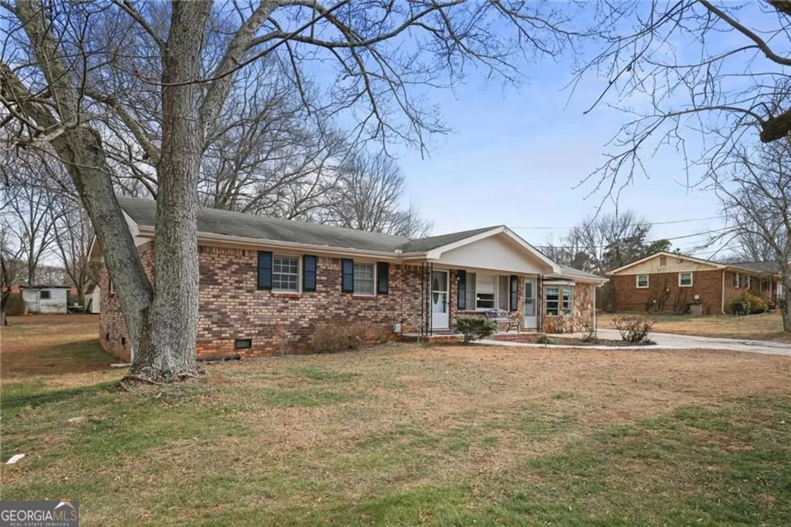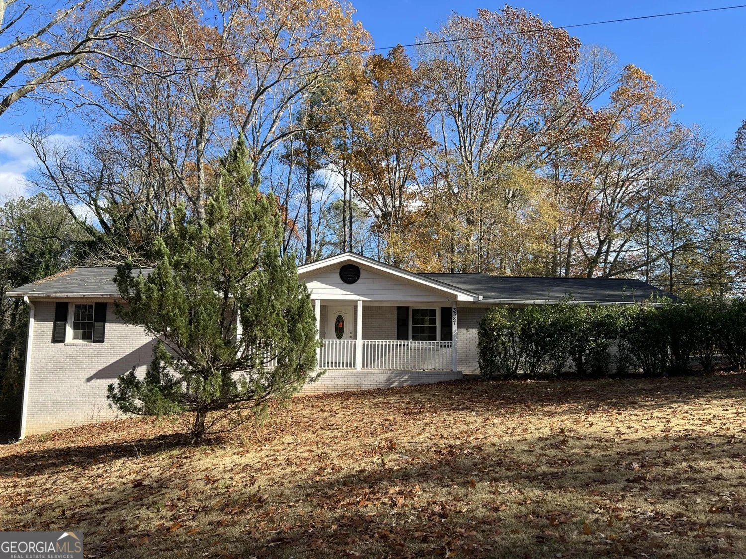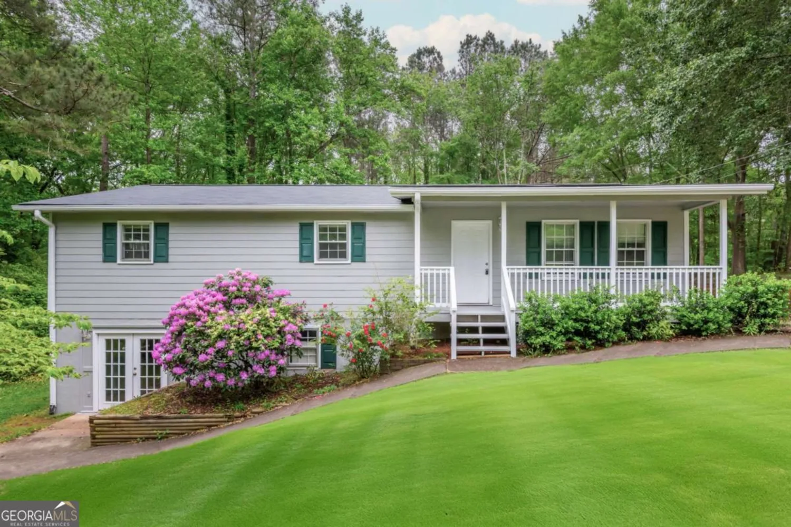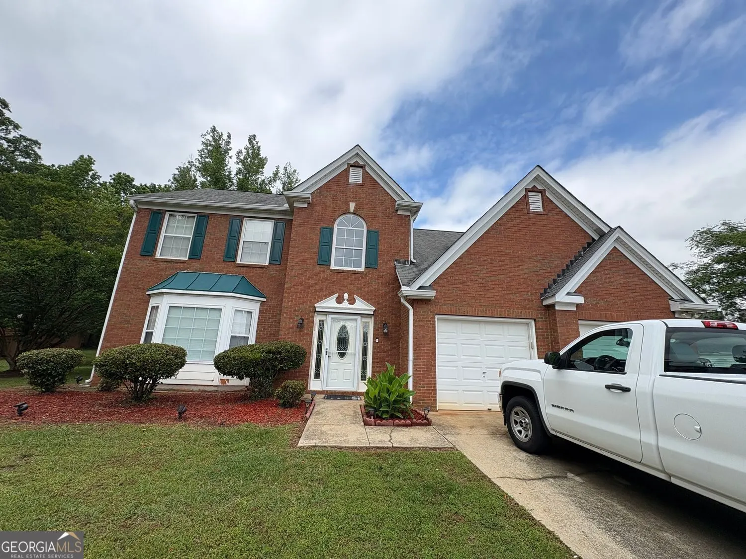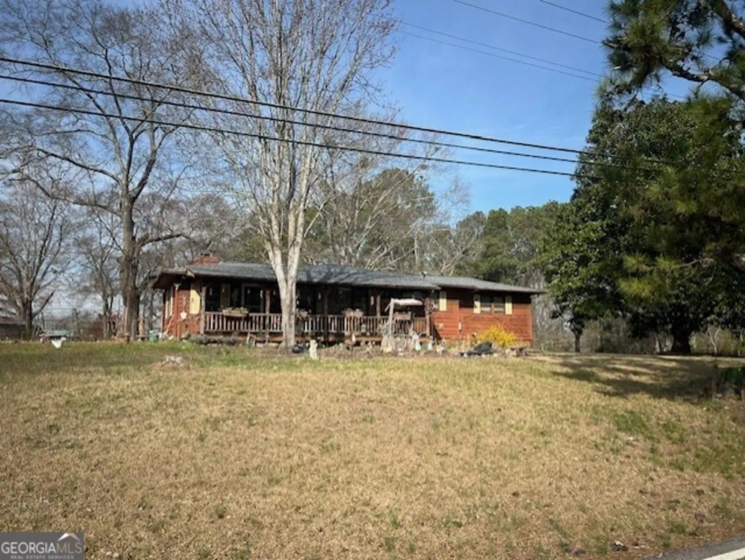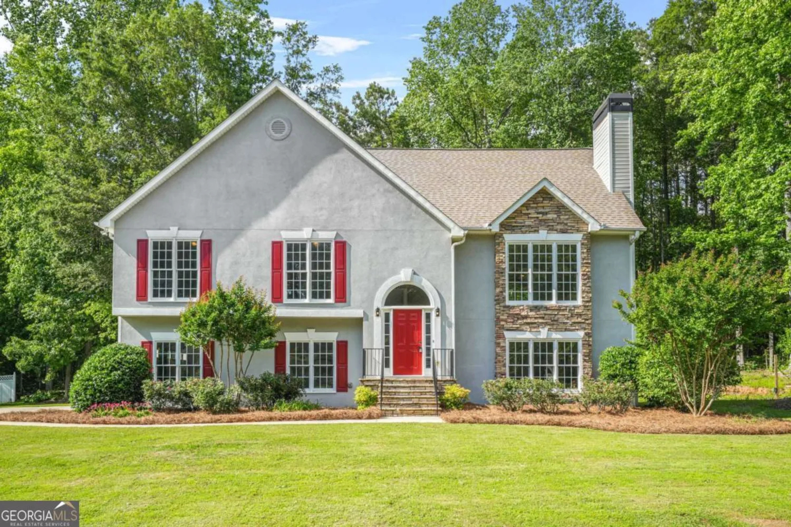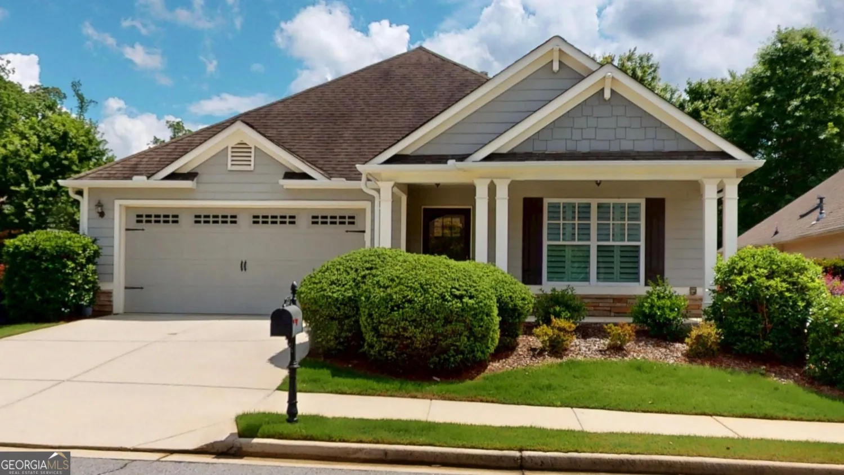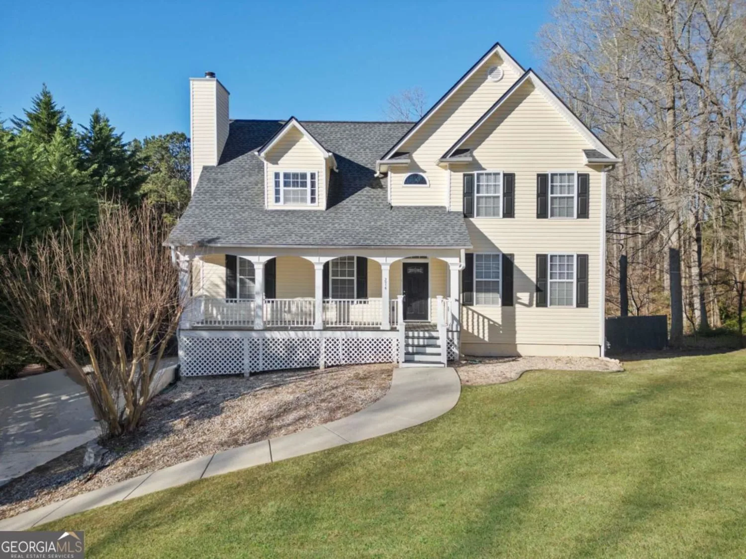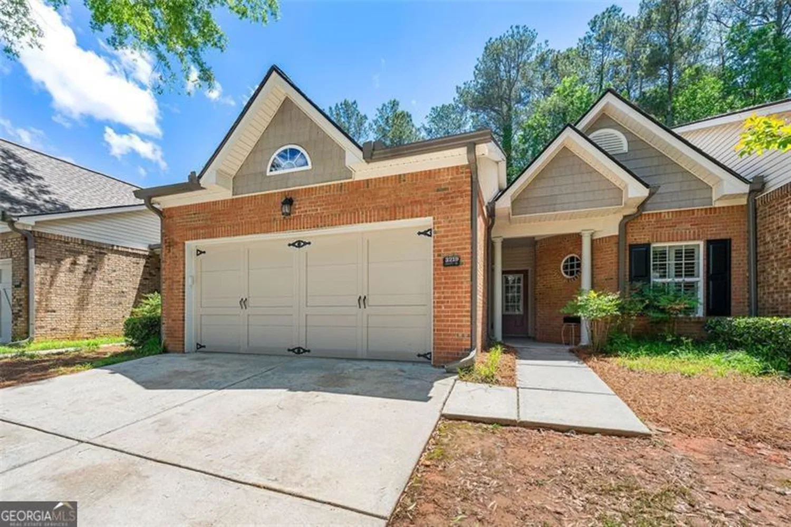5209 carrington park drivePowder Springs, GA 30127
5209 carrington park drivePowder Springs, GA 30127
Description
Fully remodeled home just steps from the Silver Comet Trail! Nestled in a highly desirable neighborhood with direct access to one of Georgia's most scenic trails, this newly renovated home blends comfort, style, and outdoor adventure. Inside, you'll find a sleek, modern kitchen featuring stainless steel appliances, an inviting living area with a cozy fireplace, and an updated bathroom with a dual vanity. The master suite will leave you speechless, with the vaulted ceilings, walk in closet, and luxurious bathroom. The fenced-in backyard offers a private retreat-perfect for pets, playtime, or relaxing under the stars. With thoughtful upgrades throughout and a location that's perfect for nature lovers and active lifestyles, this home has it all!
Property Details for 5209 Carrington Park Drive
- Subdivision ComplexCarrington
- Architectural StyleBrick Front, Traditional
- Num Of Parking Spaces2
- Parking FeaturesGarage Door Opener, Garage, Kitchen Level
- Property AttachedYes
LISTING UPDATED:
- StatusClosed
- MLS #10503581
- Days on Site5
- Taxes$3,975 / year
- HOA Fees$728 / month
- MLS TypeResidential
- Year Built2006
- Lot Size0.12 Acres
- CountryCobb
LISTING UPDATED:
- StatusClosed
- MLS #10503581
- Days on Site5
- Taxes$3,975 / year
- HOA Fees$728 / month
- MLS TypeResidential
- Year Built2006
- Lot Size0.12 Acres
- CountryCobb
Building Information for 5209 Carrington Park Drive
- StoriesTwo
- Year Built2006
- Lot Size0.1200 Acres
Payment Calculator
Term
Interest
Home Price
Down Payment
The Payment Calculator is for illustrative purposes only. Read More
Property Information for 5209 Carrington Park Drive
Summary
Location and General Information
- Community Features: Pool, Sidewalks, Street Lights
- Directions: Hwy 278 to Florence Rd., rt into subdivision, home on left
- Coordinates: 33.874852,-84.707241
School Information
- Elementary School: Powder Springs
- Middle School: Cooper
- High School: Mceachern
Taxes and HOA Information
- Parcel Number: 19073300750
- Tax Year: 2024
- Association Fee Includes: Other
- Tax Lot: 0
Virtual Tour
Parking
- Open Parking: No
Interior and Exterior Features
Interior Features
- Cooling: Electric, Ceiling Fan(s), Central Air, Zoned, Dual
- Heating: Natural Gas, Forced Air
- Appliances: Electric Water Heater, Dishwasher, Microwave, Oven/Range (Combo), Refrigerator
- Basement: None
- Fireplace Features: Family Room, Gas Starter, Gas Log
- Flooring: Carpet, Hardwood
- Interior Features: Separate Shower, Walk-In Closet(s), Master On Main Level
- Levels/Stories: Two
- Window Features: Double Pane Windows
- Kitchen Features: Breakfast Area
- Foundation: Slab
- Main Bedrooms: 1
- Total Half Baths: 1
- Bathrooms Total Integer: 3
- Main Full Baths: 1
- Bathrooms Total Decimal: 2
Exterior Features
- Construction Materials: Concrete
- Fencing: Fenced
- Patio And Porch Features: Deck, Patio, Porch
- Roof Type: Composition
- Security Features: Smoke Detector(s)
- Laundry Features: Upper Level
- Pool Private: No
Property
Utilities
- Sewer: Public Sewer
- Utilities: Cable Available, Electricity Available, High Speed Internet, Natural Gas Available, Phone Available, Sewer Available, Water Available
- Water Source: Public
- Electric: 220 Volts
Property and Assessments
- Home Warranty: Yes
- Property Condition: Resale
Green Features
Lot Information
- Above Grade Finished Area: 2182
- Common Walls: No Common Walls
- Lot Features: Level, Private
Multi Family
- Number of Units To Be Built: Square Feet
Rental
Rent Information
- Land Lease: Yes
Public Records for 5209 Carrington Park Drive
Tax Record
- 2024$3,975.00 ($331.25 / month)
Home Facts
- Beds4
- Baths2
- Total Finished SqFt2,182 SqFt
- Above Grade Finished2,182 SqFt
- StoriesTwo
- Lot Size0.1200 Acres
- StyleSingle Family Residence
- Year Built2006
- APN19073300750
- CountyCobb
- Fireplaces1


