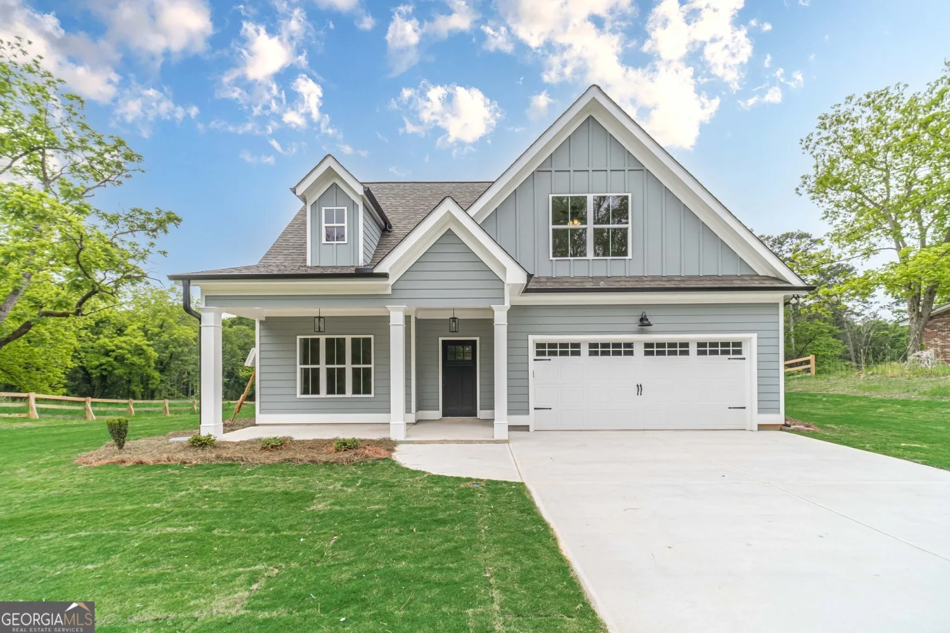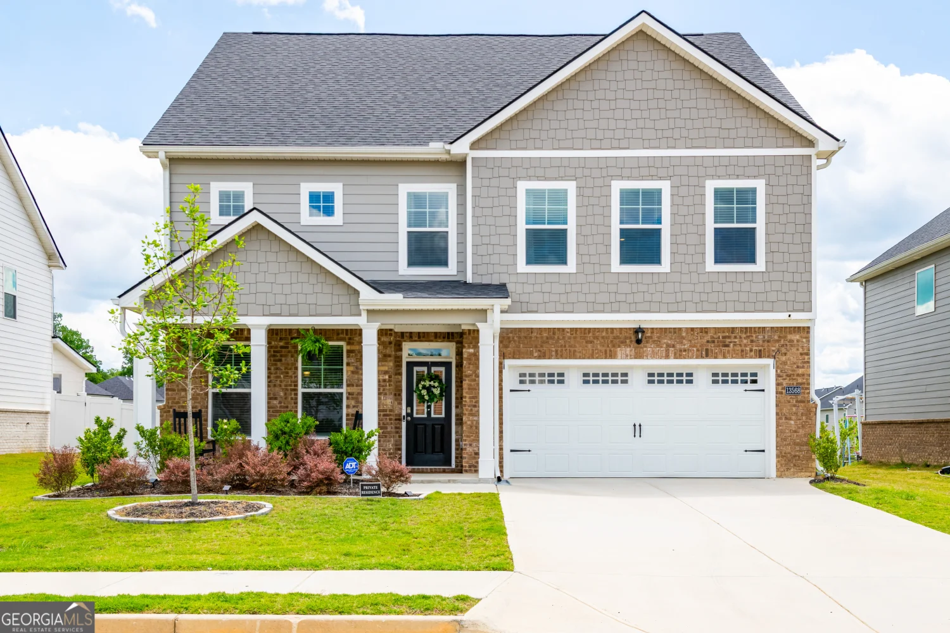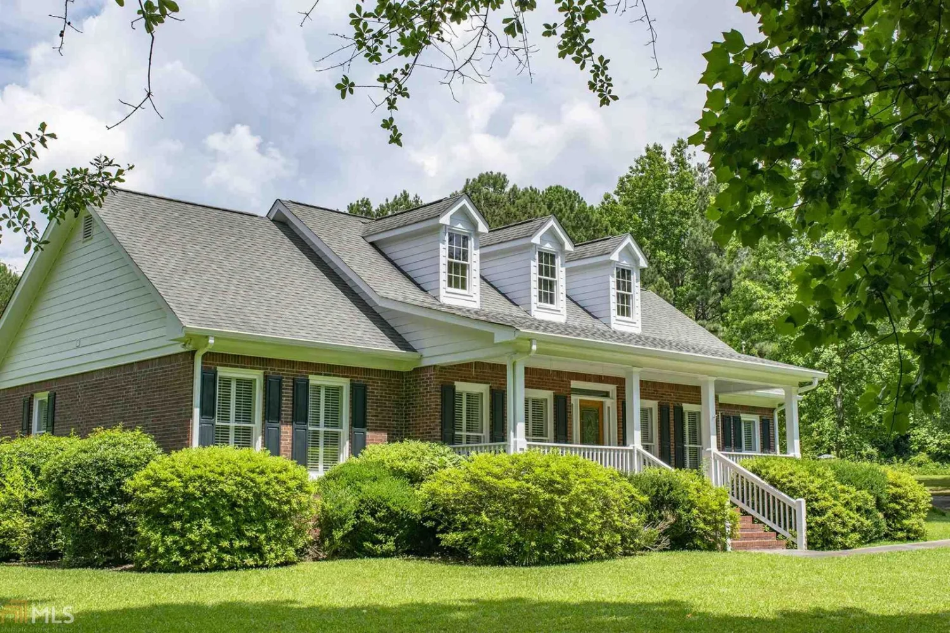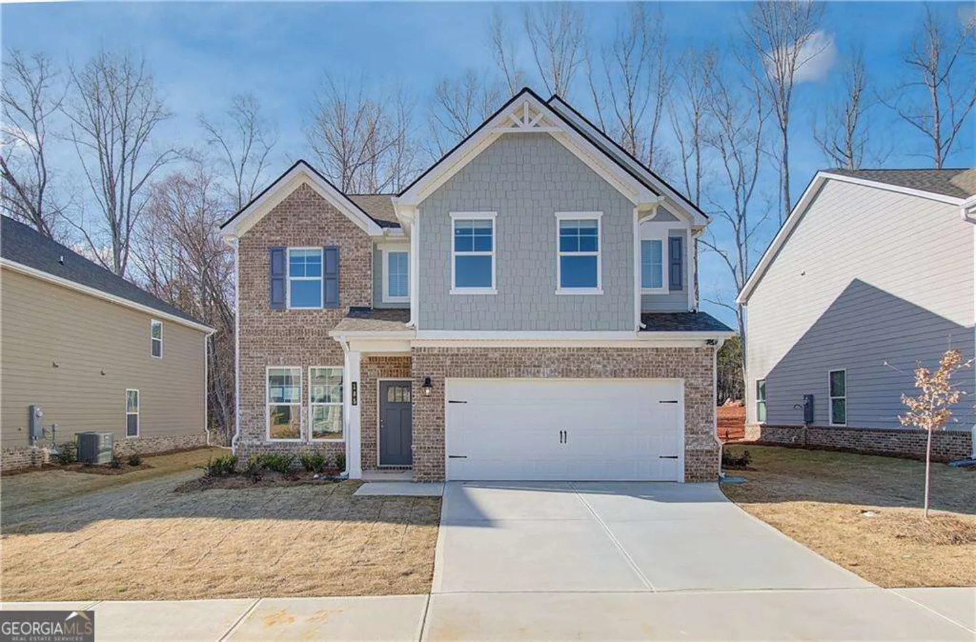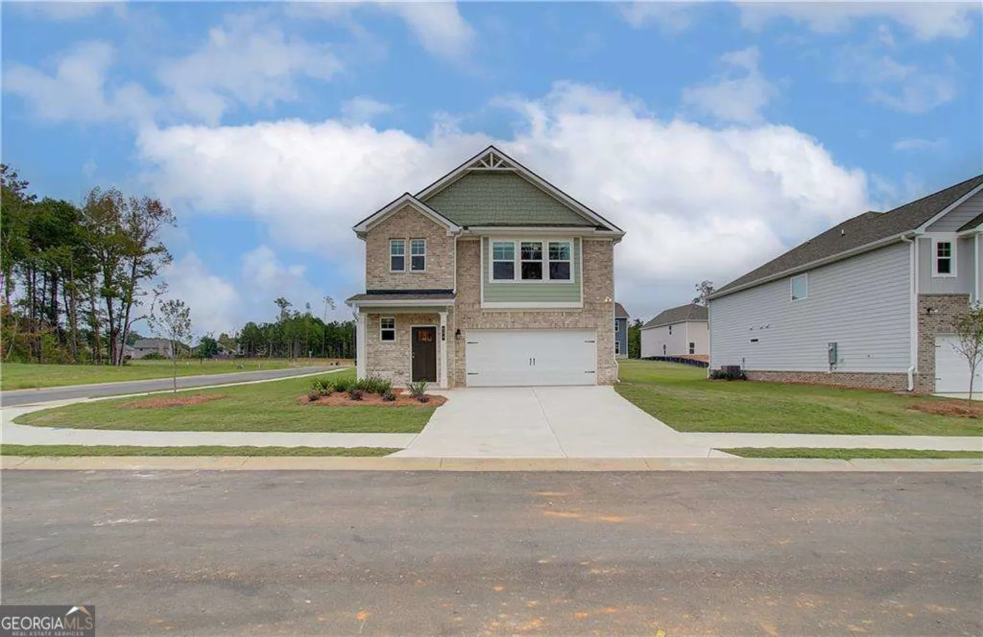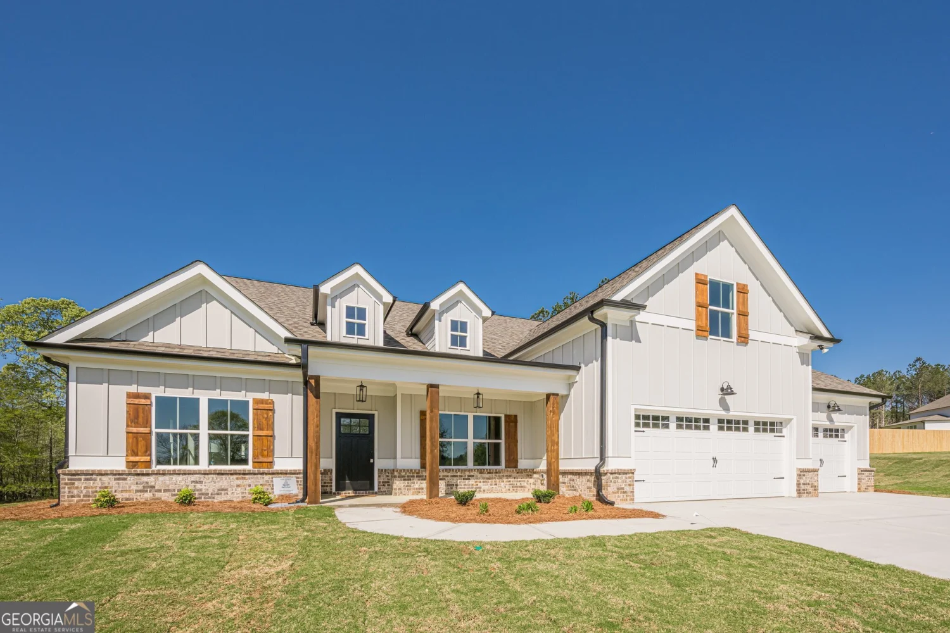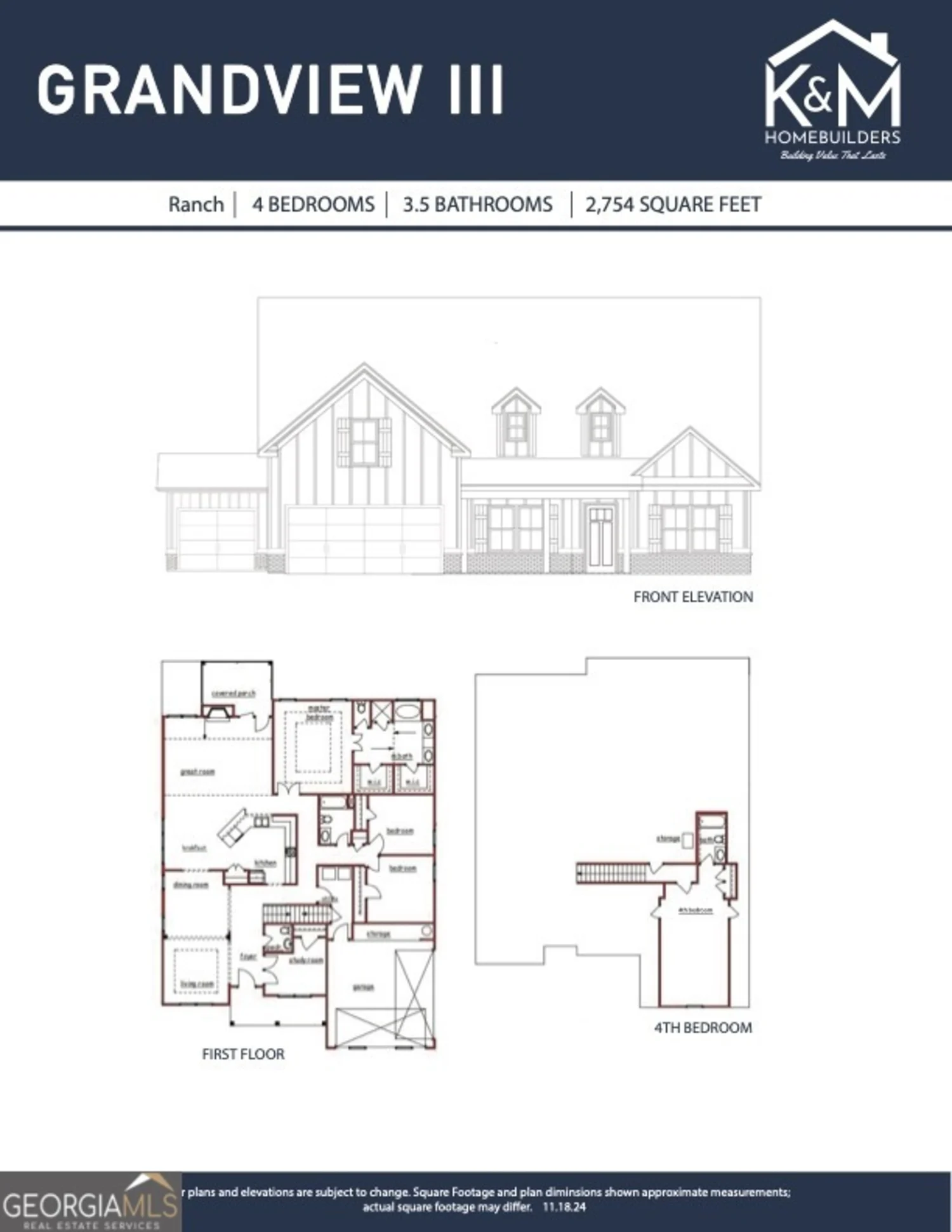40 begonia courtCovington, GA 30016
40 begonia courtCovington, GA 30016
Description
Experience the exceptional Everest III floor plan in the DRB Homes neighborhood of Westminster. This stunning home features 5 spacious bedrooms, 3 full bathrooms, and a 2-car garage. Enjoy a generous primary suite with a sitting room and luxurious bath, along with a private guest suite ideal for a home office or quiet library. The open concept kitchen, complete with quartz countertops, overlooks the inviting breakfast area and family room, perfect for entertaining. Flexible living spaces are enhanced by coffered ceilings in the bright dining area. Located in the welcoming community of Covington, just 30 minutes from downtown Atlanta, residents benefit from resort-style amenities, including a pool, cabana, and playground, along with convenient access to shopping and dining. Don't miss out on this remarkable opportunity on *LOT 270*! Please note: If the buyer is represented by a broker/agent, DRB REQUIRES the buyer's broker/agent to be present during the initial meeting with DRB's sales personnel to ensure proper representation.
Property Details for 40 Begonia Court
- Subdivision ComplexWestminster
- Architectural StyleCraftsman, Traditional
- ExteriorOther
- Num Of Parking Spaces2
- Parking FeaturesAttached, Garage, Garage Door Opener
- Property AttachedYes
- Waterfront FeaturesNo Dock Or Boathouse
LISTING UPDATED:
- StatusActive
- MLS #10503641
- Days on Site25
- HOA Fees$650 / month
- MLS TypeResidential
- Year Built2024
- CountryNewton
LISTING UPDATED:
- StatusActive
- MLS #10503641
- Days on Site25
- HOA Fees$650 / month
- MLS TypeResidential
- Year Built2024
- CountryNewton
Building Information for 40 Begonia Court
- StoriesTwo
- Year Built2024
- Lot Size0.0000 Acres
Payment Calculator
Term
Interest
Home Price
Down Payment
The Payment Calculator is for illustrative purposes only. Read More
Property Information for 40 Begonia Court
Summary
Location and General Information
- Community Features: Playground, Pool, Sidewalks, Street Lights
- Directions: Take I-20 East to Exit 84, Turn right onto Salem Rd, and Continue straight for 4 miles. The Westminster community will be on your right.
- Coordinates: 33.56814,-83.95781
School Information
- Elementary School: South Salem
- Middle School: Liberty
- High School: Alcovy
Taxes and HOA Information
- Parcel Number: 0014C00000233000
- Tax Year: 2023
- Association Fee Includes: Swimming
- Tax Lot: 270
Virtual Tour
Parking
- Open Parking: No
Interior and Exterior Features
Interior Features
- Cooling: Central Air
- Heating: Central
- Appliances: Dishwasher, Disposal, Electric Water Heater, Microwave, Refrigerator
- Basement: None
- Fireplace Features: Family Room
- Flooring: Carpet, Other
- Interior Features: Double Vanity, High Ceilings, Tray Ceiling(s), Vaulted Ceiling(s), Walk-In Closet(s)
- Levels/Stories: Two
- Window Features: Double Pane Windows
- Kitchen Features: Breakfast Area, Breakfast Bar, Kitchen Island, Pantry, Walk-in Pantry
- Foundation: Slab
- Main Bedrooms: 1
- Bathrooms Total Integer: 3
- Main Full Baths: 1
- Bathrooms Total Decimal: 3
Exterior Features
- Construction Materials: Other
- Patio And Porch Features: Patio
- Roof Type: Composition
- Security Features: Smoke Detector(s)
- Laundry Features: Upper Level
- Pool Private: No
Property
Utilities
- Sewer: Public Sewer
- Utilities: Cable Available, Electricity Available, High Speed Internet, Natural Gas Available, Phone Available, Sewer Available, Underground Utilities, Water Available
- Water Source: Public
- Electric: 220 Volts
Property and Assessments
- Home Warranty: Yes
- Property Condition: New Construction
Green Features
Lot Information
- Common Walls: No Common Walls
- Lot Features: Level
- Waterfront Footage: No Dock Or Boathouse
Multi Family
- Number of Units To Be Built: Square Feet
Rental
Rent Information
- Land Lease: Yes
Public Records for 40 Begonia Court
Tax Record
- 2023$0.00 ($0.00 / month)
Home Facts
- Beds5
- Baths3
- StoriesTwo
- Lot Size0.0000 Acres
- StyleSingle Family Residence
- Year Built2024
- APN0014C00000233000
- CountyNewton
- Fireplaces1


