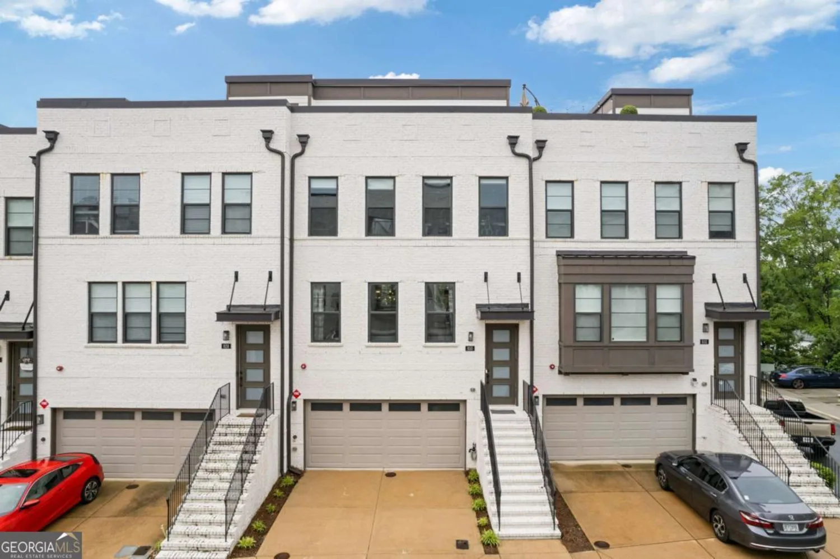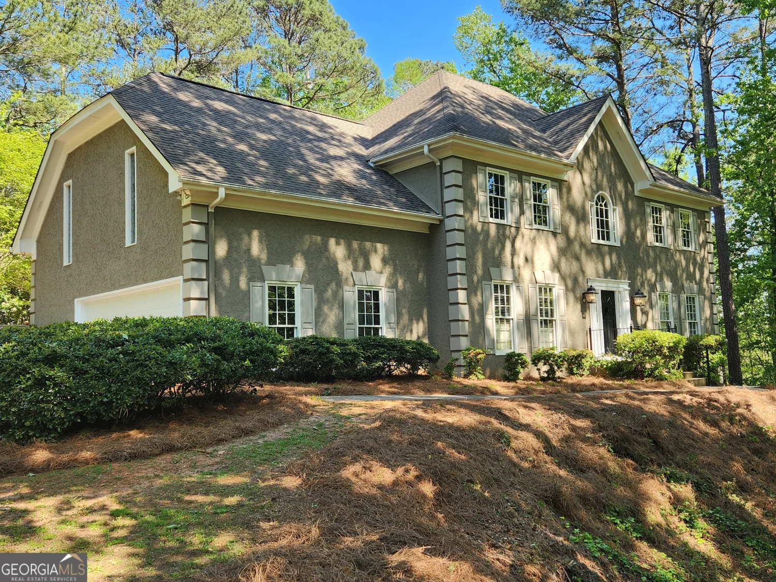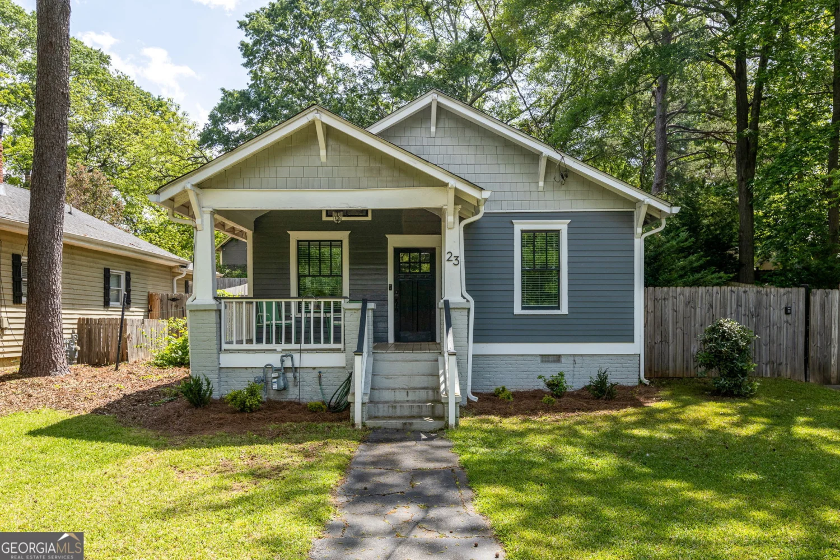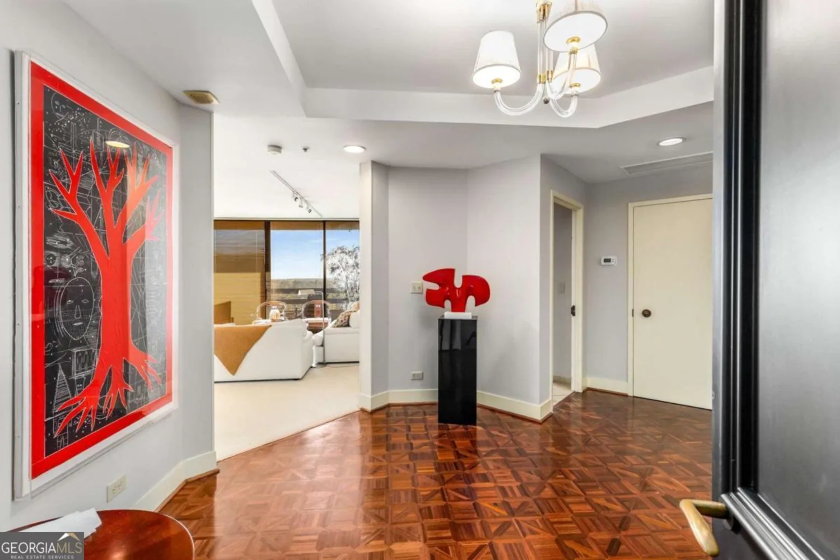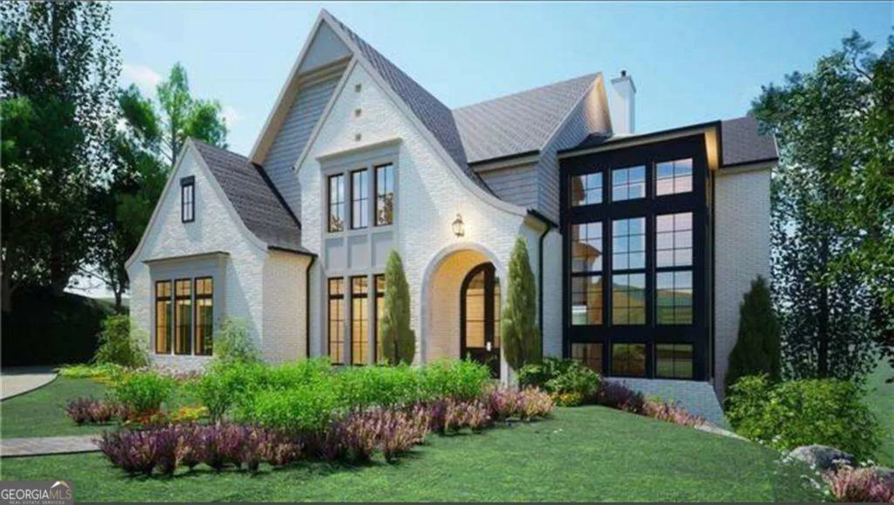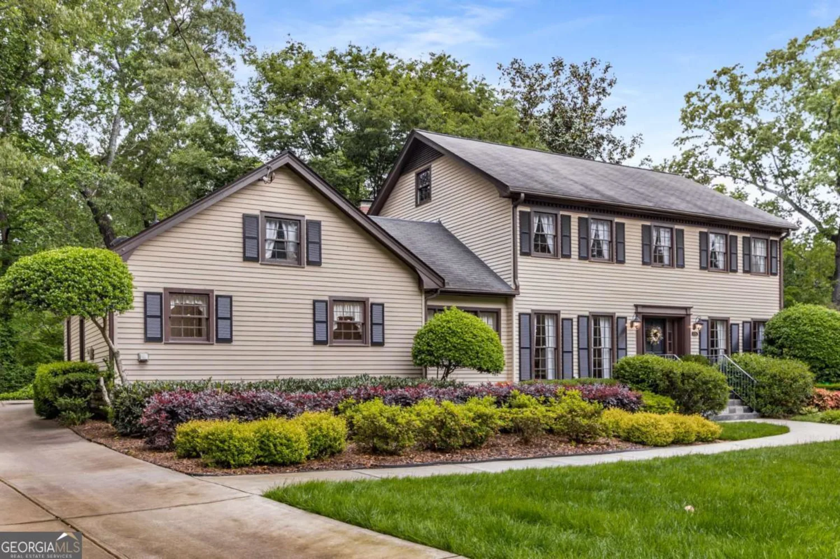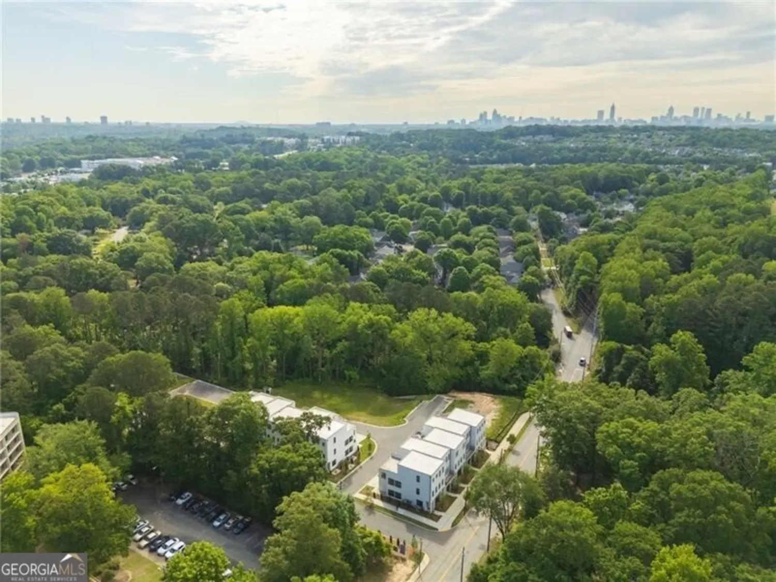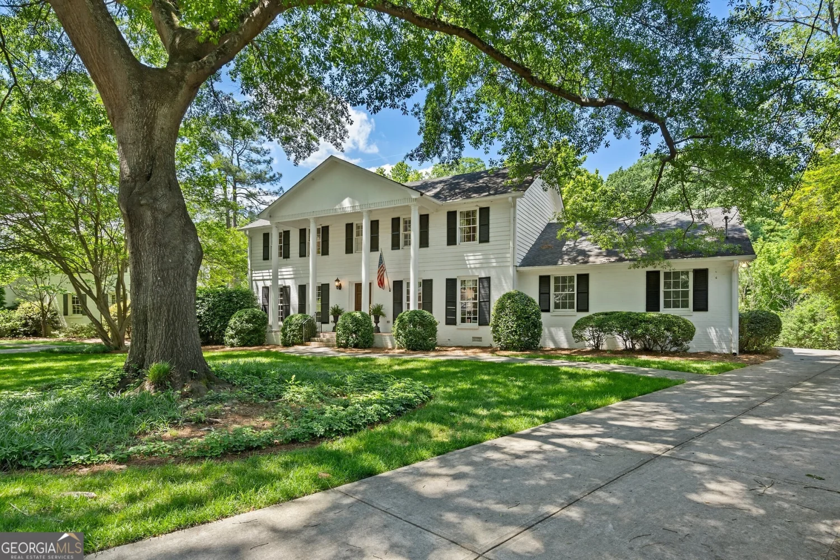1228 dunwoody walkAtlanta, GA 30338
1228 dunwoody walkAtlanta, GA 30338
Description
Traditional 3-sided brick home with primary suite on main level and finished basement perfectly located within walking distance to top-rated Austin Elementary, scenic Dunwoody Nature Center and Dunwoody Village. Warm & welcoming, the two-story foyer invites you into a light-filled interior with hardwood floors and custom molding. The updated eat-in kitchen has stainless appliances, a gas cooktop & range, quartz countertops, breakfast bar and plenty of cabinet space. Just off the breakfast room is a side porch with access to the backyard. The kitchen opens to the two-story fireside great room with doors that open to the sunroom. The sunroom is temperature-controlled and ready for year round enjoyment. The spacious primary suite on the main is a true retreat with dual walk-in closets, a double vanity and jetted garden tub. On the upper level is an additional room that works as a bedroom or bonus room. The finished daylight basement features a full bath, additional bedroom, and family room that opens to a wide covered patio overlooking the serene, wooded backyard. Enjoy the outdoors in the newly added screen porch - perfect for relaxing or hosting. The backyard is now fully fenced, offering privacy and a secure space for play or pets. New roof, gutters, and downspouts in 2022. This is one of Dunwoody's most sought-after neighborhoods!
Property Details for 1228 Dunwoody Walk
- Subdivision ComplexDunwoody Walk
- Architectural StyleBrick 3 Side, Traditional
- ExteriorSprinkler System
- Num Of Parking Spaces2
- Parking FeaturesAttached, Garage, Garage Door Opener, Kitchen Level
- Property AttachedYes
- Waterfront FeaturesNo Dock Or Boathouse
LISTING UPDATED:
- StatusPending
- MLS #10503729
- Days on Site2
- Taxes$7,932 / year
- HOA Fees$1,980 / month
- MLS TypeResidential
- Year Built1993
- Lot Size0.15 Acres
- CountryDeKalb
LISTING UPDATED:
- StatusPending
- MLS #10503729
- Days on Site2
- Taxes$7,932 / year
- HOA Fees$1,980 / month
- MLS TypeResidential
- Year Built1993
- Lot Size0.15 Acres
- CountryDeKalb
Building Information for 1228 Dunwoody Walk
- StoriesThree Or More
- Year Built1993
- Lot Size0.1500 Acres
Payment Calculator
Term
Interest
Home Price
Down Payment
The Payment Calculator is for illustrative purposes only. Read More
Property Information for 1228 Dunwoody Walk
Summary
Location and General Information
- Community Features: Sidewalks, Street Lights, Walk To Schools, Near Shopping
- Directions: From Dunwoody Village, go North on Chamblee Dunwoody Rd to Left at Roberts Drive. Stay on Chamblee Dunwoody to Right on Dunwoody Walk.
- Coordinates: 33.956116,-84.33843
School Information
- Elementary School: Austin
- Middle School: Peachtree
- High School: Dunwoody
Taxes and HOA Information
- Parcel Number: 18 377 07 036
- Tax Year: 2024
- Association Fee Includes: Insurance, Maintenance Grounds, Other
- Tax Lot: 9
Virtual Tour
Parking
- Open Parking: No
Interior and Exterior Features
Interior Features
- Cooling: Ceiling Fan(s), Electric, Zoned
- Heating: Forced Air, Natural Gas, Zoned
- Appliances: Dishwasher, Disposal, Gas Water Heater, Microwave, Oven/Range (Combo), Refrigerator, Stainless Steel Appliance(s)
- Basement: Bath Finished, Daylight, Exterior Entry, Finished, Full, Interior Entry
- Fireplace Features: Family Room, Gas Log, Gas Starter
- Flooring: Carpet, Hardwood, Tile
- Interior Features: Double Vanity, High Ceilings, Master On Main Level, Separate Shower, Tray Ceiling(s), Vaulted Ceiling(s), Walk-In Closet(s)
- Levels/Stories: Three Or More
- Window Features: Double Pane Windows
- Kitchen Features: Breakfast Area, Breakfast Bar, Breakfast Room, Pantry
- Main Bedrooms: 1
- Total Half Baths: 1
- Bathrooms Total Integer: 4
- Main Full Baths: 1
- Bathrooms Total Decimal: 3
Exterior Features
- Construction Materials: Brick, Concrete
- Fencing: Back Yard, Fenced
- Patio And Porch Features: Deck, Porch, Screened
- Roof Type: Composition
- Security Features: Security System, Smoke Detector(s)
- Laundry Features: Other
- Pool Private: No
Property
Utilities
- Sewer: Public Sewer
- Utilities: Cable Available, Electricity Available, High Speed Internet, Natural Gas Available, Phone Available, Sewer Connected, Underground Utilities, Water Available
- Water Source: Public
- Electric: 220 Volts
Property and Assessments
- Home Warranty: Yes
- Property Condition: Resale
Green Features
- Green Energy Efficient: Insulation, Thermostat
Lot Information
- Common Walls: No Common Walls
- Lot Features: Cul-De-Sac, Private
- Waterfront Footage: No Dock Or Boathouse
Multi Family
- Number of Units To Be Built: Square Feet
Rental
Rent Information
- Land Lease: Yes
Public Records for 1228 Dunwoody Walk
Tax Record
- 2024$7,932.00 ($661.00 / month)
Home Facts
- Beds4
- Baths3
- StoriesThree Or More
- Lot Size0.1500 Acres
- StyleSingle Family Residence
- Year Built1993
- APN18 377 07 036
- CountyDeKalb
- Fireplaces1


