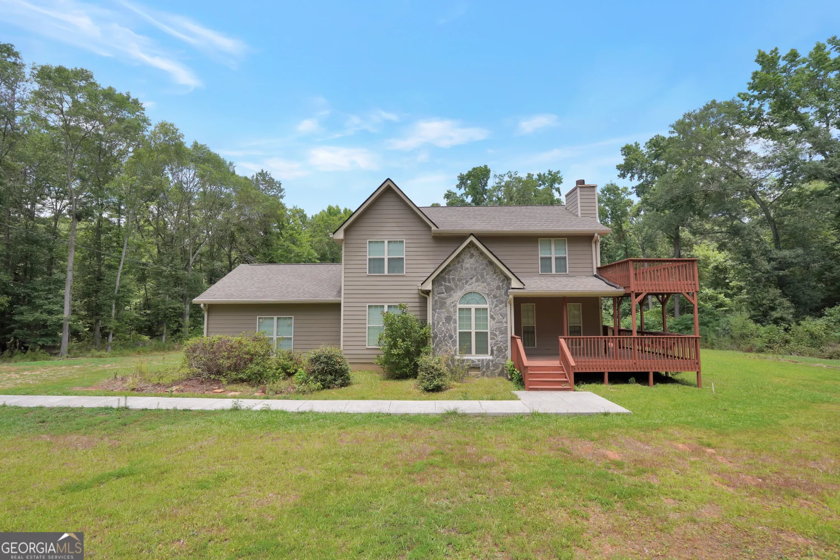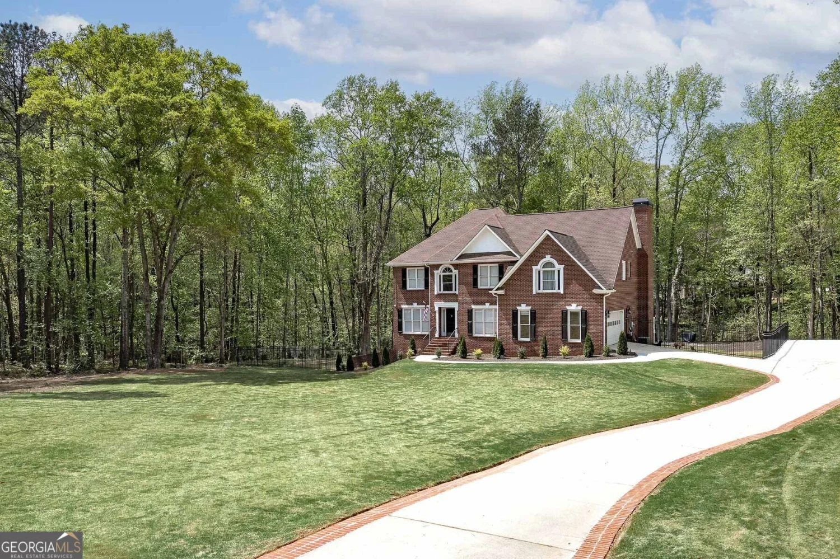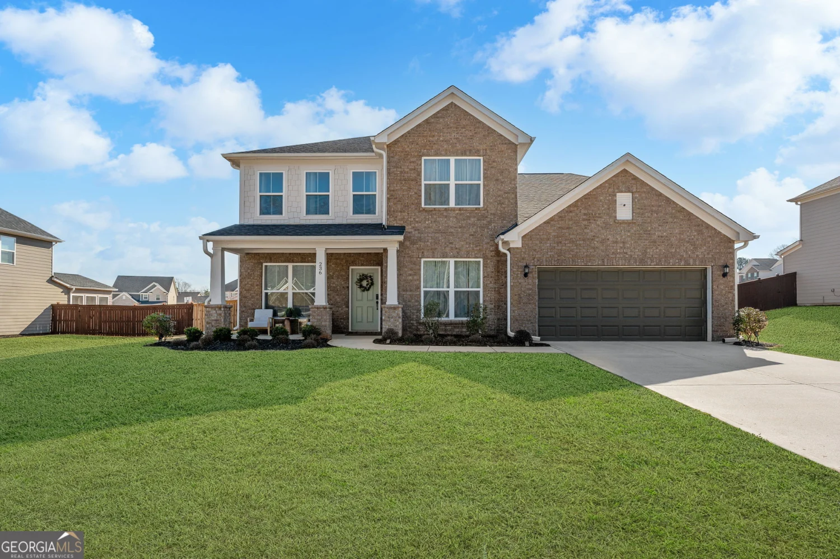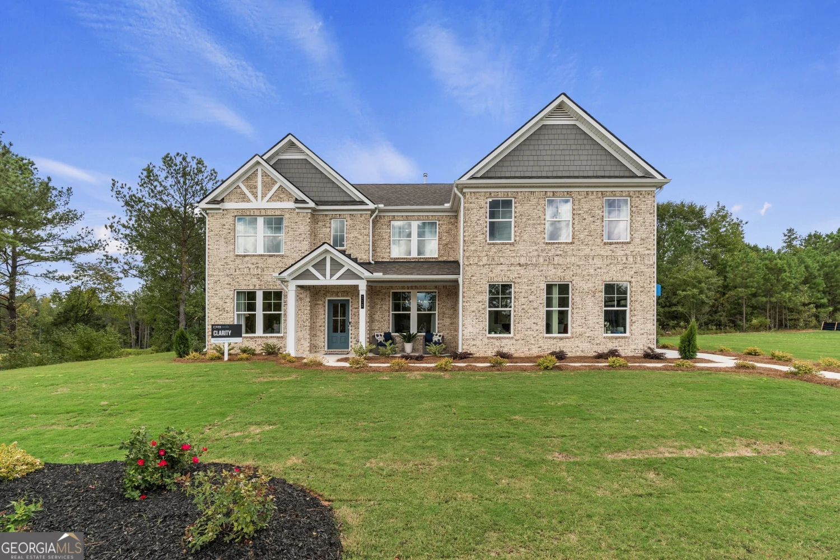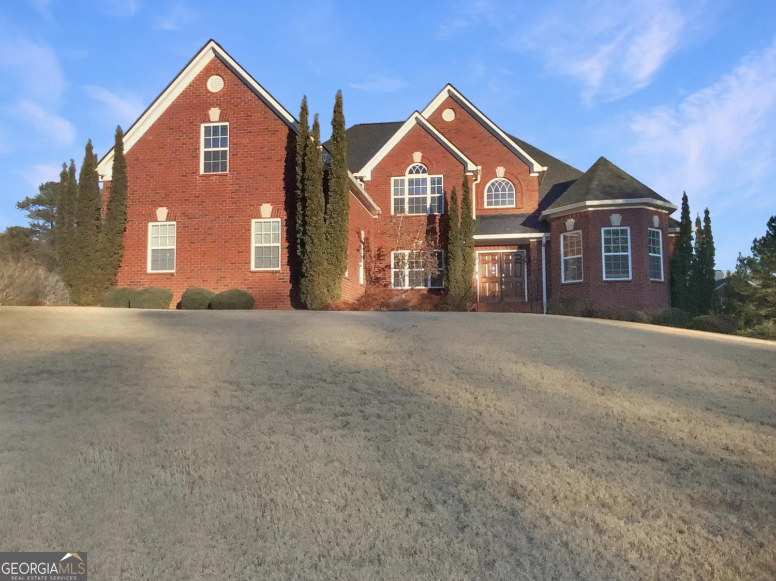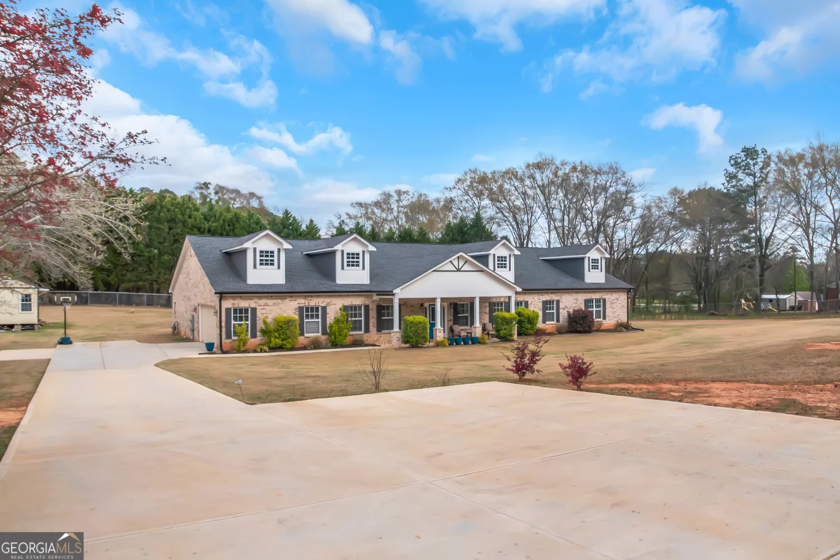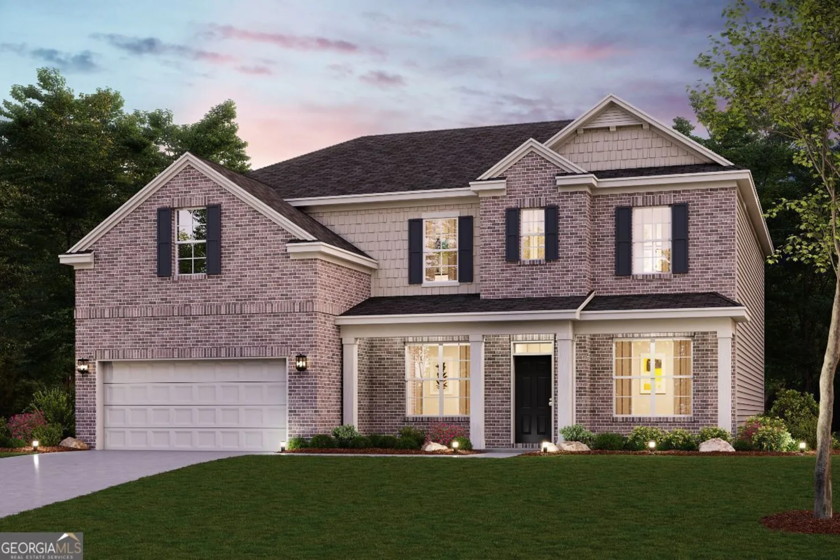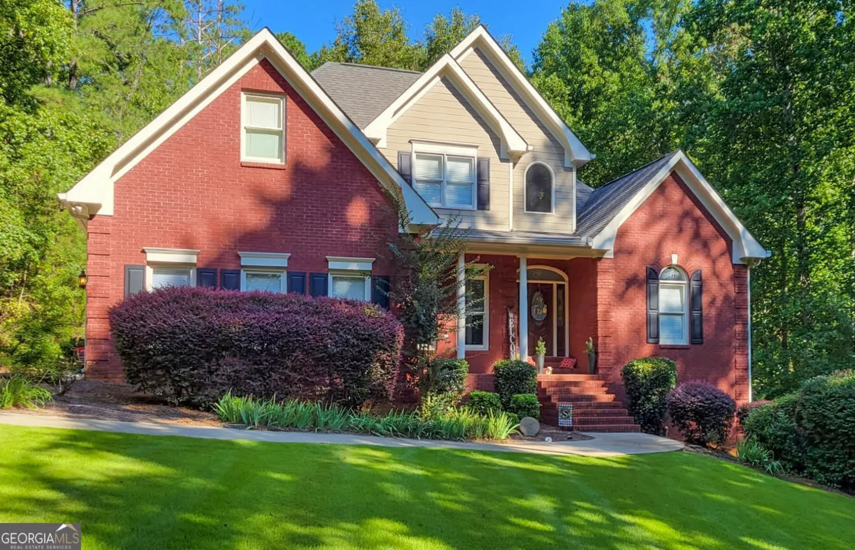191 darwish driveMcdonough, GA 30252
191 darwish driveMcdonough, GA 30252
Description
Welcome to your dream home in the sought-after Lake Dow Estates neighborhood, where luxury meets serenity across from the picturesque lake. Nestled on over an acre of private land, this stunning NEW build offers an idyllic retreat, blending modern elegance with timeless comfort.As you approach the residence, a striking solid glass pivot front door invites you into a grand area that sets the tone for the rest of the home. The expansive living room boasts soaring 26-foot ceilings adorned with a custom chandelier, creating a breathtaking focal point. An accent wooden-trimmed wall adds warmth and sophistication, while double windows flood the space with natural light. The gourmet kitchen is a culinary enthusiast's paradise, featuring an impressive 18-foot quartz island with ample seating, perfect for entertaining family and friends. Upgraded stainless steel appliances complement the sleek design, making meal preparation a delight. A solid glass pantry door adds a touch of modern elegance. Retreat to the large master suite on the main level, complete with a cozy fireplace that creates a tranquil ambiance. Two spacious hidden master closets provide ample storage, while the massive ensuite bathroom is a true spa-like oasis. Enjoy the luxury of rain shower heads in a large glassed in shower, a double vanity with abundant storage. The home features large secondary rooms, each with walk-in custom closets and private ensuites. Thoughtful details abound, including 9-foot doors, extensive trim work, and several feature panels that enhance the overall aesthetic.Step outside to discover cedar-covered porches and a spacious deck, perfect for enjoying the outdoors and hosting gatherings. The fully glass-paneled garage door with side entry adds a contemporary touch, while the well-maintained landscaping enhances the home's curb appeal.With a dual system subpump equipped with an Aquaguard lifetime warranty in the crawl space, this home is not only beautiful but also built for durability and peace of mind. Experience the perfect blend of luxury, comfort, and nature in this immaculate property that truly embodies the essence of Lake Dow Estates living.
Property Details for 191 Darwish Drive
- Subdivision ComplexLake Dow Estates
- Architectural StyleBrick 4 Side, Contemporary
- Num Of Parking Spaces2
- Parking FeaturesGarage Door Opener, Attached, Side/Rear Entrance
- Property AttachedNo
LISTING UPDATED:
- StatusPending
- MLS #10503753
- Days on Site25
- Taxes$649 / year
- HOA Fees$600 / month
- MLS TypeResidential
- Year Built2024
- Lot Size1.53 Acres
- CountryHenry
LISTING UPDATED:
- StatusPending
- MLS #10503753
- Days on Site25
- Taxes$649 / year
- HOA Fees$600 / month
- MLS TypeResidential
- Year Built2024
- Lot Size1.53 Acres
- CountryHenry
Building Information for 191 Darwish Drive
- StoriesTwo
- Year Built2024
- Lot Size1.5300 Acres
Payment Calculator
Term
Interest
Home Price
Down Payment
The Payment Calculator is for illustrative purposes only. Read More
Property Information for 191 Darwish Drive
Summary
Location and General Information
- Community Features: Clubhouse, Fitness Center, Golf, Lake, Park, Pool, Tennis Court(s)
- Directions: GPS
- Coordinates: 33.437786,-84.07746
School Information
- Elementary School: Ola
- Middle School: Ola
- High School: Ola
Taxes and HOA Information
- Parcel Number: 140C06009000
- Tax Year: 2024
- Association Fee Includes: Other
Virtual Tour
Parking
- Open Parking: No
Interior and Exterior Features
Interior Features
- Cooling: Central Air, Electric
- Heating: Electric, Central
- Appliances: Dishwasher, Refrigerator, Ice Maker, Microwave
- Basement: Crawl Space
- Flooring: Tile
- Interior Features: High Ceilings, Double Vanity, Entrance Foyer, Master On Main Level, Tile Bath, Walk-In Closet(s)
- Levels/Stories: Two
- Kitchen Features: Kitchen Island, Pantry, Walk-in Pantry
- Main Bedrooms: 2
- Bathrooms Total Integer: 4
- Main Full Baths: 2
- Bathrooms Total Decimal: 4
Exterior Features
- Construction Materials: Brick
- Patio And Porch Features: Deck, Porch
- Roof Type: Composition
- Security Features: Carbon Monoxide Detector(s), Smoke Detector(s)
- Laundry Features: Other
- Pool Private: No
Property
Utilities
- Sewer: Septic Tank
- Utilities: Electricity Available
- Water Source: Public
Property and Assessments
- Home Warranty: Yes
- Property Condition: New Construction
Green Features
Lot Information
- Above Grade Finished Area: 3387
- Lot Features: Private
Multi Family
- Number of Units To Be Built: Square Feet
Rental
Rent Information
- Land Lease: Yes
Public Records for 191 Darwish Drive
Tax Record
- 2024$649.00 ($54.08 / month)
Home Facts
- Beds5
- Baths4
- Total Finished SqFt3,387 SqFt
- Above Grade Finished3,387 SqFt
- StoriesTwo
- Lot Size1.5300 Acres
- StyleSingle Family Residence
- Year Built2024
- APN140C06009000
- CountyHenry
- Fireplaces1


