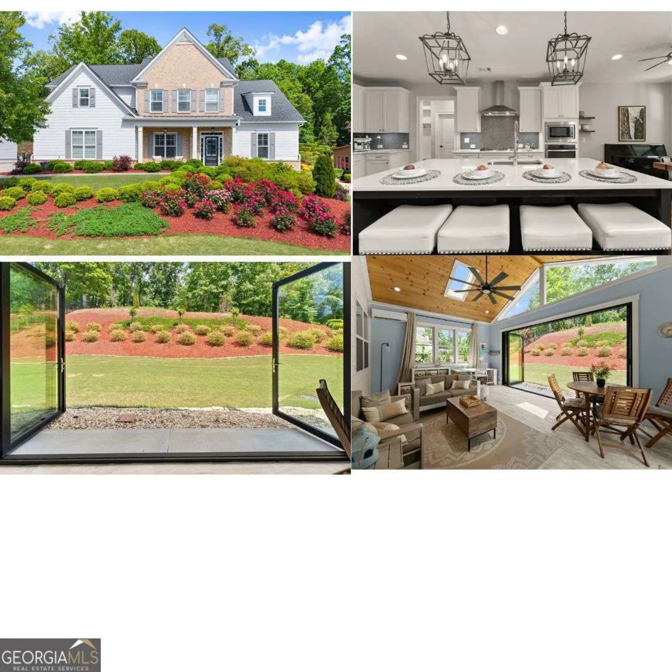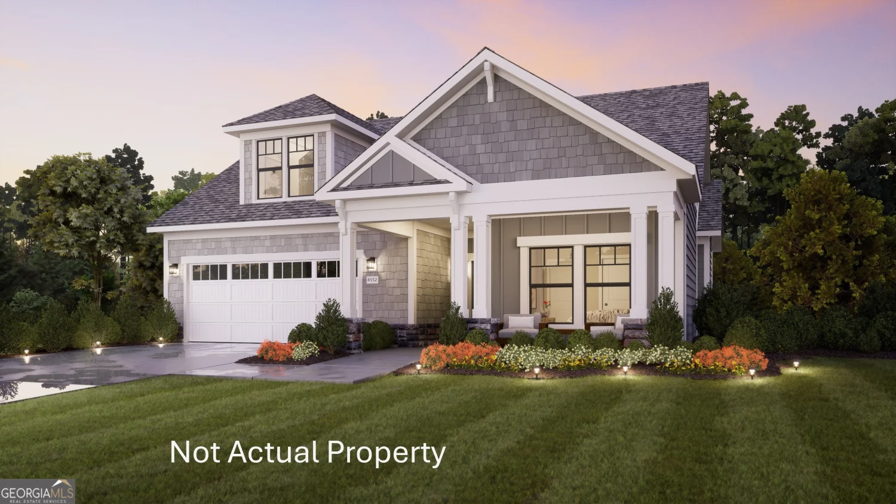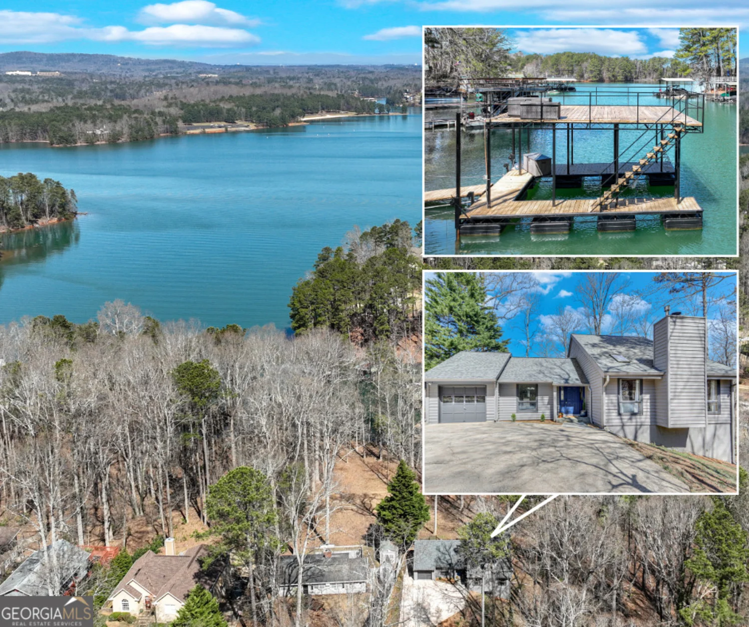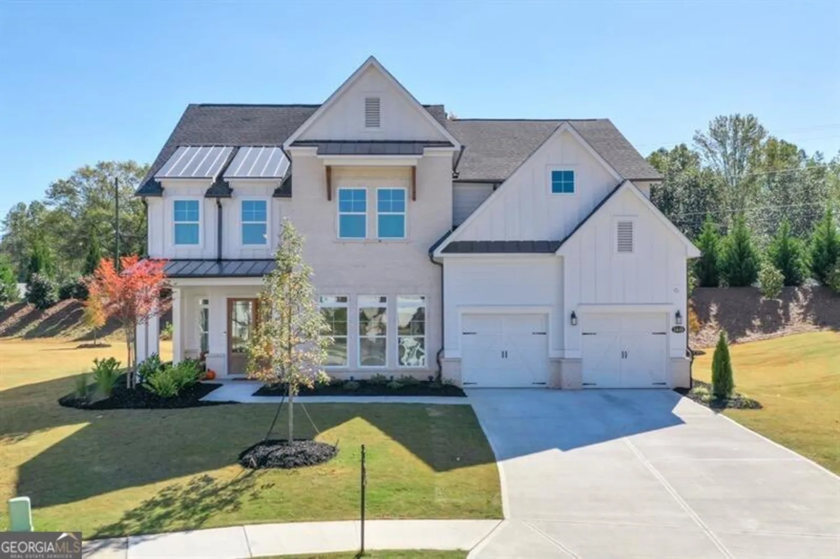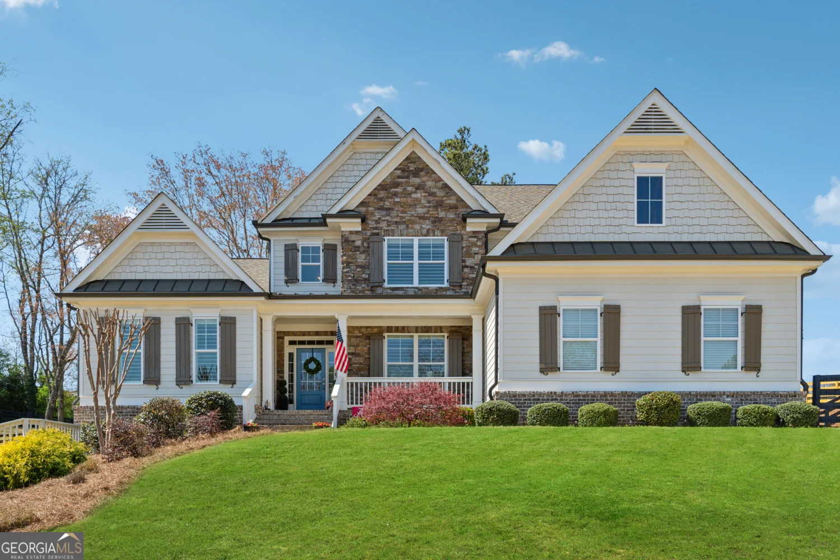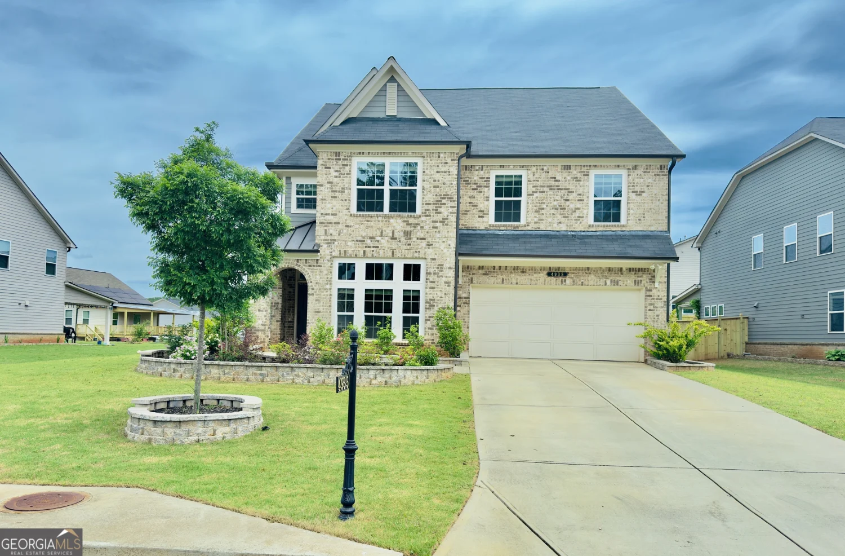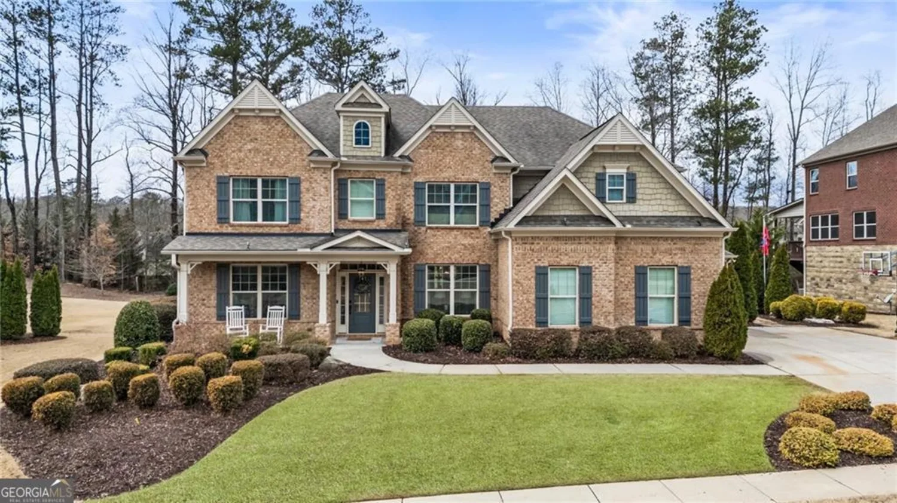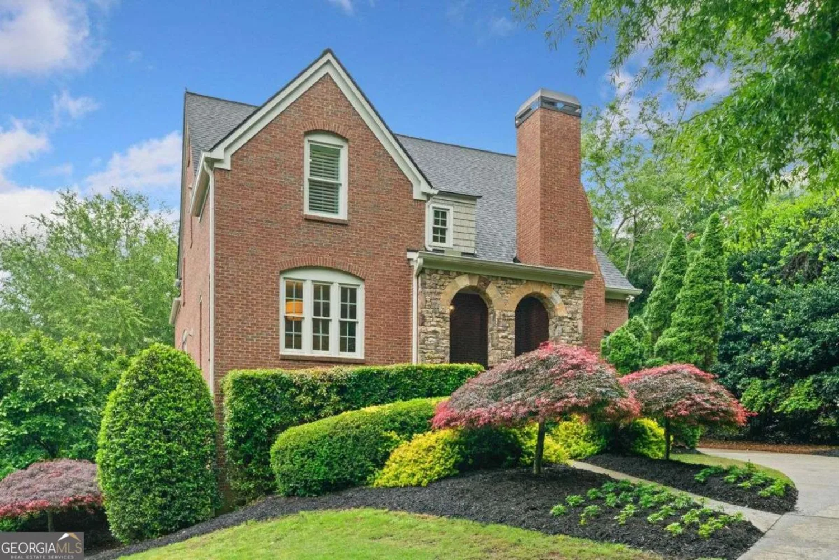3780 tamiami trailCumming, GA 30041
3780 tamiami trailCumming, GA 30041
Description
OWNER'S SUITE / MASTER SUITE ON THE MAIN LEVEL. READY TO MOVE IN. LAKE LANIER AREA. New Construction ready now. 2+ ACRE Lot. NO HOA. 3 CAR GARAGE. HARDWOOD FLOORS THROUGH-OUT MAIN FLOOR. TANK-LESS WATER HEATER. HUGE COVERED, TRIPLE SIZE PORCH. FULL BASEMENT. And so much more! You are not going to believe this awesome house on this super private 2 Acre Lot. This floor plan has a spacious, flowing open floor plan plan and is perfect for family and an entertainer's dream! In the Living area is the amazing Wall of Glass that extends around the entire back area. Expand your Living area when you step from the great room area into huge OVER SIZE COVERED PORCH that extends from the Master Suite to Living Area to the Dining Room. Large kitchen island with Quartz counter tops through out the kitchen. High end cabinets with soft close doors and drawers. Thermador SS Appliances. Unbelievable walk in Pantry. Discover all the high end finishes on entire main level include soaring 11 ft Ceilings thru-out main floor. Family room features a warm friendly gas log fireplace with tile surround. Separate Huge Dining area with direct access to the screened deck. Owners Suite features seating area with direct access to covered deck. You will be amazed with the oversize Master Suite Bath with Huge Shower with Rain Head, plus the luxurious Soaking Tub. Quartz Double Vanity and high end cabinetry. Then step into the oversize Custom Closet with access directly into the Laundry Room with sink and cabinetry. Also on the main level is a big separate guest room with closet and Full Bath. At the top of the stairs, step into the massive Bonus Room/Office. Also upstairs are 2 More Bedrooms with Walk-in Closets. Then there is the luxurious Jack and Jill Bath. 9 ft to 10 ft Ceilings on the entire second level. Check out the oversize 3 CAR GARAGE that leads to mudroom/drop zone with built-ins. All this with a FULL BASEMENT stubbed for a future bath. Did we say NO HOA?! Bring your boat and water toys. Easy access to Lake Lanier. Tidwell Park with Boat Ramp and Day Use Picnic area is just 1.5 mile, a short 3 minutes drive. This is one of 3 new homes at this site. 2-10 Builders Warranty, ask for details.
Property Details for 3780 Tamiami Trail
- Subdivision ComplexPilgrim Mill/Tamiami
- Architectural StyleCraftsman
- Parking FeaturesAttached, Garage, Garage Door Opener, Kitchen Level, Side/Rear Entrance
- Property AttachedYes
LISTING UPDATED:
- StatusActive Under Contract
- MLS #10503768
- Days on Site14
- MLS TypeResidential
- Year Built2025
- Lot Size2.10 Acres
- CountryForsyth
LISTING UPDATED:
- StatusActive Under Contract
- MLS #10503768
- Days on Site14
- MLS TypeResidential
- Year Built2025
- Lot Size2.10 Acres
- CountryForsyth
Building Information for 3780 Tamiami Trail
- StoriesThree Or More
- Year Built2025
- Lot Size2.1000 Acres
Payment Calculator
Term
Interest
Home Price
Down Payment
The Payment Calculator is for illustrative purposes only. Read More
Property Information for 3780 Tamiami Trail
Summary
Location and General Information
- Community Features: Lake
- Directions: GPS FRIENDLY. Ga 400 to Exit 16, Pilgrim Mill Road. Go East on Pilgrim Mill 2 miles to left on Tamiami Trail. Driveway on right.
- Coordinates: 34.212766,-84.073917
School Information
- Elementary School: Chattahoochee
- Middle School: Little Mill
- High School: East Forsyth
Taxes and HOA Information
- Parcel Number: 243 250
- Tax Year: 2025
- Association Fee Includes: None
- Tax Lot: 4
Virtual Tour
Parking
- Open Parking: No
Interior and Exterior Features
Interior Features
- Cooling: Ceiling Fan(s), Central Air, Dual, Heat Pump
- Heating: Central, Forced Air, Heat Pump
- Appliances: Dishwasher, Disposal, Double Oven, Microwave, Tankless Water Heater
- Basement: Bath/Stubbed, Daylight, Exterior Entry, Full, Interior Entry
- Fireplace Features: Factory Built, Family Room
- Flooring: Carpet, Hardwood
- Interior Features: Double Vanity, High Ceilings, Master On Main Level, Split Bedroom Plan, Vaulted Ceiling(s), Walk-In Closet(s)
- Levels/Stories: Three Or More
- Window Features: Double Pane Windows
- Kitchen Features: Breakfast Area, Breakfast Bar, Kitchen Island, Solid Surface Counters, Walk-in Pantry
- Main Bedrooms: 2
- Bathrooms Total Integer: 3
- Main Full Baths: 2
- Bathrooms Total Decimal: 3
Exterior Features
- Construction Materials: Brick
- Fencing: Privacy
- Patio And Porch Features: Deck, Patio, Screened
- Roof Type: Composition
- Security Features: Carbon Monoxide Detector(s), Smoke Detector(s)
- Laundry Features: In Basement
- Pool Private: No
- Other Structures: Other
Property
Utilities
- Sewer: Septic Tank
- Utilities: Cable Available, Electricity Available, High Speed Internet, Natural Gas Available
- Water Source: Public
- Electric: 220 Volts
Property and Assessments
- Home Warranty: Yes
- Property Condition: New Construction
Green Features
Lot Information
- Above Grade Finished Area: 3140
- Common Walls: No Common Walls
- Lot Features: Private
Multi Family
- Number of Units To Be Built: Square Feet
Rental
Rent Information
- Land Lease: Yes
Public Records for 3780 Tamiami Trail
Tax Record
- 2025$0.00 ($0.00 / month)
Home Facts
- Beds4
- Baths3
- Total Finished SqFt3,140 SqFt
- Above Grade Finished3,140 SqFt
- StoriesThree Or More
- Lot Size2.1000 Acres
- StyleSingle Family Residence
- Year Built2025
- APN243 250
- CountyForsyth
- Fireplaces1


