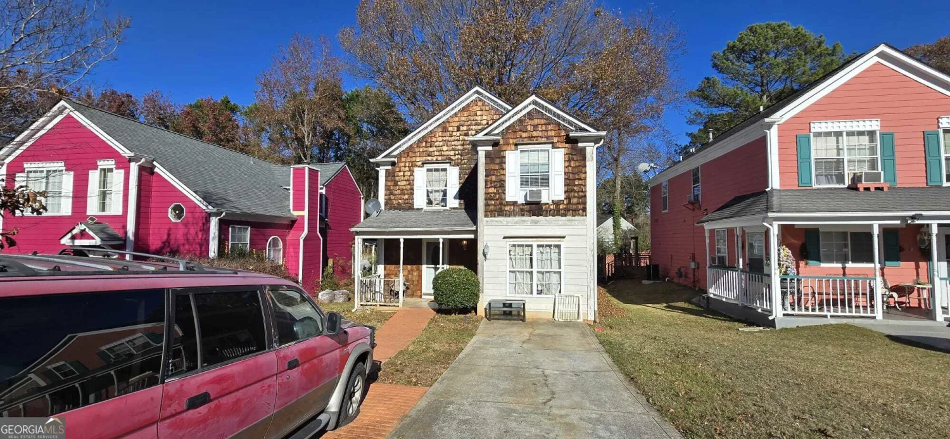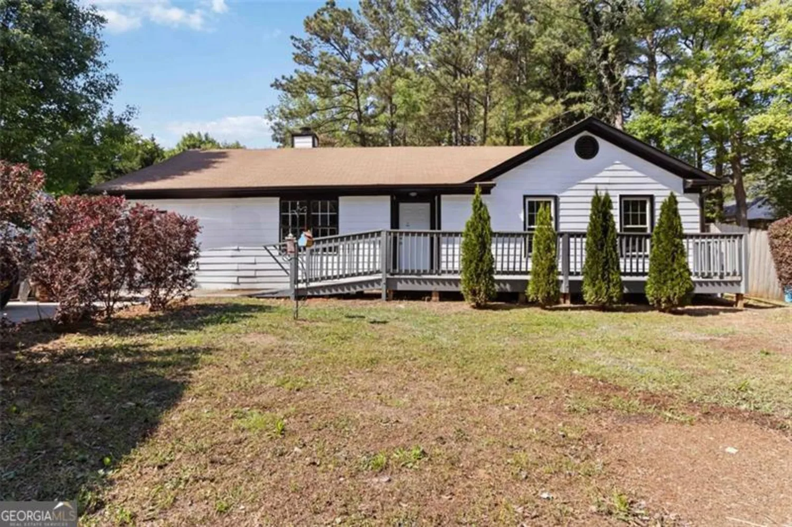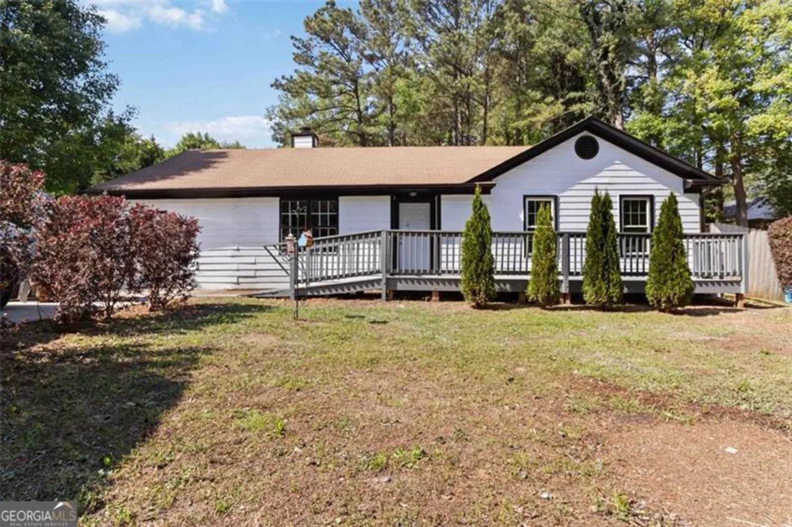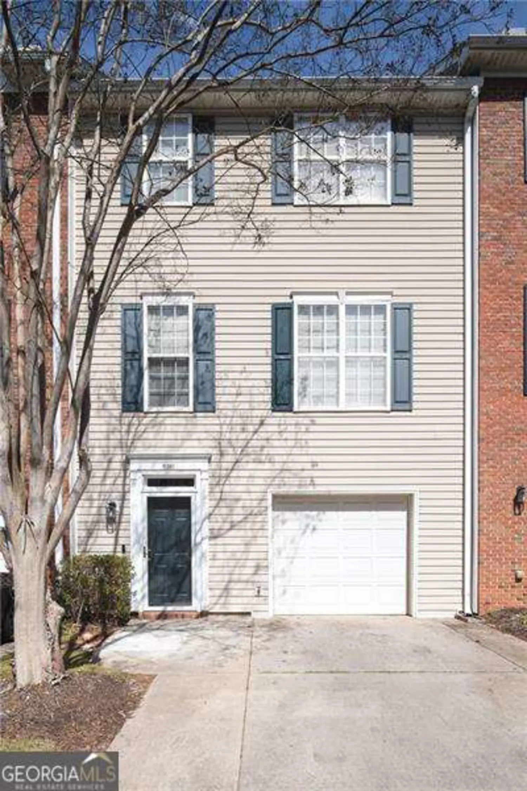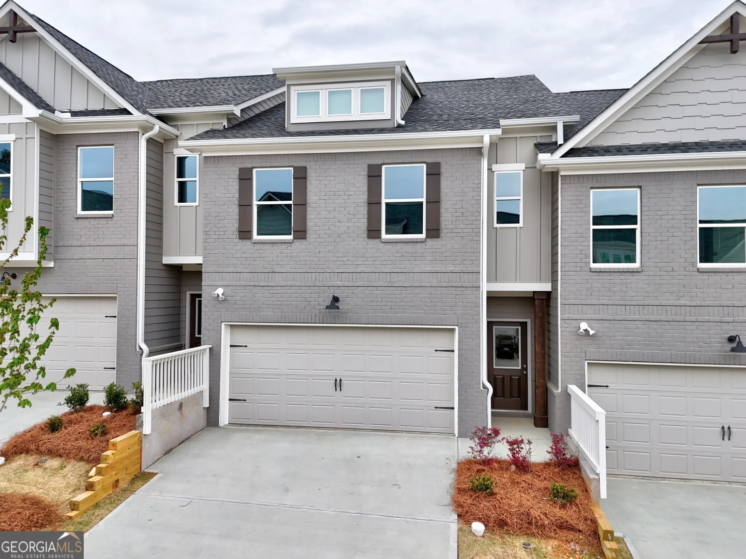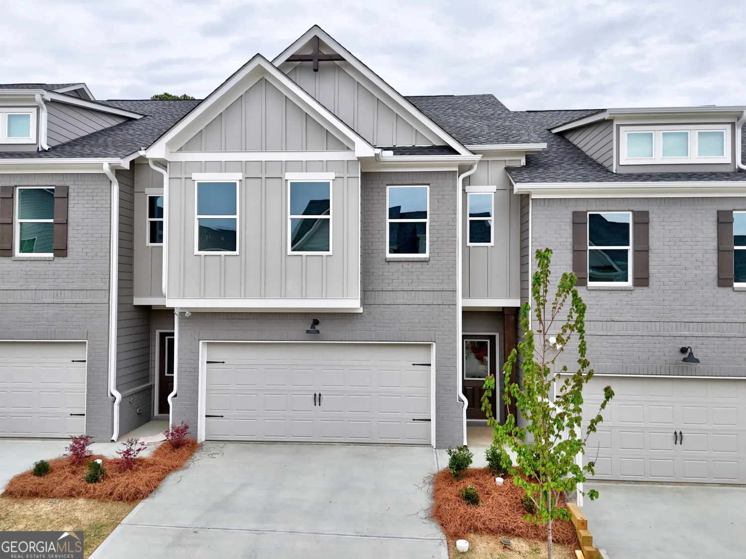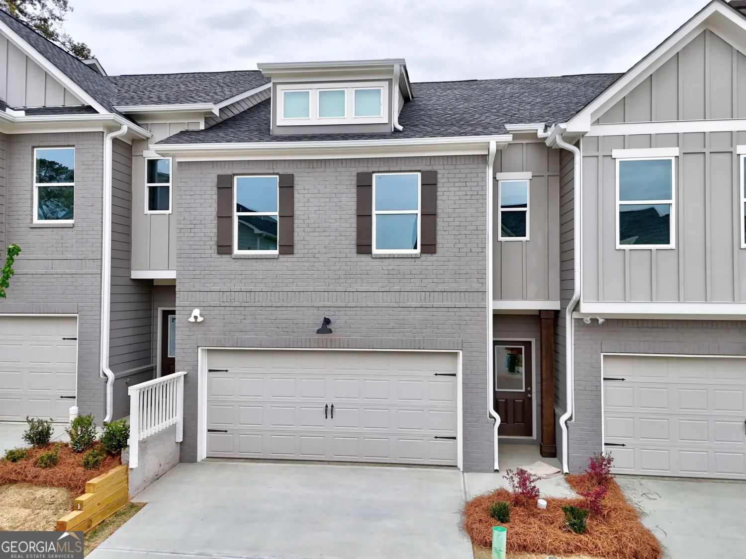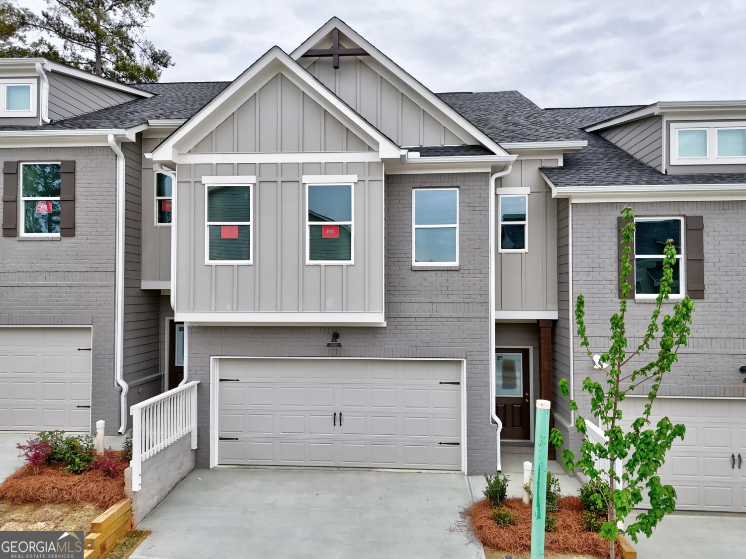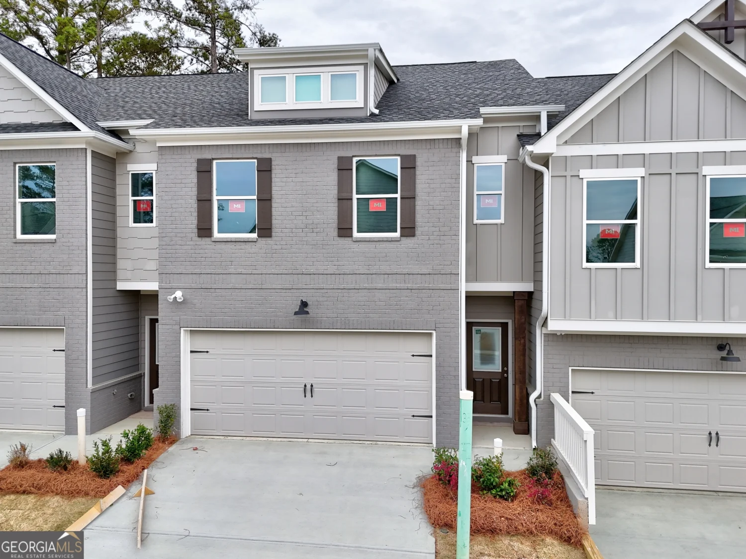751 oneta driveNorcross, GA 30093
751 oneta driveNorcross, GA 30093
Description
Discover Your Own Backyard Oasis *** Every day feels like a "Garden Tour" in the beautifully landscaped backyard of this updated brick ranch, nestled just outside Tucker, GA in a Norcross zip code. From the spacious screened porch, take in the vibrant flowering plants and shrubs, all carefully designed for year-round color and interest. The serene Koi Pond adds a touch of tranquility, while mature oak trees provide refreshing shade in the summer months. The fenced backyard is perfect for outdoor fun, offering ample space for family activities, games, and pets to roam freely. A large storage building ensures all your toys, tools and supplies stay organized. Inside, this move-in-ready home shines with new carpet and fresh paint throughout. The renovated master bath and powder bath addition set this home apart from others on the street. The eat-in kitchen boasts white cabinetry, a sleek gooseneck faucet over a white double-bowl ceramic sink, and matching white appliances. A movable island offers flexibility for meal prep, complemented by a newer solid-surface electric cooktop. With a cozy breakfast room on one side and a spacious family room on the other, this layout is perfect for gatherings. The family room features a charming masonry fireplace with gas logs and a gas lighter, along with new glass doors leading to the airy screened porch. Imagine unwinding to the soothing sounds of the waterfall in the Koi Pond, a peaceful escape from the bustle of Atlanta. Additional living spaces include a formal dining room and a large living room, ideal for hosting guests or enjoying quiet moments at home. The Primary Bedroom Suite offers a newly renovated bath with elegant ceramic tile flooring, a walk-in shower with glass doors, and a stylish double vanity. Two additional bedrooms share a convenient Jack-and-Jill bathroom, each benefiting from fresh new carpeting. Behind the two-car carport, you'll find another storage room with backyard access. Key updates include: * New energy-efficient windows and doors (2013) * New driveway (2020) This estate-owned property is being sold "As Is" with the right of inspection. Though it doesn't carry a Tucker address, the restaurants, shopping, and local activities of Tucker are just minutes away. Plus, commuting is seamless, with easy access to Emory University, the CDC, VA Hospital, CHOA, FEMA, FBI Atlanta Headquarters, Mercer, Midtown, Downtown Atlanta, and more-without needing to rely on interstate highways.
Property Details for 751 Oneta Drive
- Subdivision ComplexBlackwood Hills
- Architectural StyleBrick 4 Side, Ranch
- ExteriorOther
- Parking FeaturesCarport
- Property AttachedYes
LISTING UPDATED:
- StatusActive
- MLS #10503791
- Days on Site14
- Taxes$765 / year
- MLS TypeResidential
- Year Built1970
- Lot Size0.46 Acres
- CountryGwinnett
LISTING UPDATED:
- StatusActive
- MLS #10503791
- Days on Site14
- Taxes$765 / year
- MLS TypeResidential
- Year Built1970
- Lot Size0.46 Acres
- CountryGwinnett
Building Information for 751 Oneta Drive
- StoriesOne
- Year Built1970
- Lot Size0.4600 Acres
Payment Calculator
Term
Interest
Home Price
Down Payment
The Payment Calculator is for illustrative purposes only. Read More
Property Information for 751 Oneta Drive
Summary
Location and General Information
- Community Features: Park, Street Lights, Near Public Transport, Walk To Schools, Near Shopping
- Directions: Oneta Drive is located off Williams Road between Jimmy Carter and Rockbridge Roads.
- Coordinates: 33.885625,-84.185872
School Information
- Elementary School: Lilburn
- Middle School: Lilburn
- High School: Meadowcreek
Taxes and HOA Information
- Parcel Number: R6164 016
- Tax Year: 2024
- Association Fee Includes: None
Virtual Tour
Parking
- Open Parking: No
Interior and Exterior Features
Interior Features
- Cooling: Ceiling Fan(s), Central Air, Electric
- Heating: Central, Forced Air, Natural Gas
- Appliances: Dishwasher, Disposal, Gas Water Heater
- Basement: Crawl Space
- Fireplace Features: Family Room, Gas Log, Gas Starter, Masonry
- Flooring: Carpet, Hardwood, Laminate, Other
- Interior Features: Bookcases, Double Vanity, Master On Main Level
- Levels/Stories: One
- Window Features: Window Treatments
- Kitchen Features: Breakfast Room, Kitchen Island, Pantry
- Foundation: Block
- Main Bedrooms: 3
- Total Half Baths: 1
- Bathrooms Total Integer: 3
- Main Full Baths: 2
- Bathrooms Total Decimal: 2
Exterior Features
- Construction Materials: Brick
- Fencing: Back Yard, Chain Link
- Patio And Porch Features: Screened
- Roof Type: Composition
- Laundry Features: In Kitchen, Laundry Closet
- Pool Private: No
- Other Structures: Other
Property
Utilities
- Sewer: Septic Tank
- Utilities: Cable Available, Electricity Available, Natural Gas Available, Phone Available, Underground Utilities, Water Available
- Water Source: Public
Property and Assessments
- Home Warranty: Yes
- Property Condition: Resale
Green Features
Lot Information
- Above Grade Finished Area: 1667
- Common Walls: No Common Walls
- Lot Features: Level
Multi Family
- Number of Units To Be Built: Square Feet
Rental
Rent Information
- Land Lease: Yes
- Occupant Types: Vacant
Public Records for 751 Oneta Drive
Tax Record
- 2024$765.00 ($63.75 / month)
Home Facts
- Beds3
- Baths2
- Total Finished SqFt1,667 SqFt
- Above Grade Finished1,667 SqFt
- StoriesOne
- Lot Size0.4600 Acres
- StyleSingle Family Residence
- Year Built1970
- APNR6164 016
- CountyGwinnett
- Fireplaces1


