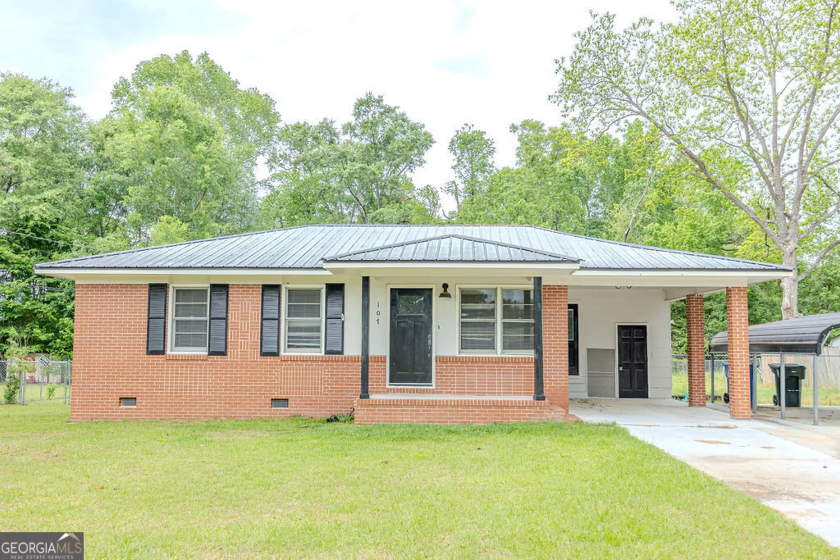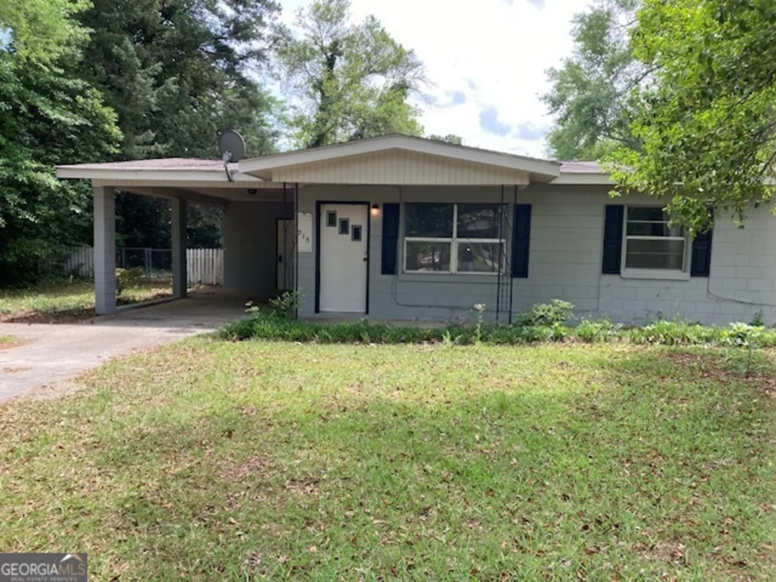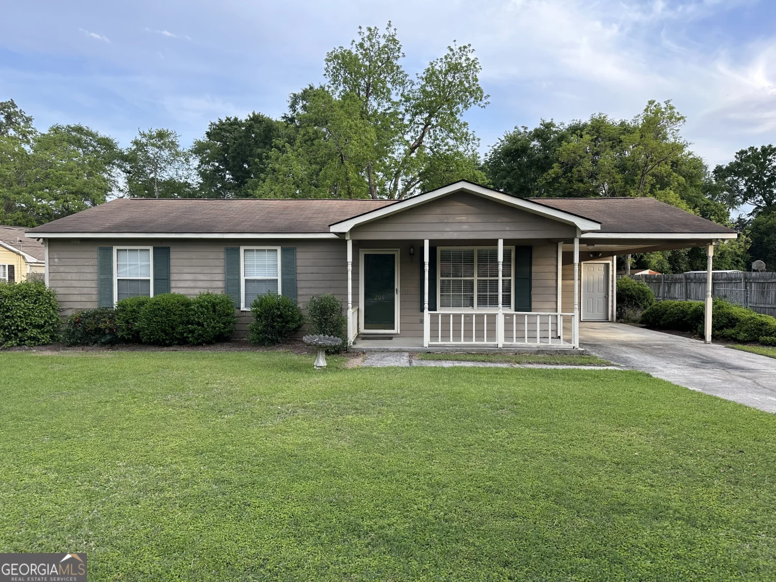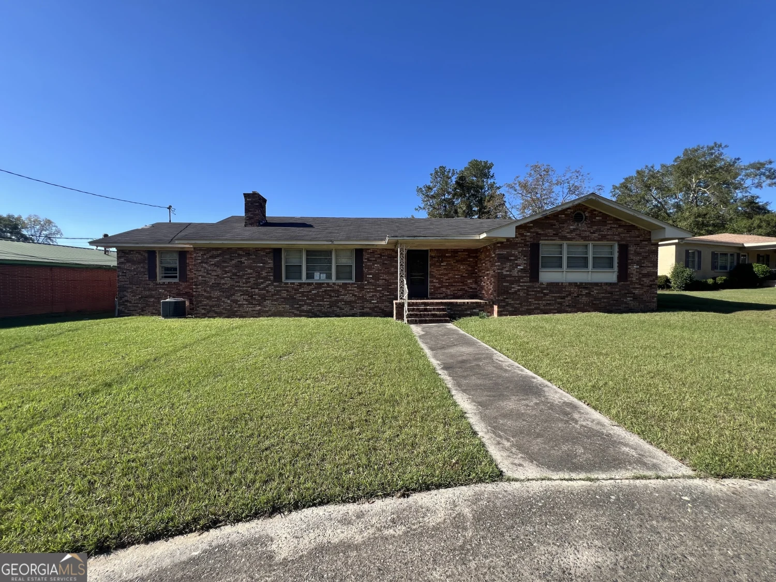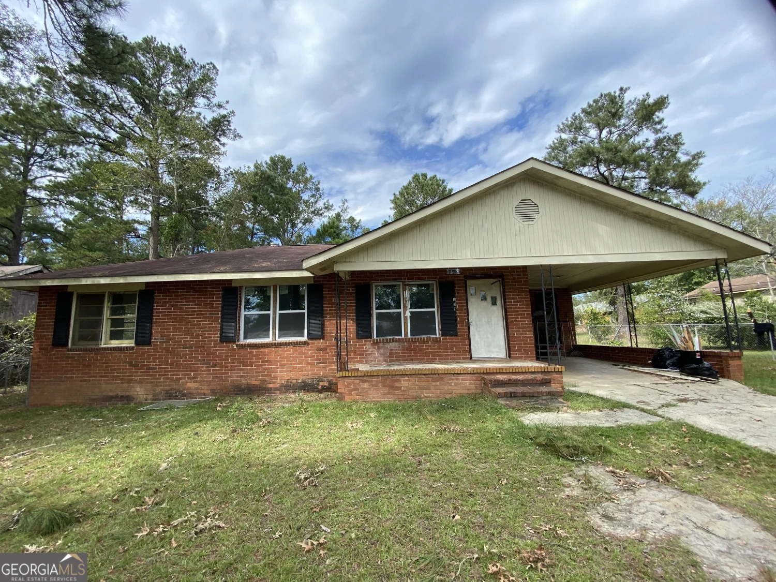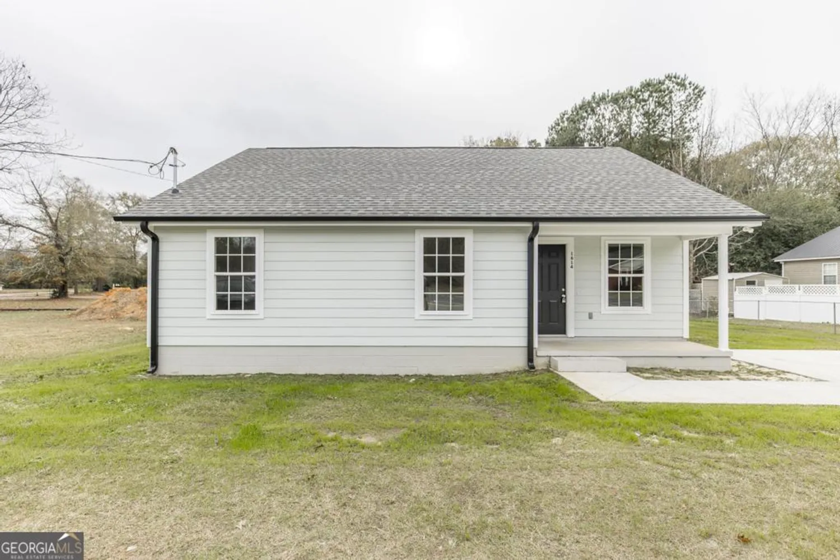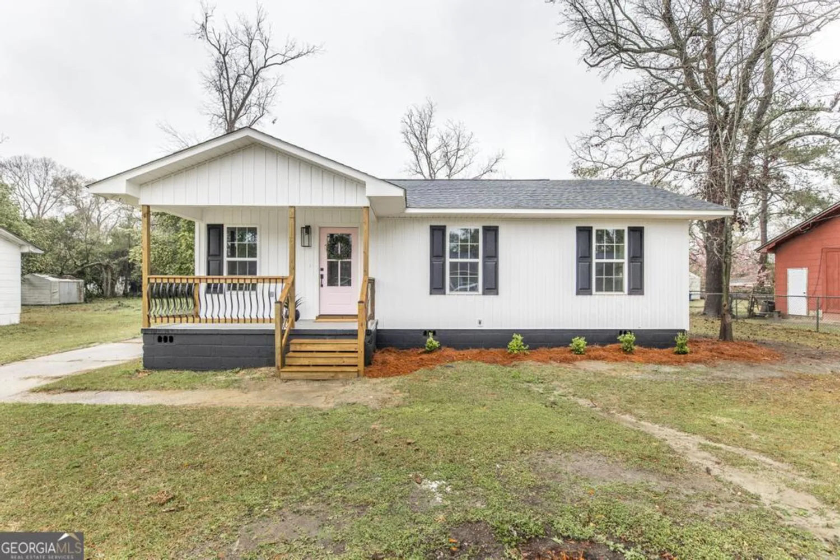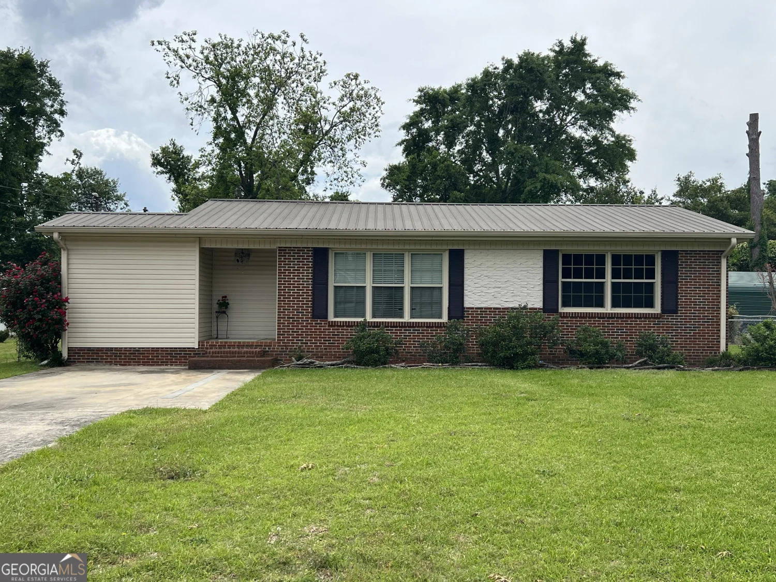913 druid streetDublin, GA 31021
$129,000Price
3Beds
2Baths
1,490 Sq.Ft.$87 / Sq.Ft.
1,490Sq.Ft.
$87per Sq.Ft.
$129,000Price
3Beds
2Baths
1,490$86.58 / Sq.Ft.
913 druid streetDublin, GA 31021
Description
NEW ROOF! Room for a 4th bedroom. Great yard space for family and friends' gatherings and an extra lot included in the sale of the of the home. This lovely home is minutes from downtown and is tucked away from traffic but close proximity to the amenities you need. Call today for a tour!
Property Details for 913 Druid Street
- Subdivision ComplexNone
- Architectural StyleRanch
- Parking FeaturesSide/Rear Entrance
- Property AttachedNo
LISTING UPDATED:
- StatusActive
- MLS #10503822
- Days on Site9
- Taxes$275.01 / year
- MLS TypeResidential
- Year Built1957
- Lot Size0.33 Acres
- CountryLaurens
LISTING UPDATED:
- StatusActive
- MLS #10503822
- Days on Site9
- Taxes$275.01 / year
- MLS TypeResidential
- Year Built1957
- Lot Size0.33 Acres
- CountryLaurens
Building Information for 913 Druid Street
- StoriesOne
- Year Built1957
- Lot Size0.3300 Acres
Payment Calculator
$710 per month30 year fixed, 7.00% Interest
Principal and Interest$686.59
Property Taxes$22.92
HOA Dues$0
Term
Interest
Home Price
Down Payment
The Payment Calculator is for illustrative purposes only. Read More
Property Information for 913 Druid Street
Summary
Location and General Information
- Community Features: Near Shopping
- Directions: From Claxton Dairy Road, Turn left on Sunset Street, then take a left on Druid Street. Last home on the right.
- Coordinates: 32.545623,-82.918165
School Information
- Elementary School: Hillcrest
- Middle School: Dublin
- High School: Dublin
Taxes and HOA Information
- Parcel Number: D09F 039
- Tax Year: 23
- Association Fee Includes: None
Virtual Tour
Parking
- Open Parking: No
Interior and Exterior Features
Interior Features
- Cooling: Central Air
- Heating: Central, Electric
- Appliances: Other
- Basement: None
- Flooring: Laminate, Other
- Interior Features: Master On Main Level
- Levels/Stories: One
- Main Bedrooms: 3
- Bathrooms Total Integer: 2
- Main Full Baths: 2
- Bathrooms Total Decimal: 2
Exterior Features
- Construction Materials: Vinyl Siding, Wood Siding
- Roof Type: Composition
- Laundry Features: Mud Room
- Pool Private: No
Property
Utilities
- Sewer: Public Sewer
- Utilities: Cable Available, Electricity Available, High Speed Internet, Natural Gas Available, Phone Available, Sewer Available, Sewer Connected, Water Available
- Water Source: Public
Property and Assessments
- Home Warranty: Yes
- Property Condition: Resale
Green Features
Lot Information
- Above Grade Finished Area: 1490
- Lot Features: City Lot, Cul-De-Sac
Multi Family
- Number of Units To Be Built: Square Feet
Rental
Rent Information
- Land Lease: Yes
Public Records for 913 Druid Street
Tax Record
- 23$275.01 ($22.92 / month)
Home Facts
- Beds3
- Baths2
- Total Finished SqFt1,490 SqFt
- Above Grade Finished1,490 SqFt
- StoriesOne
- Lot Size0.3300 Acres
- StyleSingle Family Residence
- Year Built1957
- APND09F 039
- CountyLaurens


