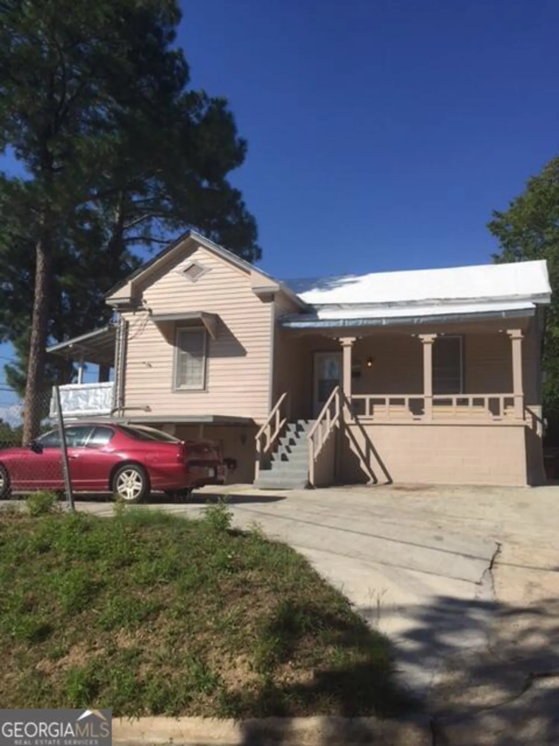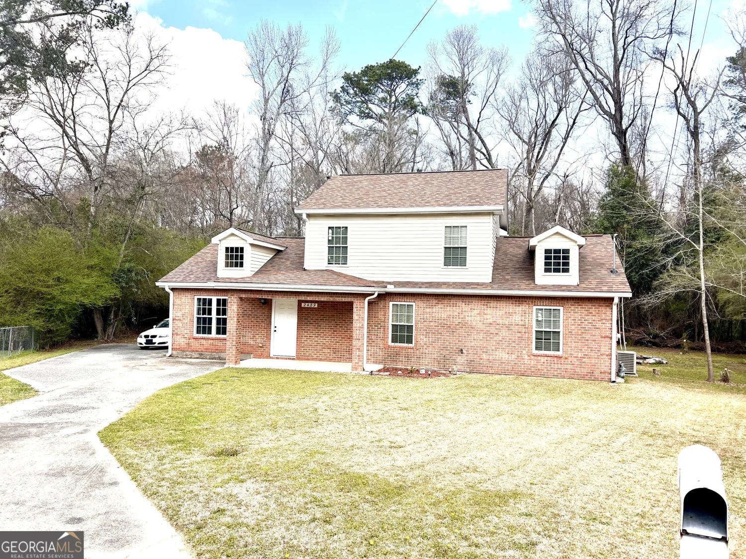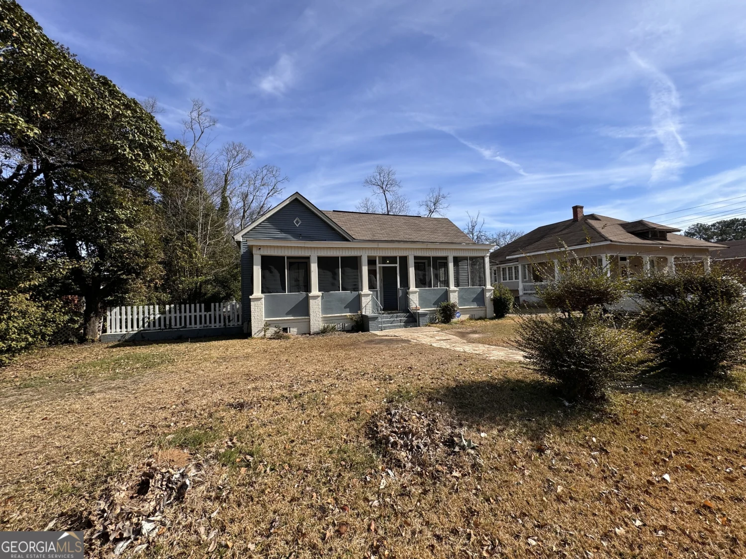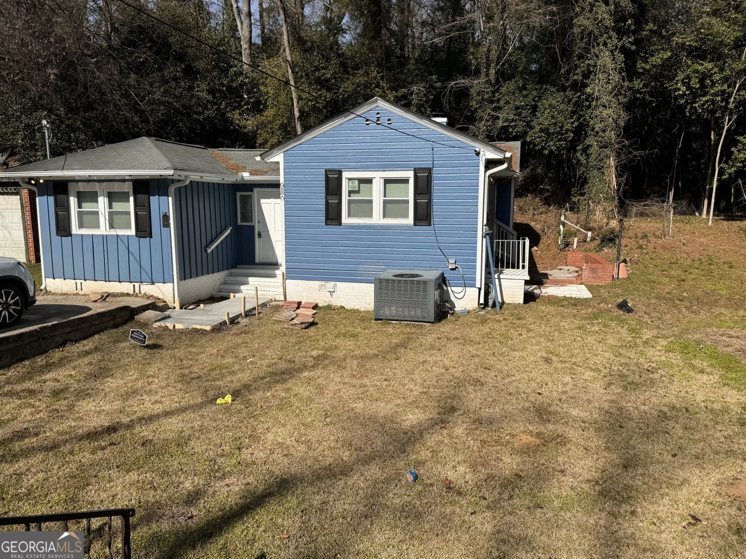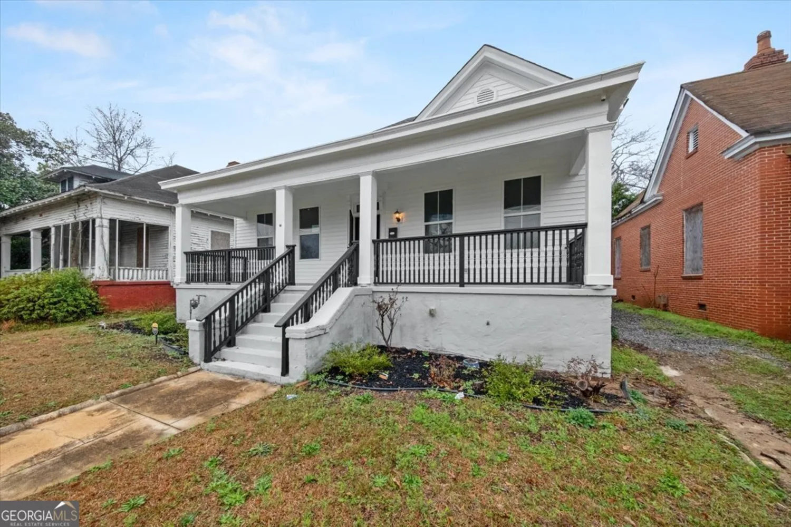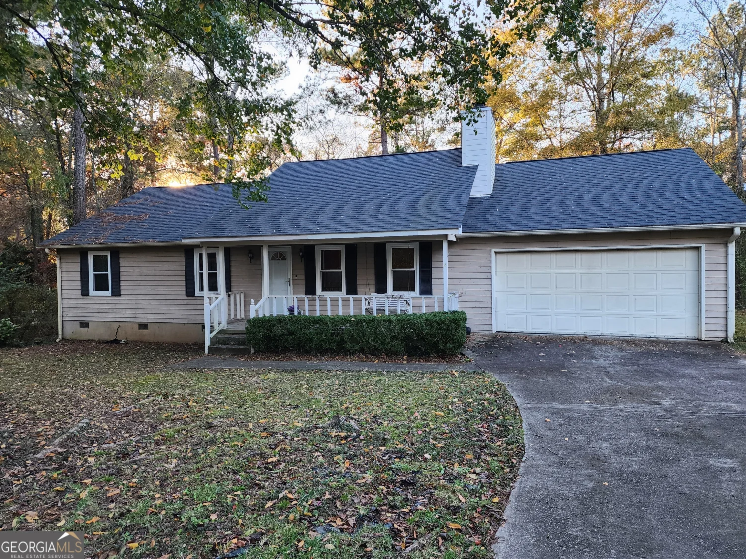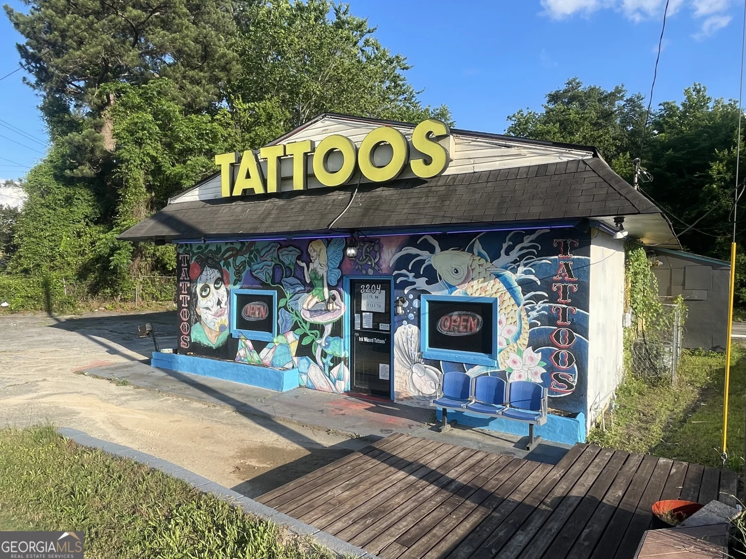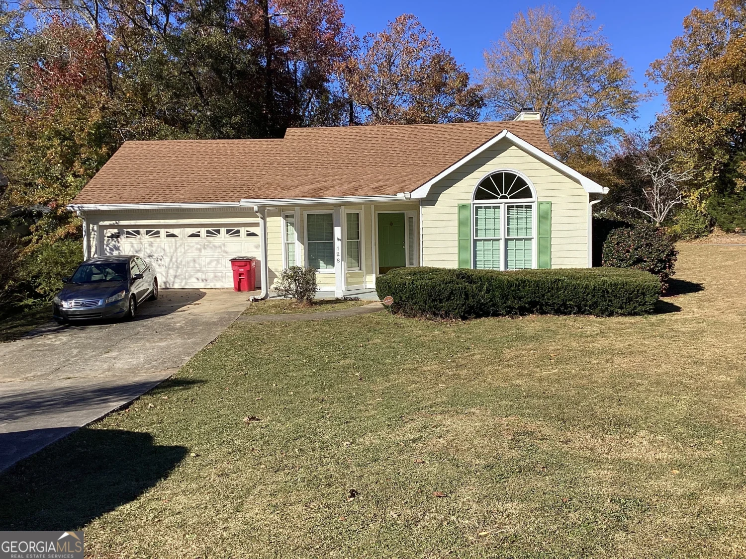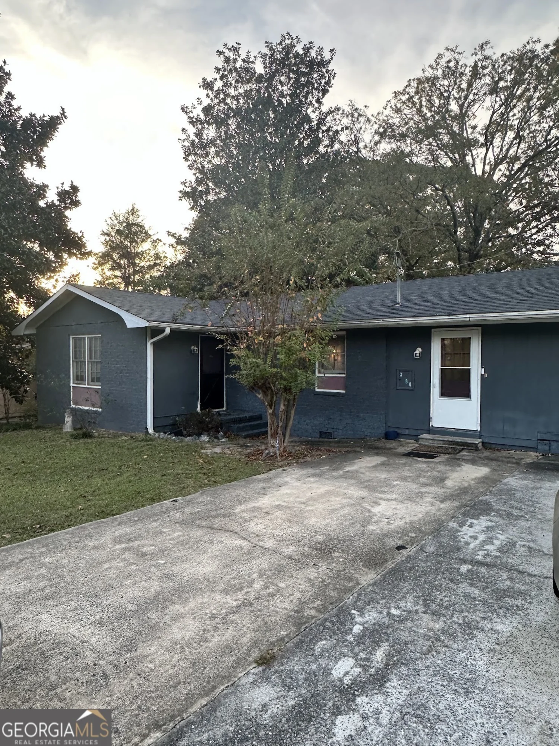642 chickamauga driveMacon, GA 31220
642 chickamauga driveMacon, GA 31220
Description
Nestled within the gated community of Lake Wildwood, this single level 3-bedroom, 2-bath home is ready to welcome its new owners. Step into a bright and open family room, complete with a cozy fireplace that sets the tone for relaxation. The adjacent kitchen and dining area provide a seamless flow for everyday living and entertaining. The primary bedroom offers its own en-suite bathroom and direct access to a covered back screened porch, where you can unwind while overlooking the expansive, fenced backyard. Enjoy easy living as this home features vinyl siding, a roof that is less than 10 years old and a hot water heater less than 5 years old. HVAC has been serviced and properly maintained with a new fan motor as of January of this year. Literally step right in to your new home that features all appliances....even the washer/dryer! Lake Wildwood's community amenities elevate the lifestyle here, featuring fishing spots, a sparkling swimming pool, a sandy beach, tennis and basketball courts, and a clubhouse for gatherings and events. Don't miss the chance to make this inviting home your own-come discover ''Home Sweet Home'' at Lake Wildwood!
Property Details for 642 Chickamauga Drive
- Subdivision ComplexLake Wildwood
- Architectural StyleTraditional
- Parking FeaturesParking Pad
- Property AttachedNo
LISTING UPDATED:
- StatusActive
- MLS #10503823
- Days on Site9
- Taxes$1,176.74 / year
- HOA Fees$719 / month
- MLS TypeResidential
- Year Built1979
- Lot Size0.25 Acres
- CountryBibb
LISTING UPDATED:
- StatusActive
- MLS #10503823
- Days on Site9
- Taxes$1,176.74 / year
- HOA Fees$719 / month
- MLS TypeResidential
- Year Built1979
- Lot Size0.25 Acres
- CountryBibb
Building Information for 642 Chickamauga Drive
- StoriesOne
- Year Built1979
- Lot Size0.2500 Acres
Payment Calculator
Term
Interest
Home Price
Down Payment
The Payment Calculator is for illustrative purposes only. Read More
Property Information for 642 Chickamauga Drive
Summary
Location and General Information
- Community Features: Clubhouse, Gated, Lake, Park, Playground, Pool, Shared Dock, Tennis Court(s)
- Directions: Gated Community. Enter at 115 Lake Wildwood Dr. Once checked in at the gate, let Google lead the way.
- Coordinates: 32.870994,-83.762824
School Information
- Elementary School: Heritage
- Middle School: Weaver
- High School: Westside
Taxes and HOA Information
- Parcel Number: I0060043
- Tax Year: 23
- Association Fee Includes: Security
- Tax Lot: 128
Virtual Tour
Parking
- Open Parking: Yes
Interior and Exterior Features
Interior Features
- Cooling: Ceiling Fan(s), Central Air
- Heating: Central, Electric, Heat Pump
- Appliances: Dishwasher, Disposal, Dryer, Electric Water Heater, Oven/Range (Combo), Refrigerator, Washer
- Basement: Crawl Space
- Fireplace Features: Family Room
- Flooring: Carpet, Laminate, Vinyl
- Interior Features: Master On Main Level, Rear Stairs, Vaulted Ceiling(s)
- Levels/Stories: One
- Main Bedrooms: 3
- Bathrooms Total Integer: 2
- Main Full Baths: 2
- Bathrooms Total Decimal: 2
Exterior Features
- Construction Materials: Vinyl Siding
- Fencing: Back Yard, Chain Link, Fenced
- Patio And Porch Features: Deck, Porch, Screened
- Roof Type: Composition
- Security Features: Gated Community
- Laundry Features: In Hall, Laundry Closet
- Pool Private: No
Property
Utilities
- Sewer: Public Sewer
- Utilities: Cable Available, Electricity Available, High Speed Internet, Phone Available, Sewer Connected, Water Available
- Water Source: Public
Property and Assessments
- Home Warranty: Yes
- Property Condition: Resale
Green Features
Lot Information
- Above Grade Finished Area: 1337
- Lot Features: Level
Multi Family
- Number of Units To Be Built: Square Feet
Rental
Rent Information
- Land Lease: Yes
- Occupant Types: Vacant
Public Records for 642 Chickamauga Drive
Tax Record
- 23$1,176.74 ($98.06 / month)
Home Facts
- Beds3
- Baths2
- Total Finished SqFt1,337 SqFt
- Above Grade Finished1,337 SqFt
- StoriesOne
- Lot Size0.2500 Acres
- StyleSingle Family Residence
- Year Built1979
- APNI0060043
- CountyBibb
- Fireplaces1





