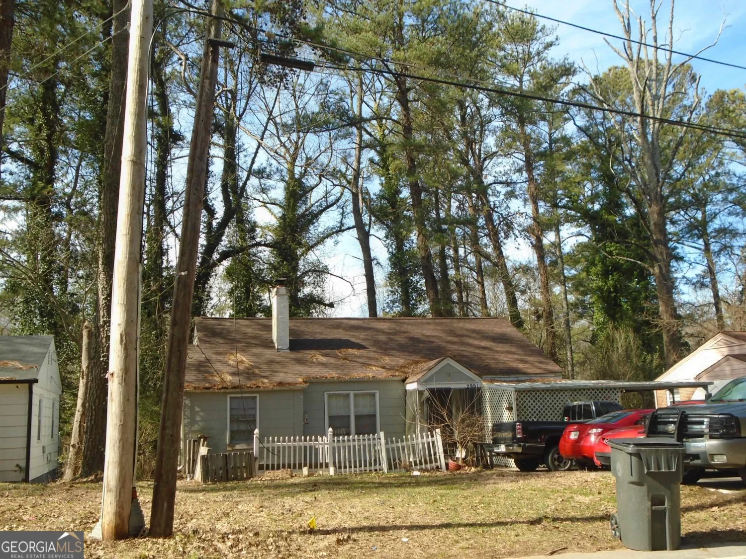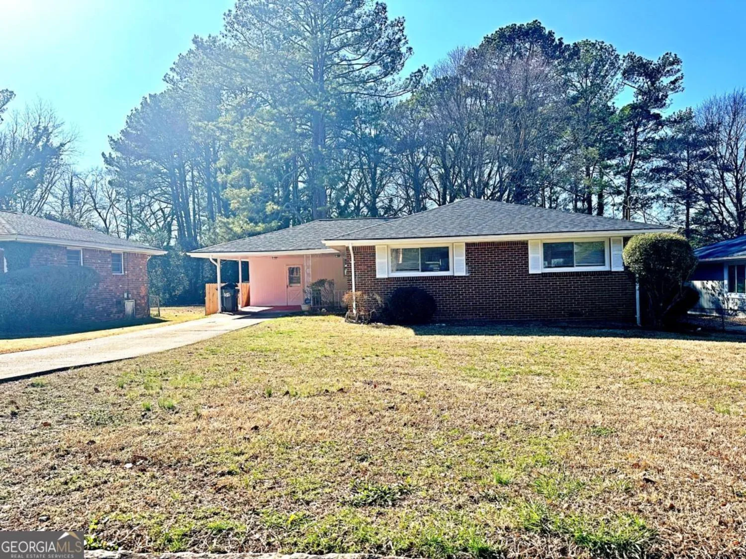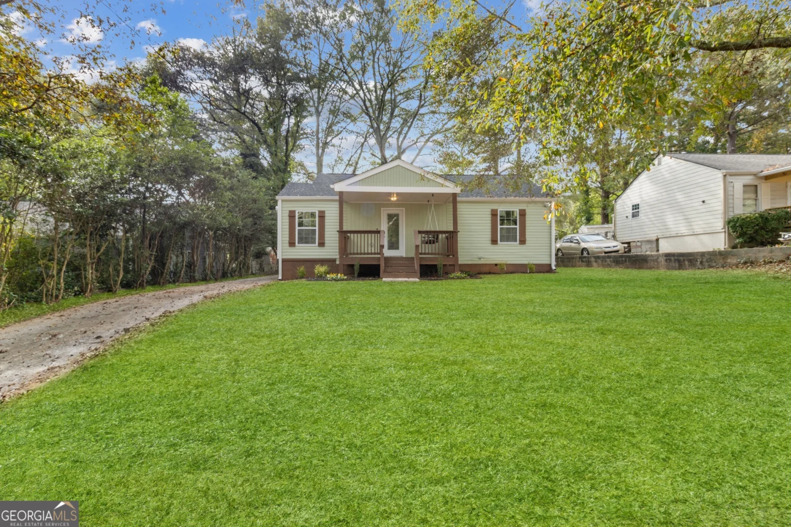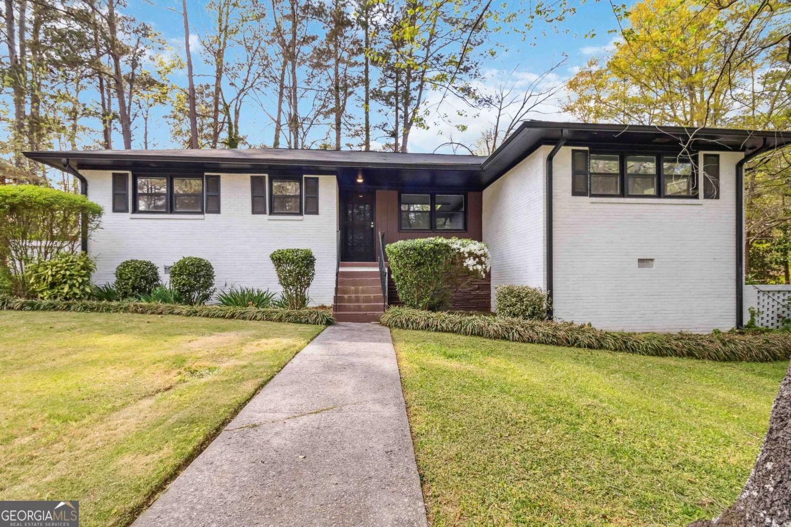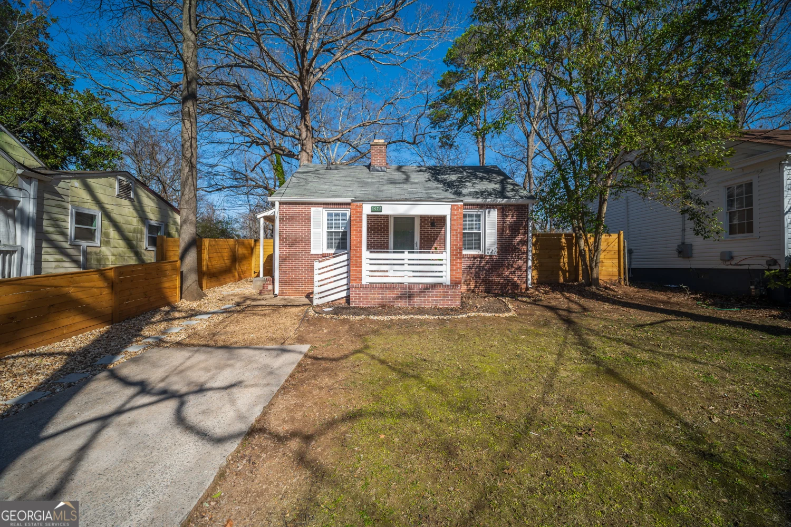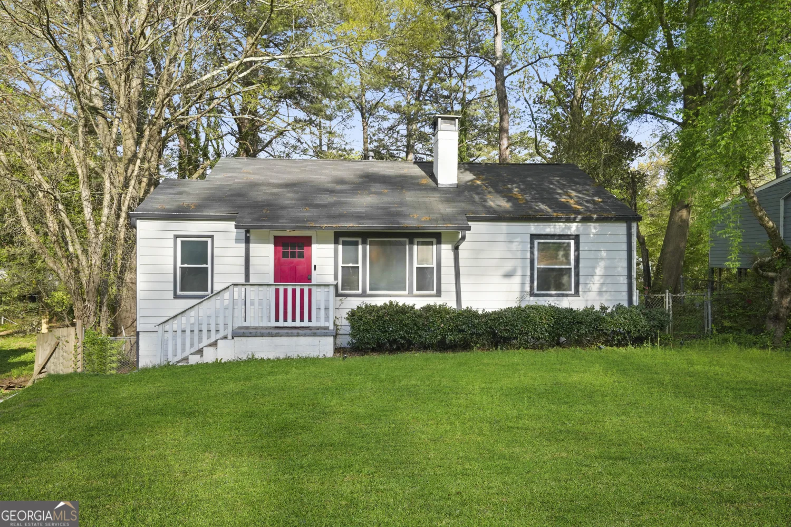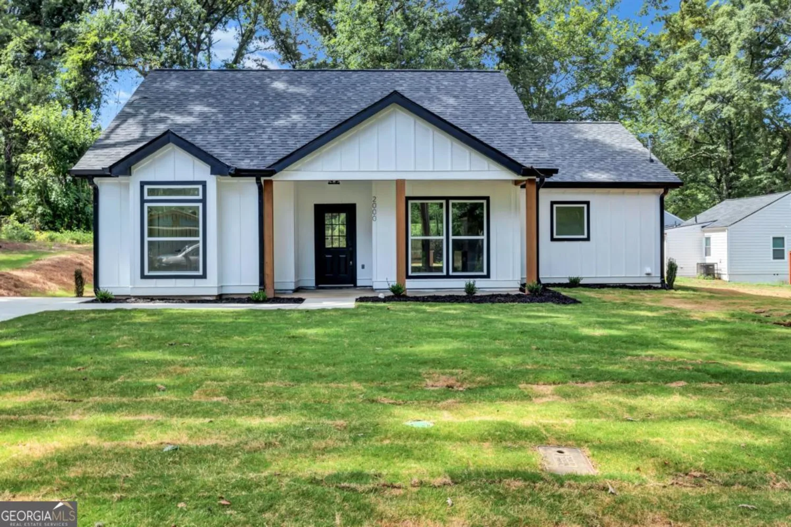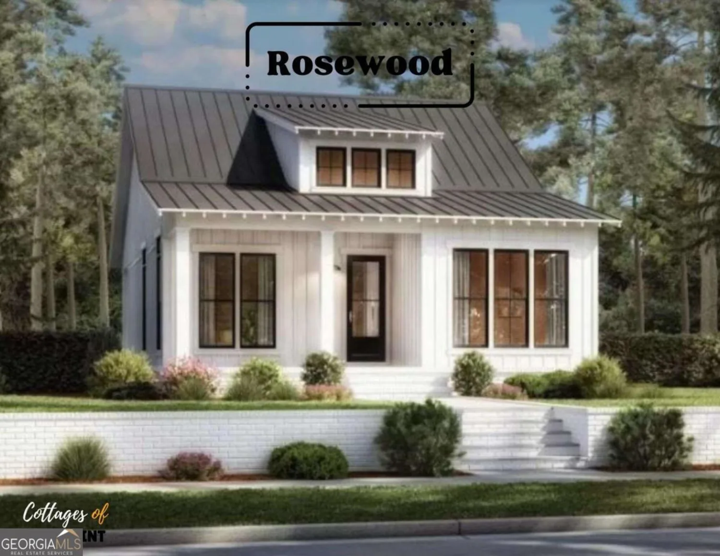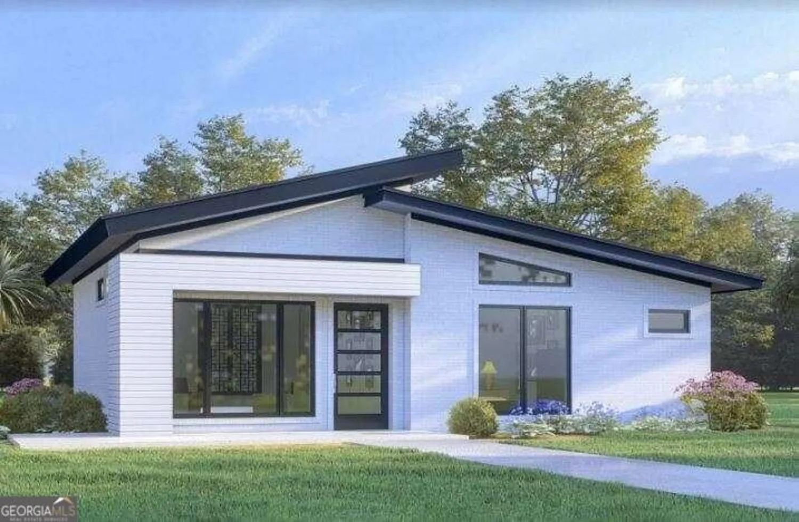5622 laurel ridge driveEast Point, GA 30344
5622 laurel ridge driveEast Point, GA 30344
Description
WELCOME HOME!!! Step right into this beautifully designed 2-story home featuring 4 spacious bedrooms and 2.5 baths. Enjoy your large family room and spacious kitchen with ample countertop space and a walk-in pantry. The kitchen flows right into the dining area perfect for the evening meals. Upstairs, the expansive master suite provides a private retreat with an en-suite bath, featuring a soaking tub, and double vanity. Two additional generously sized bedrooms share a full bath, offering ample space for everyone in the household. The smaller room can be a home office, flex room as well as an additional bedroom. This home offers home combines comfort, style, and functionality with a 2-car garage, ample storage, and a prime location near the airport, schools, parks, and shopping, this home is a must-see! The lender is offering a $3,000 lender credit!! CALL ME TODAY!!
Property Details for 5622 Laurel Ridge Drive
- Subdivision ComplexLaurel Ridge
- Architectural StyleTraditional
- Parking FeaturesGarage
- Property AttachedNo
LISTING UPDATED:
- StatusActive
- MLS #10503850
- Days on Site14
- Taxes$4,602.41 / year
- MLS TypeResidential
- Year Built2018
- Lot Size0.20 Acres
- CountryFulton
LISTING UPDATED:
- StatusActive
- MLS #10503850
- Days on Site14
- Taxes$4,602.41 / year
- MLS TypeResidential
- Year Built2018
- Lot Size0.20 Acres
- CountryFulton
Building Information for 5622 Laurel Ridge Drive
- StoriesTwo
- Year Built2018
- Lot Size0.2000 Acres
Payment Calculator
Term
Interest
Home Price
Down Payment
The Payment Calculator is for illustrative purposes only. Read More
Property Information for 5622 Laurel Ridge Drive
Summary
Location and General Information
- Community Features: None
- Directions: Please use GPS
- Coordinates: 33.648149,-84.495
School Information
- Elementary School: Brookview
- Middle School: Woodland
- High School: Banneker
Taxes and HOA Information
- Parcel Number: 14 0225 LL1272
- Tax Year: 2022
- Association Fee Includes: None
Virtual Tour
Parking
- Open Parking: No
Interior and Exterior Features
Interior Features
- Cooling: Central Air
- Heating: Central
- Appliances: Dishwasher, Oven/Range (Combo)
- Basement: None
- Flooring: Carpet
- Interior Features: Soaking Tub, Walk-In Closet(s)
- Levels/Stories: Two
- Total Half Baths: 1
- Bathrooms Total Integer: 3
- Bathrooms Total Decimal: 2
Exterior Features
- Construction Materials: Brick, Vinyl Siding
- Roof Type: Composition
- Laundry Features: In Hall
- Pool Private: No
Property
Utilities
- Sewer: Public Sewer
- Utilities: Cable Available, High Speed Internet
- Water Source: Public
Property and Assessments
- Home Warranty: Yes
- Property Condition: Resale
Green Features
Lot Information
- Above Grade Finished Area: 2110
- Lot Features: Level
Multi Family
- Number of Units To Be Built: Square Feet
Rental
Rent Information
- Land Lease: Yes
Public Records for 5622 Laurel Ridge Drive
Tax Record
- 2022$4,602.41 ($383.53 / month)
Home Facts
- Beds4
- Baths2
- Total Finished SqFt2,110 SqFt
- Above Grade Finished2,110 SqFt
- StoriesTwo
- Lot Size0.2000 Acres
- StyleSingle Family Residence
- Year Built2018
- APN14 0225 LL1272
- CountyFulton


