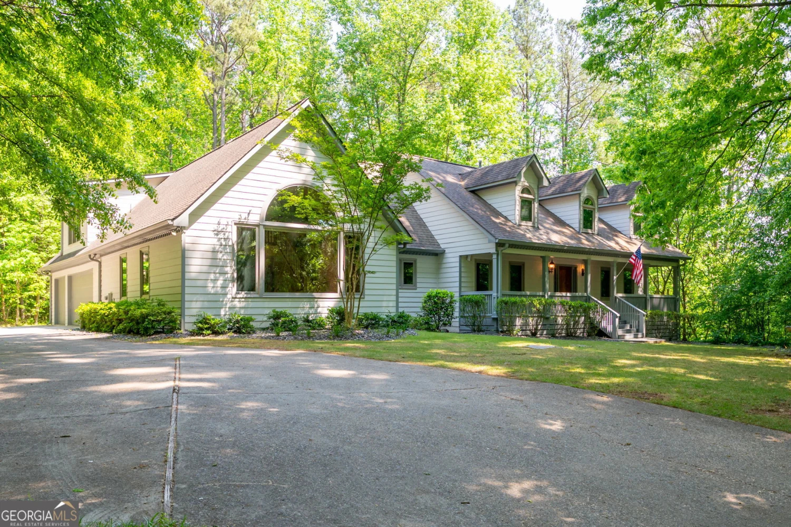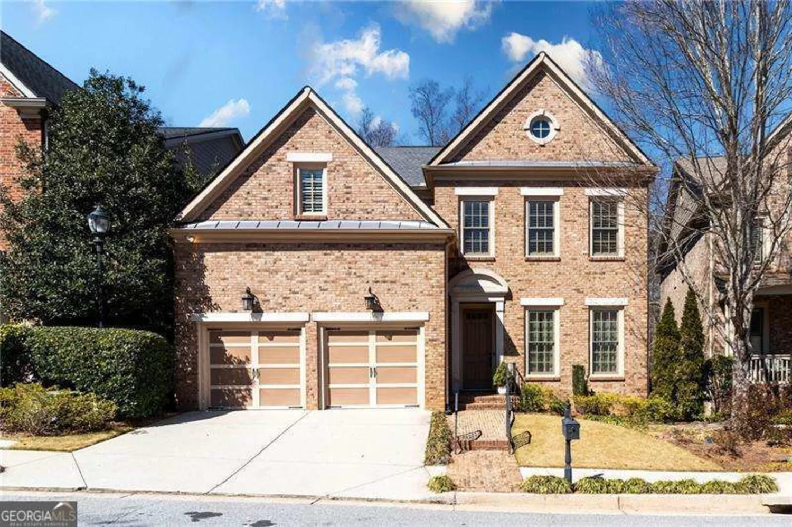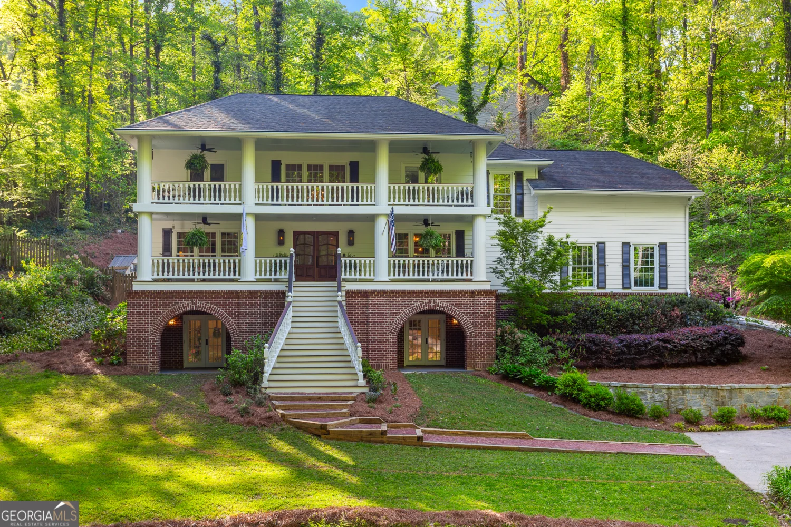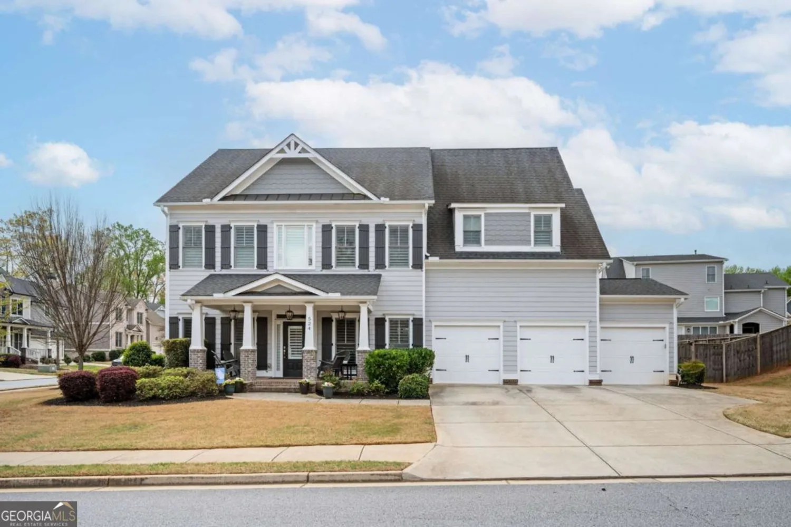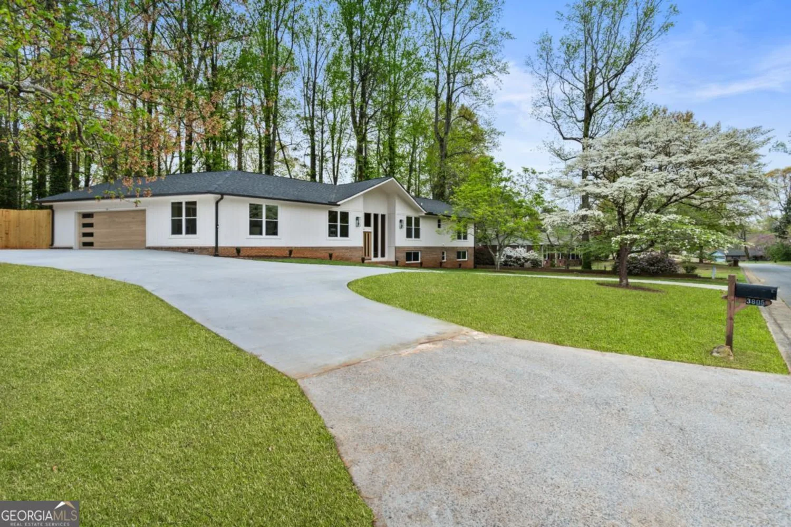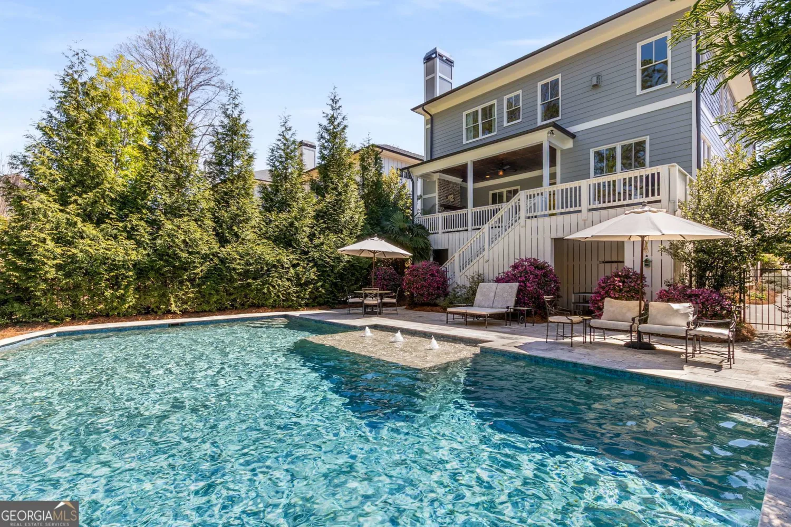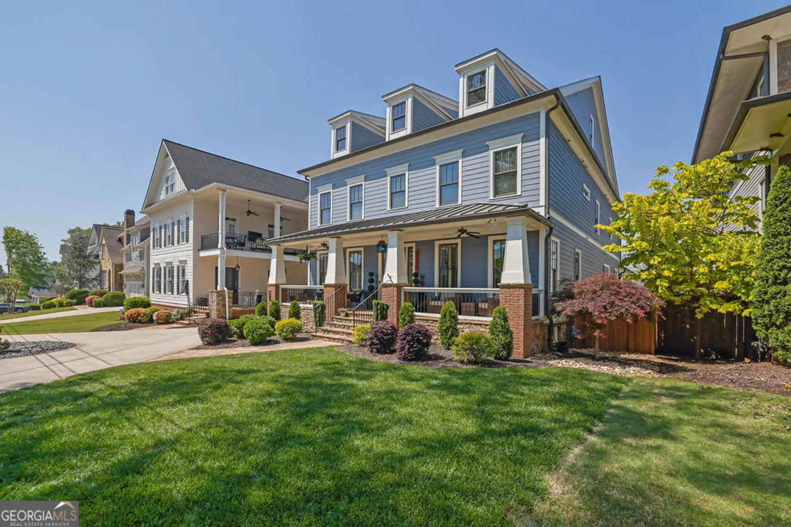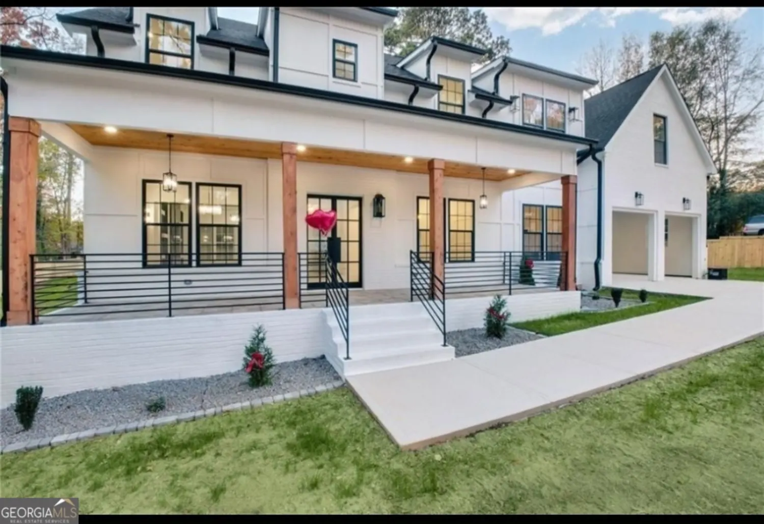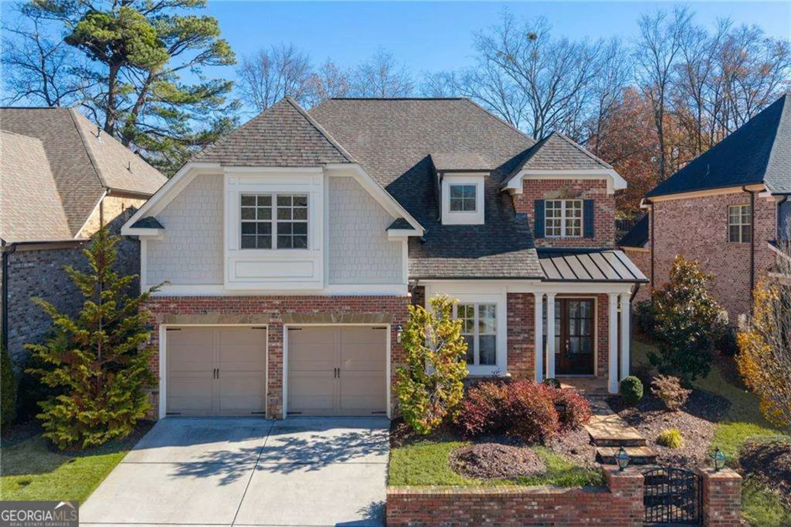1127 bank street seSmyrna, GA 30080
1127 bank street seSmyrna, GA 30080
Description
Seize the Opportunity to Live the Lifestyle You've Envisioned on Bank Street! Welcome to this captivating Craftsman-style brick home, ideally located within walking distance of the vibrant Smyrna Market Village, offering endless activities for all ages: concerts, a playground, library, and a variety of restaurants. From the moment you arrive, the inviting front porch beckons you to sit back, sip sweet tea, and soak in the charm of this exceptional home. Step inside to discover a sunlit open floor plan that blends comfort with sophistication. Pristine hardwood floors, custom shutters, and architectural details flow throughout, creating a seamless and stylish living space. The spacious great room is anchored by a cozy fireplace and enhanced with surround sound, perfect for relaxing nights in or social gatherings. It views the kitchen, designed to inspire culinary creativity. Dramatic cathedral ceilings elevate the space, while granite countertops, a tiled backsplash, under-cabinet lighting, stainless steel appliances, a five-burner gas stove, a pantry, and a stunning oversized island make both entertaining and everyday living a breeze. The main laundry room is conveniently located just off the kitchen. Adjacent to the kitchen is access to the newly updated deck, complete with Trex decking and sleek railing -an ideal spot for summer barbecues or al fresco dining The main level also includes an expansive dining room with elegant molding and a recessed nook, perfect for a buffet or cabinet; a flexible guest bedroom or office; and a full hall bath offering a versatile layout tailored to your lifestyle. Retreat to the oversized primary suite, your private sanctuary, featuring a fireplace and tray ceiling. The spa-inspired en suite bathroom boasts dual granite vanities, a frameless glass shower, a separate Jacuzzi tub, and an expansive closet with custom built-ins. The gorgeous daylight terrace level is designed for expanded family needs. Enjoy the expansive living space, perfect for gatherings and entertaining, with built-in surround sound and a bar area featuring cabinetry, a built-in wine rack, sink, and beverage fridge. The additional primary suite is perfect for multigenerational needs. The en suite bathroom includes double vanities, a soaking tub, a separate shower with and a generously sized closet. Two additional bedrooms, a full bath, and a secondary laundry room complete this level. The unfinished area provides ample storage and space for a workshop/gym. The terrace level opens to a beautifully landscaped, fenced backyard oasis. Whether you're gardening, playing, or envisioning your future pool, this outdoor space has it all: a stunning stone fireplace, patio area for intimate gatherings, and a fabulous hot tub to melt your cares away. Situated on one of Smyrna's most desirable streets, this exceptional home offers easy access to major highways, parks, shopping, restaurants, Truist Park, and The Battery. Don't miss this rare opportunity. Make Bank Street your address today!
Property Details for 1127 Bank Street SE
- Subdivision ComplexIda
- Architectural StyleBrick 4 Side, Craftsman
- ExteriorSprinkler System
- Num Of Parking Spaces2
- Parking FeaturesAttached, Garage, Garage Door Opener, Kitchen Level
- Property AttachedNo
LISTING UPDATED:
- StatusActive
- MLS #10503953
- Days on Site1
- Taxes$8,227.83 / year
- MLS TypeResidential
- Year Built2012
- Lot Size0.44 Acres
- CountryCobb
LISTING UPDATED:
- StatusActive
- MLS #10503953
- Days on Site1
- Taxes$8,227.83 / year
- MLS TypeResidential
- Year Built2012
- Lot Size0.44 Acres
- CountryCobb
Building Information for 1127 Bank Street SE
- StoriesOne
- Year Built2012
- Lot Size0.4400 Acres
Payment Calculator
Term
Interest
Home Price
Down Payment
The Payment Calculator is for illustrative purposes only. Read More
Property Information for 1127 Bank Street SE
Summary
Location and General Information
- Community Features: Sidewalks, Street Lights, Walk To Schools, Near Shopping
- Directions: Use GPS
- Coordinates: 33.884714,-84.520767
School Information
- Elementary School: Smyrna
- Middle School: Campbell
- High School: Campbell
Taxes and HOA Information
- Parcel Number: 17048800300
- Tax Year: 23
- Association Fee Includes: None
Virtual Tour
Parking
- Open Parking: No
Interior and Exterior Features
Interior Features
- Cooling: Ceiling Fan(s), Central Air, Electric, Zoned
- Heating: Forced Air, Natural Gas
- Appliances: Cooktop, Dishwasher, Disposal, Gas Water Heater, Microwave, Oven, Stainless Steel Appliance(s)
- Basement: Bath Finished, Daylight, Exterior Entry, Finished, Full, Interior Entry
- Flooring: Carpet, Hardwood, Stone, Tile
- Interior Features: Double Vanity, In-Law Floorplan, Master On Main Level, Separate Shower, Soaking Tub, Tile Bath, Tray Ceiling(s), Vaulted Ceiling(s), Walk-In Closet(s), Wet Bar
- Levels/Stories: One
- Window Features: Double Pane Windows
- Kitchen Features: Breakfast Area, Breakfast Bar, Kitchen Island, Pantry, Solid Surface Counters
- Main Bedrooms: 2
- Bathrooms Total Integer: 4
- Main Full Baths: 2
- Bathrooms Total Decimal: 4
Exterior Features
- Construction Materials: Brick
- Fencing: Back Yard, Fenced, Other
- Roof Type: Composition
- Laundry Features: In Basement, In Kitchen
- Pool Private: No
Property
Utilities
- Sewer: Public Sewer
- Utilities: Cable Available, Electricity Available, High Speed Internet, Natural Gas Available, Sewer Connected, Underground Utilities, Water Available
- Water Source: Public
- Electric: 220 Volts
Property and Assessments
- Home Warranty: Yes
- Property Condition: Resale
Green Features
Lot Information
- Above Grade Finished Area: 2440
- Lot Features: Level, Private
Multi Family
- Number of Units To Be Built: Square Feet
Rental
Rent Information
- Land Lease: Yes
- Occupant Types: Vacant
Public Records for 1127 Bank Street SE
Tax Record
- 23$8,227.83 ($685.65 / month)
Home Facts
- Beds5
- Baths4
- Total Finished SqFt4,860 SqFt
- Above Grade Finished2,440 SqFt
- Below Grade Finished2,420 SqFt
- StoriesOne
- Lot Size0.4400 Acres
- StyleSingle Family Residence
- Year Built2012
- APN17048800300
- CountyCobb
- Fireplaces2


