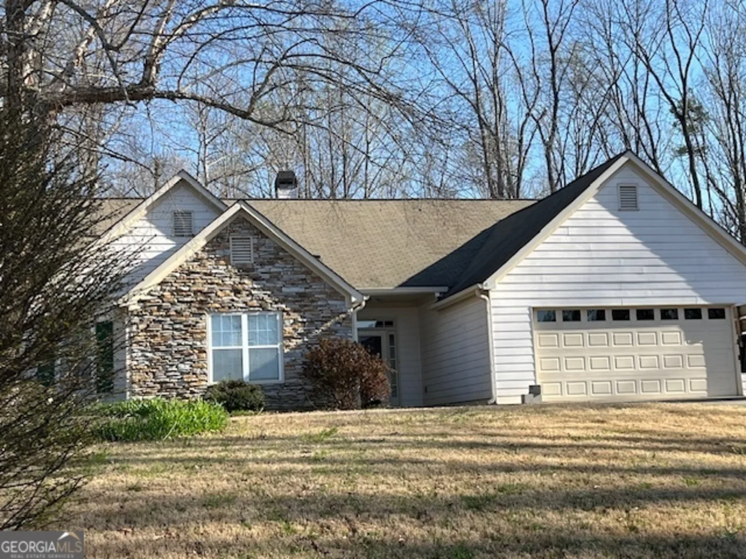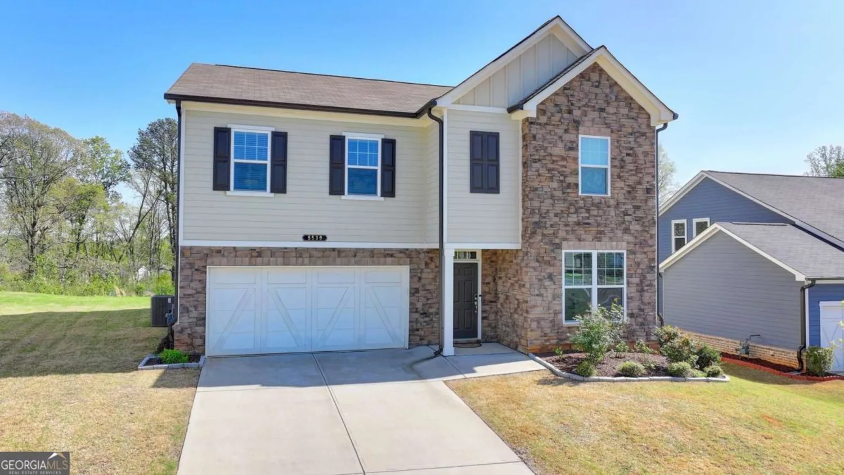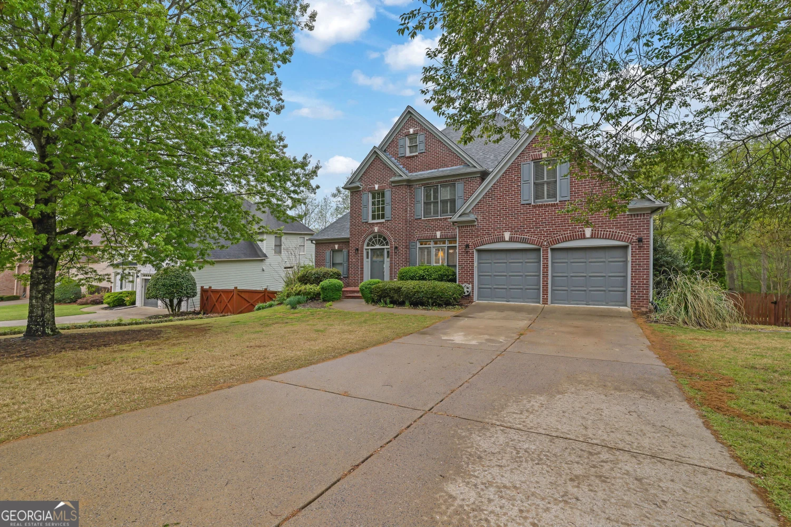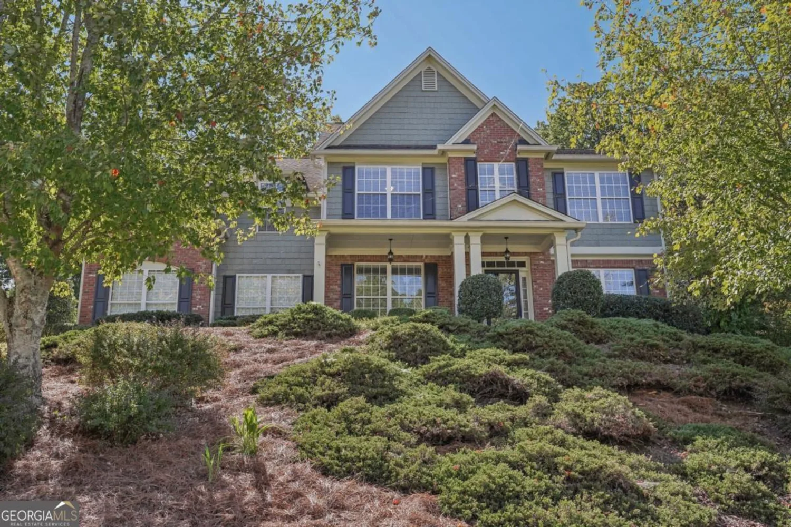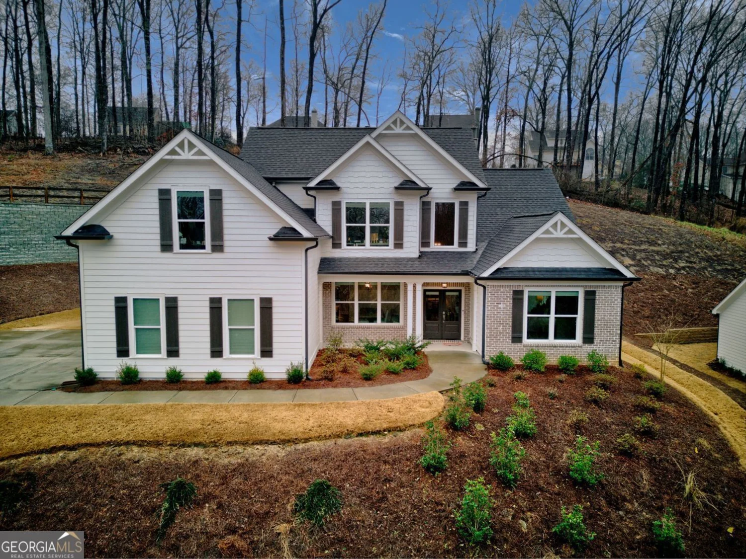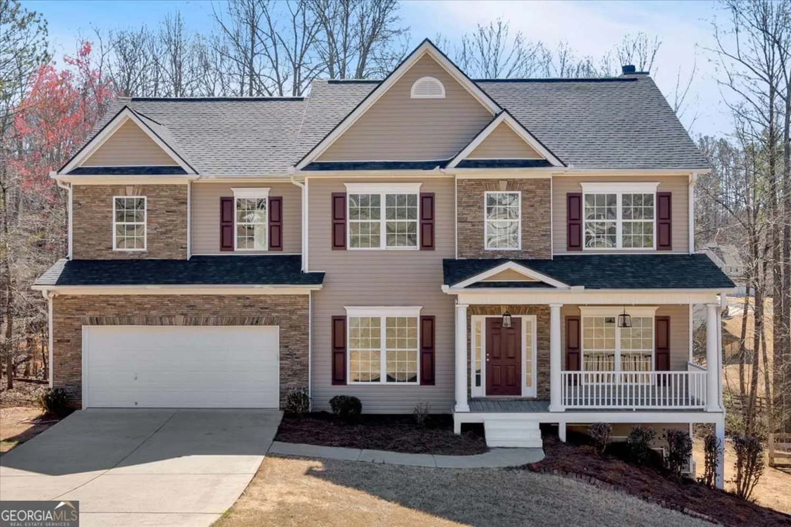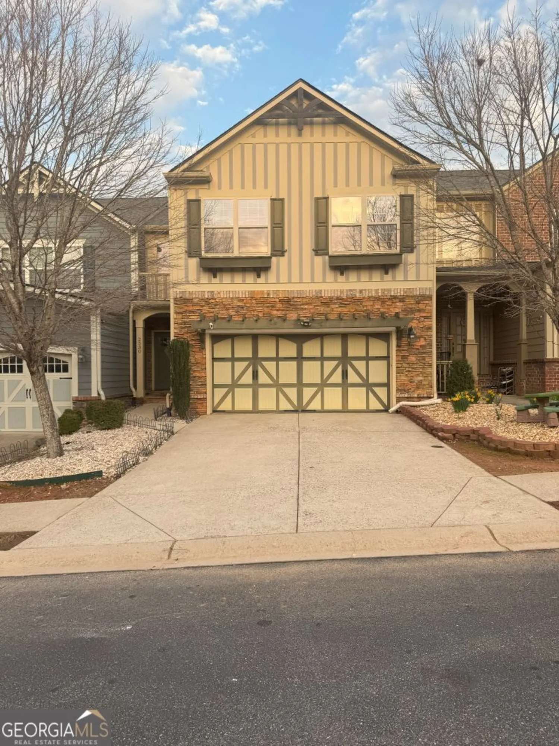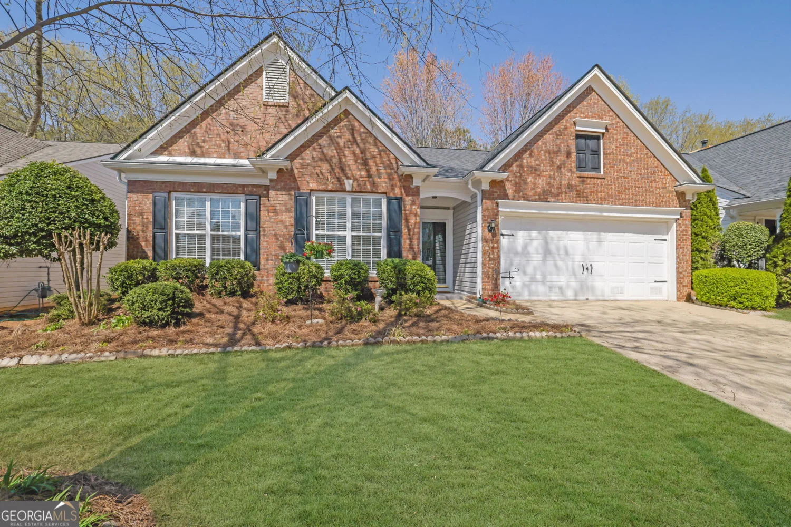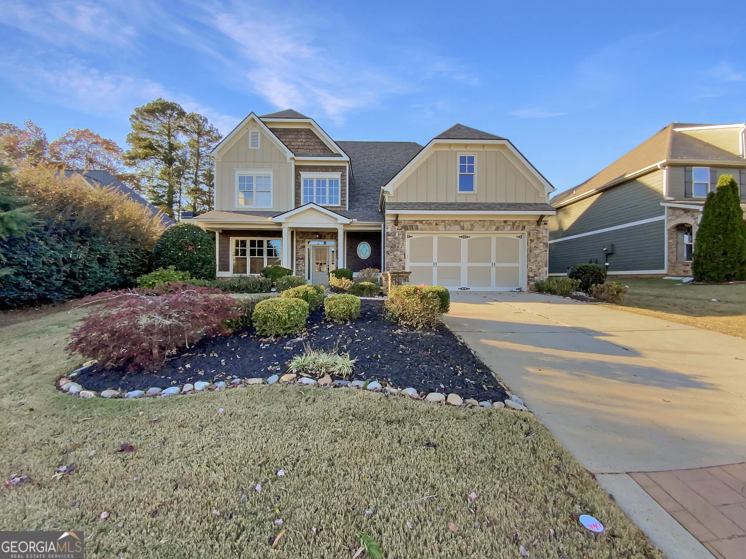5930 shannon driveCumming, GA 30040
5930 shannon driveCumming, GA 30040
Description
BACKYARD DREAMS and COZY LIVING! This home offers a fully updated interior including granite kitchen countertops, stainless steel appliances, a breakfast bar, wood and tile flooring in main living spaces, as well as a MASTER ON MAIN with MODERNIZED vanities and custom-built closet shelving. The main floor includes a separate dining room, breakfast bar, cozy family room, and 2 additional bedrooms that share a full bathroom. The NEWLY re-finished basement has an additional office/gym/bedroom with a full bathroom. The main room in the basement is a wonderful FLEX SPACE with a wall of NEW CABINETRY/BUTCHER BLOCK COUNTERTOPS and mini fridge space. This room includes a walk-in barn door closet and could be used for an extra office, room-mate living space, or added entertaining space as the exterior door walks out to the covered patio in the DREAMY new backyard. The fully fenced OUTDOOR LIVING SPACE includes a low deck hot tub area, a paver-patio with built in grilling firepit, ARCHITECTURAL TURF, outdoor landscape lighting, and a newer LARGE UPPER DECK with ROOFED PERGOLA and PRIVACY screen. The driveway provides extra parking space for work, guests, or room-mate vehicles as well as a 2 car garage with storage closet. CONVENIENTLY LOCATED right up the street from the NEW MATT TOWN CENTER, WILKES MEAT MARKET and PUBLIX. The SMALL HOA provides for a community POOL with bath house, extra parking, and PICKLE BALL!
Property Details for 5930 Shannon Drive
- Subdivision ComplexShannon Glen
- Architectural StyleRanch, Traditional
- ExteriorBalcony, Other, Veranda
- Num Of Parking Spaces4
- Parking FeaturesAttached, Garage, Garage Door Opener, Guest, Over 1 Space per Unit, Parking Pad, Side/Rear Entrance
- Property AttachedNo
LISTING UPDATED:
- StatusActive
- MLS #10503966
- Days on Site14
- Taxes$3,109.14 / year
- HOA Fees$425 / month
- MLS TypeResidential
- Year Built1995
- Lot Size0.51 Acres
- CountryForsyth
LISTING UPDATED:
- StatusActive
- MLS #10503966
- Days on Site14
- Taxes$3,109.14 / year
- HOA Fees$425 / month
- MLS TypeResidential
- Year Built1995
- Lot Size0.51 Acres
- CountryForsyth
Building Information for 5930 Shannon Drive
- StoriesTwo
- Year Built1995
- Lot Size0.5100 Acres
Payment Calculator
Term
Interest
Home Price
Down Payment
The Payment Calculator is for illustrative purposes only. Read More
Property Information for 5930 Shannon Drive
Summary
Location and General Information
- Community Features: Pool, Tennis Court(s)
- Directions: 5930 SHANNON DRIVE CUMMING GA 30040
- Coordinates: 34.282584,-84.158444
School Information
- Elementary School: Matt
- Middle School: Liberty
- High School: North Forsyth
Taxes and HOA Information
- Parcel Number: 120 160
- Tax Year: 23
- Association Fee Includes: Maintenance Grounds, Management Fee, Swimming, Tennis
Virtual Tour
Parking
- Open Parking: Yes
Interior and Exterior Features
Interior Features
- Cooling: Ceiling Fan(s), Central Air
- Heating: Central, Natural Gas
- Appliances: Cooktop, Dishwasher, Dryer, Gas Water Heater, Microwave, Oven/Range (Combo), Refrigerator, Stainless Steel Appliance(s), Washer
- Basement: Bath Finished, Daylight, Exterior Entry, Finished, Full, Interior Entry
- Fireplace Features: Family Room, Gas Starter
- Flooring: Carpet, Hardwood, Tile, Vinyl
- Interior Features: Double Vanity, Master On Main Level, Roommate Plan, Separate Shower, Split Bedroom Plan, Split Foyer, Walk-In Closet(s), Wet Bar
- Levels/Stories: Two
- Other Equipment: Satellite Dish
- Window Features: Window Treatments
- Kitchen Features: Breakfast Bar, Pantry, Solid Surface Counters
- Foundation: Slab
- Main Bedrooms: 3
- Bathrooms Total Integer: 3
- Main Full Baths: 2
- Bathrooms Total Decimal: 3
Exterior Features
- Construction Materials: Vinyl Siding
- Fencing: Back Yard, Chain Link, Fenced, Wood
- Patio And Porch Features: Deck, Patio, Porch
- Pool Features: Pool/Spa Combo
- Roof Type: Composition
- Security Features: Smoke Detector(s)
- Spa Features: Bath
- Laundry Features: In Hall, Mud Room
- Pool Private: No
- Other Structures: Garage(s)
Property
Utilities
- Sewer: Septic Tank
- Utilities: Electricity Available, High Speed Internet, Natural Gas Available, Other, Underground Utilities, Water Available
- Water Source: Public
Property and Assessments
- Home Warranty: Yes
- Property Condition: Resale
Green Features
Lot Information
- Above Grade Finished Area: 1330
- Lot Features: Level, Private
Multi Family
- Number of Units To Be Built: Square Feet
Rental
Rent Information
- Land Lease: Yes
Public Records for 5930 Shannon Drive
Tax Record
- 23$3,109.14 ($259.09 / month)
Home Facts
- Beds3
- Baths3
- Total Finished SqFt2,176 SqFt
- Above Grade Finished1,330 SqFt
- Below Grade Finished846 SqFt
- StoriesTwo
- Lot Size0.5100 Acres
- StyleSingle Family Residence
- Year Built1995
- APN120 160
- CountyForsyth
- Fireplaces1





