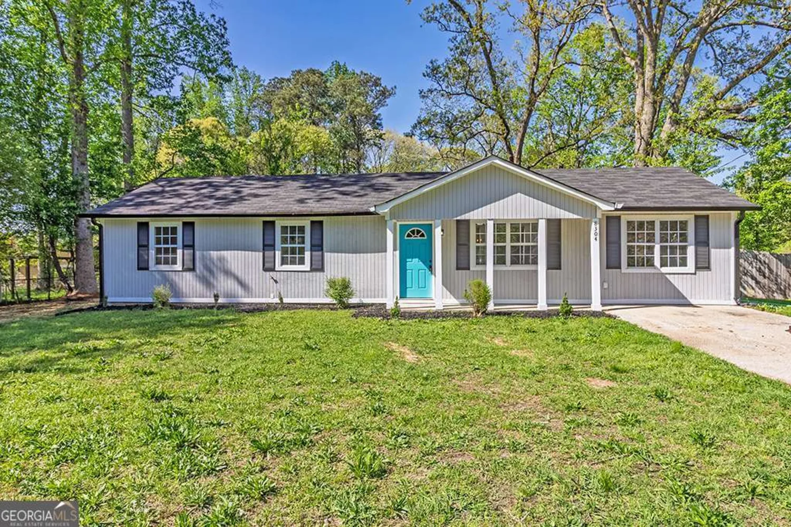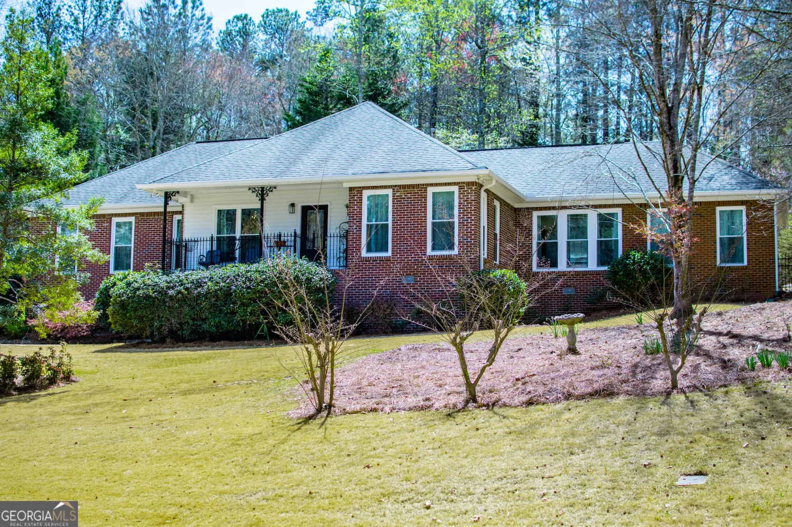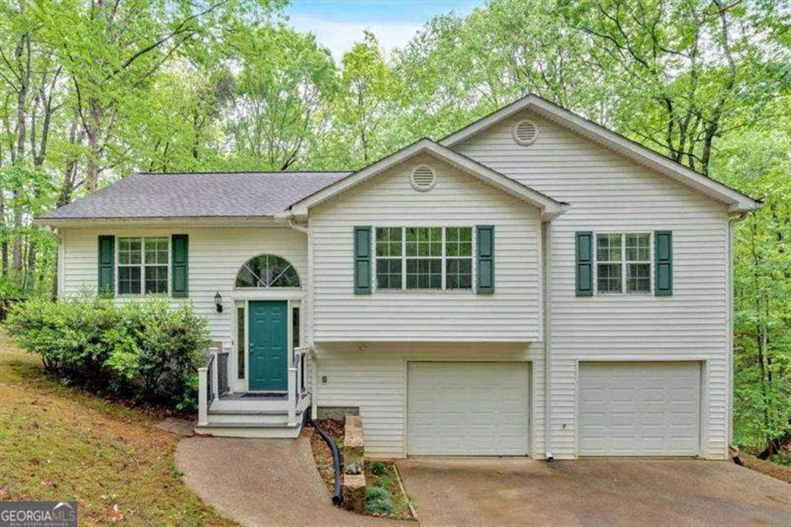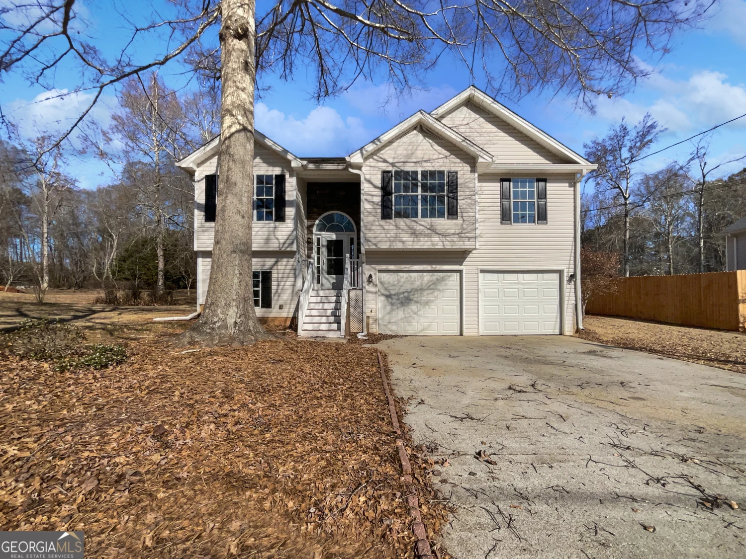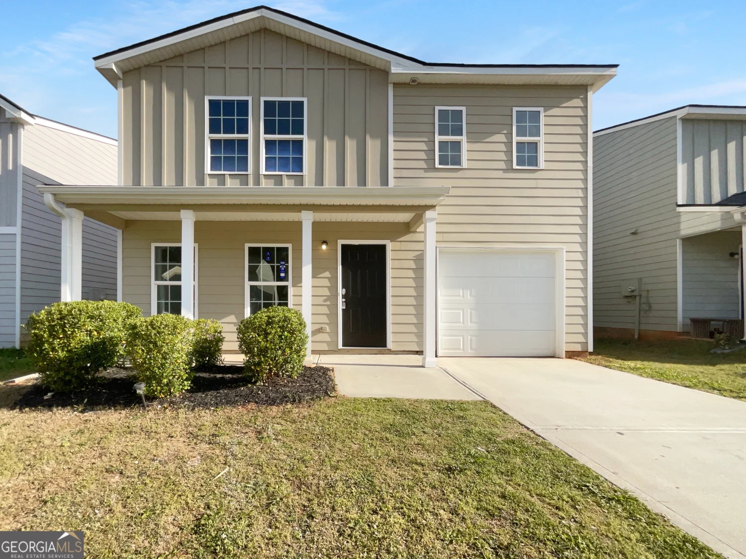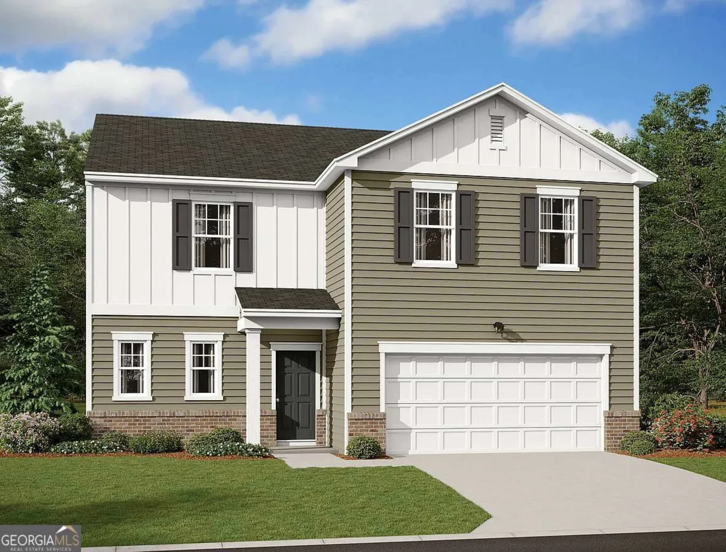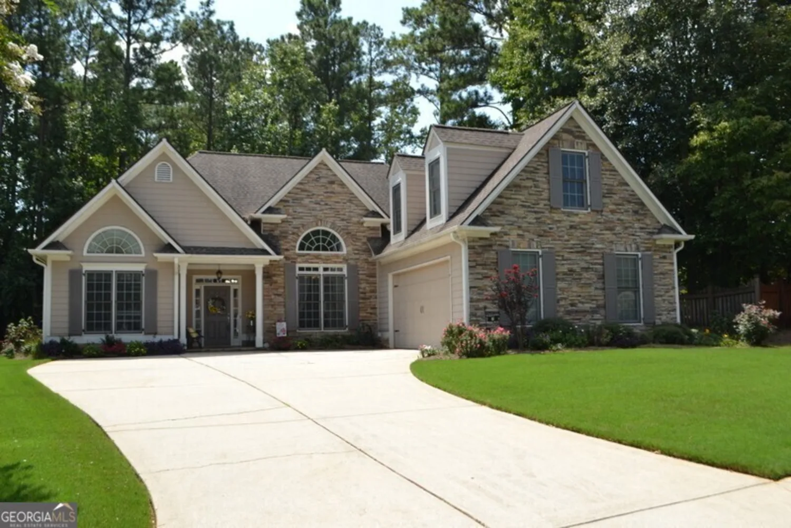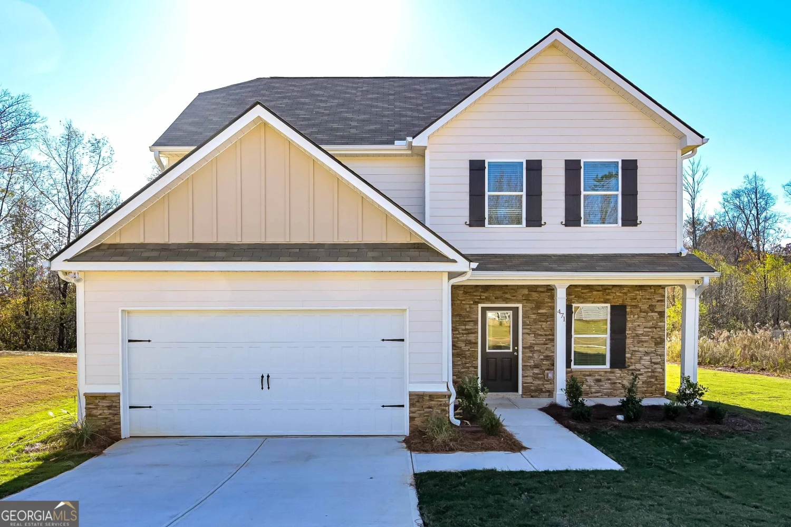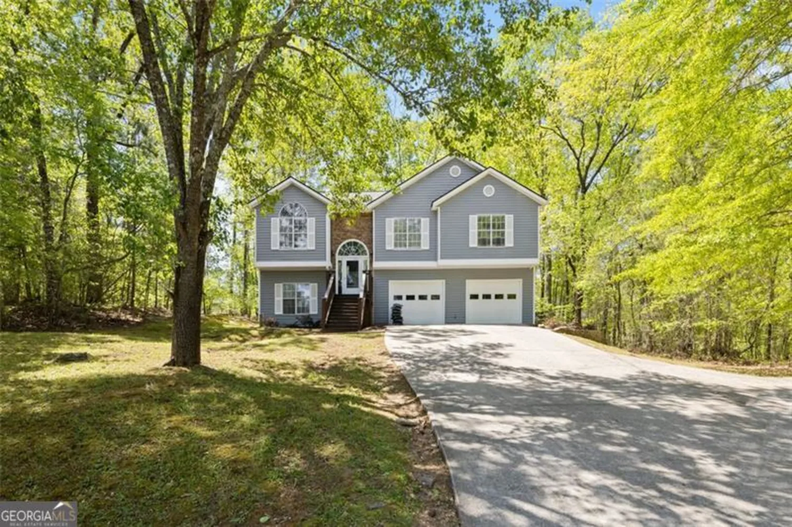2681 mariner wayVilla Rica, GA 30180
2681 mariner wayVilla Rica, GA 30180
Description
Welcome to Your Dream Home in Beacon Village at Mirror Lake! Nestled on a serene cul-de-sac lot with minimal traffic, this stunning 4-bedroom, 2.5-bath residence offers both tranquility and modern living. This spacious home sits on unfinished daylight basement. The home shines with a brand-new roof, fresh interior and exterior paint, stylish flooring, an elegant backsplash, and much more-perfectly blending style with functionality. Two bedrooms have built in student desks. Spacious owner's suite with trey ceiling, spacious en suite boasting his/her sinks, separate shower, large whirlpool tub and water closet. Conveniently located just minutes from shopping, dining, and all the charm that Villa Rica has to offer, this home you can truly call your own provides the perfect combination of suburban comfort and easy access to city conveniences. Don't miss out-schedule your showing today and prepare to fall in love!
Property Details for 2681 Mariner Way
- Subdivision ComplexBeacon Village At Mirror Lake
- Architectural StyleTraditional
- Parking FeaturesGarage, Kitchen Level
- Property AttachedYes
LISTING UPDATED:
- StatusActive
- MLS #10504060
- Days on Site14
- Taxes$3,787 / year
- HOA Fees$625 / month
- MLS TypeResidential
- Year Built2004
- Lot Size0.29 Acres
- CountryDouglas
LISTING UPDATED:
- StatusActive
- MLS #10504060
- Days on Site14
- Taxes$3,787 / year
- HOA Fees$625 / month
- MLS TypeResidential
- Year Built2004
- Lot Size0.29 Acres
- CountryDouglas
Building Information for 2681 Mariner Way
- StoriesTwo
- Year Built2004
- Lot Size0.2900 Acres
Payment Calculator
Term
Interest
Home Price
Down Payment
The Payment Calculator is for illustrative purposes only. Read More
Property Information for 2681 Mariner Way
Summary
Location and General Information
- Community Features: None
- Directions: From Atlanta take I-20 west to exit 26 (Liberty Rd) turn right at top of ramp and continue straight to right on Conners Rd then left on Southlake Pkwy then quick left on Nautical Way, right on Hemingway Place then left of Mariner. House on end of street in cul-de-sac.
- Coordinates: 33.734123,-84.897032
School Information
- Elementary School: Mirror Lake
- Middle School: Mason Creek
- High School: Douglas County
Taxes and HOA Information
- Parcel Number: 01750250106
- Tax Year: 2022
- Association Fee Includes: Swimming, Tennis
- Tax Lot: 460
Virtual Tour
Parking
- Open Parking: No
Interior and Exterior Features
Interior Features
- Cooling: Ceiling Fan(s), Central Air
- Heating: Central
- Appliances: Electric Water Heater, Dishwasher, Microwave
- Basement: Bath/Stubbed, Interior Entry, Exterior Entry
- Fireplace Features: Family Room, Factory Built
- Flooring: Hardwood, Carpet
- Interior Features: High Ceilings, Double Vanity, Walk-In Closet(s)
- Levels/Stories: Two
- Window Features: Double Pane Windows
- Kitchen Features: Breakfast Bar, Country Kitchen, Pantry
- Total Half Baths: 1
- Bathrooms Total Integer: 3
- Bathrooms Total Decimal: 2
Exterior Features
- Construction Materials: Vinyl Siding
- Fencing: Back Yard, Privacy, Wood
- Patio And Porch Features: Deck
- Roof Type: Composition
- Laundry Features: Common Area
- Pool Private: No
Property
Utilities
- Sewer: Public Sewer
- Utilities: Underground Utilities, Cable Available, Electricity Available, High Speed Internet, Sewer Available, Water Available
- Water Source: Public
- Electric: 220 Volts
Property and Assessments
- Home Warranty: Yes
- Property Condition: Resale
Green Features
- Green Energy Efficient: Insulation, Thermostat
Lot Information
- Above Grade Finished Area: 2006
- Common Walls: No Common Walls
- Lot Features: Cul-De-Sac, Private, Sloped
Multi Family
- Number of Units To Be Built: Square Feet
Rental
Rent Information
- Land Lease: Yes
Public Records for 2681 Mariner Way
Tax Record
- 2022$3,787.00 ($315.58 / month)
Home Facts
- Beds4
- Baths2
- Total Finished SqFt2,006 SqFt
- Above Grade Finished2,006 SqFt
- StoriesTwo
- Lot Size0.2900 Acres
- StyleSingle Family Residence
- Year Built2004
- APN01750250106
- CountyDouglas
- Fireplaces1


