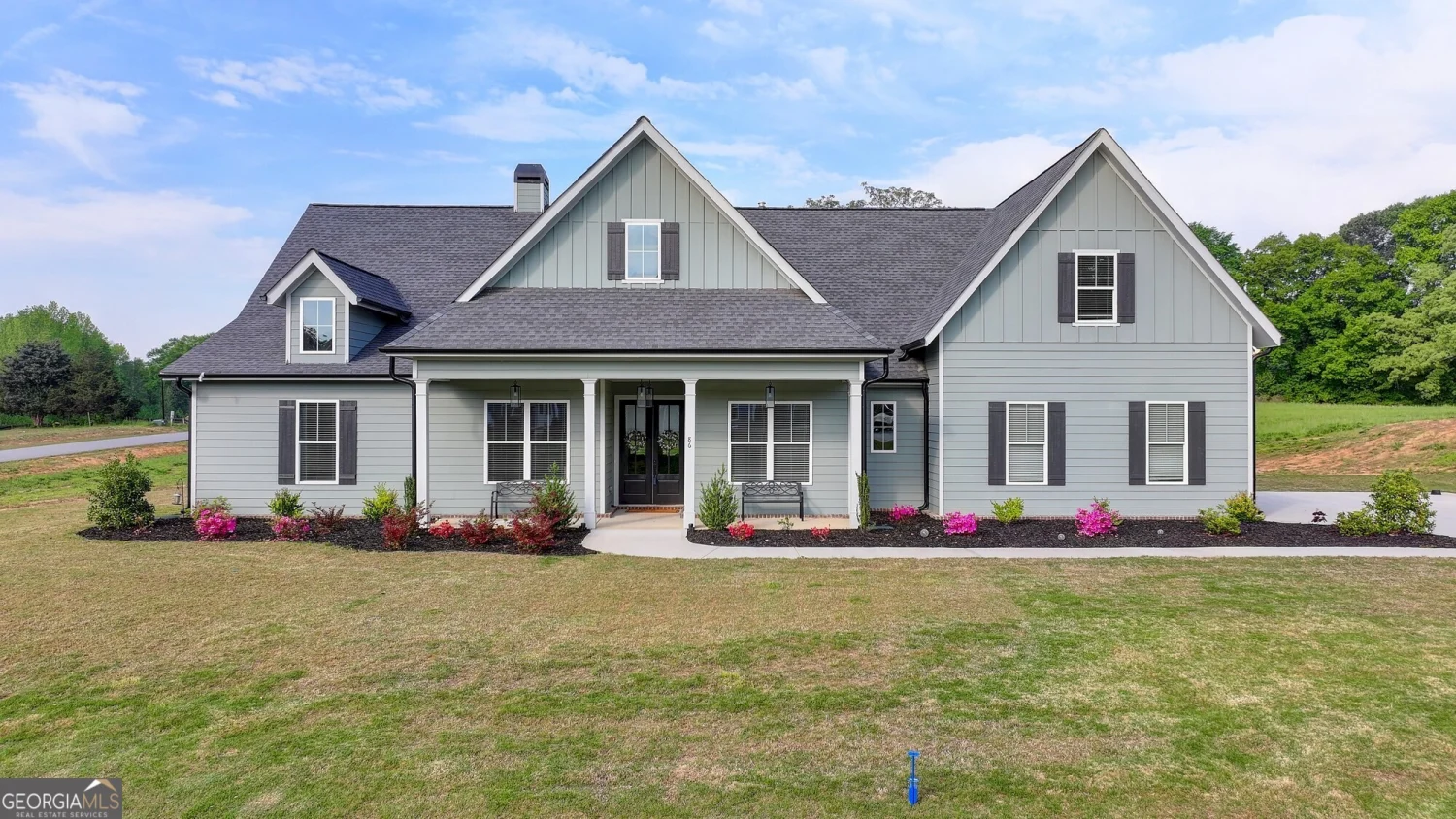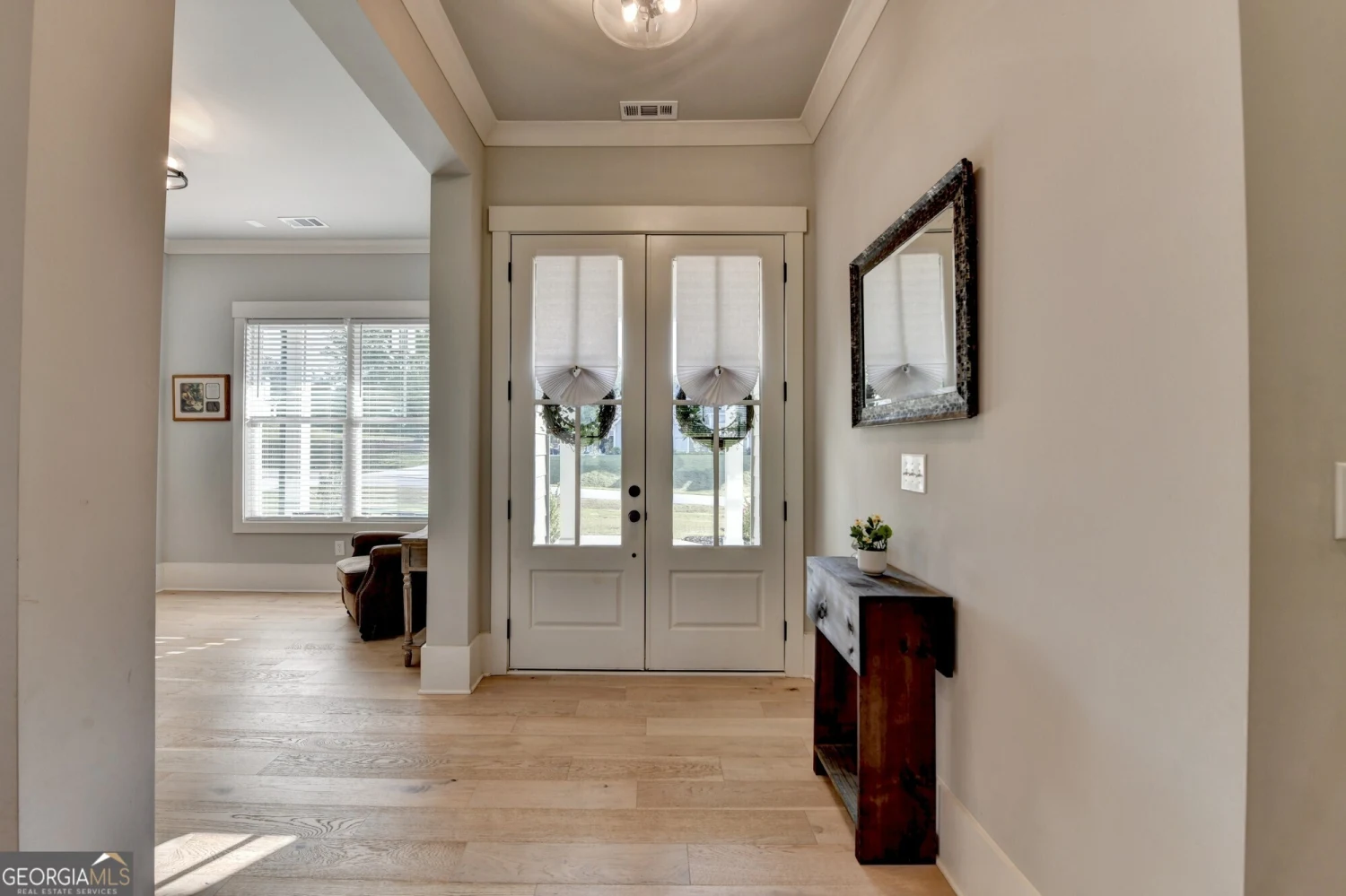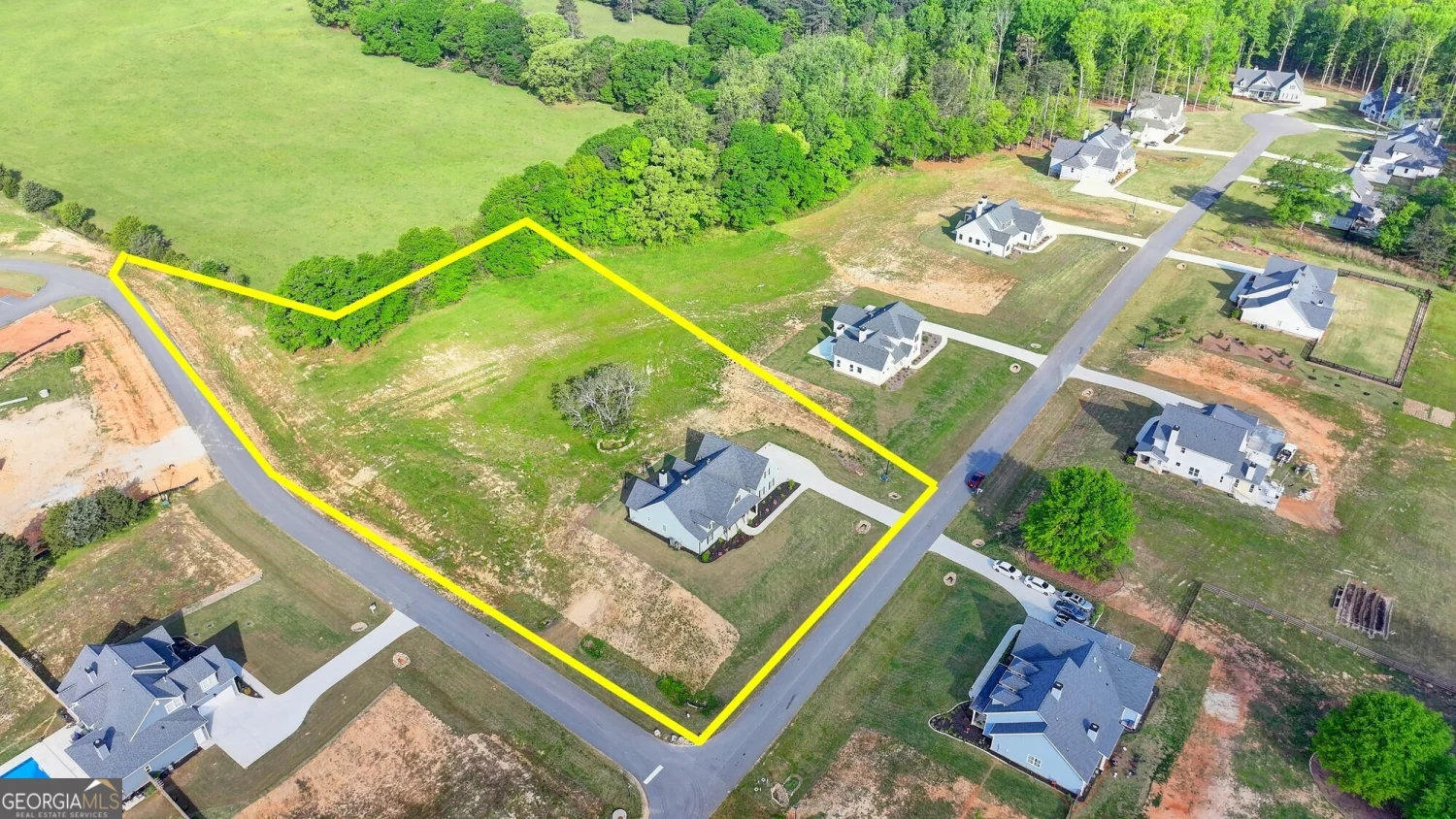86 ewing wayDacula, GA 30019
86 ewing wayDacula, GA 30019
Description
WELCOME HOME TO THIS LUXURY RANCH NESTLED ON 2.01 USEFUL ACRES IN OLD TOWN ESTATES!! This home is perfectly situated on an amazing corner lot and features a rocking-chair front porch, an open concept great room with bookshelves, a gourmet kitchen with a family-sized island & cafe dining, a huge walk-in pantry with solid wood shelving, a stylish owner's suite on main with a large frameless shower & separate soaking tub, a large laundry room with utility sink that's dually connected to the owner's suite & main hallway, a true mudroom, tons of storage, a 3-car side entry garage, and is finished with many upgrades & gorgeous touches. The main level boasts of 3 Bedrooms and 3 FULL Bathrooms. Upstairs, there is a 4th bedroom with a full bath with a walk-in closet, plus a bonus/game room (that could easily be converted to a 5th bedroom). The upstairs is perfect for a teen suite, a mother-in-law suite, or a private gaming/office area. On the rear of the home, you'll find a cozy covered back porch with a fireplace overlooking the HUGE backyard. Maintaining this large lot is made simple with a full irrigation system. IT WILL BE SO EASY TO CALL THIS ONE "HOME!" DON'T MISS IT, COME TOUR IT TODAY!
Property Details for 86 Ewing Way
- Subdivision ComplexOld Town Estates
- Architectural StyleCraftsman
- ExteriorSprinkler System
- Parking FeaturesAttached, Garage, Side/Rear Entrance
- Property AttachedYes
LISTING UPDATED:
- StatusActive
- MLS #10504119
- Days on Site24
- Taxes$8,004 / year
- HOA Fees$500 / month
- MLS TypeResidential
- Year Built2023
- Lot Size2.01 Acres
- CountryWalton
LISTING UPDATED:
- StatusActive
- MLS #10504119
- Days on Site24
- Taxes$8,004 / year
- HOA Fees$500 / month
- MLS TypeResidential
- Year Built2023
- Lot Size2.01 Acres
- CountryWalton
Building Information for 86 Ewing Way
- StoriesOne and One Half
- Year Built2023
- Lot Size2.0100 Acres
Payment Calculator
Term
Interest
Home Price
Down Payment
The Payment Calculator is for illustrative purposes only. Read More
Property Information for 86 Ewing Way
Summary
Location and General Information
- Community Features: None
- Directions: Please use GPS.
- Coordinates: 33.906523,-83.808794
School Information
- Elementary School: Walker Park
- Middle School: Carver
- High School: Monroe Area
Taxes and HOA Information
- Parcel Number: N057C003
- Tax Year: 2024
- Association Fee Includes: Other
Virtual Tour
Parking
- Open Parking: No
Interior and Exterior Features
Interior Features
- Cooling: Ceiling Fan(s), Central Air
- Heating: Natural Gas
- Appliances: Dishwasher, Double Oven, Gas Water Heater, Microwave, Refrigerator
- Basement: None
- Fireplace Features: Family Room, Outside
- Flooring: Carpet, Hardwood
- Interior Features: Bookcases, Double Vanity, High Ceilings, Master On Main Level, Roommate Plan, Separate Shower, Soaking Tub, Split Bedroom Plan, Vaulted Ceiling(s), Walk-In Closet(s)
- Levels/Stories: One and One Half
- Window Features: Double Pane Windows
- Kitchen Features: Breakfast Area, Breakfast Room, Kitchen Island, Solid Surface Counters, Walk-in Pantry
- Foundation: Slab
- Main Bedrooms: 3
- Bathrooms Total Integer: 4
- Main Full Baths: 3
- Bathrooms Total Decimal: 4
Exterior Features
- Construction Materials: Other
- Patio And Porch Features: Porch
- Roof Type: Composition
- Security Features: Smoke Detector(s)
- Laundry Features: Other
- Pool Private: No
Property
Utilities
- Sewer: Septic Tank
- Utilities: Cable Available, Electricity Available, Natural Gas Available, Phone Available
- Water Source: Public
Property and Assessments
- Home Warranty: Yes
- Property Condition: Resale
Green Features
Lot Information
- Above Grade Finished Area: 3370
- Common Walls: No Common Walls
- Lot Features: Corner Lot, Level
Multi Family
- Number of Units To Be Built: Square Feet
Rental
Rent Information
- Land Lease: Yes
Public Records for 86 Ewing Way
Tax Record
- 2024$8,004.00 ($667.00 / month)
Home Facts
- Beds4
- Baths4
- Total Finished SqFt3,370 SqFt
- Above Grade Finished3,370 SqFt
- StoriesOne and One Half
- Lot Size2.0100 Acres
- StyleSingle Family Residence
- Year Built2023
- APNN057C003
- CountyWalton
- Fireplaces2
Similar Homes
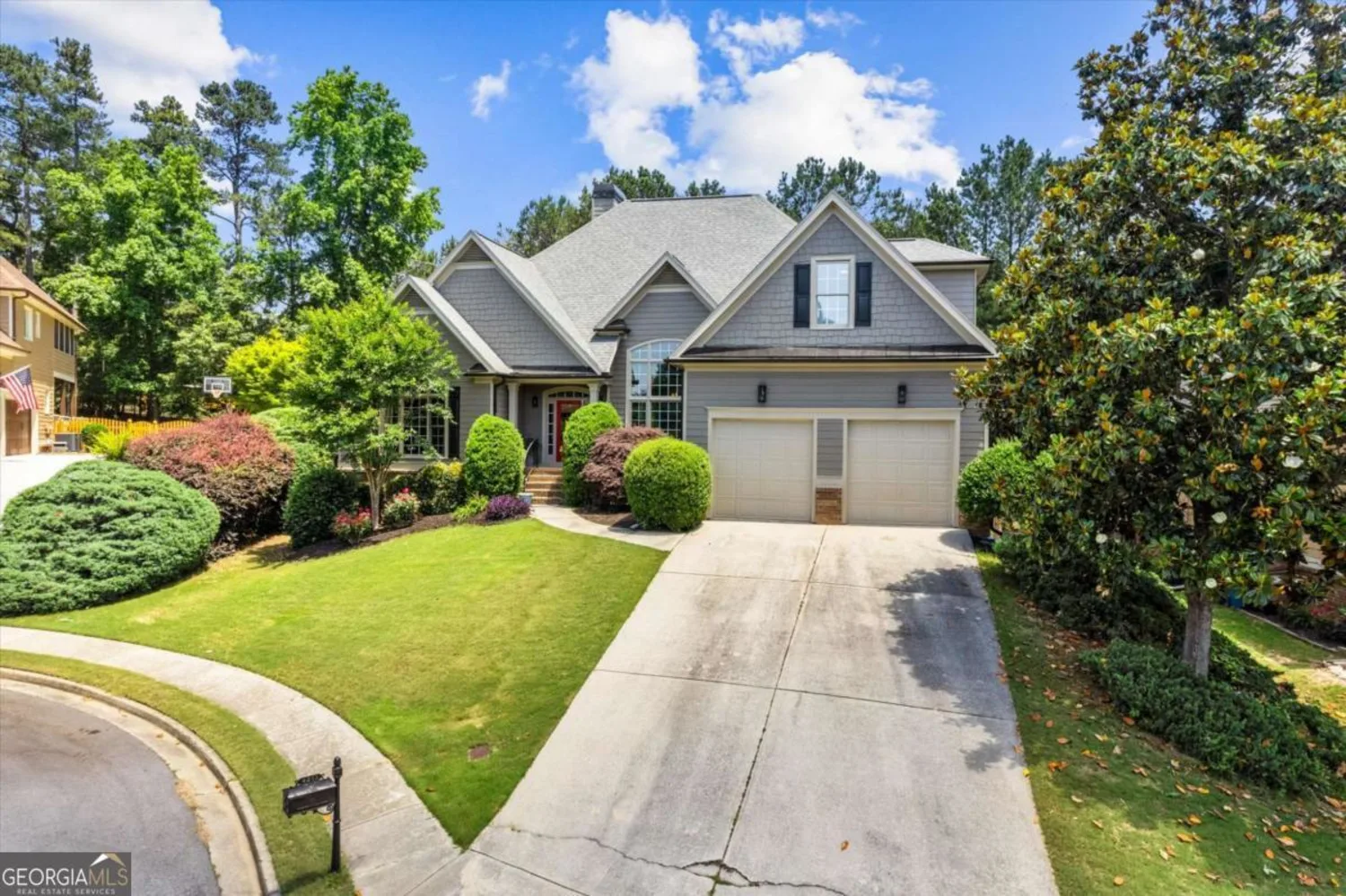
4251 Lantern Hill Drive
Dacula, GA 30019
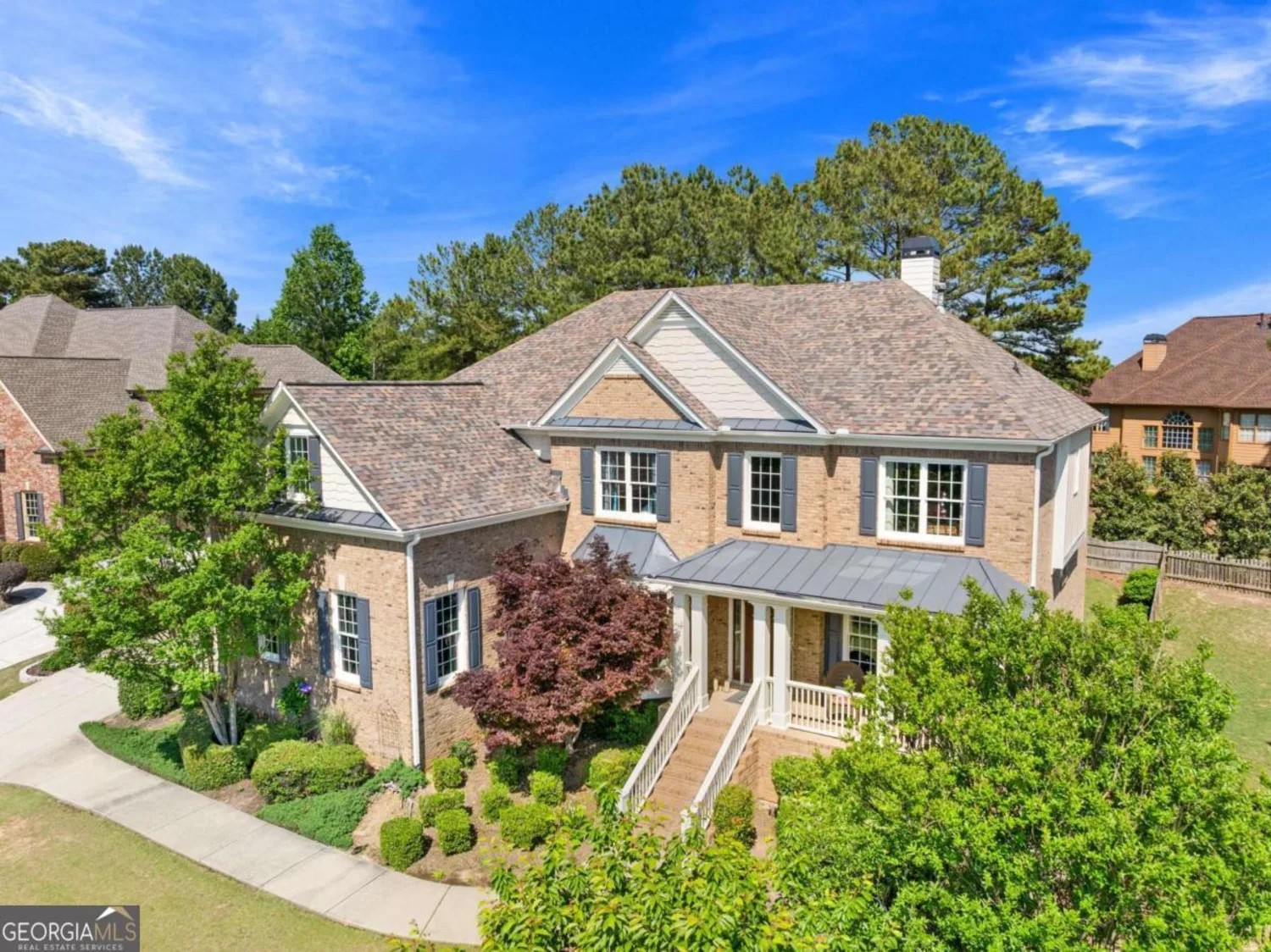
3456 Glen Mist Place
Dacula, GA 30019
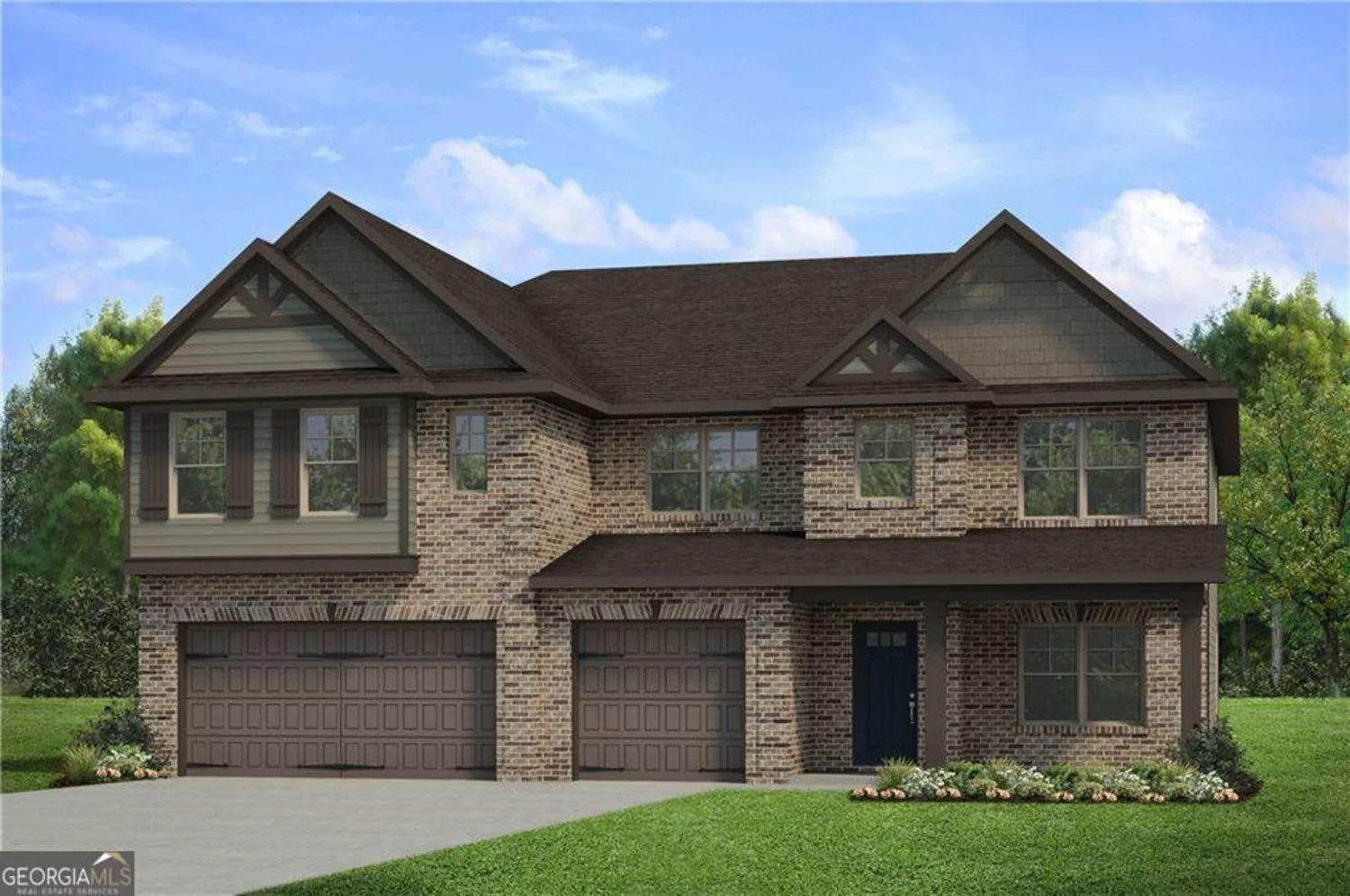
2416 Cadenza Circle
Dacula, GA 30019
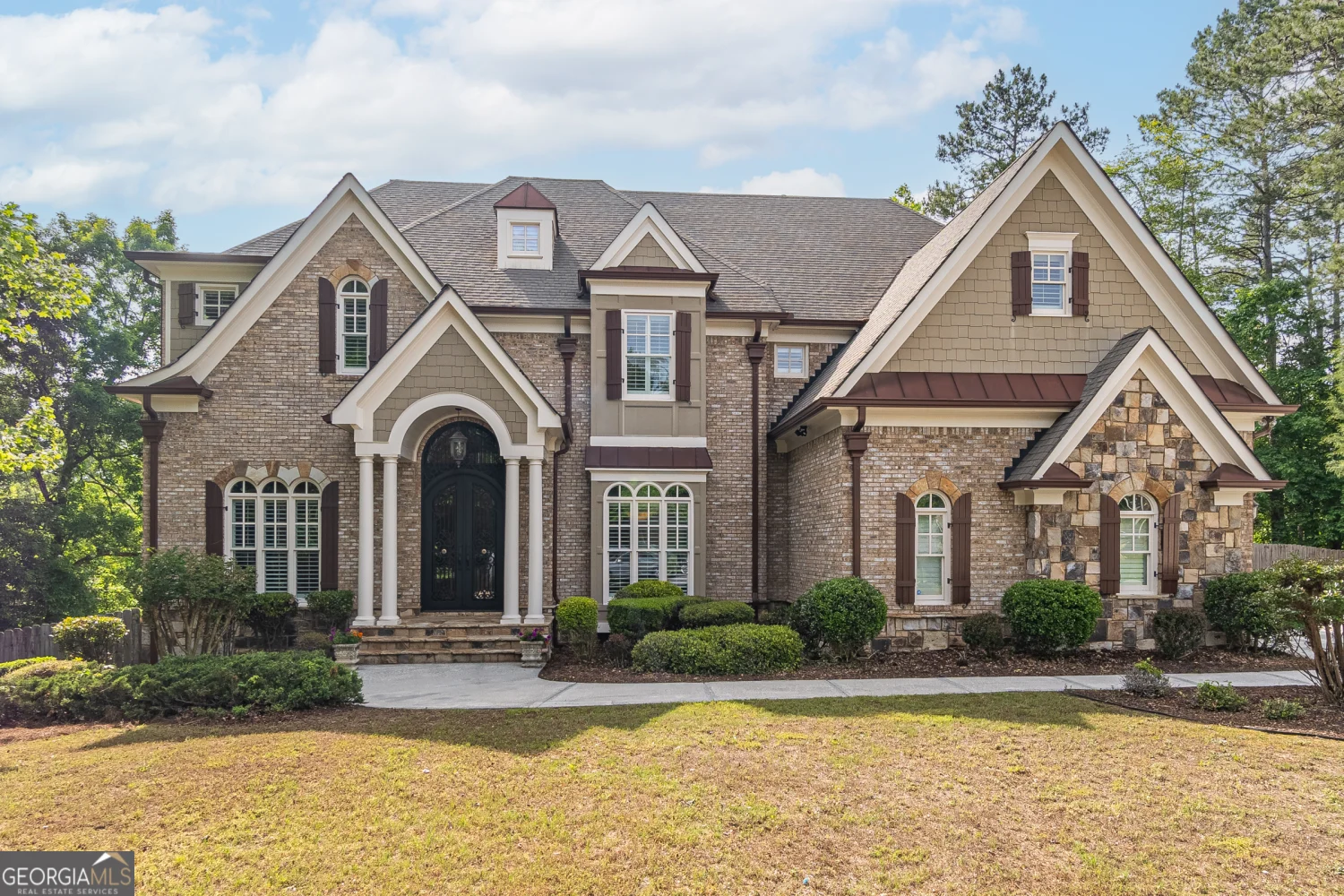
1584 Water Springs Way
Dacula, GA 30019
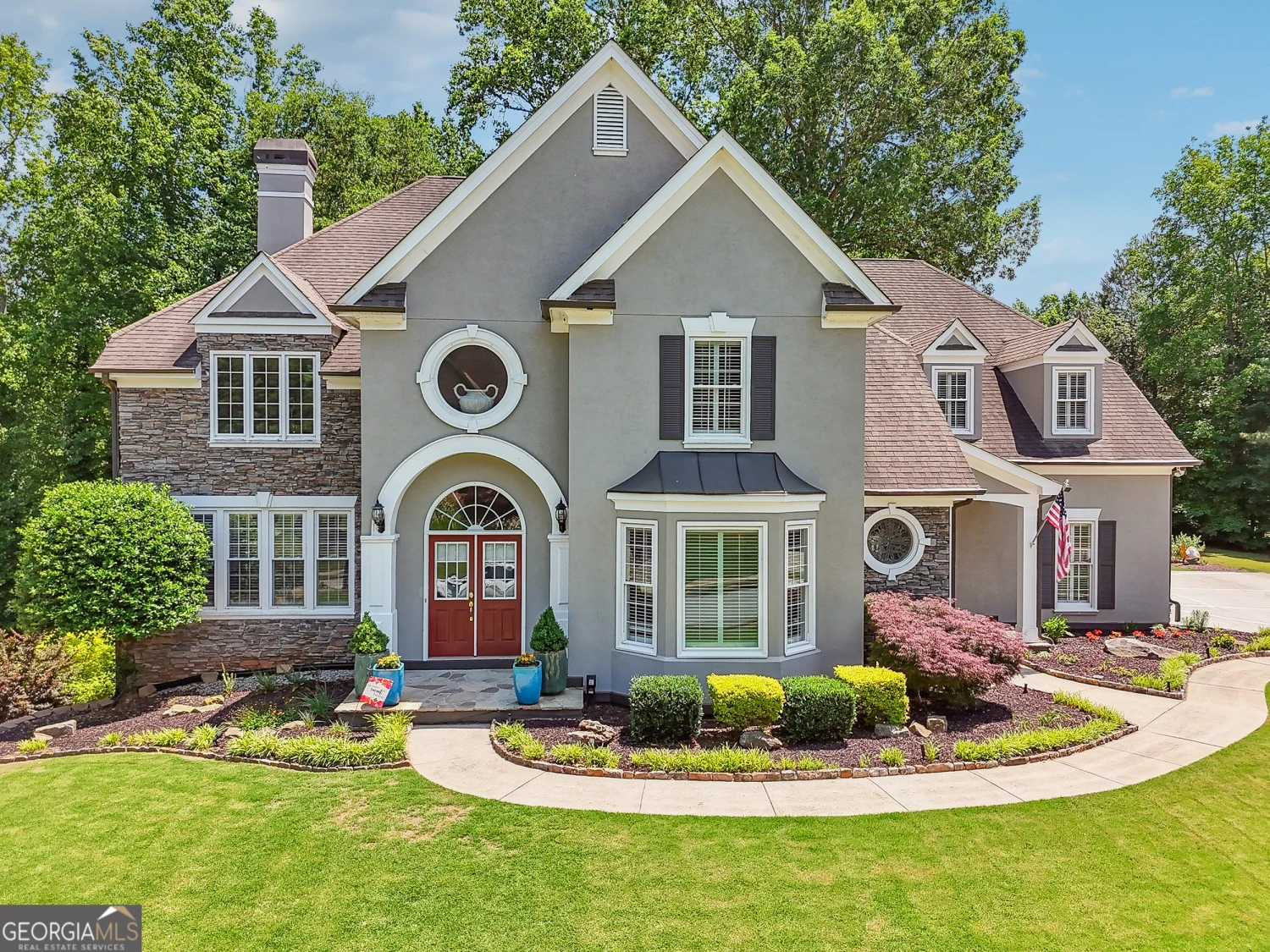
2645 Preston Ridge Lane
Dacula, GA 30019
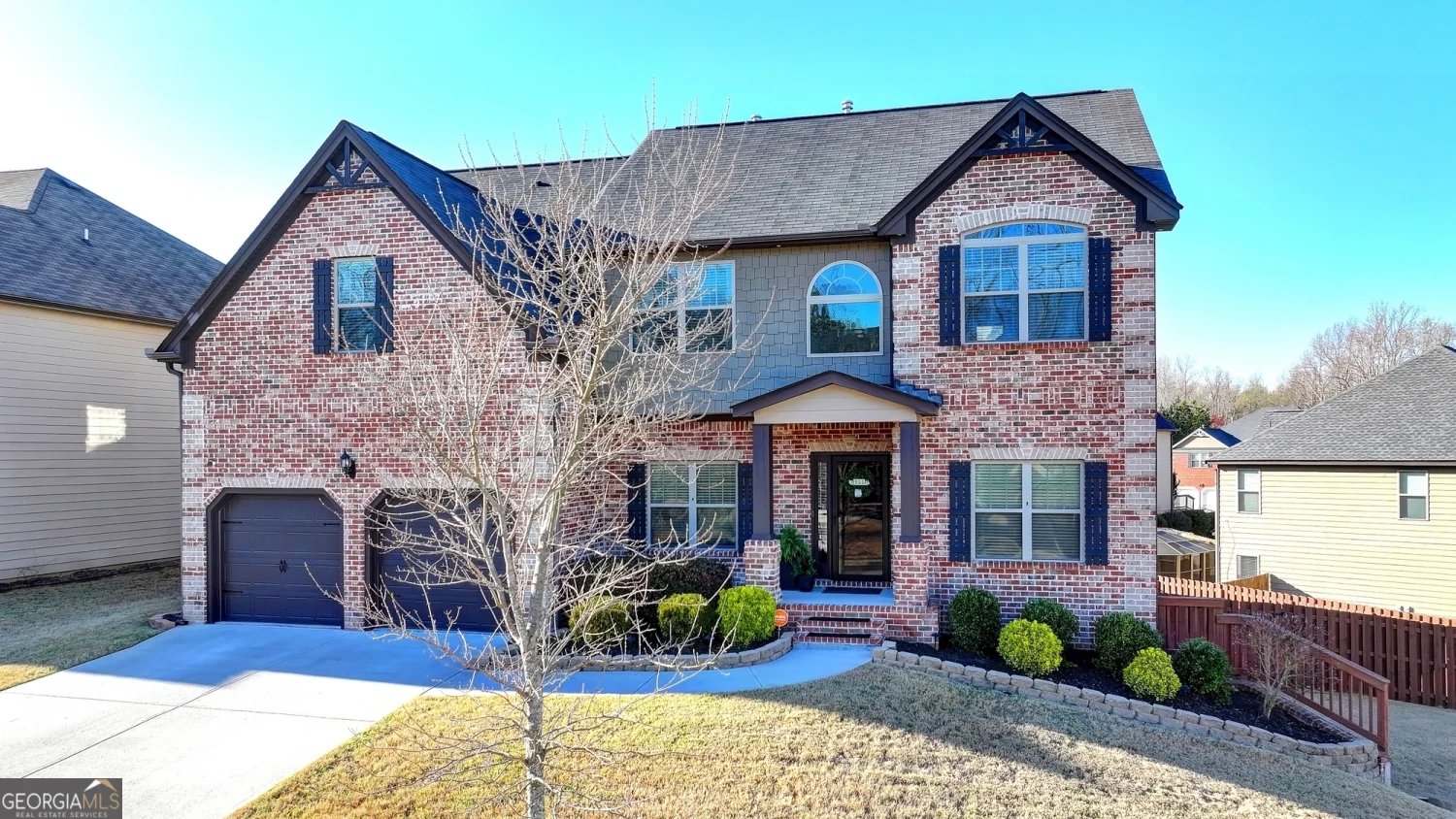
2640 Paddock Point Place
Dacula, GA 30019
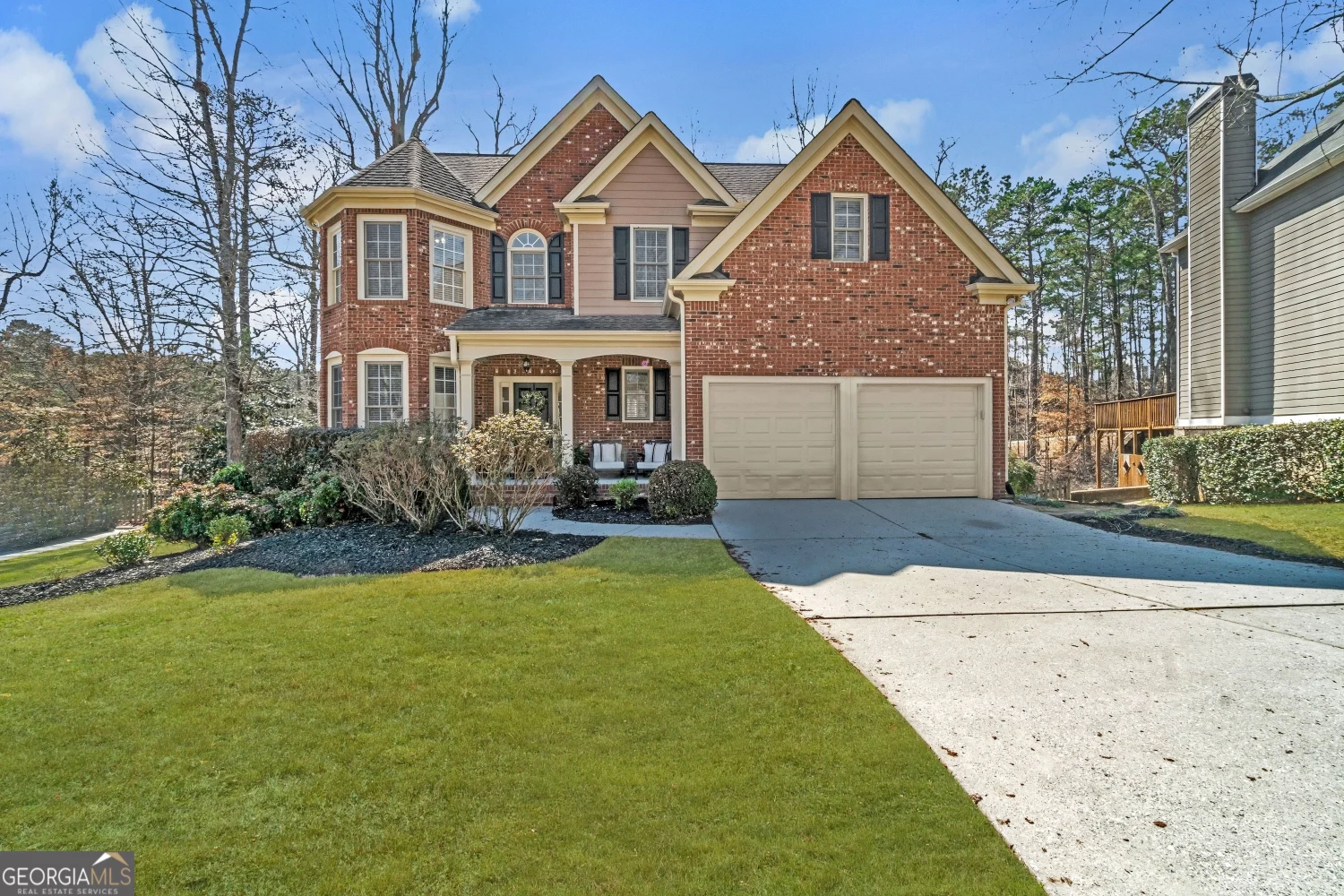
1654 Summersweet Lane
Dacula, GA 30019
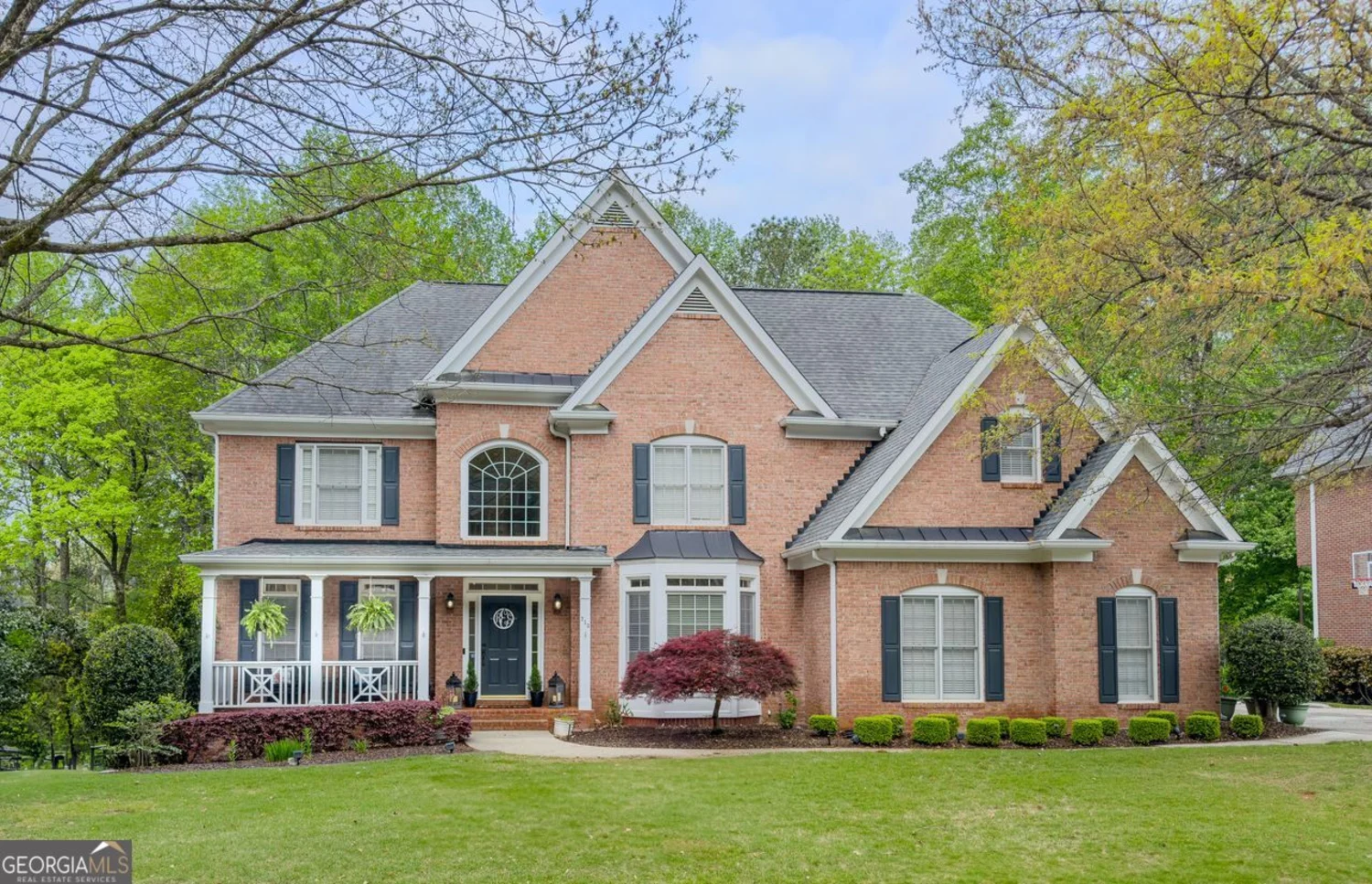
710 BENTGRASS Court
Dacula, GA 30019
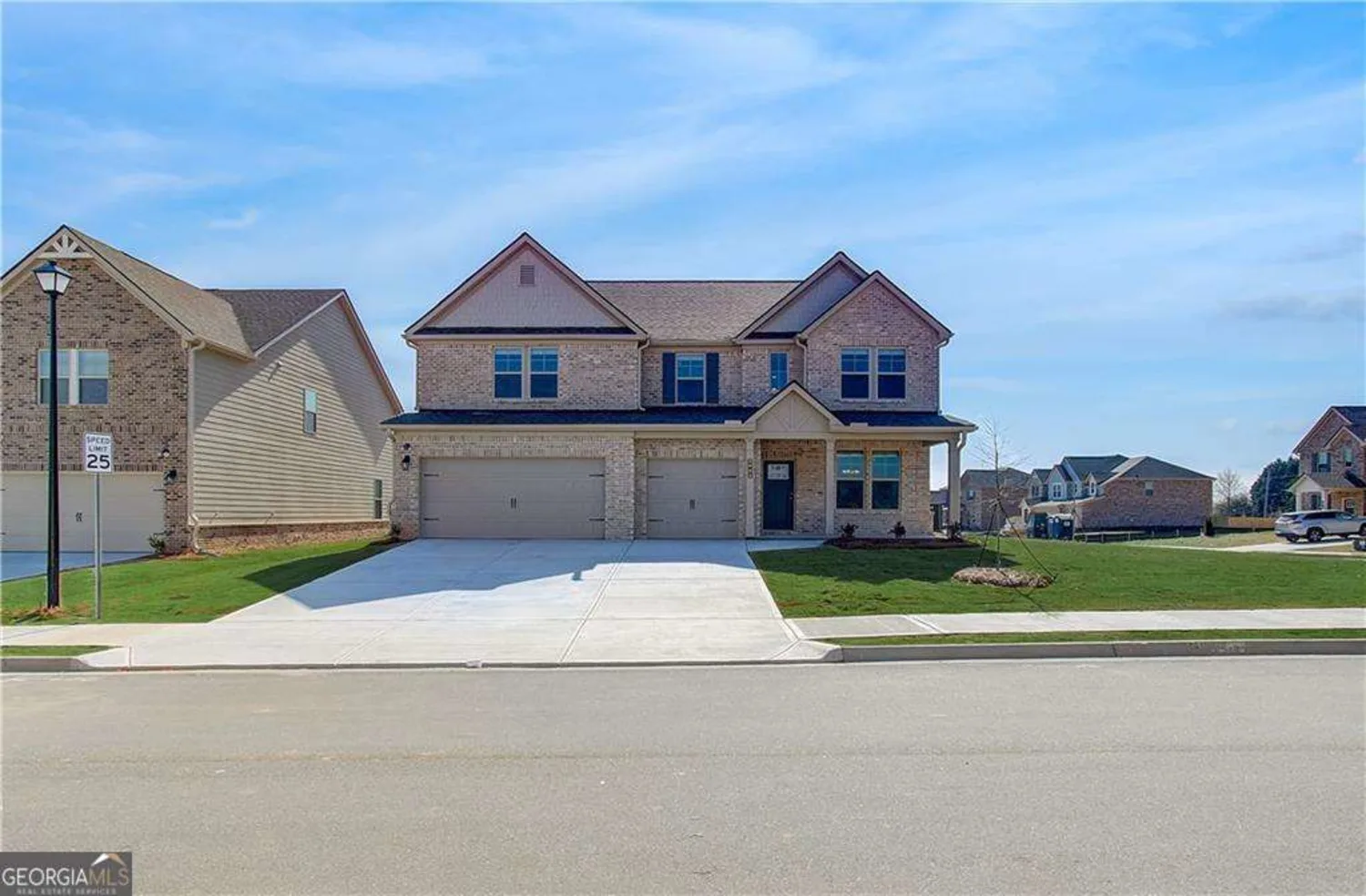
2336 Cadenza Circle
Dacula, GA 30019


