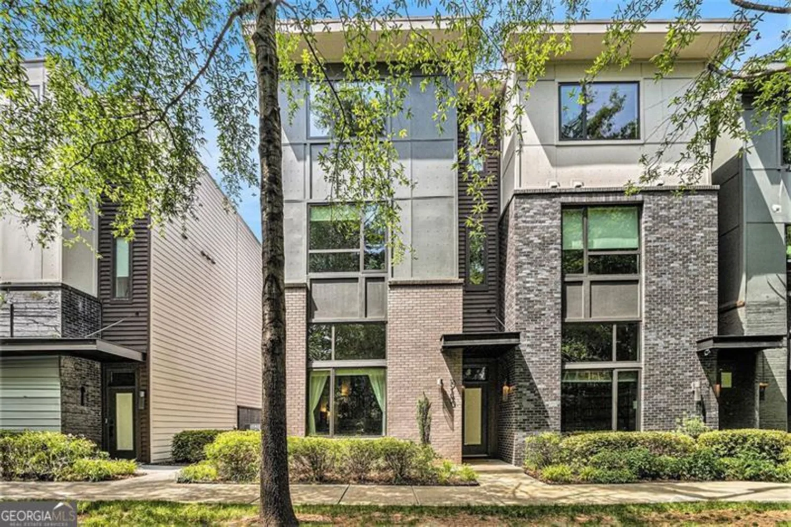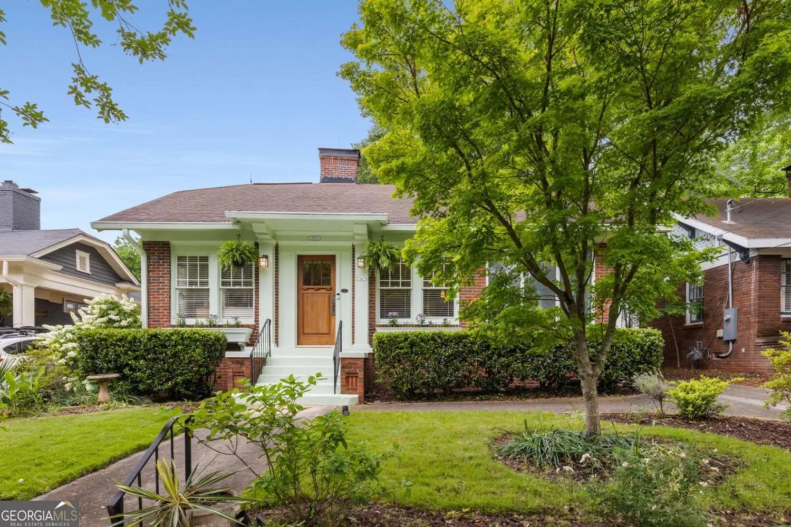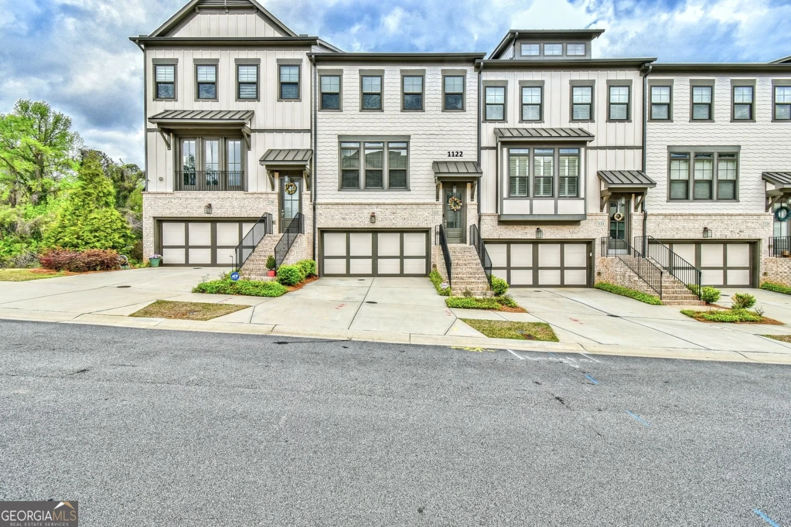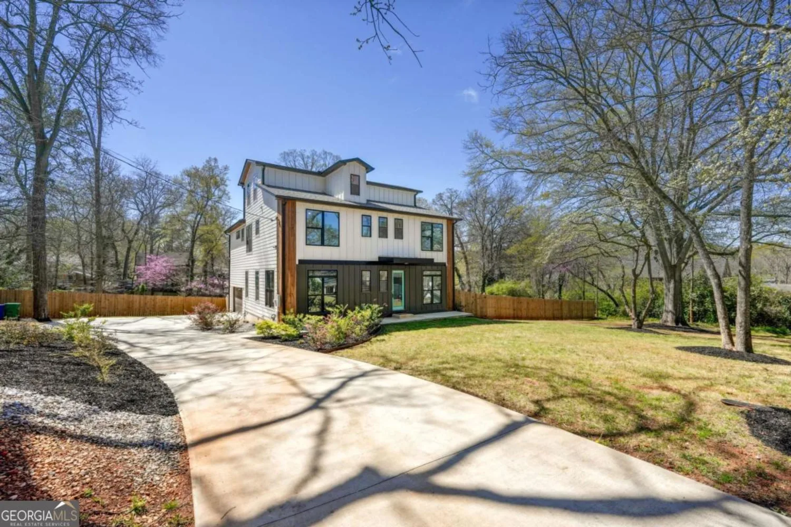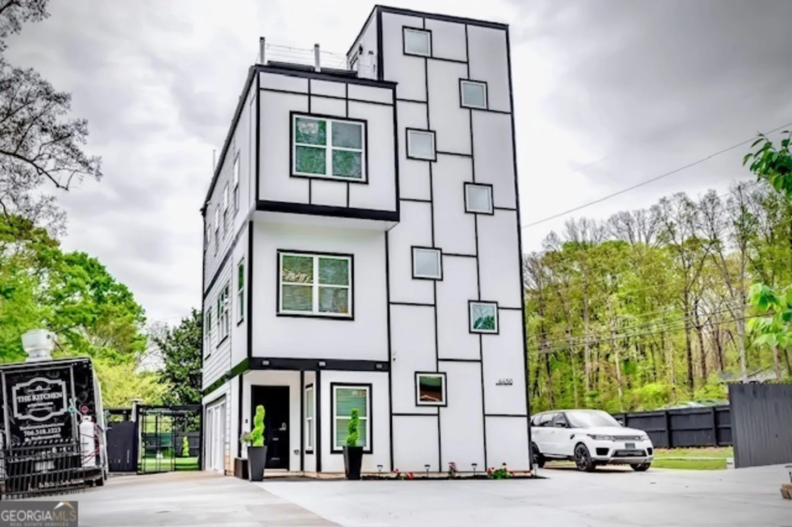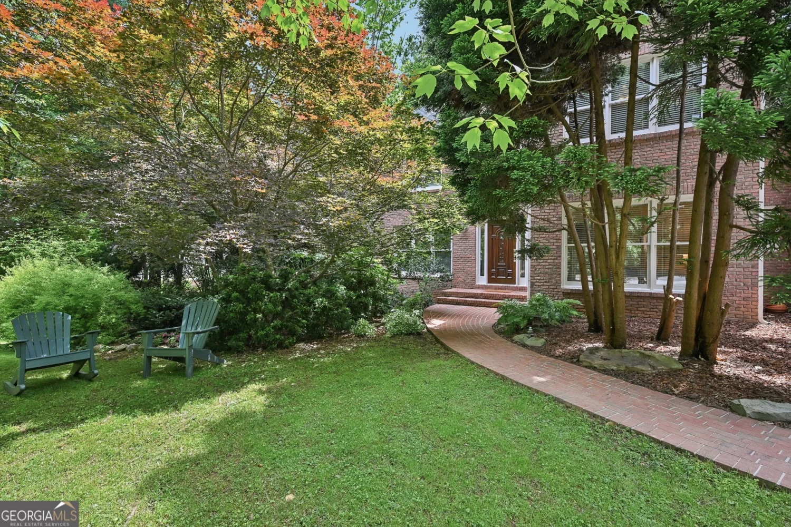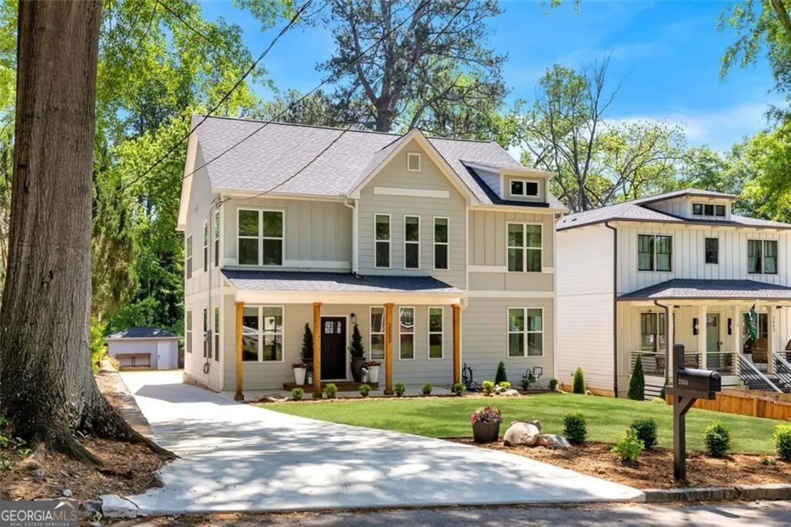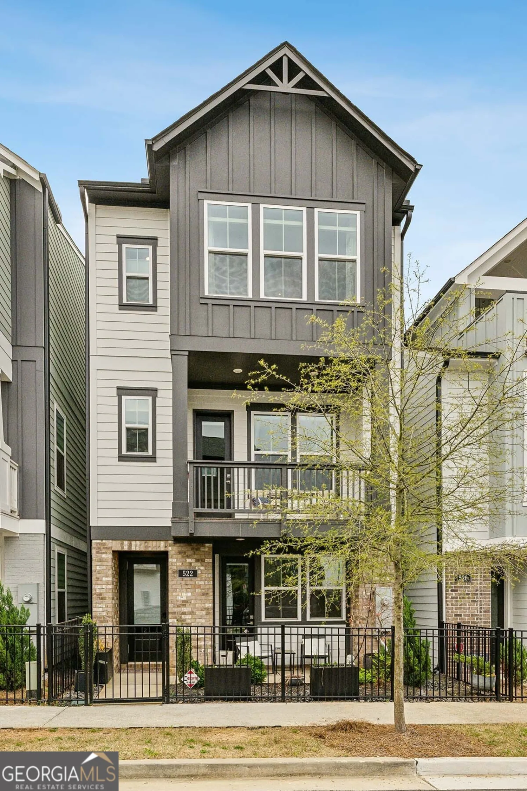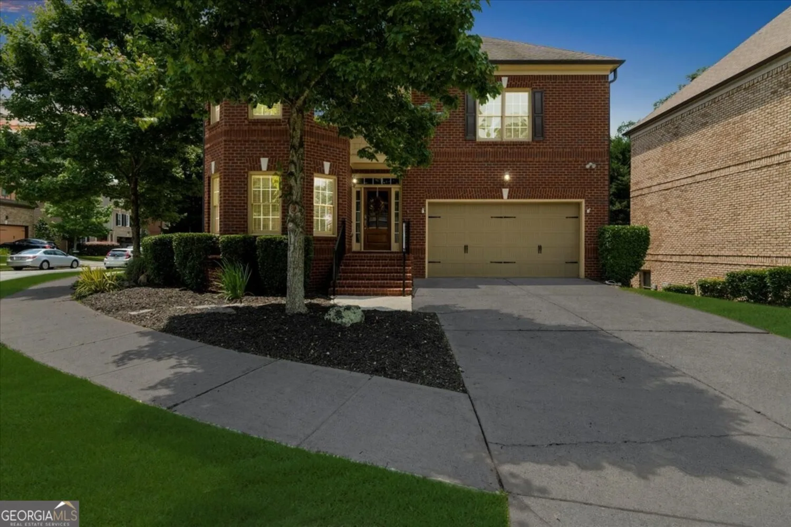1186 thomas roadDecatur, GA 30030
1186 thomas roadDecatur, GA 30030
Description
Luxury Living near the Heart of Decatur - Fully Renovated Designer Home with Adjoining Lot Appriased at $815,000 with second lot included. Great Schools. Welcome to your dream home, nestled in one of Decatur's most desirable and stable neighborhoods-just steps away from the scenic PathWay Trail. This extraordinary residence has been fully reimagined and meticulously updated to meet the highest standards of modern luxury and design. Boasting 5 spacious bedrooms and 4 designer full baths, this home offers 2,134 square feet of refined living space, including two primary suites on the main level and another with a private entrance on the lower level, perfect for multi-generational living, guests, or potential rental income. 2 master suites (access on main & lower level-with private entrance) All new systems: electrical, plumbing, HVAC-all permitted & inspected. Designer chef's kitchen with Sub-Zero 48" fridge, Bosch appliances, custom cabinetry, and built-in microwave. LED lighting throughout. LoE energy-efficient windows, full security system, and motion-sensor exterior lighting. Every detail of this home has been thoughtfully curated professionally installed and fully permitted and inspected to meet or exceed county requirements. The heart of the home is the designer chef's kitchen, featuring a 48" Sub-Zero refrigerator, high-end Bosch appliances, built-in microwave, and custom cabinetry. The space is illuminated by designer LED lighting throughout, both inside and out, creating a welcoming ambiance at every turn. Additional luxury features include: New energy-efficient LoE windows for superior insulation and natural light Motion-sensor exterior lighting on all four corners for added security and style Integrated security system for peace of mind Professionally landscaped grounds, ideal for relaxing or entertaining An incredible bonus: this property includes an adjoining buildable lot, offering expanced yard space development potential, or long-term investment value. This is a rate opportunity to own a truly turn-key home in one of Metro Atlanta's most walkable and vibrant communities. Ideal for buyers with refined tastes and eye for quality, this home delivers the perfect balance of form, function, and lifestyle. Don't miss your chance to own one of Decatur's finest renovations--schedule your private tour today.
Property Details for 1186 Thomas Road
- Subdivision ComplexForrest Hill
- Architectural StyleRanch
- ExteriorOther
- Parking FeaturesGarage
- Property AttachedNo
- Waterfront FeaturesStream
LISTING UPDATED:
- StatusActive
- MLS #10504146
- Days on Site48
- Taxes$4,471 / year
- MLS TypeResidential
- Year Built1947
- Lot Size1.00 Acres
- CountryDeKalb
LISTING UPDATED:
- StatusActive
- MLS #10504146
- Days on Site48
- Taxes$4,471 / year
- MLS TypeResidential
- Year Built1947
- Lot Size1.00 Acres
- CountryDeKalb
Building Information for 1186 Thomas Road
- StoriesOne and One Half
- Year Built1947
- Lot Size1.0000 Acres
Payment Calculator
Term
Interest
Home Price
Down Payment
The Payment Calculator is for illustrative purposes only. Read More
Property Information for 1186 Thomas Road
Summary
Location and General Information
- Community Features: None
- Directions: From Decatur take Commerce to Columbia Dr to right on Thomas
- Coordinates: 33.760018,-84.277476
School Information
- Elementary School: Avondale
- Middle School: Druid Hills
- High School: Druid Hills
Taxes and HOA Information
- Parcel Number: 15 216 12 004
- Tax Year: 2024
- Association Fee Includes: None
Virtual Tour
Parking
- Open Parking: No
Interior and Exterior Features
Interior Features
- Cooling: Central Air
- Heating: Central, Forced Air
- Appliances: Dishwasher, Electric Water Heater, Microwave, Oven/Range (Combo), Refrigerator, Stainless Steel Appliance(s)
- Basement: Bath Finished, Daylight, Exterior Entry, Finished, Interior Entry, Partial
- Fireplace Features: Family Room, Gas Log
- Flooring: Hardwood, Tile
- Interior Features: Master On Main Level, Roommate Plan, Tile Bath
- Levels/Stories: One and One Half
- Kitchen Features: Solid Surface Counters
- Main Bedrooms: 3
- Bathrooms Total Integer: 4
- Main Full Baths: 3
- Bathrooms Total Decimal: 4
Exterior Features
- Construction Materials: Brick, Other
- Fencing: Wood
- Roof Type: Other
- Security Features: Security System, Smoke Detector(s)
- Laundry Features: Laundry Closet
- Pool Private: No
- Other Structures: Garage(s)
Property
Utilities
- Sewer: Public Sewer
- Utilities: Electricity Available, High Speed Internet, Natural Gas Available, Water Available
- Water Source: Public
- Electric: 220 Volts
Property and Assessments
- Home Warranty: Yes
- Property Condition: Updated/Remodeled
Green Features
Lot Information
- Above Grade Finished Area: 2100
- Lot Features: Sloped
- Waterfront Footage: Stream
Multi Family
- Number of Units To Be Built: Square Feet
Rental
Rent Information
- Land Lease: Yes
Public Records for 1186 Thomas Road
Tax Record
- 2024$4,471.00 ($372.58 / month)
Home Facts
- Beds4
- Baths4
- Total Finished SqFt2,100 SqFt
- Above Grade Finished2,100 SqFt
- StoriesOne and One Half
- Lot Size1.0000 Acres
- StyleSingle Family Residence
- Year Built1947
- APN15 216 12 004
- CountyDeKalb
- Fireplaces1


