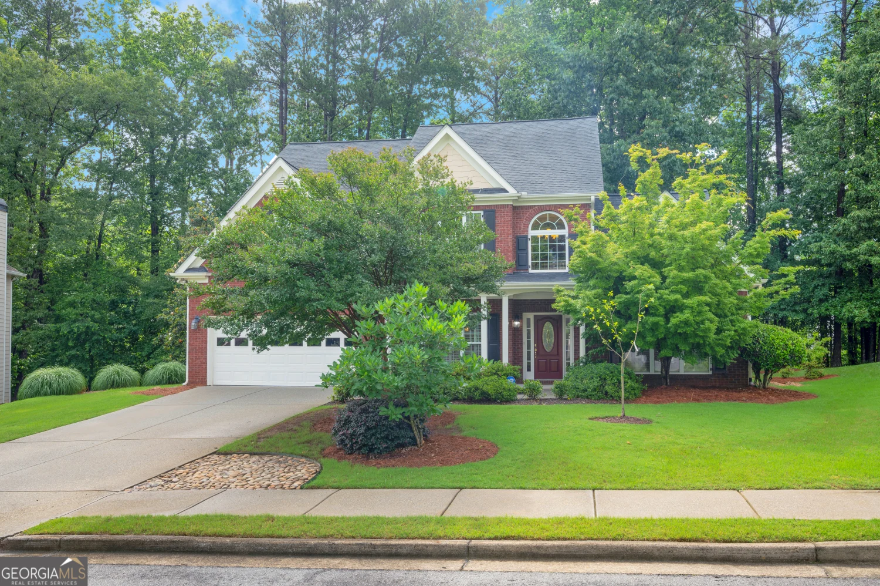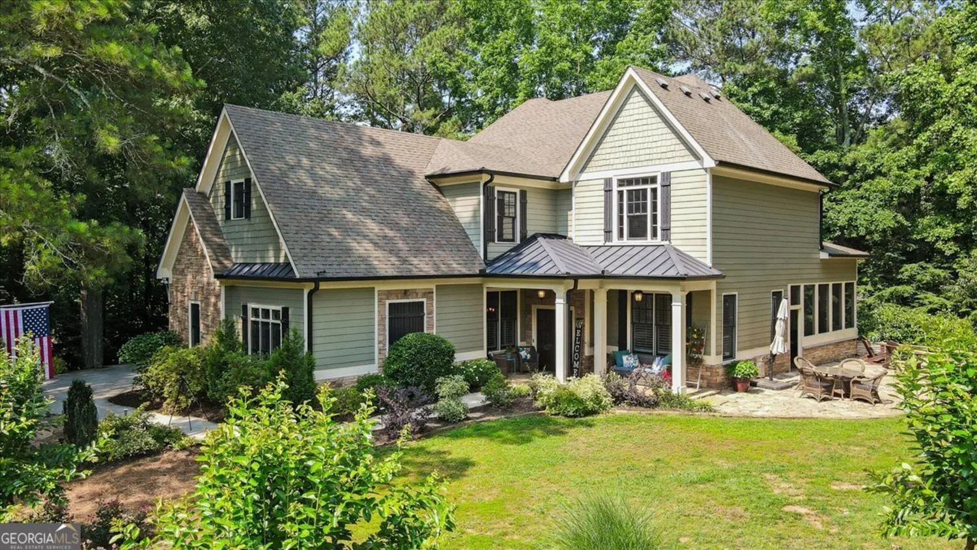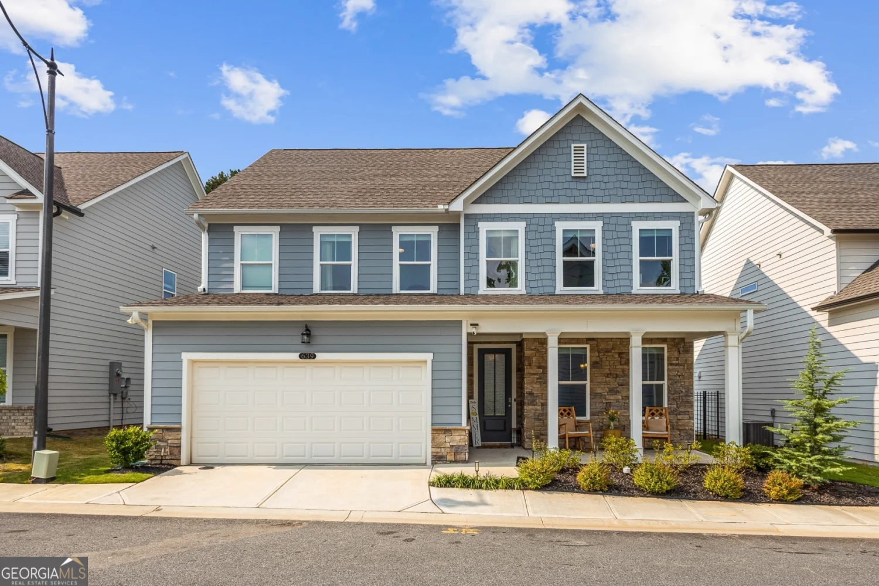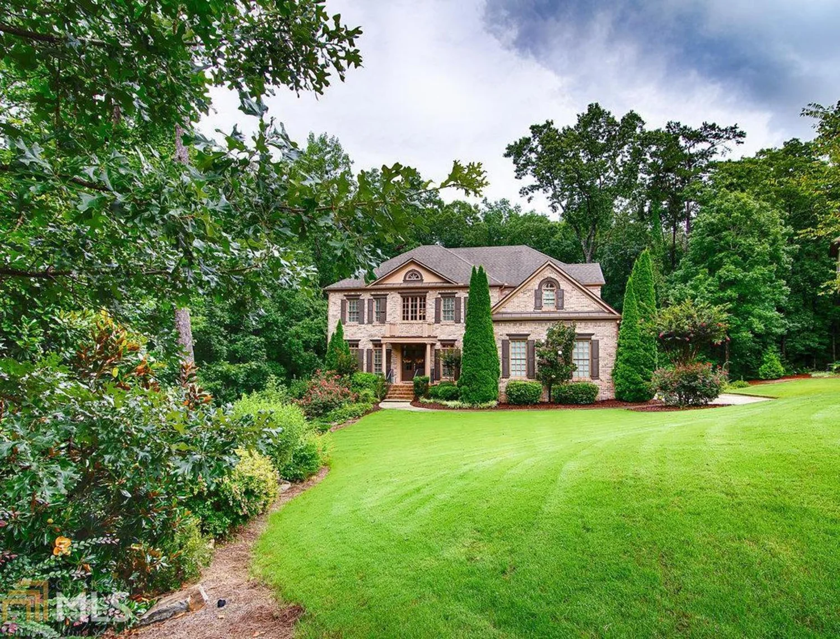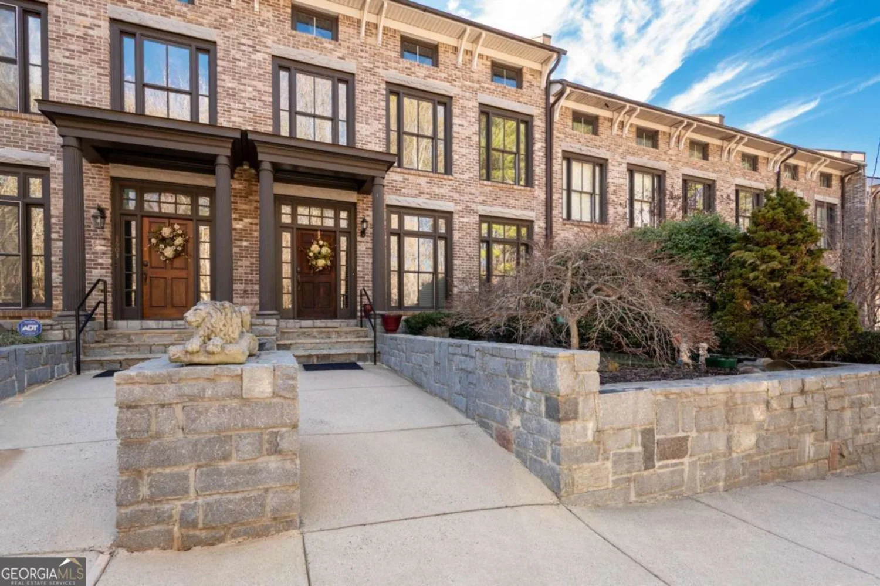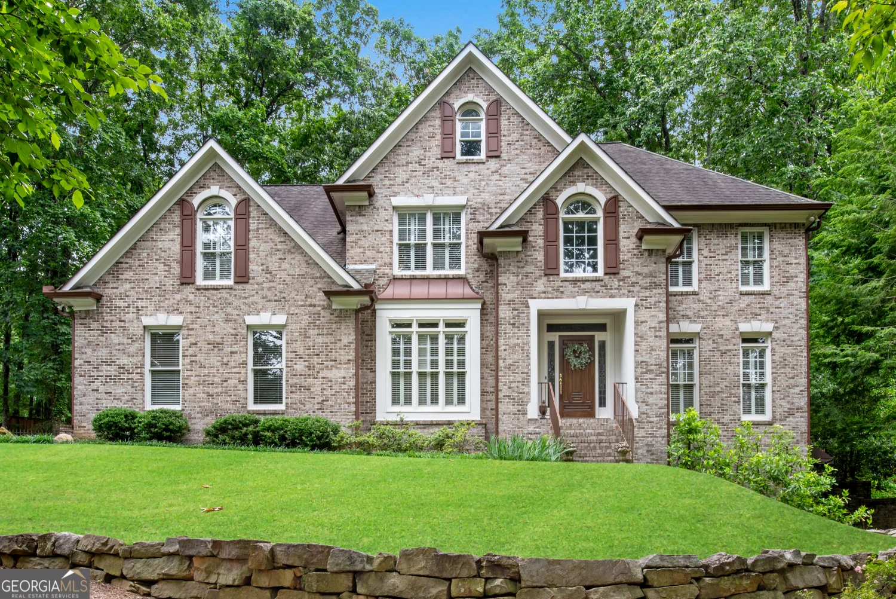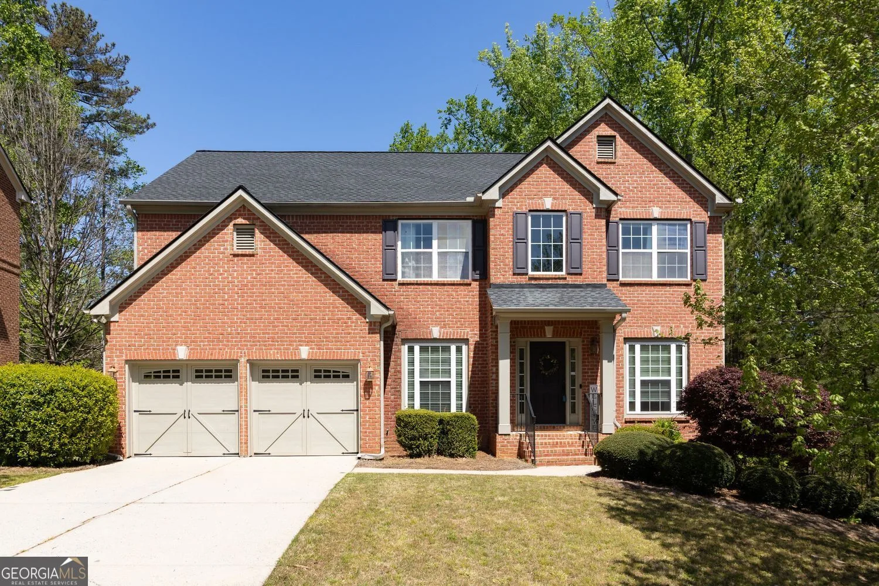541 earlvine way nwKennesaw, GA 30152
541 earlvine way nwKennesaw, GA 30152
Description
THIS HOME AS PRESENTED IS IN COLLABORATION WITH SET THE SATAGE ATLANTA/BUCKEDAD/MIDTOWN. ALL FURNITURE IS AVAILABLE FOR SALE OR PROPERTY CAN BE PURCHASED FULLY FURNISHED.--- MID-CENTURY MODERN RANCH OASIS ON ONE ACRE WITH AN INGROUND POOL!! Step into California-style living at its finest, with this nestled on a lush One Ace lot in Harrison school district, one of the area's most sough t-after school districts. Designed with timeless architecture and modern sophistication, this home offers an effortless blend of clean lines, open spaces, and High end finishes throughout. Renovated interior, featuring 6in white oak flooring, soaring high ceilings with newer skylights, and expansive windows that flood the home with natural light. The gourmet kitchen boast custom white cabinetry, quartz on counter tops, marble island, and premium appliances perfect, for family gatherings....The primary suite a is complete with a spa inspired bathroom and a seating area, with direct access to the pool. Weather you're looking to unwind, in a private open concept ranch without sacrificing comfort and luxury this home check every box: top tier schools, dining and shopping close by, and the charm of mid-century architecture, this is California living re-imagined
Property Details for 541 EARLVINE Way NW
- Subdivision Complexnone
- Architectural StyleOther
- ExteriorGarden
- Num Of Parking Spaces4
- Parking FeaturesCarport
- Property AttachedYes
- Waterfront FeaturesNo Dock Or Boathouse
LISTING UPDATED:
- StatusActive
- MLS #10504252
- Days on Site20
- Taxes$1,467 / year
- HOA Fees$450 / month
- MLS TypeResidential
- Year Built1983
- Lot Size1.03 Acres
- CountryCobb
LISTING UPDATED:
- StatusActive
- MLS #10504252
- Days on Site20
- Taxes$1,467 / year
- HOA Fees$450 / month
- MLS TypeResidential
- Year Built1983
- Lot Size1.03 Acres
- CountryCobb
Building Information for 541 EARLVINE Way NW
- StoriesOne
- Year Built1983
- Lot Size1.0280 Acres
Payment Calculator
Term
Interest
Home Price
Down Payment
The Payment Calculator is for illustrative purposes only. Read More
Property Information for 541 EARLVINE Way NW
Summary
Location and General Information
- Community Features: None
- Directions: Barrett Parkway to Stilesboro. Turn left on Kennesaw Due West Road. Turn Right into Carriage Gates on Earlvine Way. House will be on the left.
- Coordinates: 33.967236,-84.677805
School Information
- Elementary School: Due West
- Middle School: Lost Mountain
- High School: Hillgrove
Taxes and HOA Information
- Parcel Number: 20029700160
- Tax Year: 2024
- Association Fee Includes: Other
- Tax Lot: 6
Virtual Tour
Parking
- Open Parking: No
Interior and Exterior Features
Interior Features
- Cooling: Ceiling Fan(s), Central Air, Electric
- Heating: Central, Heat Pump
- Appliances: Dishwasher, Disposal, Electric Water Heater, Ice Maker, Oven/Range (Combo), Refrigerator
- Basement: Bath Finished, Bath/Stubbed, Concrete, Daylight, Exterior Entry
- Fireplace Features: Family Room, Gas Log, Wood Burning Stove
- Flooring: Hardwood
- Interior Features: High Ceilings, In-Law Floorplan, Master On Main Level
- Levels/Stories: One
- Window Features: Skylight(s)
- Kitchen Features: Kitchen Island, Pantry, Solid Surface Counters
- Foundation: Slab
- Main Bedrooms: 3
- Total Half Baths: 1
- Bathrooms Total Integer: 3
- Main Full Baths: 2
- Bathrooms Total Decimal: 2
Exterior Features
- Accessibility Features: Accessible Approach with Ramp, Accessible Doors, Accessible Entrance, Accessible Hallway(s)
- Construction Materials: Concrete
- Fencing: Back Yard, Fenced, Front Yard
- Patio And Porch Features: Deck, Patio
- Pool Features: In Ground
- Roof Type: Composition
- Laundry Features: Common Area
- Pool Private: No
Property
Utilities
- Sewer: Public Sewer
- Utilities: Cable Available, Electricity Available, Natural Gas Available
- Water Source: Private, Public
- Electric: 220 Volts
Property and Assessments
- Home Warranty: Yes
- Property Condition: Updated/Remodeled
Green Features
- Green Energy Efficient: Appliances, Water Heater
Lot Information
- Common Walls: No Common Walls
- Lot Features: Private
- Waterfront Footage: No Dock Or Boathouse
Multi Family
- Number of Units To Be Built: Square Feet
Rental
Rent Information
- Land Lease: Yes
Public Records for 541 EARLVINE Way NW
Tax Record
- 2024$1,467.00 ($122.25 / month)
Home Facts
- Beds3
- Baths2
- StoriesOne
- Lot Size1.0280 Acres
- StyleSingle Family Residence
- Year Built1983
- APN20029700160
- CountyCobb
- Fireplaces1


